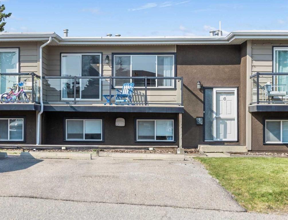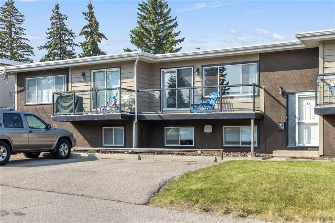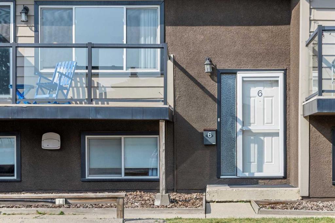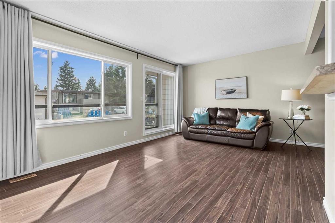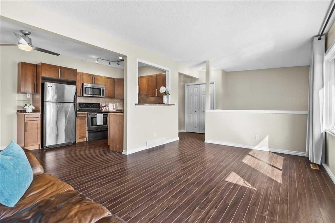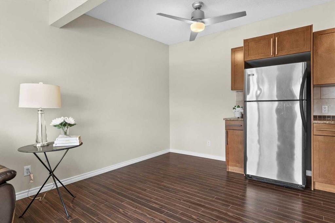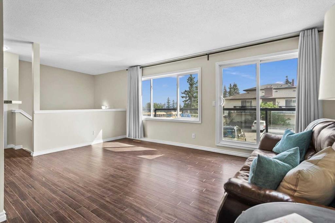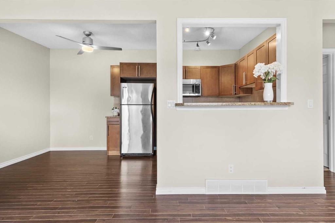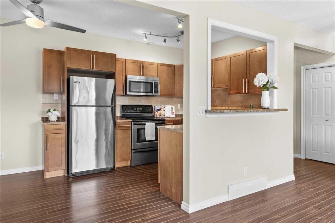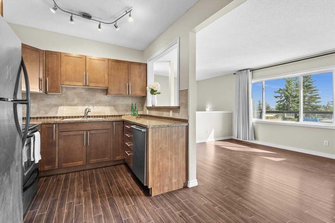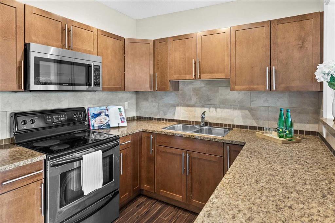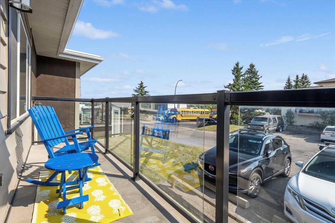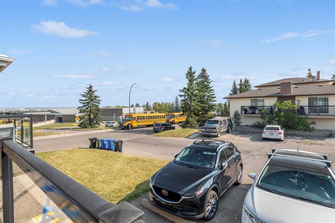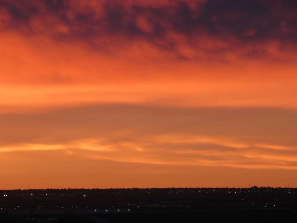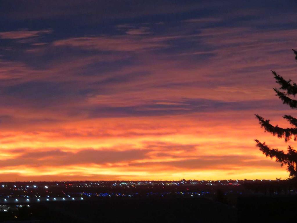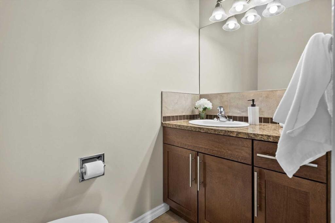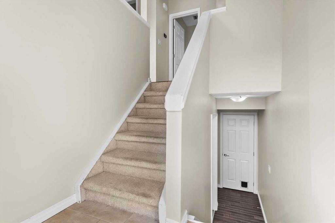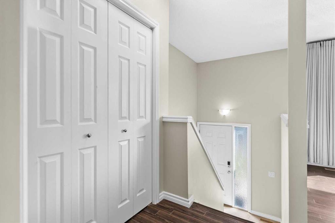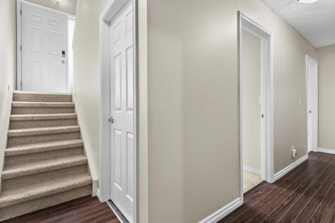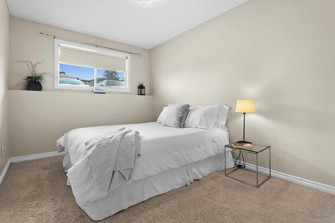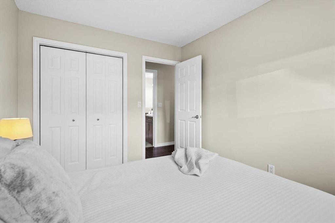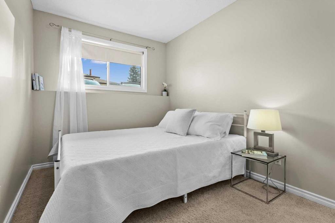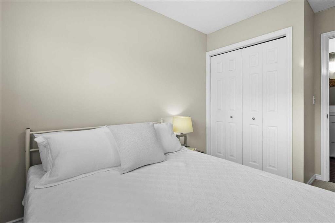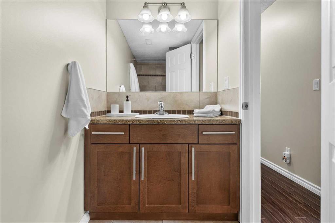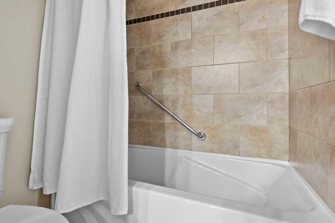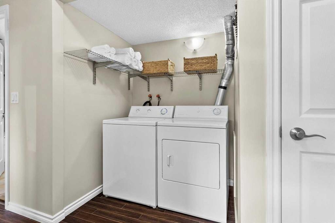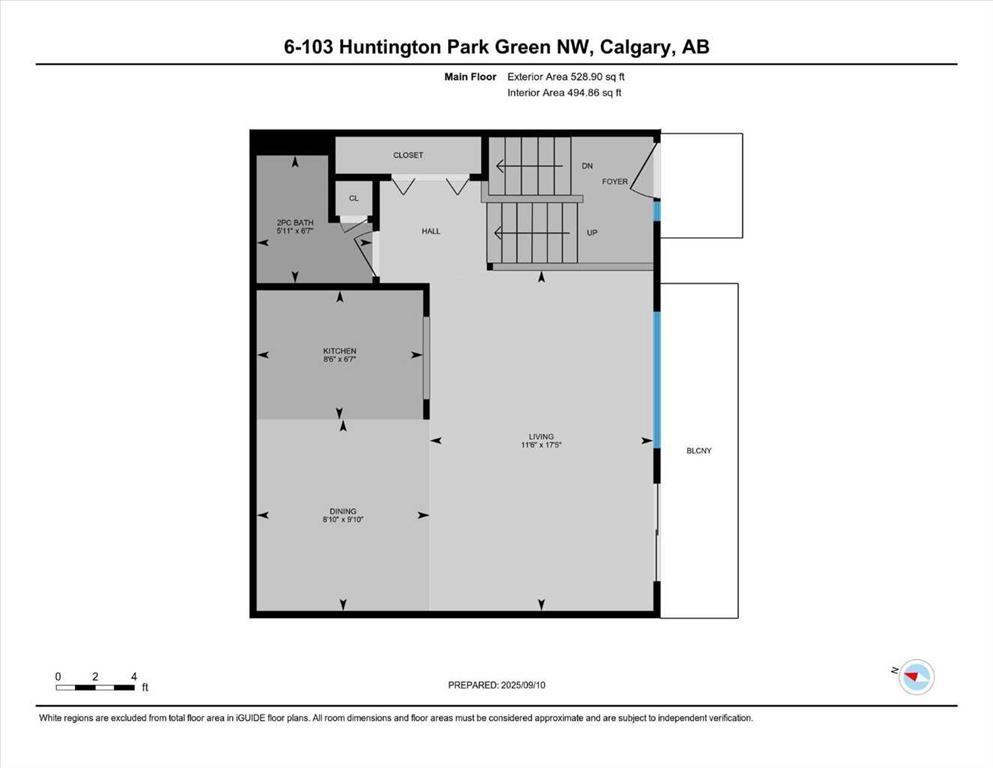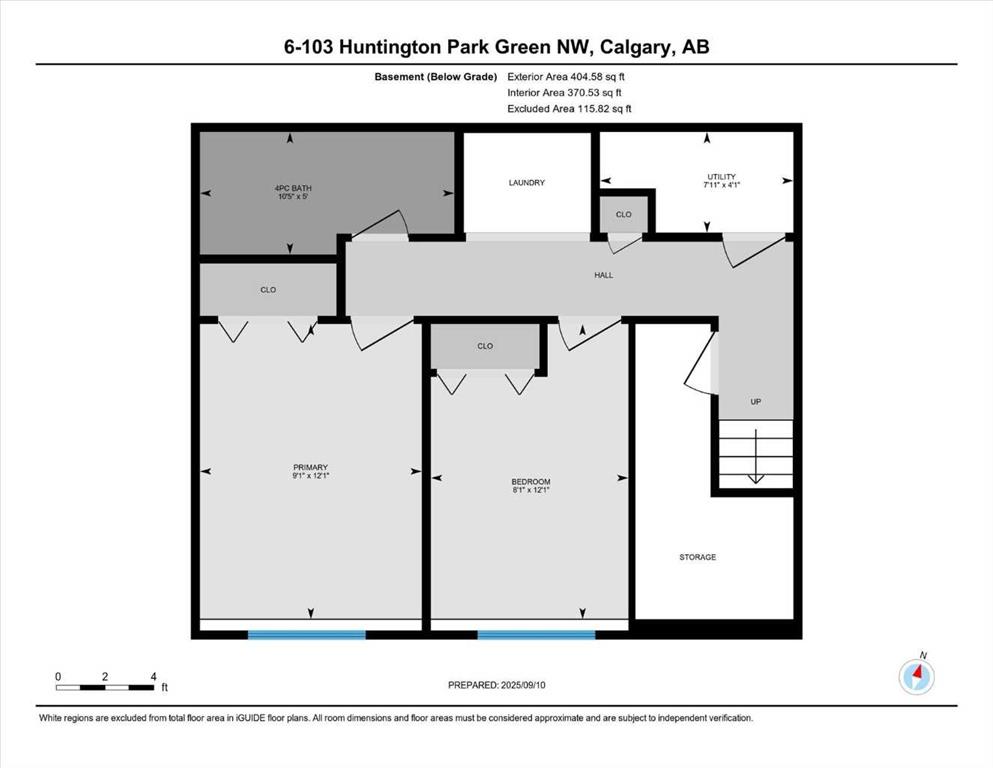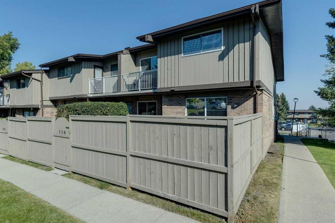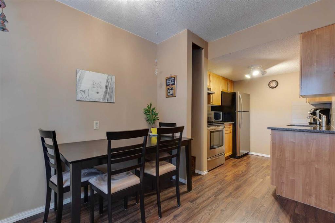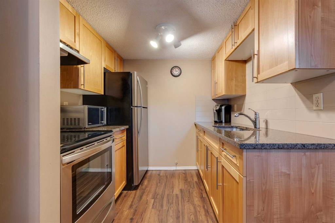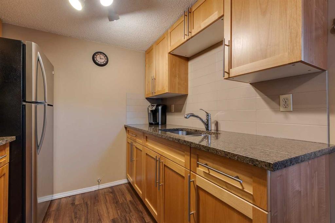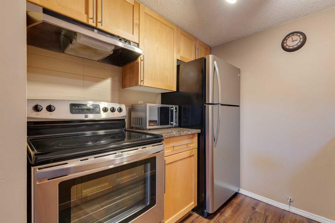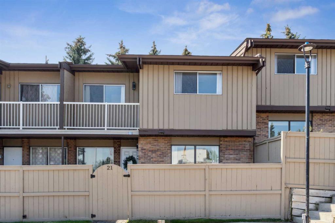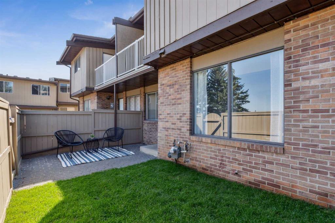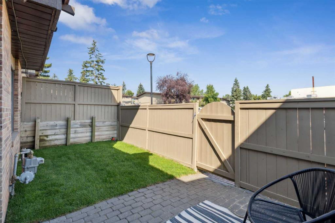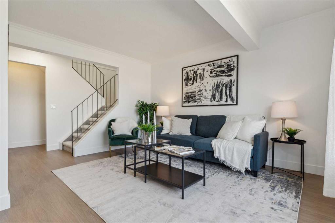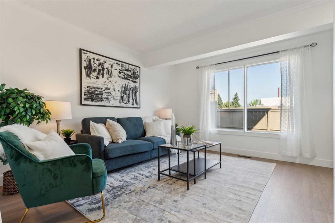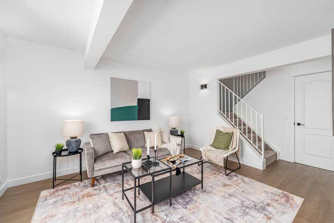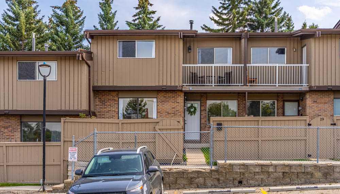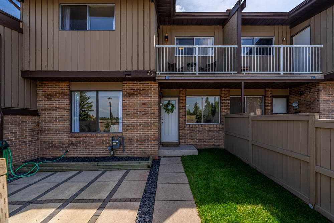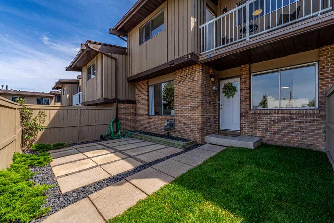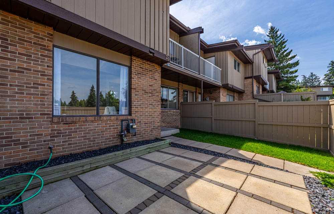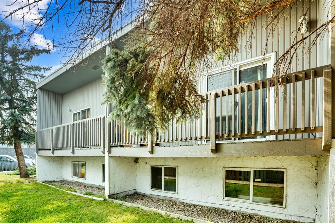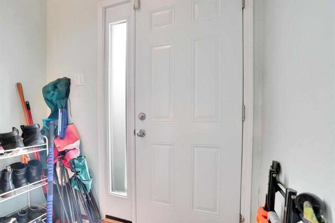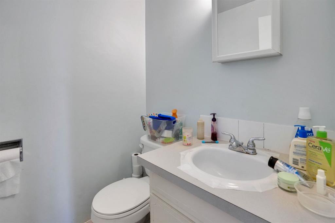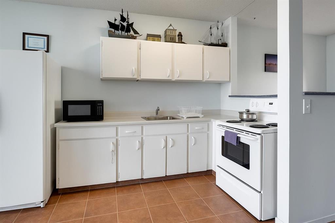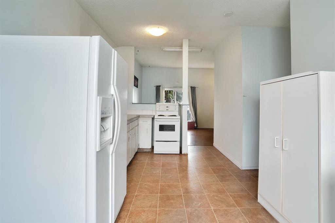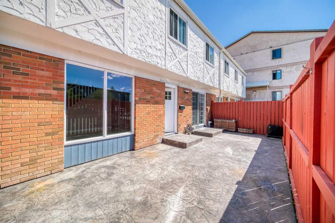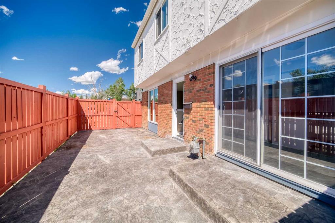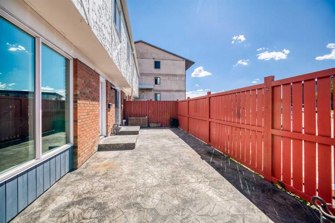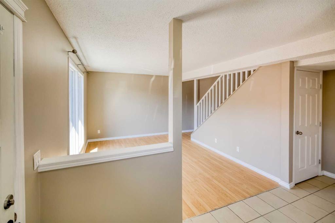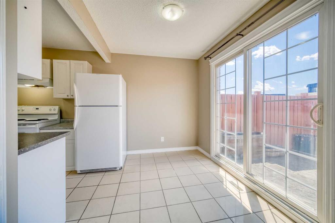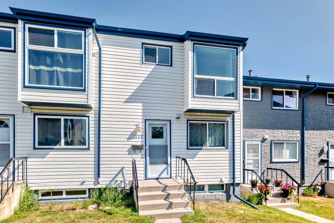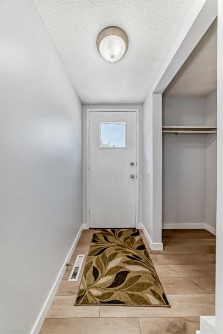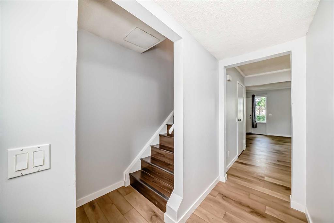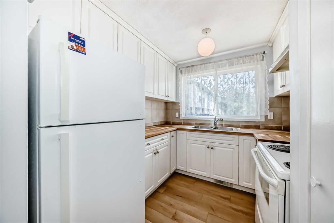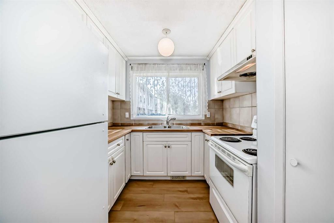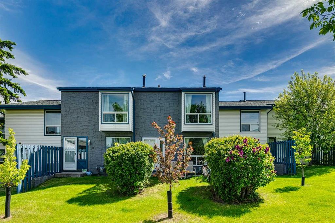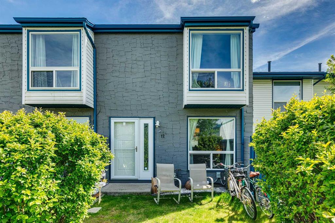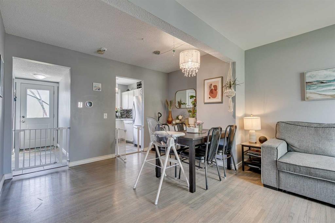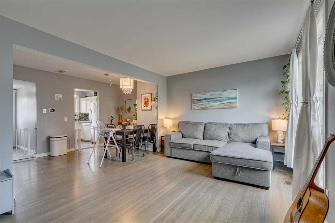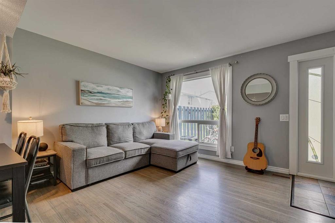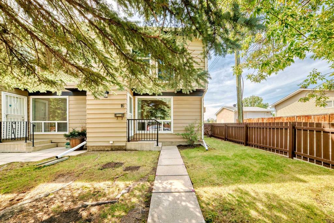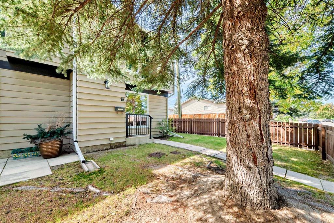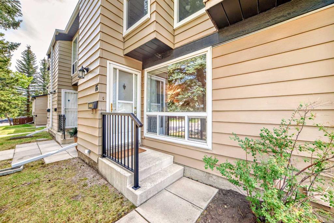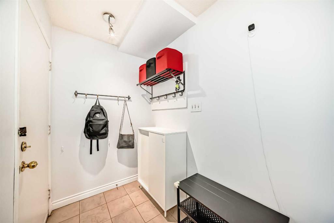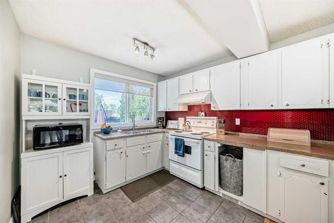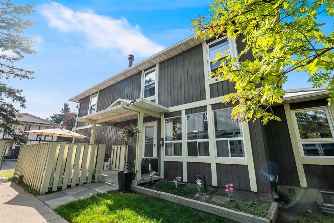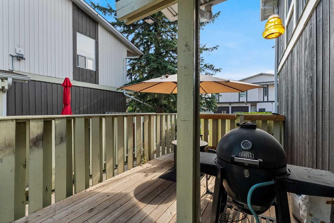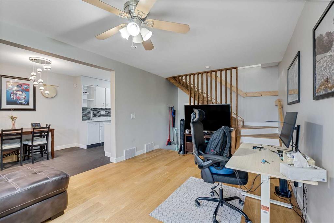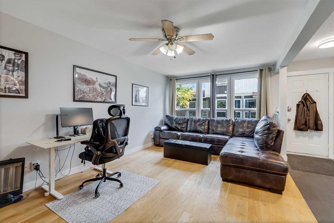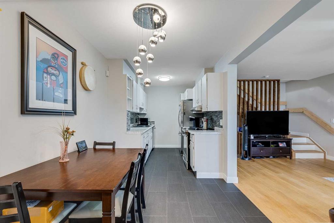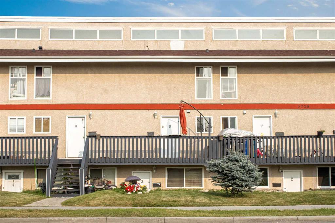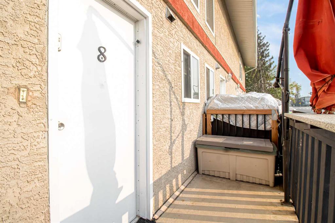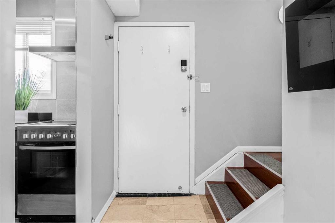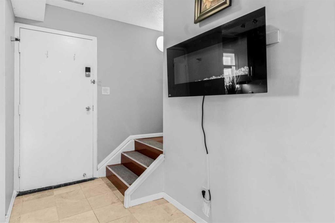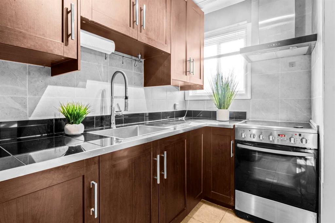6, 103 Huntington Park Green NW
Calgary T2K 5H4
MLS® Number: A2253961
$ 289,000
2
BEDROOMS
1 + 1
BATHROOMS
529
SQUARE FEET
1973
YEAR BUILT
Freshly painted, professionally cleaned and ready for immediate move in! This bi-level 2 bedroom, 1 and 1/2 bath condo, with low condo fees, is perfect for a first time buyer or as an investment property. The bright, open concept main floor features a spacious living room leading to the south facing balcony; great for a plant lover or for enjoying the sunshine! Chat with the cook while sitting at the breakfast bar, and enjoy dinner with friends in the separate dining area. (This could also double as a home office space.) The kitchen offers stainless steel appliances and ample cupboard and counter area. A two piece bathroom and large closet complete this floor. The lower level features 2 spacious bedrooms with abundant natural light streaming through the large windows. A laundry area, roomy storage space, as well as a full four piece bath, are also located on this floor. Convenient stall parking with plug in is located directly outside the door to the unit. To view this property, call your favourite realtor today.
| COMMUNITY | Huntington Hills |
| PROPERTY TYPE | Row/Townhouse |
| BUILDING TYPE | Five Plus |
| STYLE | Bi-Level |
| YEAR BUILT | 1973 |
| SQUARE FOOTAGE | 529 |
| BEDROOMS | 2 |
| BATHROOMS | 2.00 |
| BASEMENT | Finished, Full, Walk-Up To Grade |
| AMENITIES | |
| APPLIANCES | Dishwasher, Electric Stove, Microwave Hood Fan, Refrigerator, Washer/Dryer, Window Coverings |
| COOLING | None |
| FIREPLACE | N/A |
| FLOORING | Carpet, Ceramic Tile, Laminate |
| HEATING | Forced Air, Natural Gas |
| LAUNDRY | In Unit |
| LOT FEATURES | City Lot, Lawn |
| PARKING | Assigned, Outside, Stall |
| RESTRICTIONS | Pet Restrictions or Board approval Required, Pets Allowed |
| ROOF | Tar/Gravel |
| TITLE | Fee Simple |
| BROKER | Greater Calgary Real Estate |
| ROOMS | DIMENSIONS (m) | LEVEL |
|---|---|---|
| Bedroom - Primary | 12`11" x 9`1" | Basement |
| Bedroom | 12`11" x 8`1" | Basement |
| 4pc Bathroom | 10`5" x 5`0" | Basement |
| Furnace/Utility Room | 7`11" x 4`1" | Basement |
| Living Room | 17`5" x 11`6" | Main |
| Dining Room | 9`10" x 8`10" | Main |
| Kitchen | 8`6" x 6`7" | Main |
| 2pc Bathroom | 6`7" x 5`11" | Main |

