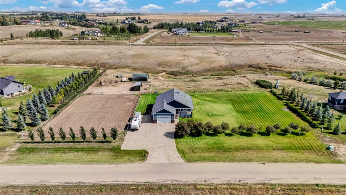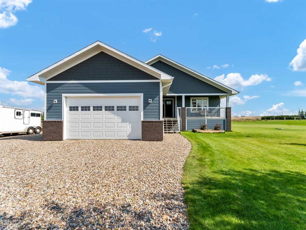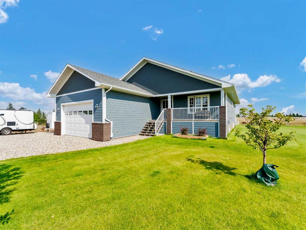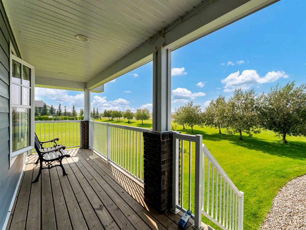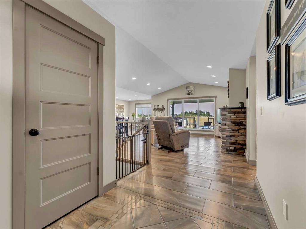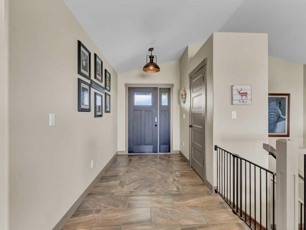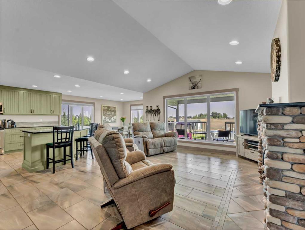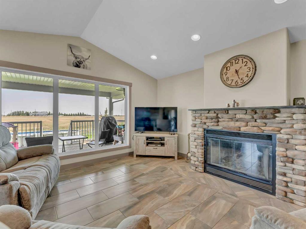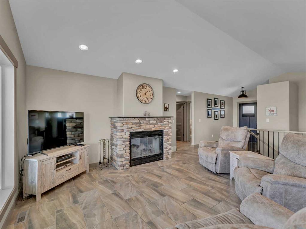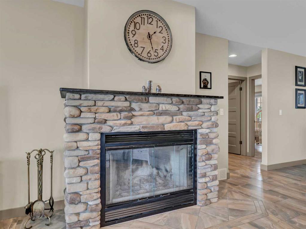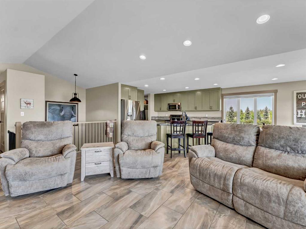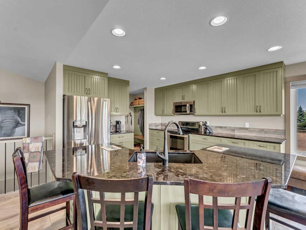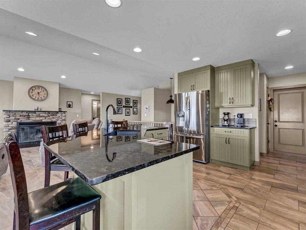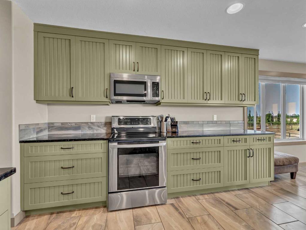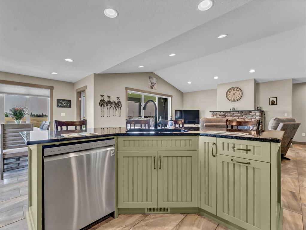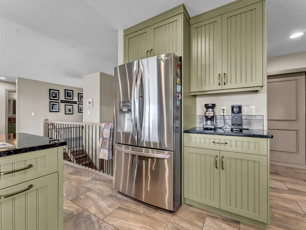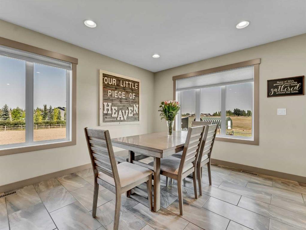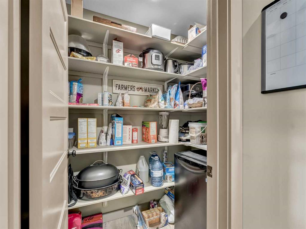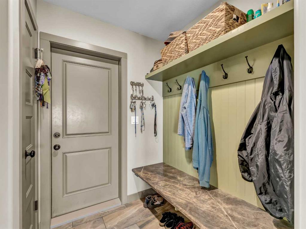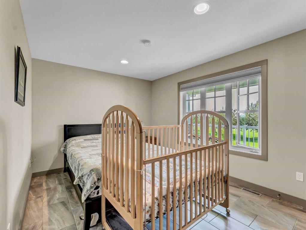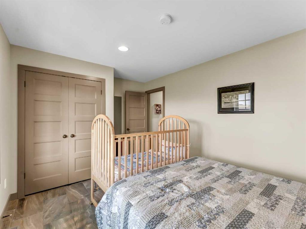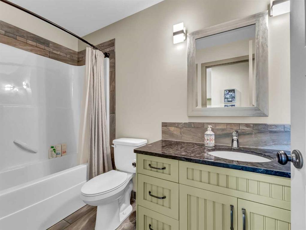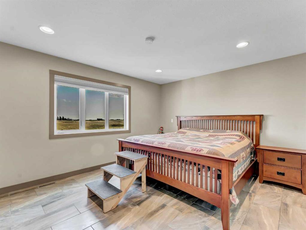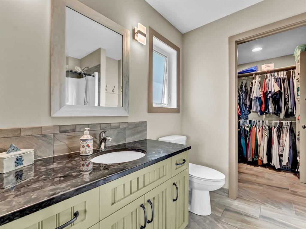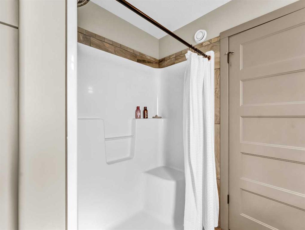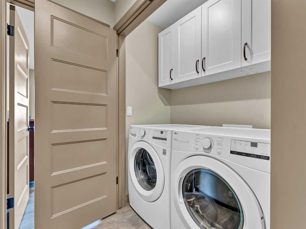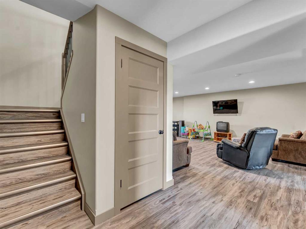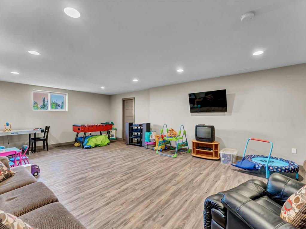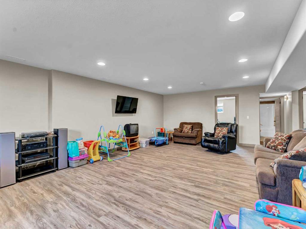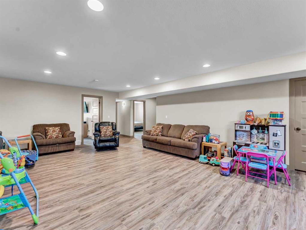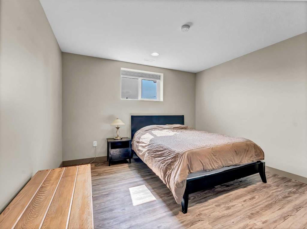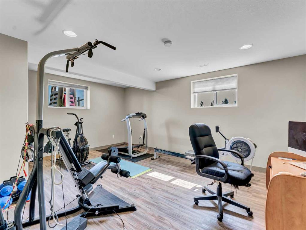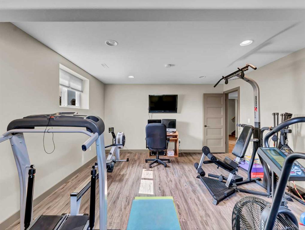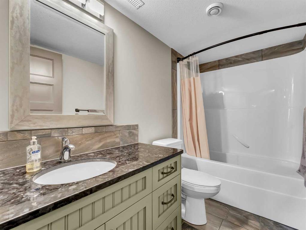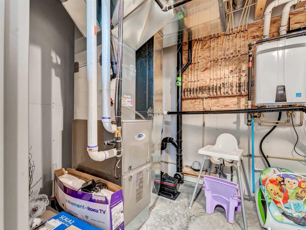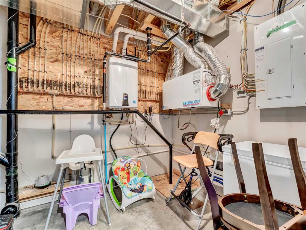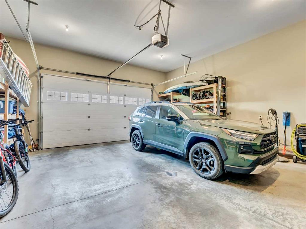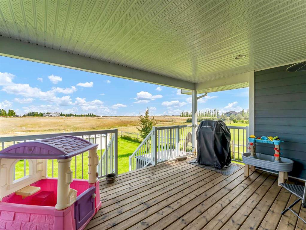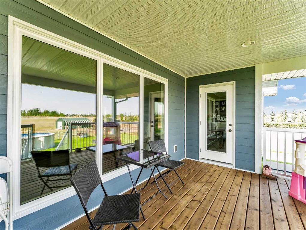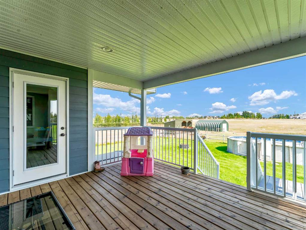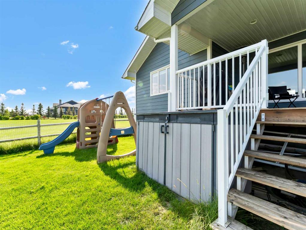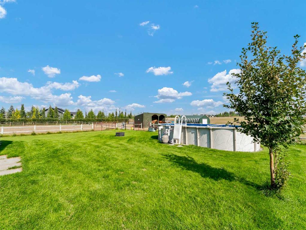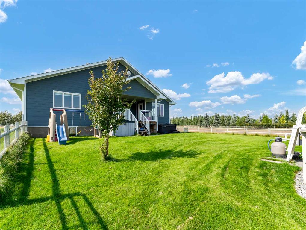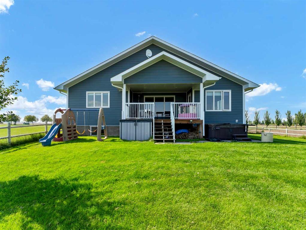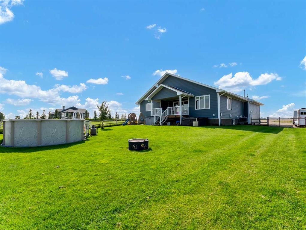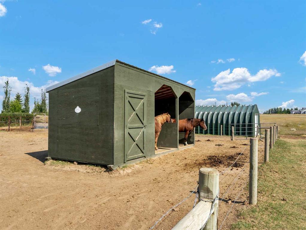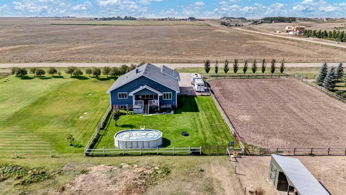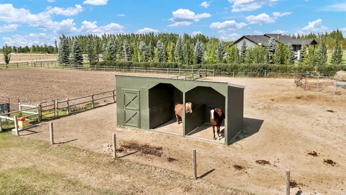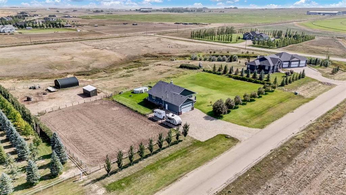6, 12320 Range Road 72
Rural Cypress County T1A7G8
MLS® Number: A2255910
$ 879,900
4
BEDROOMS
3 + 0
BATHROOMS
1,488
SQUARE FEET
2018
YEAR BUILT
This meticulously maintained 1,488 sq ft bungalow sits on 4.99 acres and offers the perfect blend of modern comfort and country living. With excellent curb appeal, low-maintenance siding, and a charming front porch, this property welcomes you from the moment you arrive. Inside, you’ll find a bright, open layout featuring a vaulted ceiling over the living room and a stunning wood-burning stone fireplace. The stylish kitchen is designed for both function and entertaining, with a large island that seats six, black granite countertops, bold green cabinetry, stainless steel appliances, and a walk-in pantry with built-in shelving. The dining area and living room boast large windows overlooking the backyard, while the dining room also opens to a covered deck with a gas hookup—perfect for summer barbecues. The main floor hosts a spacious primary suite with a walk-in closet and 3-piece ensuite, along with another bedroom, laundry room with built-in cabinetry, and a full 4-piece bathroom. The fully finished basement offers a generous family room with large windows, two additional bedrooms, another 4-piece bathroom, a storage room, and a utility room featuring hot water on demand, a Lifebreath HRV system, a high-efficient furnace, and sump pump. Outdoors is where this acreage truly shines! A heated double attached 24’ x 28’ garage, quonset, horse shelter and tack room provide excellent storage and functionality. Relax in the heated above-ground pool or hot tub, and enjoy the convenience of a fully irrigated yard for effortless upkeep. This property truly offers it all—modern living with country charm, just minutes from the city.
| COMMUNITY | |
| PROPERTY TYPE | Detached |
| BUILDING TYPE | House |
| STYLE | Acreage with Residence, Bungalow |
| YEAR BUILT | 2018 |
| SQUARE FOOTAGE | 1,488 |
| BEDROOMS | 4 |
| BATHROOMS | 3.00 |
| BASEMENT | Finished, Full |
| AMENITIES | |
| APPLIANCES | Central Air Conditioner, Dishwasher, Dryer, Garage Control(s), Microwave Hood Fan, Refrigerator, Stove(s), Washer, Window Coverings |
| COOLING | Central Air |
| FIREPLACE | Wood Burning |
| FLOORING | Tile, Vinyl Plank |
| HEATING | Forced Air |
| LAUNDRY | Laundry Room, Main Level |
| LOT FEATURES | Creek/River/Stream/Pond, Landscaped, Lawn, Level, Underground Sprinklers, Views |
| PARKING | Double Garage Attached |
| RESTRICTIONS | Architectural Guidelines |
| ROOF | Asphalt Shingle |
| TITLE | Fee Simple |
| BROKER | SOURCE 1 REALTY CORP. |
| ROOMS | DIMENSIONS (m) | LEVEL |
|---|---|---|
| Family Room | 28`4" x 18`3" | Lower |
| Bedroom | 14`3" x 18`2" | Lower |
| Bedroom | 11`8" x 12`2" | Lower |
| Furnace/Utility Room | 11`3" x 7`4" | Lower |
| Storage | 10`3" x 5`3" | Lower |
| 4pc Bathroom | 9`0" x 5`2" | Lower |
| Entrance | 6`3" x 11`4" | Main |
| Living Room | 17`1" x 18`5" | Main |
| Dining Room | 11`4" x 13`10" | Main |
| Kitchen | 12`8" x 13`1" | Main |
| Bedroom | 15`2" x 12`0" | Main |
| Bedroom | 12`7" x 10`1" | Main |
| 3pc Ensuite bath | 4`11" x 9`3" | Main |
| 4pc Bathroom | 8`2" x 7`2" | Main |
| Laundry | 2`9" x 5`1" | Main |
| Walk-In Closet | 6`1" x 7`1" | Main |
| Pantry | 3`11" x 5`11" | Main |

