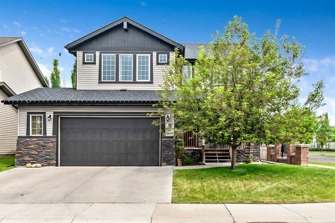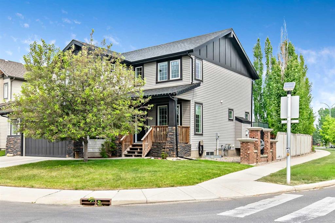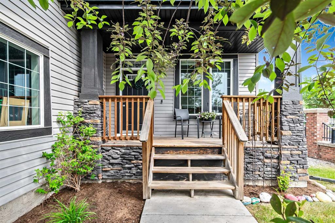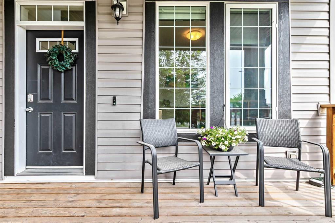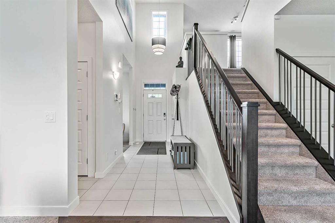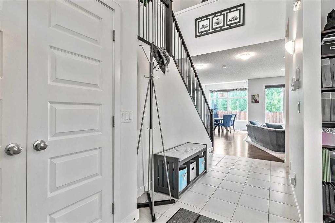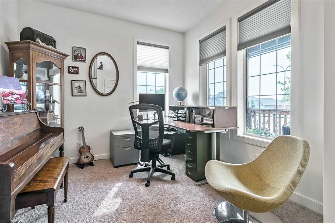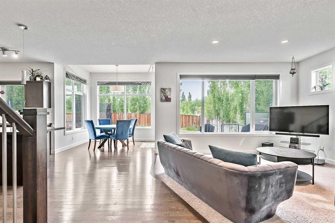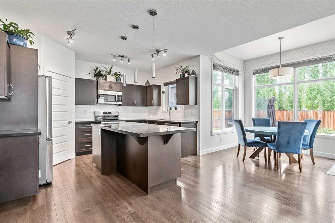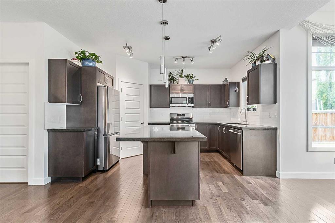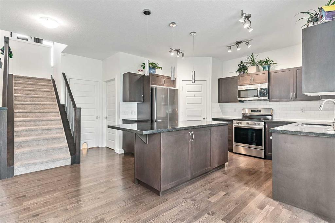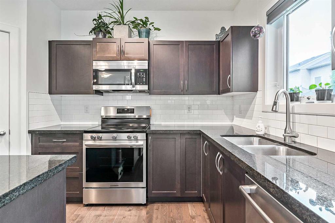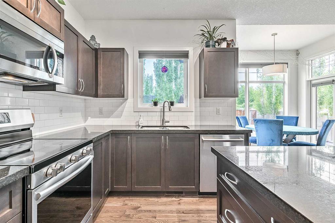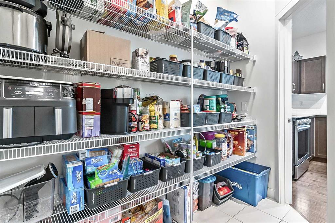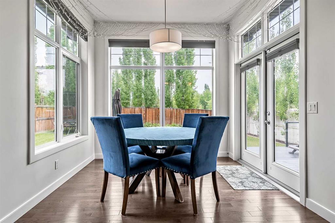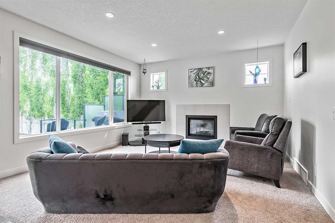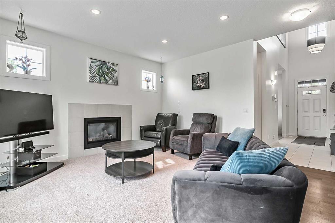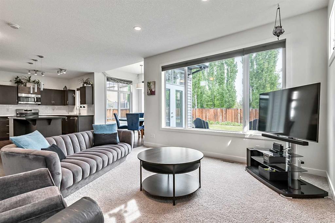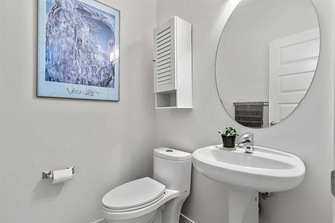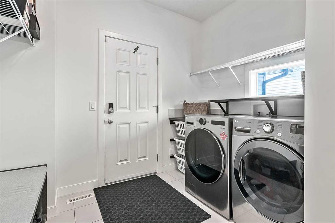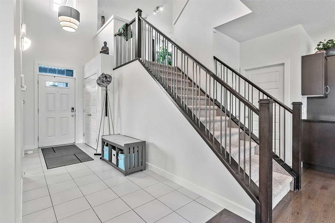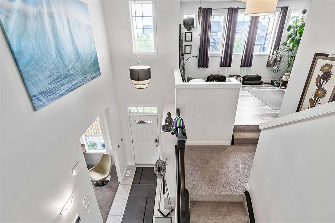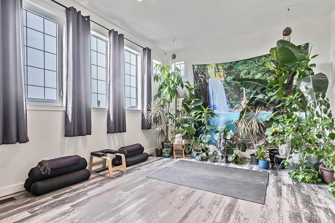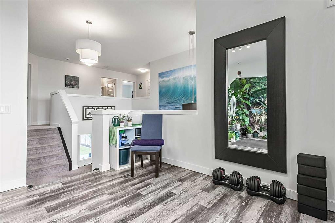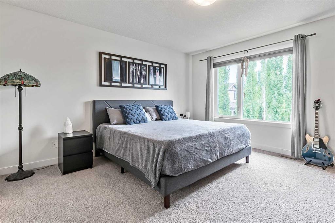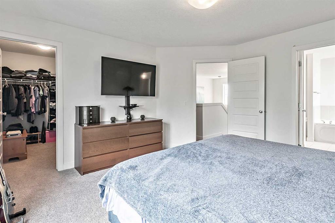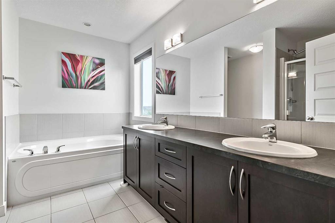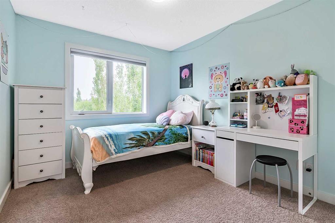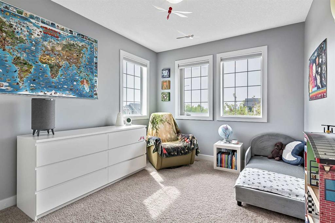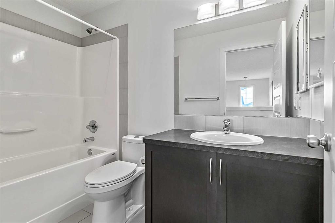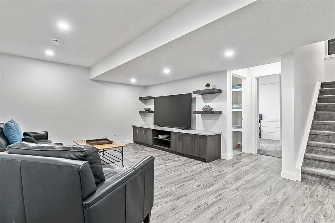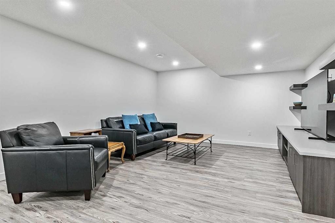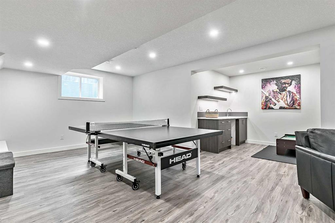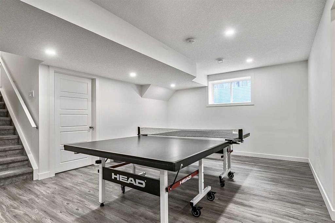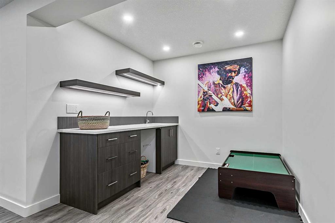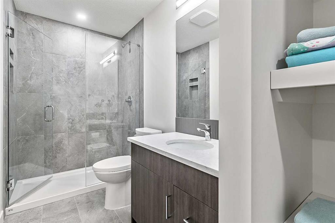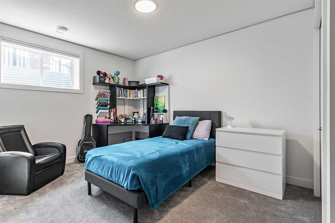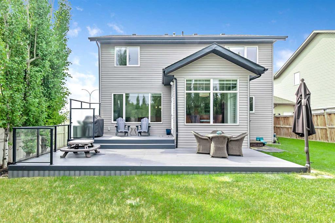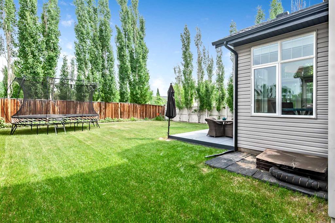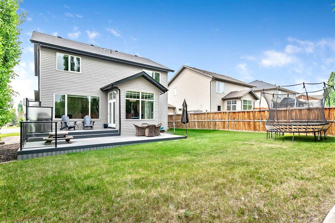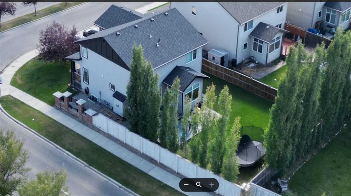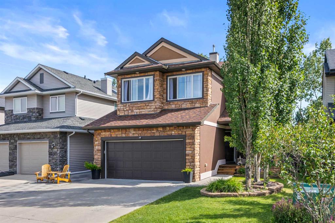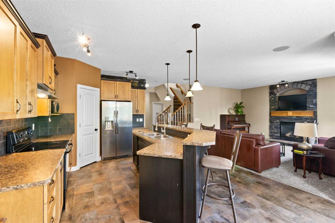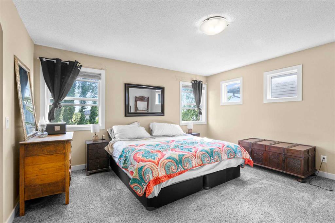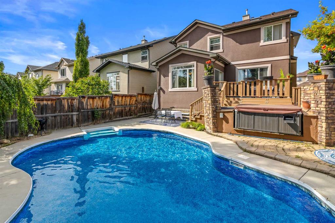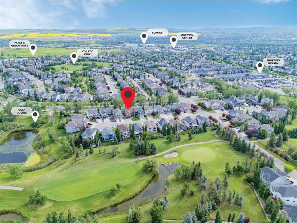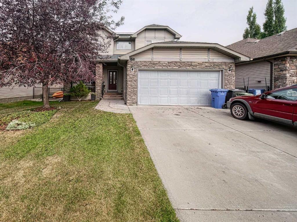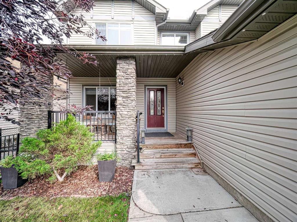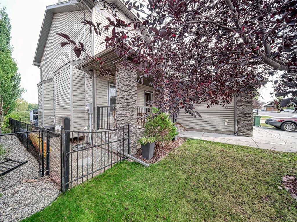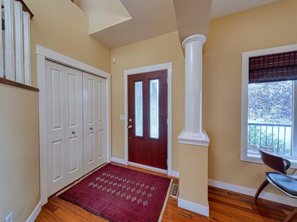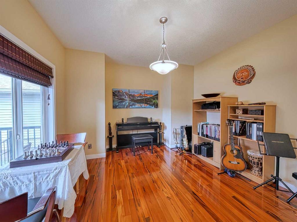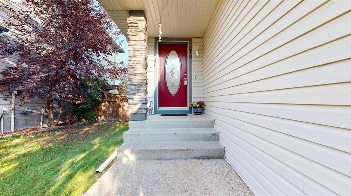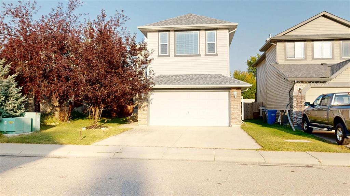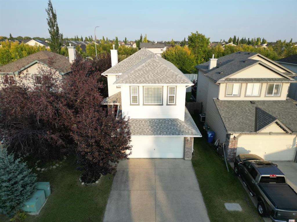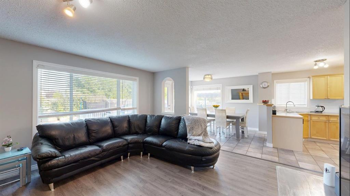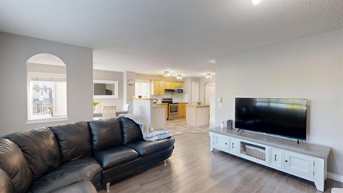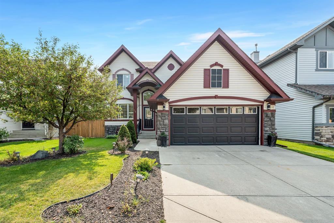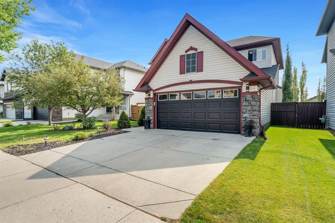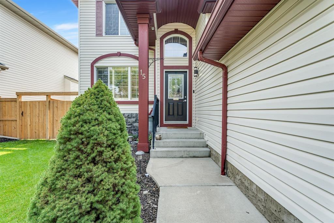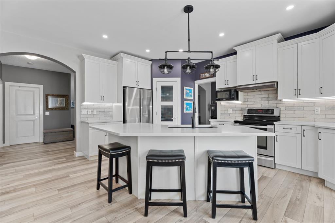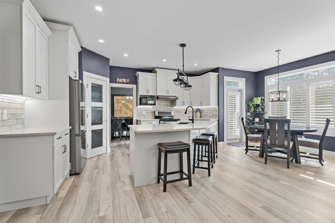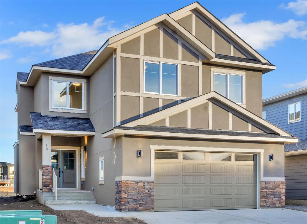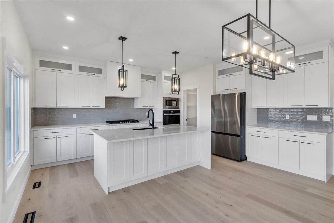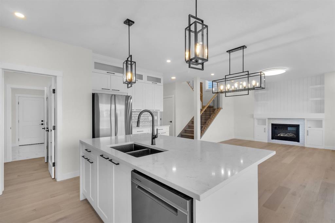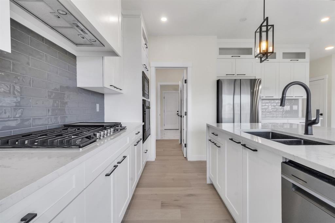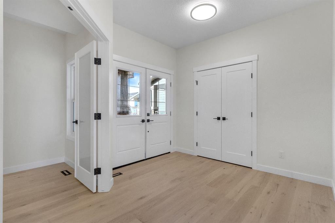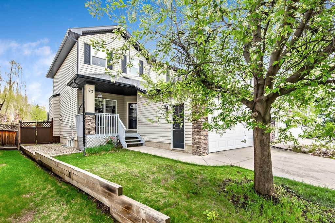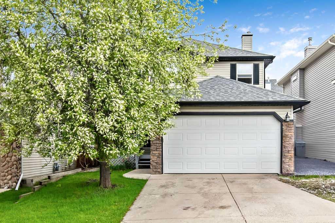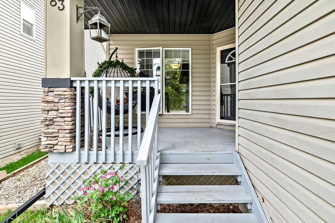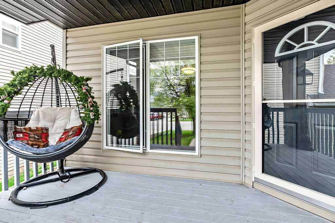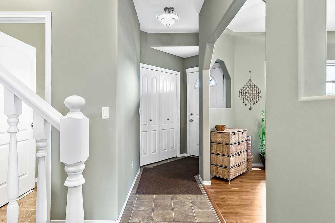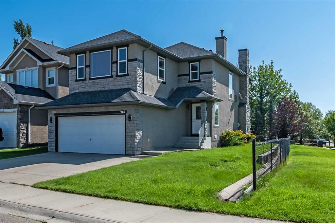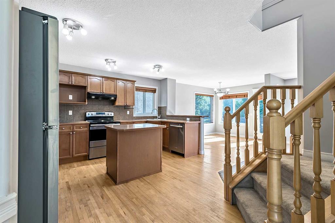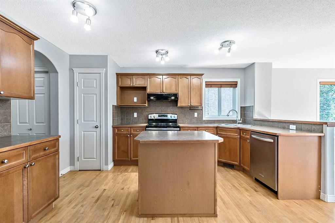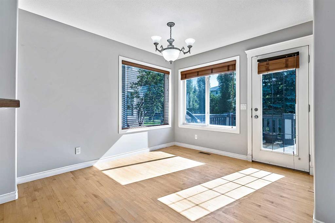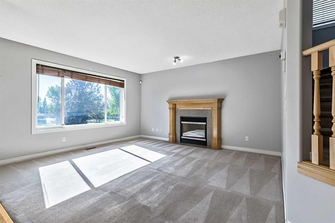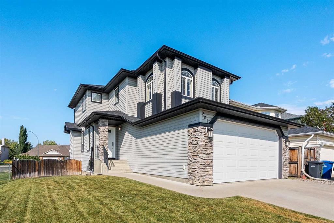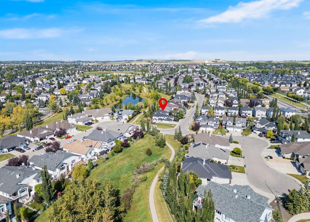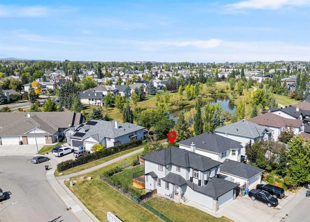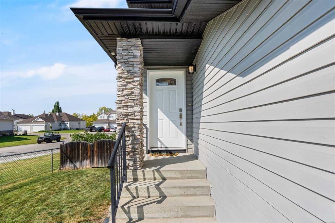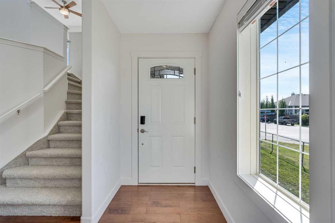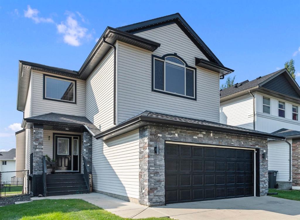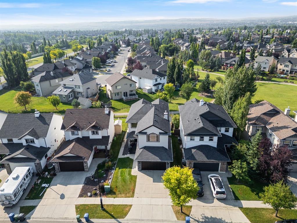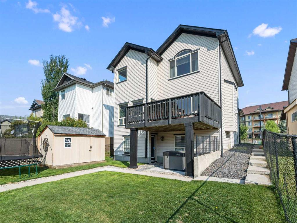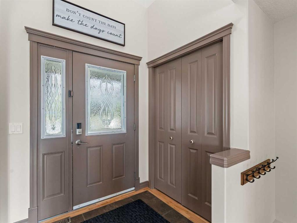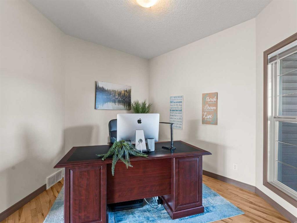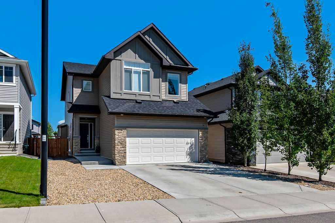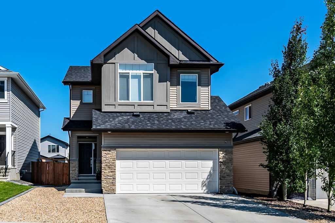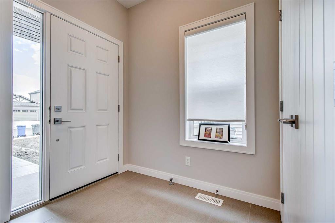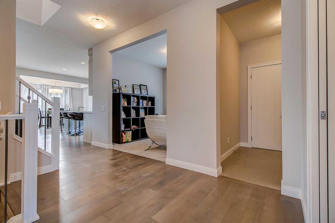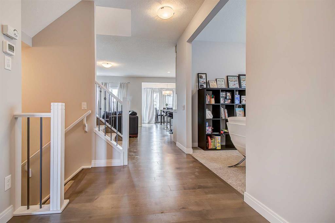6 Drake Landing Gate
Okotoks T1S 0E5
MLS® Number: A2230916
$ 774,000
4
BEDROOMS
3 + 1
BATHROOMS
2013
YEAR BUILT
OPEN HOUSE SATURDAY 13th., 12:30-2:00.... Offering Balance and Harmony! Treat yourself to this breathtaking Air Conditioned 4 bedrooms, 4 bathrooms, and 3101 sq. ft. of beautifully designed living space filled with natural light from the openness and the oversize north facing windows. The open concept presents a spacious kitchen with large island, newer appliances, granite countertops, white subway title backsplash, walk-thru pantry to laundry/mud room and access to double attached garage. The dining area hugs you with massive windows overlooking the MASSIVE yard SHADED with TALL Swedish Columnar Aspens and a beautiful fenced line of hollyhocks and perennials. The OVERSIZE large composite tiered deck provides lots of room to BBQ and entertain large family gatherings. The dining room/kitchen flows seamlessly into the cozy living room, centered around a sleek contemporary gas fireplace and shares the back yard views through the same oversize windows. The main floor also offers a home office, 2-piece bath. The upper level is open and airy featuring a step up bonus room that is currently set up as a place to unwind and relax. Rest in style in the spacious primary bedroom with walk in closet and 5-piece ensuite. Two more bedrooms, 4-piece bath., spacious hall closet complete this floor. The FULLY DEVELOPED bright basement offers family room, bar, games room, luxury vinyl plank flooring, 4th bedroom and 4-piece bath with step in shower, PLUS a New Hot Water Tank! This home is truly " The-Best-of-the Best"!
| COMMUNITY | Drake Landing |
| PROPERTY TYPE | Detached |
| BUILDING TYPE | House |
| STYLE | 2 Storey |
| YEAR BUILT | 2013 |
| SQUARE FOOTAGE | 2,163 |
| BEDROOMS | 4 |
| BATHROOMS | 4.00 |
| BASEMENT | Finished, Full |
| AMENITIES | |
| APPLIANCES | Dishwasher, Electric Stove, Microwave Hood Fan, Refrigerator, Washer/Dryer, Window Coverings |
| COOLING | Central Air |
| FIREPLACE | Gas, Living Room |
| FLOORING | Carpet, Ceramic Tile, Hardwood, Vinyl Plank |
| HEATING | Fireplace(s), Forced Air |
| LAUNDRY | Laundry Room, Main Level |
| LOT FEATURES | Back Yard, Few Trees, Front Yard, Landscaped, Lawn, Level, Private |
| PARKING | Double Garage Attached |
| RESTRICTIONS | Restrictive Covenant, Utility Right Of Way |
| ROOF | Asphalt Shingle |
| TITLE | Fee Simple |
| BROKER | Royal LePage Solutions |
| ROOMS | DIMENSIONS (m) | LEVEL |
|---|---|---|
| Family Room | 13`7" x 14`8" | Basement |
| Game Room | 12`9" x 16`5" | Basement |
| Other | 8`2" x 8`4" | Basement |
| Bedroom | 9`9" x 12`0" | Basement |
| 4pc Bathroom | 5`0" x 10`8" | Basement |
| 2pc Bathroom | 5`0" x 5`0" | Main |
| Entrance | 5`9" x 12`4" | Main |
| Den | 9`5" x 10`0" | Main |
| Living Room | 14`0" x 14`5" | Main |
| Dining Room | 10`0" x 13`3" | Main |
| Kitchen | 12`9" x 13`6" | Main |
| Laundry | 7`0" x 8`10" | Main |
| Bonus Room | 13`0" x 16`6" | Upper |
| Bedroom - Primary | 13`5" x 13`10" | Upper |
| Bedroom | 9`5" x 10`2" | Upper |
| Bedroom | 9`5" x 11`0" | Upper |
| 4pc Bathroom | 4`11" x 8`9" | Upper |
| 5pc Ensuite bath | 9`1" x 10`10" | Upper |

