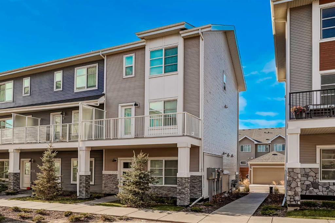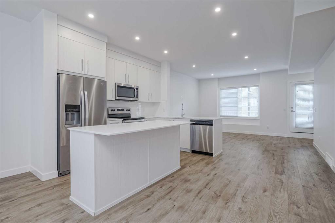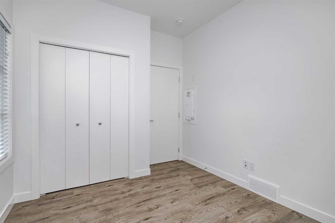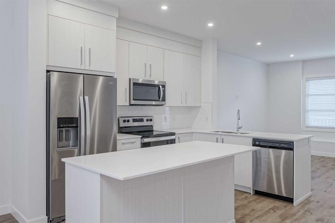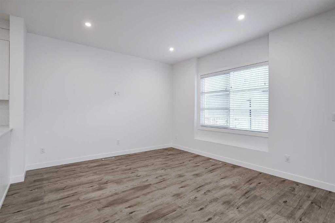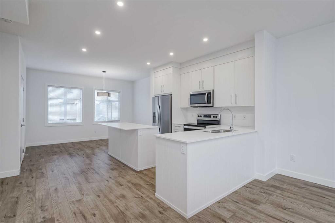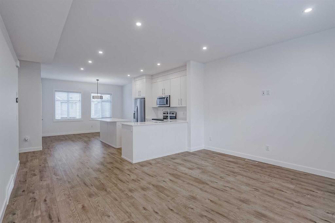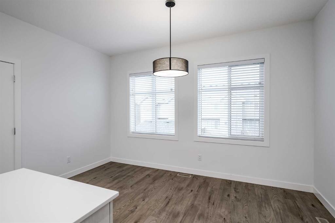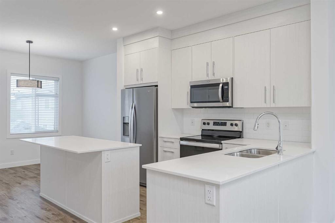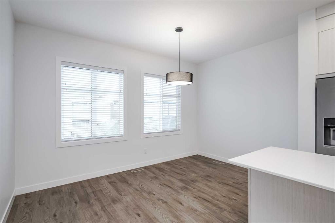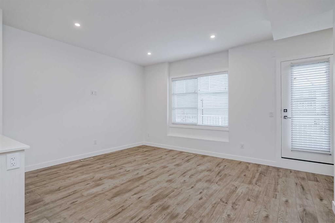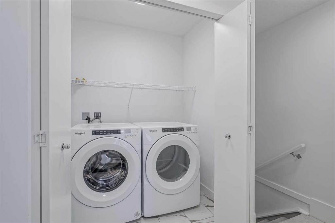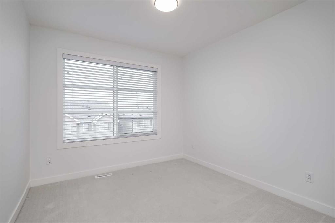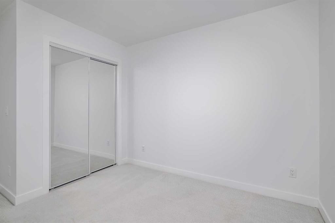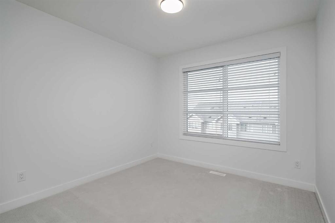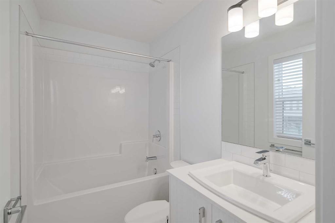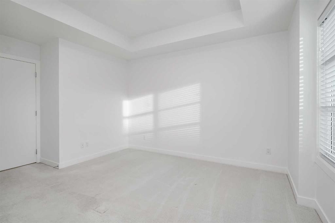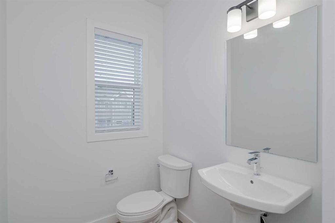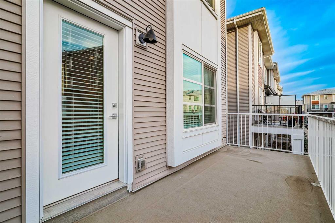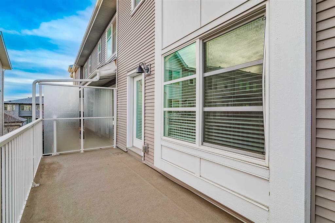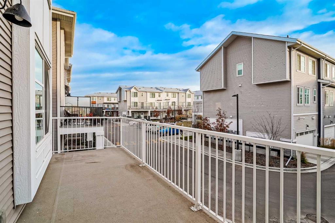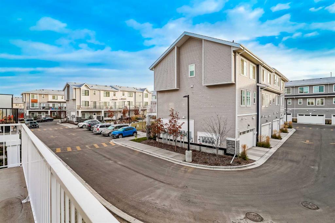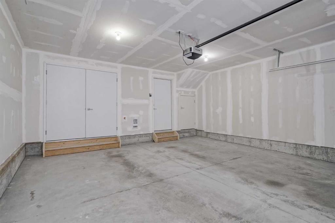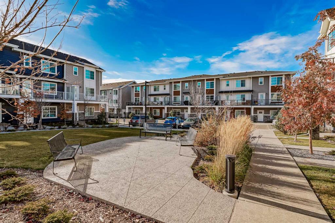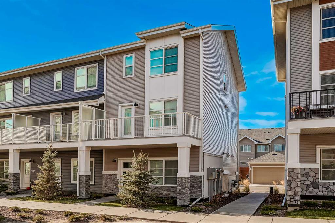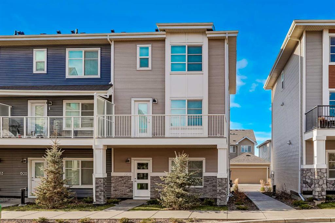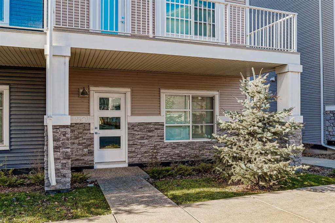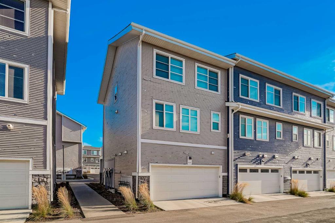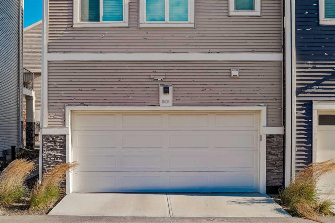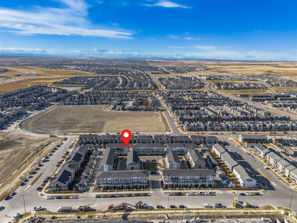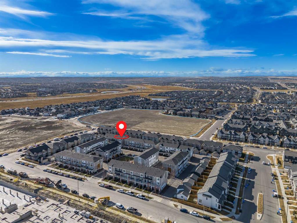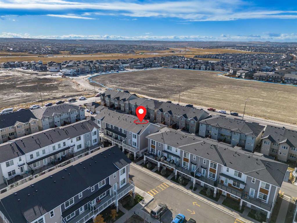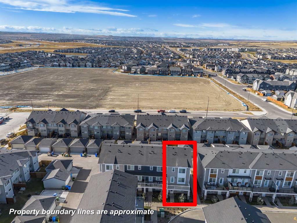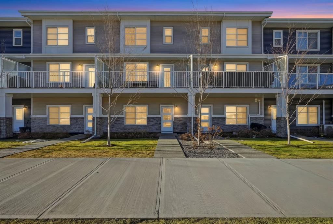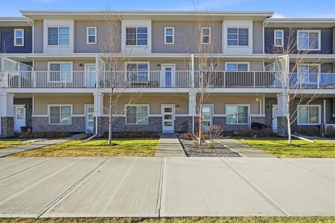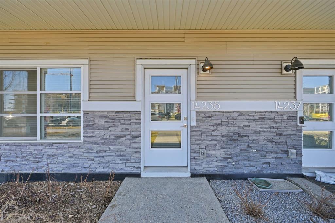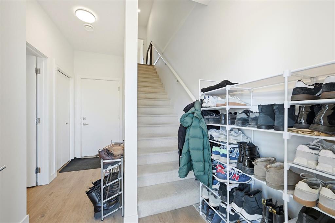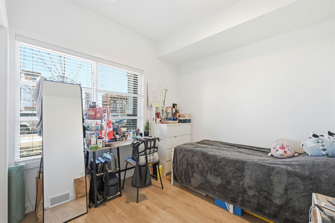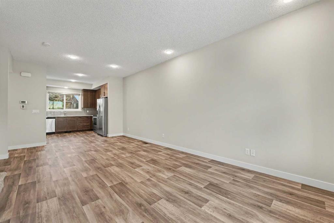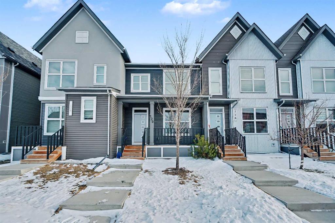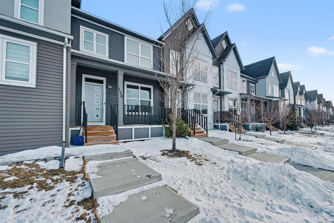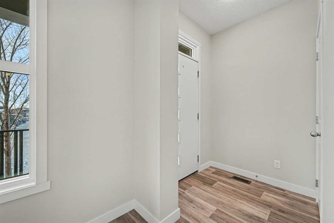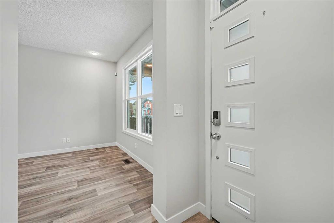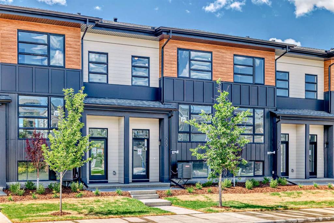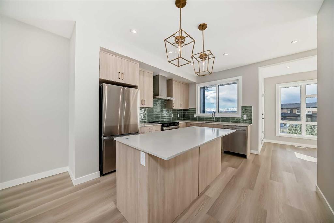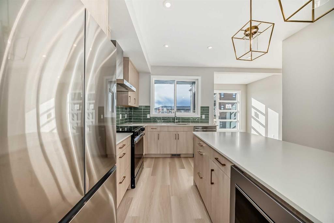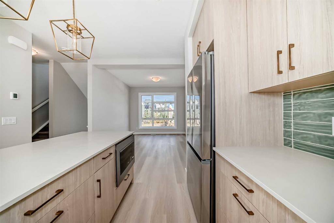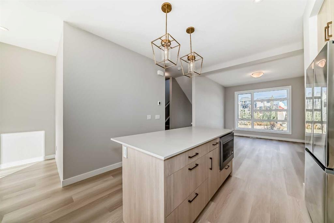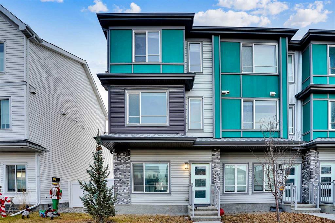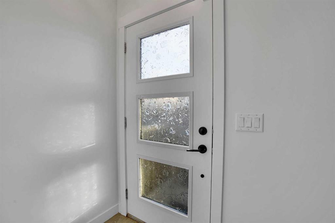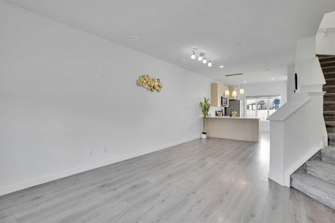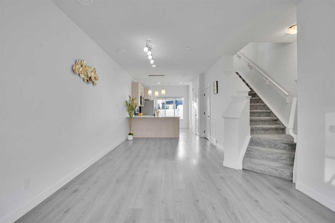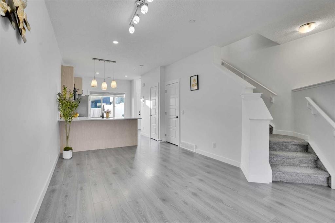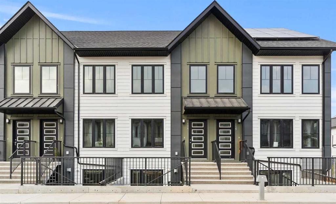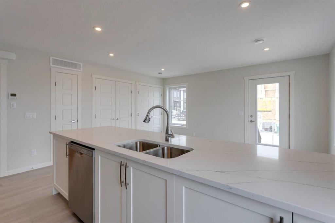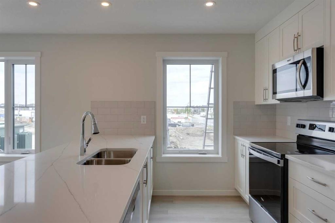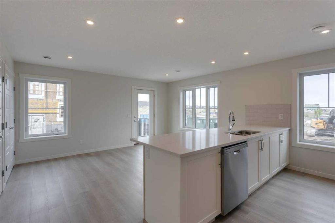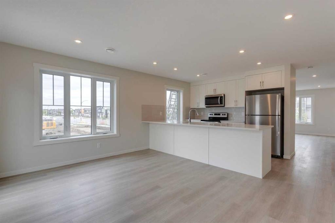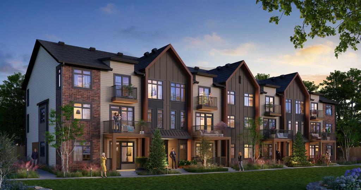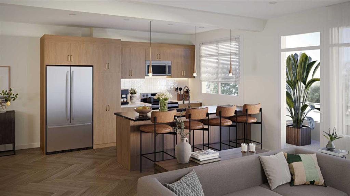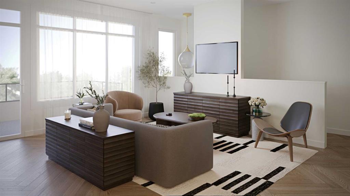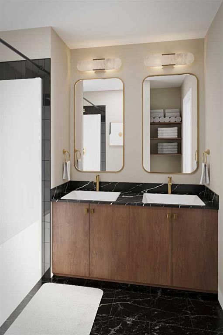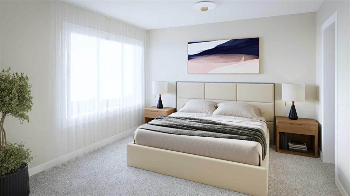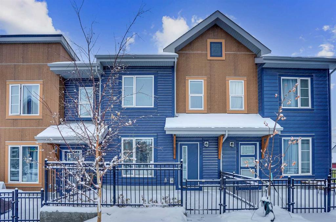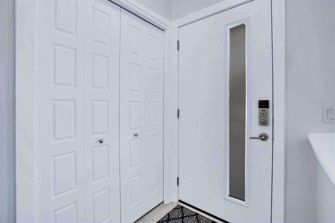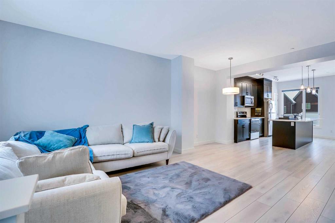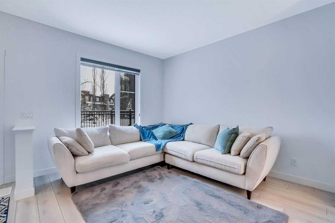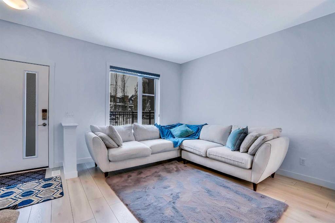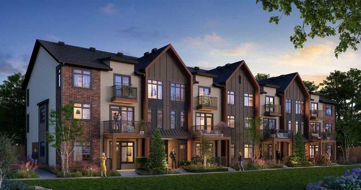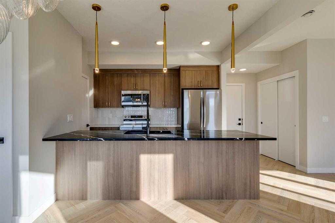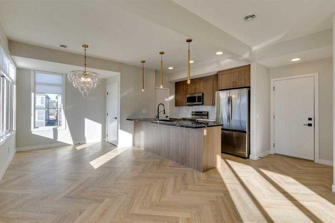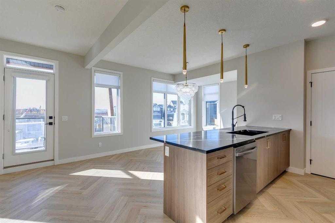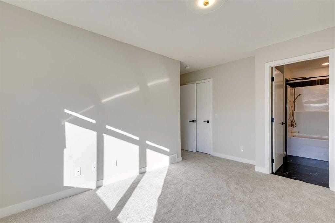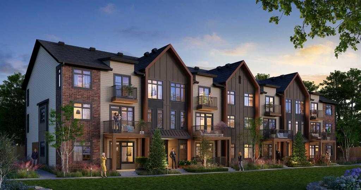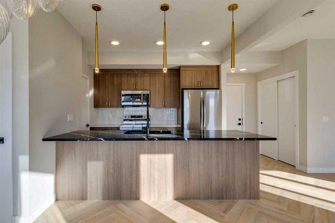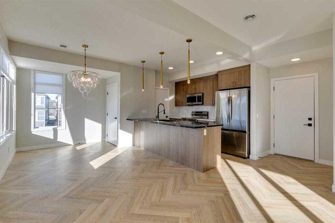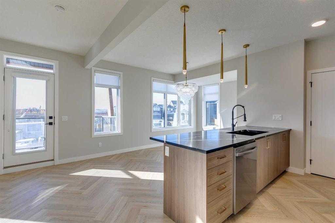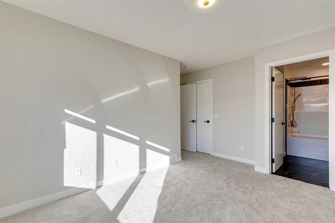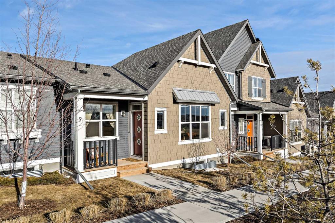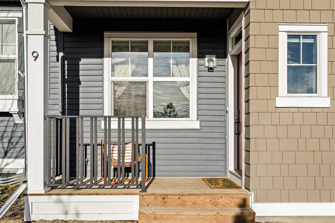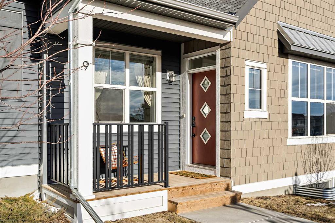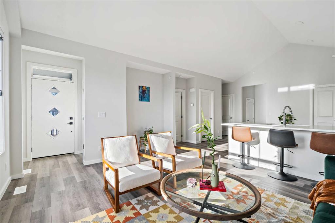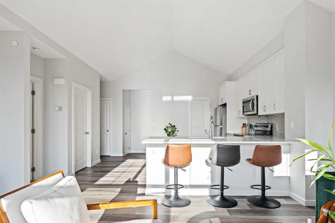601, 14225 1 Street NW
Calgary T3P1Y4
MLS® Number: A2268061
$ 475,000
4
BEDROOMS
2 + 1
BATHROOMS
1,664
SQUARE FEET
2022
YEAR BUILT
Luxurious End-Unit Townhome in Desirable Carrington: A Masterpiece of Modern Living Step into your dream space with this remarkable end-unit townhome, situated in Carrington, one of Calgary's most sought-after and top-selling communities. This property seamlessly blends luxurious living with state-of-the-art design and unparalleled comfort. Mountain Views & Downtown Calgary views! Sophisticated Interior & Design Spanning 1,664 square feet, this home is designed for contemporary family life, featuring four bedrooms (three beautifully appointed on the upper floor) and two-and-a-half sophisticated bathrooms, including a generously proportioned ensuite. Open Concept Living: The home boasts a sleek, fully equipped kitchen ideal for gastronomic ventures, which flows into a spacious open-plan living and dining area—perfect for hosting gatherings or unwinding. Natural Light: A multitude of expansive windows flood the space with natural light, creating a warm and welcoming ambiance you'll be eager to return to. Outdoor Haven: The crown jewel of this home is the expansive balcony, an ideal spot for morning coffees, sunset dinners, or simply soaking in the sun. Unbeatable Location & Convenience The location is a true showstopper, offering the perfect harmony between suburban tranquillity and city vibrancy: Accessibility: Perfectly positioned within a whisper of Stoney Trail, providing swift and seamless access to major transportation routes, placing you just 25 minutes from downtown Calgary. Amenities: Proximity to a range of shopping destinations, top-rated schools, and leisure facilities ensures your daily life is hassle-free. Storage & Parking: One of the standout features is the sizable double attached garage, providing secure parking and additional valuable storage space. This breathtaking property, with its cutting-edge design, lavish features, and prime location, is an undeniable standout. It's more than just a property—it’s the home that launches your new journey and lifestyle. Don't let this opportunity slip away. Contact us today to schedule your private tour!
| COMMUNITY | Carrington |
| PROPERTY TYPE | Row/Townhouse |
| BUILDING TYPE | Five Plus |
| STYLE | 3 Storey |
| YEAR BUILT | 2022 |
| SQUARE FOOTAGE | 1,664 |
| BEDROOMS | 4 |
| BATHROOMS | 3.00 |
| BASEMENT | None |
| AMENITIES | |
| APPLIANCES | Dishwasher, Microwave, Refrigerator, Stove(s), Washer/Dryer |
| COOLING | None |
| FIREPLACE | N/A |
| FLOORING | Carpet, Ceramic Tile, Hardwood |
| HEATING | Forced Air |
| LAUNDRY | In Unit, Upper Level |
| LOT FEATURES | Back Lane, Front Yard, Landscaped, Level, Street Lighting |
| PARKING | Double Garage Attached |
| RESTRICTIONS | None Known |
| ROOF | Asphalt Shingle |
| TITLE | Fee Simple |
| BROKER | eXp Realty |
| ROOMS | DIMENSIONS (m) | LEVEL |
|---|---|---|
| Entrance | 4`6" x 6`10" | Main |
| Bedroom | 9`1" x 9`9" | Main |
| Furnace/Utility Room | 3`6" x 9`0" | Main |
| Living Room | 12`6" x 15`0" | Second |
| Dining Room | 8`8" x 13`6" | Second |
| Kitchen | 8`1" x 11`8" | Second |
| 2pc Bathroom | 5`2" x 6`0" | Second |
| 4pc Bathroom | 5`6" x 8`0" | Third |
| 4pc Ensuite bath | 5`0" x 7`10" | Third |
| Bedroom - Primary | 11`0" x 12`0" | Third |
| Bedroom | 9`5" x 10`0" | Third |
| Bedroom | 9`5" x 10`0" | Third |
| Laundry | 4`1" x 6`0" | Third |

