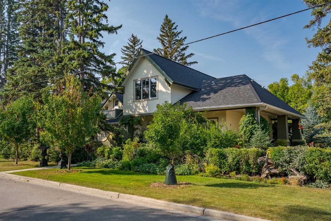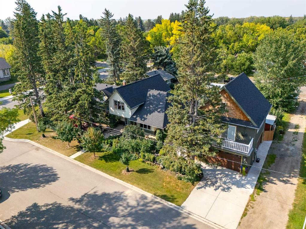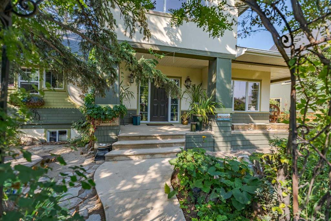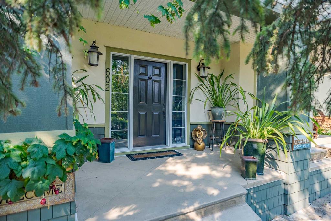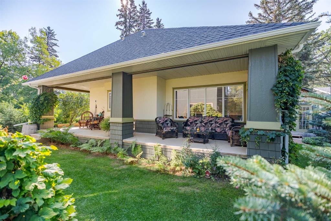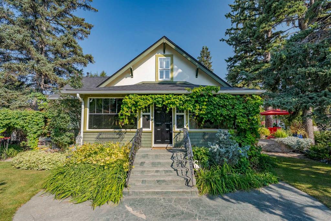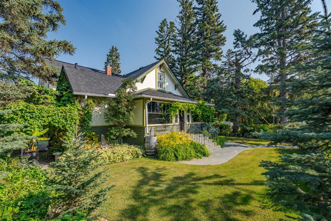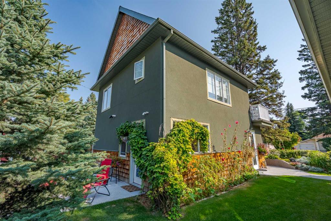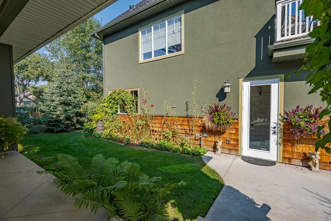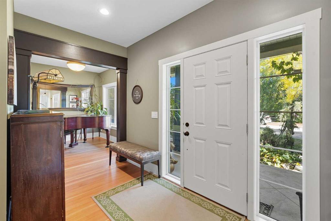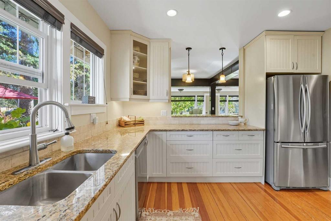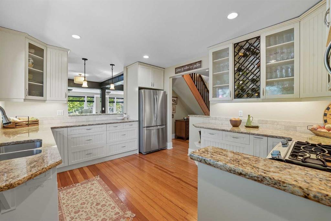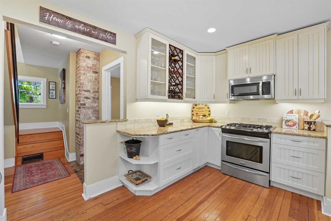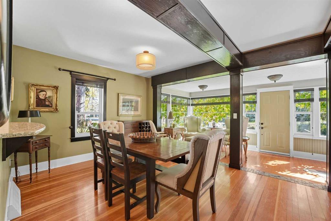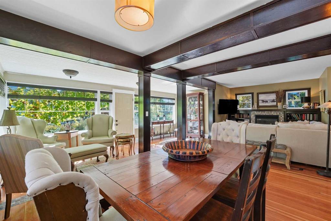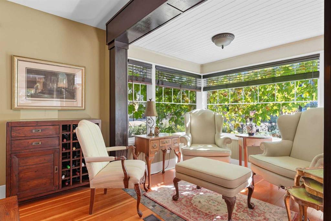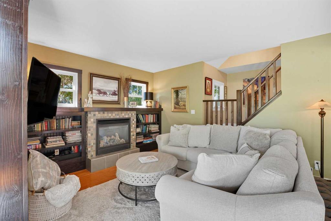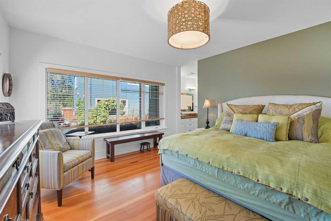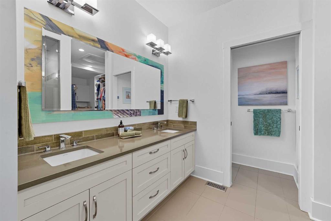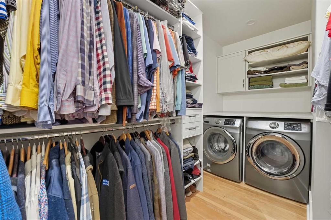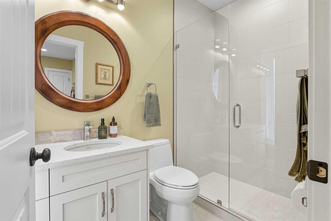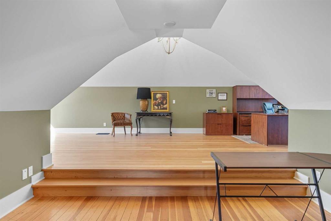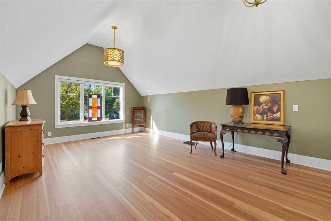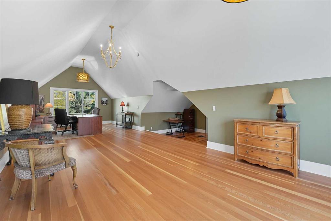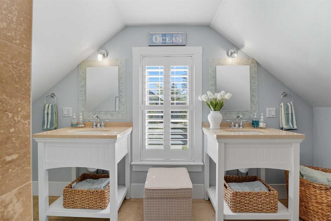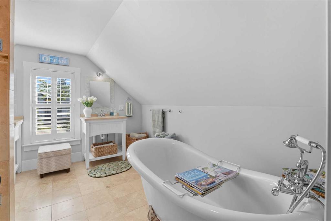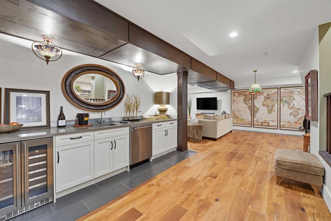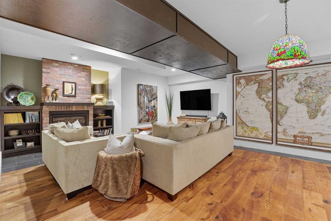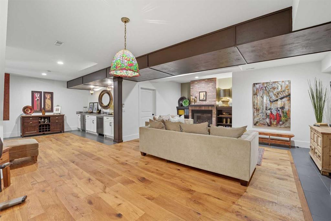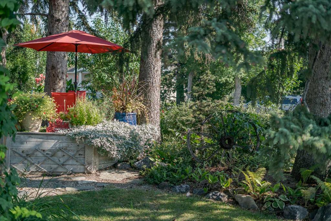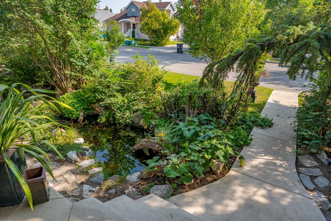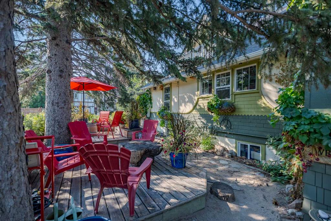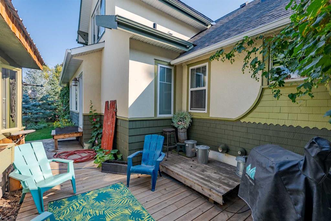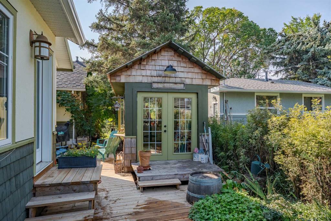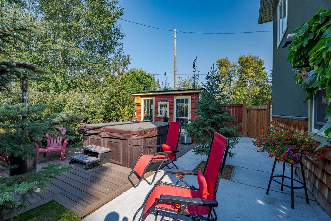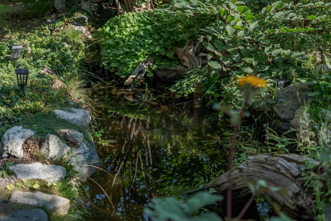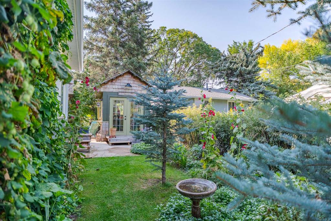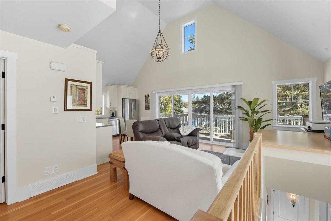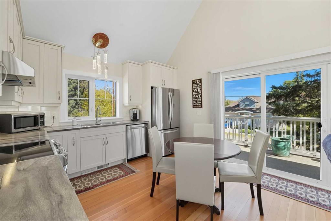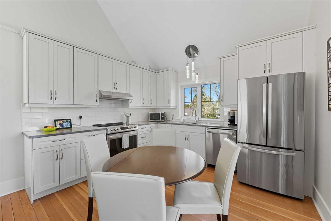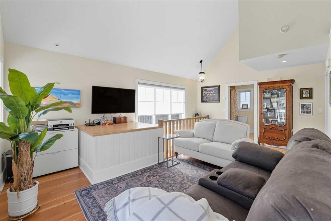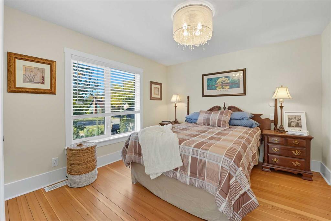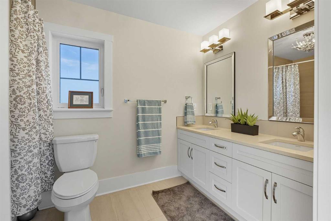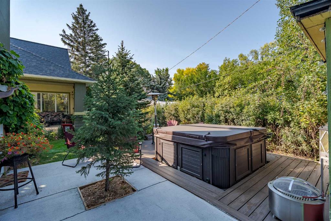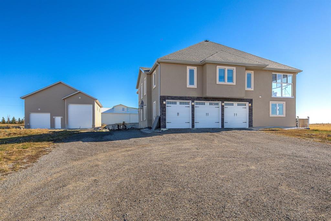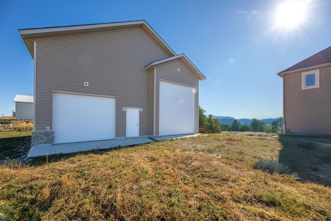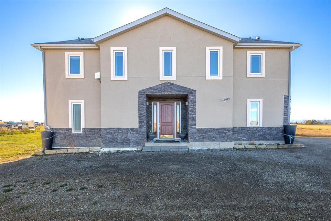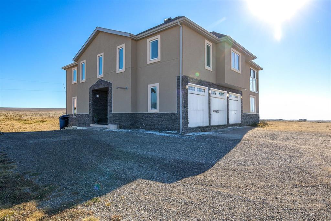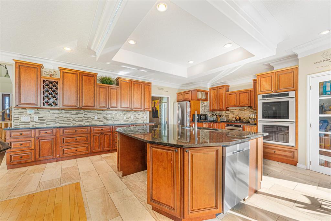602 Macleod Trail SW
High River T1V 1B5
MLS® Number: A2260138
$ 1,799,000
3
BEDROOMS
4 + 1
BATHROOMS
2,716
SQUARE FEET
1940
YEAR BUILT
Welcome to one of High River’s most iconic homes-a timeless 1940 Craftsman-style beauty nestled on a rare double corner lot. Just a short stroll from the charming downtown, this heritage property has been thoughtfully & extensively renovated, with a substantial addition completed in 2021 that blends seamlessly with the original architecture. With over 4,100 square feet of developed living space, this home offers the perfect balance of historic character & modern comfort. Every detail of this renovation was done with care, preserving the charm of the original structure while elevating the home with contemporary upgrades. At the heart of the home, you’ll find a custom-designed kitchen surrounded by rich millwork, exposed brick, & sun-filled living spaces. The cozy living room, complete with a gas fireplace & period-inspired detailing, invites you to unwind & enjoy the character that only a home of this vintage can offer. One of the most remarkable features of the addition is the use of 120 year-old Douglas Fir hardwood flooring, sourced to blend perfectly with the original hardwood-a detail that speaks to the exceptional craftsmanship & care taken in every element of this renovation. The home features 3 bedrooms and 4.5 beautifully finished bathrooms. The primary bedroom is a true retreat, offering peaceful views & convenient access to the back of the property. The ensuite is luxurious & functional, with heated tile floors, a double vanity & a large tiled walk-in shower. Off the generous walk-in closet, you'll find a conveniently located laundry area. A standout feature is the expansive loft space, with soaring vaulted ceilings, offering endless potential—whether used as additional bedrooms, a home office, or private gym. The fully developed basement includes another inviting living area, a wet bar for entertaining, a second gas fireplace, & ample room to relax or host guests. Outside, the property truly shines. Mature trees, lush gardens, & curated landscaping create a sense of privacy & peace, like your own private park. A heated koi pond adds a tranquil touch & the wrap around covered porch provides the perfect place to sit & enjoy the surrounding beauty.The saltwater hot tub provides a luxurious way to unwind, while the whimsical “She Shed” in the garden offers a quiet retreat. The stunning legal carriage suite is located above the triple detached garage. Just under 700 sq ft, cathedral ceilings, a full bathroom, huge balcony, & oversized windows that flood the space with light, this one-bedroom legal suite feels like a peaceful sanctuary-ideal for guests, extended family, or tenants. Schools & the hospital are nearby, making this home as practical as it is picturesque. Whether you're seeking a quiet lifestyle, small-town charm, space to grow, or a truly unique & character-rich place, this home offers something extraordinarily special. Residences like this rarely come to market—it’s a piece of High River history lovingly restored & ready for its next chapter.
| COMMUNITY | |
| PROPERTY TYPE | Detached |
| BUILDING TYPE | House |
| STYLE | 2 Storey |
| YEAR BUILT | 1940 |
| SQUARE FOOTAGE | 2,716 |
| BEDROOMS | 3 |
| BATHROOMS | 5.00 |
| BASEMENT | Full |
| AMENITIES | |
| APPLIANCES | Window Coverings |
| COOLING | None |
| FIREPLACE | Basement, Gas, Living Room |
| FLOORING | Carpet, Hardwood, Tile |
| HEATING | Forced Air, Natural Gas |
| LAUNDRY | In Basement, In Unit, Main Level |
| LOT FEATURES | Back Lane, Back Yard, Corner Lot, Landscaped, Lawn, Many Trees, Private |
| PARKING | Triple Garage Detached |
| RESTRICTIONS | None Known |
| ROOF | Shingle |
| TITLE | Fee Simple |
| BROKER | Sotheby's International Realty Canada |
| ROOMS | DIMENSIONS (m) | LEVEL |
|---|---|---|
| 4pc Bathroom | 10`7" x 5`0" | Lower |
| Office | 21`5" x 18`4" | Lower |
| Bedroom | 10`7" x 18`10" | Lower |
| Laundry | 10`4" x 5`2" | Lower |
| Game Room | 32`3" x 24`11" | Lower |
| Kitchen | 11`6" x 18`5" | Main |
| Family Room | 17`7" x 11`2" | Main |
| Dining Room | 11`8" x 11`2" | Main |
| Bedroom - Primary | 13`9" x 15`9" | Main |
| Living Room | 20`7" x 6`4" | Main |
| Den | 8`2" x 10`4" | Main |
| Foyer | 8`3" x 12`4" | Main |
| Bedroom | 11`7" x 11`6" | Main |
| 2pc Bathroom | 4`11" x 5`0" | Main |
| 3pc Ensuite bath | 5`0" x 8`8" | Main |
| 4pc Ensuite bath | 10`6" x 13`3" | Main |
| 5pc Bathroom | 12`3" x 11`4" | Second |
| Loft | 35`11" x 27`3" | Second |

