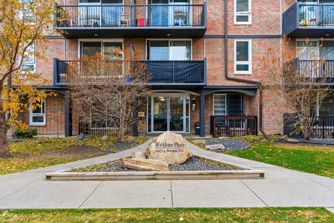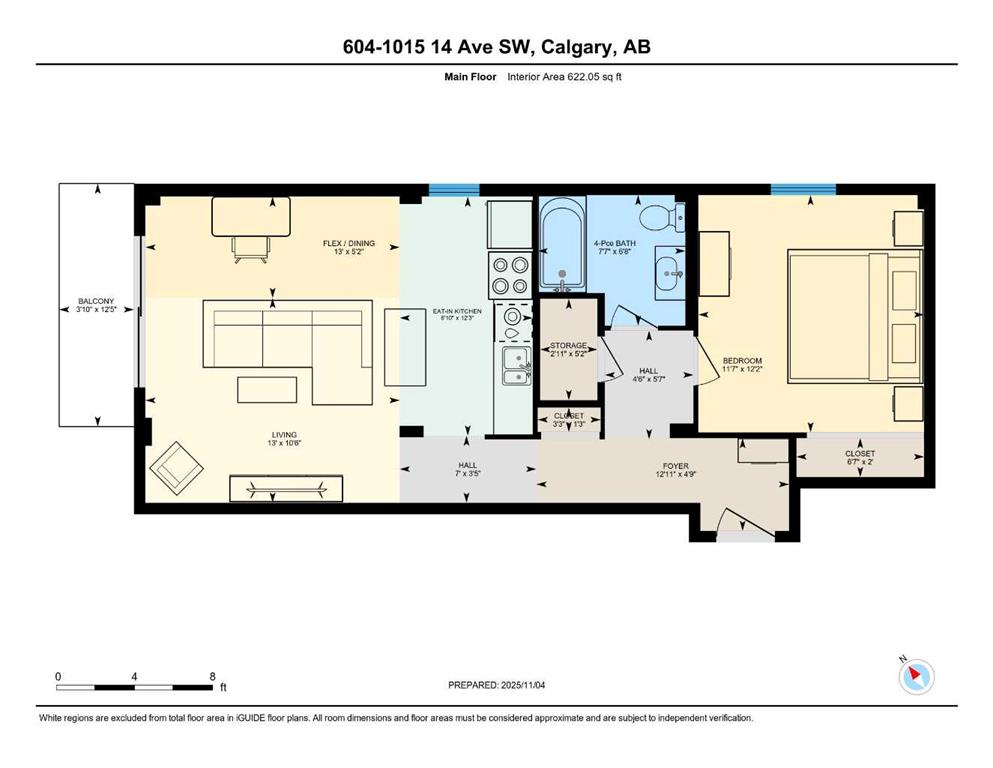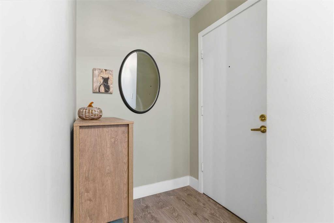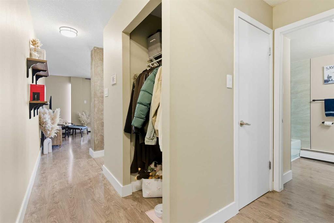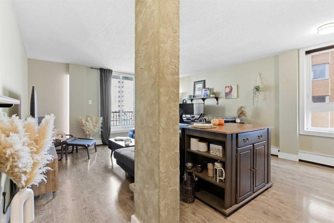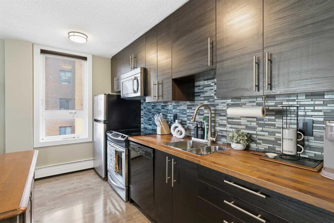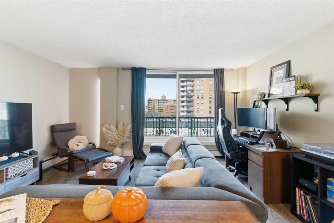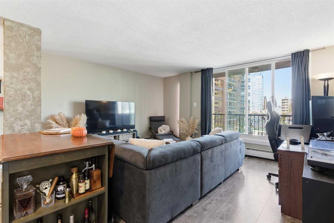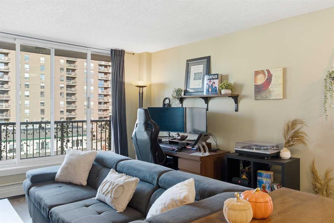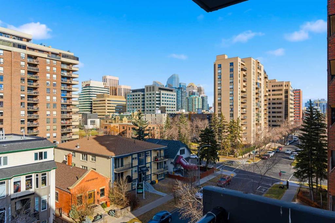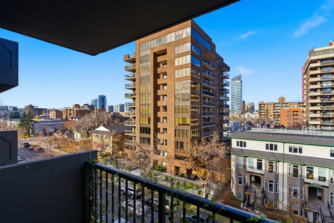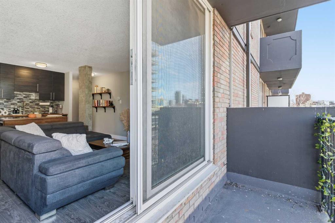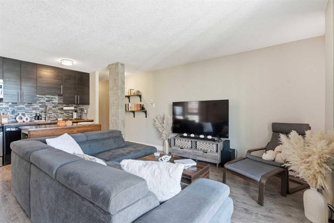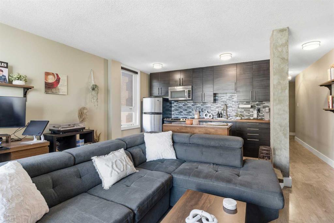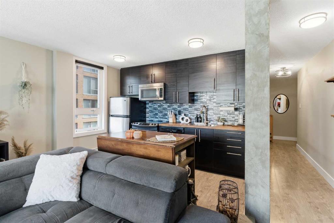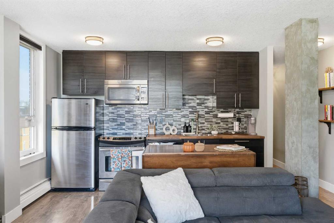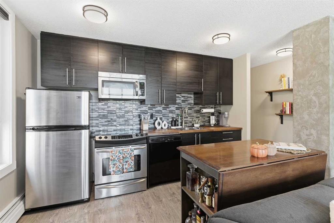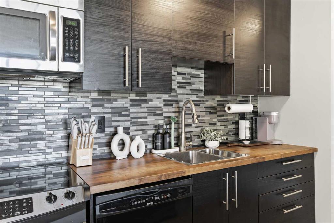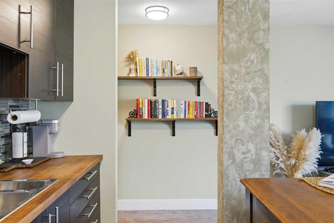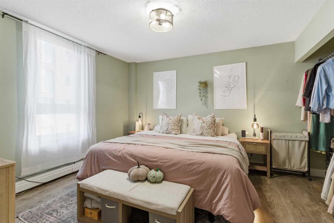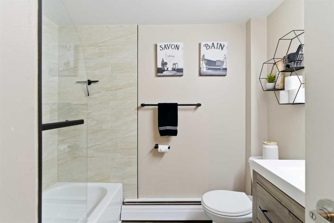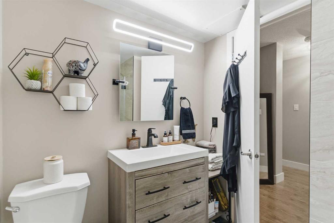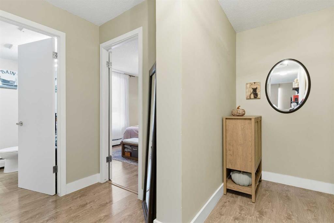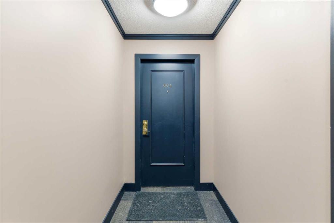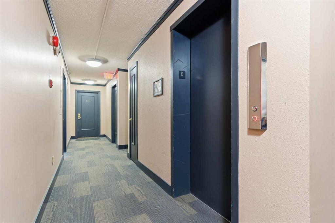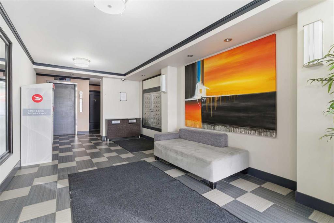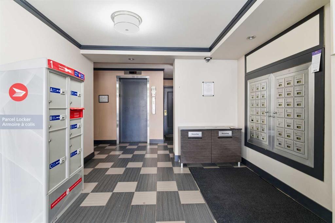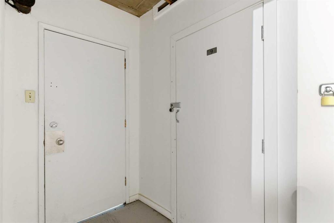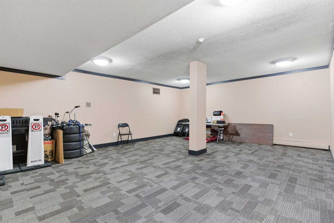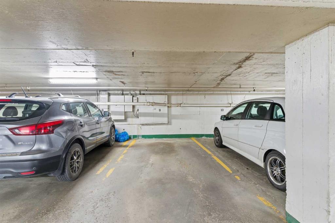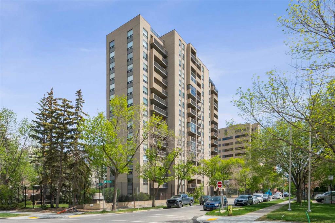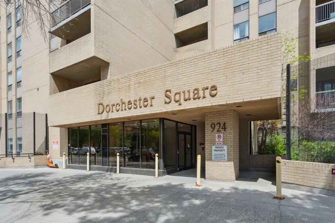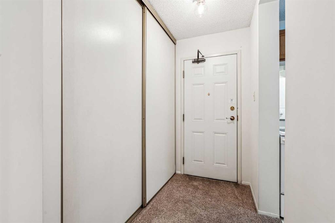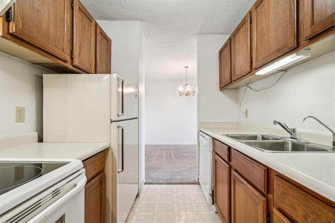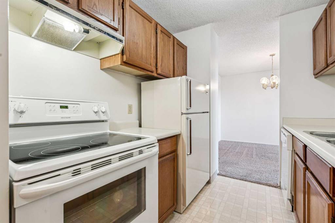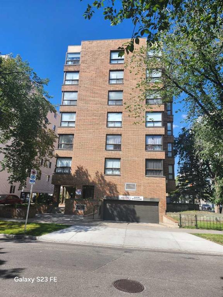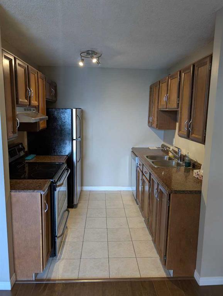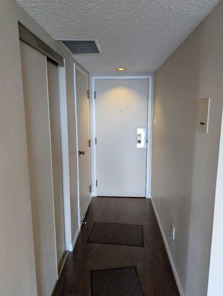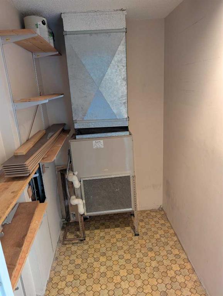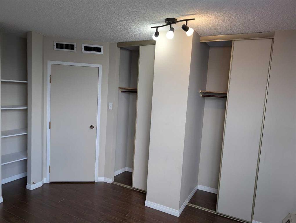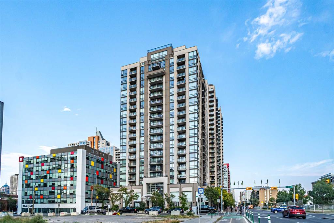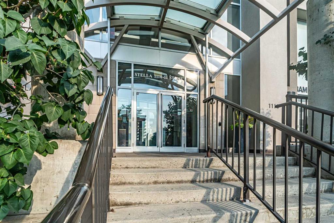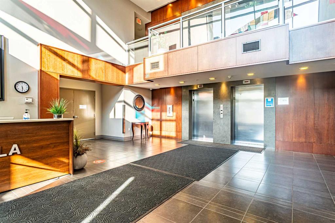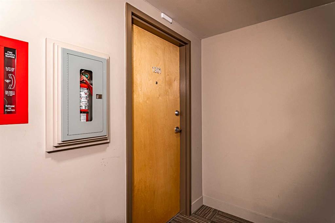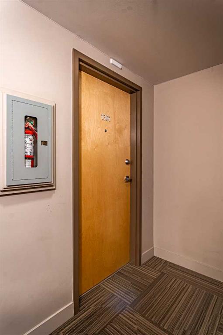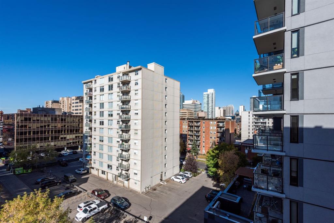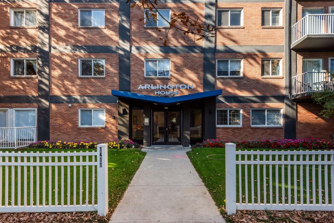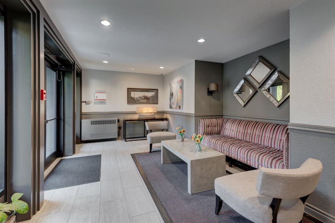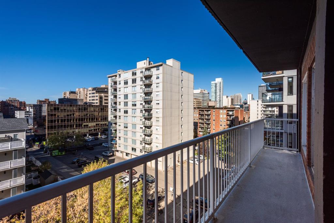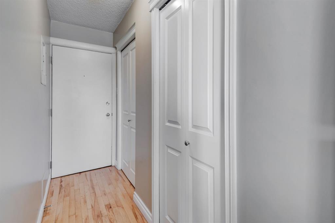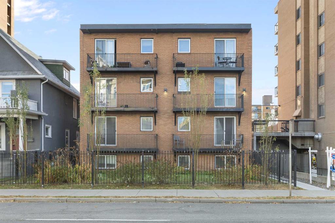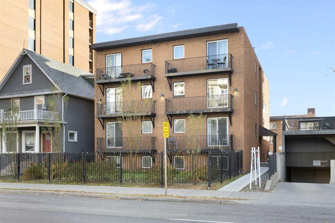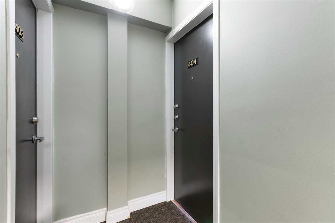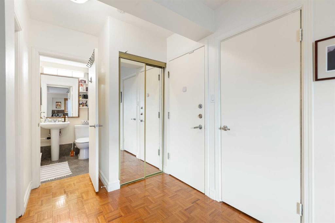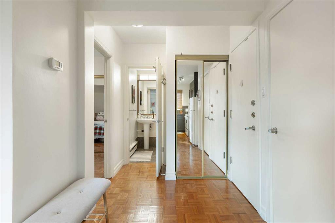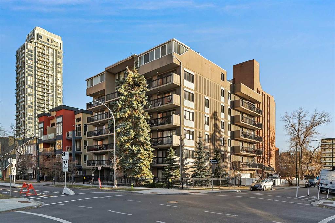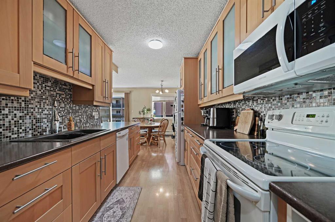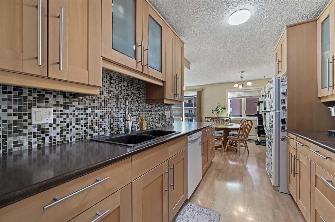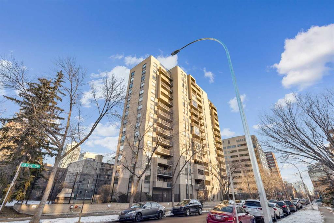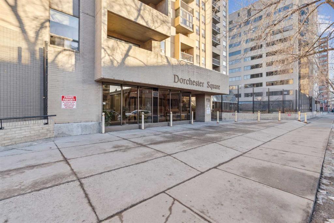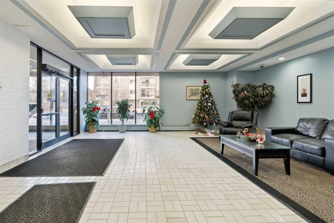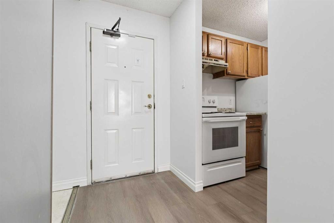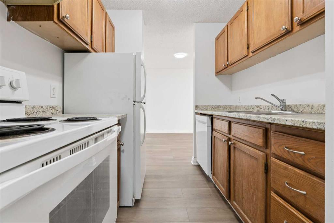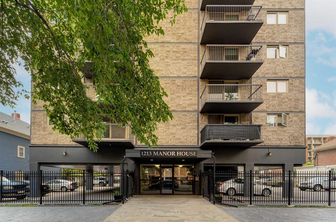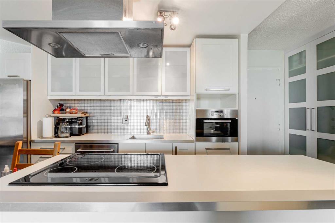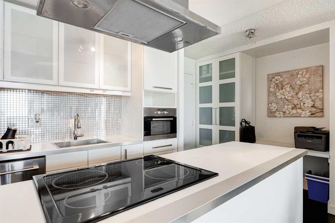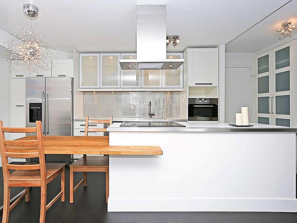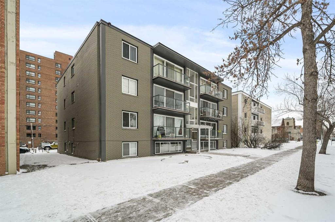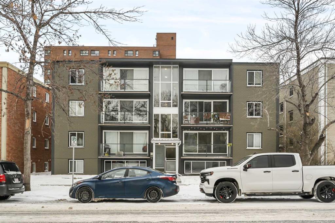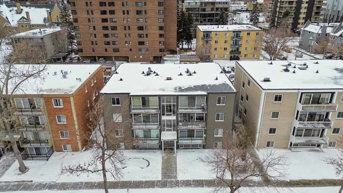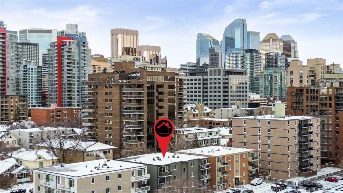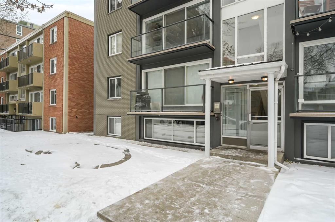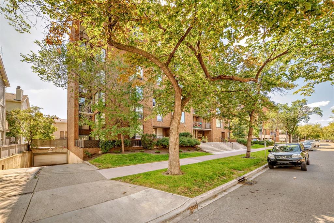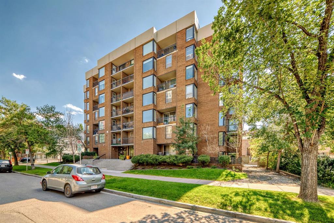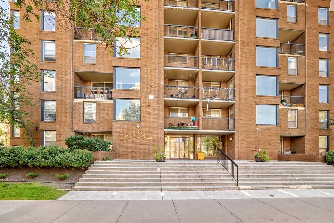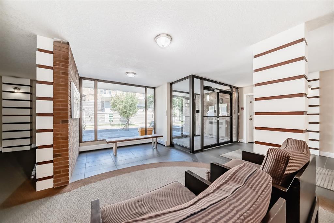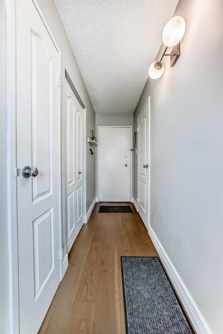604, 1015 14 Avenue SW
Calgary T2R 0N9
MLS® Number: A2276404
$ 225,000
1
BEDROOMS
1 + 0
BATHROOMS
622
SQUARE FEET
1969
YEAR BUILT
Exceptional location, gorgeously renovated and decorated 622 square foot West-facing CORNER apartment: 12.75' x 4' Balcony plus 2 newer patio doors and windows! Beltline is one of Calgary's most desired communities, with Walk and Bike Scores 96-99, and Wickham Place has underground or surface off-street parking options - incredible value. Click the Virtual iGuide Tour Link for 360 experience of this beautiful property. 604 1015 14 Avenue SW is second from top-floor in this 41 Unit concrete building with ALL Utilities included in the monthly fee. Stylish renovations create a gallery-like feel to the open concept interior, with redone knock-down ceilings, dark cabinetry, stainless appliances, wood counters and functional mobile chopping block island with added storage. Everything combines to give a semi-industrial but creative feeling to the interior. Plank flooring throughout makes cleaning a breeze, and the layout allows for either a full Living and Office-or-Dining (Flex) capacity for furnishings, or to full-width, with sectional and central Living-Dining combination. The massive Bedroom is privately situated, holds a king-bed, 2 side tables, additional dresser, laundry/mirror accessories and the closet has organiser shelving. The updated Bathroom has a renovated shower-and-soaker with glass, and tasteful shelving increases the storage capability, in addition to a huge interior storage-or-pantry. From the welcoming Foyers on, the building and apartment effortlessly carry the promise of optimal City Central urban living. Security access only via intercom, extra huge assigned storage locker (15), parking (9), laundry facilities, bike storage, recreation area, and documents ready for preview make this the perfect purchase - who knew downtown could be this affordable, already-upgraded and versatile to any taste!
| COMMUNITY | Beltline |
| PROPERTY TYPE | Apartment |
| BUILDING TYPE | High Rise (5+ stories) |
| STYLE | Single Level Unit |
| YEAR BUILT | 1969 |
| SQUARE FOOTAGE | 622 |
| BEDROOMS | 1 |
| BATHROOMS | 1.00 |
| BASEMENT | |
| AMENITIES | |
| APPLIANCES | Dishwasher, Electric Range, Garage Control(s), Microwave Hood Fan, Refrigerator, Window Coverings |
| COOLING | None |
| FIREPLACE | N/A |
| FLOORING | Laminate |
| HEATING | Baseboard, Boiler, Make-up Air, Forced Air, Heat Pump |
| LAUNDRY | Common Area, Laundry Room, Main Level |
| LOT FEATURES | Landscaped, Lawn, Level, Views |
| PARKING | Parkade, Underground |
| RESTRICTIONS | Condo/Strata Approval, Pet Restrictions or Board approval Required, Pets Allowed |
| ROOF | Membrane |
| TITLE | Fee Simple |
| BROKER | CIR Realty |
| ROOMS | DIMENSIONS (m) | LEVEL |
|---|---|---|
| Foyer | 12`11" x 4`9" | Main |
| Balcony | 12`5" x 3`10" | Main |
| Eat in Kitchen | 12`3" x 6`10" | Main |
| Flex Space | 13`0" x 5`2" | Main |
| Living Room | 13`0" x 10`6" | Main |
| Bedroom - Primary | 12`2" x 11`7" | Main |
| 4pc Bathroom | 7`7" x 6`8" | Main |
| Storage | 5`2" x 2`11" | Main |
| Storage | 6`7" x 2`0" | Main |

