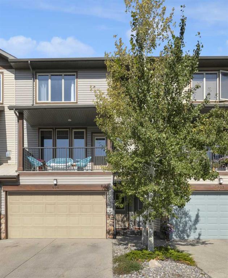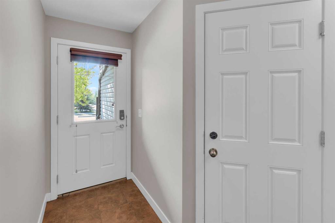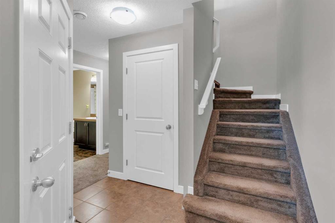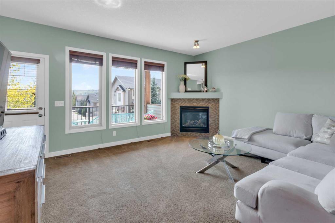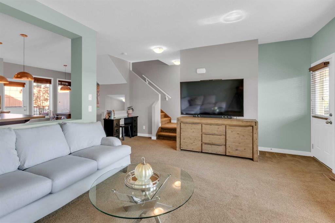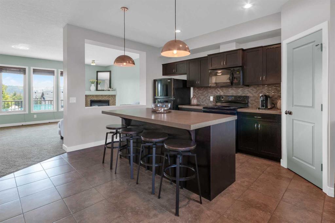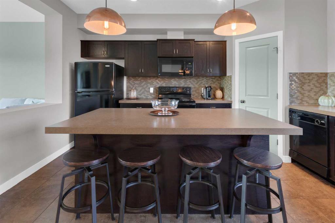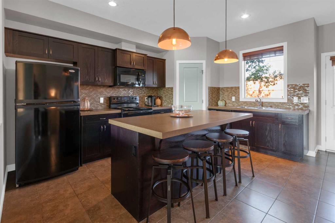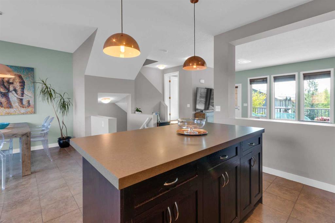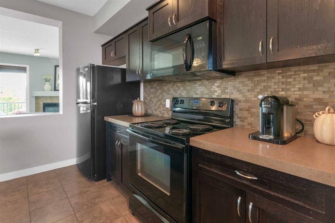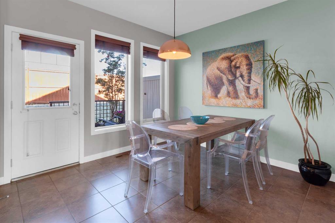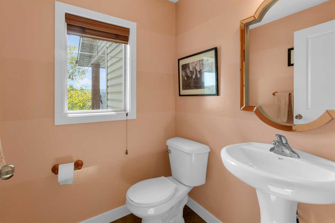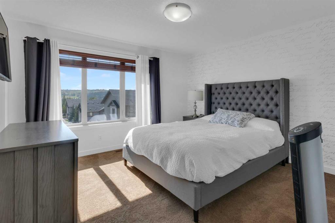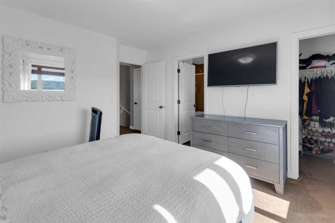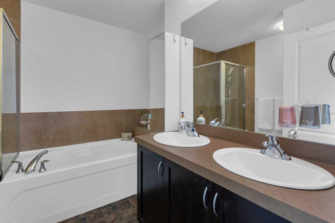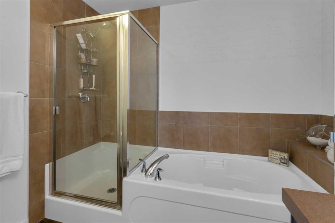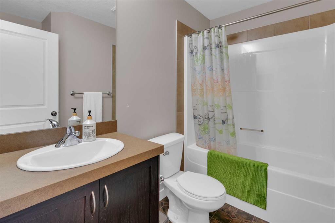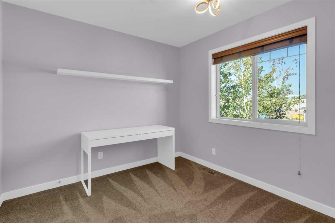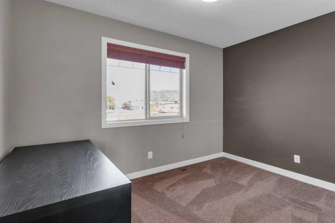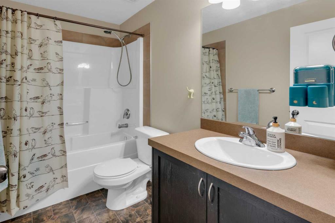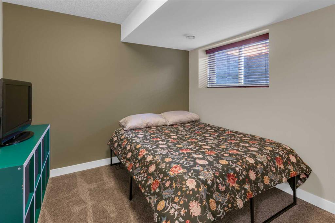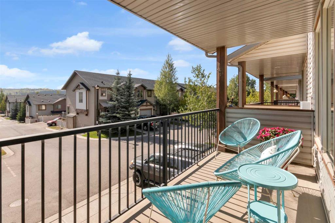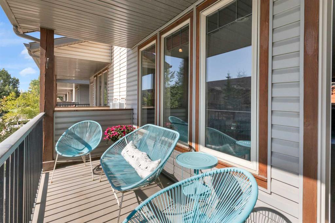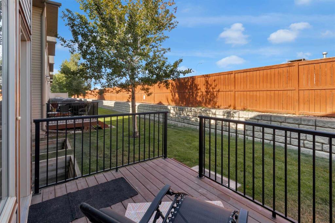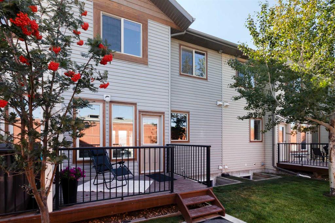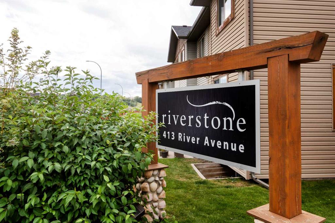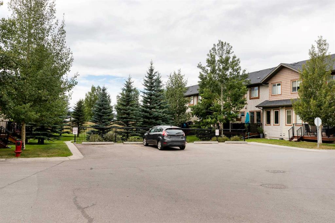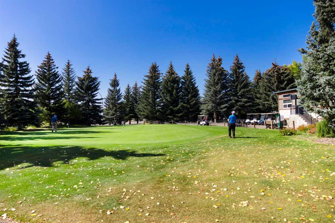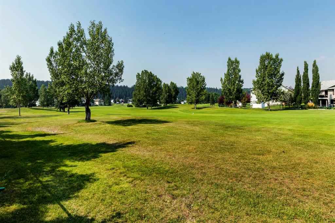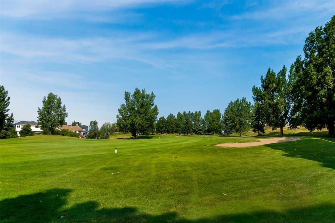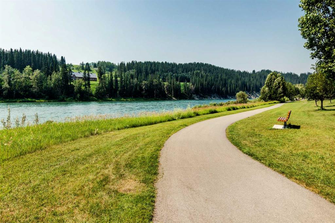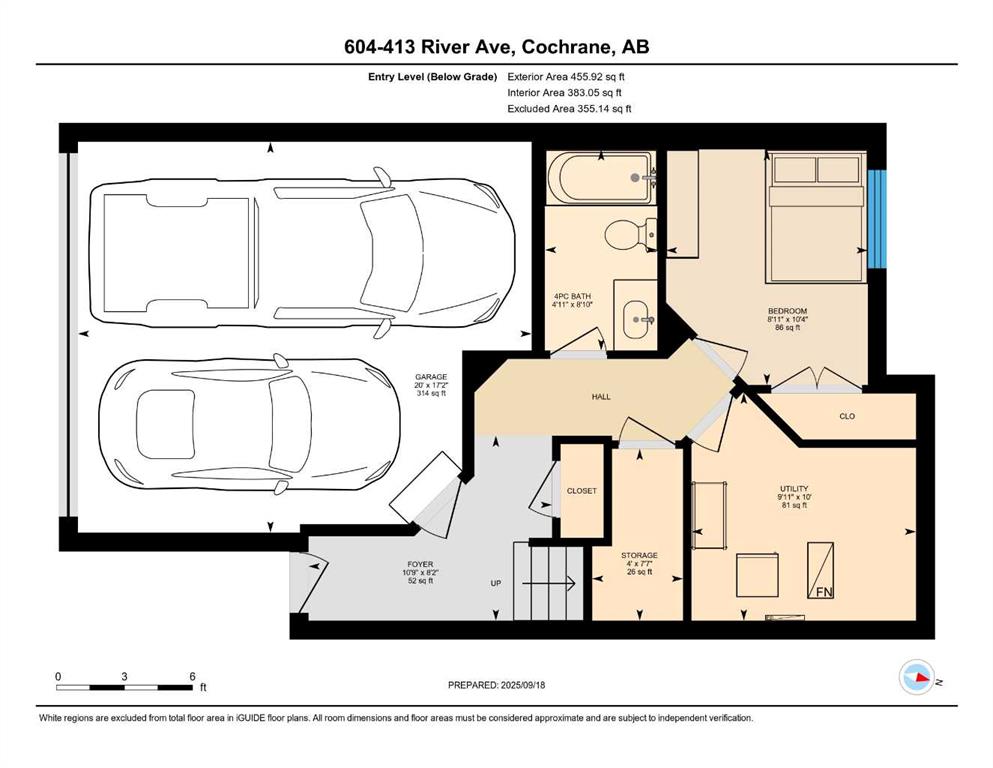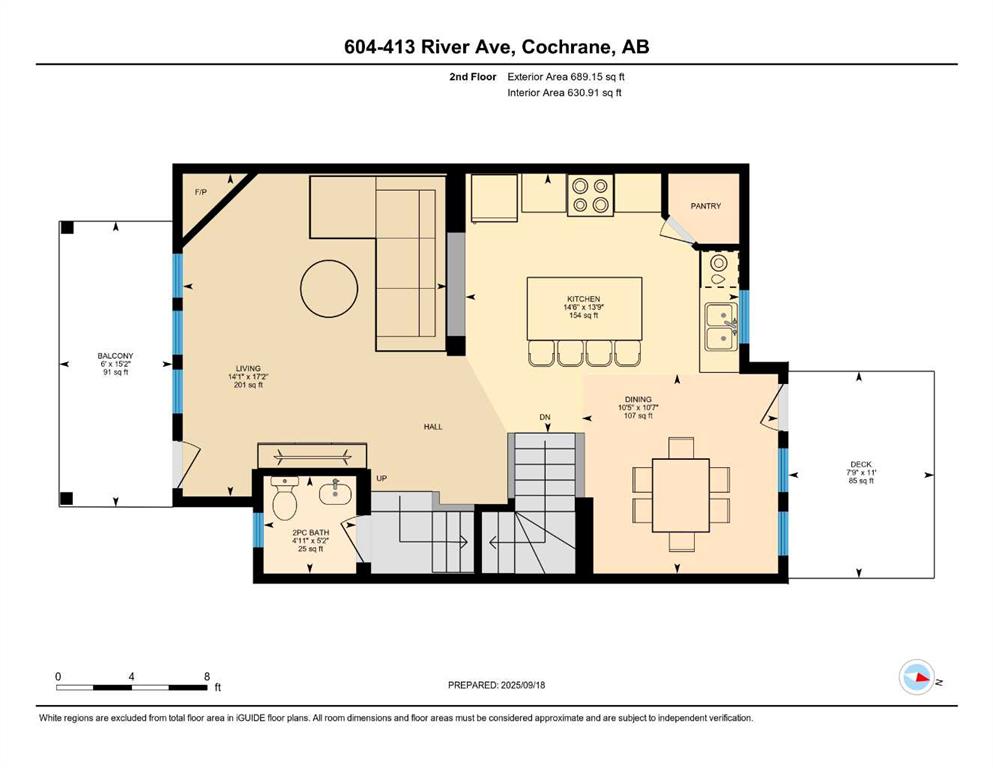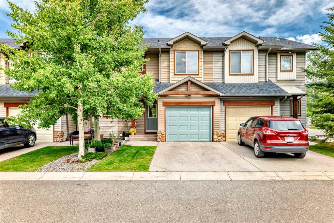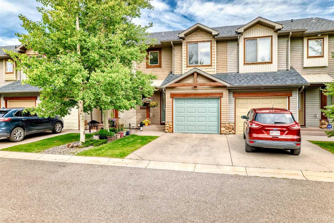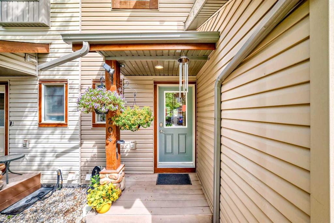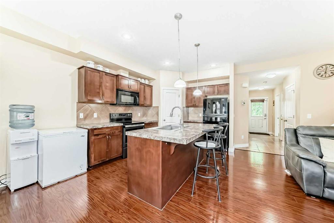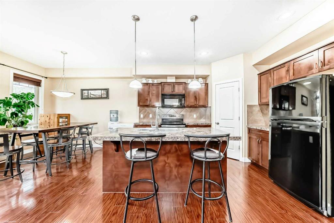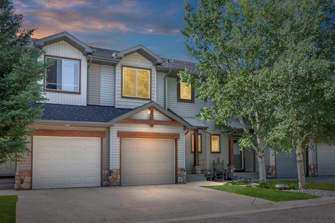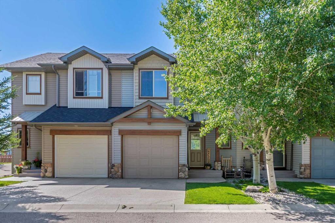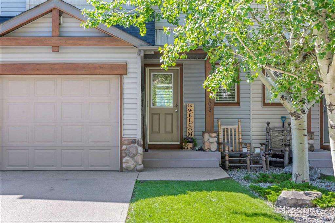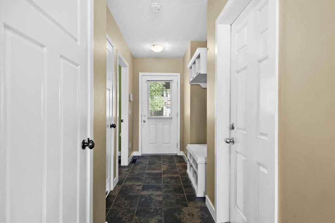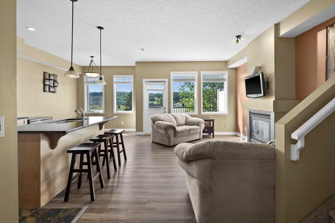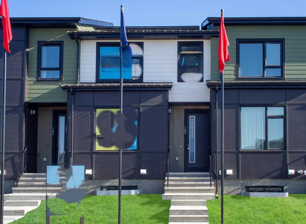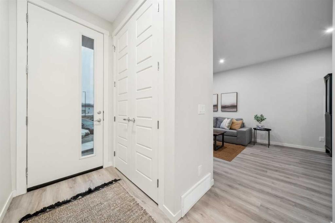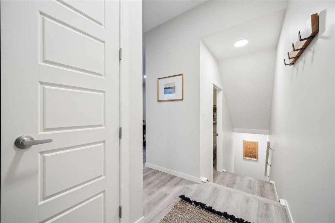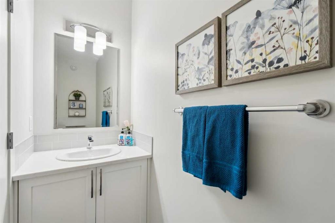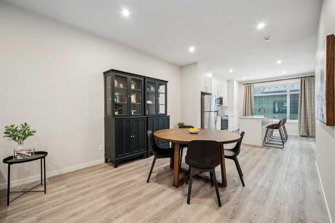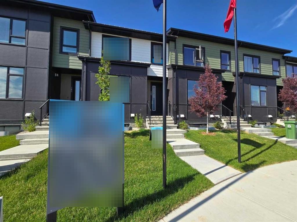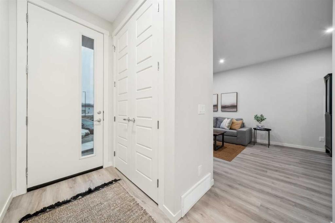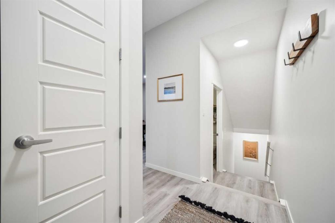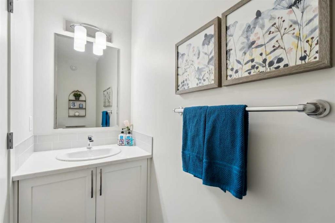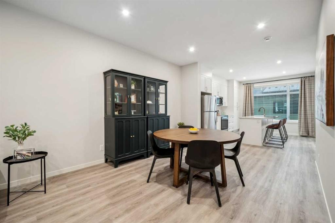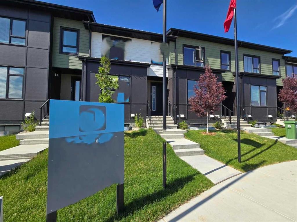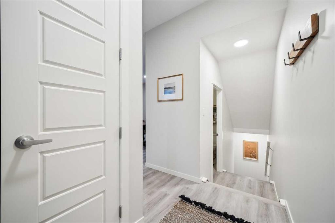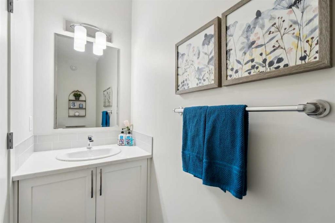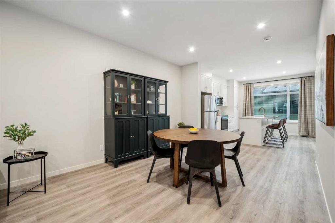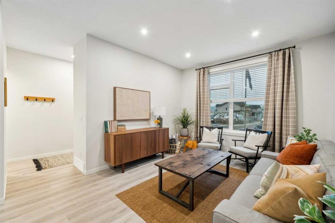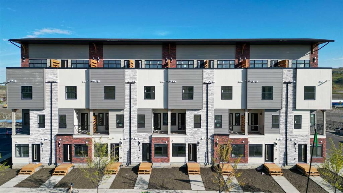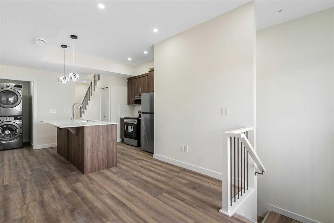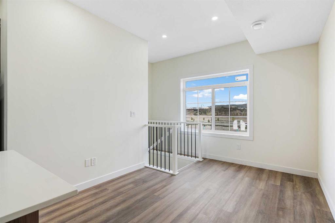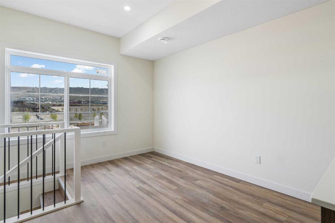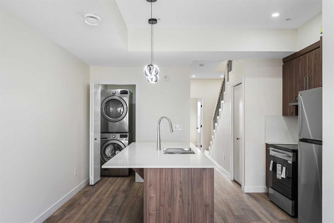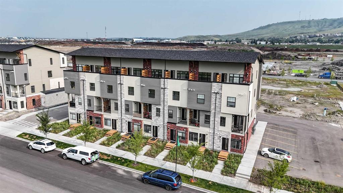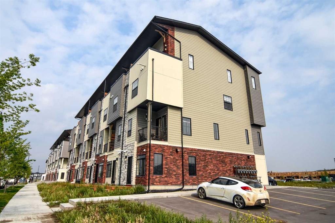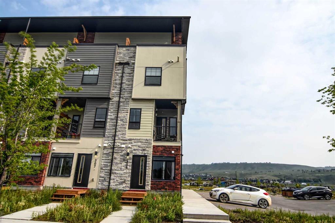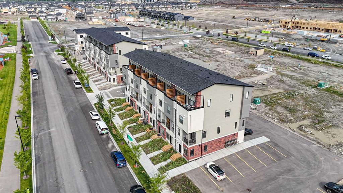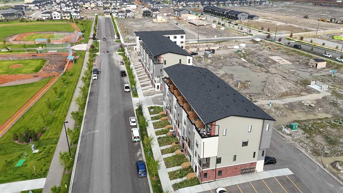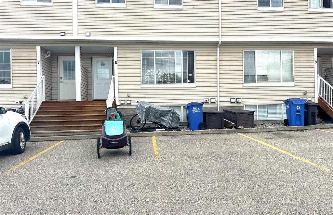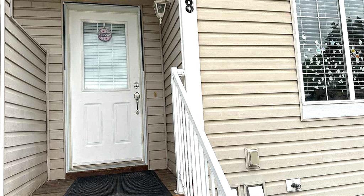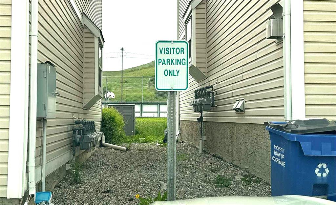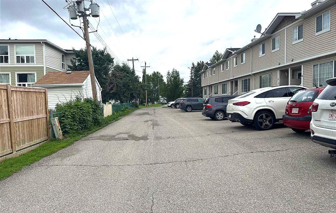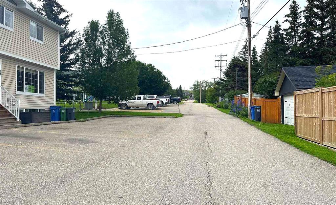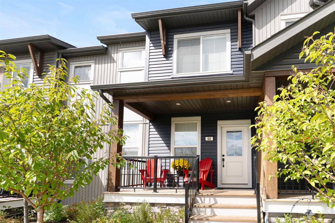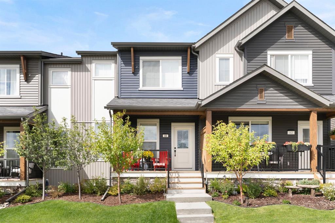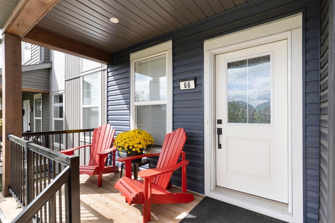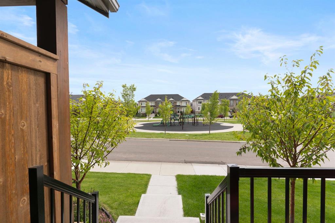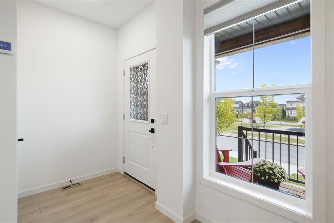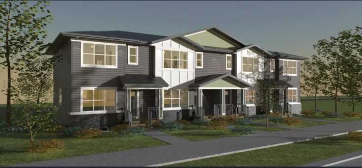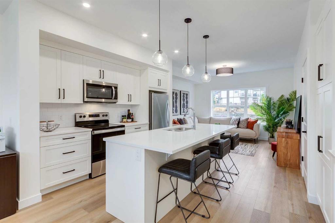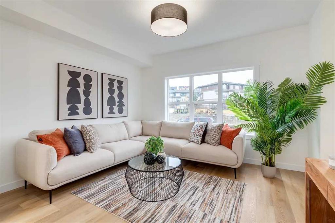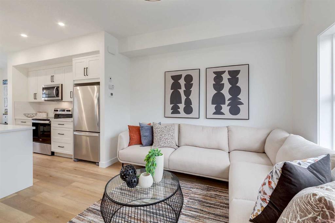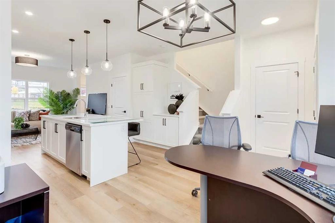604, 413 River Avenue
Cochrane T4C0P2
MLS® Number: A2257077
$ 530,000
4
BEDROOMS
3 + 1
BATHROOMS
1,374
SQUARE FEET
2010
YEAR BUILT
Riverside living meets everyday convenience in Riverview! This freshly painted 4-bedroom, 3.5-bathroom retreat blends comfort, style, and nature. The thoughtful layout balances open gathering spaces with private retreats, including a primary ensuite with double sinks, a sleek stand-up shower, and a soaking tub perfect for unwinding. The hot water on demand system was recently installed ( May 2025 ). A finished basement offers additional living space, while the double garage provides plenty of room for vehicles, gear, and hobbies. Step outside to not one but two expansive decks, north and south facing, where you can start your mornings with sunrise coffee and end your evenings with sunset views in total tranquility. Nestled in Cochrane’s highly sought-after Riverview community, this home surrounds you with nature while keeping every convenience close at hand. From pathways along the river to afternoons on the golf course, this isn’t just a home! It’s a lifestyle.
| COMMUNITY | Riverview |
| PROPERTY TYPE | Row/Townhouse |
| BUILDING TYPE | Four Plex |
| STYLE | 2 Storey |
| YEAR BUILT | 2010 |
| SQUARE FOOTAGE | 1,374 |
| BEDROOMS | 4 |
| BATHROOMS | 4.00 |
| BASEMENT | Finished, Full |
| AMENITIES | |
| APPLIANCES | Dishwasher, Garage Control(s), Instant Hot Water, Microwave, Refrigerator, Stove(s), Washer/Dryer Stacked, Window Coverings |
| COOLING | None |
| FIREPLACE | Electric, Living Room |
| FLOORING | Carpet, Linoleum, Tile |
| HEATING | Forced Air, Natural Gas |
| LAUNDRY | Upper Level |
| LOT FEATURES | Landscaped |
| PARKING | Double Garage Attached, Driveway |
| RESTRICTIONS | Pet Restrictions or Board approval Required |
| ROOF | Asphalt Shingle |
| TITLE | Fee Simple |
| BROKER | Century 21 Masters |
| ROOMS | DIMENSIONS (m) | LEVEL |
|---|---|---|
| 4pc Bathroom | 8`10" x 4`11" | Basement |
| Bedroom | 10`4" x 8`11" | Basement |
| Foyer | 8`2" x 10`9" | Basement |
| Storage | 7`7" x 4`0" | Basement |
| Storage | 10`0" x 9`11" | Basement |
| 2pc Bathroom | 5`2" x 4`11" | Second |
| Balcony | 15`2" x 6`0" | Second |
| Dining Room | 10`7" x 10`5" | Second |
| Kitchen | 13`9" x 14`6" | Second |
| Living Room | 17`2" x 14`1" | Second |
| 4pc Bathroom | 8`6" x 7`3" | Third |
| 5pc Bathroom | 8`7" x 7`10" | Third |
| Bedroom | 10`0" x 10`4" | Third |
| Bedroom | 10`2" x 9`5" | Third |
| Bedroom - Primary | 12`2" x 13`0" | Third |

