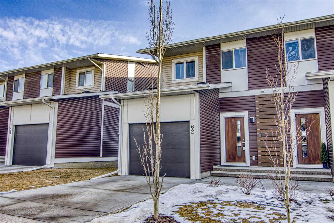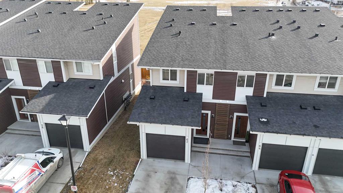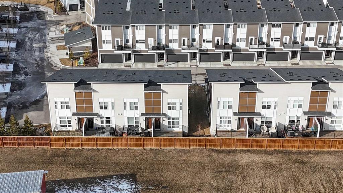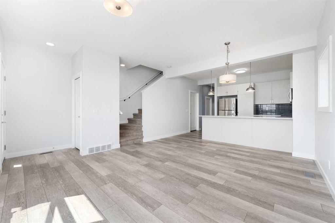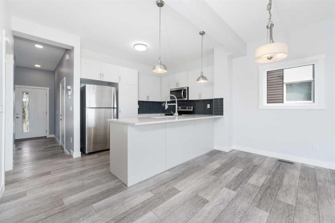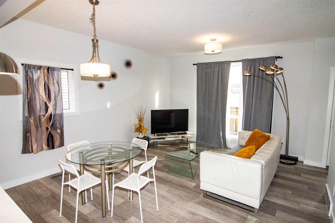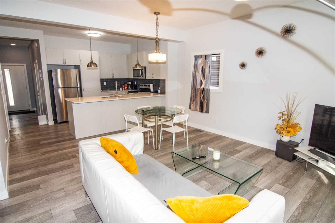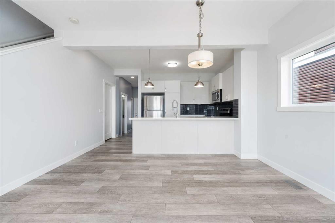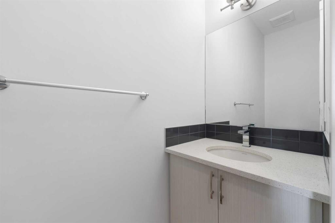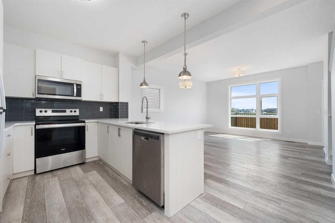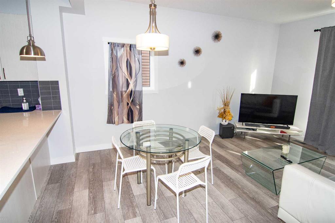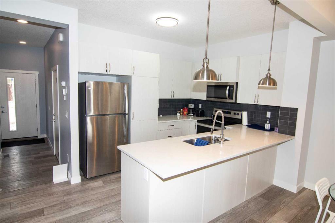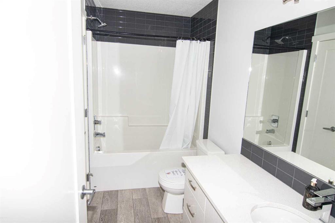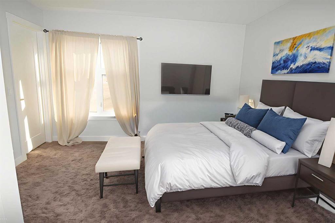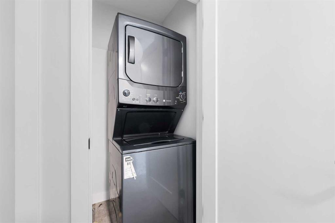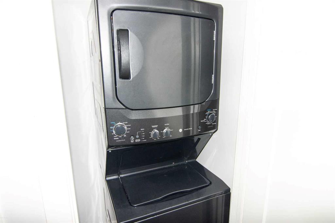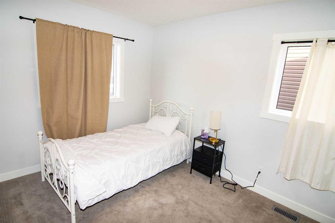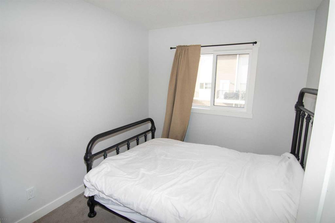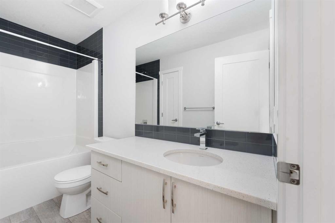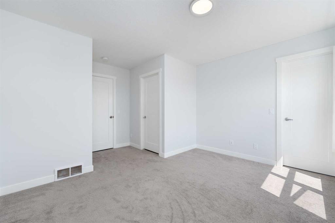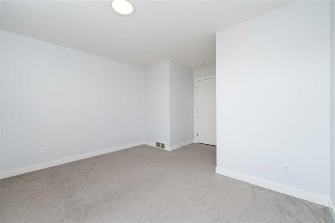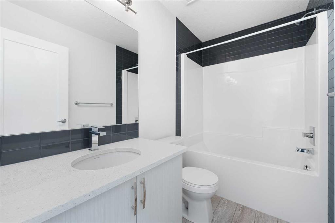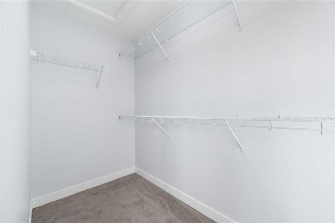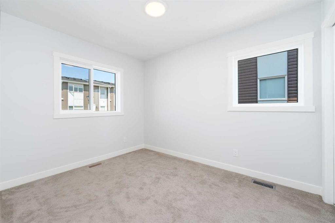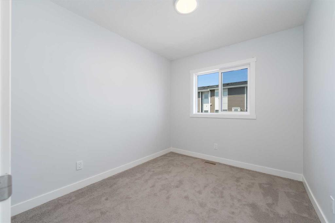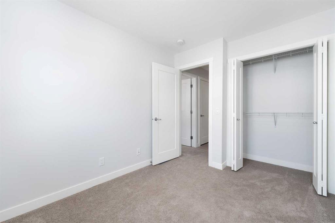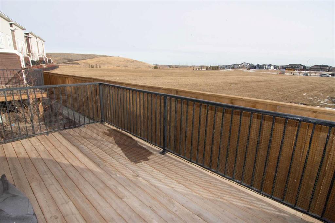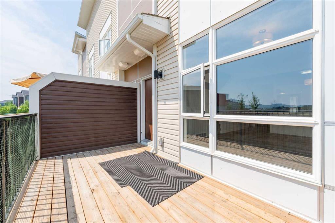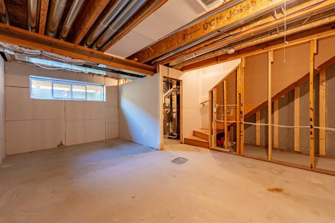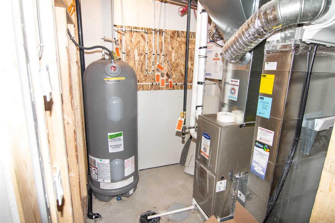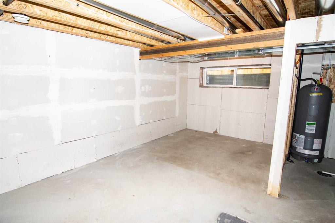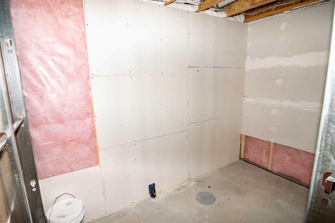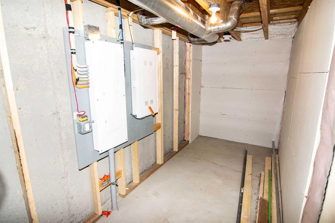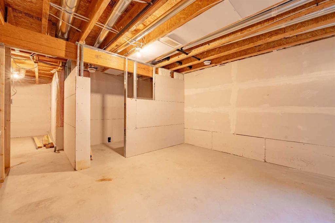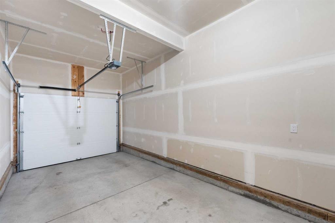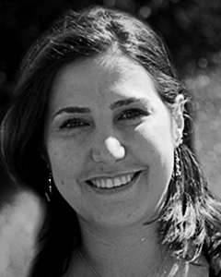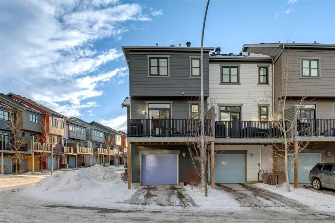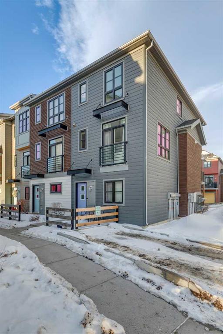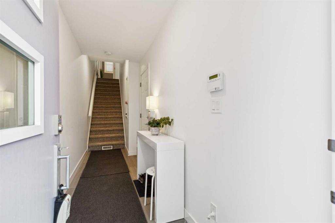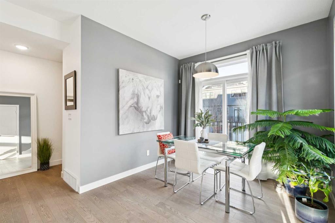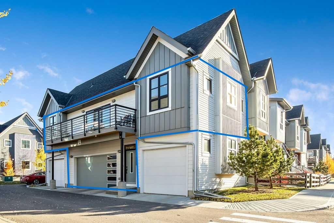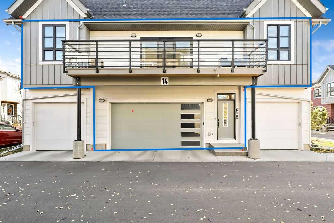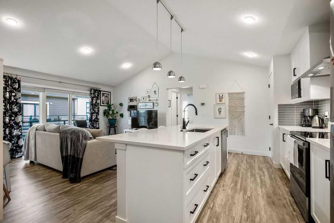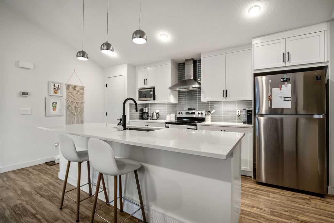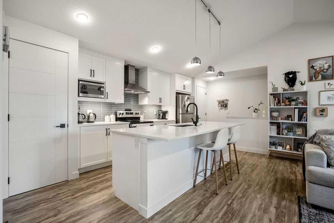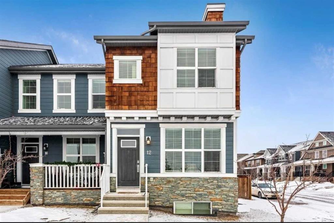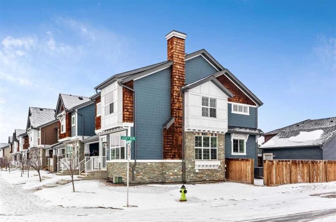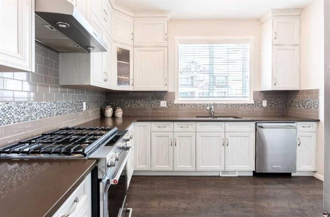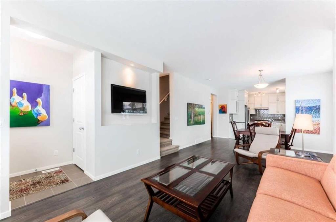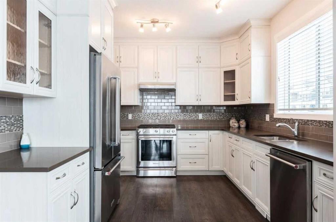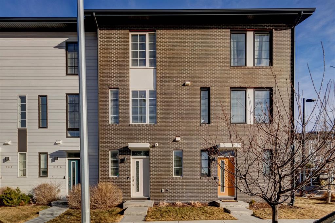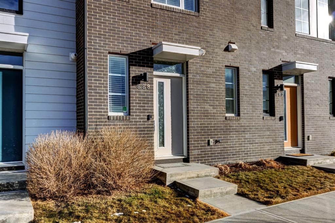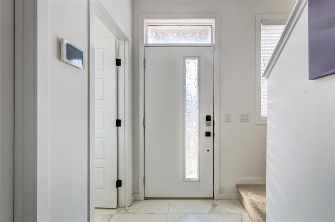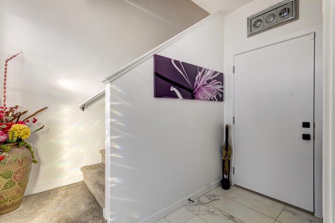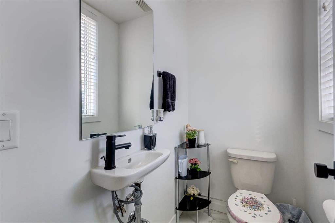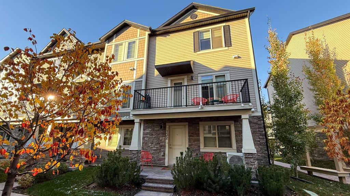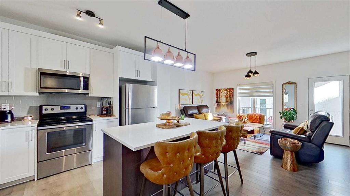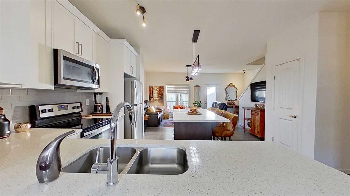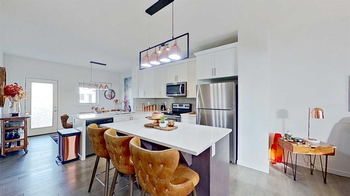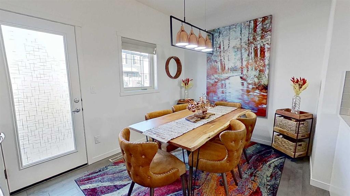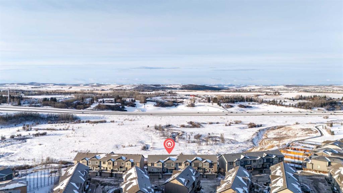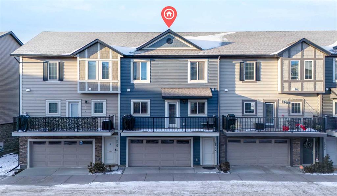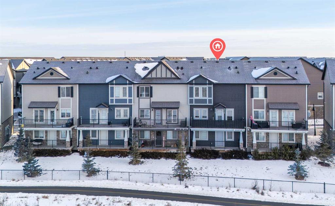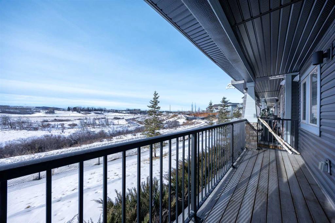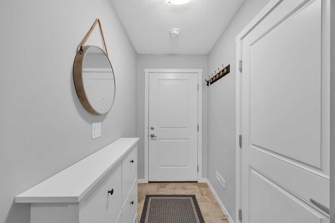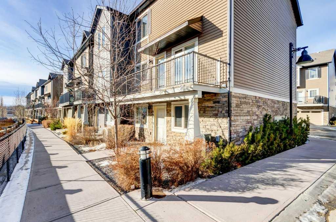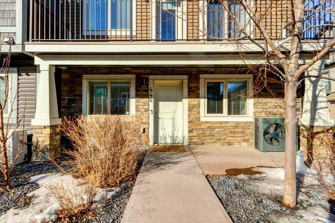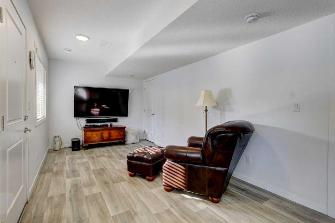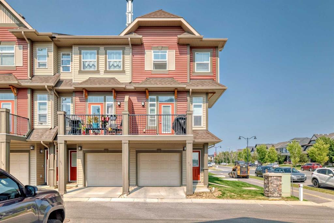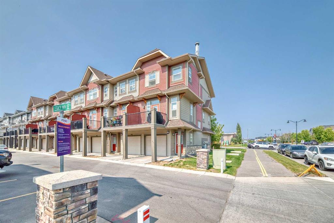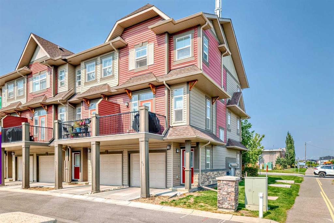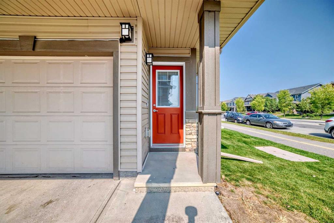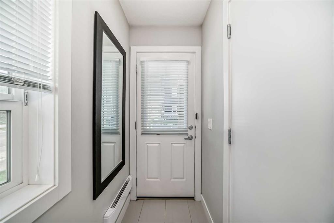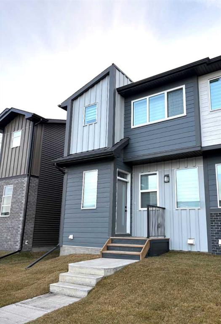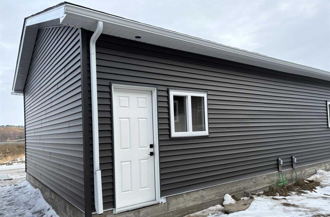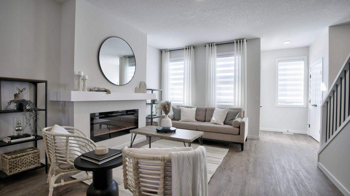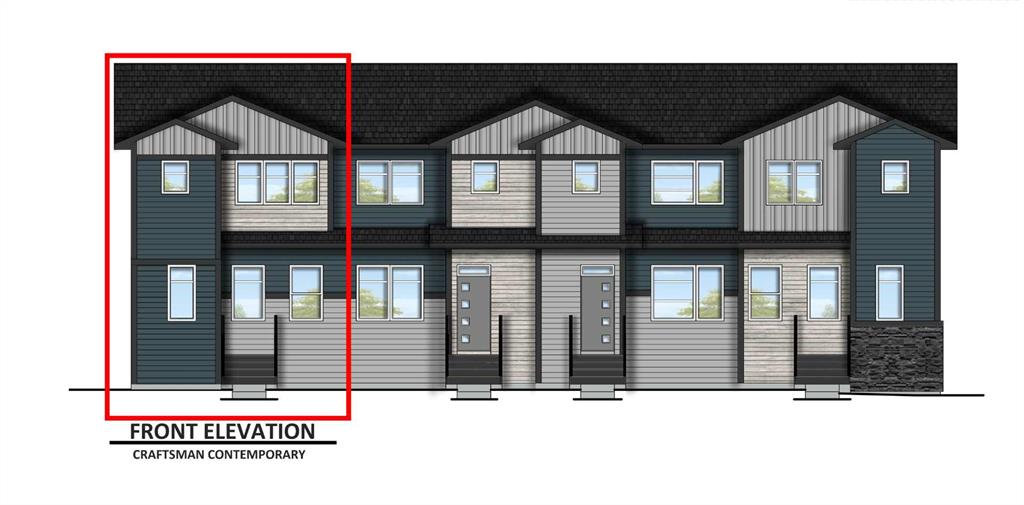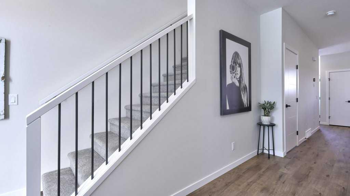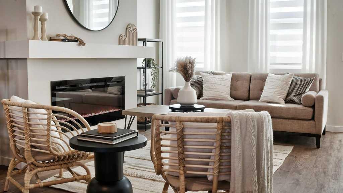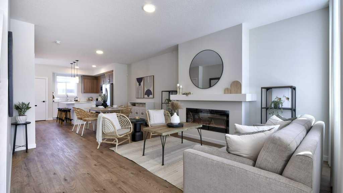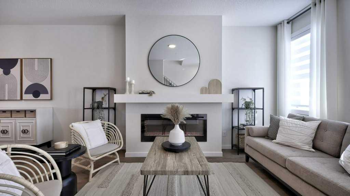62 Walden Lane SE
Calgary T2X 2A7
MLS® Number: A2283776
$ 494,500
3
BEDROOMS
2 + 1
BATHROOMS
1,267
SQUARE FEET
2021
YEAR BUILT
An excellent investment opportunity in the sought-after community of Walden, this well-maintained 2-storey townhome offers strong income potential for both long-term and short-term rental strategies. The property has a proven rental history, previously leased for approximately $2,600 per month, and has also been successfully operated as a short-term rental with high demand during peak seasons, including the Calgary Stampede. Beyond its investment appeal, the home features a functional and inviting layout with 3 spacious bedrooms, 2.5 bathrooms, and a single attached garage—making it equally attractive for owner-occupiers. The open-concept main floor creates a seamless flow between the living, dining, and kitchen areas, ideal for entertaining and everyday living. The kitchen is equipped with stainless steel appliances, ample cabinetry, and generous counter space. Upstairs, you’ll find well-sized bedrooms, including a comfortable primary suite. The partially finished basement offers additional living potential, perfect for a recreation room, home office, or future development. Step out onto the large rear deck overlooking the peaceful Walden Ponds and adjacent green space, providing a private and tranquil outdoor setting. Ideally located near parks, schools, and multiple shopping plazas—including Legacy Shopping Plaza—and offering easy access to Stoney Trail and Macleod Trail, this property combines lifestyle appeal with strong rental performance potential in one of Calgary’s most convenient and vibrant communities.
| COMMUNITY | Walden |
| PROPERTY TYPE | Row/Townhouse |
| BUILDING TYPE | Five Plus |
| STYLE | 2 Storey |
| YEAR BUILT | 2021 |
| SQUARE FOOTAGE | 1,267 |
| BEDROOMS | 3 |
| BATHROOMS | 3.00 |
| BASEMENT | Full |
| AMENITIES | |
| APPLIANCES | Dishwasher, Electric Stove, Microwave Hood Fan, Refrigerator, Washer/Dryer Stacked |
| COOLING | None |
| FIREPLACE | N/A |
| FLOORING | Carpet, Vinyl |
| HEATING | Forced Air, Natural Gas |
| LAUNDRY | In Unit, Upper Level |
| LOT FEATURES | Back Yard, Landscaped, Level |
| PARKING | Single Garage Attached |
| RESTRICTIONS | None Known |
| ROOF | Asphalt Shingle |
| TITLE | Fee Simple |
| BROKER | CIR Realty |
| ROOMS | DIMENSIONS (m) | LEVEL |
|---|---|---|
| Living Room | 13`10" x 10`8" | Main |
| Dining Room | 9`10" x 5`5" | Main |
| Kitchen | 10`8" x 9`6" | Main |
| 2pc Bathroom | Main | |
| Bedroom - Primary | 12`6" x 10`6" | Second |
| 4pc Ensuite bath | 8`9" x 4`11" | Second |
| Walk-In Closet | 9`1" x 4`6" | Second |
| 4pc Bathroom | 10`3" x 4`11" | Second |
| Laundry | 3`11" x 3`3" | Second |
| Bedroom | 11`1" x 8`7" | Second |
| Bedroom | 9`9" x 8`4" | Second |

