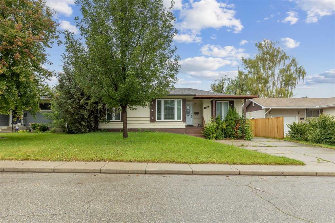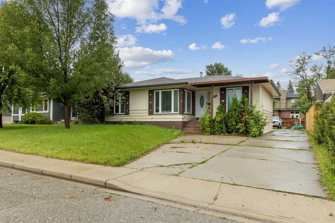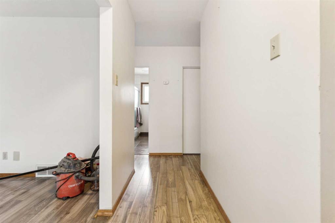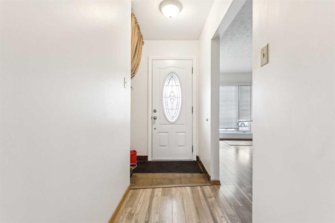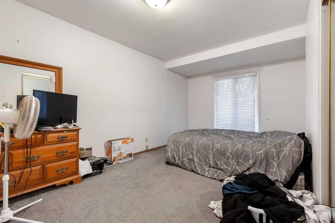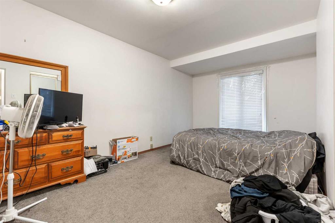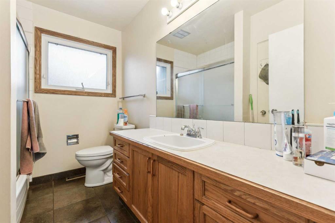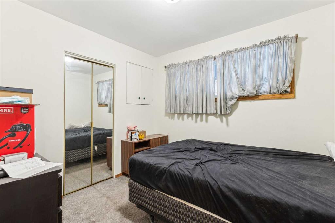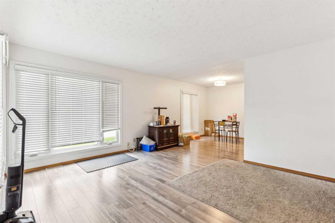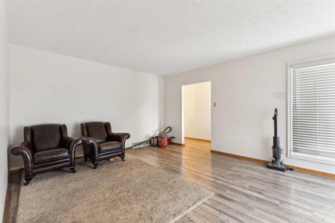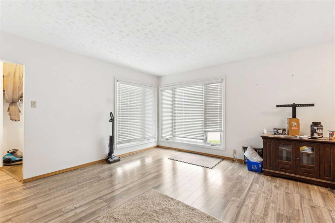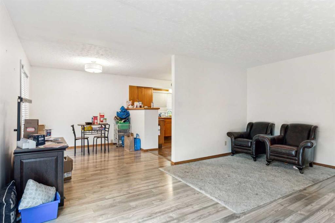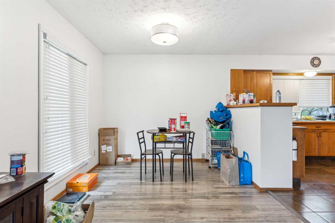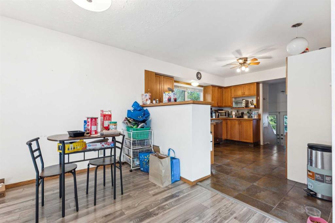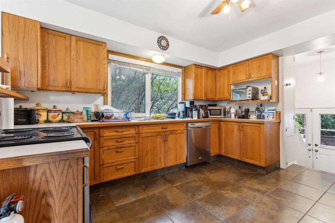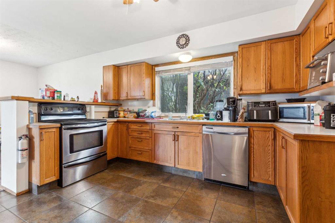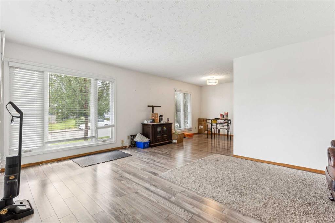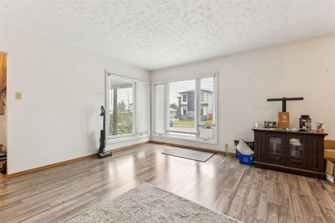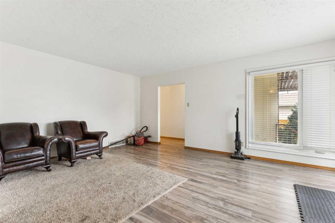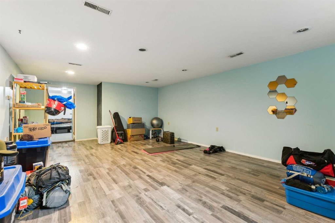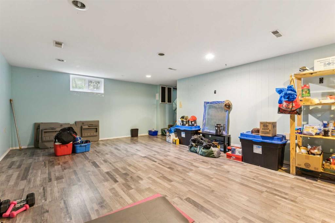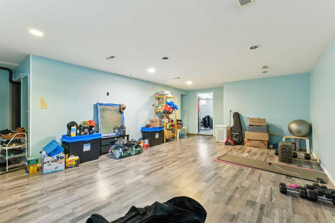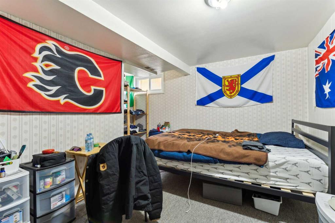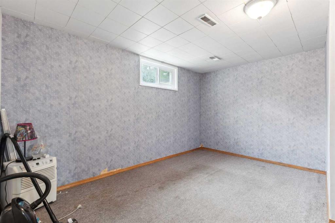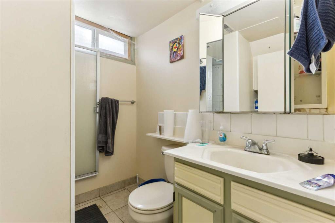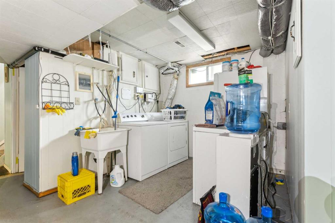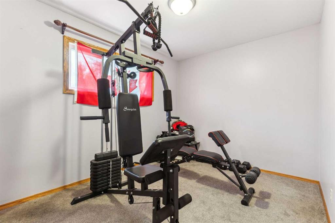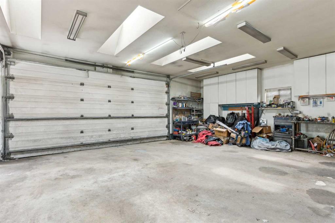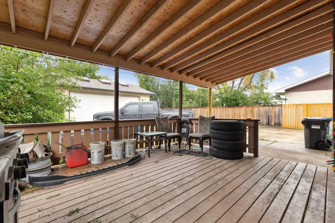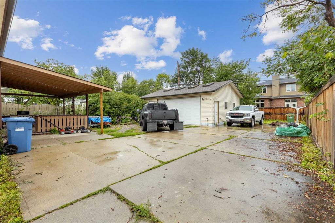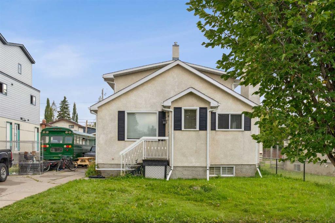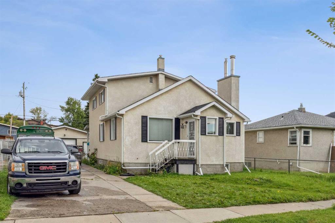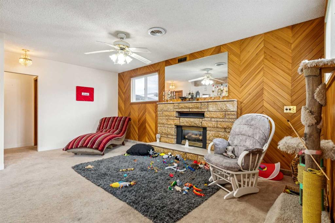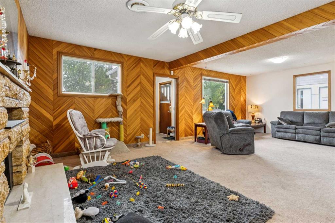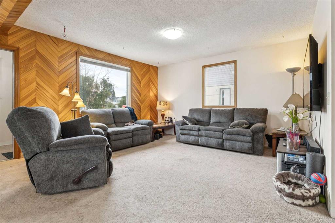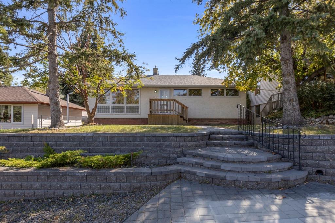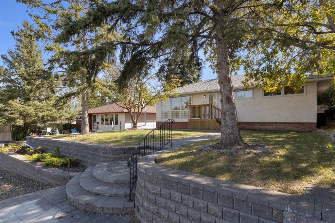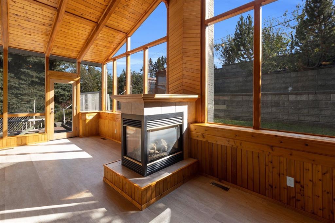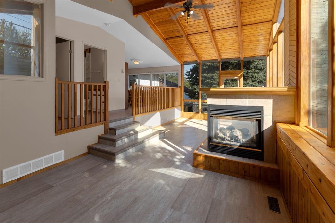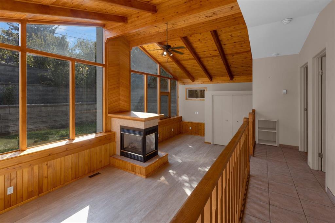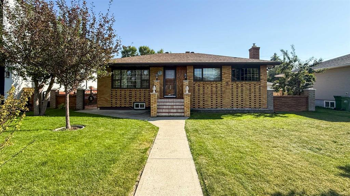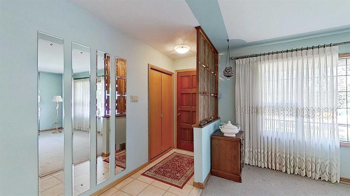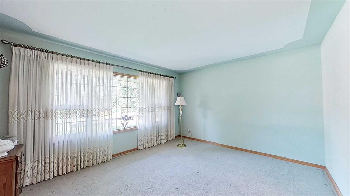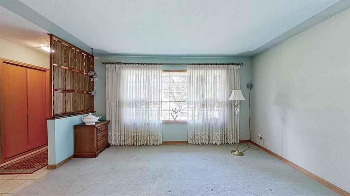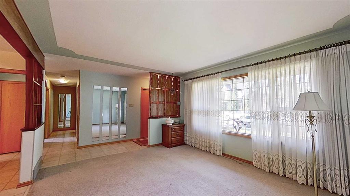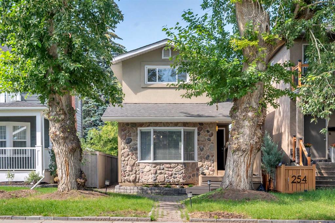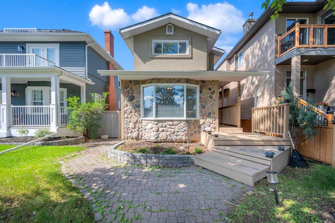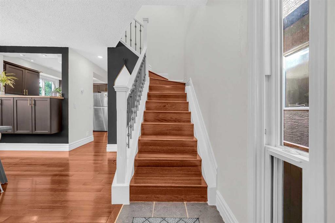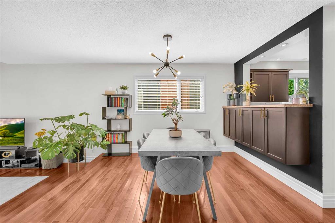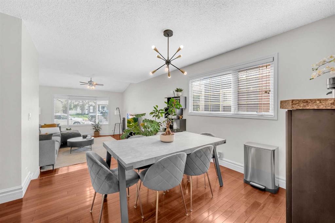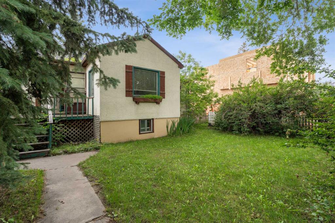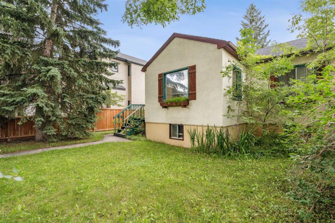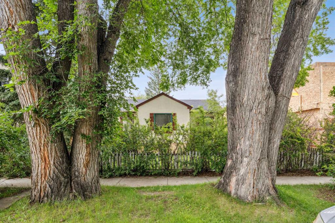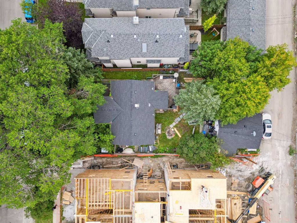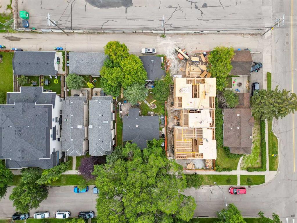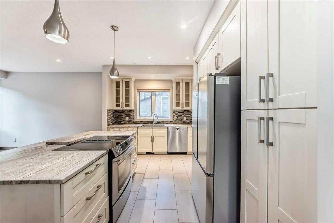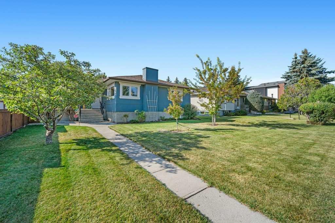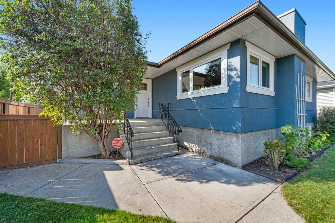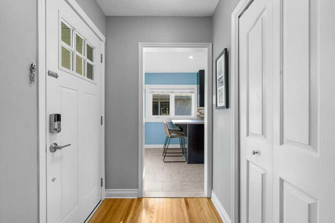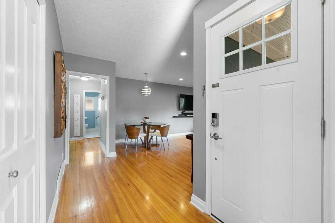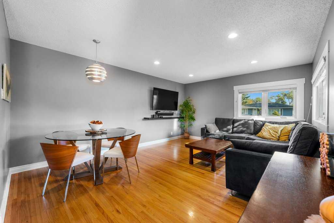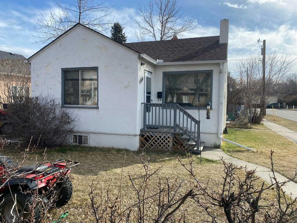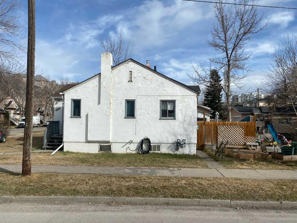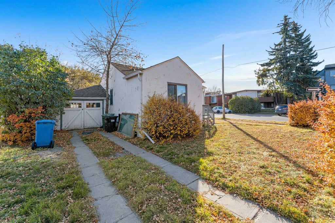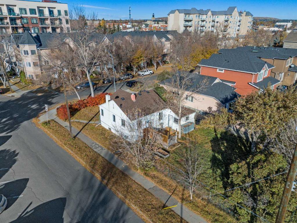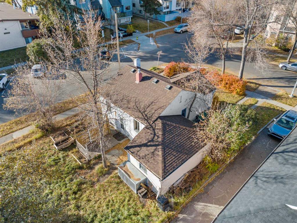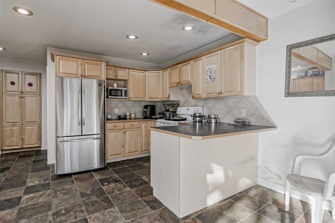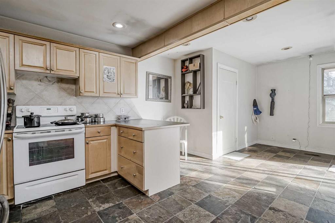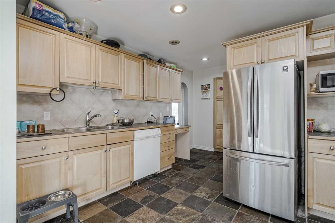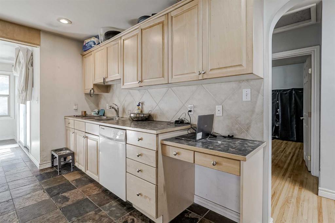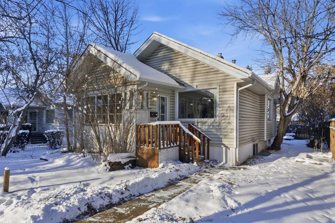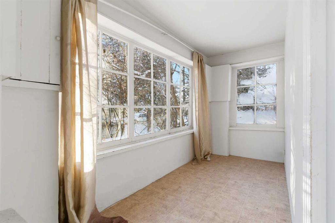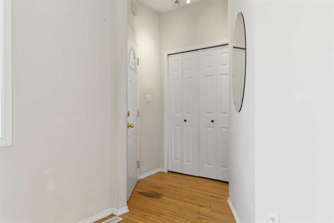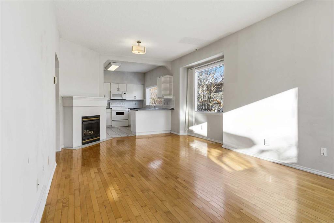624 26 Avenue NE
Calgary T2E 1Z5
MLS® Number: A2254041
$ 764,900
5
BEDROOMS
2 + 0
BATHROOMS
1,193
SQUARE FEET
1962
YEAR BUILT
Move-In Ready Bungalow with Redevelopment Potential in Winston Heights–Mountview. This charming 5-bedroom bungalow sits on a 55’ x 130’ lot in the highly sought-after community of Winston Heights–Mountview. With 3 bedrooms on the main level and 2 additional bedrooms below, the home offers a functional layout suited to families, first-time buyers, or investors. Thoughtful recent upgrades include modern cabinetry, durable vinyl plank flooring, vinyl windows, tiles, and fresh carpet, making the home comfortable and truly move-in ready. The spacious lower level provides extra living space, while the large triple detached garage is perfect for vehicles, storage, or a workshop. Beyond its immediate appeal, this property presents an excellent redevelopment opportunity on a generous inner-city lot. Whether you’re looking to enjoy the home as-is or plan a future project, the location can’t be beat — just minutes from downtown, schools, parks, shopping, golf, and transit. Don’t miss this rare opportunity in Winston Heights–Mountview — a home that offers both present-day comfort and long-term potential.
| COMMUNITY | Winston Heights/Mountview |
| PROPERTY TYPE | Detached |
| BUILDING TYPE | House |
| STYLE | Bungalow |
| YEAR BUILT | 1962 |
| SQUARE FOOTAGE | 1,193 |
| BEDROOMS | 5 |
| BATHROOMS | 2.00 |
| BASEMENT | Finished, Full |
| AMENITIES | |
| APPLIANCES | Dishwasher, Dryer, Gas Oven, Refrigerator, Washer |
| COOLING | None |
| FIREPLACE | N/A |
| FLOORING | Carpet, Tile, Vinyl |
| HEATING | Forced Air |
| LAUNDRY | In Basement, Laundry Room |
| LOT FEATURES | Back Yard, Rectangular Lot |
| PARKING | Triple Garage Detached |
| RESTRICTIONS | None Known |
| ROOF | Asphalt Shingle |
| TITLE | Fee Simple |
| BROKER | RE/MAX iRealty Innovations |
| ROOMS | DIMENSIONS (m) | LEVEL |
|---|---|---|
| Game Room | 22`3" x 14`11" | Basement |
| Laundry | 11`8" x 8`9" | Basement |
| Furnace/Utility Room | 9`6" x 6`10" | Basement |
| Bedroom | 13`2" x 8`11" | Basement |
| Bedroom | 13`2" x 10`4" | Basement |
| 3pc Bathroom | 6`9" x 6`6" | Basement |
| 4pc Bathroom | 8`11" x 6`8" | Main |
| Bedroom - Primary | 16`11" x 9`10" | Main |
| Bedroom | 11`2" x 8`11" | Main |
| Bedroom | 9`7" x 8`11" | Main |
| Kitchen | 12`9" x 11`5" | Main |
| Dining Room | 9`11" x 9`2" | Main |
| Living Room | 17`7" x 12`11" | Main |

