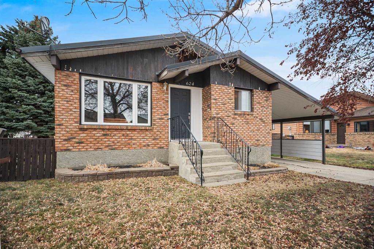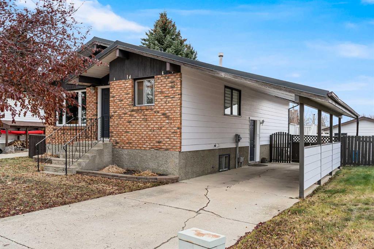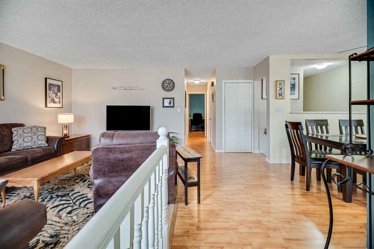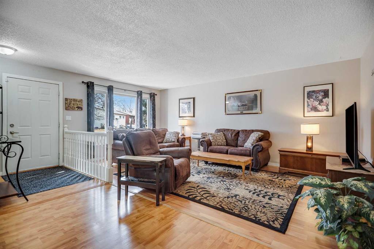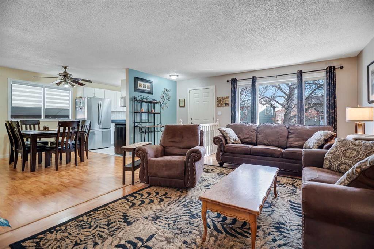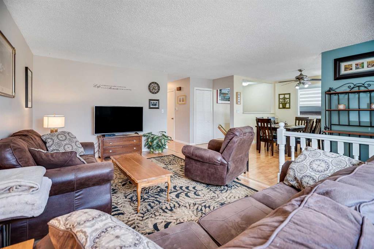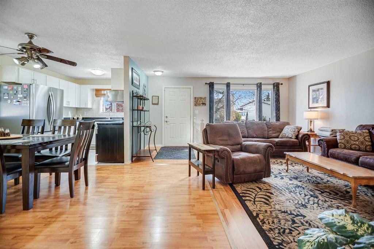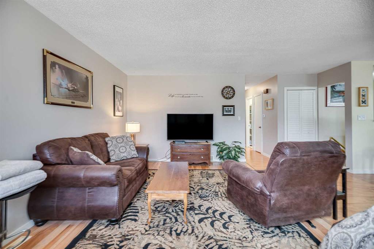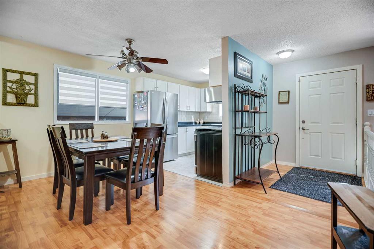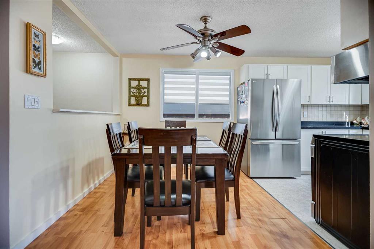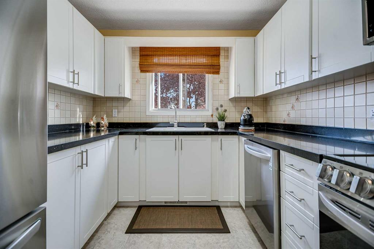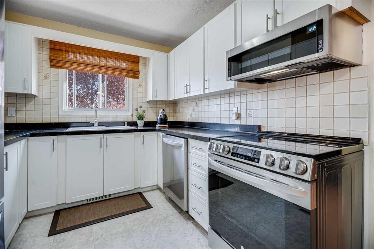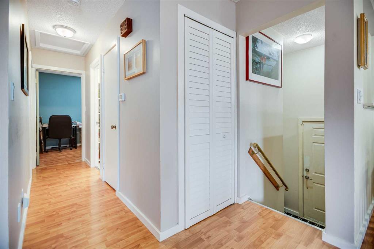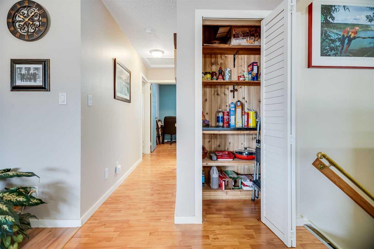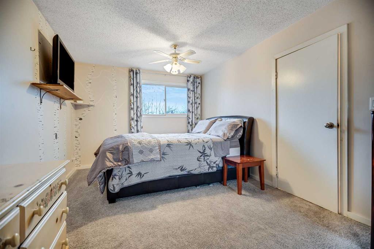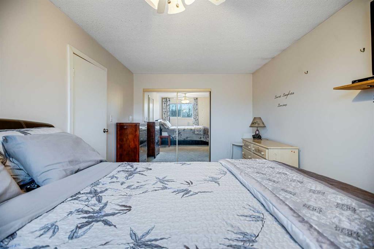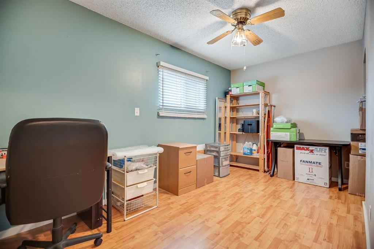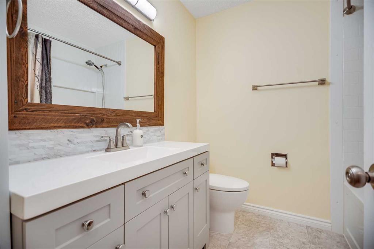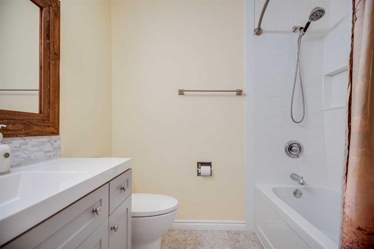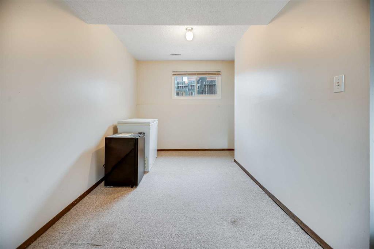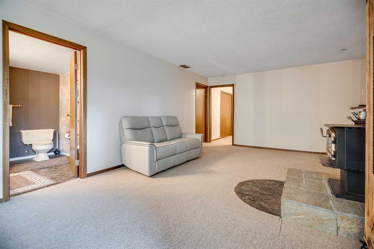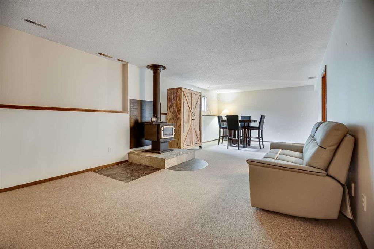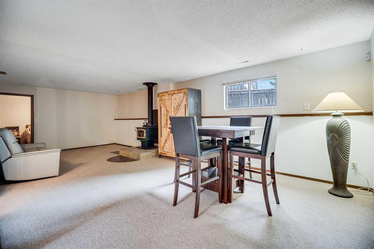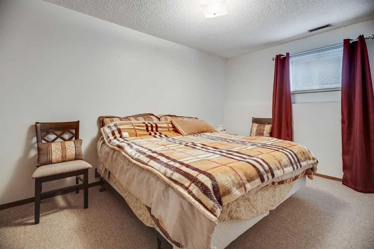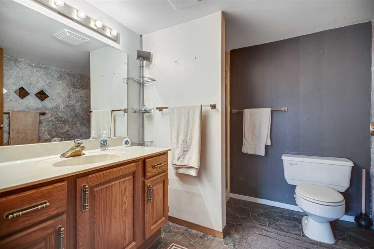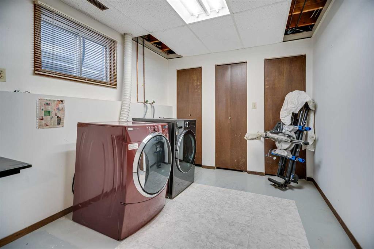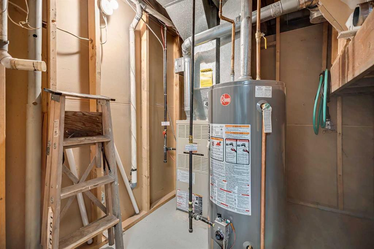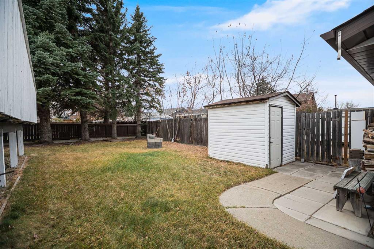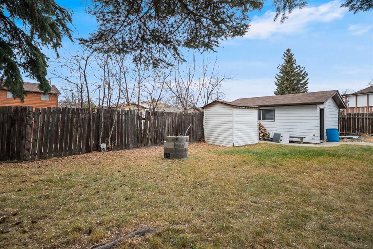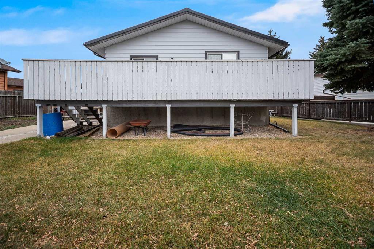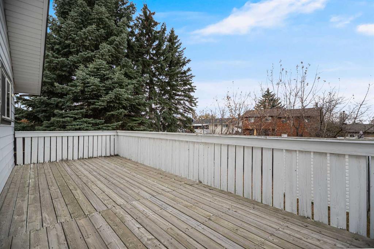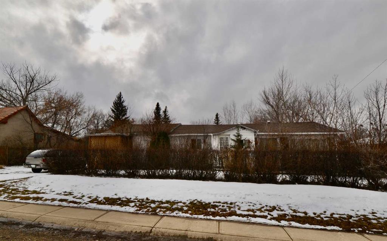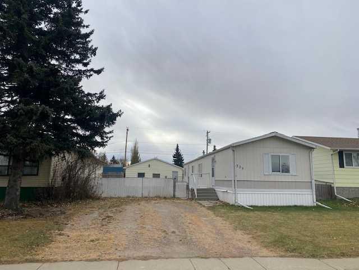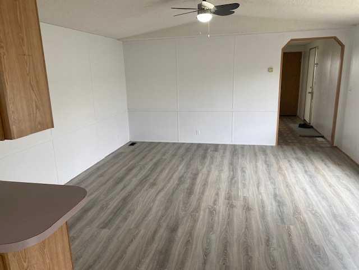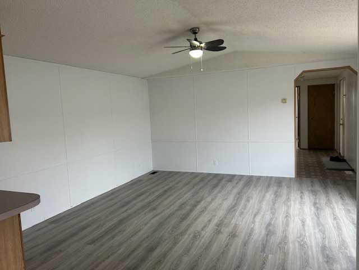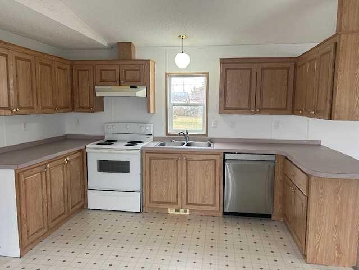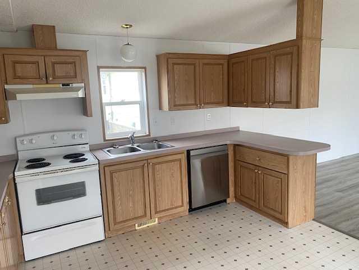624 Mcculloch Crescent
Irricana T0M1B0
MLS® Number: A2266903
$ 339,900
3
BEDROOMS
2 + 0
BATHROOMS
1,072
SQUARE FEET
1982
YEAR BUILT
Welcome to this lovely three-bedroom, two-bathroom bungalow located on a quiet street in the charming town of Irricana. With just over 2,000 square feet of total living space, this home offers warmth, comfort, and a great mix of character and thoughtful updates. Inside, you’ll find a spacious living room that opens to a bright dining area and a newly refreshed kitchen featuring quartz countertops, new stainless steel appliances, and a pantry lined with cedar planks for a unique touch. The main floor includes two bedrooms, including the primary — along with a newly updated full bathroom with lots of storage and a convenient linen closet. The lower level offers a large recreation room centered around a cozy, wood-burning fireplace in full working order. There’s also a side entrance providing easy access to the basement, a third bedroom, another full bathroom, a generous laundry area with plenty of storage, and a utility room with a newer hot water tank. Outside, enjoy the expansive pie-shaped lot complete with a large deck, shed, RV parking space, an oversized single detached garage, and a covered carport with room for multiple vehicles. A brand-new steel roof adds long-term peace of mind. This home offers the perfect blend of space, functionality, and small-town charm — ready for its next owners to make it their own.
| COMMUNITY | |
| PROPERTY TYPE | Detached |
| BUILDING TYPE | House |
| STYLE | Bungalow |
| YEAR BUILT | 1982 |
| SQUARE FOOTAGE | 1,072 |
| BEDROOMS | 3 |
| BATHROOMS | 2.00 |
| BASEMENT | Full |
| AMENITIES | |
| APPLIANCES | Dishwasher, Dryer, Microwave Hood Fan, Range, Refrigerator, Washer, Window Coverings |
| COOLING | None |
| FIREPLACE | Basement, Wood Burning |
| FLOORING | Carpet, Ceramic Tile, Laminate |
| HEATING | Forced Air, Natural Gas |
| LAUNDRY | In Basement, Laundry Room |
| LOT FEATURES | Front Yard, Landscaped, Lawn, Pie Shaped Lot, Street Lighting |
| PARKING | Alley Access, Carport, Covered, Driveway, Oversized, RV Access/Parking, Single Garage Detached |
| RESTRICTIONS | None Known |
| ROOF | Other, See Remarks |
| TITLE | Fee Simple |
| BROKER | The Real Estate District |
| ROOMS | DIMENSIONS (m) | LEVEL |
|---|---|---|
| 3pc Bathroom | 7`8" x 7`5" | Basement |
| Bedroom | 12`10" x 9`6" | Basement |
| Laundry | 10`11" x 12`9" | Basement |
| Game Room | 24`1" x 28`2" | Basement |
| Furnace/Utility Room | 5`5" x 8`5" | Basement |
| 4pc Bathroom | 7`3" x 7`5" | Main |
| Bedroom | 14`6" x 8`0" | Main |
| Dining Room | 8`0" x 8`6" | Main |
| Kitchen | 8`10" x 9`3" | Main |
| Living Room | 17`4" x 19`2" | Main |
| Bedroom - Primary | 10`6" x 16`9" | Main |

