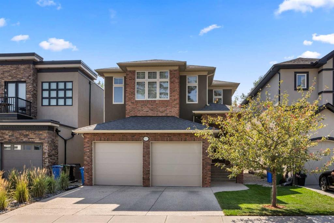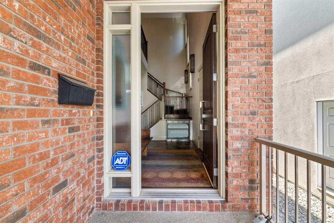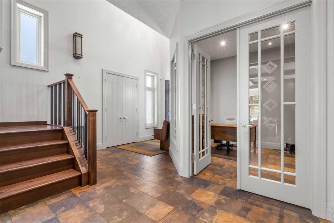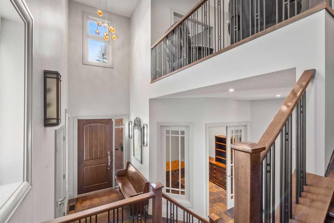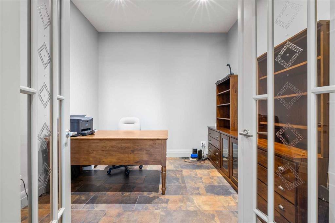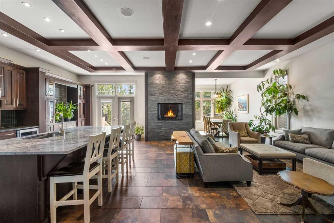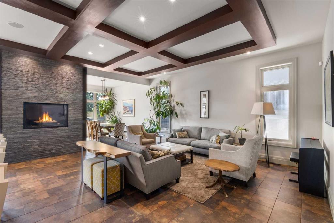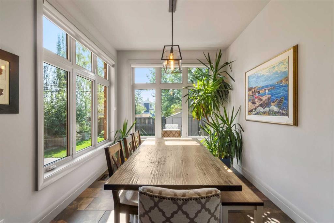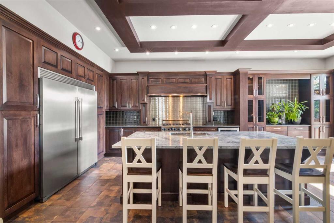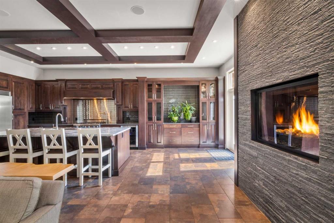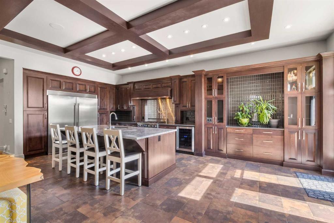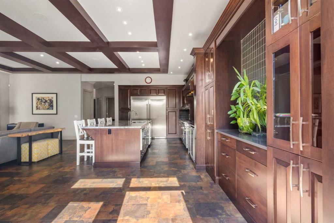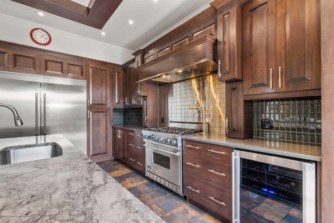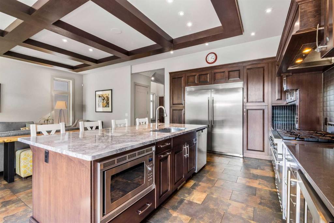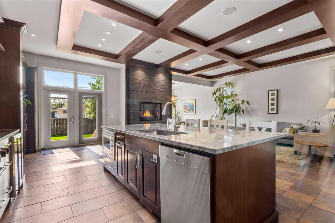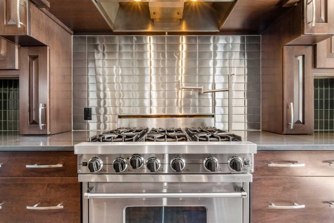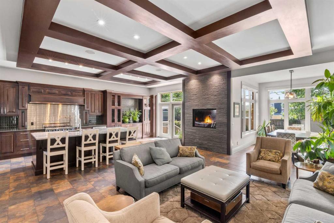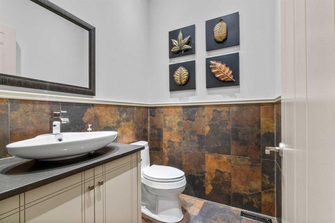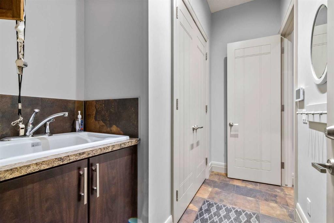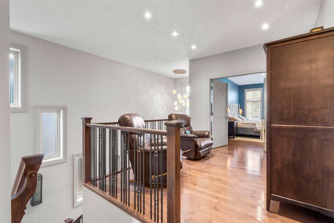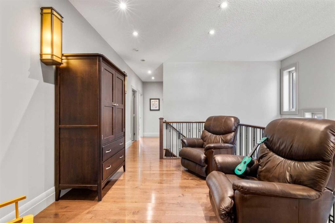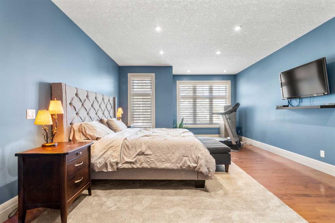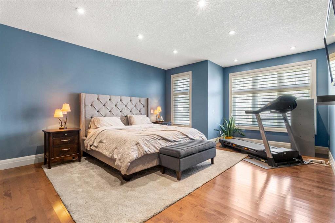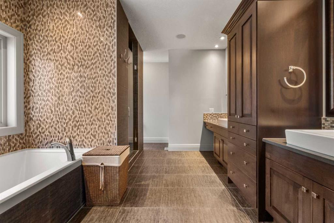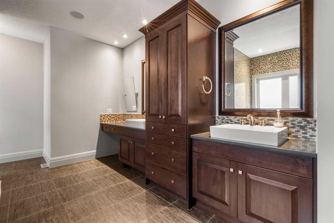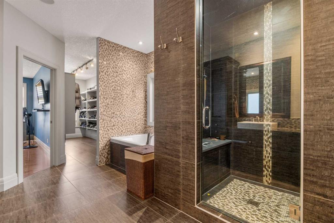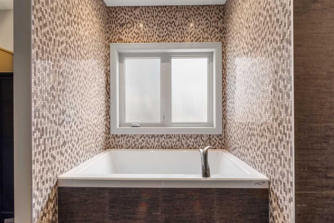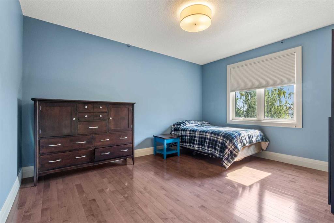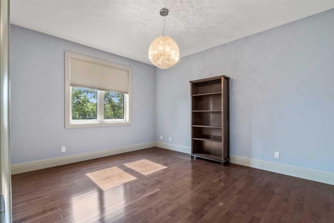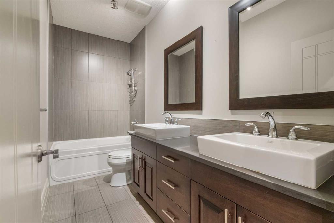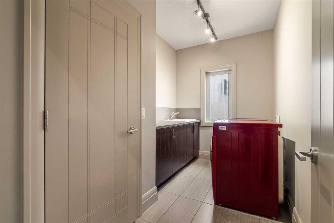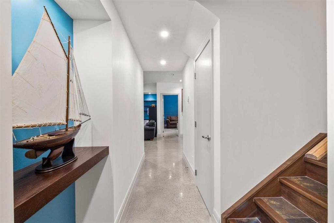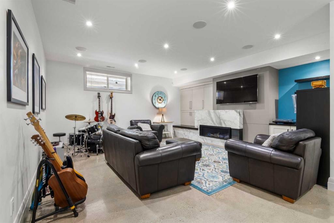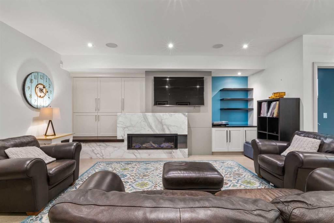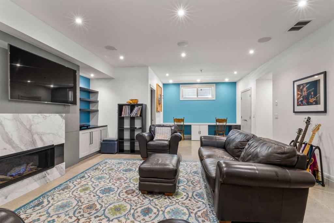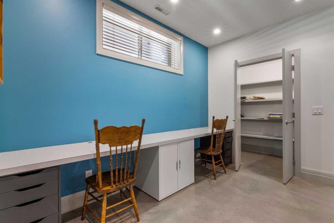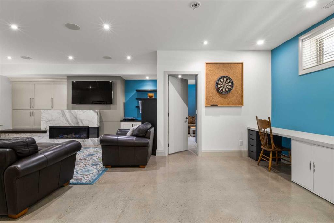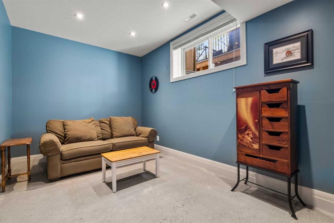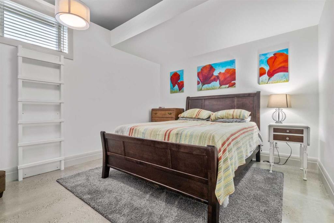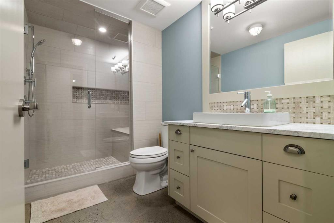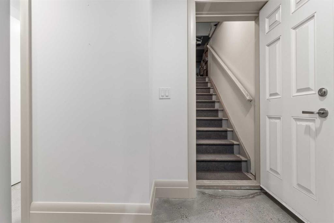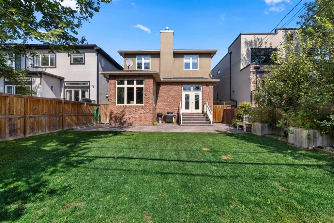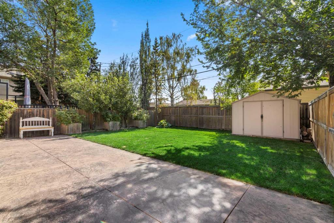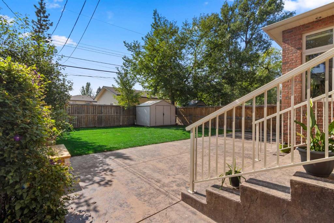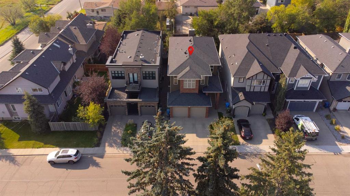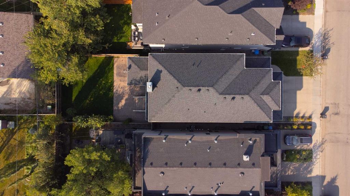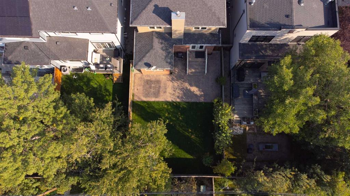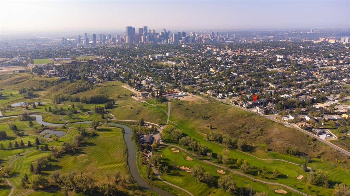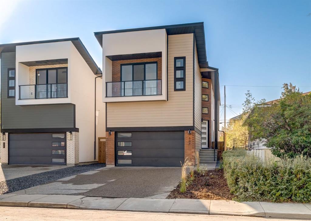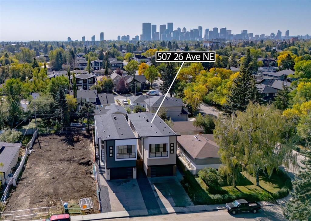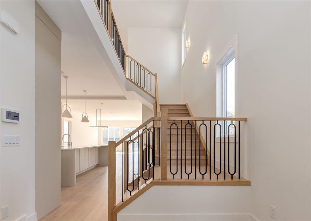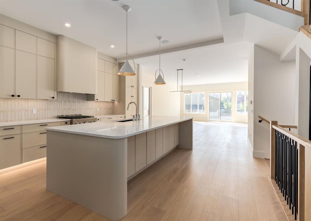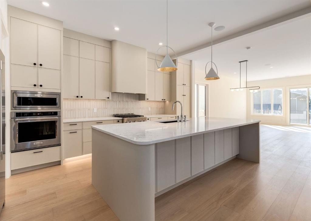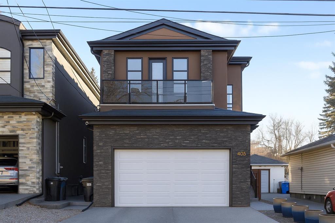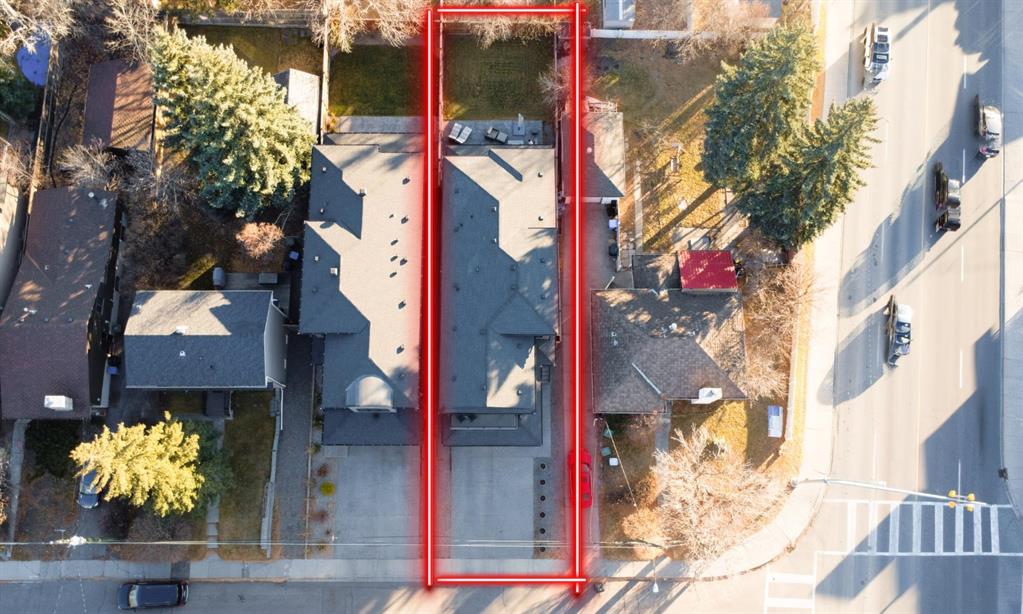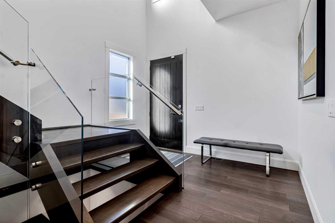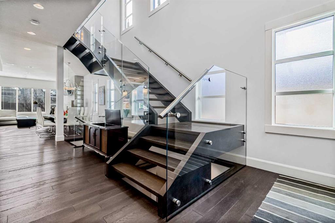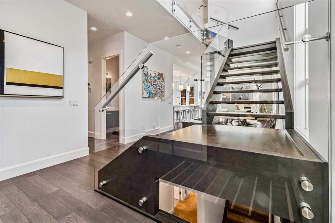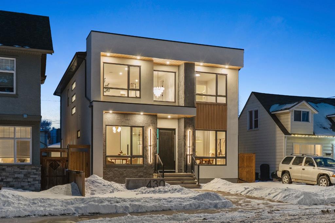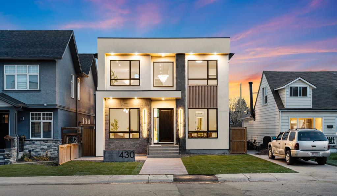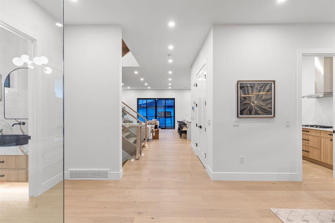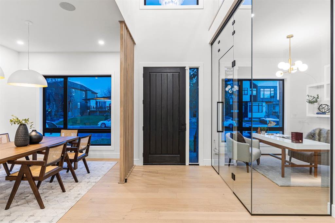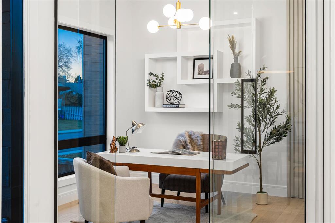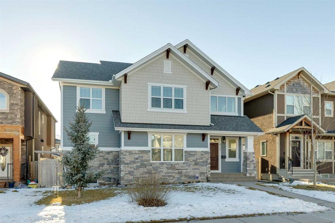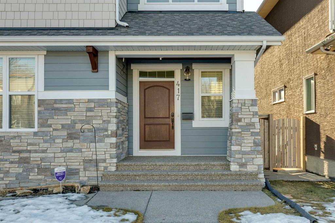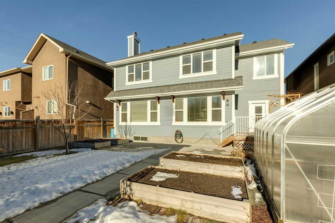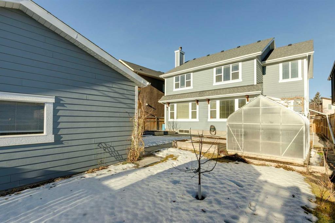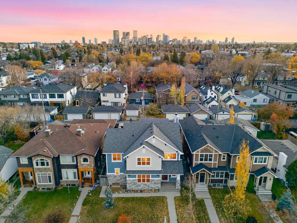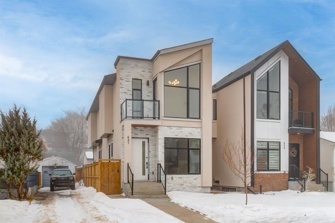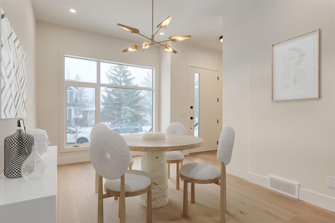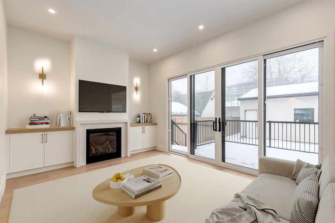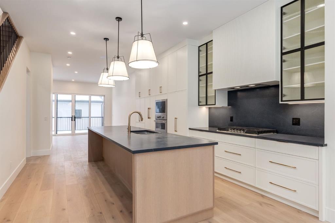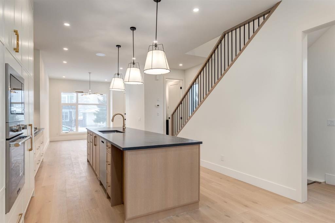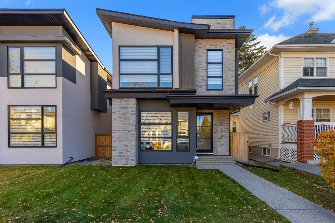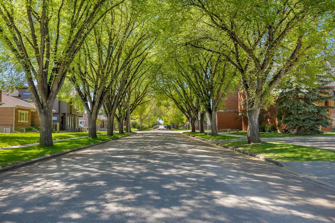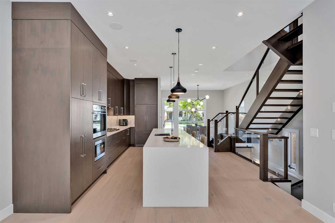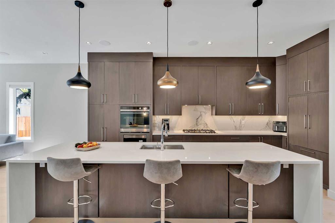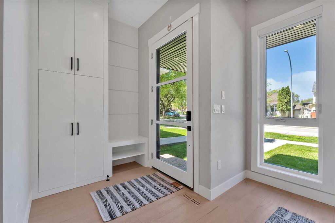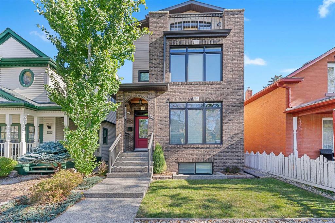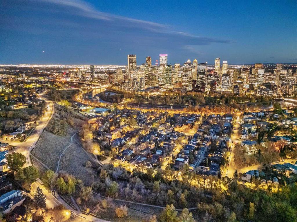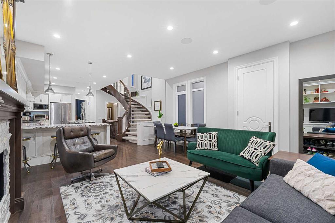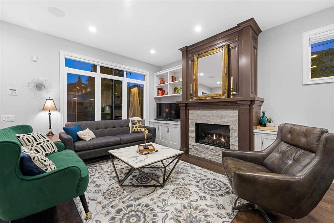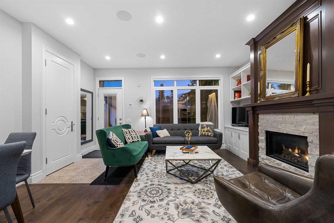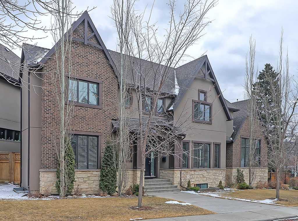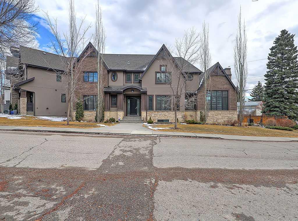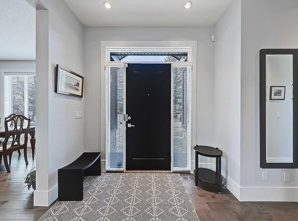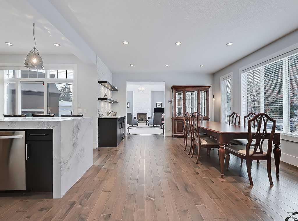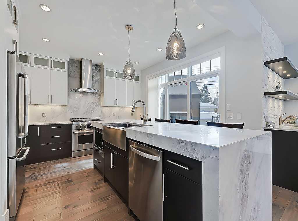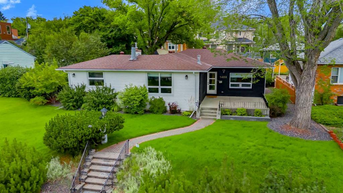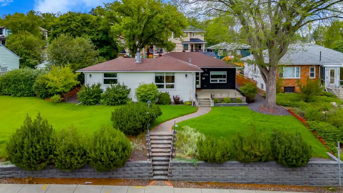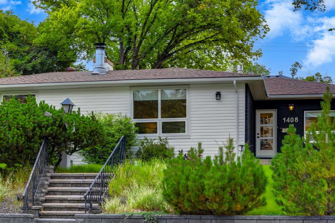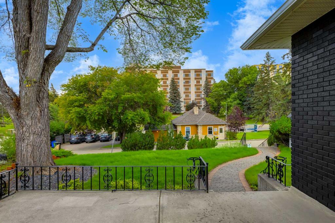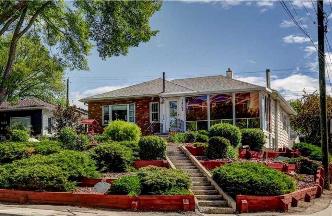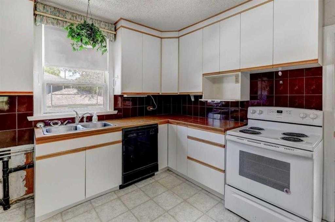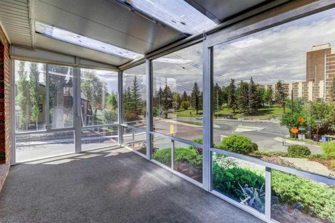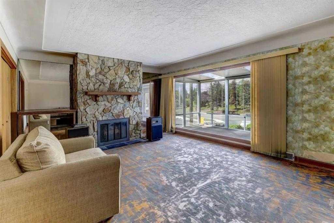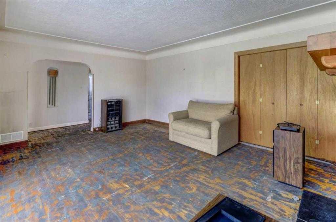627 27 Avenue NE
Calgary T2E 2A7
MLS® Number: A2255967
$ 1,549,000
5
BEDROOMS
3 + 1
BATHROOMS
2,805
SQUARE FEET
2008
YEAR BUILT
Welcome to custom built elegance in Winston Height-Mountview. Walk in the spacious front entry and be greeted by 20’ vaulted ceilings and a grand staircase with wrought iron spindles. Continue past the entry to a private office with French doors before entering the large open concept living space. A stone-facing fireplace is the focal point of the living room along with the 10’ on-site finished coffered wood-paneled ceiling. The large kitchen features a commanding 9’ island with breakfast bar, a 6-burner Viking gas range with pot-filler, huge refrigerator-freezer combo, wine fridge, and stunning on-site finished dark stained cabinetry. A bright dining room with views of the backyard completes this space. Also on this level is a two-piece powder room. The upper floor has a huge primary retreat with separate sitting area, a stunning 5-piece bathroom with separate soaker tub, separate tiled shower with body spray package, dual sinks, and a large walk-in closet. Two other large bedrooms are also on this level along with a 4-piece main bathroom. The basement level was renovated by the current owners with over $170,000 of finishings featuring a radiant heated, polished concrete floor, large family room with custom built-ins and gas fireplace, a built-in study area with room for two, two more bedrooms, a 4-piece bathroom, and large storage room. There is also access from the basement to the garage via a separate stairway. The garage is double oversized with enough room for your vehicles and toys. The house is wired for sound and comes with a Russound system. The fully fenced backyard has a large patio, gas BBQ line, and green space. This home is built by a reputable Italian builder and the quality shows in what can be seen and what isn’t seen including double joists used to construct the sub-floor and solid core doors. Steps away from The Winston Golf Club, this home is close to schools, shopping and more and is within a short commute to the downtown core.
| COMMUNITY | Winston Heights/Mountview |
| PROPERTY TYPE | Detached |
| BUILDING TYPE | House |
| STYLE | 2 Storey |
| YEAR BUILT | 2008 |
| SQUARE FOOTAGE | 2,805 |
| BEDROOMS | 5 |
| BATHROOMS | 4.00 |
| BASEMENT | Full |
| AMENITIES | |
| APPLIANCES | Central Air Conditioner, Dishwasher, Dryer, Garage Control(s), Gas Range, Microwave, Range Hood, Refrigerator, Washer, Water Softener, Window Coverings, Wine Refrigerator |
| COOLING | Central Air |
| FIREPLACE | Gas |
| FLOORING | Ceramic Tile, Concrete, Hardwood |
| HEATING | In Floor, Fireplace(s), Forced Air |
| LAUNDRY | Upper Level |
| LOT FEATURES | Back Yard, Lawn, Level, Rectangular Lot |
| PARKING | Double Garage Attached |
| RESTRICTIONS | None Known |
| ROOF | Asphalt Shingle |
| TITLE | Fee Simple |
| BROKER | Coldwell Banker Mountain Central |
| ROOMS | DIMENSIONS (m) | LEVEL |
|---|---|---|
| Game Room | 26`8" x 17`10" | Basement |
| Bedroom | 8`10" x 15`7" | Basement |
| Bedroom | 10`10" x 13`7" | Basement |
| 3pc Bathroom | 5`9" x 10`1" | Basement |
| Storage | 4`8" x 11`3" | Basement |
| Storage | 6`7" x 3`10" | Basement |
| Furnace/Utility Room | 10`0" x 13`10" | Basement |
| Living Room | 16`4" x 22`10" | Main |
| Kitchen | 11`6" x 15`11" | Main |
| Dining Room | 9`11" x 12`1" | Main |
| Breakfast Nook | 11`6" x 9`8" | Main |
| Office | 10`3" x 10`6" | Main |
| 2pc Bathroom | 5`5" x 6`1" | Main |
| Bedroom - Primary | 14`10" x 23`0" | Second |
| Walk-In Closet | 5`8" x 15`0" | Second |
| 5pc Ensuite bath | 11`6" x 18`8" | Second |
| Bedroom | 11`6" x 14`9" | Second |
| Bedroom | 11`7" x 14`9" | Second |
| 5pc Bathroom | 11`6" x 4`11" | Second |
| Laundry | 11`7" x 6`10" | Second |
| Loft | 9`2" x 10`4" | Second |

