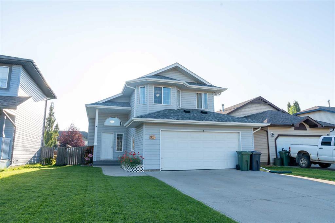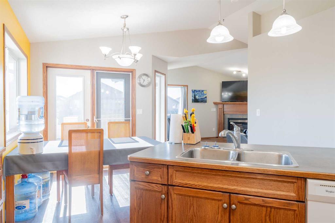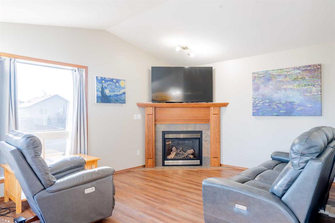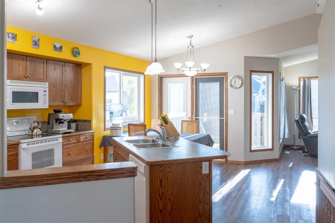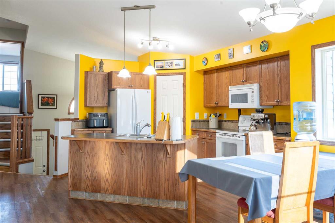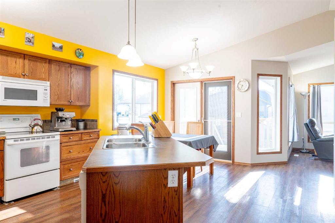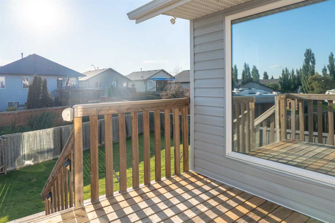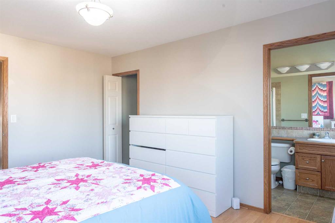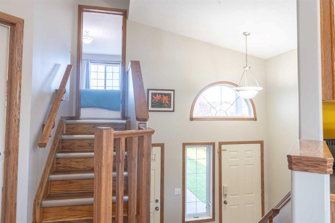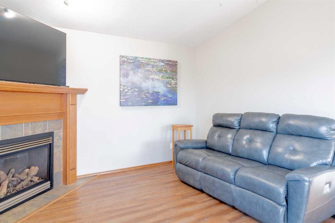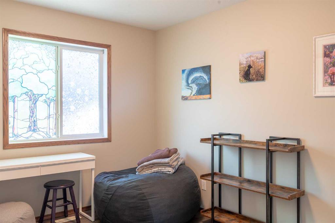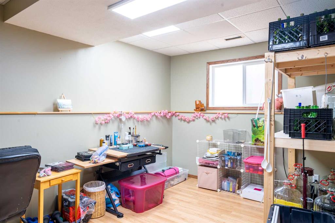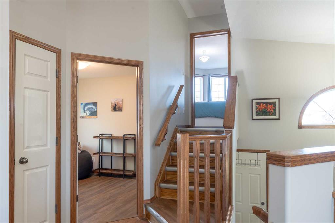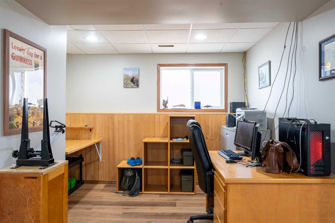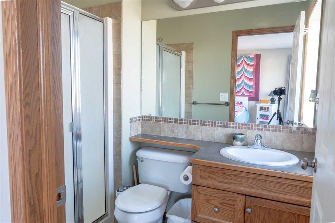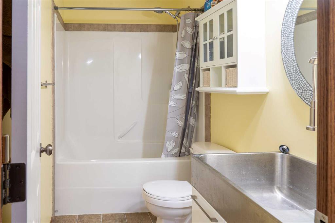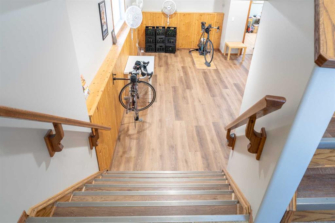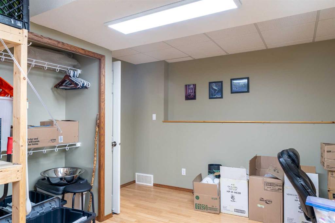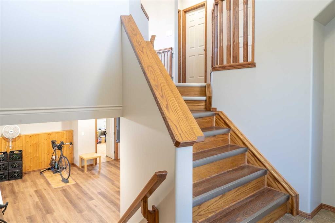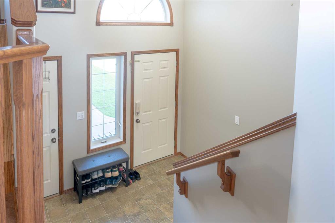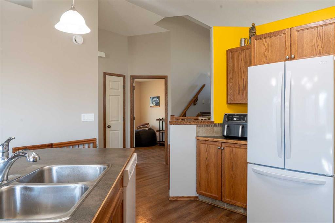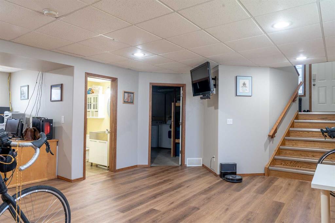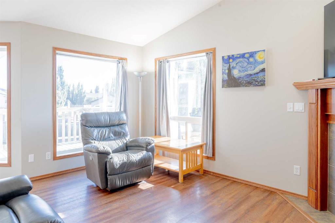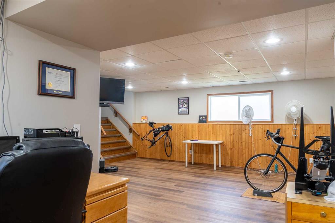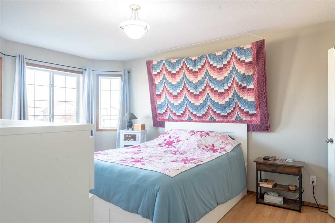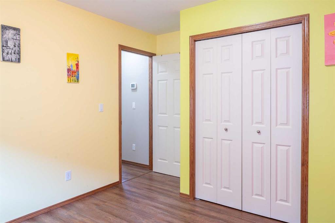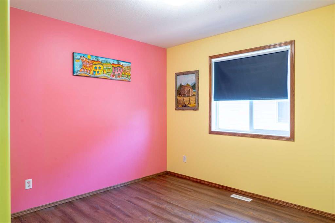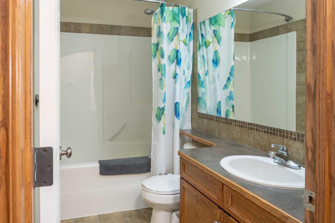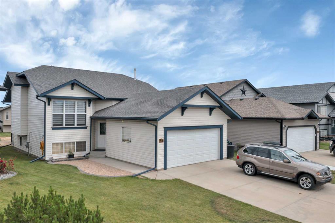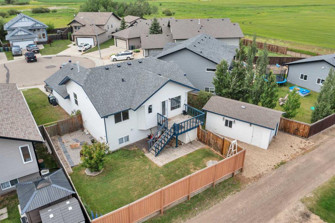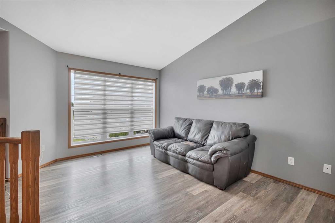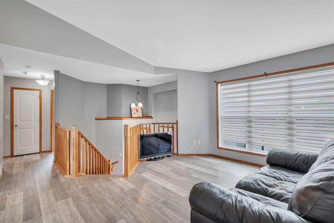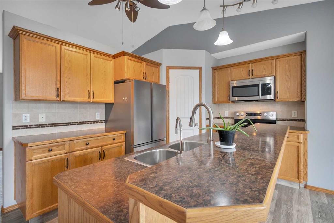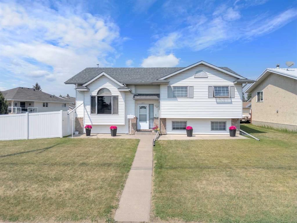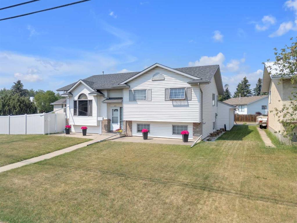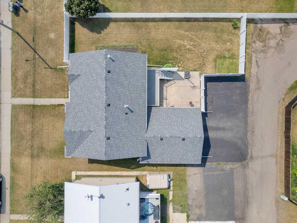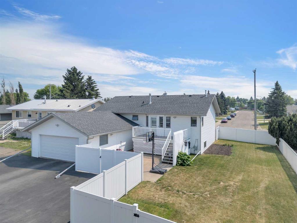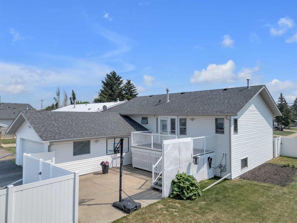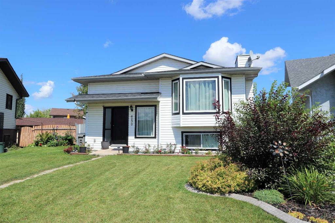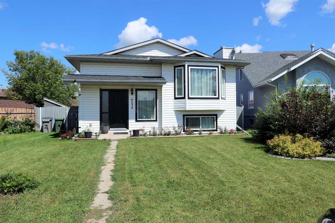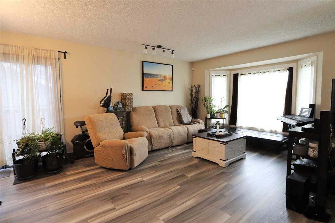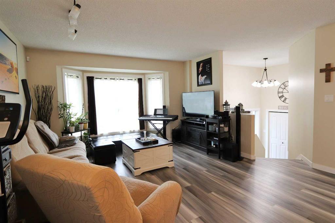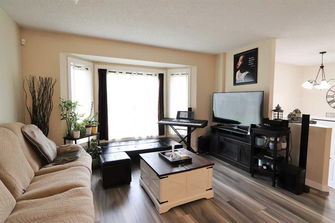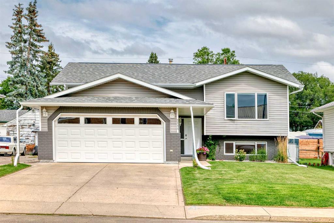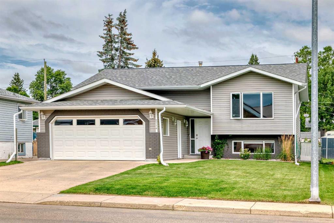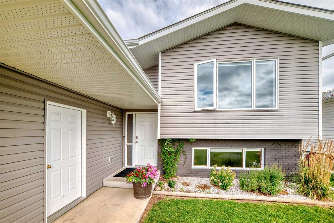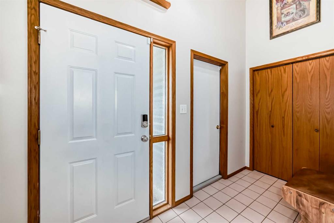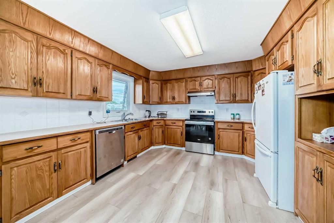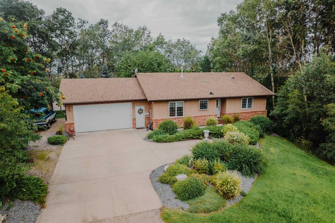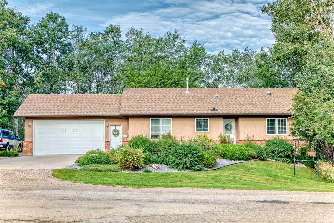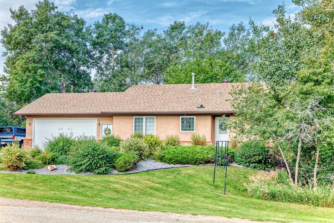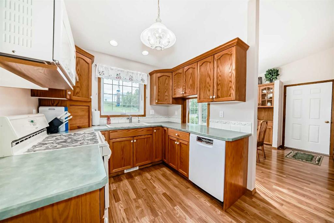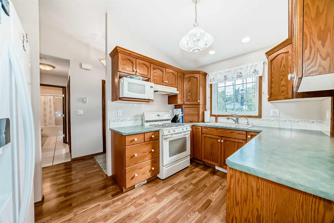6304 59 Street
Ponoka T4J1V5
MLS® Number: A2250592
$ 424,900
4
BEDROOMS
3 + 0
BATHROOMS
1,117
SQUARE FEET
2003
YEAR BUILT
They say you can’t have it all… but this 4-bedroom, 3-bath modified bi-level in Lucas Heights might just prove otherwise. Wide stairs make moving furniture (and sleepy teenagers) less of a wrestling match. The open-concept kitchen and living area let you cook, chat, and keep an eye on the action—whether it’s homework, hockey highlights, or a toddler attempting parkour. The primary suite comes with its own ensuite, because sometimes you need your own space (and your own shampoo). Downstairs offers extra bedrooms and plenty of storage for holiday décor, hockey gear, or that treadmill you swear you’ll use again. The double attached garage keeps the cars cozy, the neighbours friendly, and the snow shovelling to a minimum. And here’s a bonus you’ll feel right away: a brand-new furnace and central A/C, installed Sept. 16, 2025, so you can move in knowing your comfort is covered for all seasons. Set in a quiet neighbourhood just minutes from the hospital and high school, it’s the kind of place where kids can ride bikes, neighbours wave from their decks, and you can actually hear yourself think.
| COMMUNITY | |
| PROPERTY TYPE | Detached |
| BUILDING TYPE | House |
| STYLE | Modified Bi-Level |
| YEAR BUILT | 2003 |
| SQUARE FOOTAGE | 1,117 |
| BEDROOMS | 4 |
| BATHROOMS | 3.00 |
| BASEMENT | Finished, Full |
| AMENITIES | |
| APPLIANCES | Dishwasher, Electric Stove, Freezer, Microwave Hood Fan, Refrigerator, Washer/Dryer |
| COOLING | Central Air |
| FIREPLACE | Gas |
| FLOORING | Tile, Vinyl Plank |
| HEATING | Forced Air, Natural Gas |
| LAUNDRY | In Basement |
| LOT FEATURES | Back Lane, Back Yard, Irregular Lot |
| PARKING | Double Garage Attached |
| RESTRICTIONS | None Known |
| ROOF | Asphalt Shingle |
| TITLE | Fee Simple |
| BROKER | eXp Realty |
| ROOMS | DIMENSIONS (m) | LEVEL |
|---|---|---|
| 4pc Bathroom | 0`0" x 0`0" | Basement |
| Game Room | 23`8" x 20`7" | Basement |
| Bedroom | 13`8" x 11`4" | Basement |
| Foyer | 9`4" x 5`11" | Main |
| 4pc Bathroom | 0`0" x 0`0" | Main |
| Bedroom | 12`2" x 10`2" | Main |
| Bedroom | 11`9" x 9`0" | Main |
| Kitchen | 14`3" x 12`9" | Main |
| Dining Room | 14`8" x 10`1" | Main |
| Living Room | 14`11" x 12`5" | Main |
| Bedroom - Primary | 15`4" x 11`7" | Second |
| 3pc Ensuite bath | 0`0" x 0`0" | Second |

