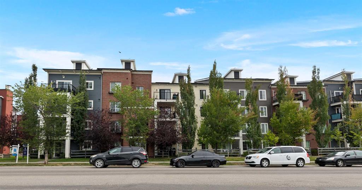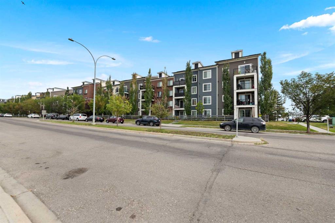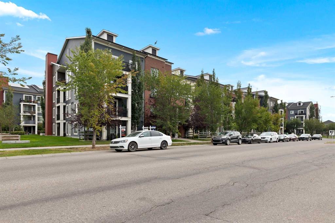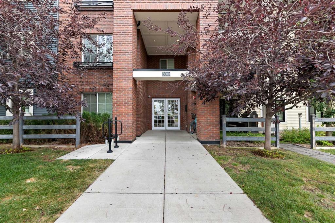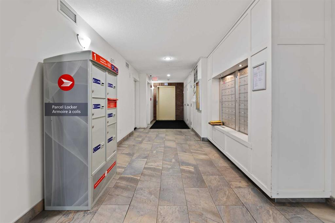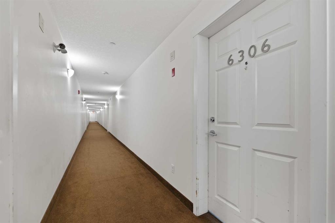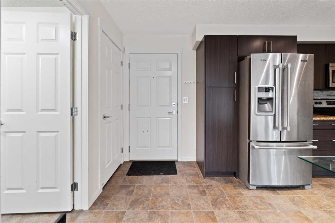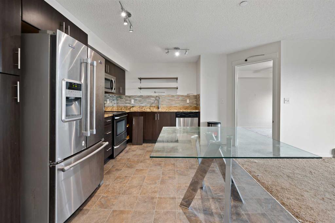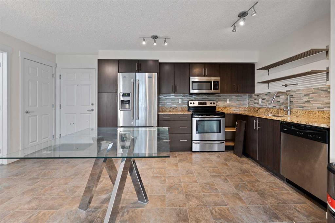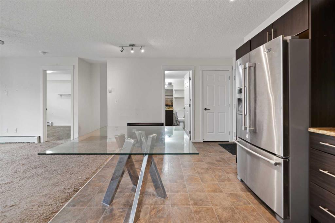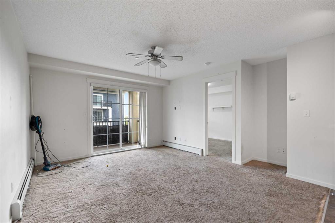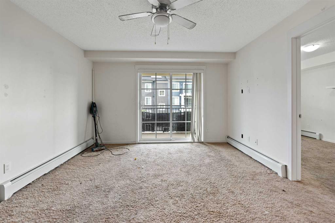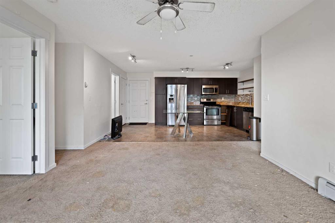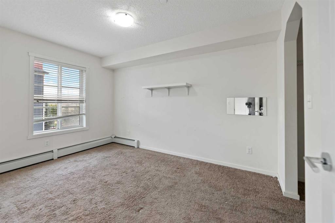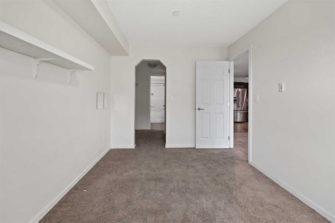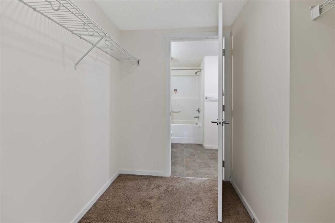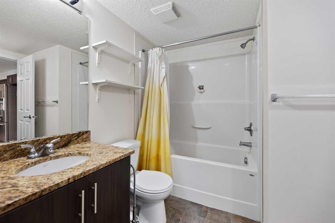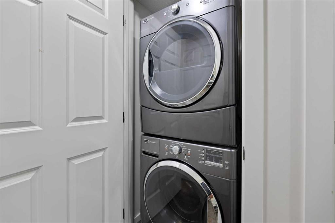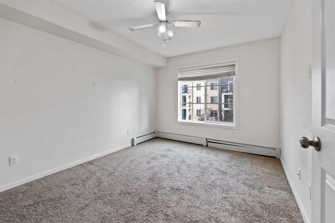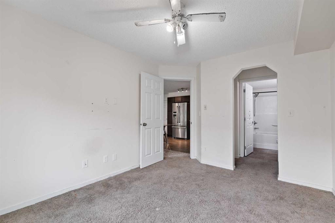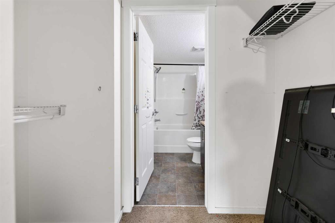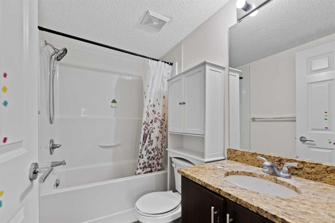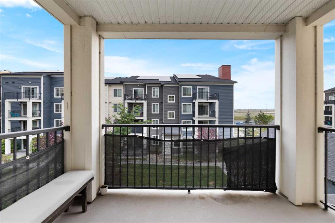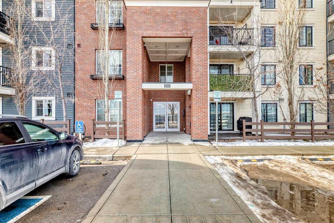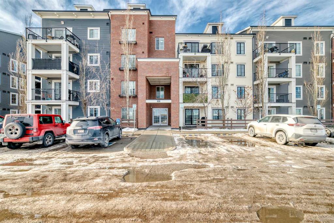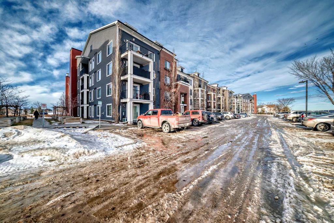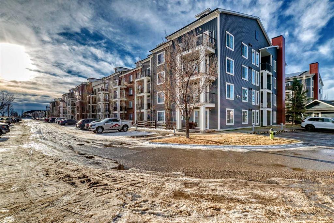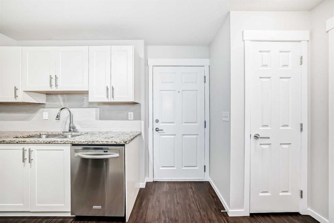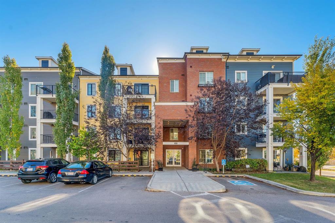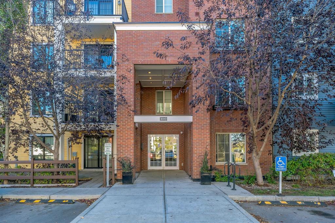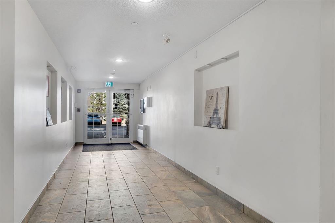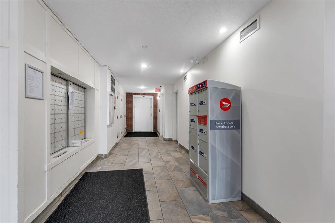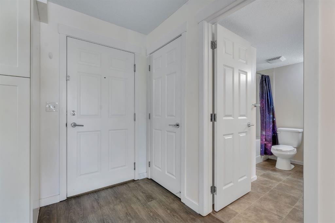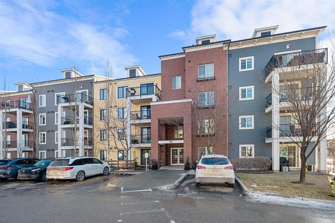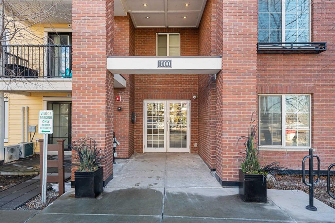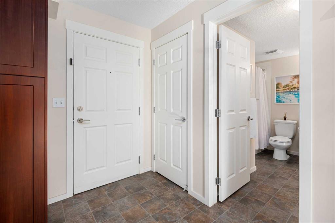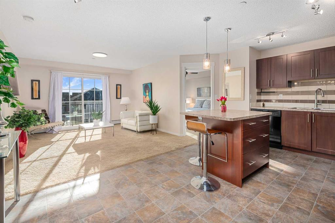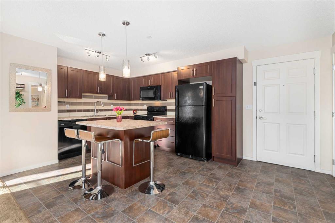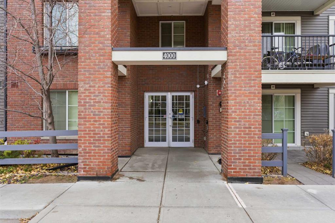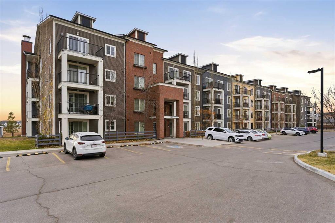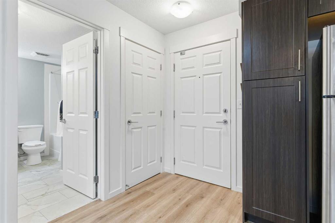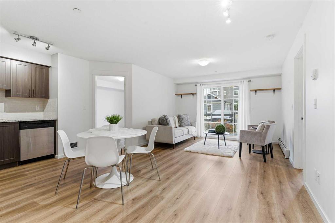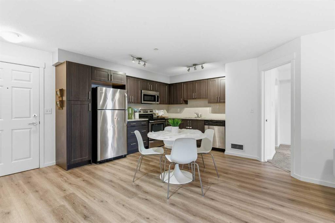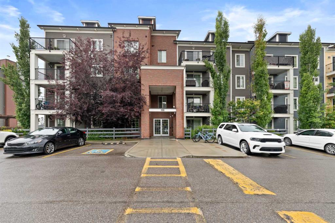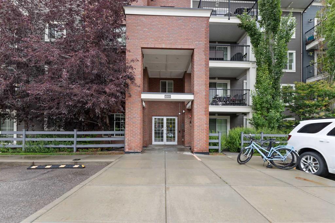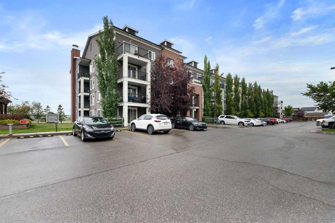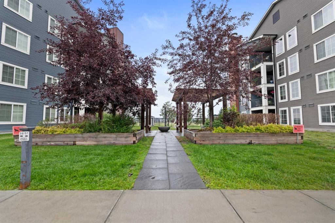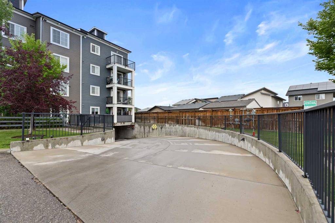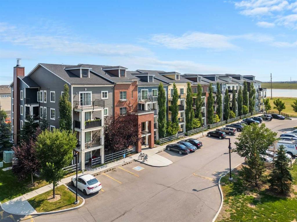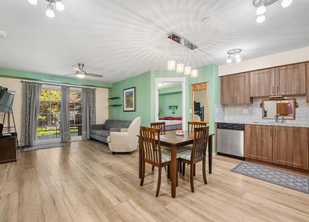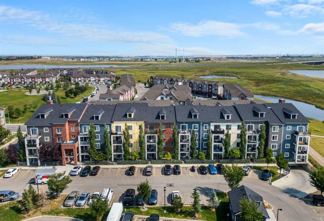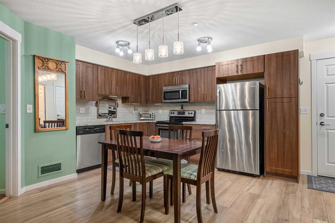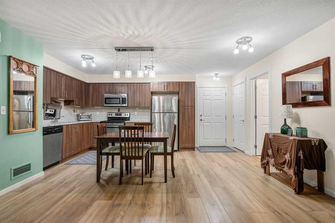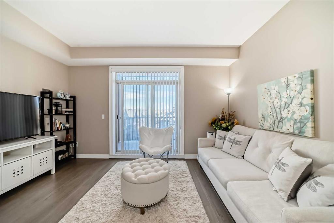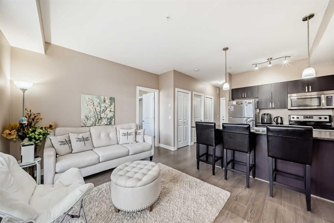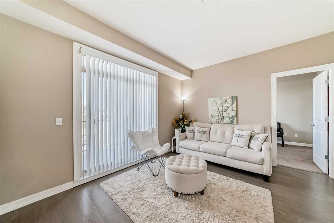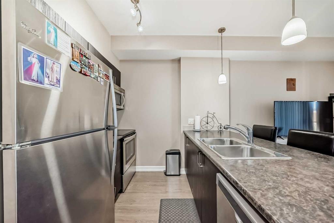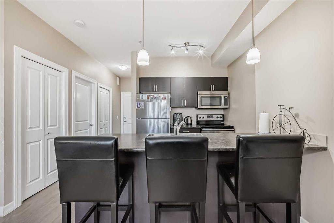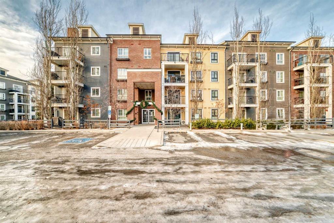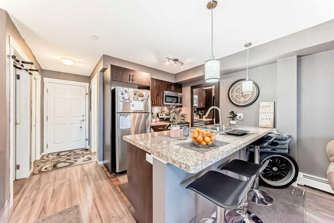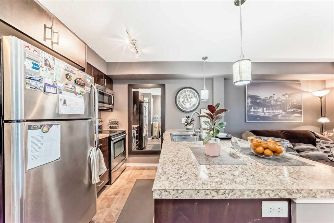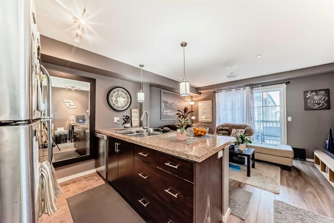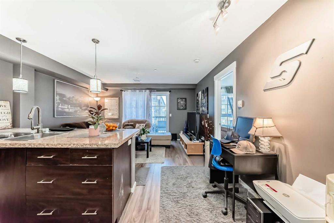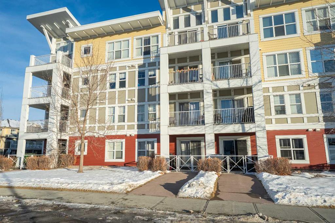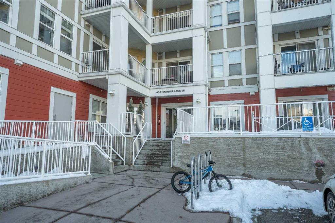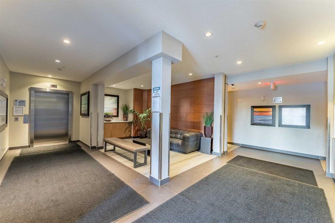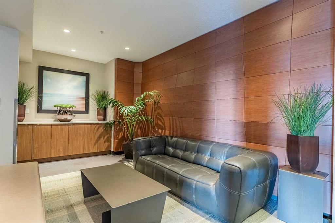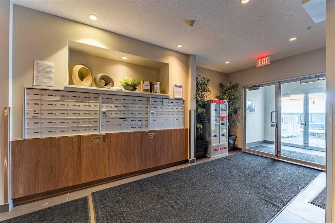6306, 755 Copperpond Boulevard SE
Calgary T2Z 4R2
MLS® Number: A2257160
$ 240,000
2
BEDROOMS
2 + 0
BATHROOMS
800
SQUARE FEET
2014
YEAR BUILT
This third-floor apartment in the desirable community of Copperfield offers a bright and functional open floor plan. The modern kitchen provides plenty of style and workspace, flowing easily into the main living area. There are two bedrooms and two bathrooms, including a primary suite complete with a four-piece ensuite. The second bathroom is designed with convenience in mind, housing the in-suite laundry. An east-facing balcony extends the living space outdoors, offering a spot to enjoy morning sun. The home includes a titled underground parking stall with a storage cage conveniently located right in front of it. The building is set across the street from a park and playground, while schools, shopping, and restaurants are just a short drive away. Transit runs right in front of the building, making commuting simple and accessible.
| COMMUNITY | Copperfield |
| PROPERTY TYPE | Apartment |
| BUILDING TYPE | Low Rise (2-4 stories) |
| STYLE | Single Level Unit |
| YEAR BUILT | 2014 |
| SQUARE FOOTAGE | 800 |
| BEDROOMS | 2 |
| BATHROOMS | 2.00 |
| BASEMENT | |
| AMENITIES | |
| APPLIANCES | See Remarks |
| COOLING | None |
| FIREPLACE | N/A |
| FLOORING | Carpet, Linoleum |
| HEATING | Baseboard |
| LAUNDRY | In Unit |
| LOT FEATURES | |
| PARKING | Parkade |
| RESTRICTIONS | Pet Restrictions or Board approval Required |
| ROOF | Asphalt Shingle |
| TITLE | Fee Simple |
| BROKER | TREC The Real Estate Company |
| ROOMS | DIMENSIONS (m) | LEVEL |
|---|---|---|
| Living Room | 14`2" x 12`3" | Main |
| Dining Room | 9`10" x 6`3" | Main |
| Kitchen | 10`10" x 9`10" | Main |
| Bedroom - Primary | 12`0" x 10`0" | Main |
| Bedroom | 12`8" x 8`11" | Main |
| Laundry | 3`2" x 3`2" | Main |
| 4pc Bathroom | 7`8" x 4`11" | Main |
| 4pc Ensuite bath | 7`7" x 4`11" | Main |

