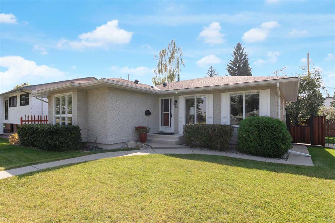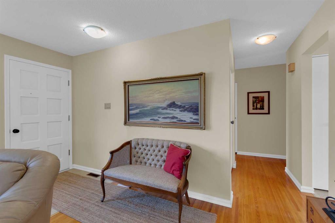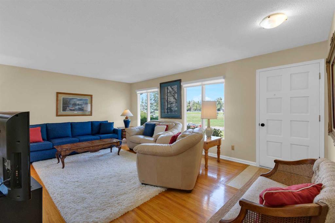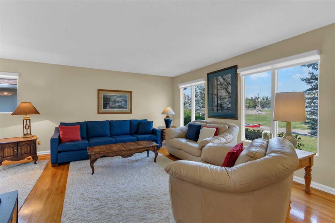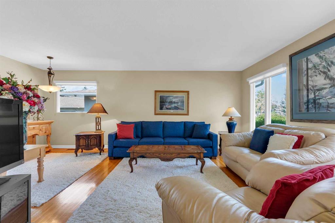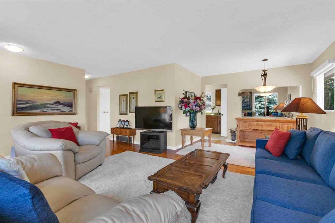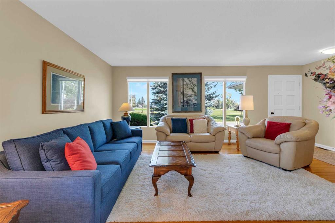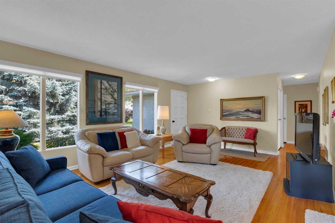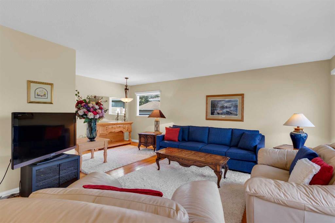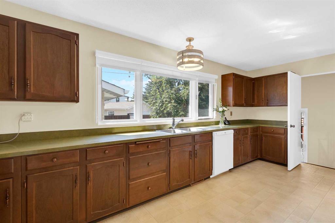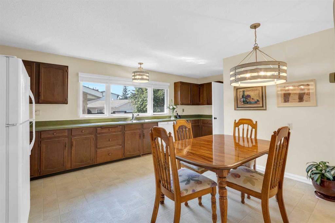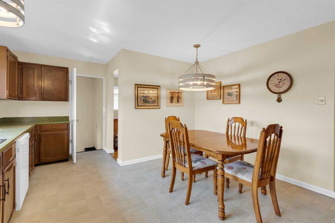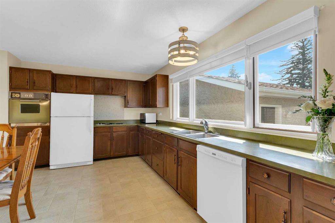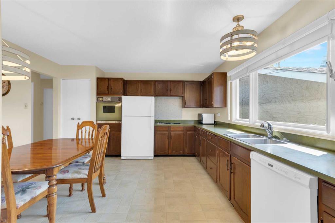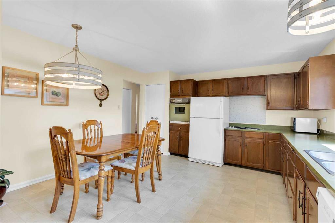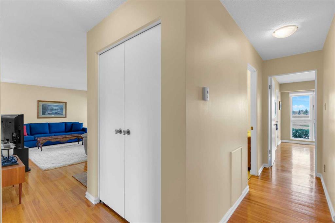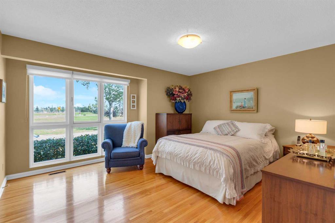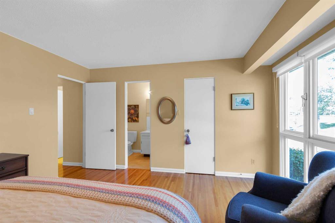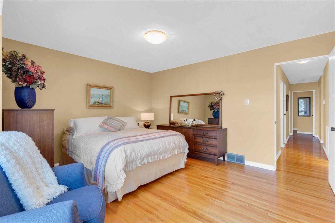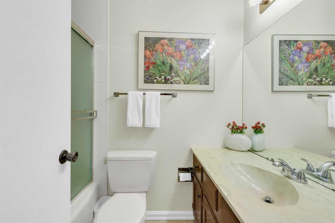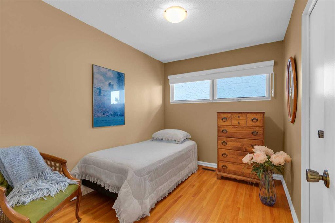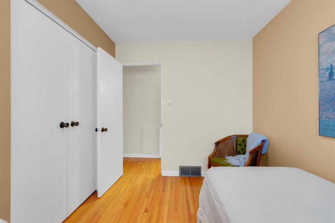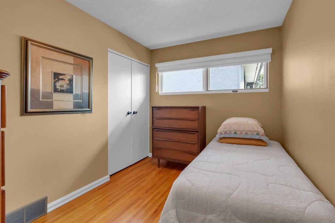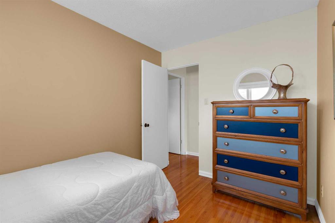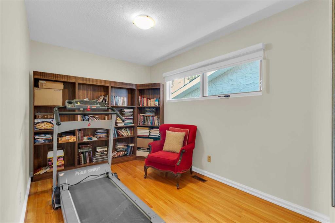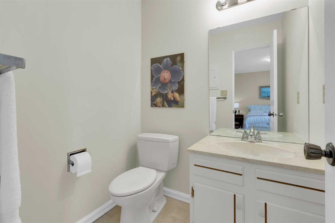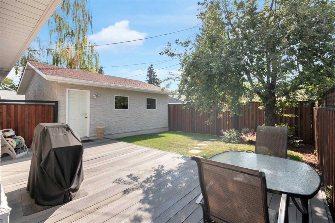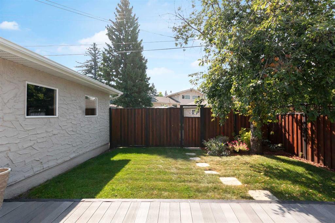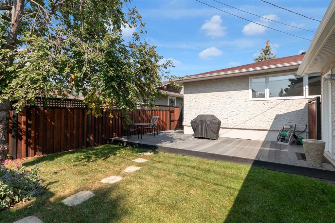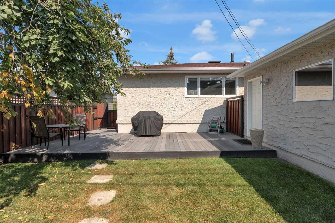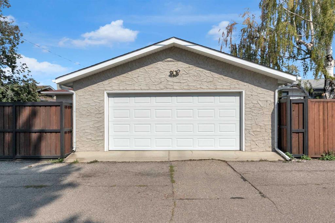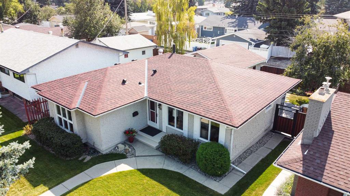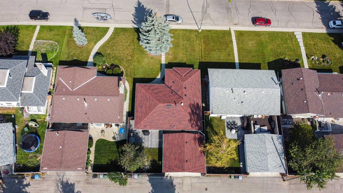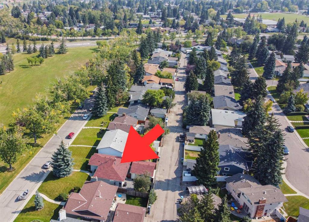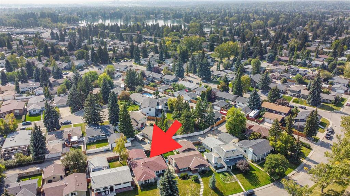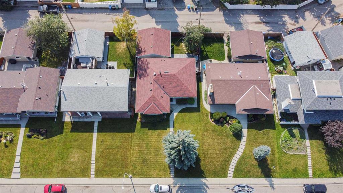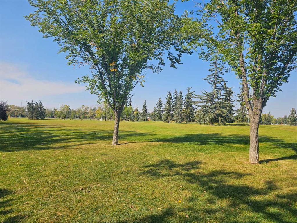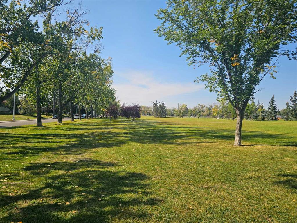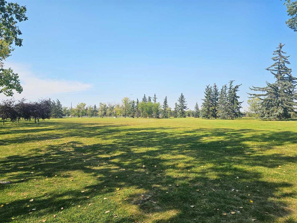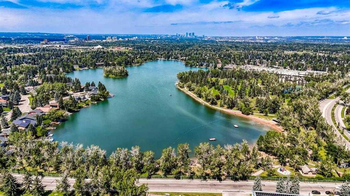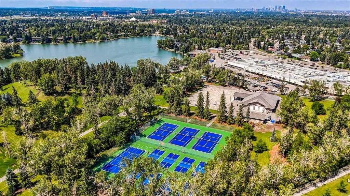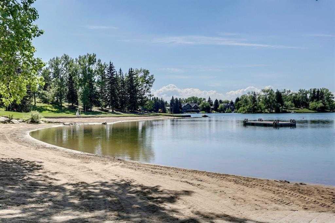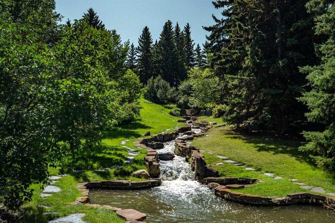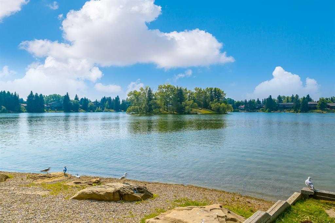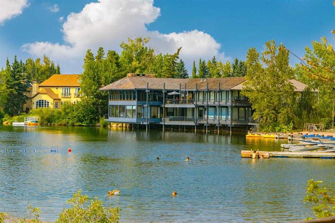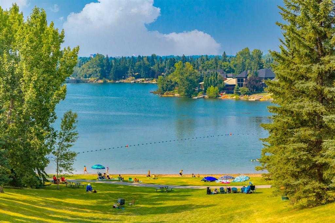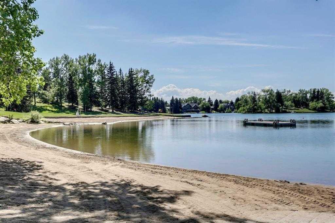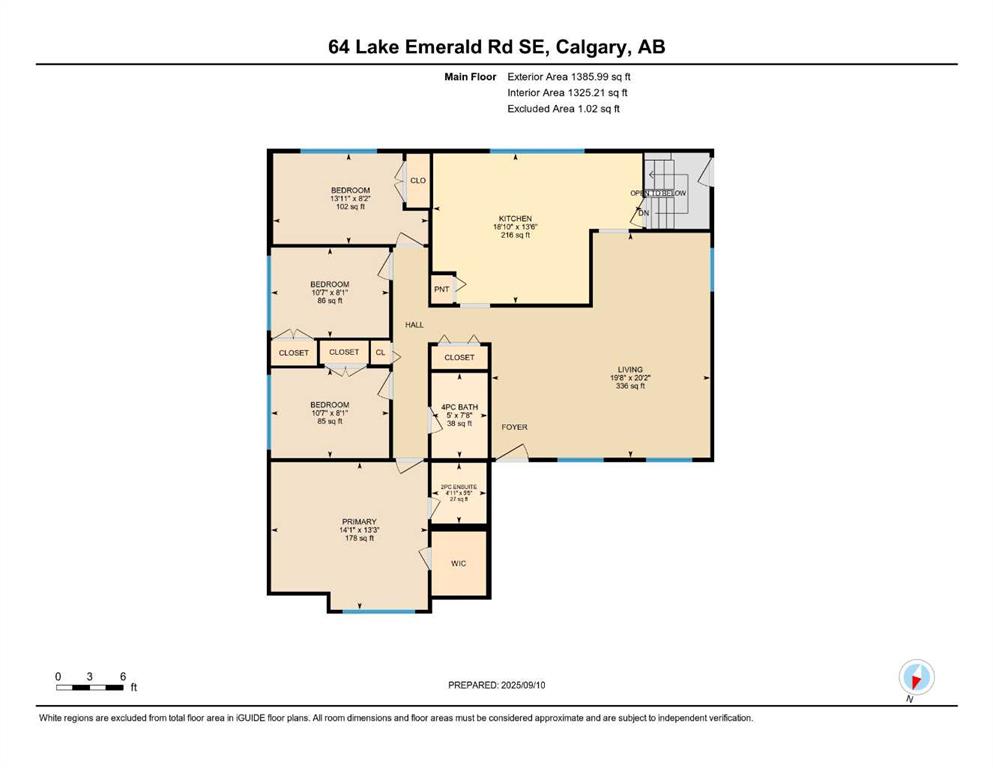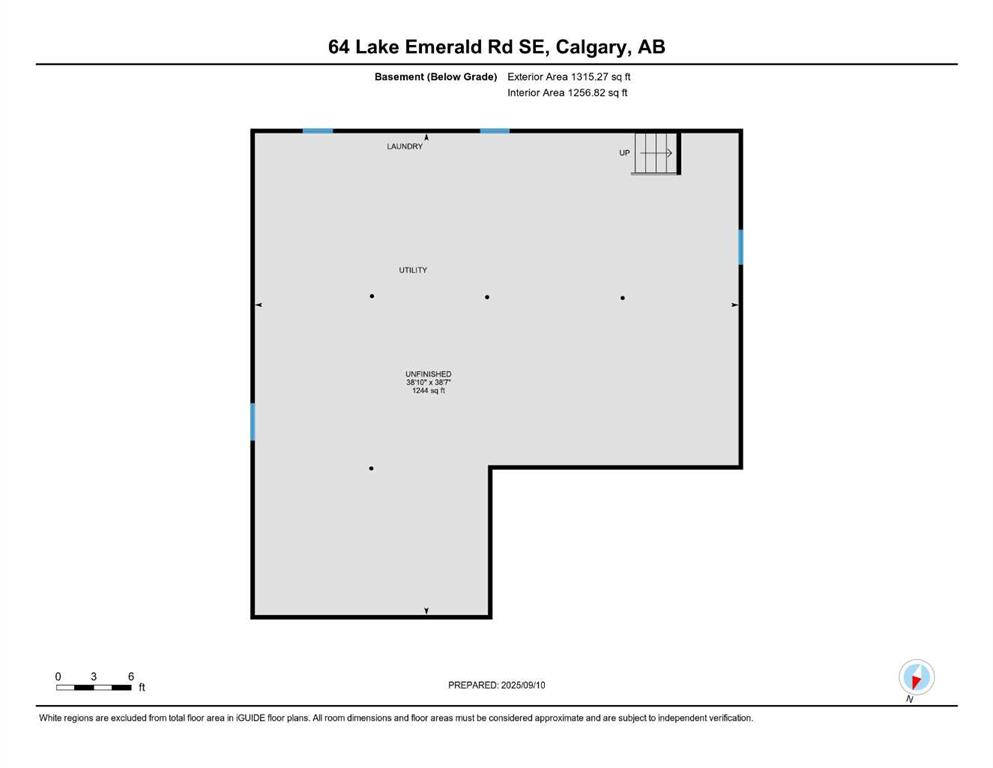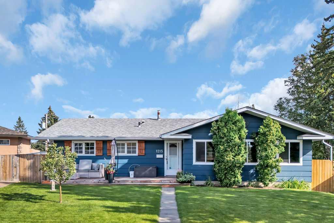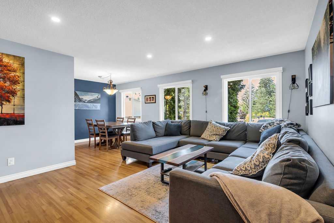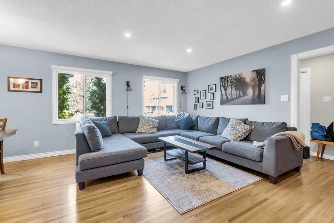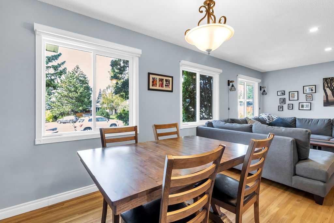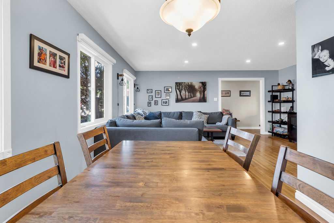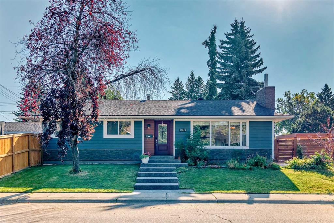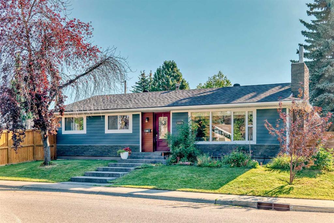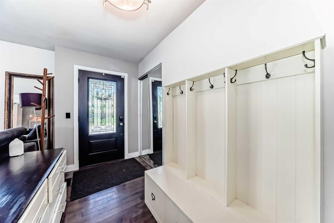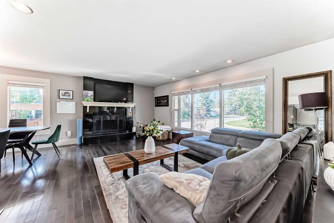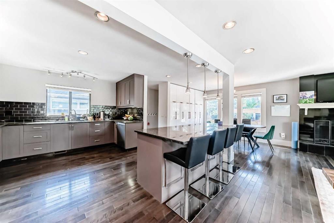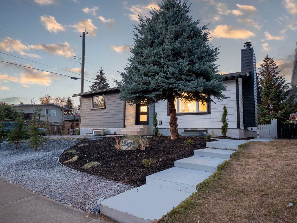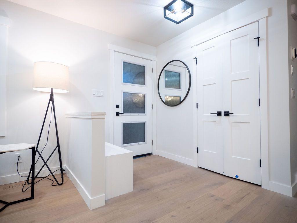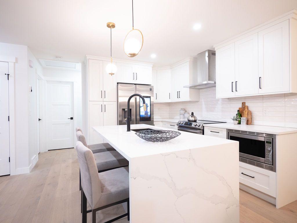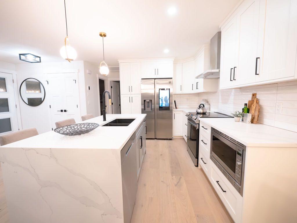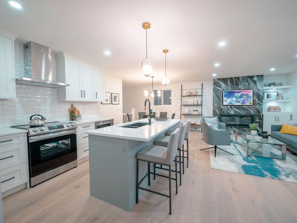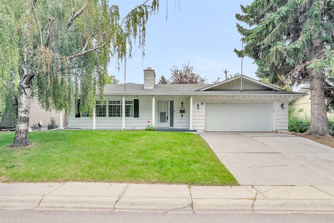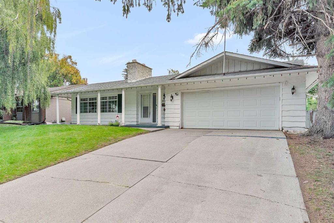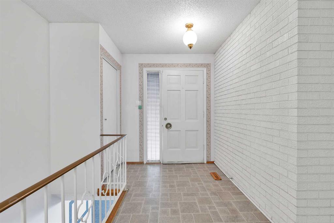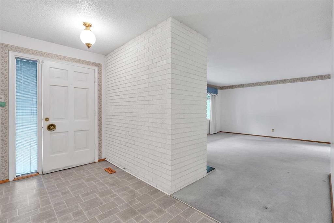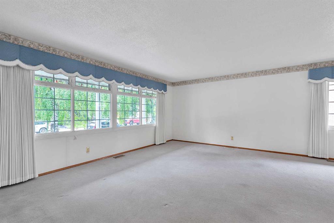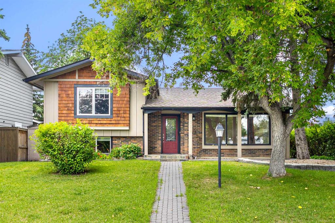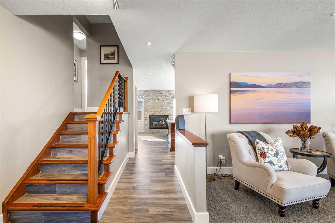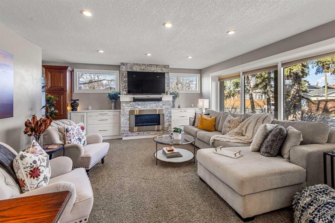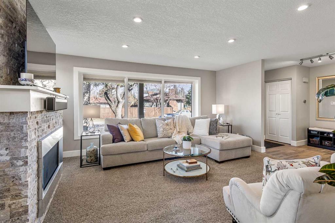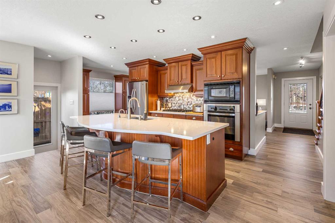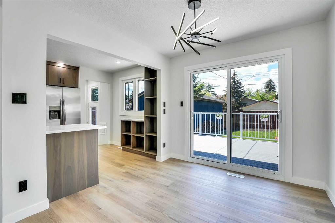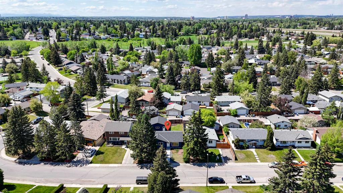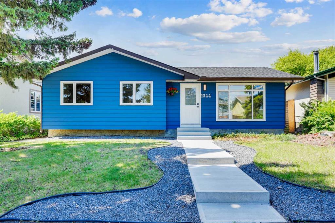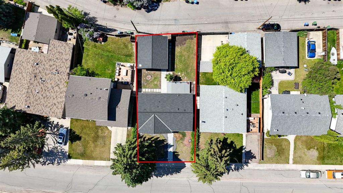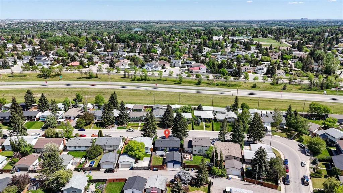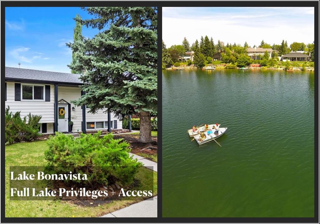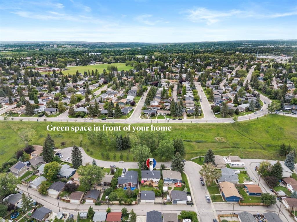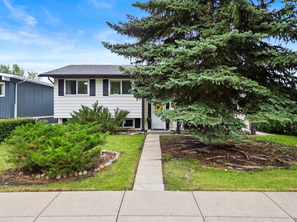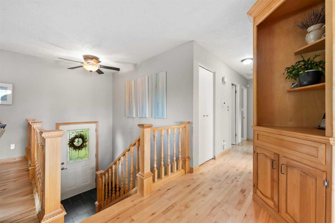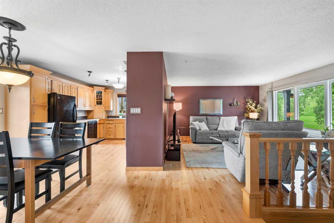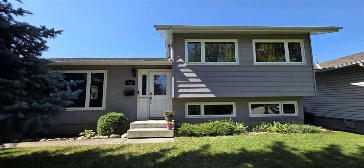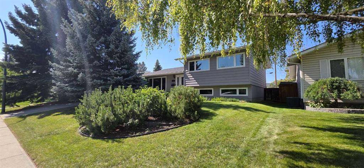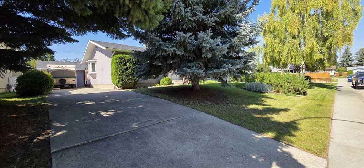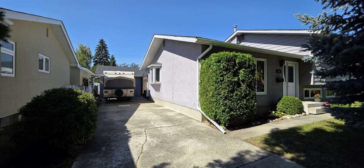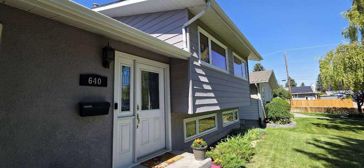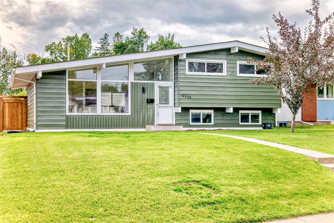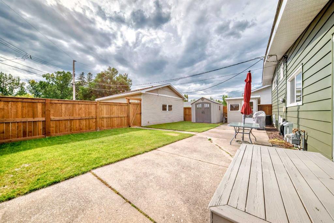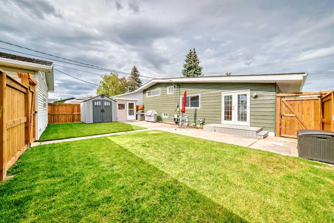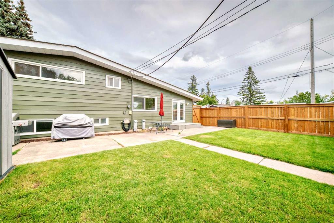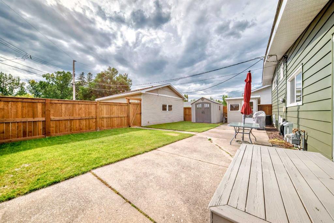64 Lake Emerald Road SE
Calgary T2J 2J7
MLS® Number: A2255453
$ 799,900
4
BEDROOMS
1 + 1
BATHROOMS
1,386
SQUARE FEET
1969
YEAR BUILT
A picturesque locale will get your attention, and the comfortable charm of this Lake Bonavista home will capture your heart. A treed road with views of the green space across the street is a rare and coveted setting, and pride of ownership is evident in the immaculate front yard as you walk up to the door. Inside, the Keith-built bungalow features a rare four-bedroom main floor, and has been well maintained and thoughtfully upgraded over the years. A sunny living room with original hardwood showcases quality and style, and entertaining is easy with an open layout into the dining room. The kitchen has a retro aesthetic that includes the original solid wood cabinetry and countertops and well as a vintage cooktop and wall oven; all in great condition. Enjoy the vibe while you cook even as you plan your dream remodel. Updated lighting was carefully selected to enhance the existing character and complement any style changes you make. Down the hall, a spacious primary bedroom takes in peaceful views of the park through floor-to-ceiling windows, and is complete with a two-piece ensuite bathroom and a rare walk-in closet. Three more bedrooms form an ideal layout for a larger family, or for dedicated office space, and the main bathroom echoes the same genre and beautifully cared for feel of the rest of the home. In the unfinished basement, your ideas are welcome. Full-height ceilings and direct access to the back door might lend inspiration to your designs. You will also notice the utility area has a newer furnace and brand-new air conditioning, as well as a newer washer and dryer. Outside, the southwest backyard is landscaped and tidy. A gorgeous tree gives shade to the deck and lawn. The roof was replaced just two years ago, and the oversized double-detached garage provides off-street parking and hobby space. The paved laneway is a perk, with entrances at both ends so you could easily pull the RV through to load up for camping. This home offers amazing neighbours as well as a short walk to the lake or to The Promenade. With a park just steps from your front door and schools in walking distance, this neighbourhood is excellent for families. Southcentre Mall is nearby, and proximity to Macleod Trail also puts a host of restaurants, services, and other amenities in easy reach. Plus, commuters can be downtown in about 20 minutes. Deerfoot Trail and Anderson Road also make it easy to visit friends in other areas or to skip the city altogether and head out of town. Call today for a private showing.
| COMMUNITY | Lake Bonavista |
| PROPERTY TYPE | Detached |
| BUILDING TYPE | House |
| STYLE | Bungalow |
| YEAR BUILT | 1969 |
| SQUARE FOOTAGE | 1,386 |
| BEDROOMS | 4 |
| BATHROOMS | 2.00 |
| BASEMENT | Full, Unfinished |
| AMENITIES | |
| APPLIANCES | Built-In Oven, Central Air Conditioner, Dishwasher, Electric Cooktop, Garage Control(s), Refrigerator, Washer/Dryer, Window Coverings |
| COOLING | Central Air |
| FIREPLACE | N/A |
| FLOORING | Carpet, Hardwood, Linoleum |
| HEATING | Forced Air |
| LAUNDRY | In Basement |
| LOT FEATURES | Back Lane, Back Yard, Landscaped, Private, Views |
| PARKING | Double Garage Detached, Oversized |
| RESTRICTIONS | None Known |
| ROOF | Asphalt Shingle |
| TITLE | Fee Simple |
| BROKER | RE/MAX House of Real Estate |
| ROOMS | DIMENSIONS (m) | LEVEL |
|---|---|---|
| Living Room | 19`8" x 20`2" | Main |
| Kitchen | 18`10" x 13`6" | Main |
| Bedroom - Primary | 14`1" x 13`3" | Main |
| 2pc Ensuite bath | 4`11" x 5`5" | Main |
| Bedroom | 10`7" x 8`1" | Main |
| Bedroom | 10`7" x 8`1" | Main |
| Bedroom | 13`11" x 8`2" | Main |
| 4pc Bathroom | 5`0" x 7`8" | Main |

