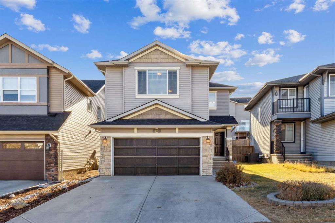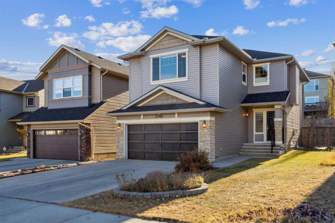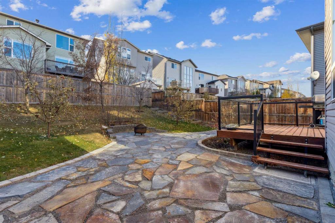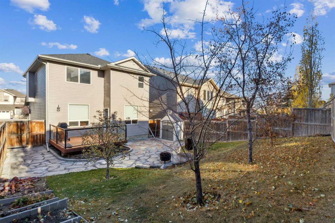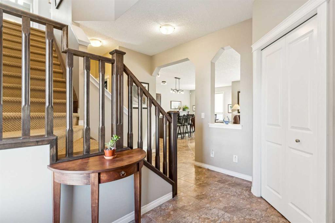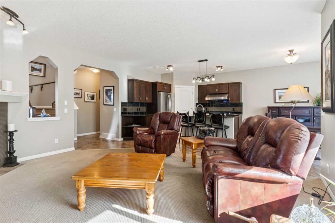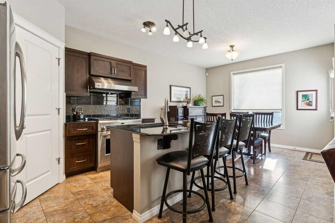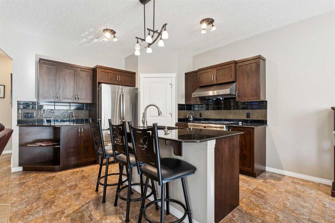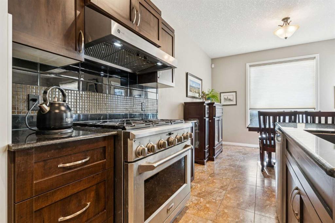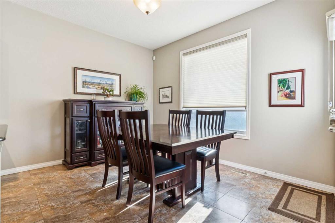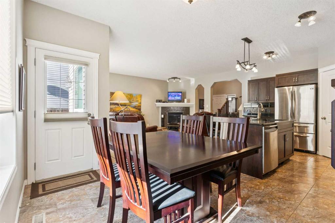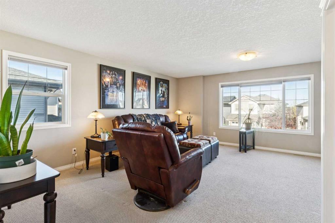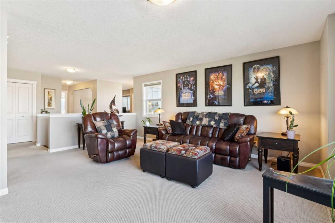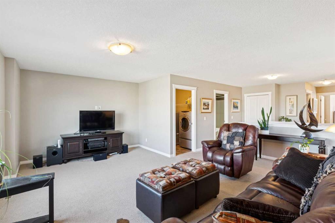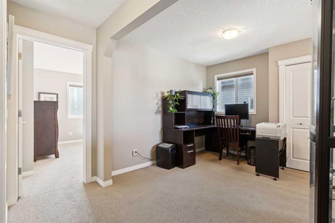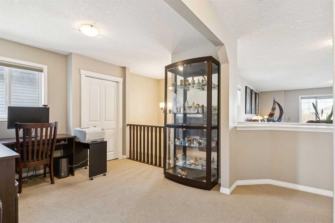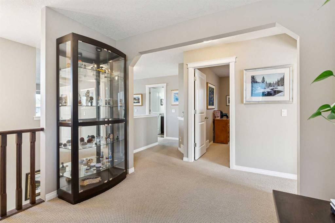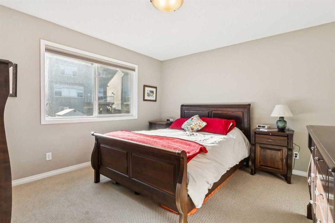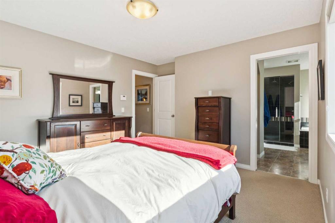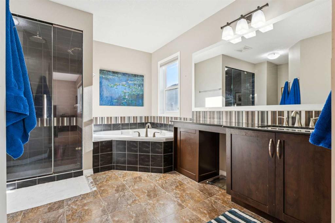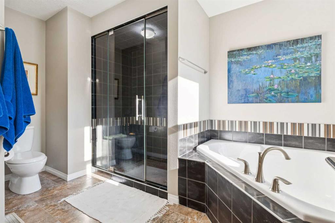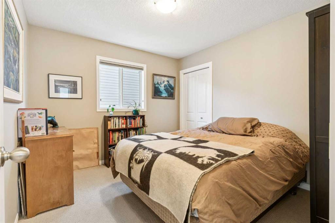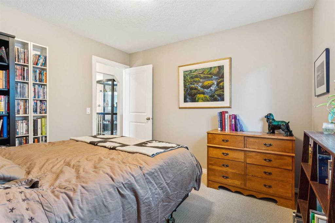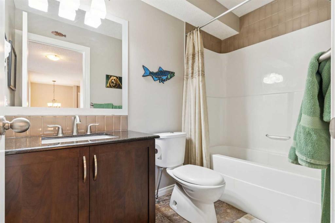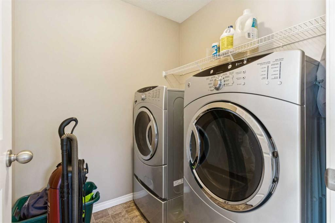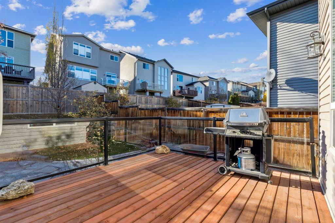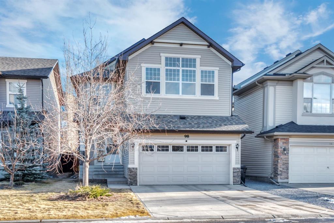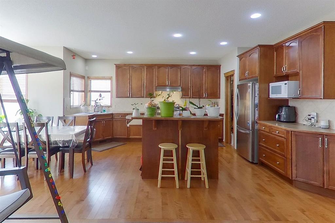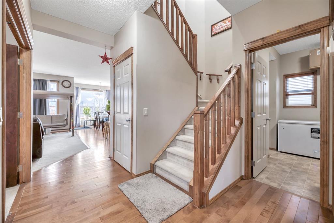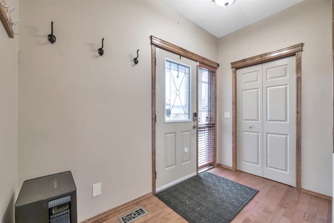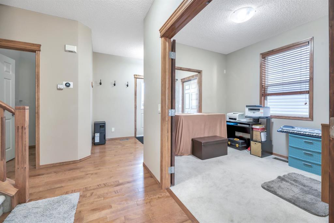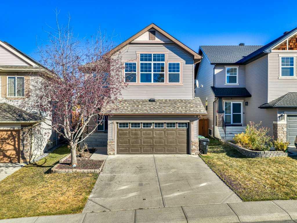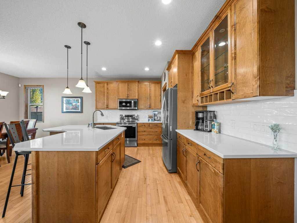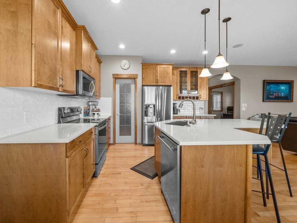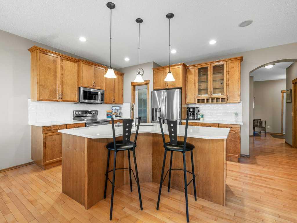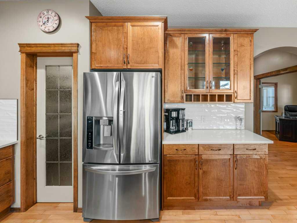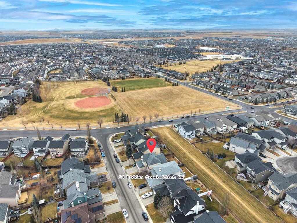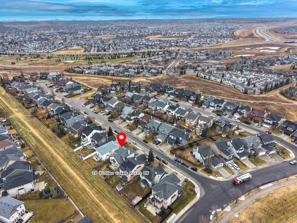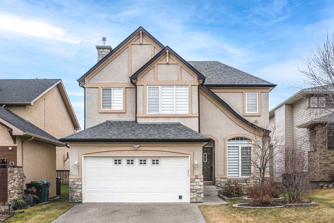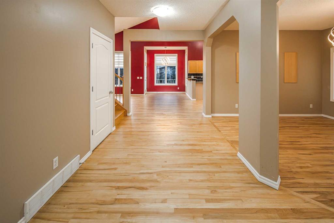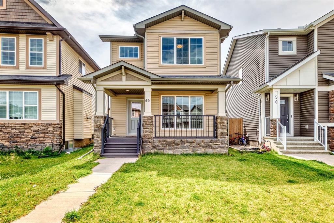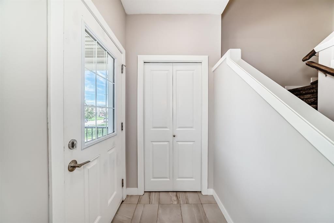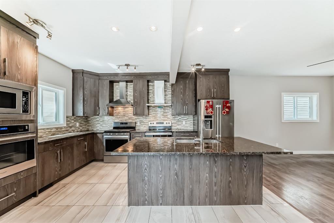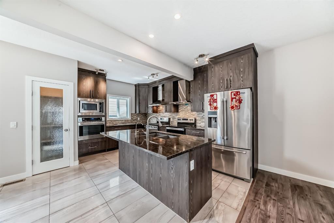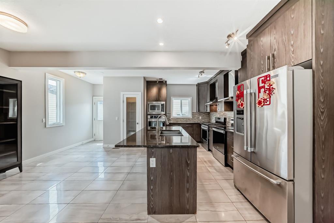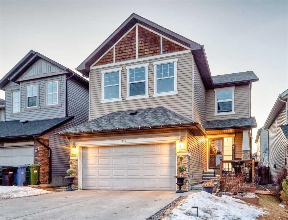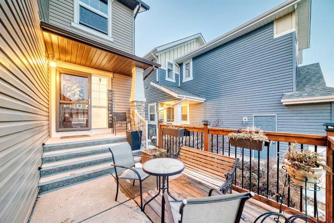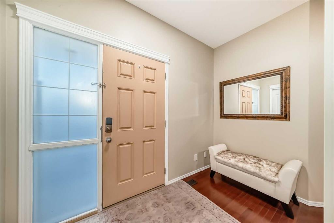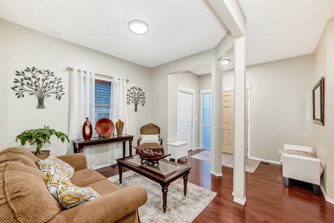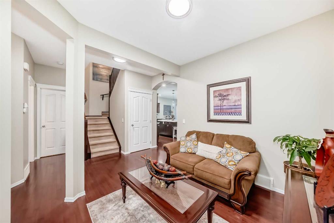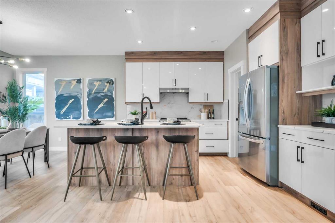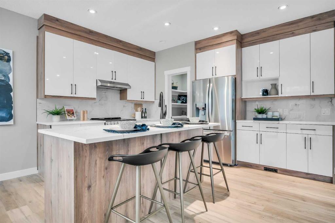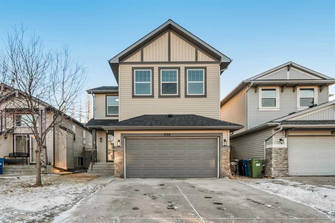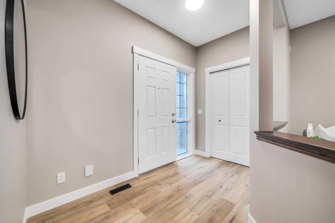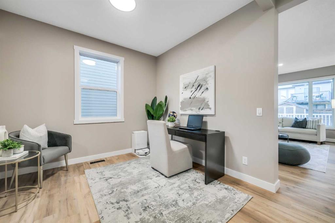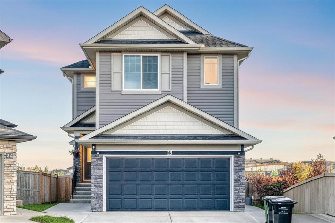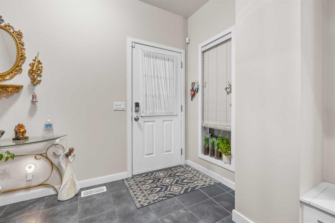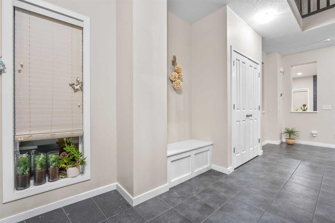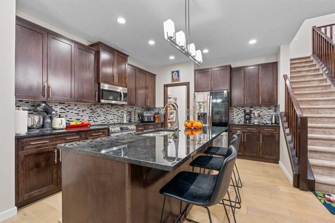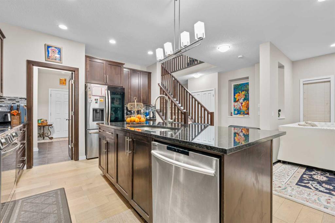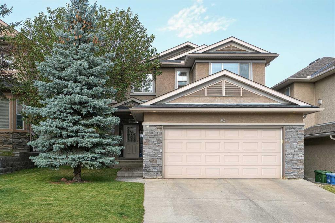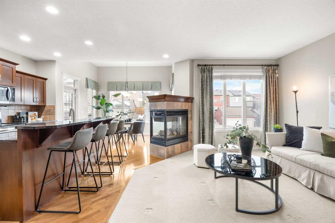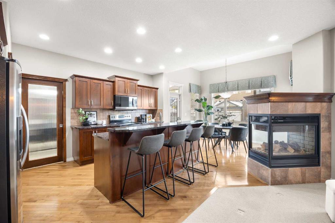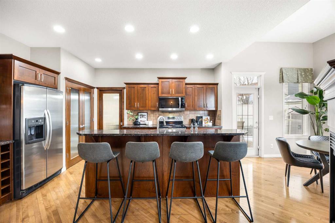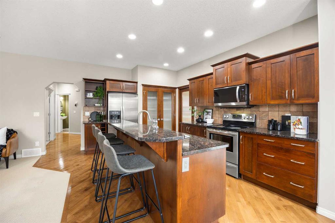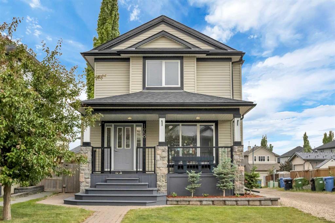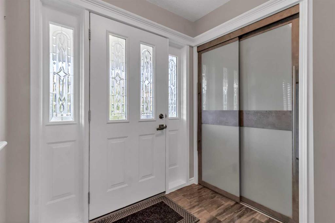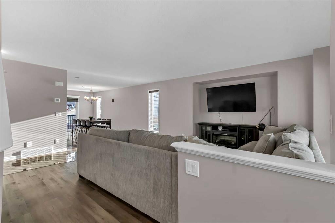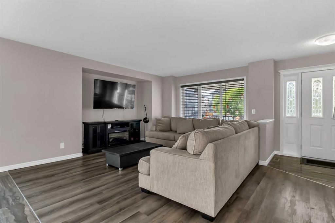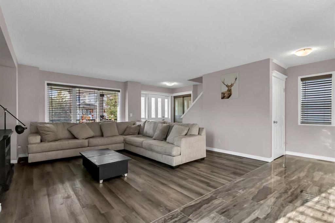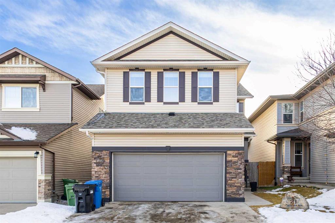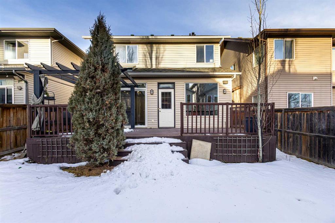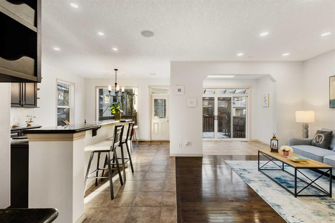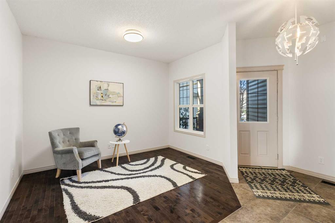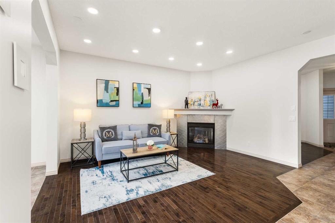645 Panatella Boulevard NW
Calgary T3K 0N9
MLS® Number: A2267755
$ 699,900
3
BEDROOMS
2 + 1
BATHROOMS
1,964
SQUARE FEET
2009
YEAR BUILT
*Open House on Sunday, February 8, 1-3pm* Step into this beautifully maintained 2-storey detached home offering nearly 2,000 sq. ft. of stylish living space in desirable Panorama Hills! The open-concept kitchen shines with a professional luxury, 6-burner gas range, perfect for the home-chef. Complimented by granite counters, upgraded stainless steel appliances, and a walk-through pantry, perfect for busy mornings. The cozy living room invites you to unwind by the gas fireplace, while the sun-soaked south-facing yard with deck, stunning custom stone patio, and BBQ gas line is ideal for summer entertaining. Upstairs features a spacious family room, two bedrooms sharing a 4-piece bath, and a primary suite complete with a luxurious 4-piece ensuite. A luxurious custom steam shower is a standout feature you don't want to miss. Custom blackout blinds make this a true retreat. Convenient laundry room on the upper level adds ease to daily living. The undeveloped basement is a blank canvas for your future vision. Complete with an attached double garage and beautiful landscaped yard, this home combines comfort, style, and practicality—all in one of Calgary’s most family-friendly communities.
| COMMUNITY | Panorama Hills |
| PROPERTY TYPE | Detached |
| BUILDING TYPE | House |
| STYLE | 2 Storey |
| YEAR BUILT | 2009 |
| SQUARE FOOTAGE | 1,964 |
| BEDROOMS | 3 |
| BATHROOMS | 3.00 |
| BASEMENT | Full |
| AMENITIES | |
| APPLIANCES | Dishwasher, Dryer, Garage Control(s), Gas Range, Range Hood, Refrigerator, Washer |
| COOLING | None |
| FIREPLACE | Gas |
| FLOORING | Carpet, Ceramic Tile |
| HEATING | Fireplace(s), Forced Air, Natural Gas |
| LAUNDRY | Laundry Room, Upper Level |
| LOT FEATURES | Back Yard, Front Yard, Landscaped, Lawn, Street Lighting |
| PARKING | Double Garage Attached, Oversized |
| RESTRICTIONS | Utility Right Of Way |
| ROOF | Asphalt Shingle |
| TITLE | Fee Simple |
| BROKER | REMAX Innovations |
| ROOMS | DIMENSIONS (m) | LEVEL |
|---|---|---|
| 2pc Bathroom | 7`3" x 2`10" | Main |
| Dining Room | 11`11" x 9`10" | Main |
| Foyer | 6`3" x 10`6" | Main |
| Kitchen | 11`11" x 11`2" | Main |
| Living Room | 13`1" x 16`11" | Main |
| Mud Room | 9`3" x 8`6" | Main |
| 4pc Bathroom | 4`11" x 8`5" | Second |
| 4pc Ensuite bath | 11`8" x 12`7" | Second |
| Bedroom | 10`11" x 10`0" | Second |
| Family Room | 18`10" x 18`3" | Second |
| Laundry | 5`11" x 6`1" | Second |
| Bedroom | 10`0" x 9`11" | Second |
| Bedroom - Primary | 13`8" x 12`0" | Second |

