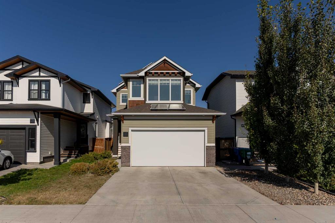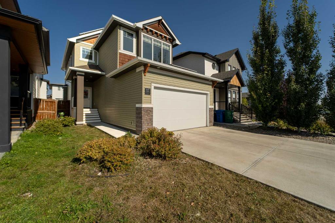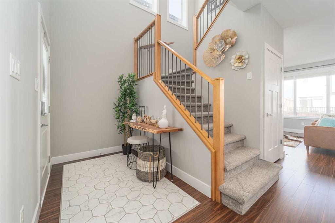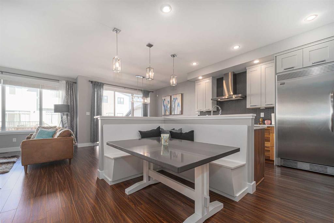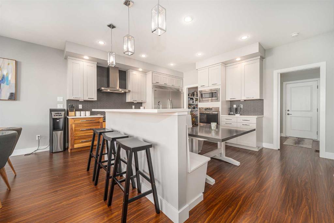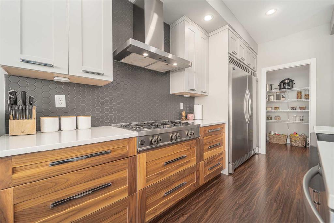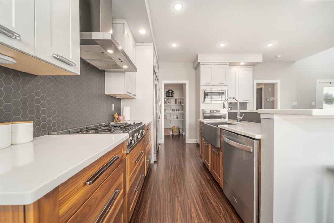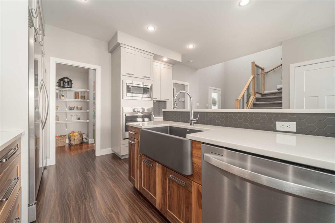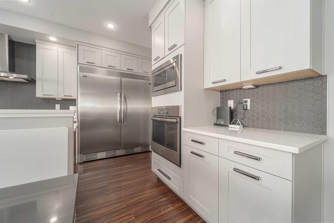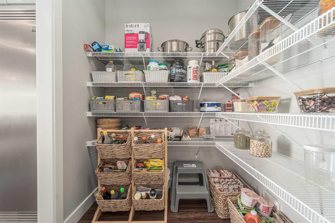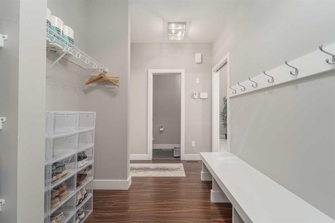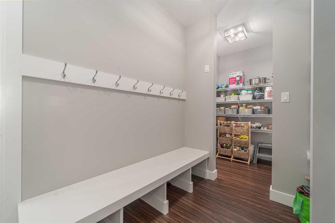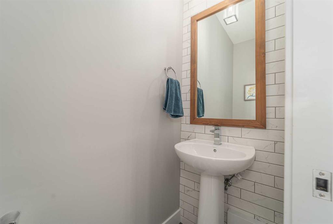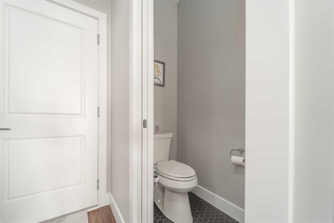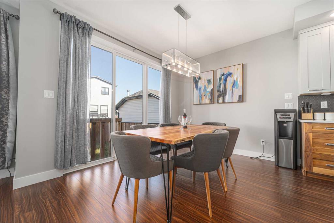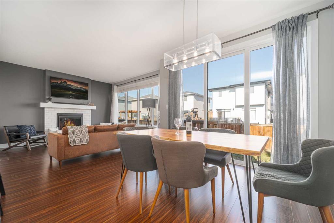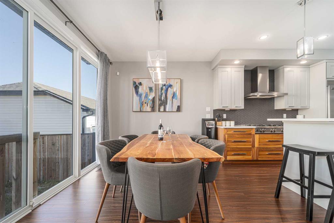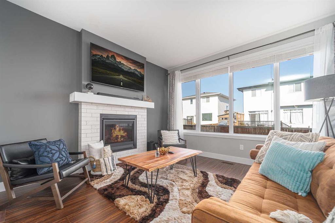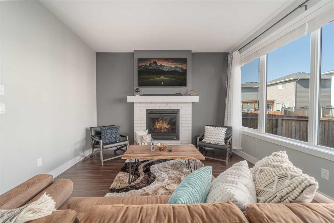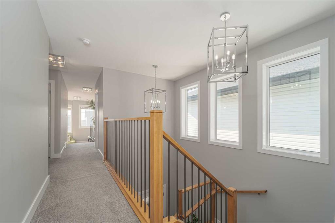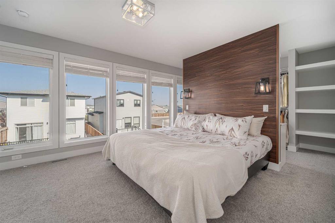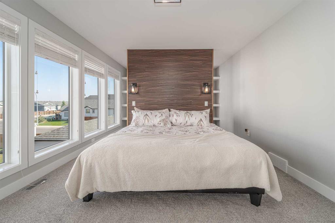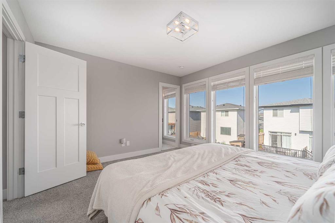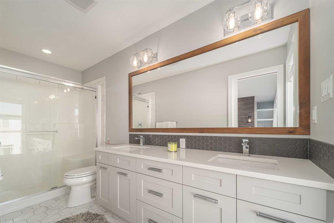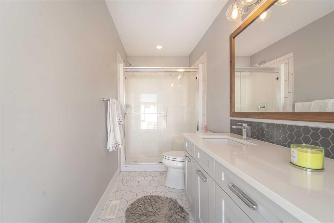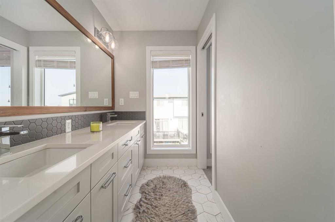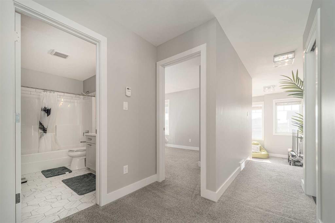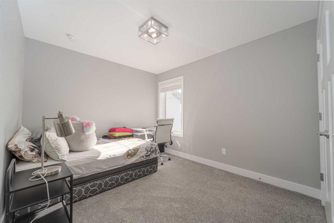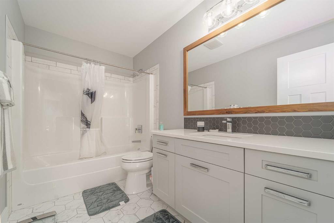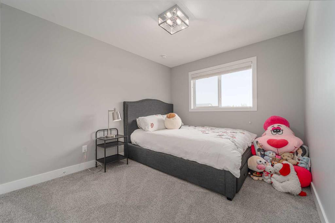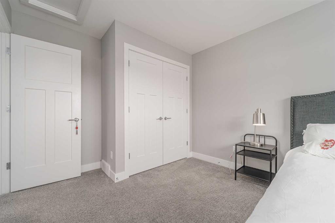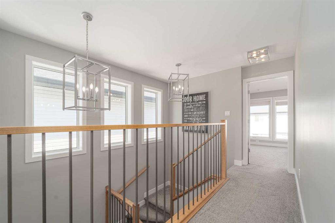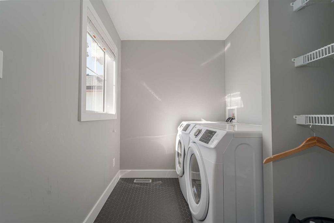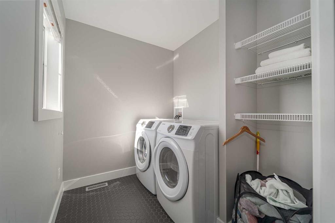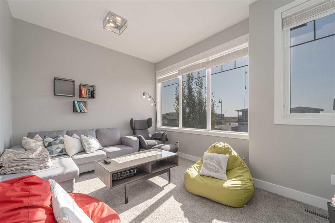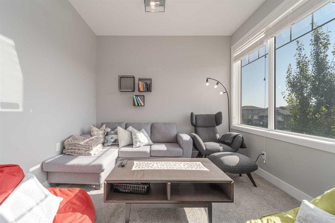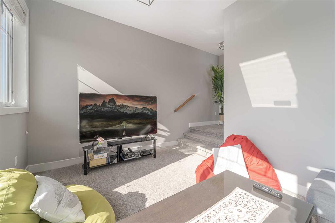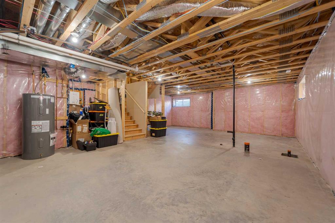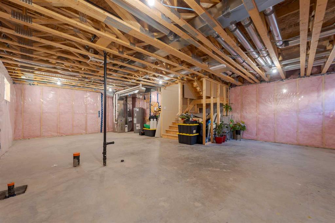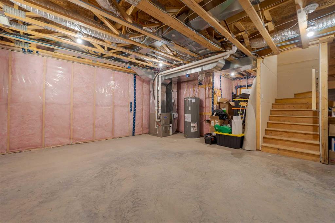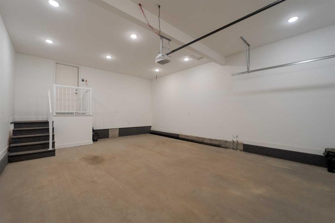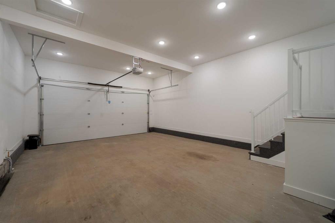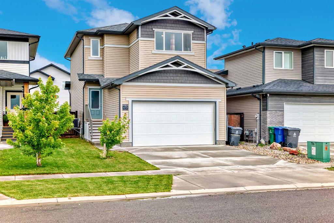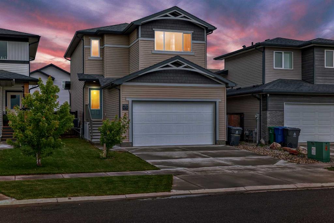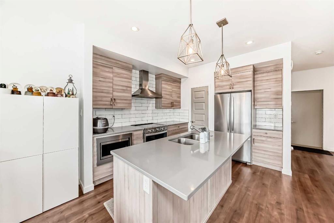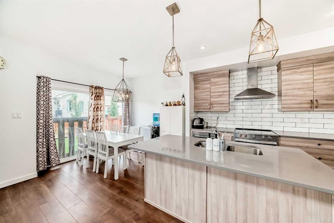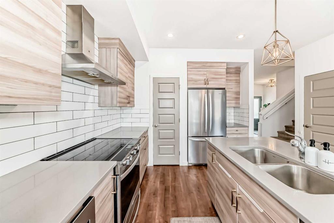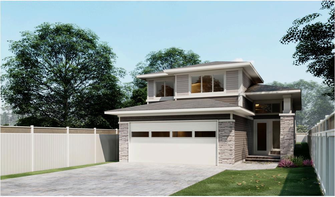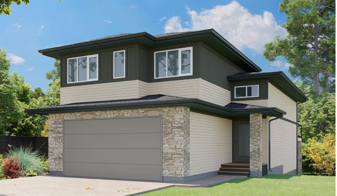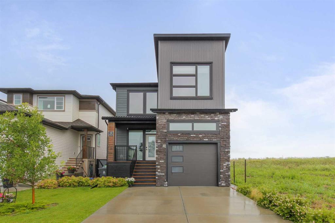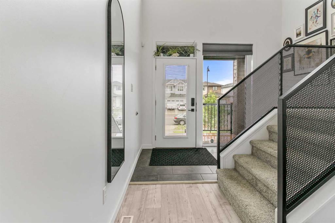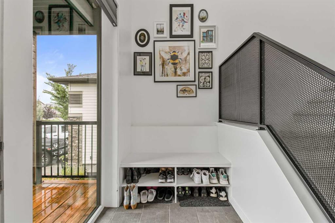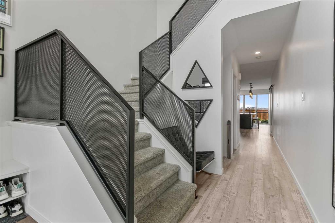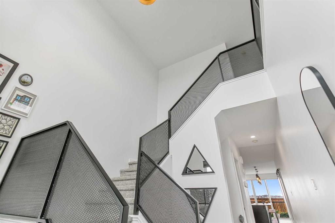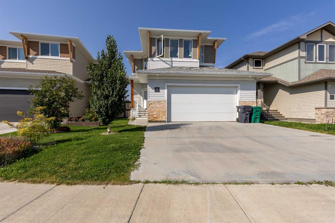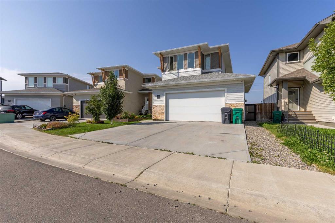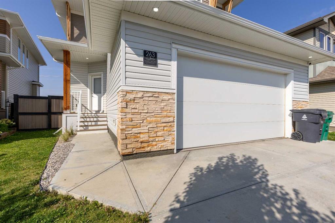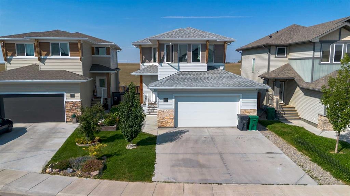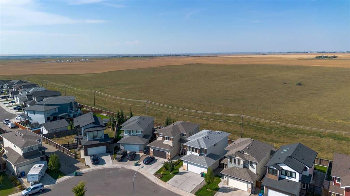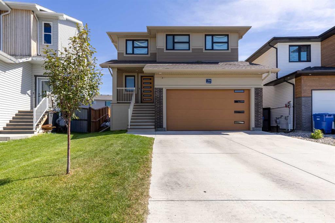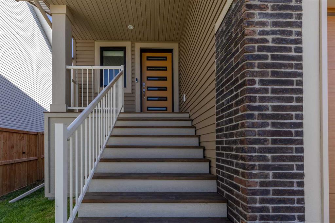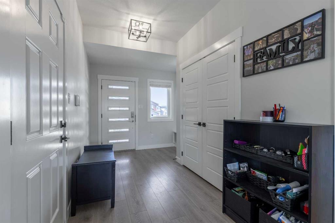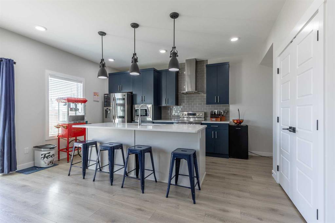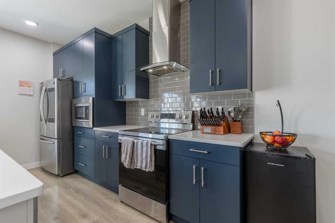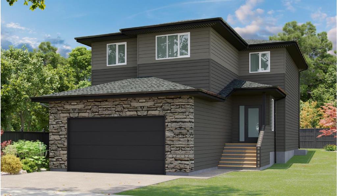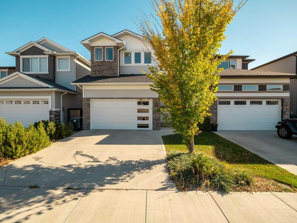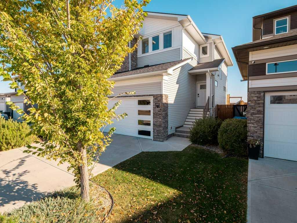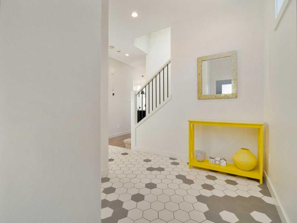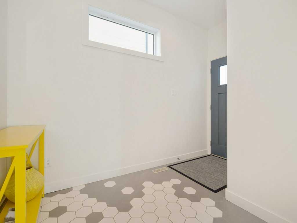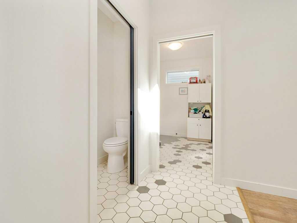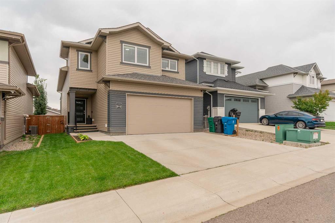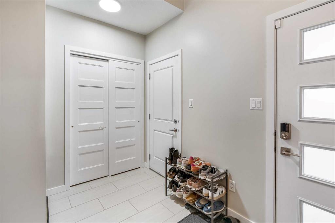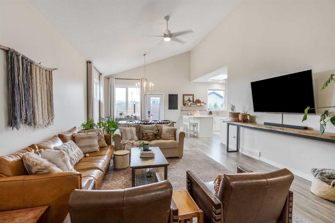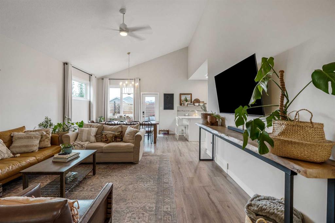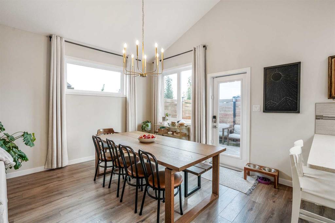649 Aquitania Boulevard W
Lethbridge T1J 5N4
MLS® Number: A2258416
$ 575,000
3
BEDROOMS
2 + 1
BATHROOMS
1,907
SQUARE FEET
2018
YEAR BUILT
Welcome to this beautifully kept former showhome in the sought-after community of Gary Station, where modern design meets practical comfort. With over $30,000 invested in solar panels, this home not only looks good but is energy-efficient too. From the moment you step inside, the warmth of the finishes and thoughtful layout stand out. The main floor boasts a truly unique kitchen design, anchored by high-end appliances including a Bertazzoni gas range and a dual-sided fridge/freezer that would impress even the most passionate home chef. The open living and dining areas flow seamlessly, perfect for entertaining or quiet evenings by the fireplace. The attached garage is fully drywalled and painted—ready for your vehicles, hobbies, or extra storage. Upstairs, you’ll find three bedrooms, a sunken bonus room for movie nights or a play space, and a dedicated laundry room that keeps daily life convenient. The primary bedroom is a showstopper, featuring a one-of-a-kind layout with a striking false wall that doubles as a custom headboard. Hidden just behind it is your massive walk-in closet, blending function with style. The 4-piece ensuite includes dual vanities, a wall-mounted mirror, and a sleek walk-in shower—your own private retreat. This home blends style, comfort, and sustainability, all in a location that’s close to west side amenities, parks, and schools.
| COMMUNITY | Garry Station |
| PROPERTY TYPE | Detached |
| BUILDING TYPE | House |
| STYLE | 2 Storey |
| YEAR BUILT | 2018 |
| SQUARE FOOTAGE | 1,907 |
| BEDROOMS | 3 |
| BATHROOMS | 3.00 |
| BASEMENT | Full, Unfinished |
| AMENITIES | |
| APPLIANCES | Dishwasher, Garage Control(s), Microwave, Refrigerator, Stove(s), Washer/Dryer |
| COOLING | Central Air |
| FIREPLACE | Gas |
| FLOORING | Carpet, Laminate, Tile |
| HEATING | Forced Air |
| LAUNDRY | Upper Level |
| LOT FEATURES | Back Yard, Landscaped |
| PARKING | Double Garage Attached |
| RESTRICTIONS | None Known |
| ROOF | Asphalt Shingle |
| TITLE | Fee Simple |
| BROKER | REAL BROKER |
| ROOMS | DIMENSIONS (m) | LEVEL |
|---|---|---|
| Kitchen | 12`8" x 11`10" | Main |
| Dining Room | 12`8" x 11`7" | Main |
| Living Room | 12`11" x 12`3" | Main |
| 2pc Bathroom | Main | |
| Mud Room | Main | |
| Bedroom - Primary | 12`11" x 11`11" | Second |
| 4pc Ensuite bath | Second | |
| Bedroom | 13`8" x 9`9" | Second |
| Bedroom | 13`9" x 9`9" | Second |
| Den | 14`0" x 10`7" | Second |
| 4pc Bathroom | Second |

