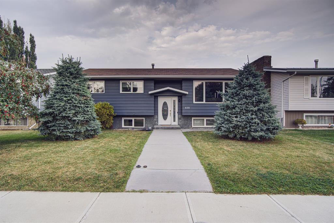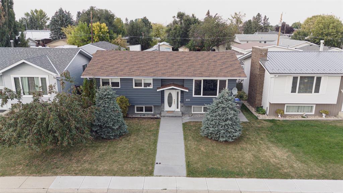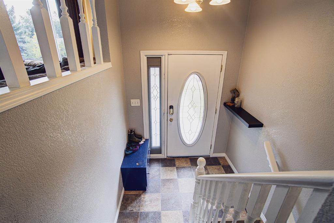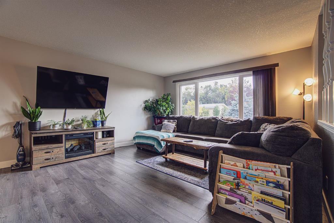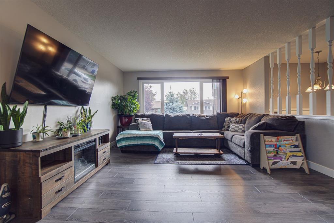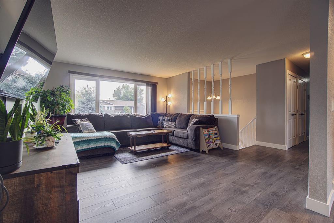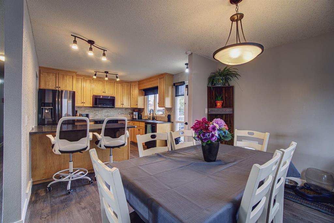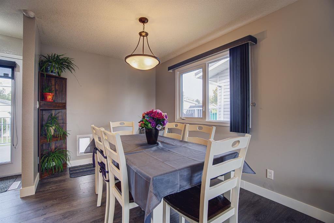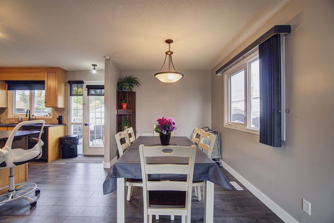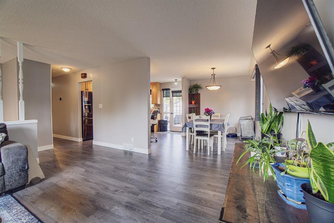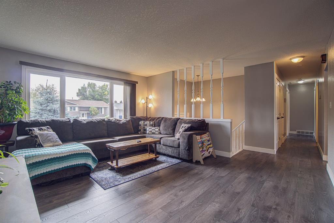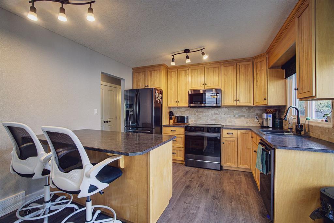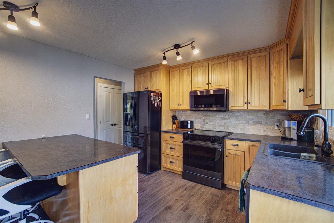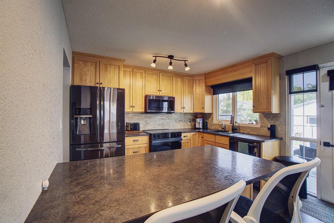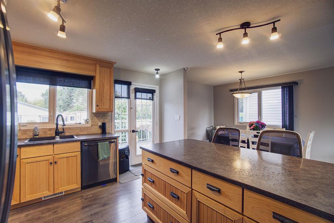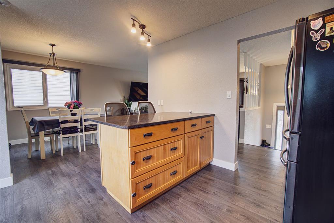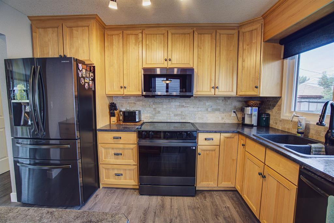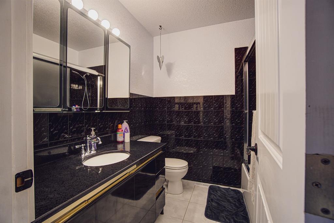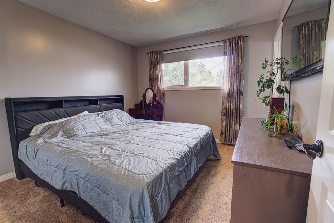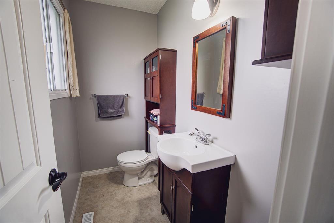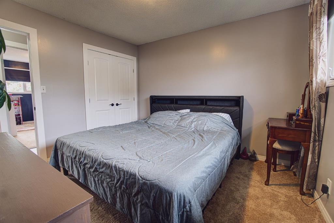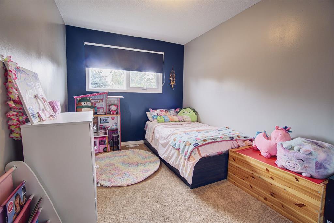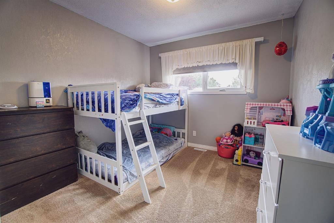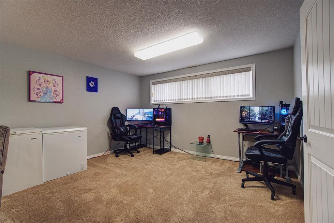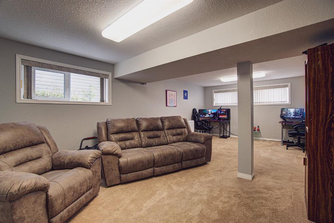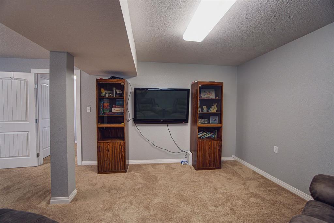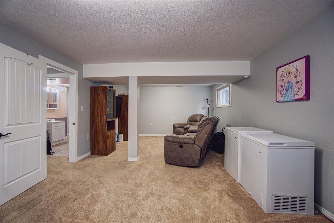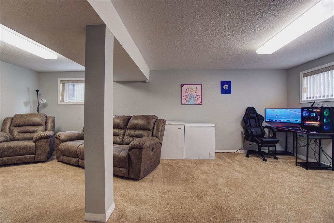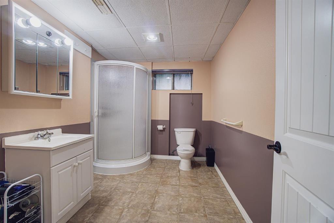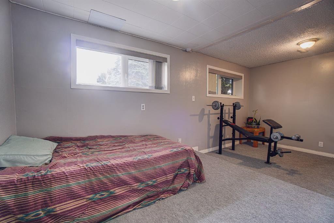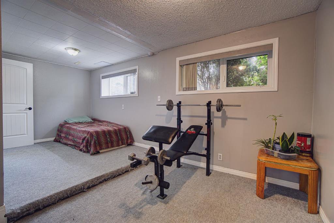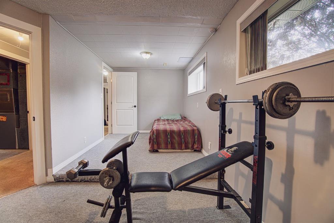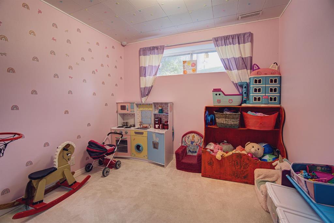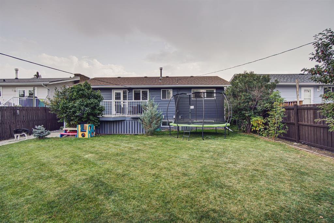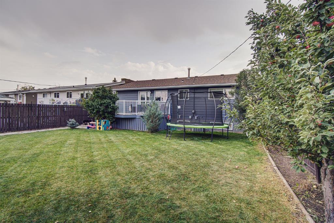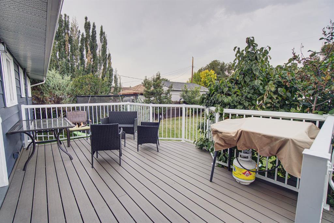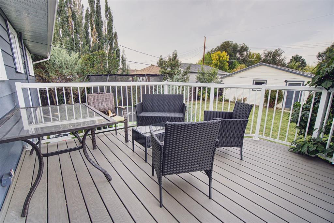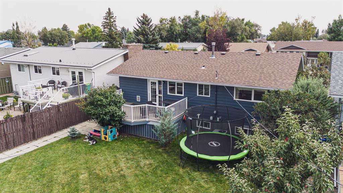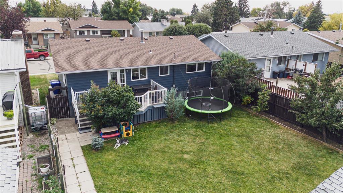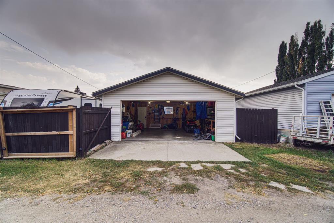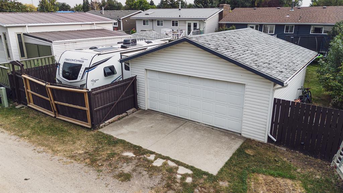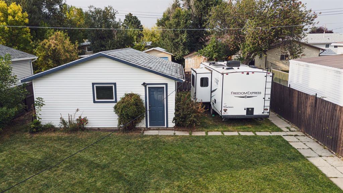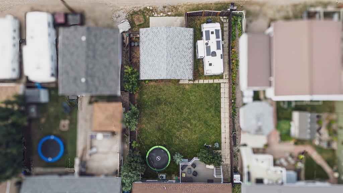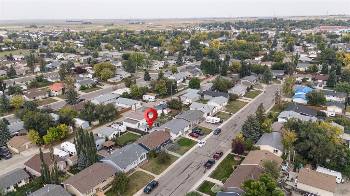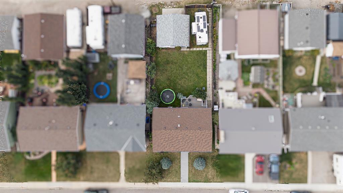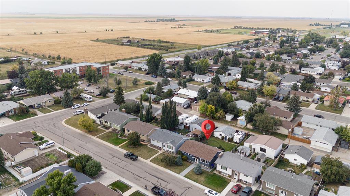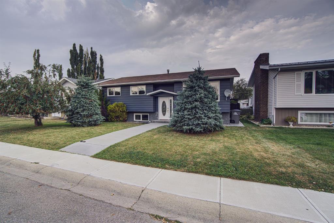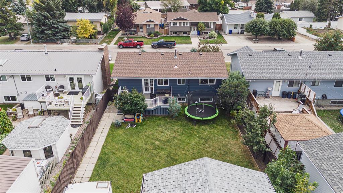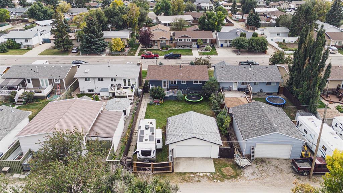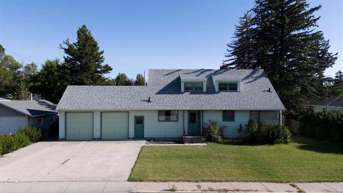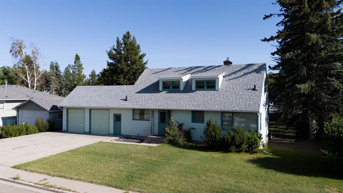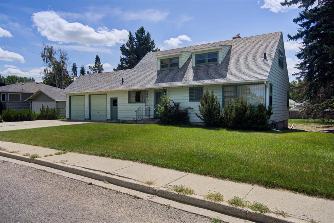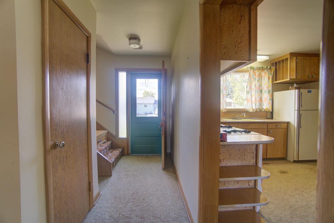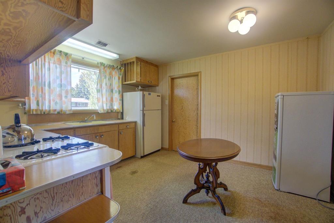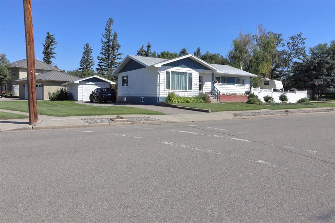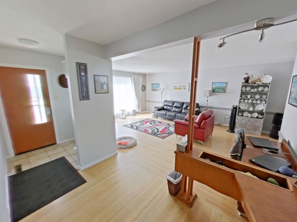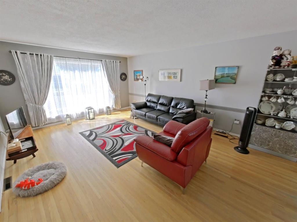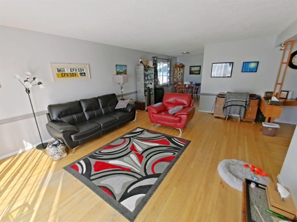658 50A Avenue W
Claresholm T0L 0T0
MLS® Number: A2257649
$ 412,000
5
BEDROOMS
2 + 1
BATHROOMS
1,107
SQUARE FEET
1976
YEAR BUILT
Welcome to this inviting bi-level home, perfectly designed for both comfort and functionality. The main floor offers a bright and spacious front living room with huge south-facing windows that flood the space with natural light. The beautifully updated kitchen features classic shaker-style cabinets, newer appliances, and a convenient eat-up counter, while the adjoining dining area provides direct access to the backyard and deck. Three bedrooms complete the main level, including a primary suite with a view of the backyard and its own private 2-piece ensuite. Stylish laminate flooring, updated baseboards, and a refreshed 4-piece main bath bring a modern touch throughout the space. The fully developed lower level makes the most of the bi-level design with its larger windows, creating a warm and welcoming atmosphere. Here you’ll find a private and spacious family room, two additional bedrooms—one with enough room for a home office area—and a 3-piece bathroom. Step outside to enjoy the upgraded north-facing deck, perfect for entertaining. The backyard is well set up with back alley access, RV parking, plenty of space for toys or a garden and a spacious garage. Just a few blocks from Lions Park and within easy reach of downtown, schools, and walking paths, this home combines small-town charm with everyday convenience.
| COMMUNITY | |
| PROPERTY TYPE | Detached |
| BUILDING TYPE | House |
| STYLE | Bi-Level |
| YEAR BUILT | 1976 |
| SQUARE FOOTAGE | 1,107 |
| BEDROOMS | 5 |
| BATHROOMS | 3.00 |
| BASEMENT | Finished, Full |
| AMENITIES | |
| APPLIANCES | Dishwasher, Dryer, Microwave Hood Fan, Refrigerator, Stove(s), Washer |
| COOLING | Central Air |
| FIREPLACE | N/A |
| FLOORING | Carpet, Laminate, Linoleum, Tile |
| HEATING | Forced Air |
| LAUNDRY | In Basement |
| LOT FEATURES | Back Lane, Back Yard, Rectangular Lot |
| PARKING | Double Garage Detached |
| RESTRICTIONS | None Known |
| ROOF | Asphalt Shingle |
| TITLE | Fee Simple |
| BROKER | Century 21 Foothills Real Estate |
| ROOMS | DIMENSIONS (m) | LEVEL |
|---|---|---|
| Game Room | 12`11" x 23`11" | Basement |
| Bedroom | 17`8" x 7`11" | Basement |
| Bedroom | 8`11" x 8`3" | Basement |
| 3pc Bathroom | 0`0" x 0`0" | Basement |
| Furnace/Utility Room | 7`5" x 10`10" | Basement |
| Kitchen | 12`2" x 11`4" | Main |
| Dining Room | 8`3" x 11`4" | Main |
| Living Room | 13`8" x 15`7" | Main |
| Bedroom - Primary | 10`6" x 11`4" | Main |
| 2pc Ensuite bath | 0`0" x 0`0" | Main |
| Bedroom | 8`5" x 10`9" | Main |
| Bedroom | 8`11" x 8`3" | Main |
| 4pc Bathroom | 0`0" x 0`0" | Main |

