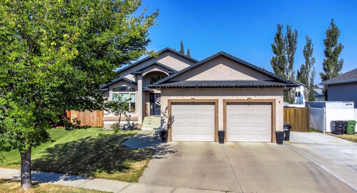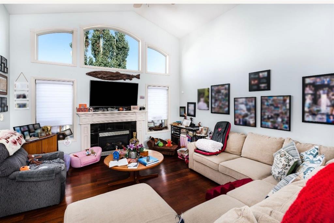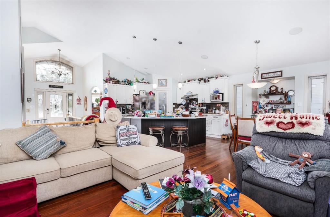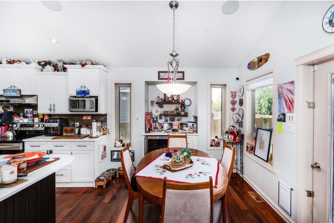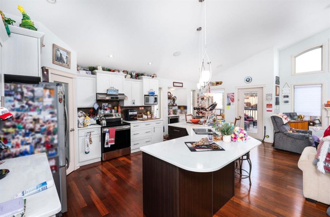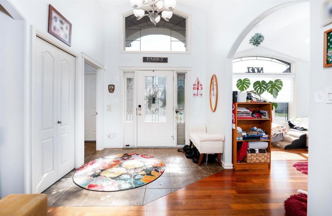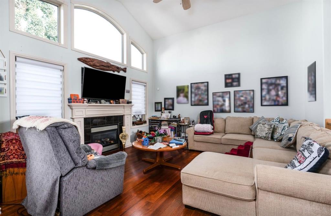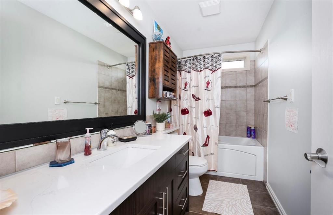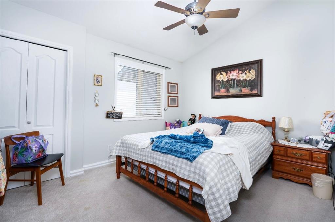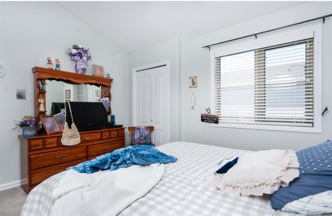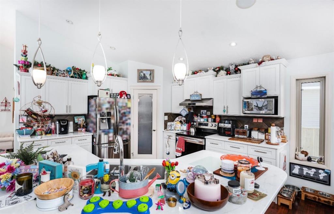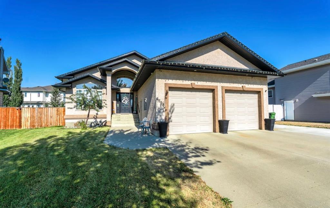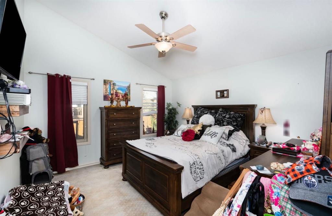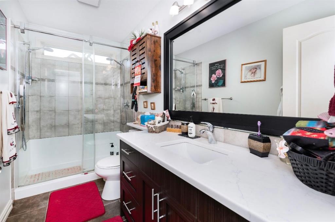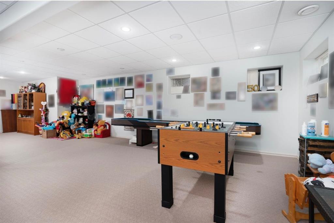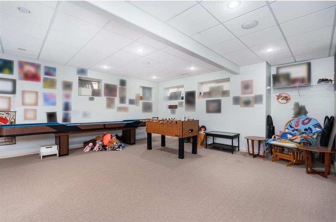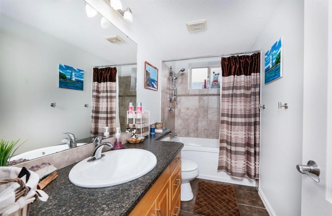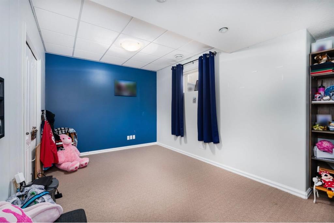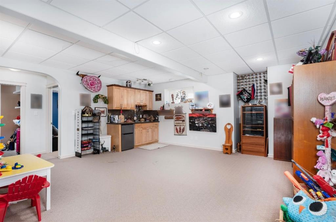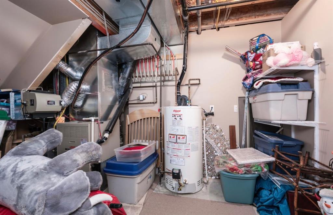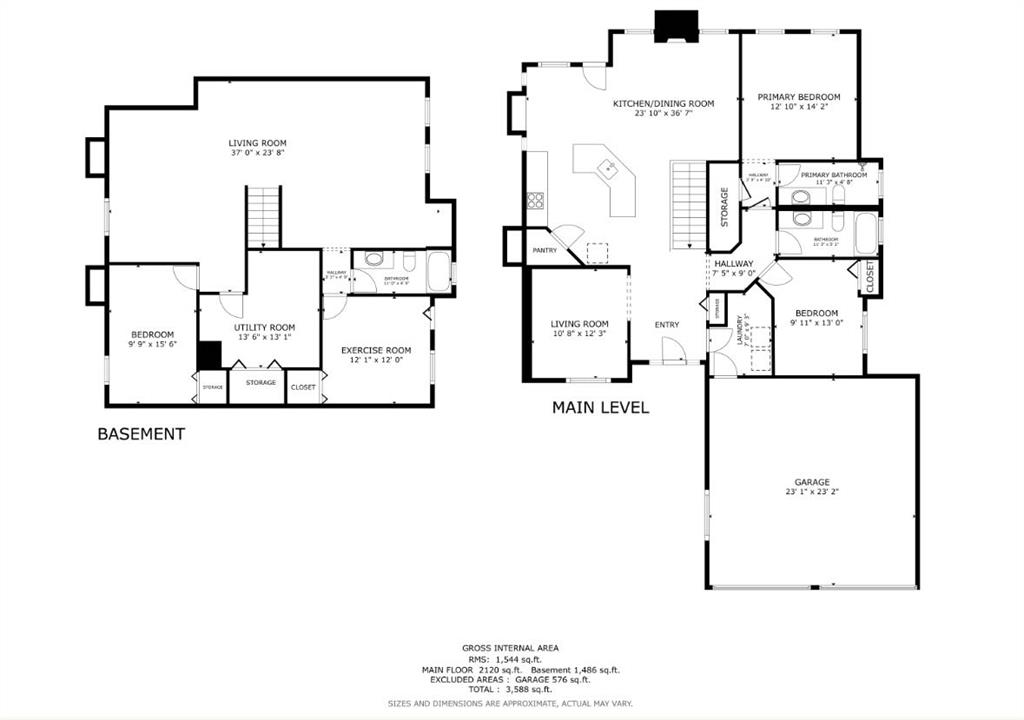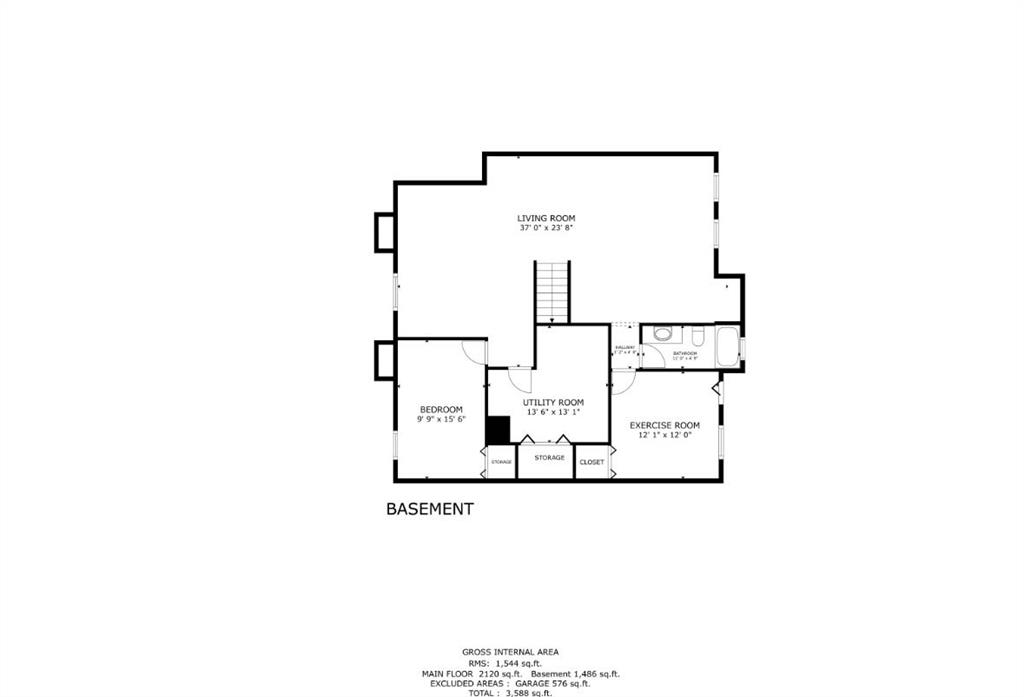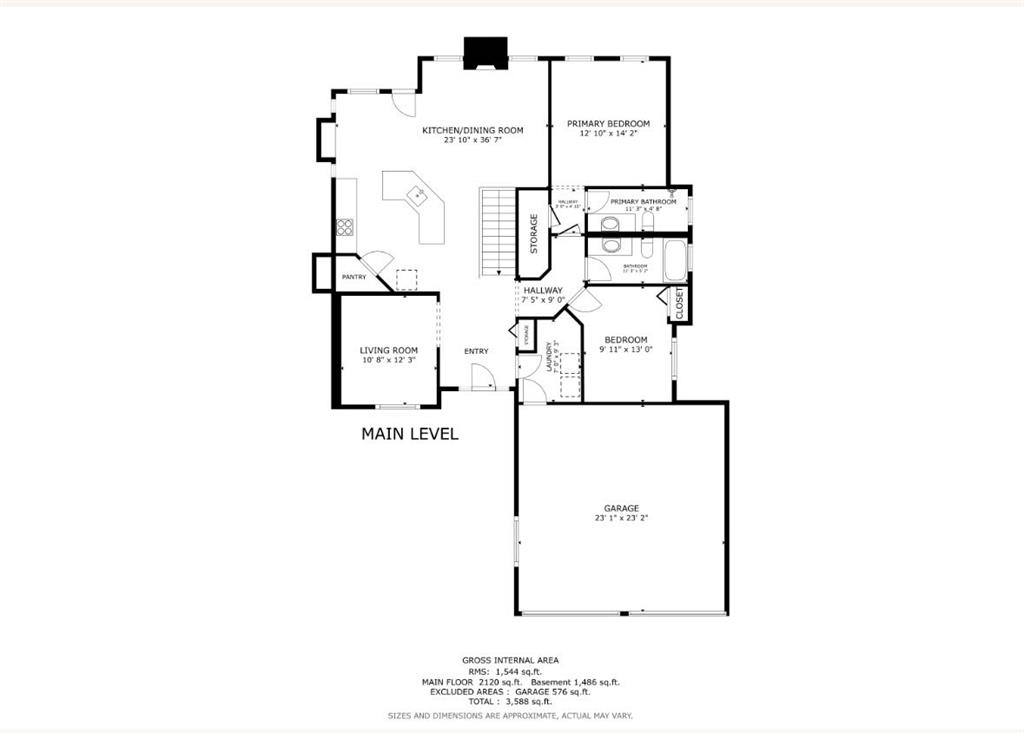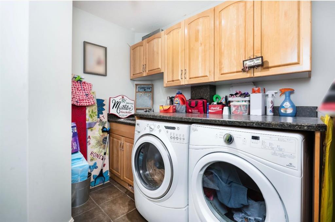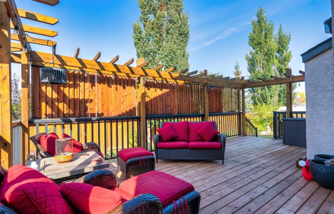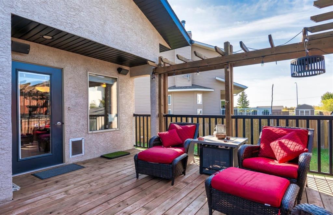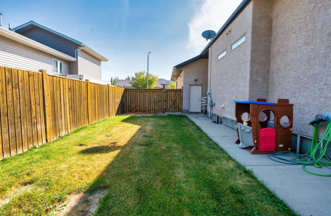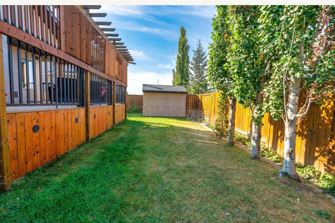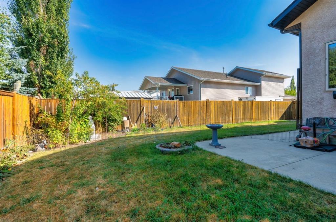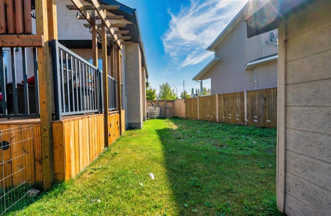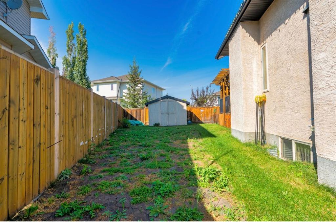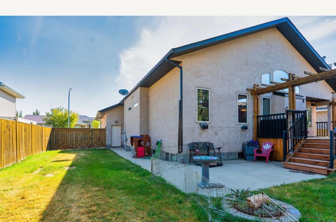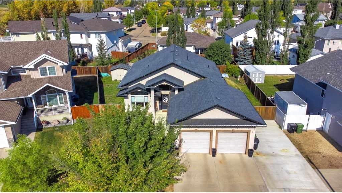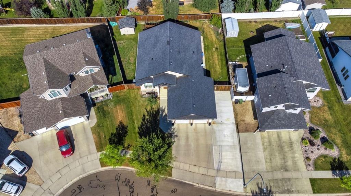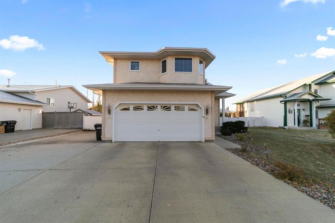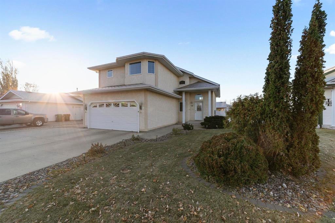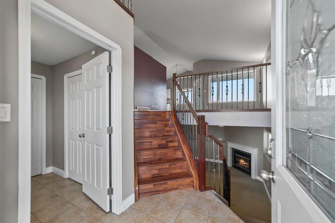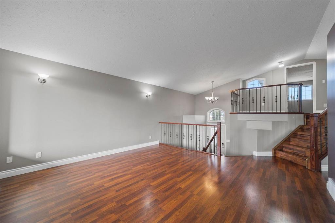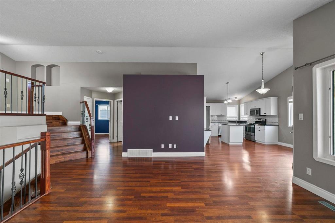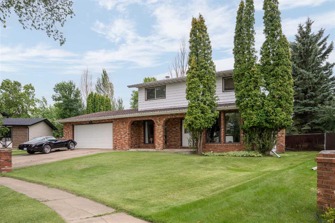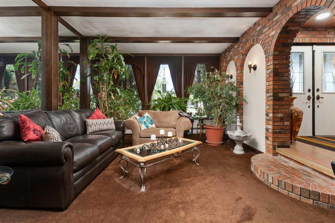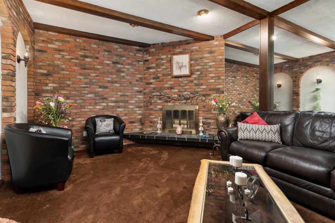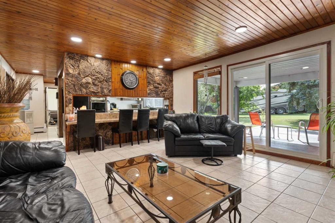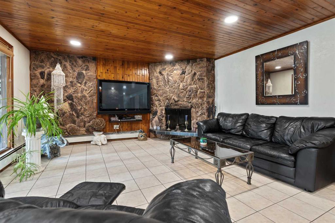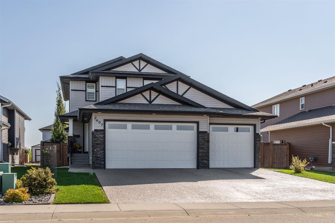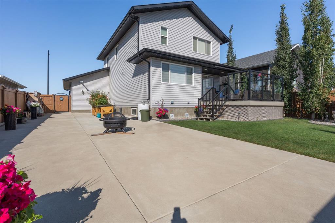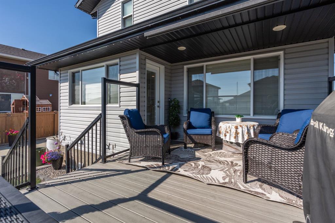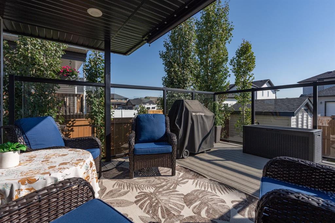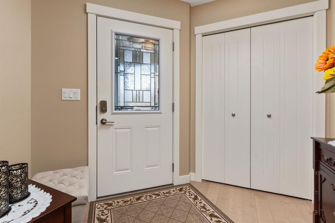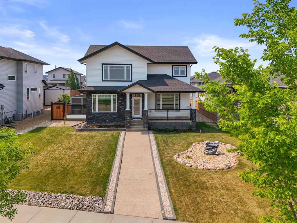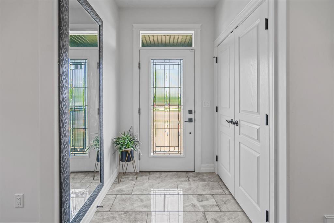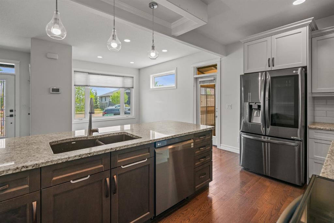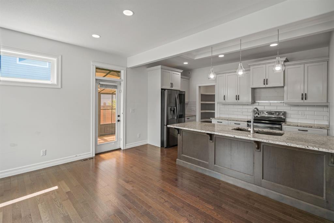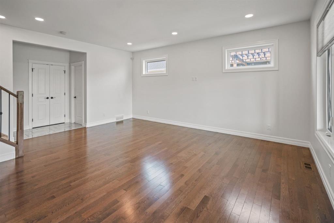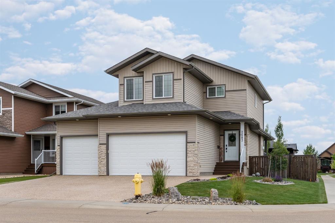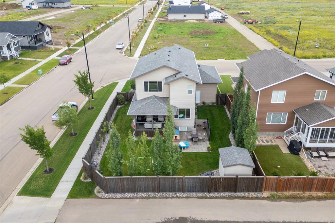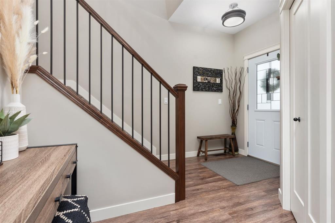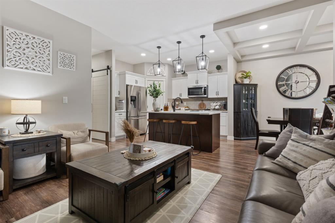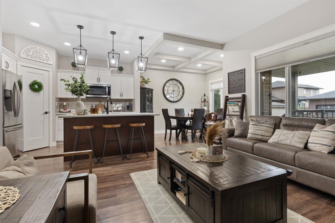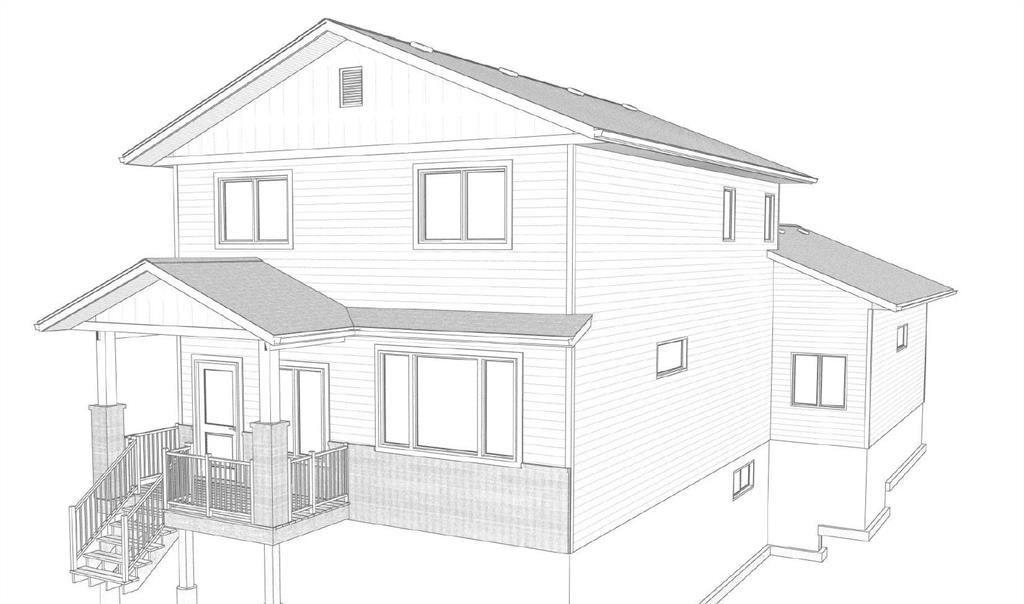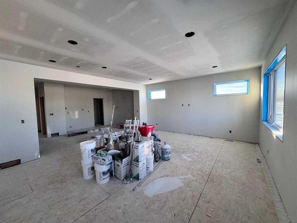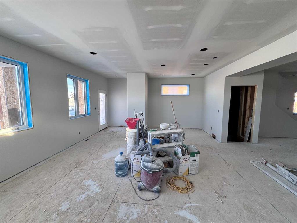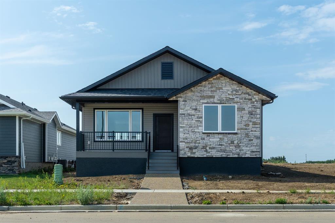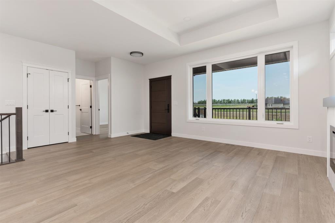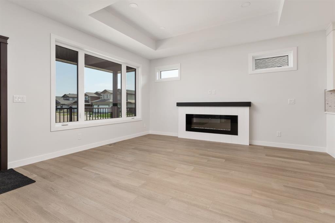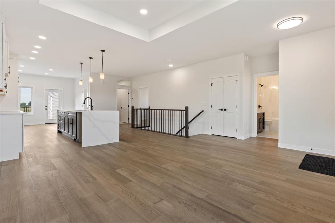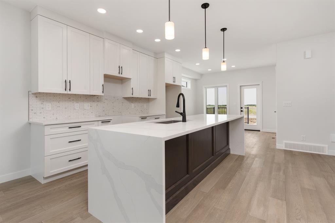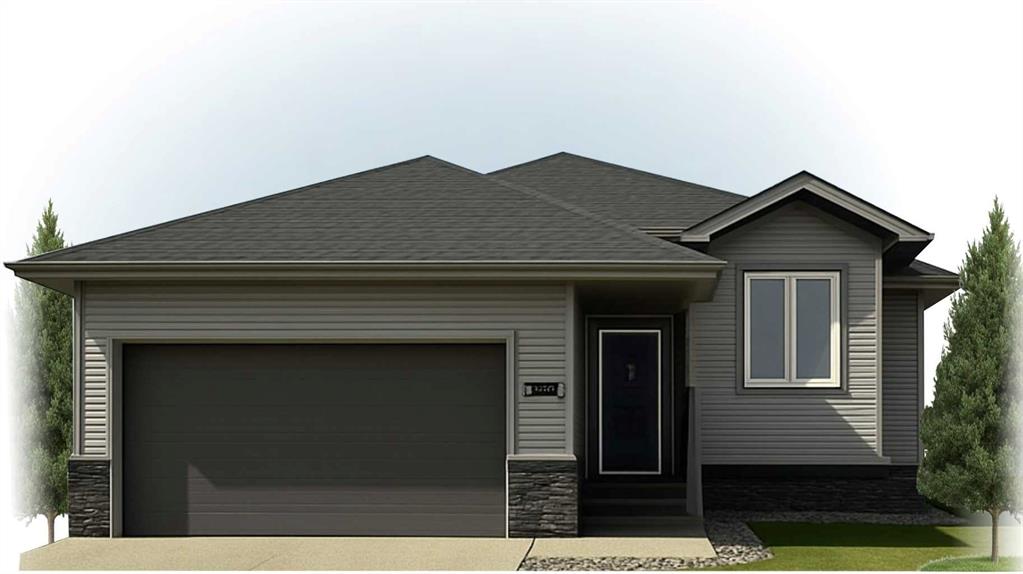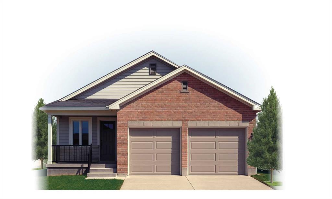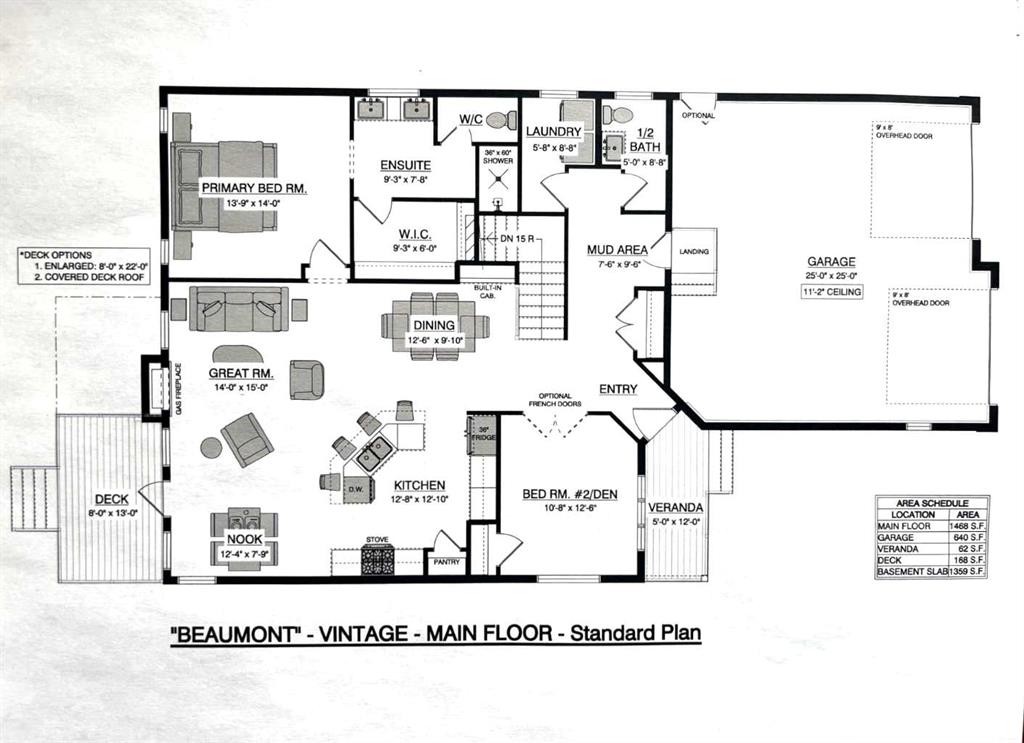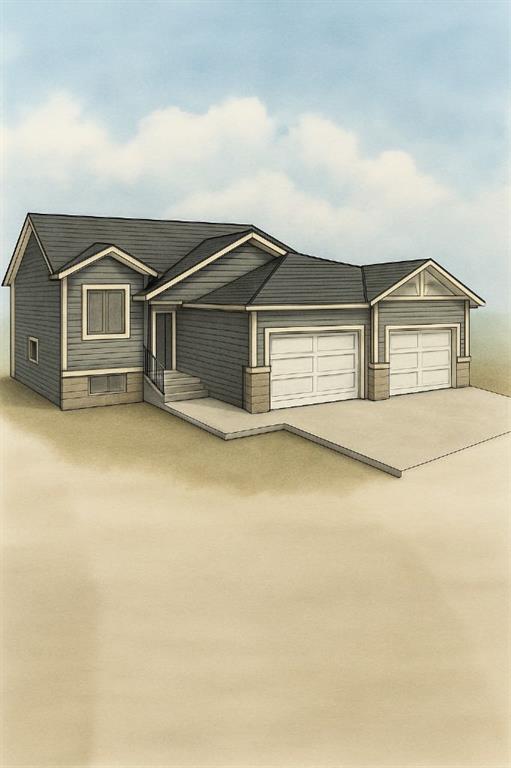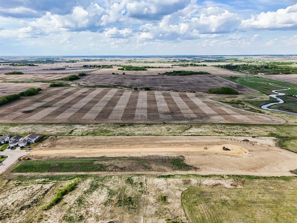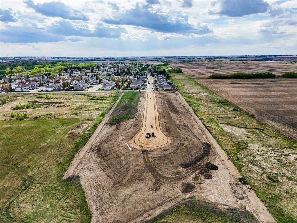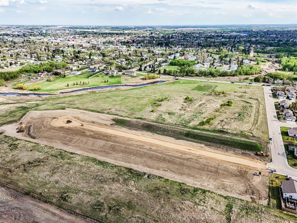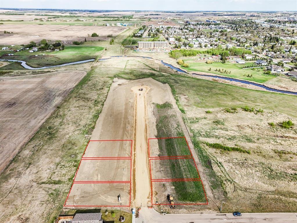6608 31 Avenue S
Camrose T4V 5a2
MLS® Number: A2269465
$ 700,000
4
BEDROOMS
4 + 0
BATHROOMS
1,544
SQUARE FEET
2004
YEAR BUILT
Searching for an Amazing Renovated Family Home! This 4 Bedroom and den/plus 3 bathroom Bungalow situated in an Amazing neighborhood close to many Schools could be what you have been searching for. With a huge family room for the kiddos to play in, watch TV or make many family memories. The Primary Bedroom has a Huge California Walk in Closet ($13,000 cost to renovate). Many Renovations in this Amazing Bungalow! Privacy walls on the deck! Storage under the deck! Lockable railing for puppies and kids. The back yard boasts a place for your vegetable garden, with strawberries and raspberries & apple tree already growing. Cherry tree in the front yard. Storage shed in the back yard. Spot for your future swing set or playground. RV parking for your summer getaway. Plus huge family deck. With stereo system surround sound music installed inside and out side your home! This makes your relaxing so enjoyable!! Sit back watching the sun set on your very private deck sipping your favourite wine or morning sunrise drinking tea. Welcome Home! To Camrose. Where you can Kayak in the middle of Camrose, take kids to dance, hockey, soccer or just relax. We have two wonderful performing art centres. Lots of restaurants, bistros and shopping. You will love it here!
| COMMUNITY | Enevold |
| PROPERTY TYPE | Detached |
| BUILDING TYPE | House |
| STYLE | Bungalow |
| YEAR BUILT | 2004 |
| SQUARE FOOTAGE | 1,544 |
| BEDROOMS | 4 |
| BATHROOMS | 4.00 |
| BASEMENT | Full |
| AMENITIES | |
| APPLIANCES | Bar Fridge, Central Air Conditioner, Dishwasher, Dryer, Electric Stove, Garage Control(s), Garburator, Microwave, Refrigerator, Washer |
| COOLING | Central Air |
| FIREPLACE | Gas, Insert, Living Room |
| FLOORING | Carpet, Ceramic Tile, Hardwood |
| HEATING | High Efficiency, Fireplace(s), Natural Gas |
| LAUNDRY | Main Level |
| LOT FEATURES | Back Yard, Front Yard, Fruit Trees/Shrub(s), Garden, Landscaped |
| PARKING | Additional Parking, Covered, Double Garage Attached, Front Drive, Garage Faces Front, Heated Garage |
| RESTRICTIONS | None Known |
| ROOF | Asphalt |
| TITLE | Fee Simple |
| BROKER | Maxwell Devonshire Realty |
| ROOMS | DIMENSIONS (m) | LEVEL |
|---|---|---|
| 4pc Bathroom | 11`10" x 4`9" | Basement |
| Family Room | 37`0" x 23`8" | Basement |
| Bedroom | 9`9" x 15`6" | Basement |
| Bedroom | 12`9" x 12`6" | Basement |
| Furnace/Utility Room | 13`6" x 13`1" | Basement |
| 3pc Ensuite bath | 11`3" x 4`8" | Main |
| Laundry | 7`0" x 9`0" | Main |
| 4pc Bathroom | 11`3" x 4`8" | Main |
| Hall | 3`9" x 4`3" | Main |
| Kitchen With Eating Area | 23`10" x 36`7" | Main |
| Bedroom - Primary | 12`10" x 14`2" | Main |
| Living Room | 10`8" x 12`3" | Main |
| Bedroom | 9`11" x 13`10" | Main |
| 4pc Bathroom | 11`3" x 4`8" | Main |
| Den | 10`8" x 12`3" | Main |

