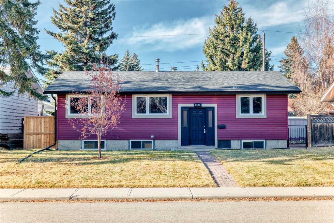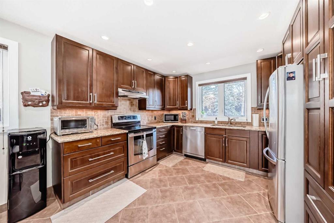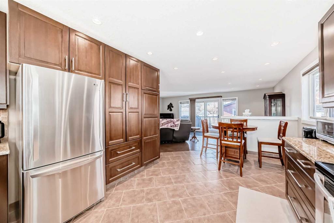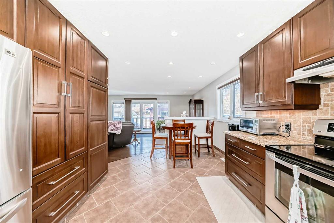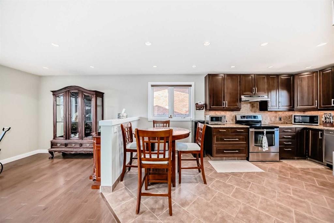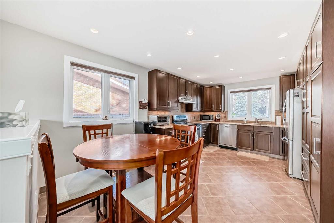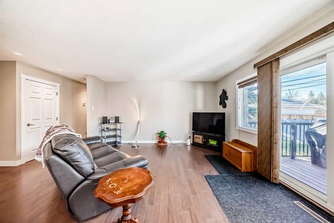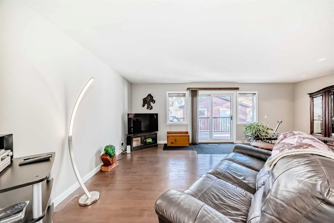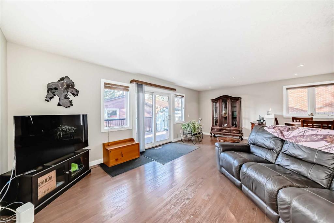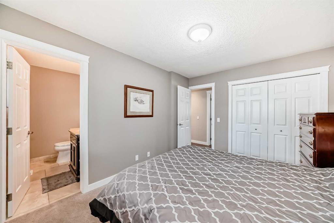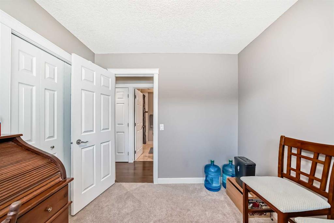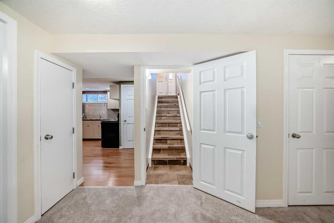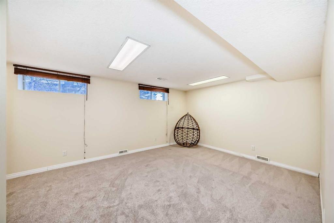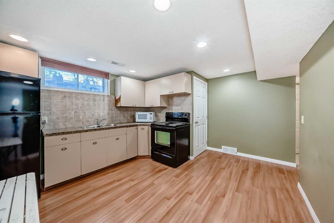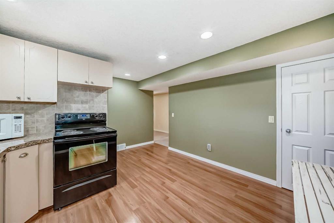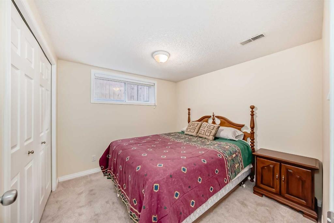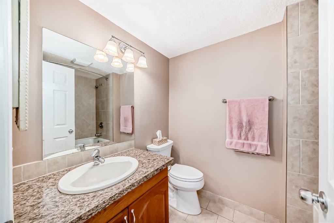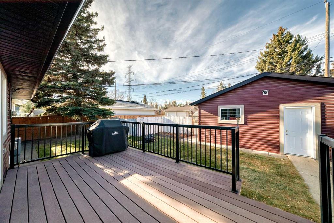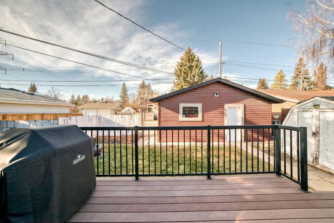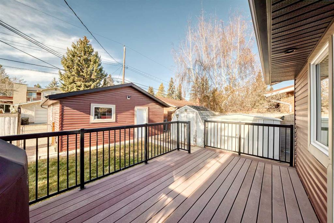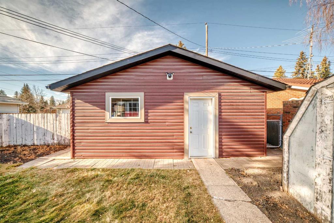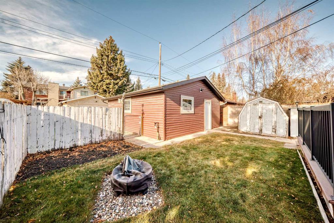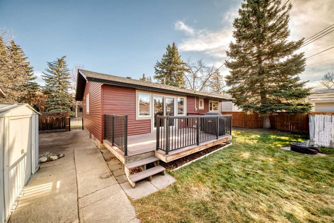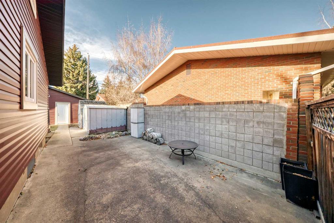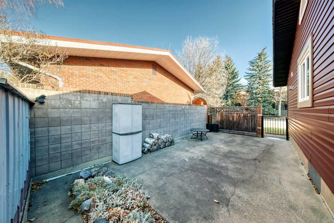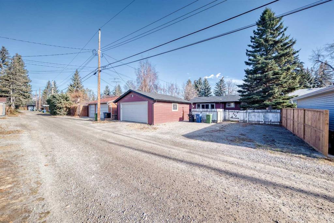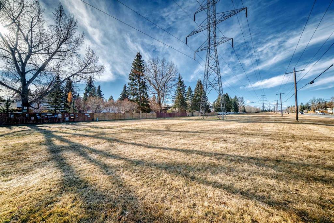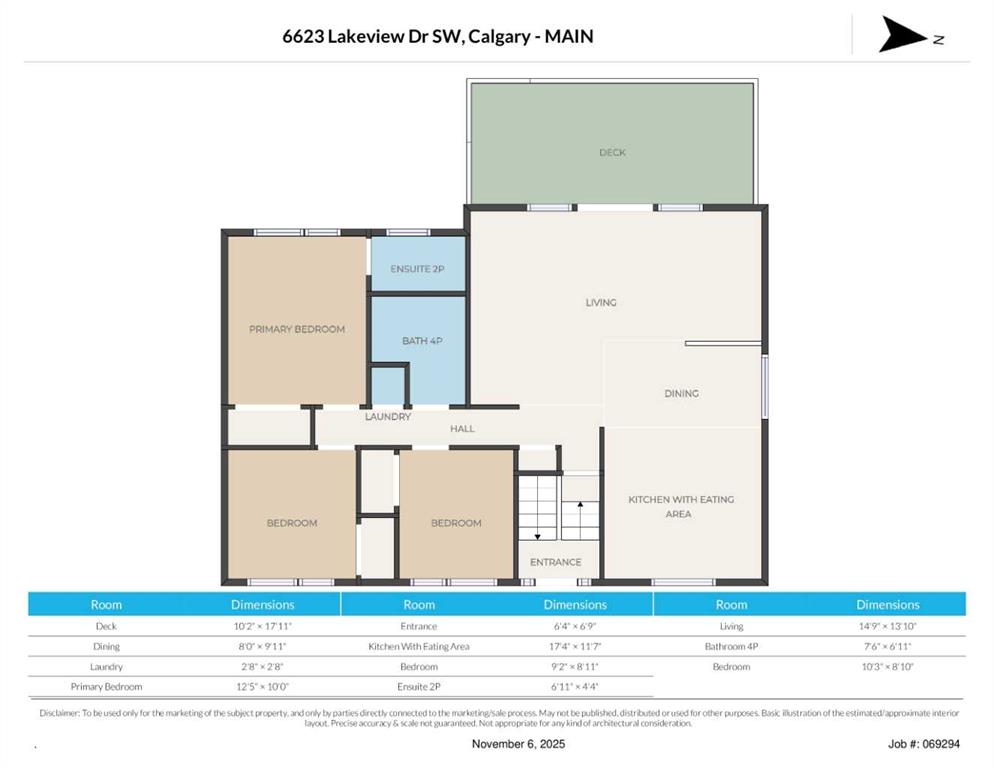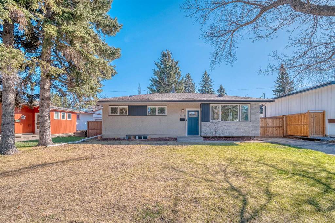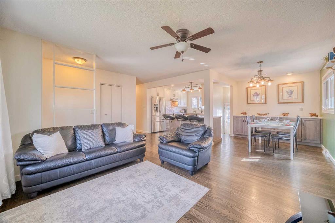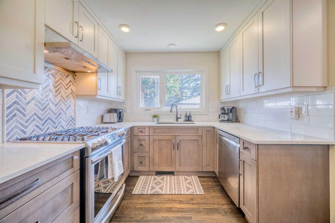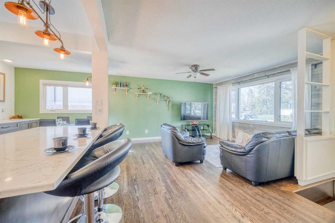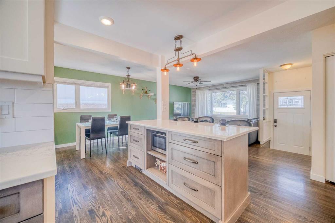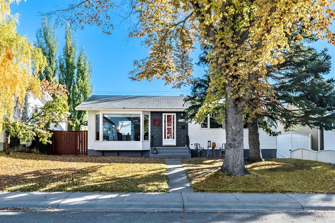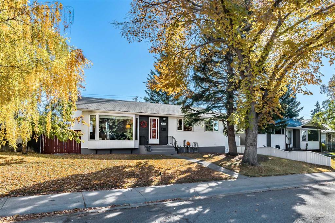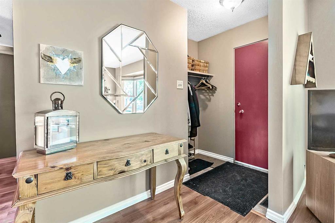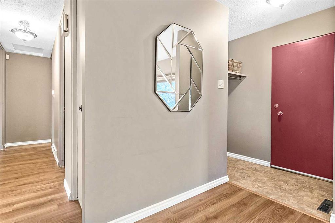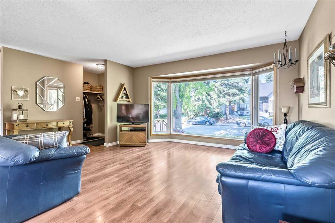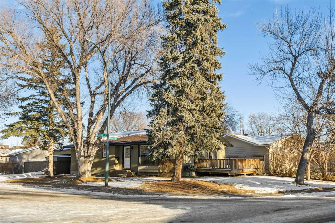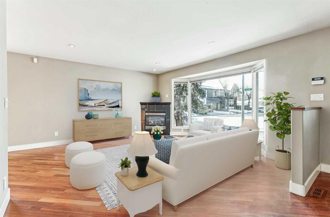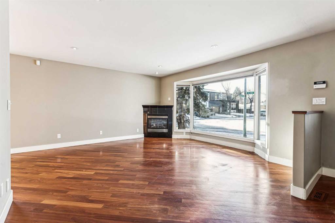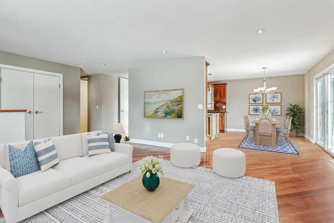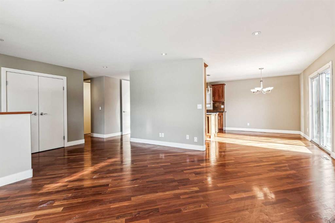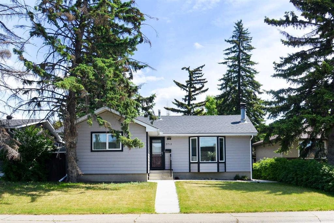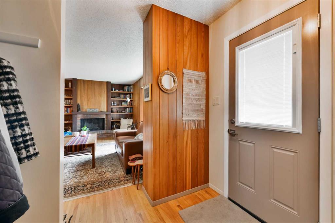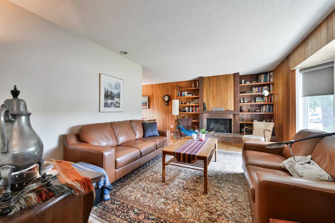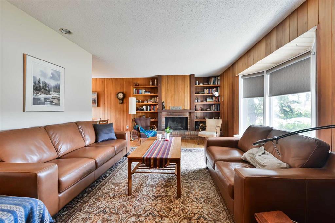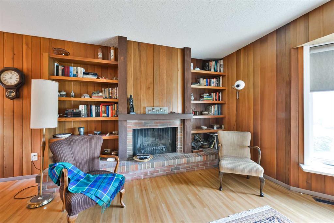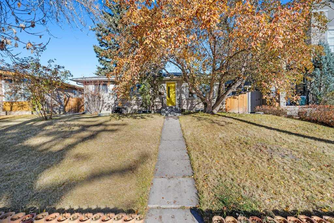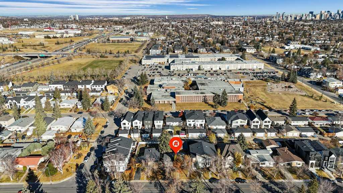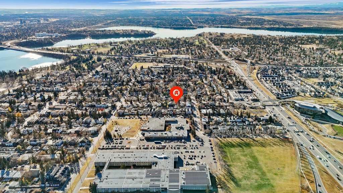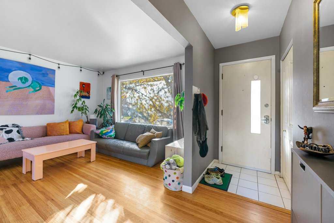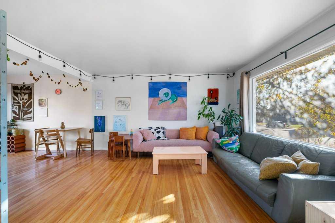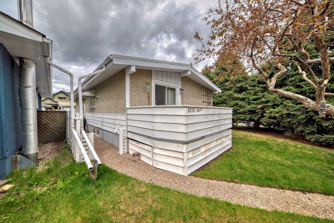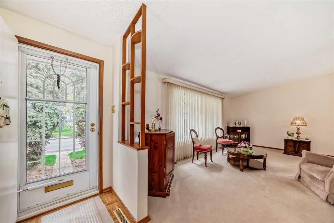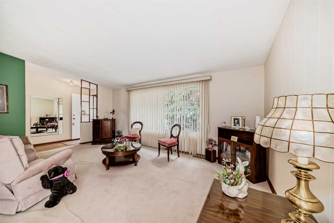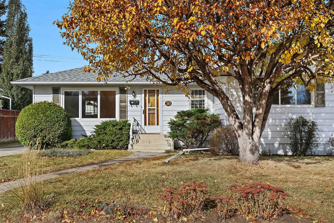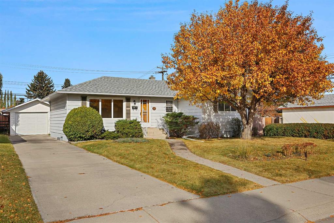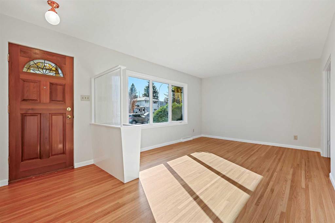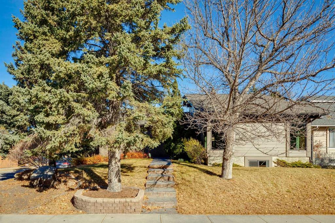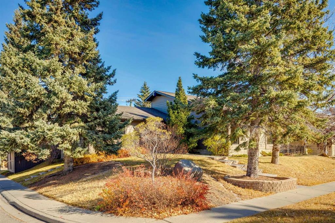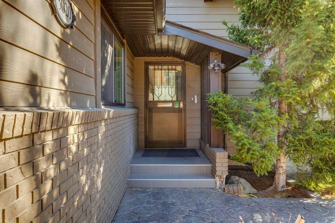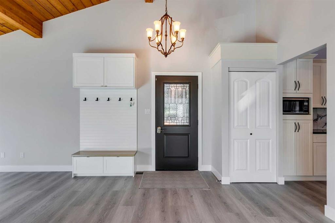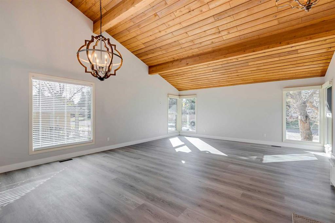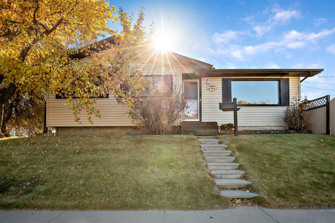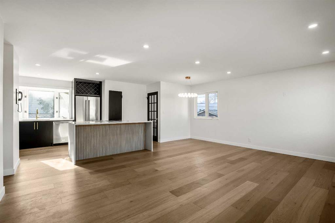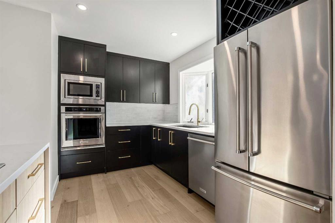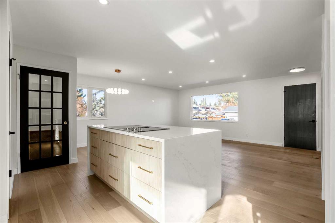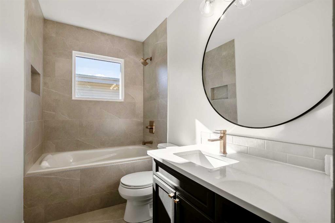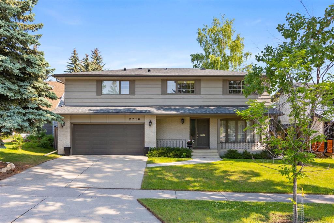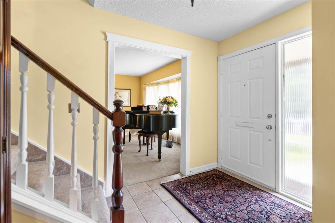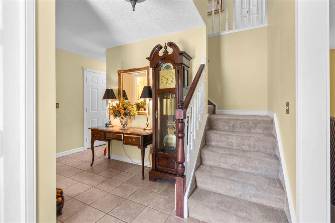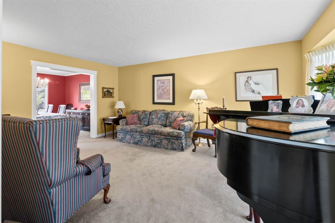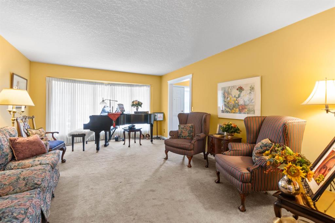6623 Lakeview Drive SW
Calgary T3E 5T2
MLS® Number: A2269409
$ 785,000
5
BEDROOMS
2 + 1
BATHROOMS
1,086
SQUARE FEET
1963
YEAR BUILT
Beautifully maintained and renovated home in the sought-after community of Lakeview, featuring a separate entrance suite (illegal). This turnkey property is in excellent condition, ideal for those seeking a mortgage helper or a solid investment opportunity in a prime location. The main level offers three bedrooms, including a primary suite with a two-piece ensuite, a full bathroom, an updated kitchen with granite countertops, and convenient in-suite laundry. The lower level, with its own private entrance, includes a full kitchen, one bedroom, a full bathroom, a den, and separate laundry facilities. Situated on an oversized Lakeview lot, the property provides ample rear parking and a large 22x24 detached garage that is insulated, drywalled, equipped with a gas line for a potential heater, and has sufficient power for workshop use. The sunny west-facing backyard spans across the 60x110 ft lot and also includes a gas line for outdoor entertaining or a future project. Recent updates include top-of-the-line roof shingles (2022), a new garage door opener (2023), a hot water tank (2024), and upgraded windows and siding with added insulation (2008). Additional features include central air conditioning and a built-in Vacuflo system, making this home move-in ready and exceptionally well-appointed.
| COMMUNITY | Lakeview |
| PROPERTY TYPE | Detached |
| BUILDING TYPE | House |
| STYLE | Bi-Level |
| YEAR BUILT | 1963 |
| SQUARE FOOTAGE | 1,086 |
| BEDROOMS | 5 |
| BATHROOMS | 3.00 |
| BASEMENT | Full |
| AMENITIES | |
| APPLIANCES | Dishwasher, Garage Control(s), Window Coverings |
| COOLING | Central Air |
| FIREPLACE | N/A |
| FLOORING | Carpet, Ceramic Tile, Hardwood |
| HEATING | Forced Air |
| LAUNDRY | Multiple Locations |
| LOT FEATURES | Back Lane, Back Yard |
| PARKING | Alley Access, Double Garage Detached, RV Access/Parking, See Remarks |
| RESTRICTIONS | None Known |
| ROOF | Asphalt Shingle |
| TITLE | Fee Simple |
| BROKER | RE/MAX Realty Professionals |
| ROOMS | DIMENSIONS (m) | LEVEL |
|---|---|---|
| Furnace/Utility Room | 5`9" x 5`10" | Basement |
| Laundry | 5`11" x 8`7" | Basement |
| Bedroom | 9`6" x 10`5" | Basement |
| Family Room | 11`9" x 13`8" | Basement |
| Nook | 6`2" x 7`1" | Basement |
| 4pc Bathroom | 5`7" x 7`11" | Basement |
| Bedroom | 9`5" x 10`10" | Basement |
| Kitchen With Eating Area | 11`8" x 10`11" | Basement |
| Entrance | 6`4" x 6`9" | Main |
| Living Room | 14`9" x 13`10" | Main |
| Dining Room | 8`0" x 9`11" | Main |
| Kitchen With Eating Area | 17`4" x 11`7" | Main |
| 4pc Bathroom | 7`6" x 6`11" | Main |
| Laundry | 2`8" x 2`8" | Main |
| Bedroom | 9`2" x 8`11" | Main |
| Bedroom | 10`3" x 8`10" | Main |
| Bedroom - Primary | 12`5" x 10`0" | Main |
| 2pc Ensuite bath | 6`11" x 4`4" | Main |

