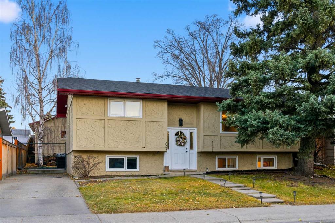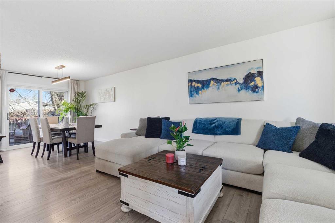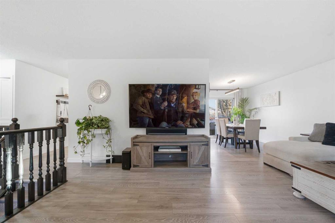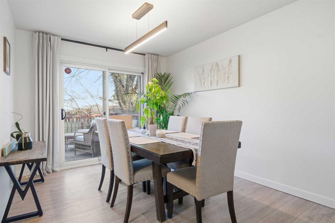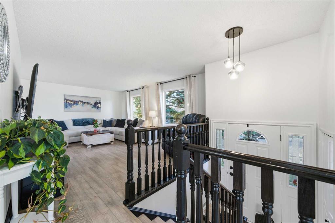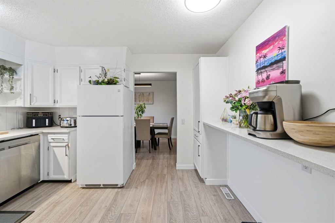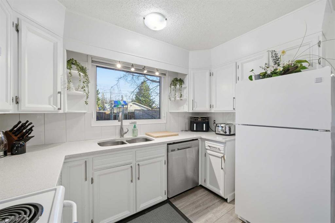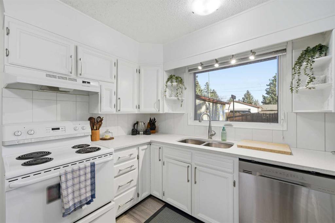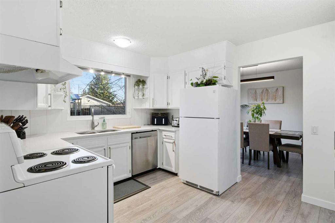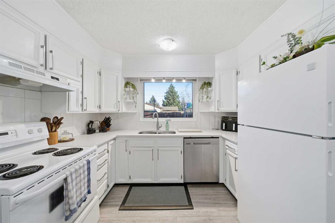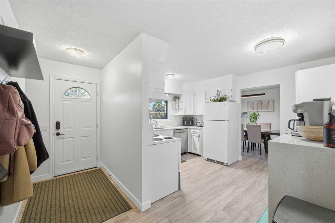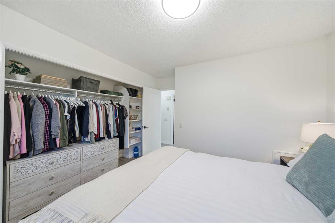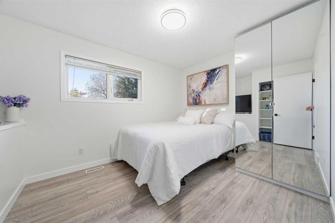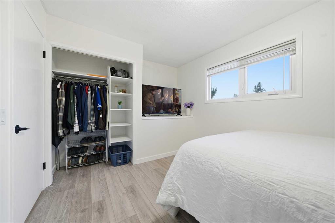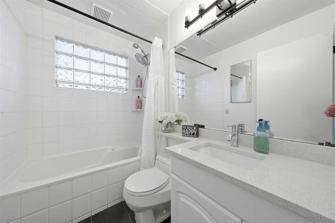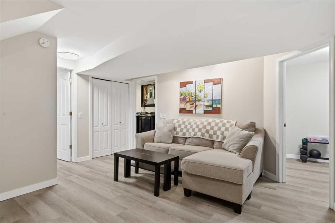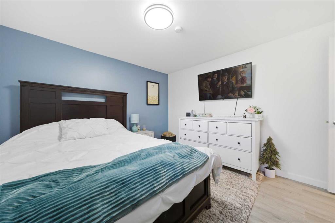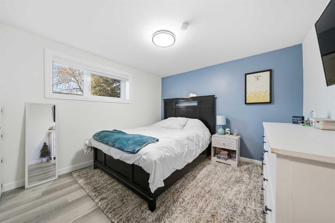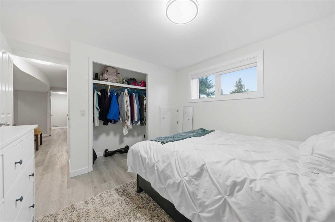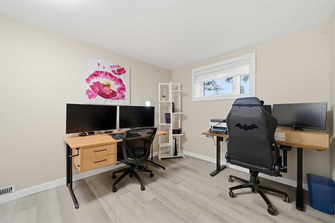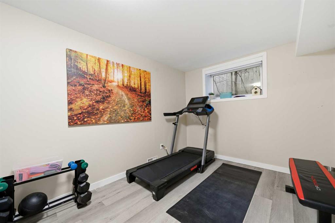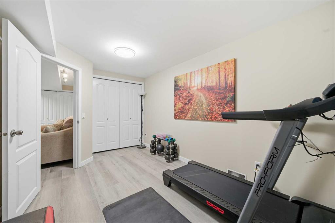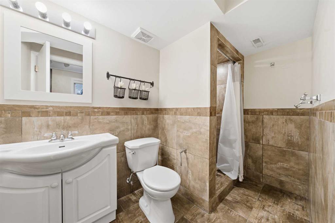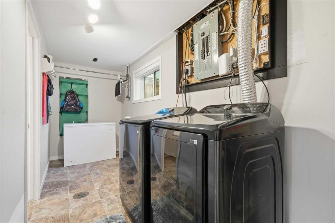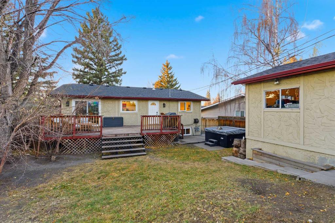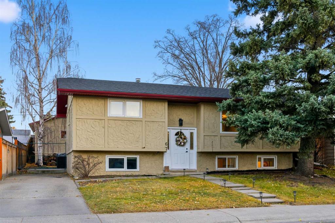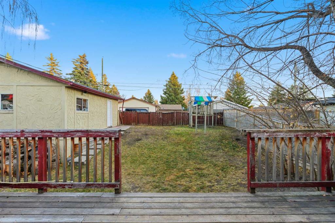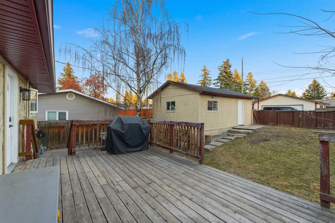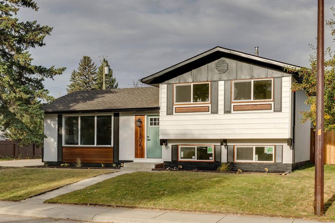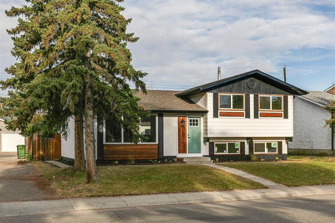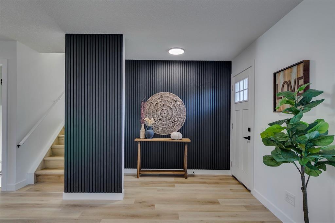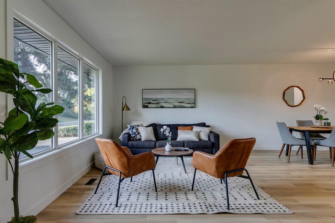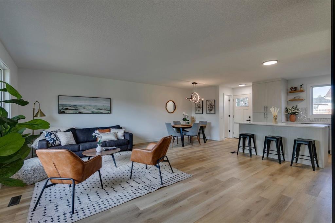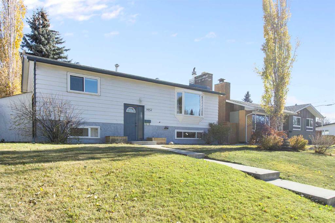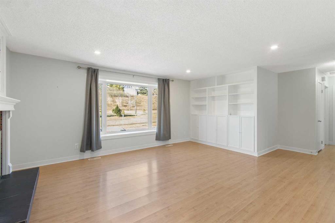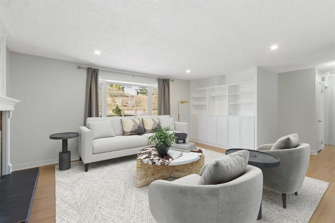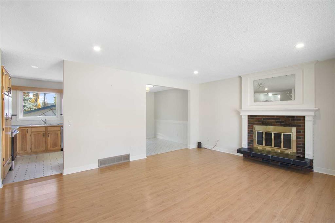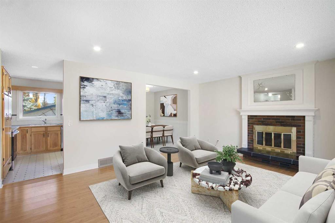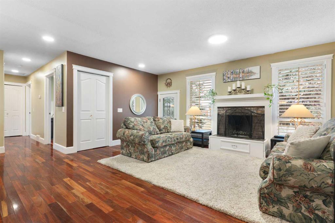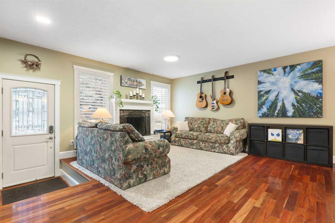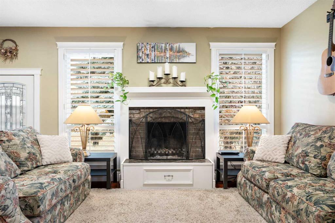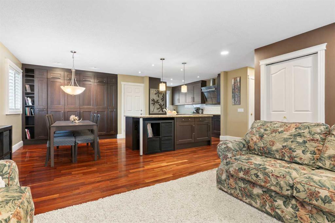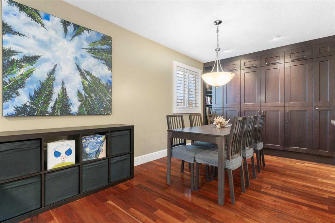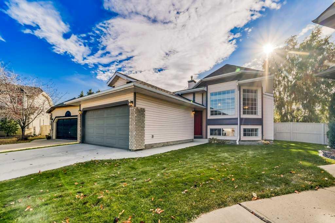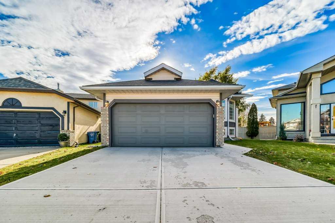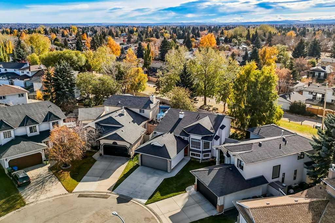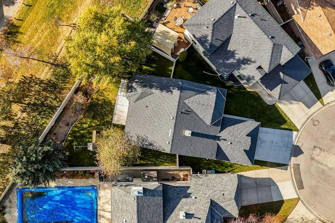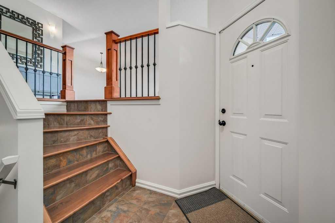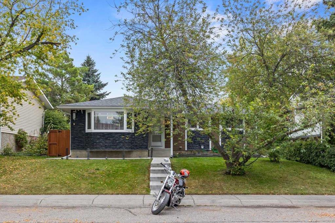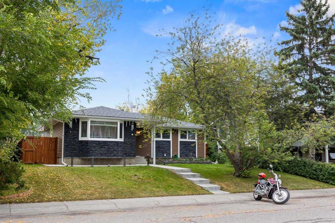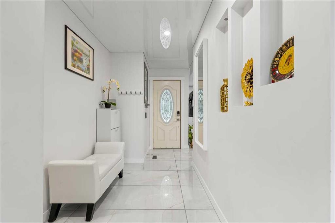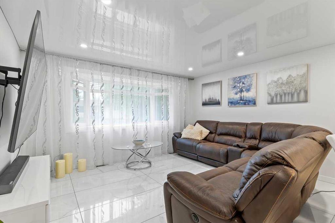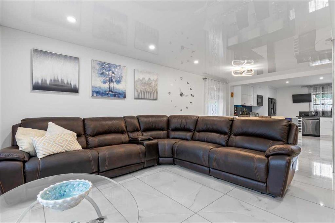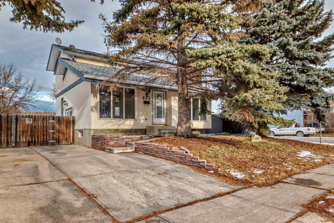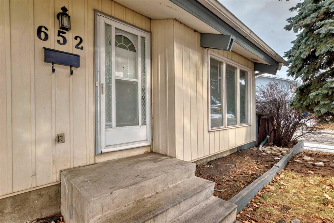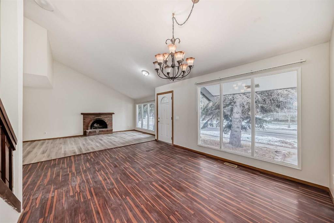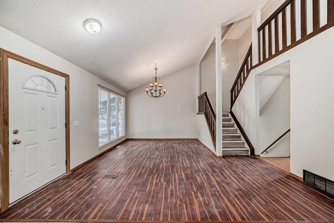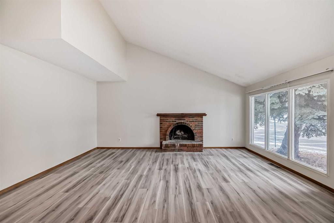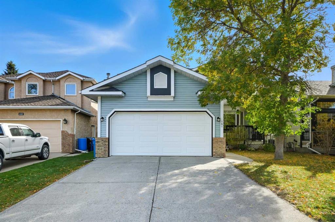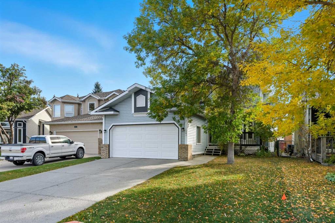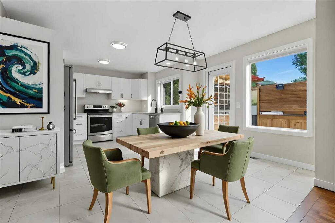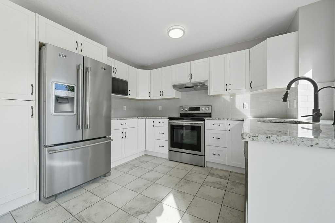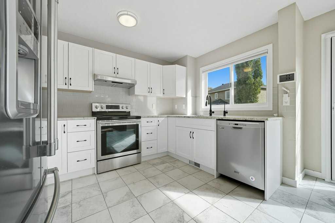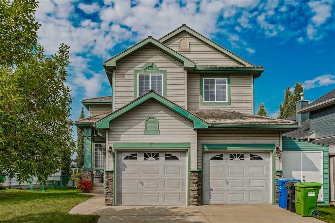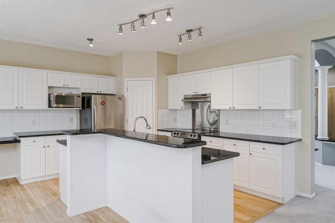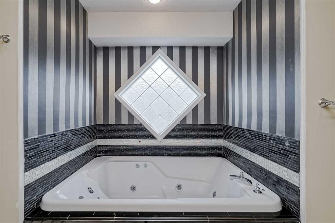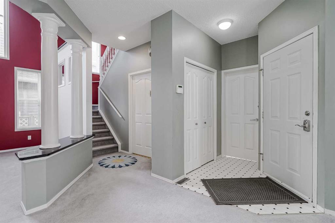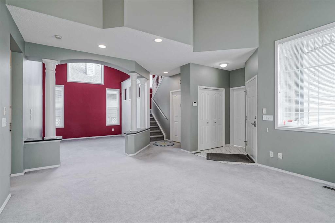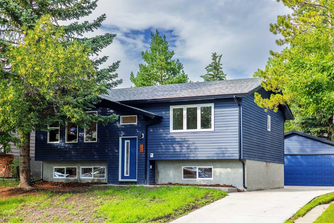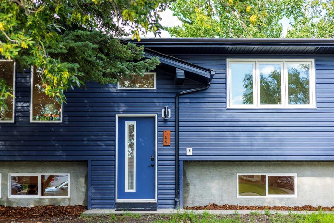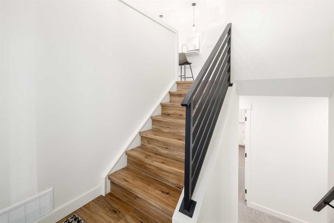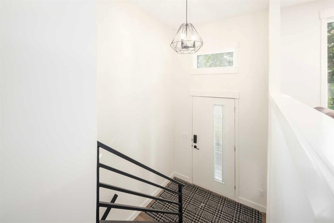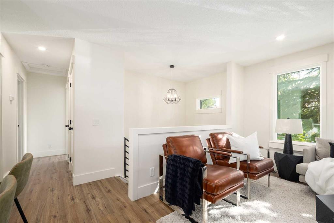67 Lake Sylvan Close SE
Calgary T2J3E5
MLS® Number: A2268625
$ 624,900
5
BEDROOMS
2 + 0
BATHROOMS
1,004
SQUARE FEET
1972
YEAR BUILT
This beautifully updated bi-level home is tucked away on a quiet, family-friendly street in desirable Bonavista Downs. Thoughtfully refreshed throughout, it features modern neutral paint tones and a bright, welcoming atmosphere from the moment you walk in. The upper level boasts excellent flow between the spacious living room, updated kitchen, and large formal dining area—ideal for both day-to-day living and entertaining guests. The kitchen is finished with quartz countertops, ample cabinetry, and a layout that makes cooking and hosting a breeze. The upper floor also offers two generously sized bedrooms, each with large closets, along with a 4-piece bathroom that’s bright, modern, and stylish. Thanks to the bi-level design, the lower level enjoys large windows and an abundance of natural light, creating a warm and inviting space throughout. Here you’ll find a second comfortable family room/rec area, three additional full-size bedrooms, and a brand-new washer and dryer for added convenience. Significant updates add to the value and peace of mind, including a brand-new roof and newer windows throughout the entire home. Outside, enjoy an expansive backyard with a large deck that’s perfect for summer BBQs and outdoor entertaining, easily accessed via the modern sliding doors. There’s also a generous front parking pad that accommodates two vehicles and a double detached garage with alley access at the rear. Offering space, style, and functionality in a quiet, well-established community, this move-in ready home is a rare find in Bonavista Downs.
| COMMUNITY | Bonavista Downs |
| PROPERTY TYPE | Detached |
| BUILDING TYPE | House |
| STYLE | Bi-Level |
| YEAR BUILT | 1972 |
| SQUARE FOOTAGE | 1,004 |
| BEDROOMS | 5 |
| BATHROOMS | 2.00 |
| BASEMENT | Full |
| AMENITIES | |
| APPLIANCES | Dishwasher, Dryer, Garage Control(s), Range Hood, Refrigerator, Stove(s), Washer |
| COOLING | Central Air |
| FIREPLACE | N/A |
| FLOORING | Laminate, Slate |
| HEATING | Forced Air, Natural Gas |
| LAUNDRY | In Basement |
| LOT FEATURES | Back Lane, Rectangular Lot |
| PARKING | Double Garage Detached |
| RESTRICTIONS | None Known |
| ROOF | Asphalt Shingle |
| TITLE | Fee Simple |
| BROKER | CIR Realty |
| ROOMS | DIMENSIONS (m) | LEVEL |
|---|---|---|
| Bedroom | 12`9" x 10`9" | Lower |
| Laundry | 20`4" x 5`6" | Lower |
| 3pc Bathroom | 8`11" x 5`1" | Lower |
| Furnace/Utility Room | 3`8" x 5`1" | Lower |
| Game Room | 14`5" x 16`2" | Lower |
| Bedroom | 13`10" x 8`8" | Lower |
| Bedroom | 9`1" x 10`5" | Lower |
| Living Room | 18`8" x 12`9" | Main |
| Dining Room | 9`8" x 12`7" | Main |
| Kitchen | 14`7" x 12`6" | Main |
| Bedroom - Primary | 10`11" x 12`2" | Main |
| Bedroom | 11`1" x 9`4" | Main |
| 4pc Bathroom | 7`7" x 4`11" | Main |

