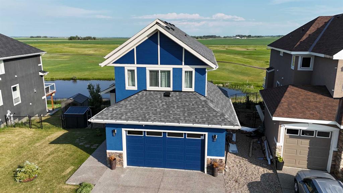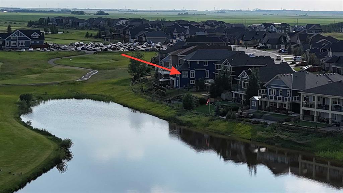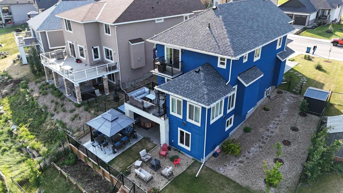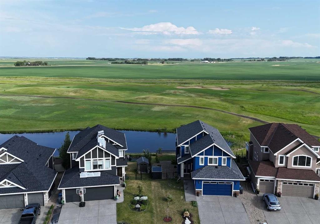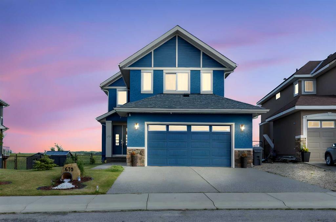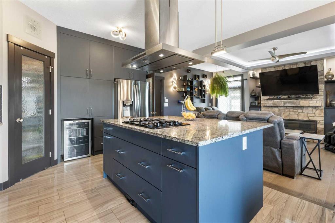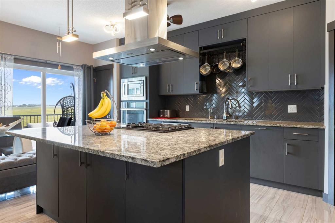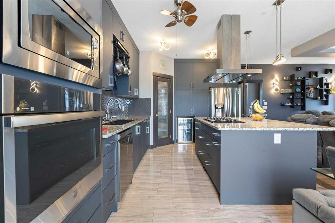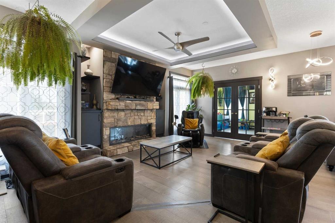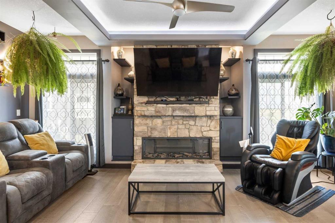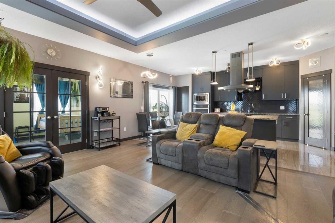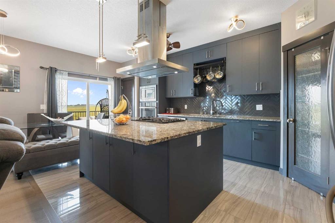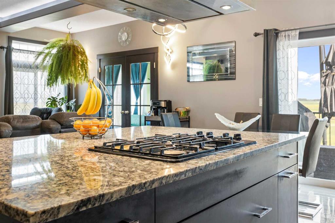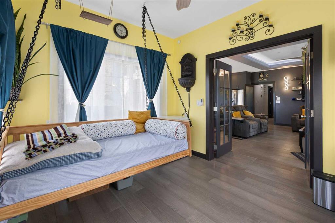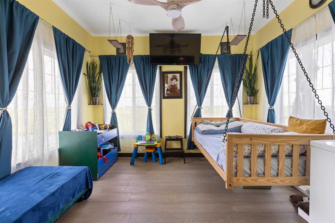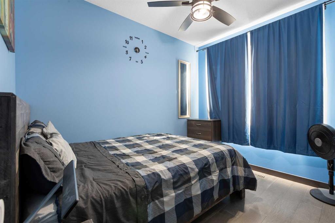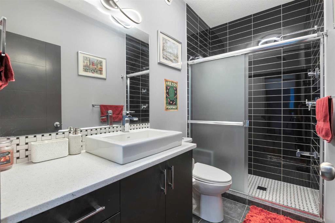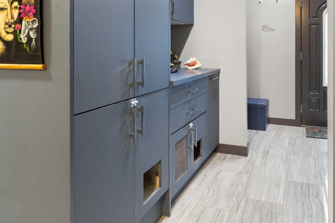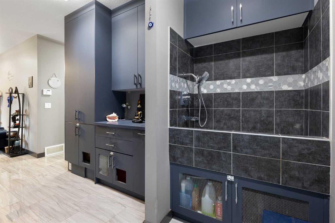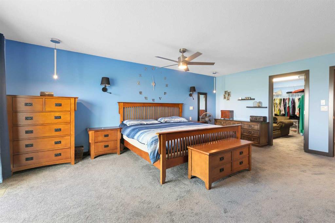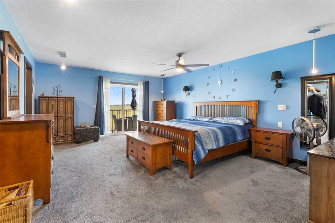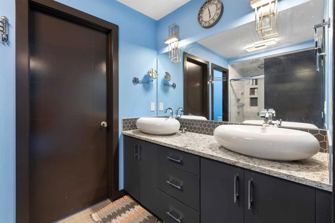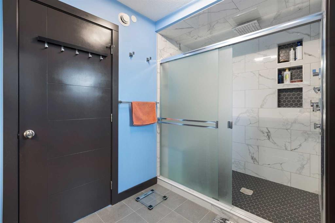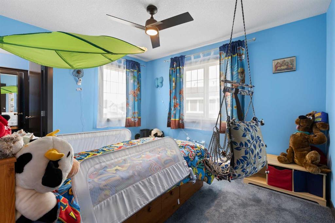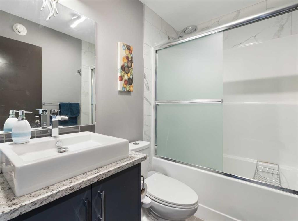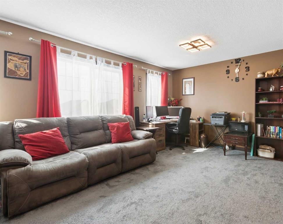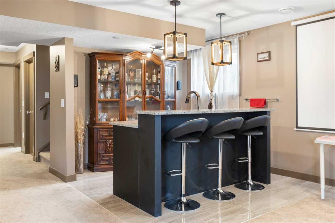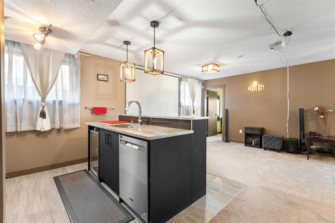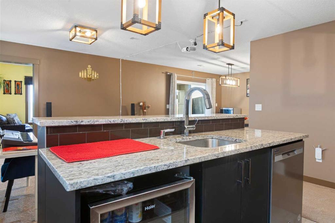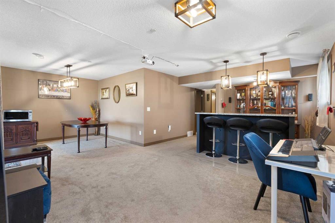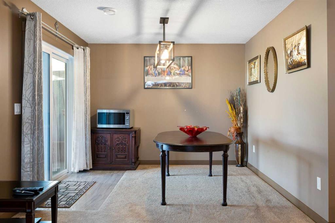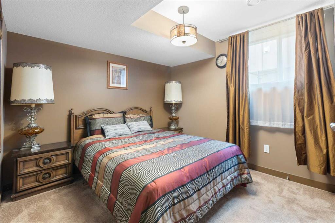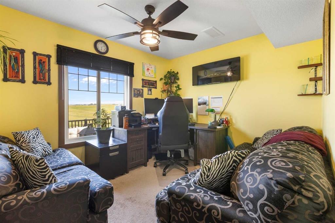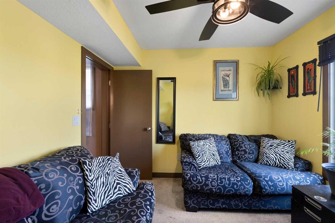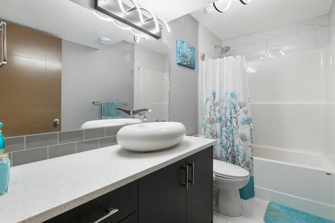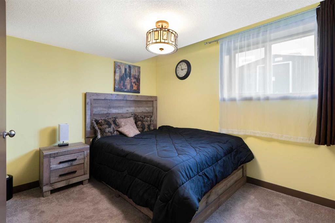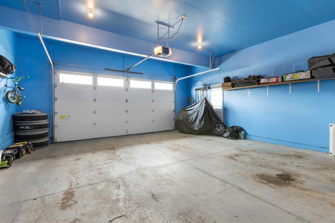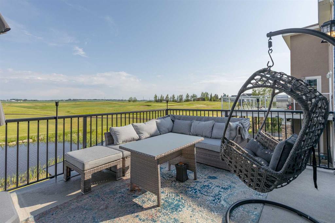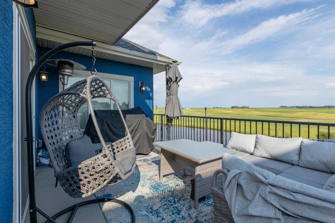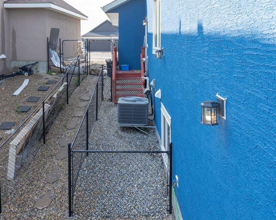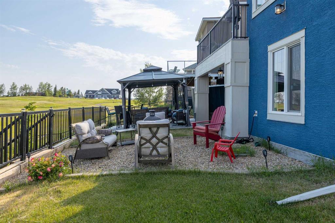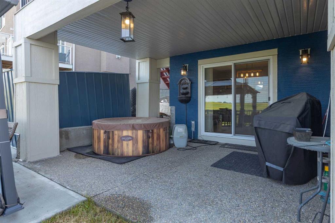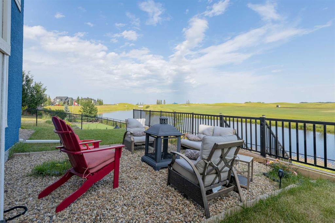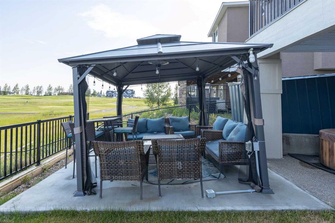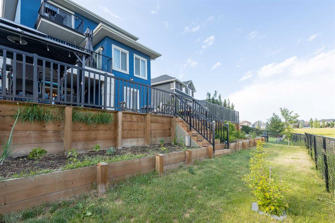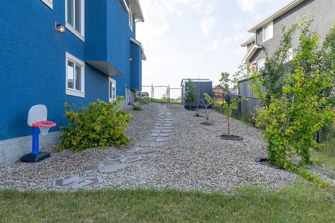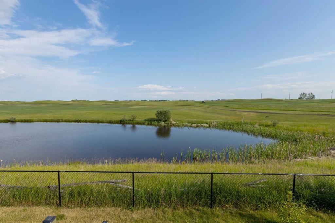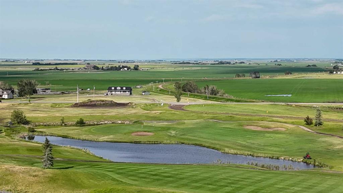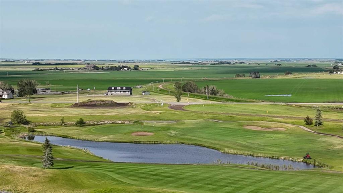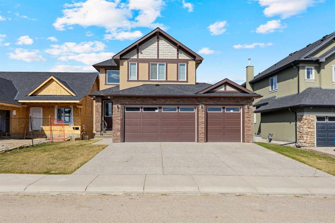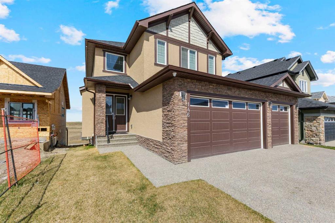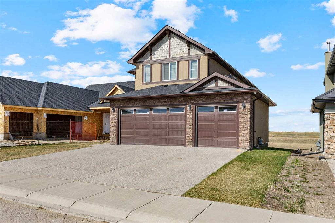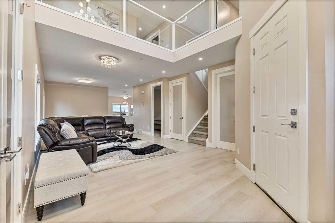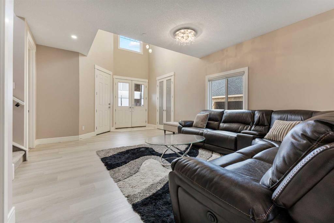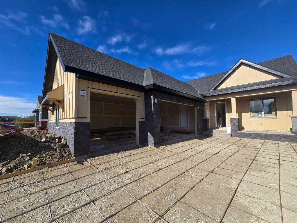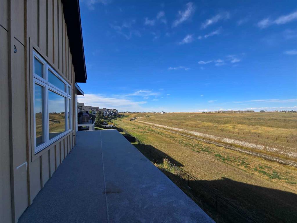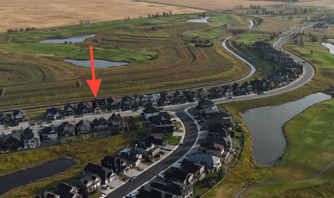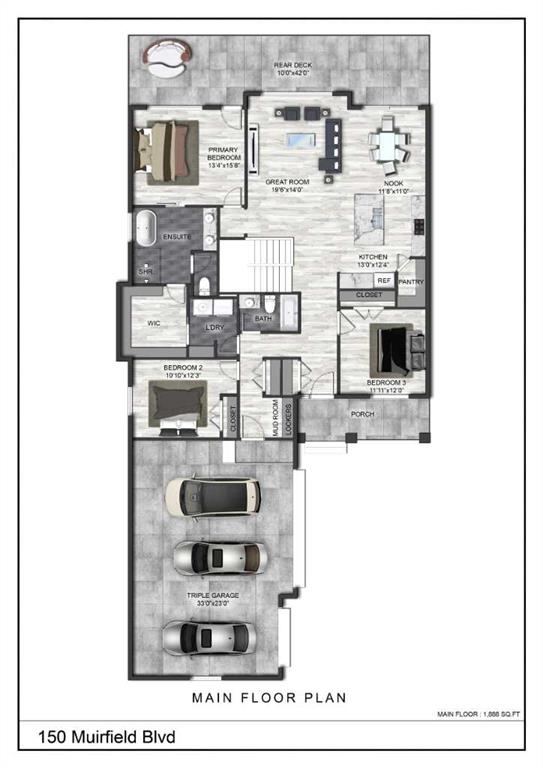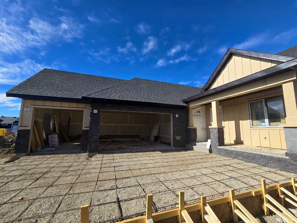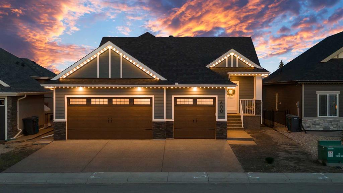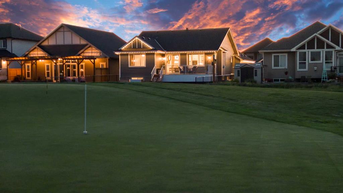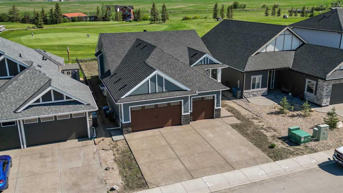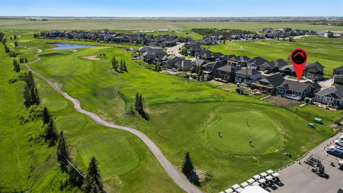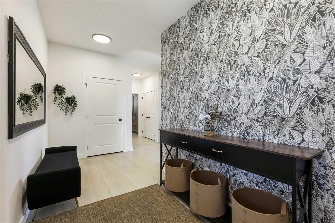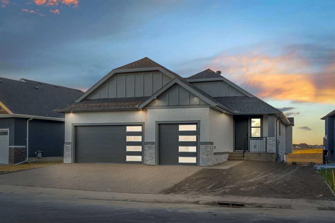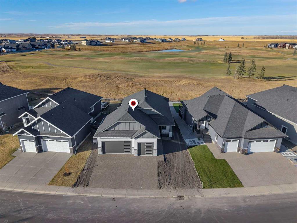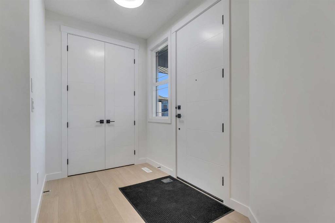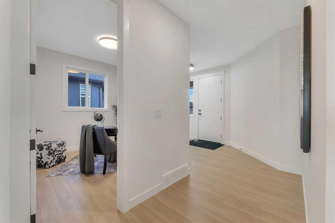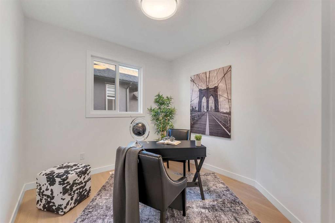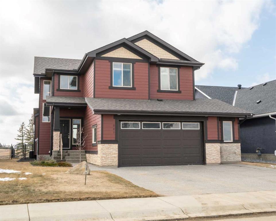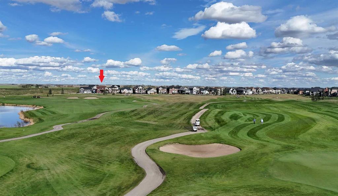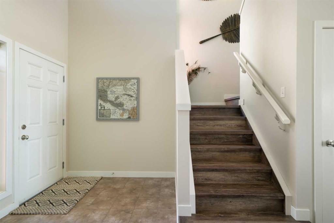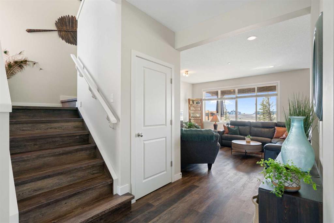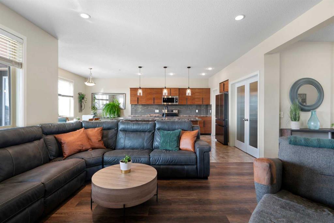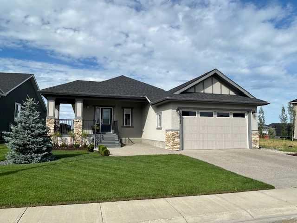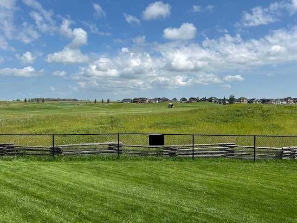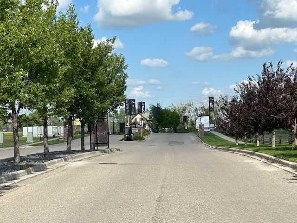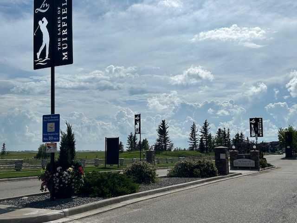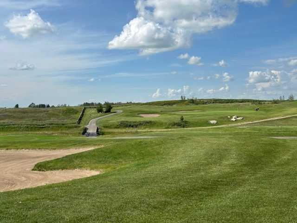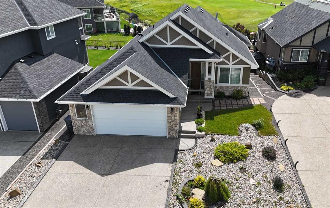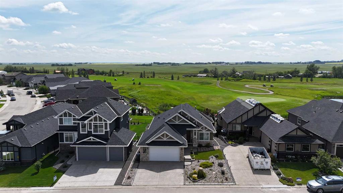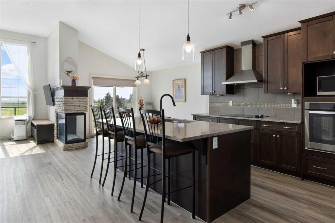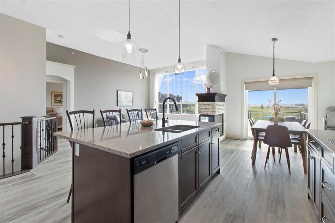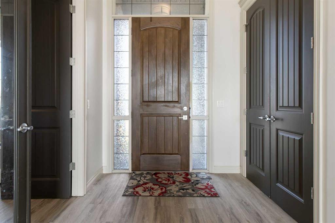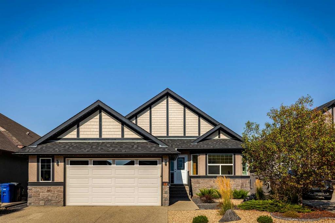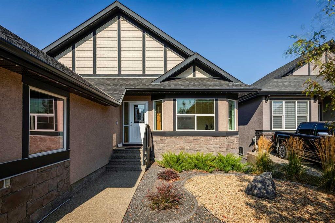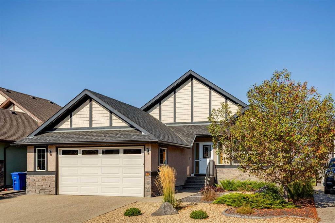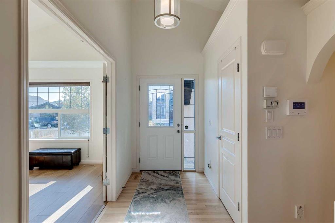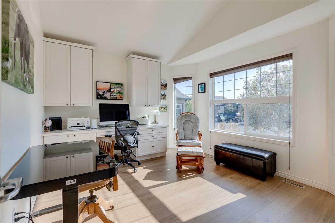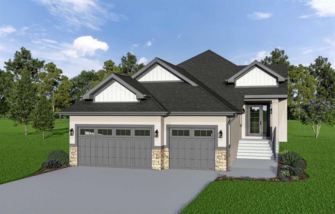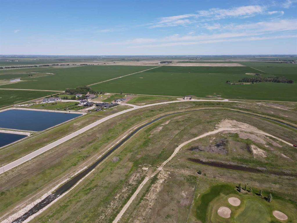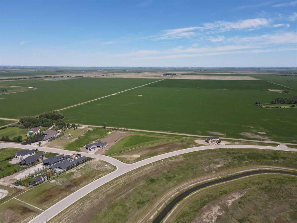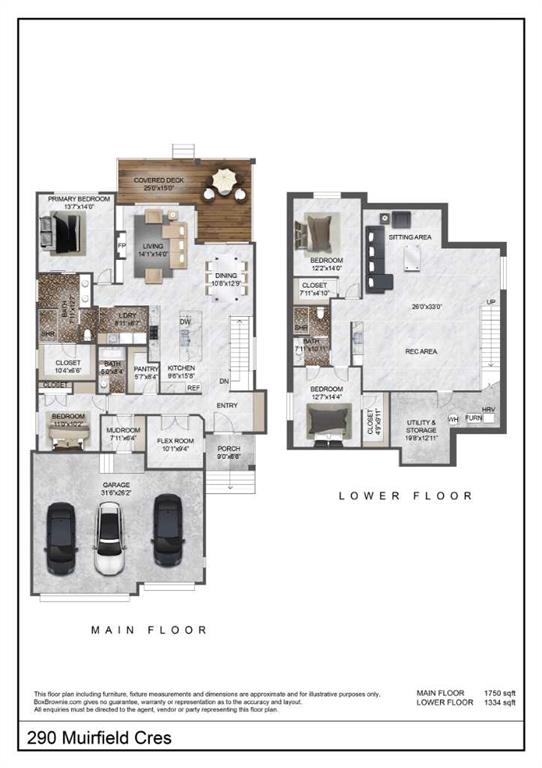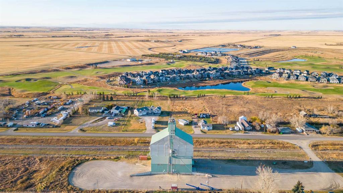670 Muirfield Crescent
Lyalta T0J1Y1
MLS® Number: A2258131
$ 839,900
6
BEDROOMS
4 + 0
BATHROOMS
2,676
SQUARE FEET
2021
YEAR BUILT
Exceptional 6-Bedroom + Den Walkout Backing onto Muirfield Lakes Golf Course – Almost 3,800 Sq. Ft. of Versatile Living! This fully finished two-storey walkout offers nearly 3,800 sq. ft. of thoughtfully designed space—perfect for multigenerational living, entertaining, and everyday comfort. The main floor boasts a bright, open layout with a spacious bedroom and full bathroom—ideal for guests or aging family members. A stunning sunroom (easily a 7th bedroom) adds even more flexibility. At the heart of the home, the chef-inspired kitchen features a massive island with gas cooktop, stainless steel appliances, walk-in pantry, reverse osmosis system, soft-close cabinetry, and a separate broom closet. The open dining and living areas flow onto the raised deck with breathtaking golf course and pond views, while the great room is anchored by a sleek electric fireplace with custom built-ins. Upstairs, the oversized primary suite is a true retreat with his-and-hers walk-in closets, dual vanities, separate his-and-hers toilets, and a private balcony. A large bonus room, generous laundry room, and another bedroom with walk-in closet complete this level. The fully developed walkout basement adds three more bedrooms (or home offices), a full bath, spacious living/dining area, wet bar, and plenty of storage. The outdoor spaces are as impressive as the interior: a professionally landscaped backyard with fruit trees, raised garden beds, gazebo, fire pit area, upper and lower decks with gas hookups, and a patio wired for a hot tub. Two large sheds provide extra storage. Pet lovers will appreciate the private dog run with dog door, built-in dog wash, and discreet custom cat litter cabinet. The oversized garage is extra wide/deep and EV-ready with a 240V plug. Additional highlights include A/C, central vac, water softener, upgraded lighting and fans throughout, functional mudroom with multiple closets and cabinetry, brand-new roof, garage door, and updated railings. Located just 10 minutes from Strathmore and 30 minutes to Calgary, this home combines luxury, versatility, and modern convenience in a peaceful golf course setting.
| COMMUNITY | Lakes of Muirfield |
| PROPERTY TYPE | Detached |
| BUILDING TYPE | House |
| STYLE | 2 Storey |
| YEAR BUILT | 2021 |
| SQUARE FOOTAGE | 2,676 |
| BEDROOMS | 6 |
| BATHROOMS | 4.00 |
| BASEMENT | Full |
| AMENITIES | |
| APPLIANCES | Dishwasher, Dryer, Garage Control(s), Gas Cooktop, Microwave, Oven, Range Hood, Refrigerator, Washer |
| COOLING | Central Air |
| FIREPLACE | Electric, Family Room, Mantle |
| FLOORING | Ceramic Tile, Vinyl Plank |
| HEATING | Forced Air, Natural Gas |
| LAUNDRY | Laundry Room, Upper Level |
| LOT FEATURES | Back Yard, Backs on to Park/Green Space, Landscaped, Lawn, No Neighbours Behind, On Golf Course, Rectangular Lot, Street Lighting, Views |
| PARKING | Aggregate, Double Garage Attached, Garage Door Opener, Insulated, Oversized |
| RESTRICTIONS | Architectural Guidelines |
| ROOF | Asphalt Shingle |
| TITLE | Fee Simple |
| BROKER | Royal LePage Benchmark |
| ROOMS | DIMENSIONS (m) | LEVEL |
|---|---|---|
| 4pc Bathroom | 9`10" x 4`11" | Lower |
| Bedroom | 9`11" x 12`2" | Lower |
| Bedroom | 8`10" x 10`0" | Lower |
| Game Room | 23`8" x 10`2" | Lower |
| Bedroom | 11`2" x 9`8" | Lower |
| Furnace/Utility Room | 10`10" x 12`0" | Lower |
| Living Room | 16`6" x 20`0" | Main |
| 3pc Bathroom | 9`6" x 4`11" | Main |
| Bedroom | 10`9" x 10`11" | Main |
| Dining Room | 11`0" x 9`0" | Main |
| Kitchen | 11`0" x 11`0" | Main |
| Sunroom/Solarium | 11`10" x 9`8" | Main |
| 4pc Bathroom | 7`10" x 4`10" | Second |
| 5pc Ensuite bath | 9`10" x 12`2" | Second |
| Bedroom | 9`11" x 11`8" | Second |
| Bonus Room | 18`0" x 14`8" | Second |
| Laundry | 7`11" x 6`6" | Second |
| Bedroom - Primary | 14`8" x 19`11" | Second |
| Walk-In Closet | 9`11" x 11`11" | Second |
| Walk-In Closet | 9`11" x 7`5" | Second |

