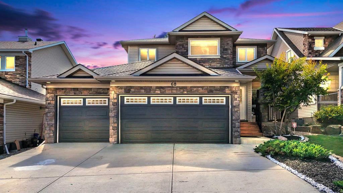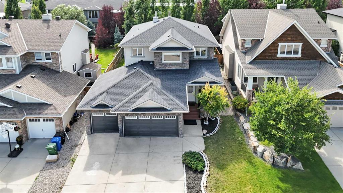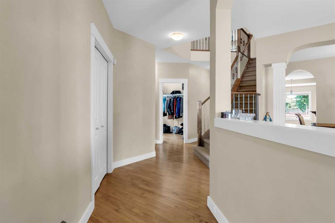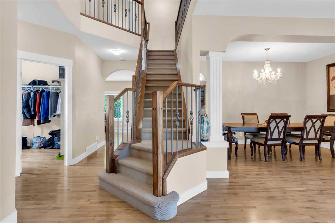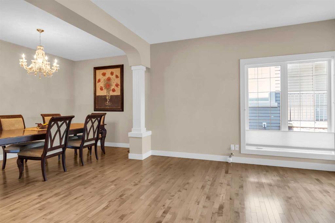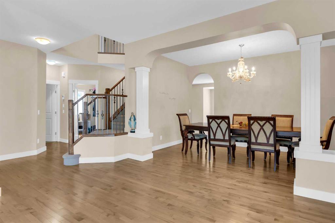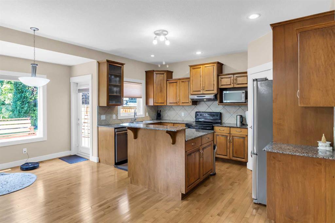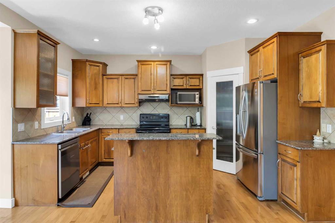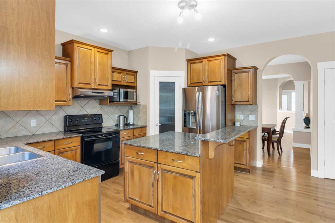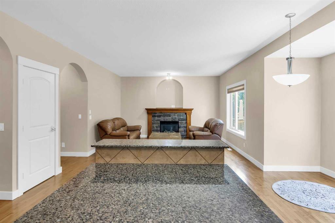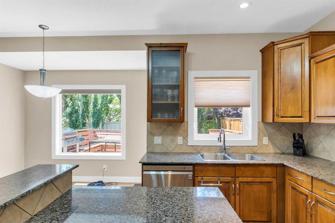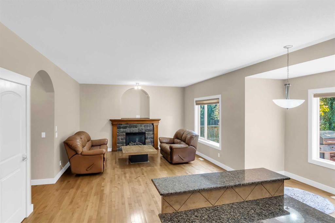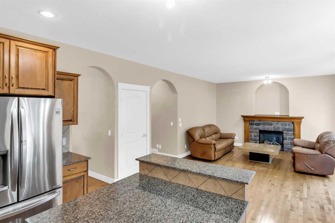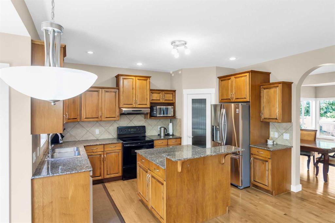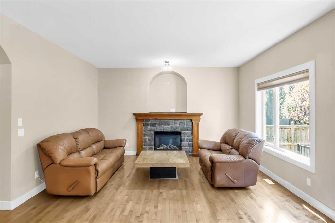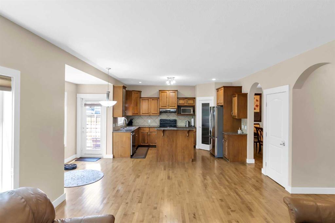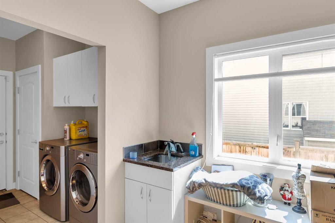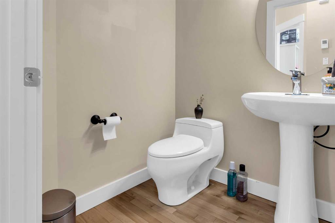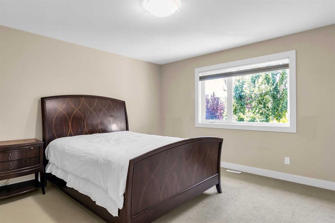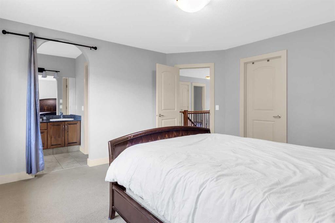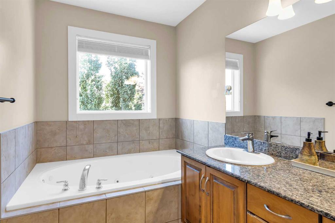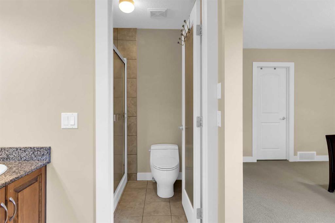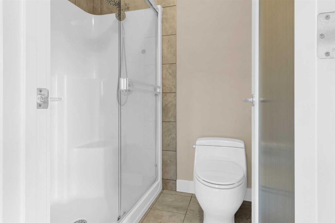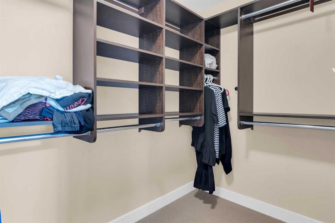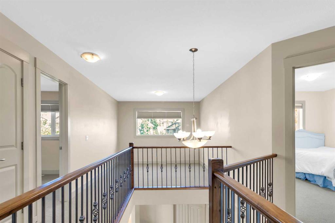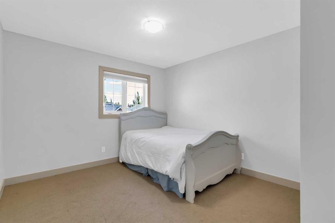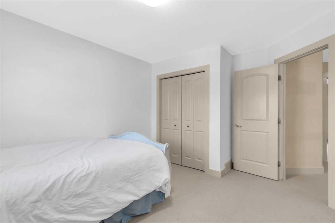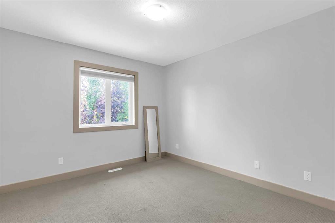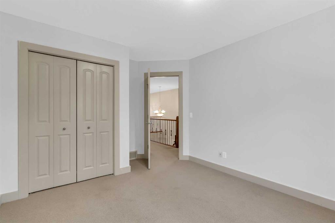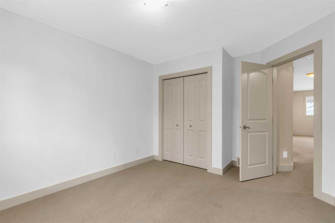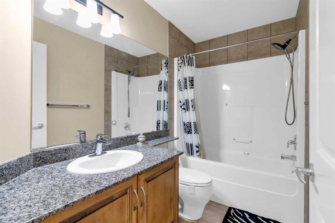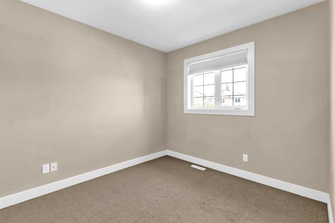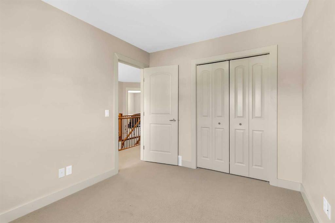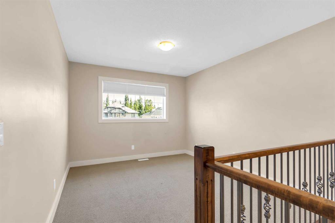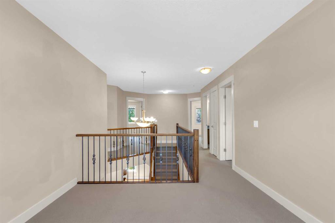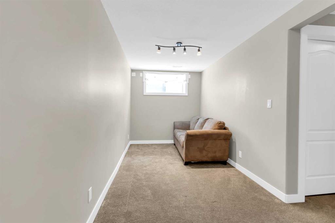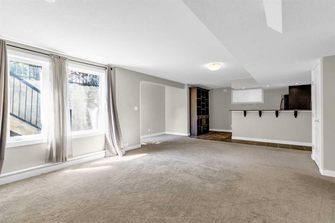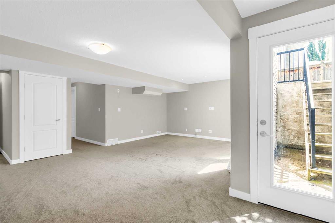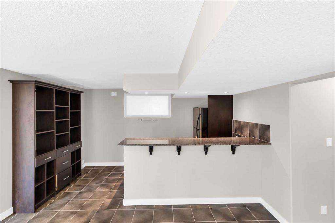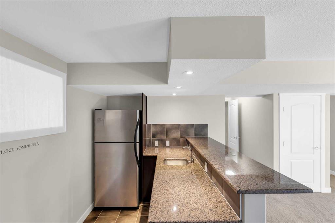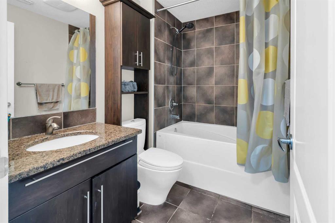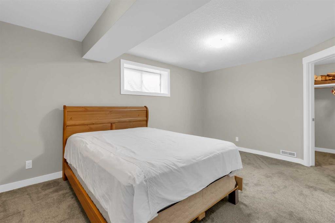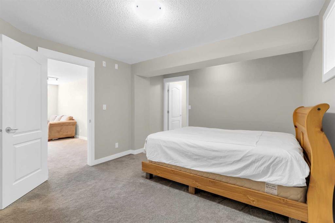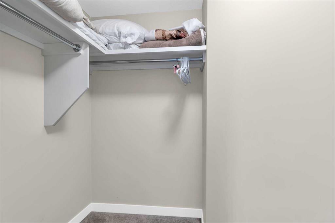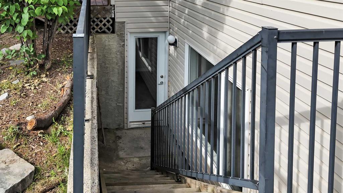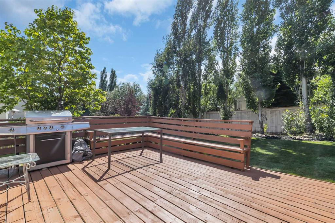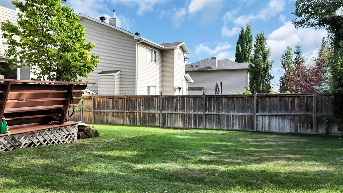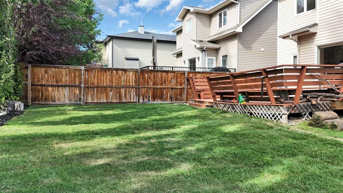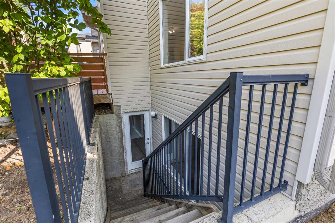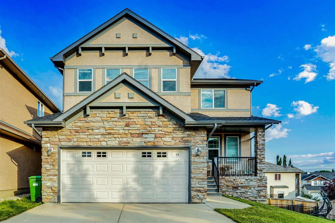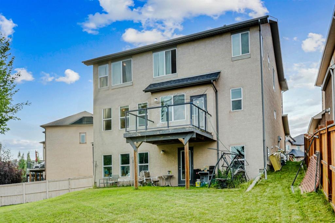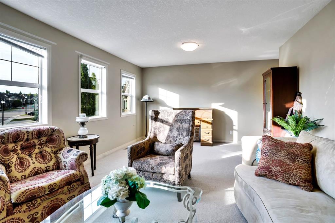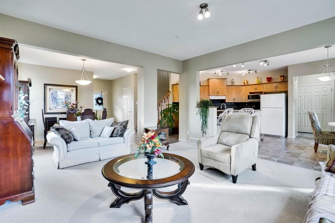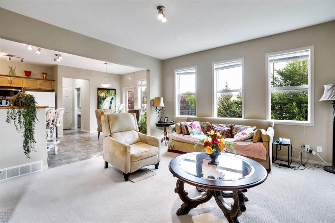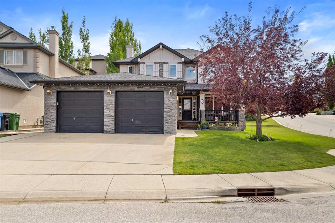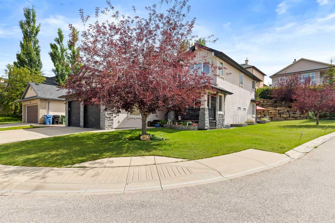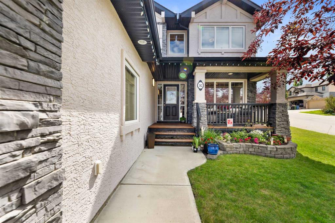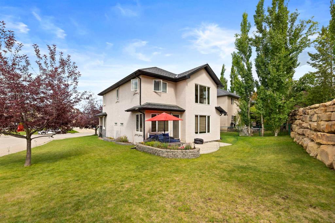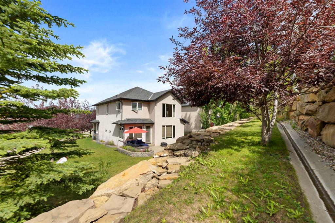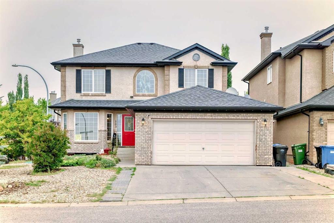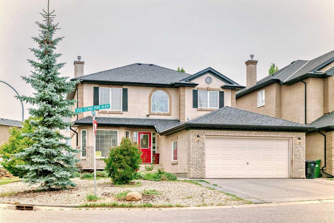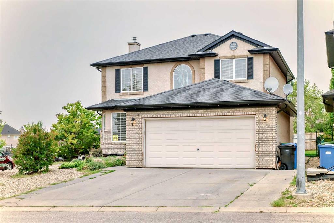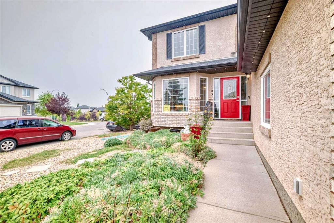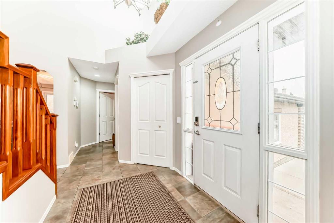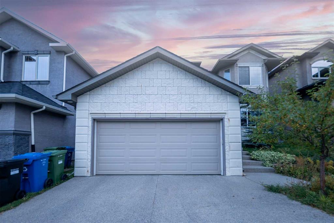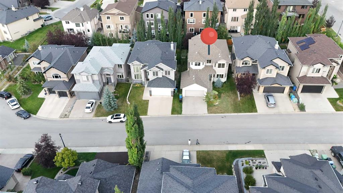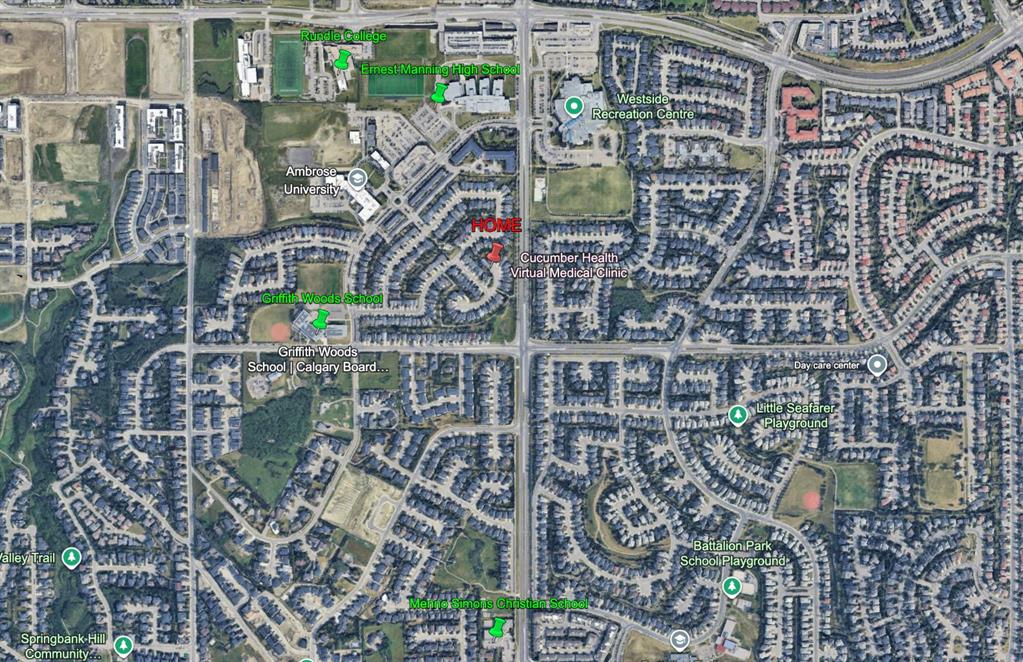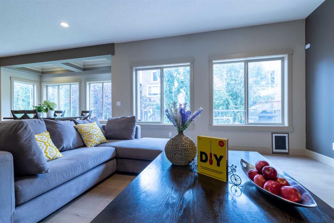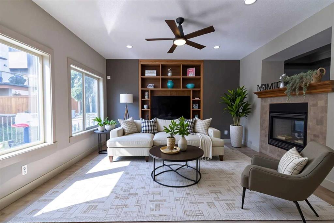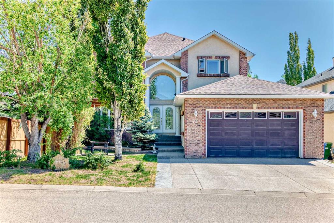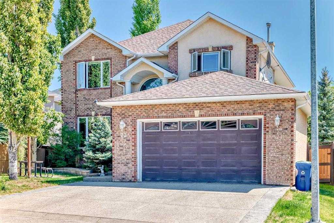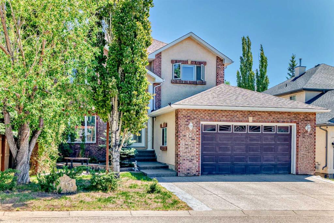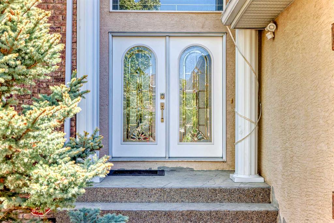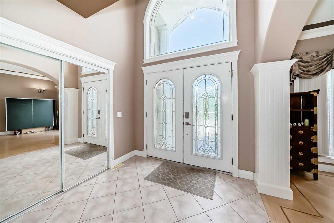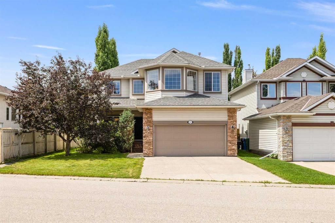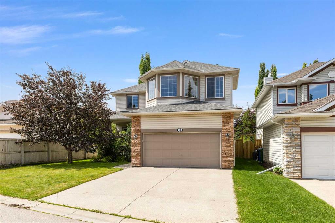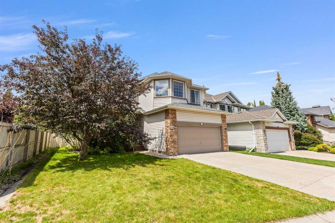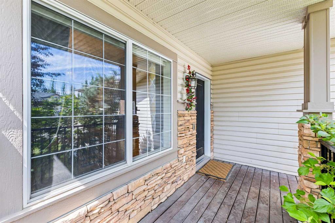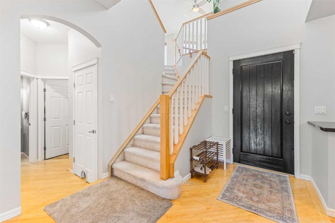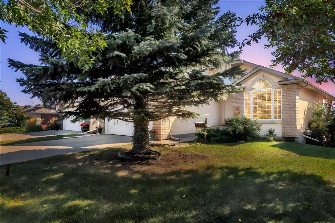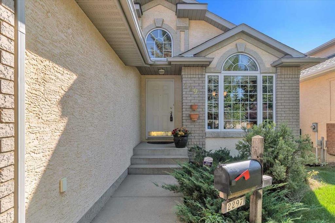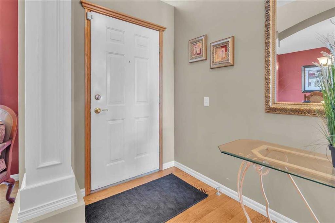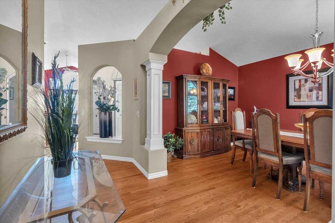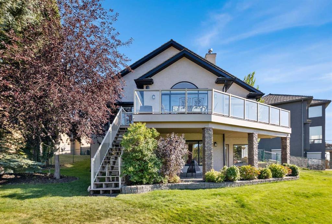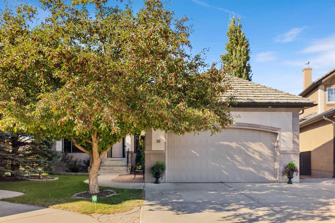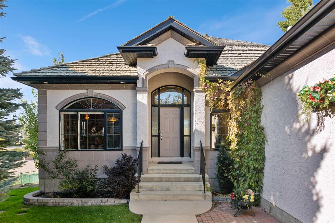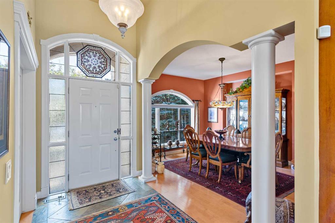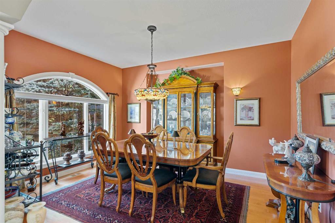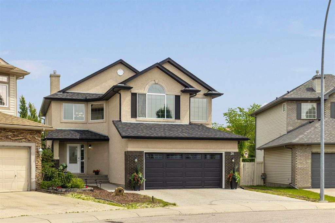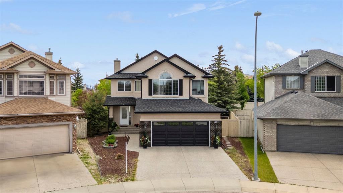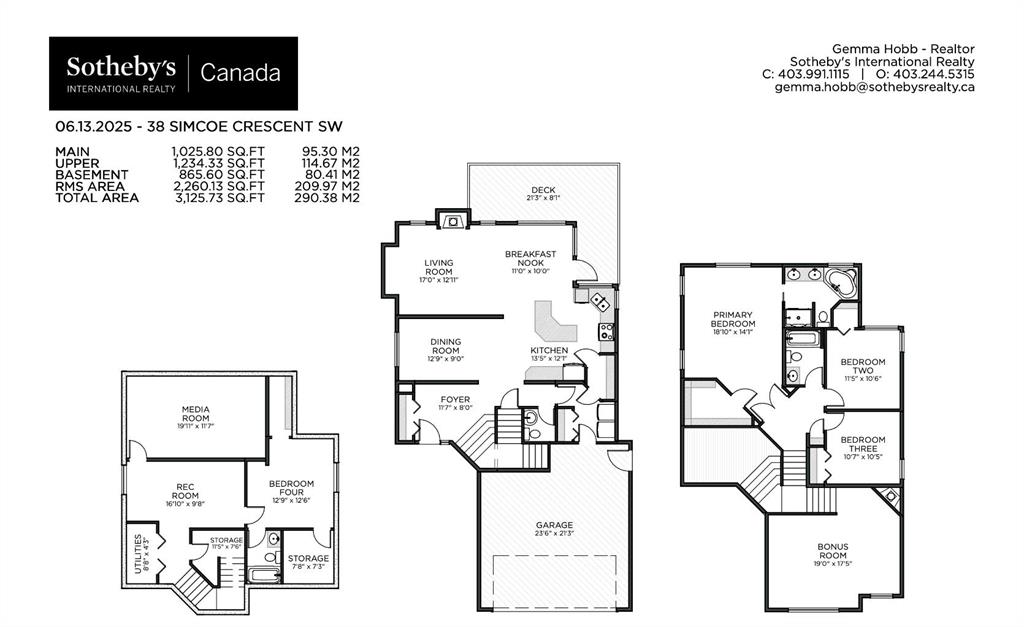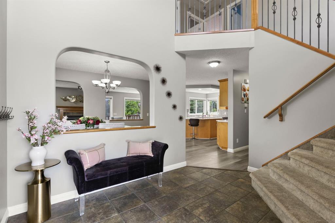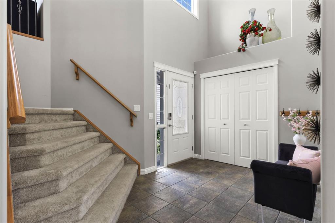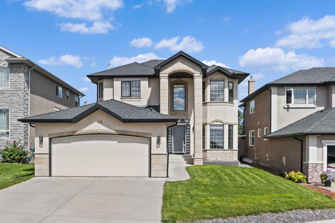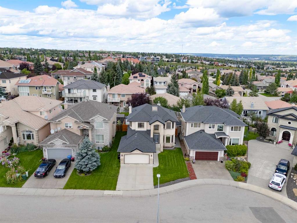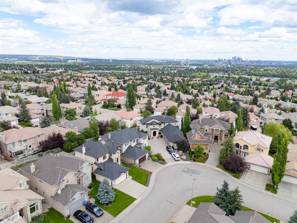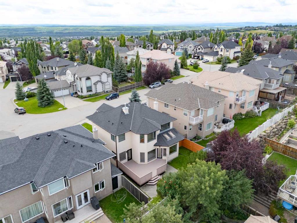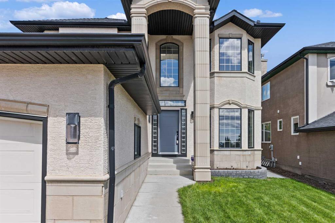68 Elmont Court SW
Calgary T3H5Z8
MLS® Number: A2246175
$ 1,149,900
5
BEDROOMS
3 + 1
BATHROOMS
2,505
SQUARE FEET
2006
YEAR BUILT
OPEN HOUSE SATURDAY SEPT 20th 11AM - 1PM. Spacious 5-Bedroom Family Home with Triple Attached Heated Garage, Walk-Up Basement & Large Yard on Perfect Spot Envision your perfect combination of space, style, and location with this exquisitely maintained home offering over 3,600 sq. ft. of total developed living space. Recently refreshed from top to bottom with designer white paint, this home feels bright, clean, and move-in ready. Boasting 5 bedrooms, multiple living areas, and a wonderfully functional floorplan, this house is ideal for growing families, multi-gen living, or entertaining aficionados. When you arrive home, the triple attached heated garage is a highlight offering lots of parking, storage, and warmth during the cold winter months. The front entry is warm and welcoming into an expansive open living and dining area destined for day-to-day living as much as special occasions. Neutral warm finishes and nicely updated details enable a comfortable warm living space. Above is a total of 4 generous bedrooms to offer a comfortable and quiet area for an entire family. There is a large principal suite with a walk-in closet and a nicely appointed ensuite. There are other bedrooms with access to respective modern bathrooms to be convenient to all. Fully finished basement walk-up is a feature with direct access to a backyard extension living space with possibilities a plenty. There is a large rec room here with built-in shelving, a fully-equipped wet bar, a bedroom with a walk-in closet, a full bath, usable rooms which can be converted to home office or exercise or media or hobby space. There is an expansive yard outside that is perfect for playtime with kids or gardening. It’s a tranquil retreat that also suits outdoor summer parties. Situated within one of Calgary's most popular communities, you will be near excellent schools, attractive parklands with pedestrian trails, and a variety of convenient close-in shopping, eating establishments, and recreational services. It also has easy, convenient access to the mountains such that a road trip to Banff, Canmore, or Kananaskis to ski, hike, or ride a bike on a weekend is part of your lifestyle. It checks off on all levels — plenty of square footage, a one-of-a-kind triple attached heated garage, a good-sized and functional yard, a fully finished walk-up basement, and a layout that has it all with city convenience but also access to outdoor fun.
| COMMUNITY | Springbank Hill |
| PROPERTY TYPE | Detached |
| BUILDING TYPE | House |
| STYLE | 2 Storey |
| YEAR BUILT | 2006 |
| SQUARE FOOTAGE | 2,505 |
| BEDROOMS | 5 |
| BATHROOMS | 4.00 |
| BASEMENT | Finished, Full, Walk-Up To Grade |
| AMENITIES | |
| APPLIANCES | Dishwasher, Dryer, Electric Stove, Garage Control(s), Range Hood, Refrigerator, Washer, Window Coverings |
| COOLING | None |
| FIREPLACE | Brick Facing, Family Room, Gas, Mantle |
| FLOORING | Carpet, Ceramic Tile, Hardwood |
| HEATING | Central, Forced Air, Natural Gas |
| LAUNDRY | Main Level, Sink |
| LOT FEATURES | Back Yard, Cul-De-Sac, Front Yard, Fruit Trees/Shrub(s), Landscaped, Lawn, Many Trees, Rectangular Lot, Underground Sprinklers |
| PARKING | Concrete Driveway, Garage Door Opener, Garage Faces Front, Heated Garage, Insulated, Triple Garage Attached |
| RESTRICTIONS | None Known |
| ROOF | Asphalt Shingle |
| TITLE | Fee Simple |
| BROKER | Real Broker |
| ROOMS | DIMENSIONS (m) | LEVEL |
|---|---|---|
| 4pc Bathroom | 8`2" x 5`7" | Lower |
| Bedroom | 11`8" x 15`3" | Lower |
| Den | 17`9" x 7`4" | Lower |
| Kitchen | 8`10" x 13`10" | Lower |
| Game Room | 21`9" x 17`7" | Lower |
| 2pc Bathroom | 4`11" x 5`0" | Main |
| Breakfast Nook | 9`8" x 18`4" | Main |
| Dining Room | 14`1" x 8`8" | Main |
| Family Room | 15`3" x 14`5" | Main |
| Kitchen | 7`9" x 14`5" | Main |
| Laundry | 5`11" x 8`8" | Main |
| Living Room | 14`4" x 11`10" | Main |
| Office | 10`3" x 8`11" | Main |
| 4pc Bathroom | 8`9" x 4`10" | Second |
| 5pc Ensuite bath | 5`11" x 14`11" | Second |
| Bedroom | 11`0" x 13`2" | Second |
| Bedroom | 8`11" x 11`0" | Second |
| Bedroom | 10`6" x 13`10" | Second |
| Den | 10`5" x 11`5" | Second |
| Bedroom - Primary | 13`9" x 14`0" | Second |
| Walk-In Closet | 10`4" x 5`1" | Second |

