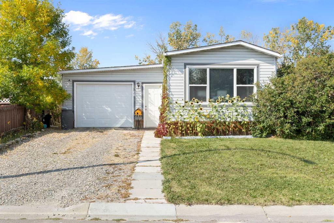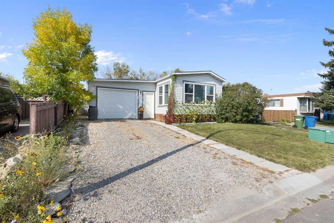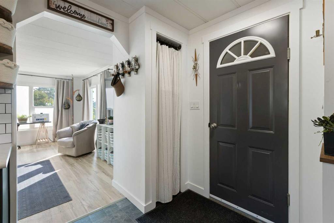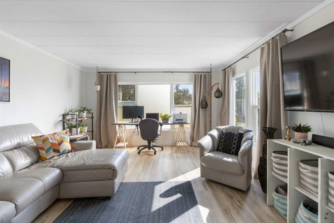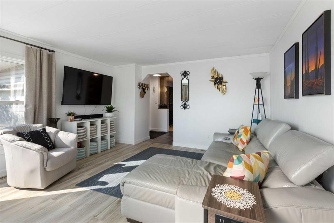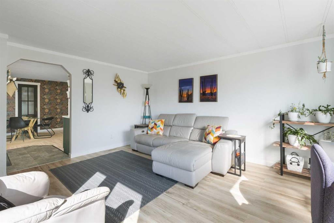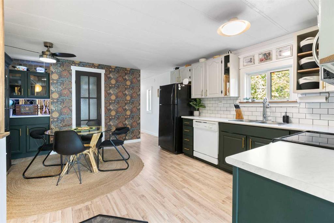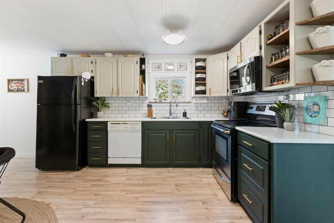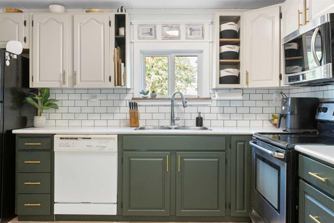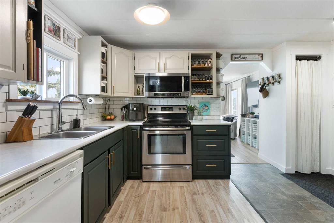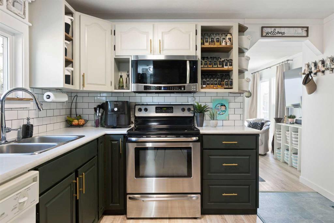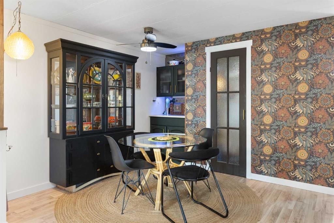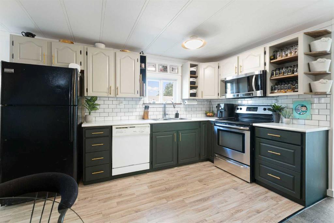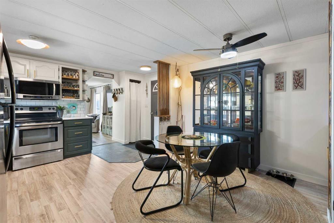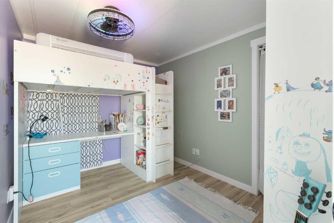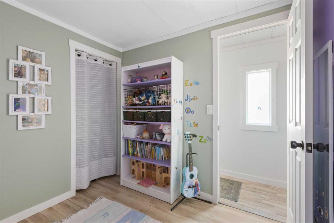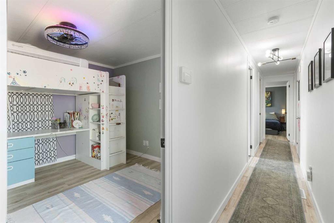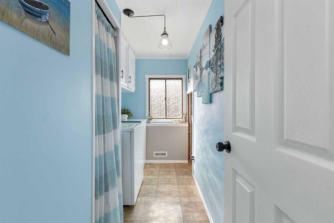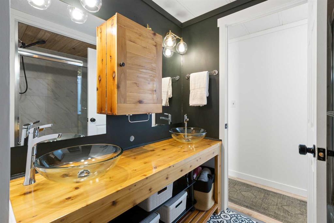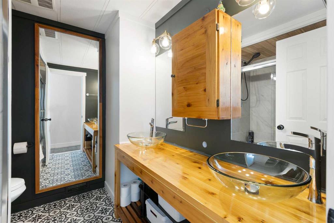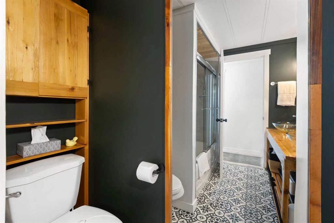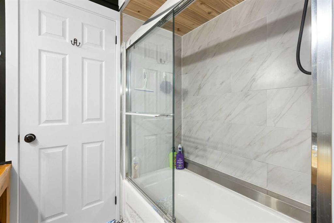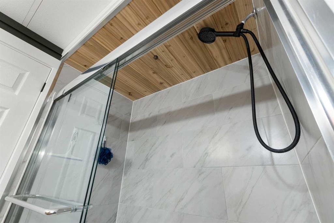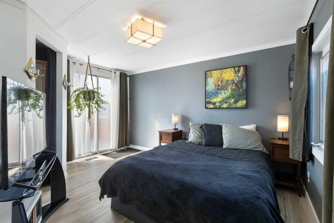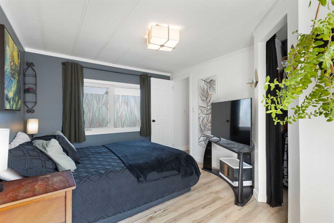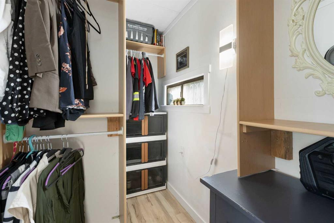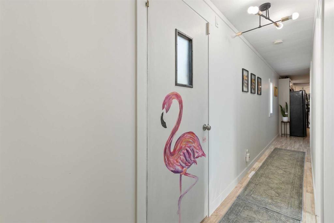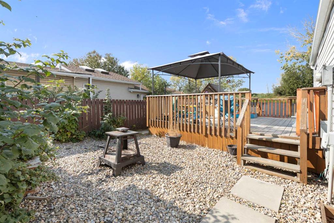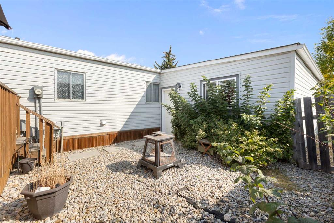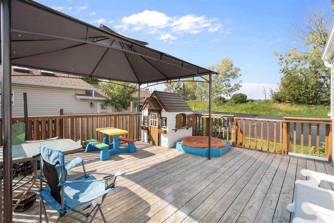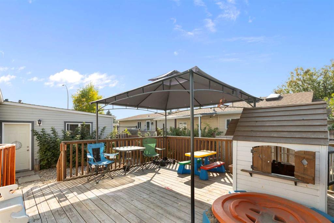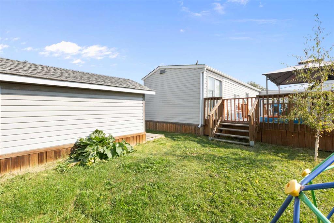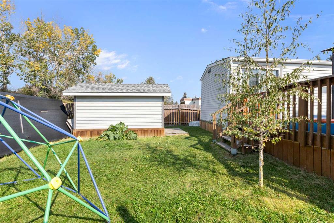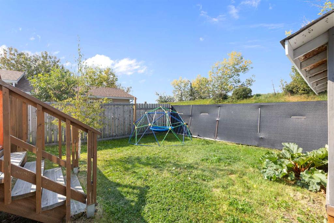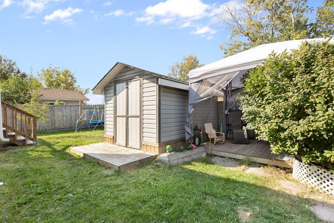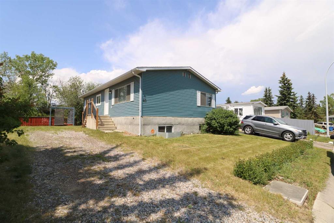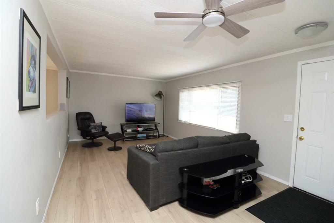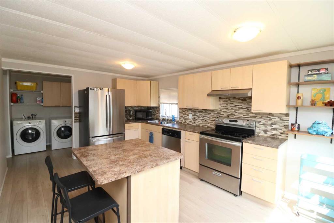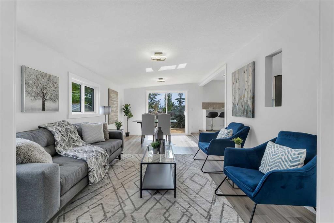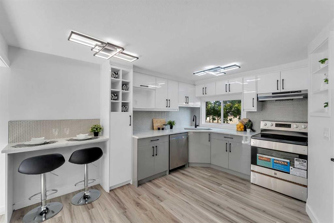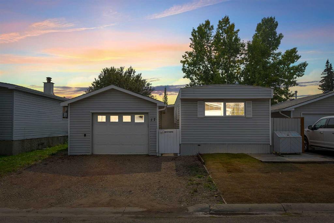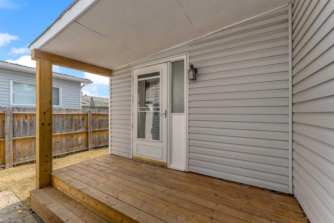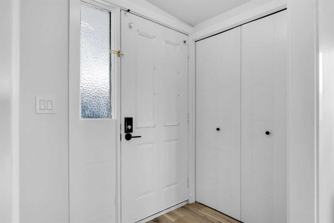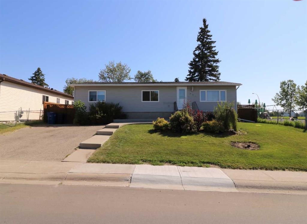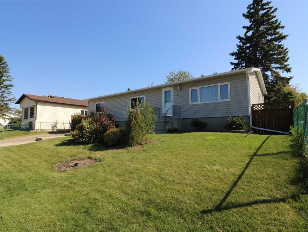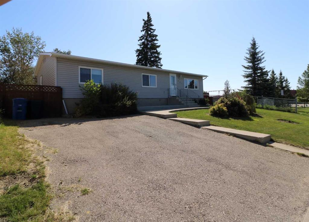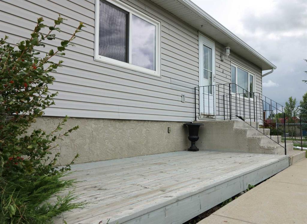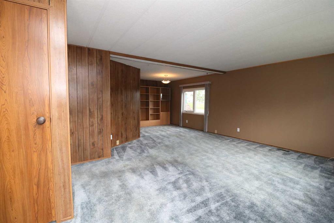68 Spring Haven Road SE
Airdrie T4A 1C8
MLS® Number: A2255584
$ 344,900
2
BEDROOMS
1 + 0
BATHROOMS
1978
YEAR BUILT
This stunning, mid-century modern-inspired mobile home is a rare gem, offering ownership of the land with no lot fees in a perfect family-friendly location. Featuring 2 bedrooms, 1 bathroom, and an attached garage, this home has been thoughtfully upgraded and maintained to the highest standards. Step inside to discover vinyl plank flooring (2021–2024), complemented by updated white trim (2025) and upgraded interior doors, creating a modern, polished look. Bright and inviting, the living room includes a dedicated office space—perfect for working from home or studying. In the primary bedroom, a walk-in closet provides ample storage and comfort, while a glass sliding door opens directly onto the deck with serene greenspace views. Refreshed in 2025, the bathroom features new paint, light fixtures, and flooring, along with a double vanity and upgraded tile shower with cedar plank ceiling, pre-plumbed for an additional shower head for a spa-like experience. Enjoy year-round comfort with central air conditioning (capacitor replaced 2025) and a newer furnace (2016, pressure switch and circuit board replaced Jan 2025). The hot water tank was replaced in 2018, and electrical outlets upgraded in 2018. The roof, vinyl siding and most windows were replaced in 2014, with the living room windows replaced to triple-pane in 2021 ensuring long-lasting protection and durability. Outdoor living is exceptional with a large deck pre-wired for a hot tub, a fenced backyard, a rocked leisure area with fire pit, and an insulated shed for extra storage. The property backs onto greenspace with a walking path leading directly to a dog park, offering solitude with NO NEIGHBORS BEHIND! Located within walking distance to schools, parks, playgrounds, groceries, restaurants, Bert Church Theatre, Genesis Arena, and Rob Ebbeson Twin Arena, this home combines convenience with an incredible outdoor lifestyle. Don’t miss this rare opportunity to own a fully upgraded, turn-key home in a prime location!
| COMMUNITY | Big Springs |
| PROPERTY TYPE | Detached |
| BUILDING TYPE | Manufactured House |
| STYLE | Single Wide Mobile Home |
| YEAR BUILT | 1978 |
| SQUARE FOOTAGE | 953 |
| BEDROOMS | 2 |
| BATHROOMS | 1.00 |
| BASEMENT | None |
| AMENITIES | |
| APPLIANCES | Central Air Conditioner, Dishwasher, Garage Control(s), Microwave, Oven, Refrigerator, Washer/Dryer |
| COOLING | Central Air |
| FIREPLACE | N/A |
| FLOORING | Laminate, Vinyl, Vinyl Plank |
| HEATING | Forced Air |
| LAUNDRY | Laundry Room, Main Level |
| LOT FEATURES | Back Yard, Backs on to Park/Green Space, Front Yard, Fruit Trees/Shrub(s), Garden, Lawn, No Neighbours Behind, Street Lighting |
| PARKING | Single Garage Attached |
| RESTRICTIONS | Encroachment |
| ROOF | Asphalt Shingle |
| TITLE | Fee Simple |
| BROKER | Royal LePage Benchmark |
| ROOMS | DIMENSIONS (m) | LEVEL |
|---|---|---|
| 5pc Bathroom | 7`7" x 7`5" | Main |
| Bedroom | 10`3" x 8`2" | Main |
| Kitchen With Eating Area | 13`3" x 17`2" | Main |
| Laundry | 10`4" x 5`2" | Main |
| Bedroom - Primary | 13`3" x 10`3" | Main |
| Living Room | 13`3" x 15`4" | Main |

