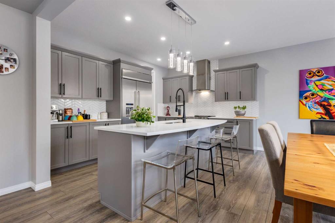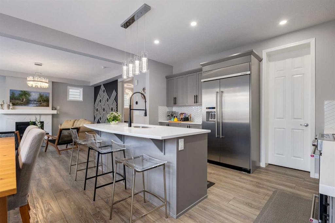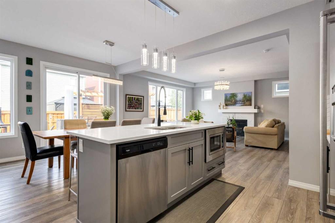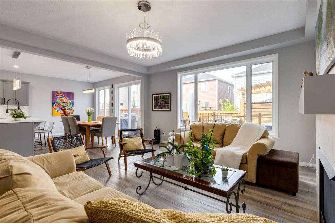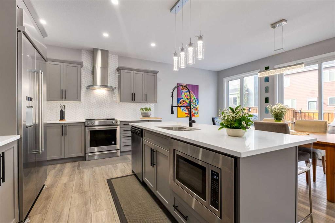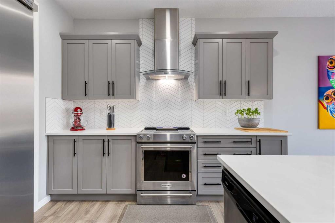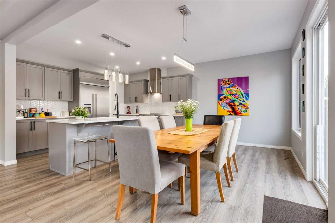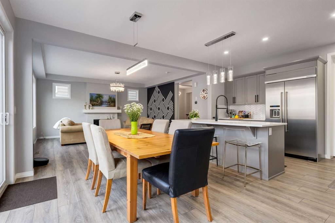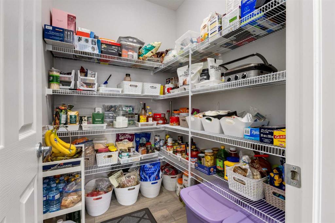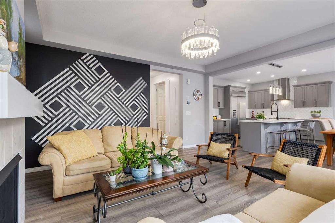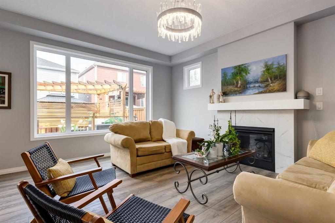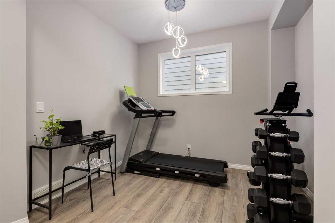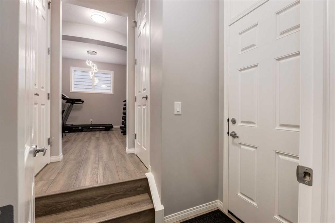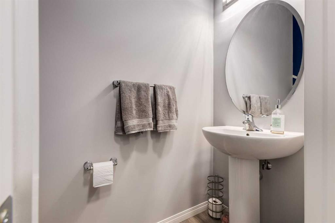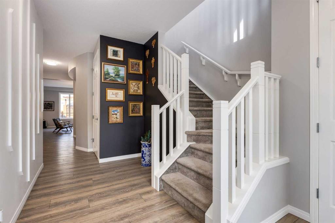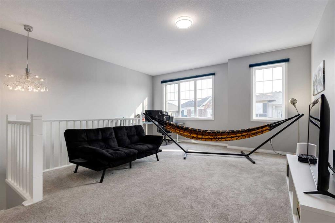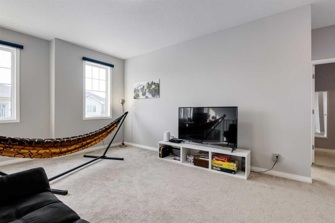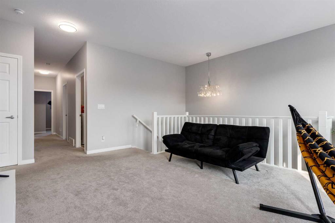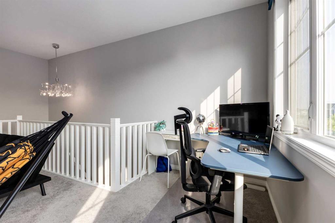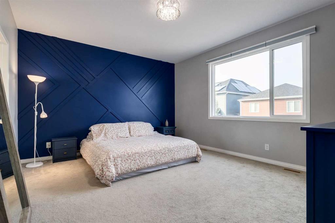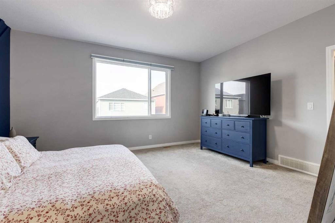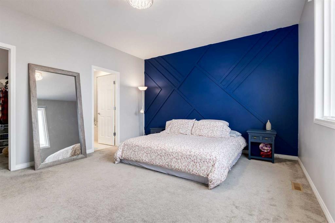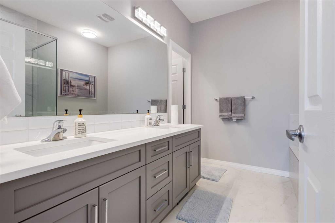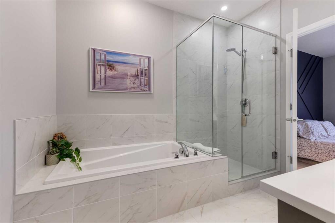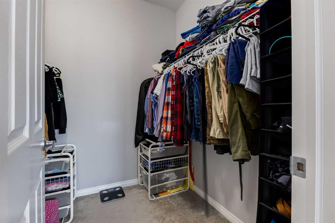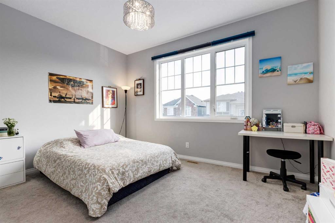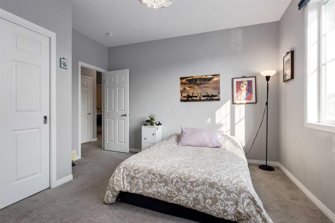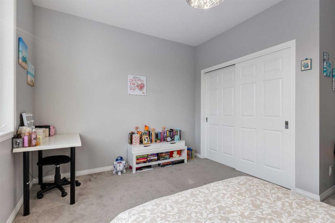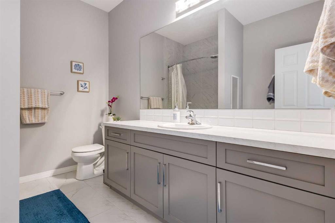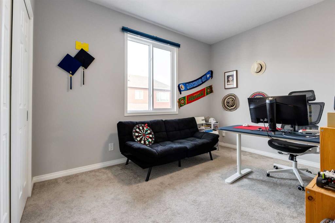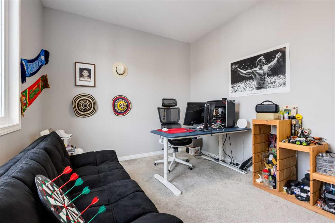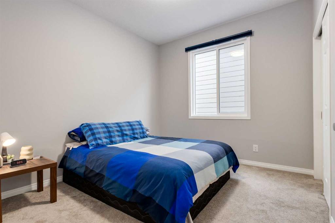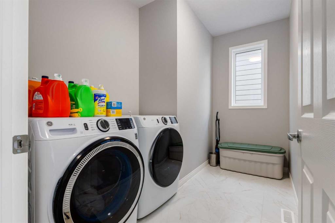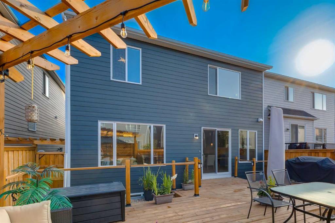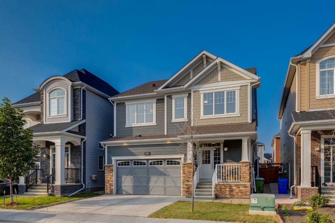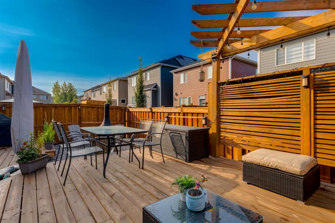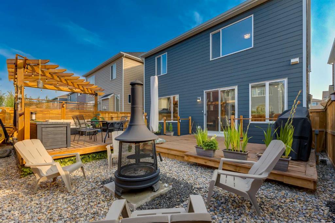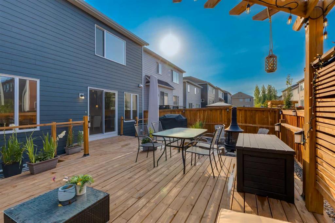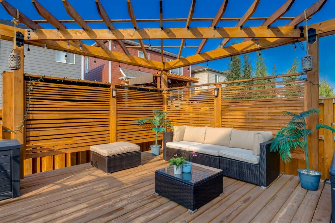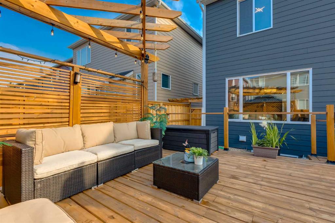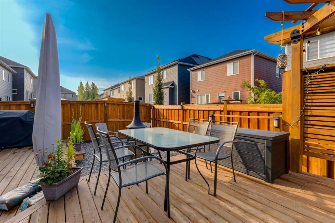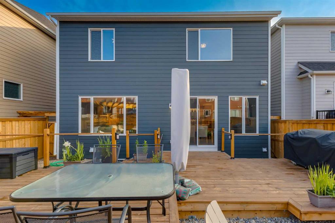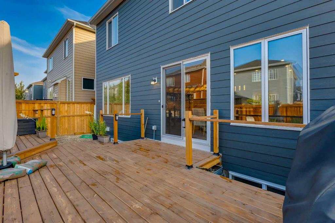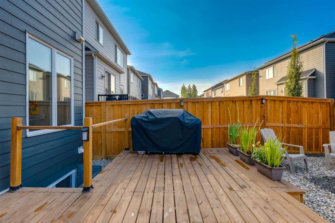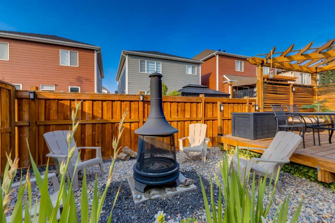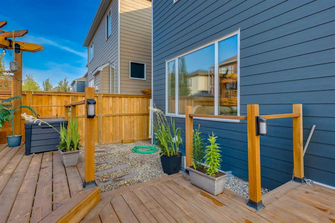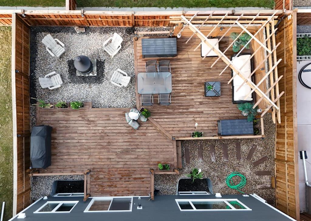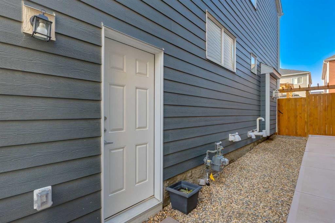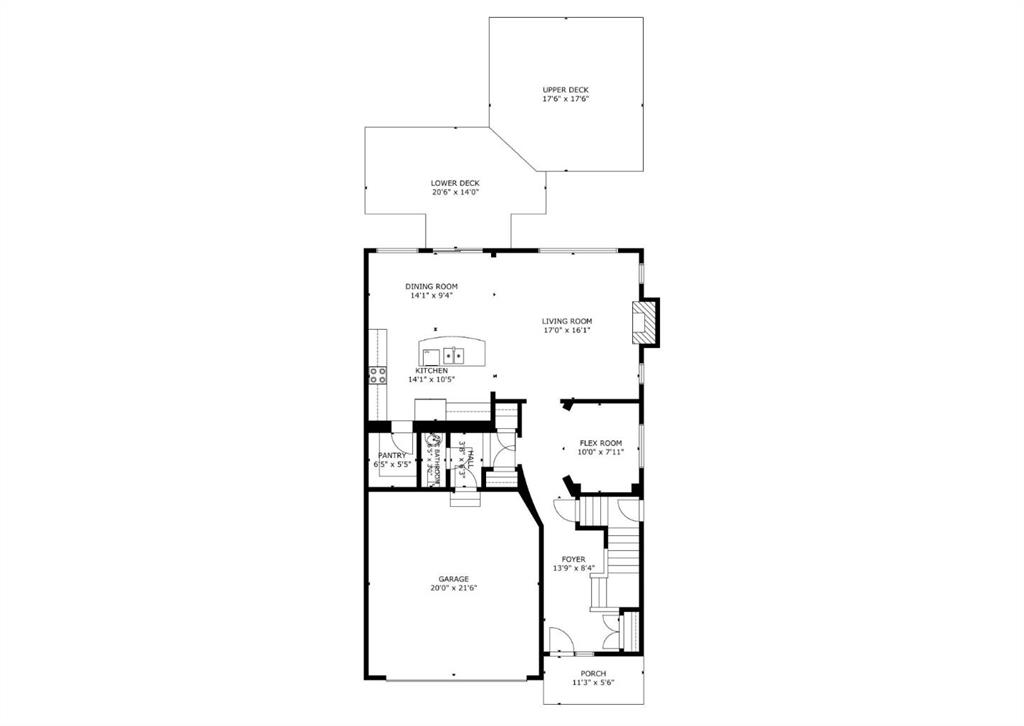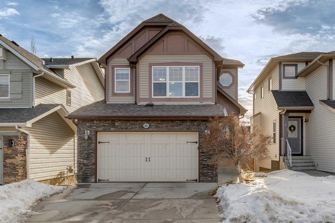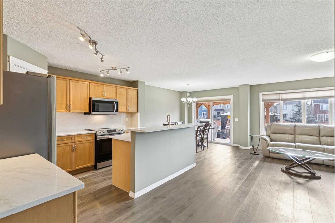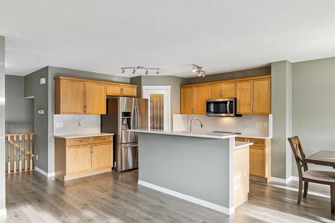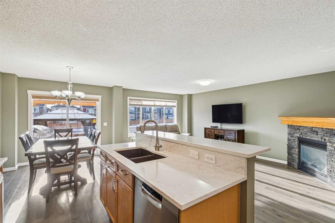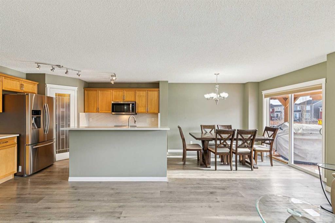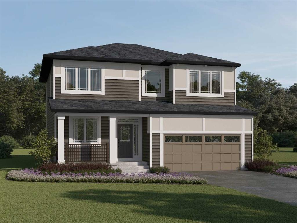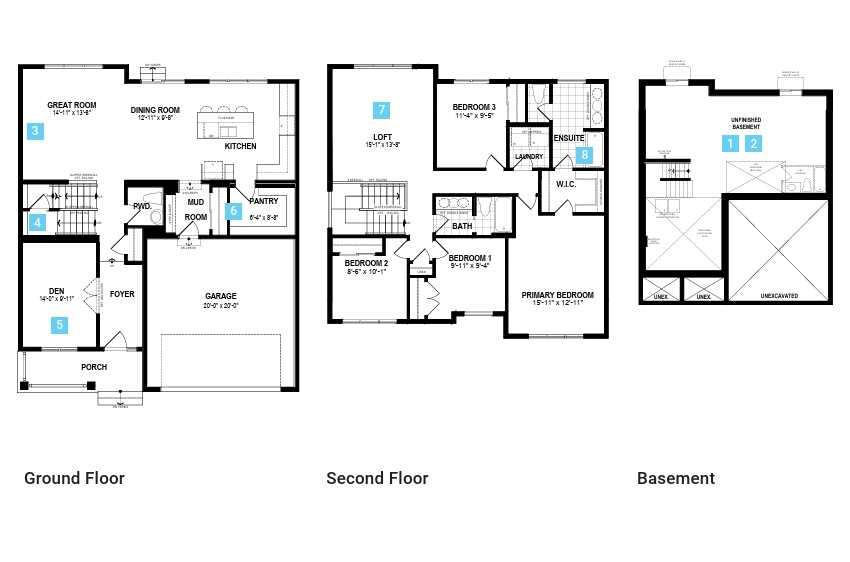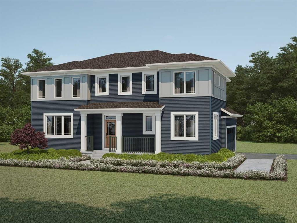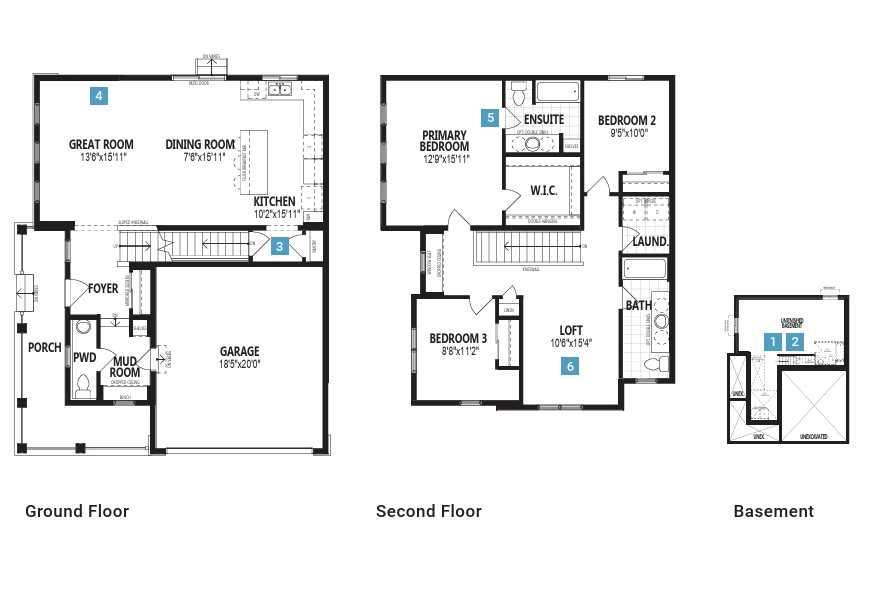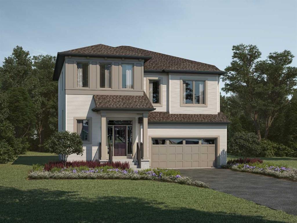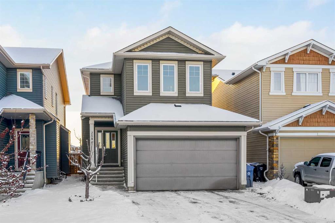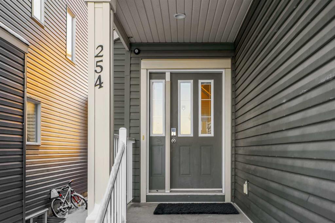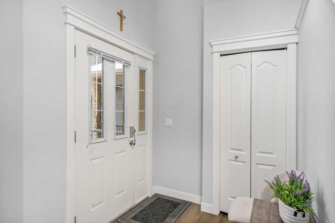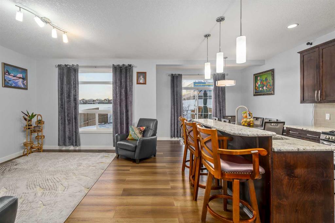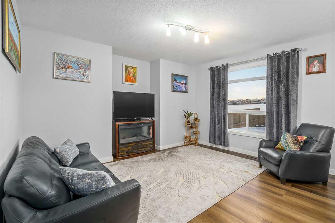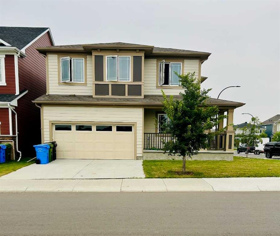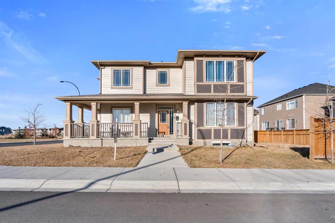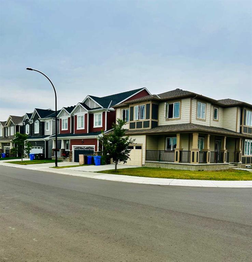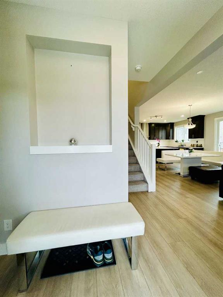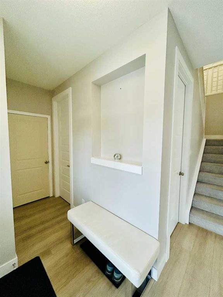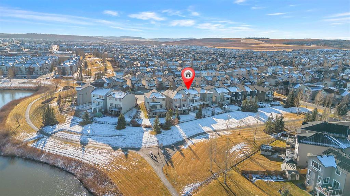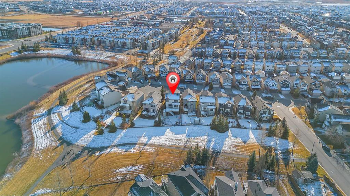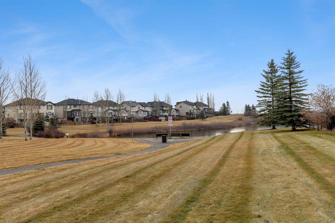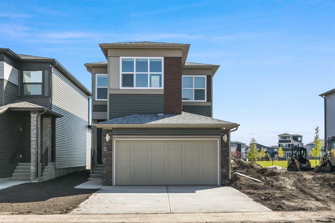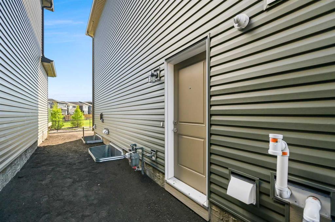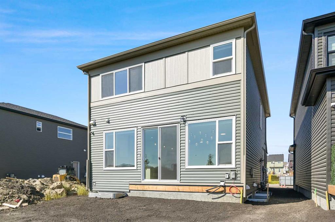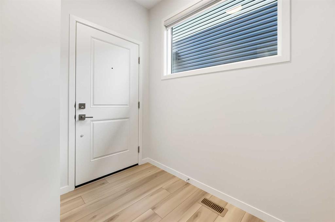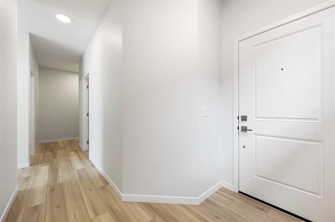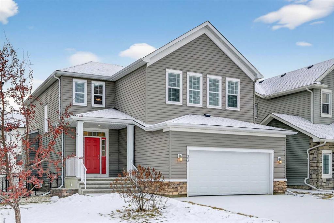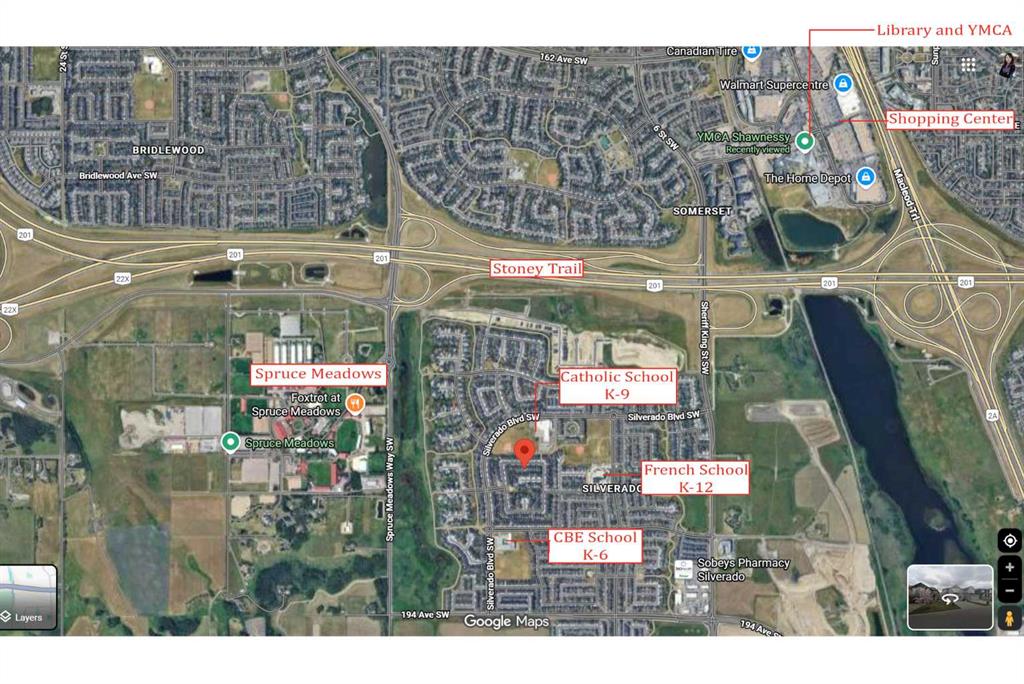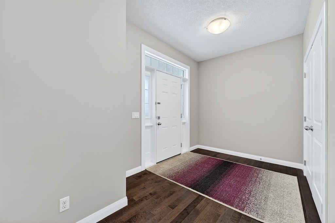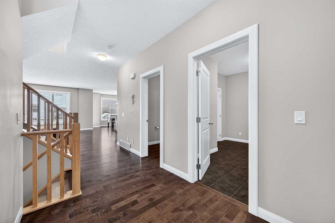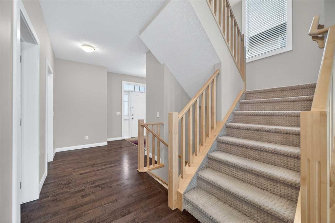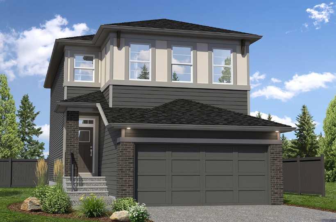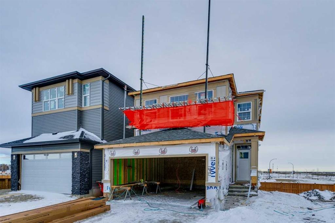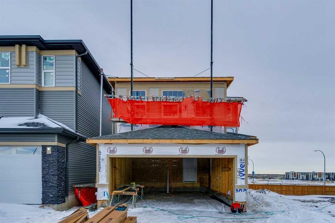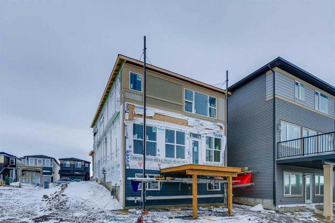68 Yorkstone Grove SW
Calgary T2X 4K6
MLS® Number: A2281668
$ 785,000
4
BEDROOMS
2 + 1
BATHROOMS
2,591
SQUARE FEET
2020
YEAR BUILT
Welcome to your forever home in the sought-after community of Yorkville. This stunning single-family residence offers 2,591 sq. ft. of thoughtfully designed contemporary living space, perfectly suited for modern family life. The home features four generously sized bedrooms and 2.5 beautifully appointed bathrooms, including a spa-inspired five-piece ensuite that creates a private retreat for parents. The main floor is both functional and elegant, with a dedicated home office ideal for remote work or quiet study, while the expansive second-floor bonus room provides the perfect gathering space for family movie nights or a kids’ play area. Throughout the home, striking designer feature walls add character and sophistication. The chef-inspired kitchen is the heart of the home, showcasing upgraded appliances, quartz countertops, a timeless herringbone tile backsplash, and abundant counter space. A large walk-in pantry ensures everything has its place, making both everyday living and entertaining effortless. Step outside to a private, beautifully zero-scaped backyard designed for low-maintenance living and maximum enjoyment. Featuring a dual-deck system, pergola, and privacy screens, this outdoor space is perfect for summer entertaining, family gatherings, or quiet evenings—without the upkeep. For future flexibility, the home offers a separate side entrance to the unfinished basement, providing endless possibilities to customize the space to suit your family’s evolving needs. Located in a family-friendly neighbourhood, Yorkville offers quick access to Stoney Trail, Spruce Meadows, and an easy drive to the foothills and Rocky Mountains, blending suburban comfort with outdoor adventure. This exceptional home truly has it all—we invite you to experience it in person and see why it’s the perfect place to grow, gather, and create lasting memories.
| COMMUNITY | Yorkville |
| PROPERTY TYPE | Detached |
| BUILDING TYPE | House |
| STYLE | 2 Storey |
| YEAR BUILT | 2020 |
| SQUARE FOOTAGE | 2,591 |
| BEDROOMS | 4 |
| BATHROOMS | 3.00 |
| BASEMENT | Full |
| AMENITIES | |
| APPLIANCES | Dishwasher, Dryer, Electric Range, Garage Control(s), Microwave, Refrigerator, Washer, Window Coverings |
| COOLING | None |
| FIREPLACE | Gas |
| FLOORING | Carpet, Tile, Vinyl Plank |
| HEATING | Forced Air |
| LAUNDRY | Upper Level |
| LOT FEATURES | Back Yard, Front Yard, Landscaped, Low Maintenance Landscape, Private |
| PARKING | Double Garage Attached |
| RESTRICTIONS | None Known |
| ROOF | Asphalt Shingle |
| TITLE | Fee Simple |
| BROKER | RE/MAX Landan Real Estate |
| ROOMS | DIMENSIONS (m) | LEVEL |
|---|---|---|
| 2pc Bathroom | Main | |
| Office | 10`0" x 7`11" | Main |
| Bedroom - Primary | 15`8" x 13`5" | Upper |
| 5pc Ensuite bath | 14`7" x 9`11" | Upper |
| Bedroom | 14`7" x 9`11" | Upper |
| Bedroom | 11`0" x 9`11" | Upper |
| Bedroom | 13`4" x 12`11" | Upper |
| 4pc Bathroom | Upper | |
| Bonus Room | 19`2" x 13`2" | Upper |
| Laundry | 11`6" x 13`2" | Upper |

