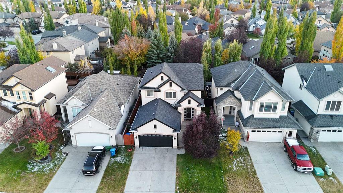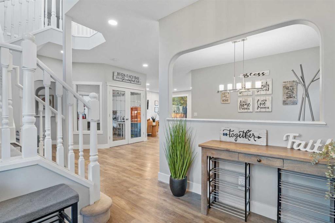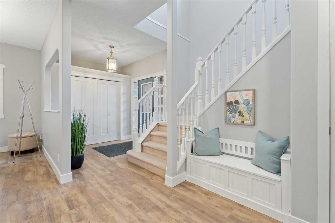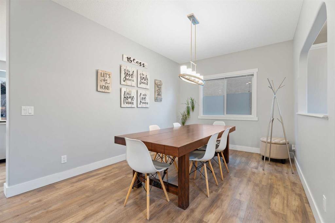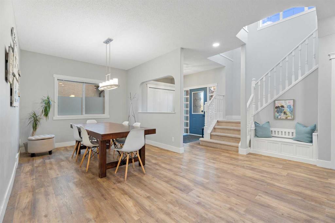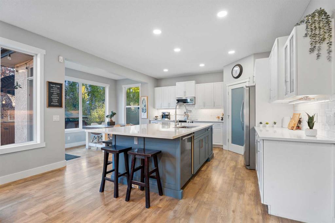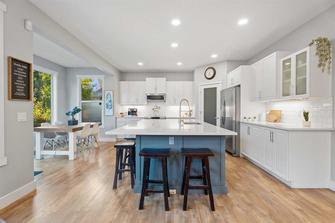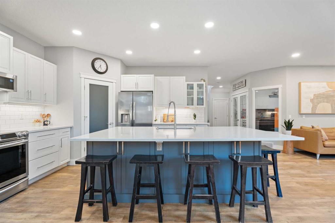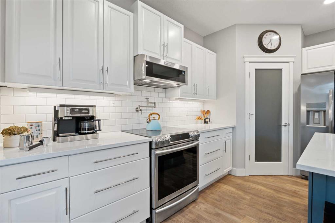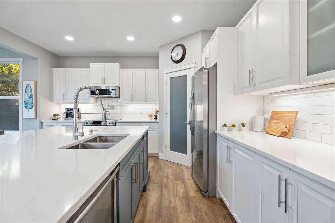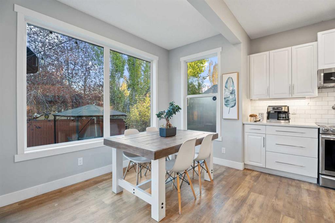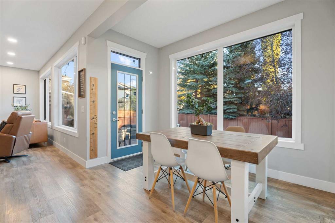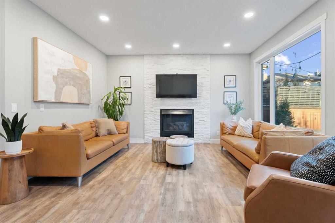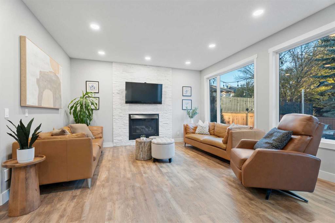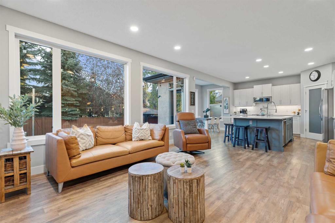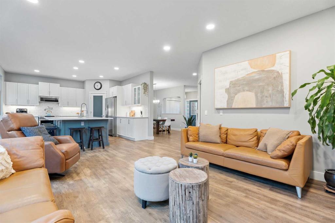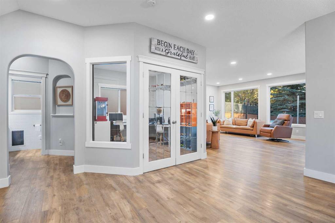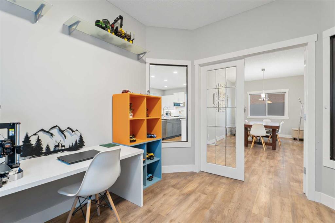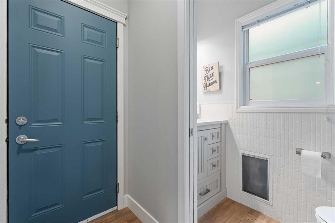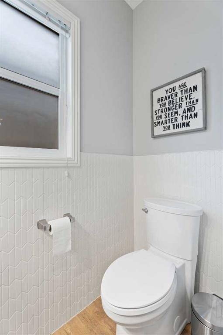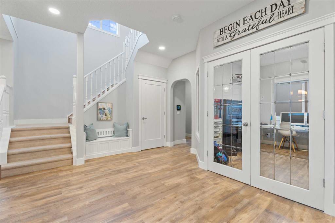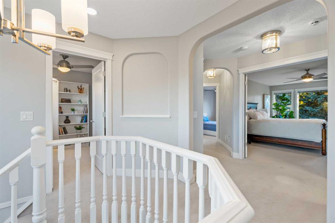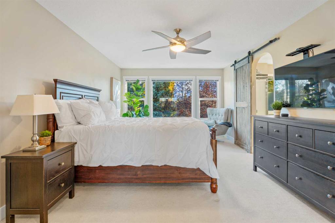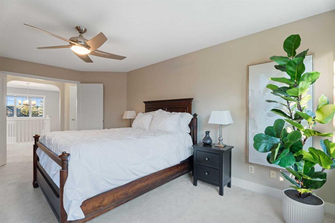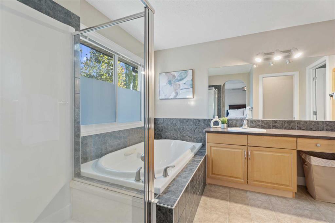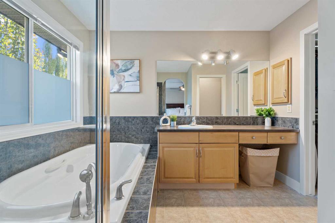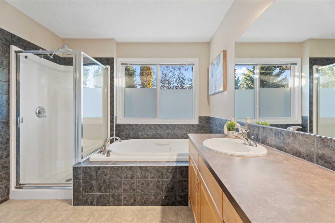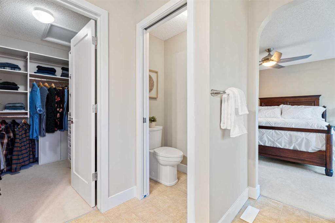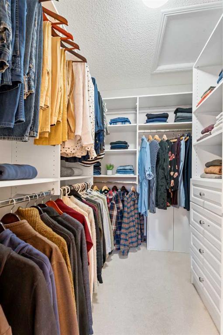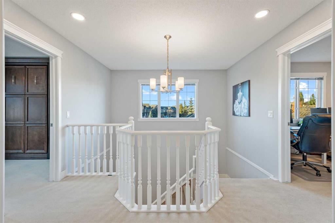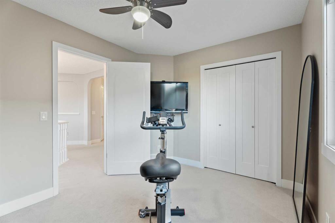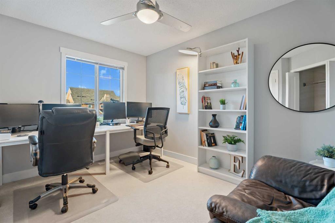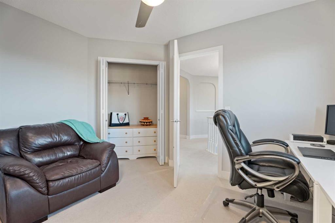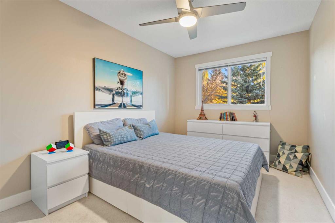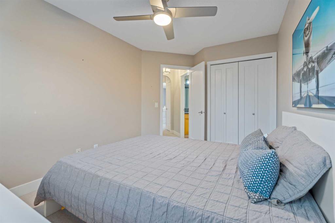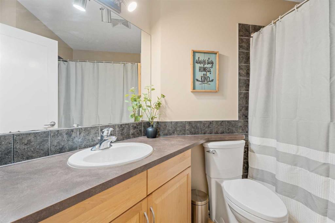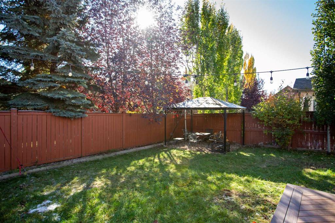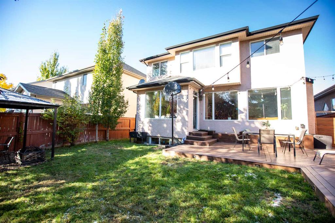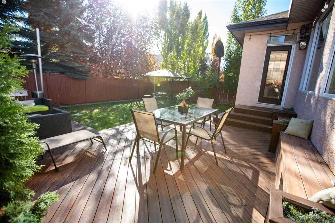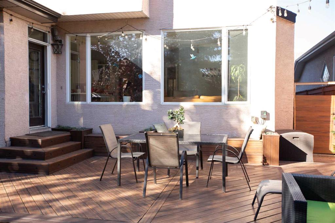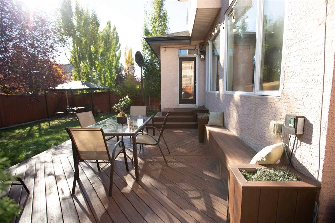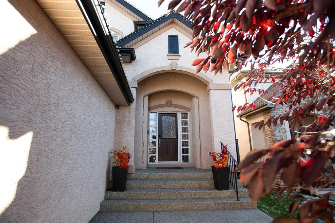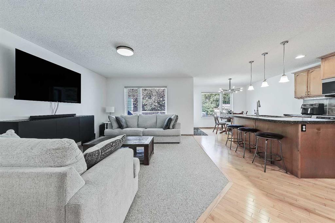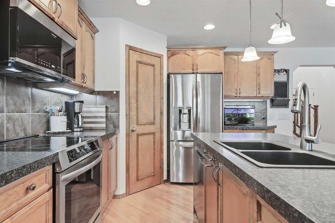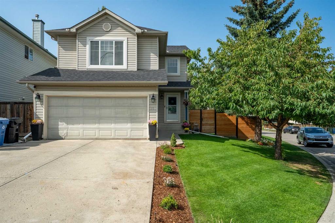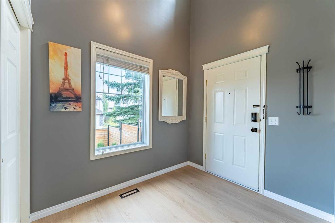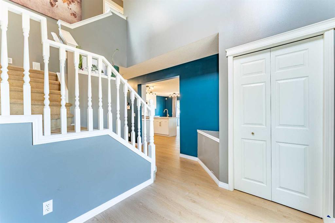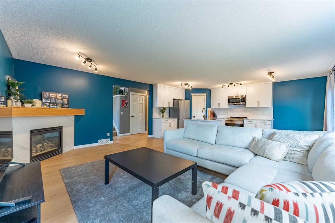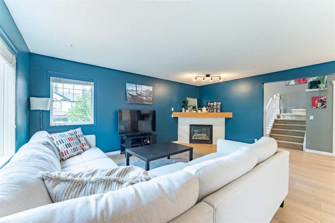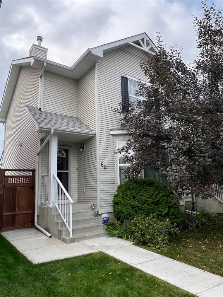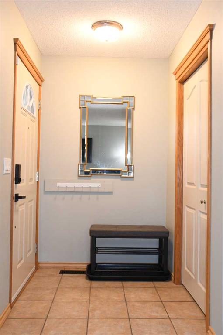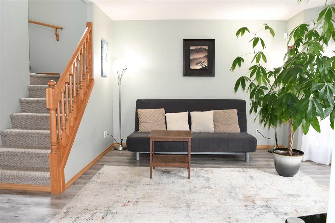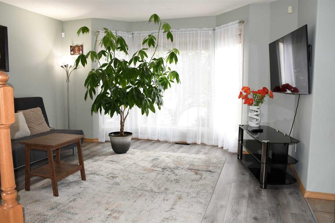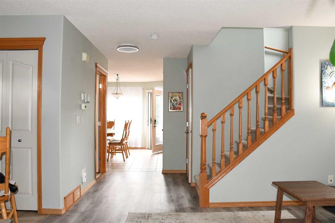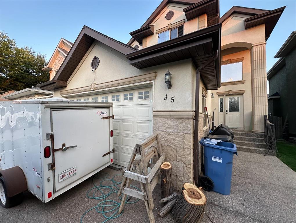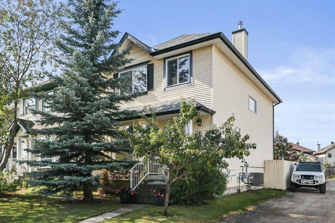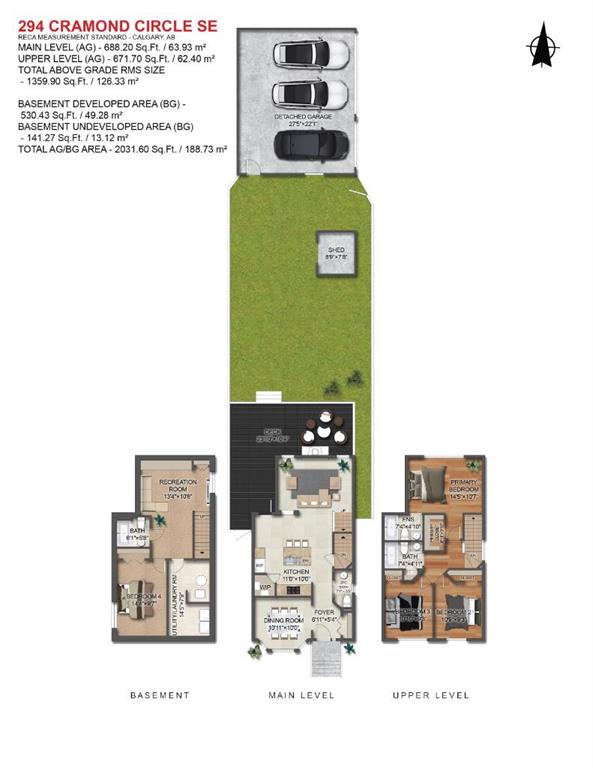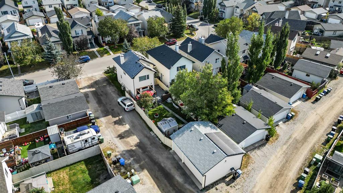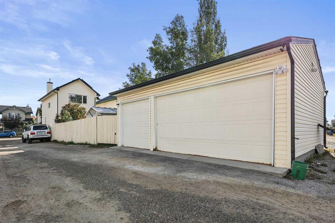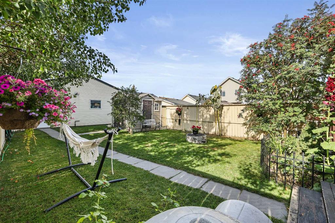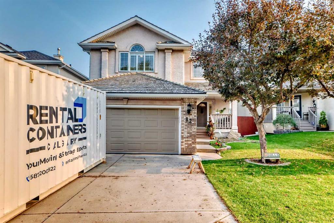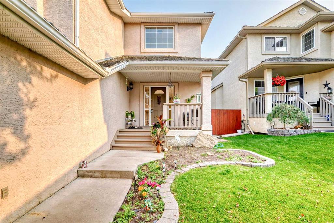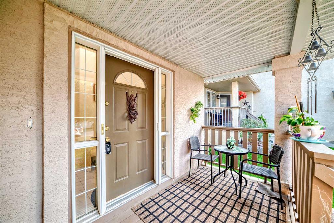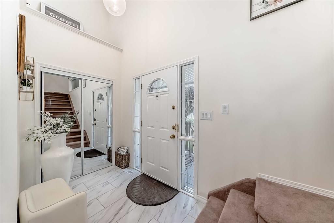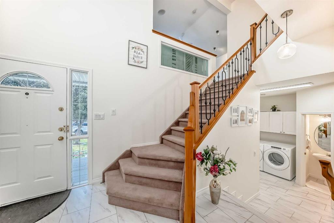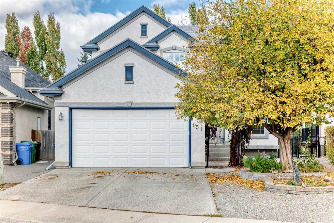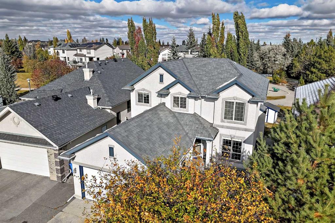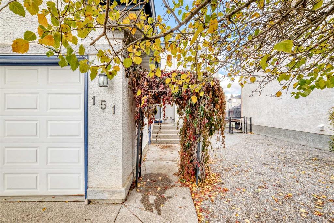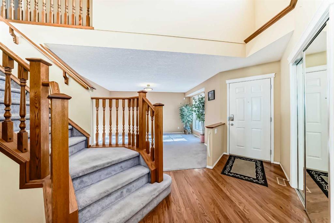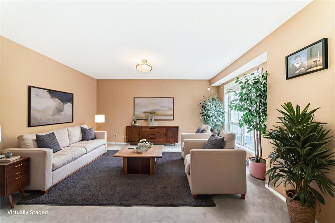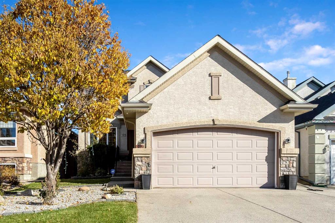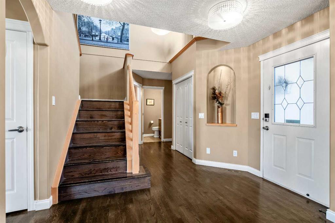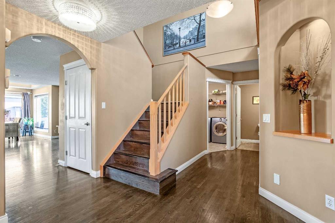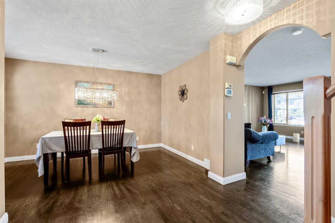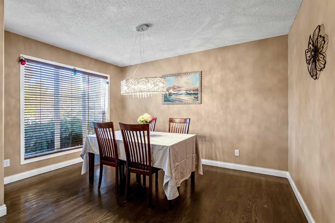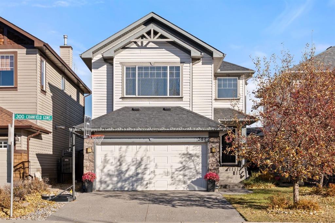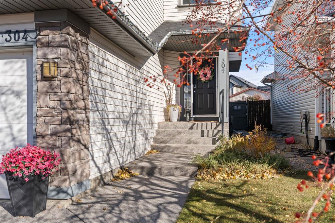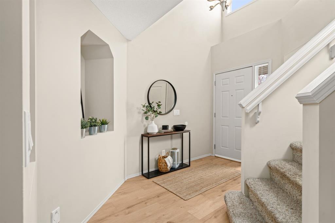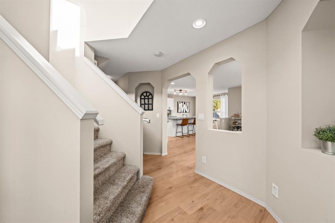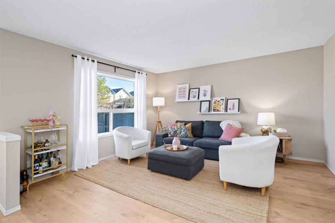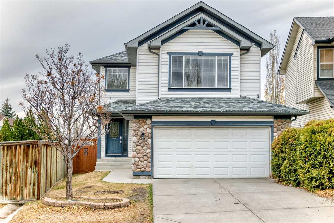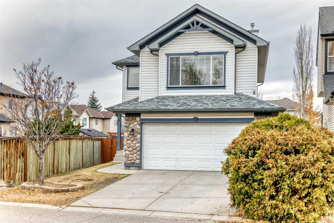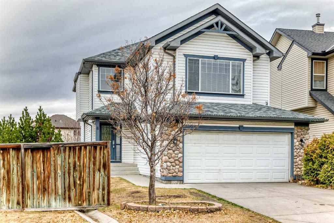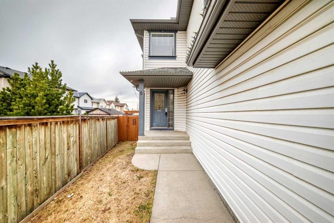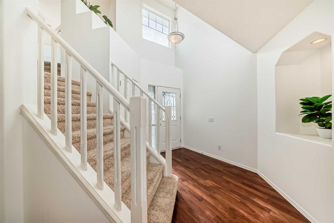69 Cranleigh Drive SE
Calgary T3M 1H6
MLS® Number: A2266671
$ 750,000
4
BEDROOMS
2 + 1
BATHROOMS
2005
YEAR BUILT
Welcome to this beautifully updated 4-bedroom family home on the estate side of Cranston! Bright and inviting with 9’ ceilings and an open-concept layout, this home features a main floor office with stunning French doors, a spacious dining area with hardwood floors, and a cozy living room centered around a gas fireplace. The kitchen impresses with quartz countertops, a large island, white cabinetry, stainless steel appliances, and a corner pantry. A 2pc powder room completes this level. Upstairs offers four generous bedrooms, including a primary suite with a walk-in closet with built-ins and a 4-piece ensuite with a soaker tub and separate shower. The laundry room is conveniently located on the second floor with upgraded washer and dryer. Freshly painted throughout, fully fenced, and landscaped with a dog-run—this home is move-in ready. Ideally located near the ridge, Bow River pathways, schools, shopping, the South Health Campus, and transit.
| COMMUNITY | Cranston |
| PROPERTY TYPE | Detached |
| BUILDING TYPE | House |
| STYLE | 2 Storey |
| YEAR BUILT | 2005 |
| SQUARE FOOTAGE | 2,336 |
| BEDROOMS | 4 |
| BATHROOMS | 3.00 |
| BASEMENT | Full |
| AMENITIES | |
| APPLIANCES | Dishwasher, Dryer, Electric Stove, Garage Control(s), Microwave Hood Fan, Refrigerator, Washer, Window Coverings |
| COOLING | None |
| FIREPLACE | Gas, Living Room |
| FLOORING | Carpet, Tile, Vinyl Plank |
| HEATING | Forced Air, Natural Gas |
| LAUNDRY | Upper Level |
| LOT FEATURES | Fruit Trees/Shrub(s), Landscaped, Level, Rectangular Lot |
| PARKING | Double Garage Attached |
| RESTRICTIONS | Restrictive Covenant, Utility Right Of Way |
| ROOF | Asphalt Shingle |
| TITLE | Fee Simple |
| BROKER | Real Broker |
| ROOMS | DIMENSIONS (m) | LEVEL |
|---|---|---|
| 2pc Bathroom | 2`11" x 7`4" | Main |
| Breakfast Nook | 11`0" x 6`0" | Main |
| Dining Room | 13`6" x 13`10" | Main |
| Foyer | 7`1" x 7`8" | Main |
| Kitchen | 13`5" x 14`5" | Main |
| Living Room | 17`7" x 14`6" | Main |
| Office | 11`6" x 10`0" | Main |
| 4pc Bathroom | 9`4" x 6`3" | Upper |
| 4pc Ensuite bath | 9`1" x 11`10" | Upper |
| Bedroom | 9`2" x 13`9" | Upper |
| Bedroom | 9`2" x 12`0" | Upper |
| Bedroom | 9`8" x 12`5" | Upper |
| Walk-In Closet | 3`1" x 2`3" | Upper |
| Laundry | 6`2" x 9`2" | Upper |
| Bedroom - Primary | 12`0" x 17`7" | Upper |
| Walk-In Closet | 5`11" x 7`10" | Upper |

