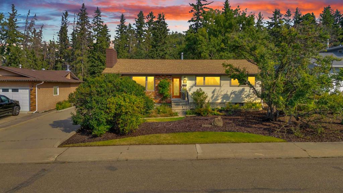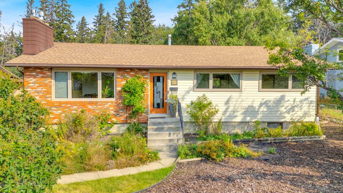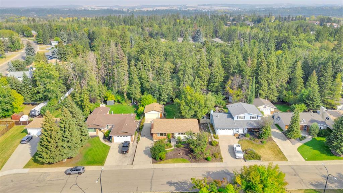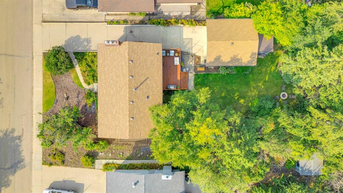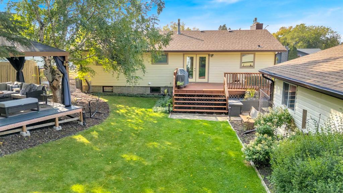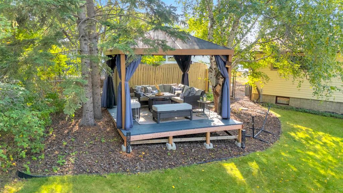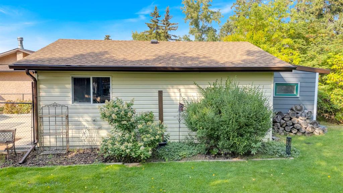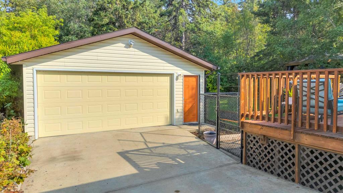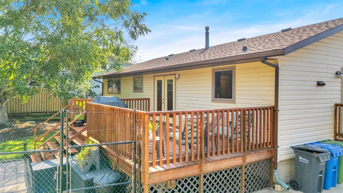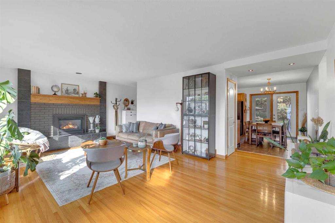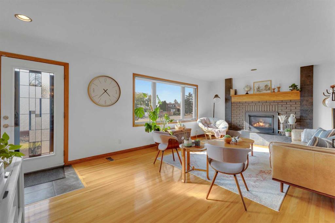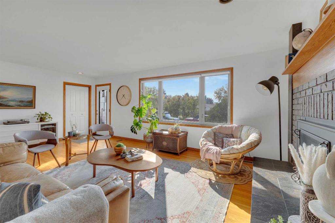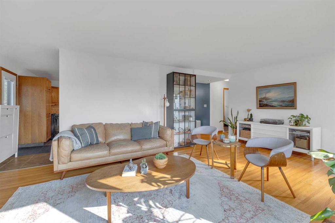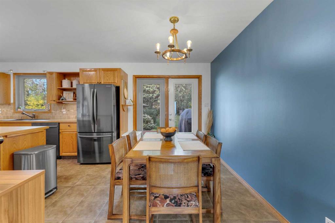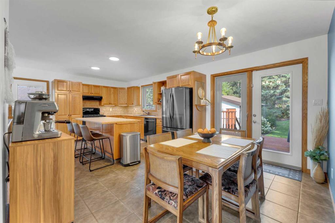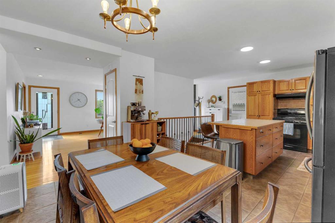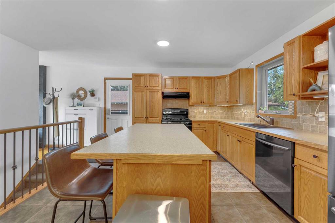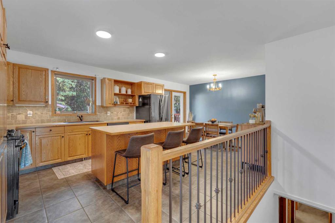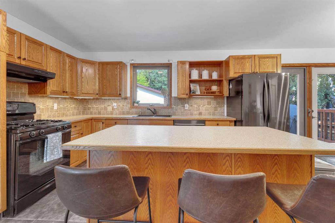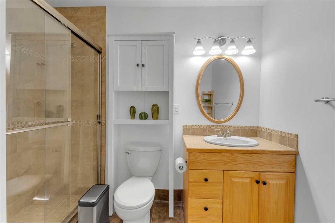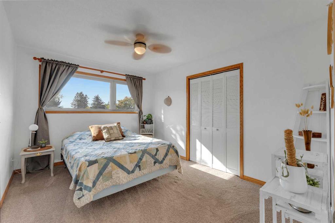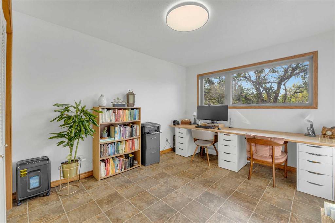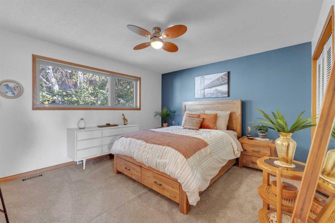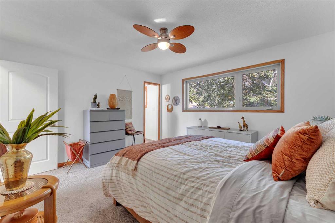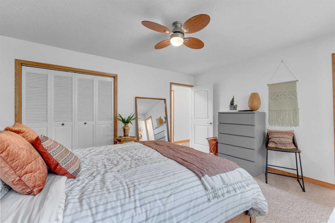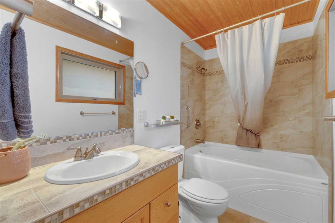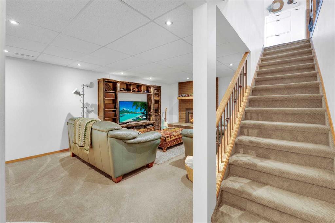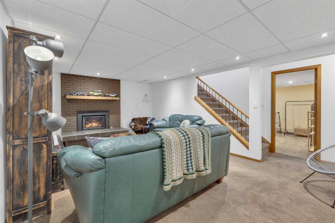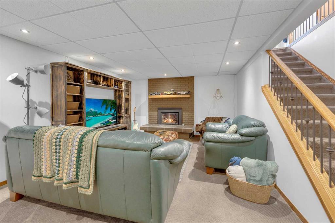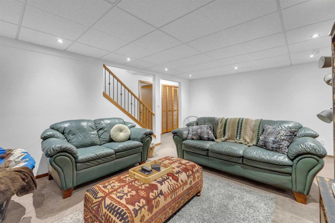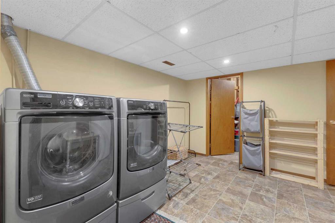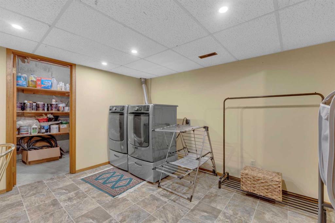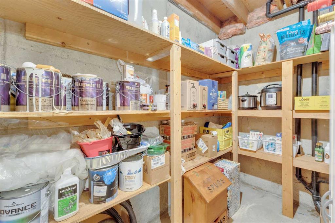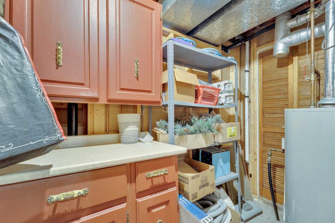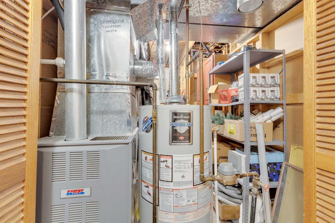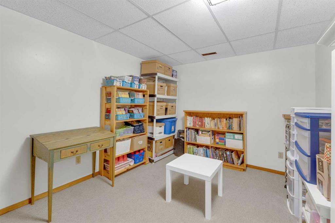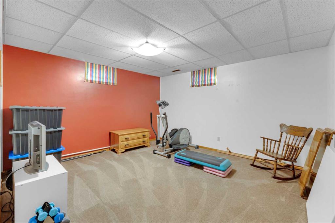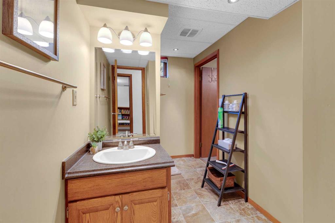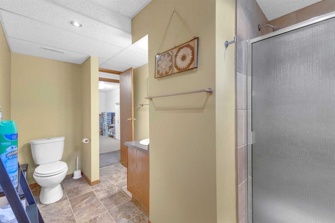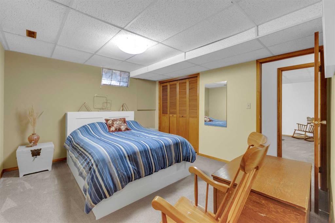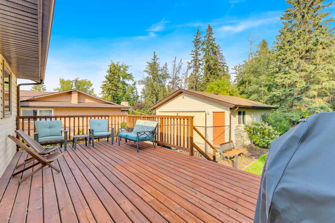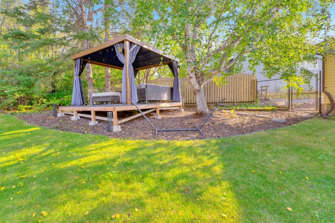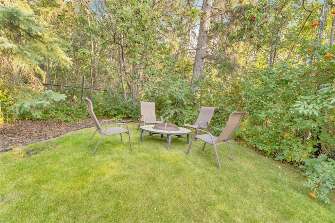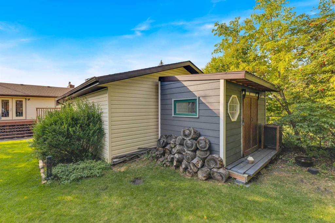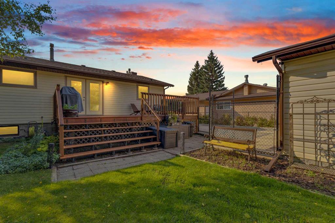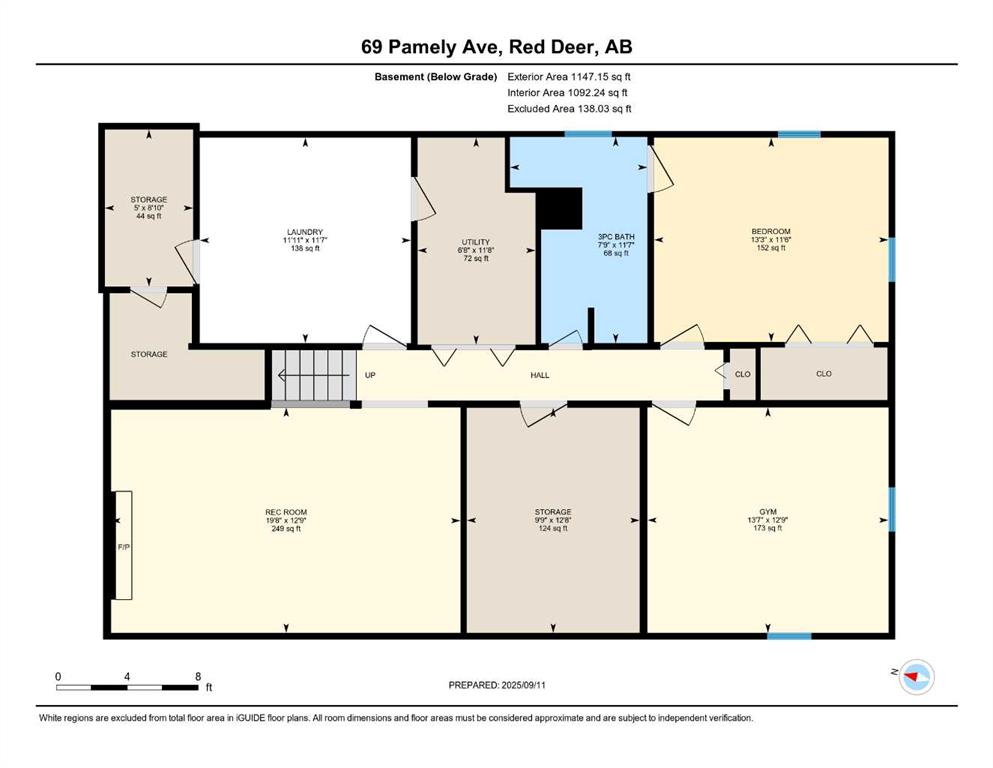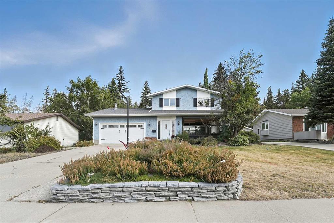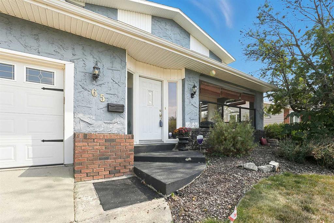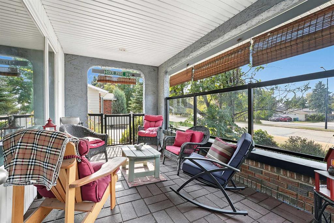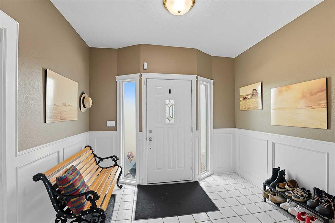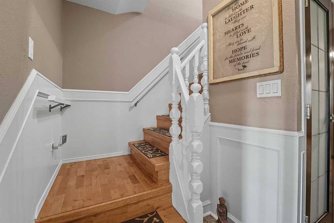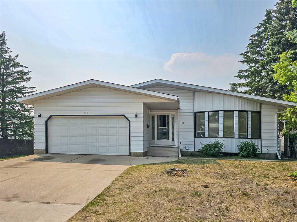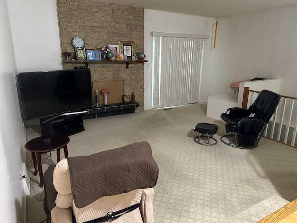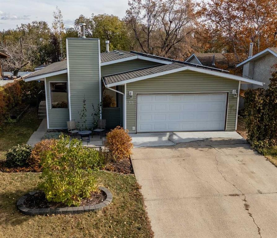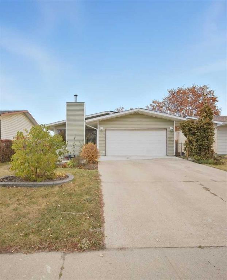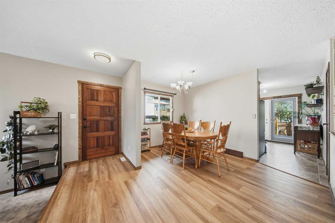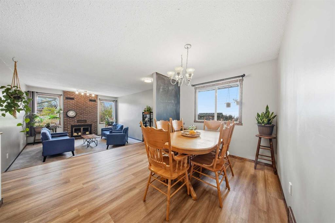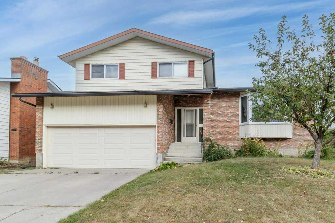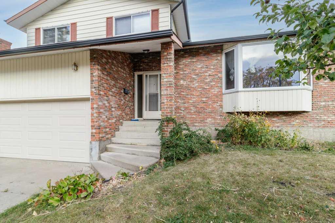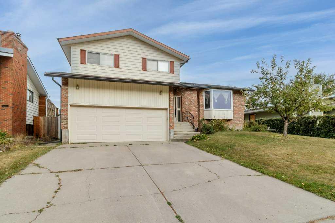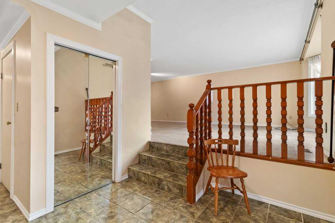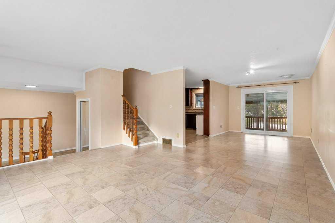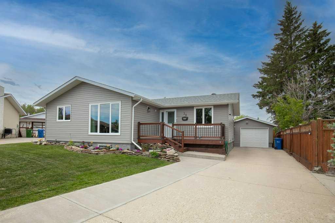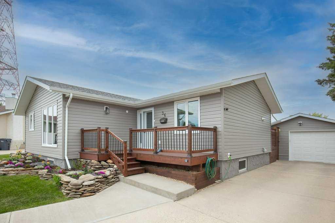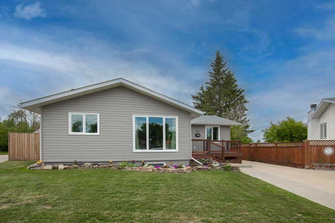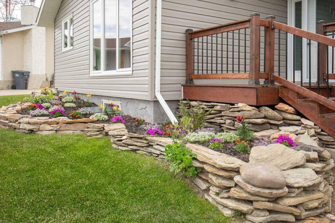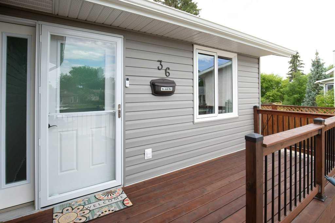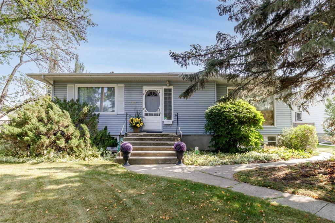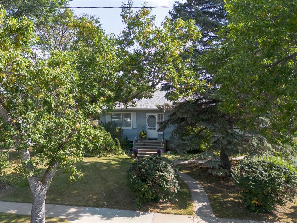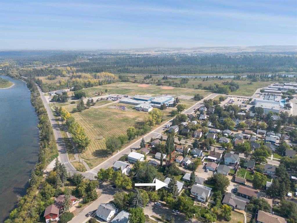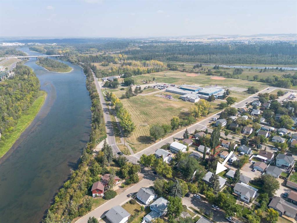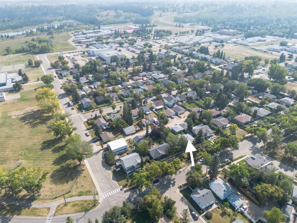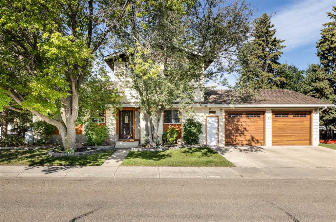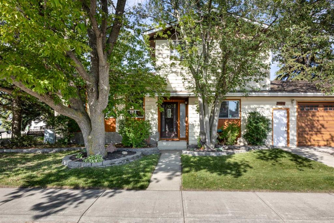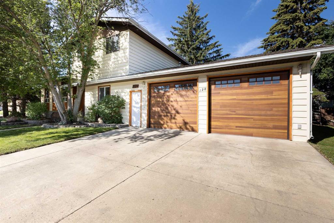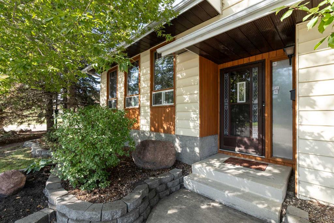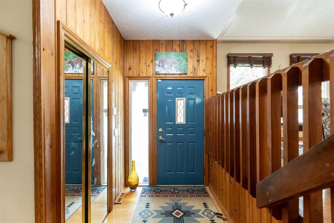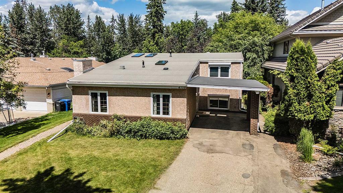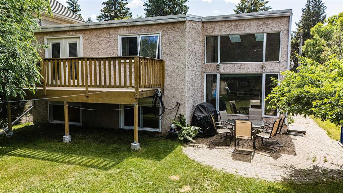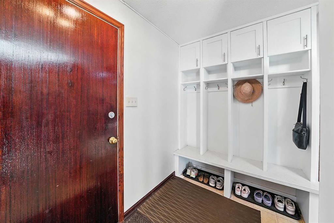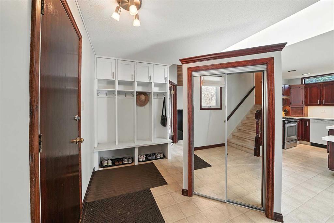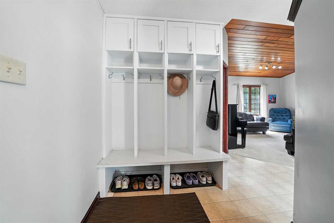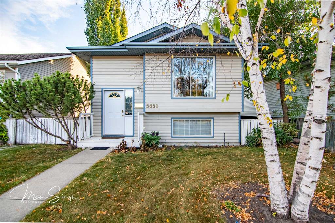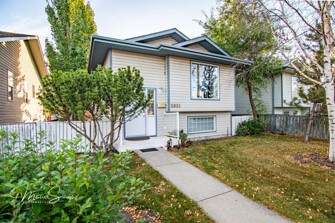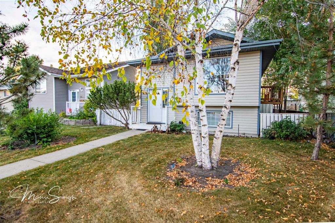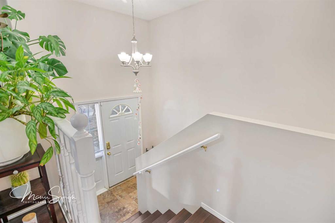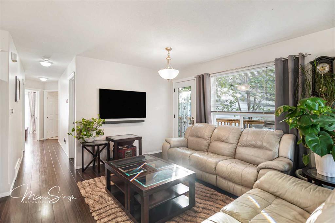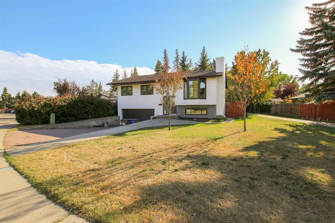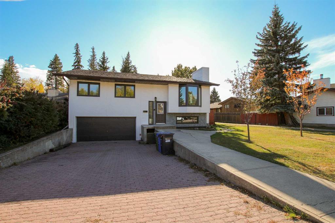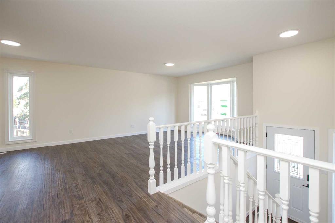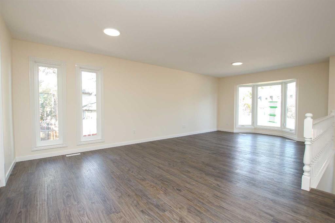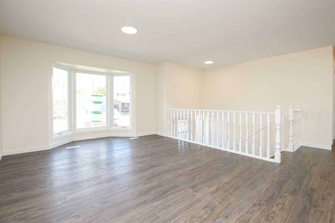69 Pamely Avenue
Red Deer T4P 1L2
MLS® Number: A2256510
$ 499,000
4
BEDROOMS
3 + 0
BATHROOMS
1976
YEAR BUILT
Exceptional Bungalow in The Pines – A Private Oasis in Red Deer! This well-loved, well kept home is situated in the highly sought-after Pines neighbourhood, offering a rare blend of comfort, style, and privacy. The standout feature is the beautifully maintained, spacious backyard that borders a quiet, treed reserve, creating a tranquil retreat right at your doorstep. A charming gazebo provides the perfect spot for outdoor relaxation or gatherings amid mature trees and lush landscaping. Storage is ample with a double garage plus a generous shed, ideal for garden tools and equipment. Recent upgrades include a new washer and dryer and a central air conditioning system to keep the home comfortable year-round. Inside, you’ll find warm hardwood floors in the living area, complemented by a large west-facing window that fills the room with natural light. This living room also has a gas fireplace framed by a classic brick surround. The kitchen is thoughtfully designed with plentiful oak cabinetry, tile backsplash, and an island with seating. Modern appliances, including a gas range and French door fridge, complete this space, with a large window overlooking the stunning backyard. The dining area opens onto a spacious deck equipped with a gas line—ready for your BBQ or outdoor heater—to extend your living space outdoors. The master bedroom is generously sized and features a 4-piece ensuite with a soaking tub for ultimate relaxation. Two additional bedrooms share a 3-piece bathroom with a tiled shower. The fully finished basement expands your living space with a large family room boasting a second gas fireplace, a fourth bedroom with convenient bathroom access, and a den that could easily serve as a home gym or home office. Ample storage and a sizeable laundry room add to the home’s functionality. Enjoy proximity to parks, schools, walking trails, the river valley, transit, and shopping—all within this quiet, established community. With its blend of thoughtful upgrades and stunning outdoor spaces, this home is a rare find in The Pines!
| COMMUNITY | Pines |
| PROPERTY TYPE | Detached |
| BUILDING TYPE | House |
| STYLE | Bungalow |
| YEAR BUILT | 1976 |
| SQUARE FOOTAGE | 1,387 |
| BEDROOMS | 4 |
| BATHROOMS | 3.00 |
| BASEMENT | Finished, Full |
| AMENITIES | |
| APPLIANCES | Central Air Conditioner, Dishwasher, Gas Range, Range Hood, Refrigerator, Washer/Dryer |
| COOLING | Central Air |
| FIREPLACE | Gas |
| FLOORING | Hardwood, Tile, Vinyl |
| HEATING | Standard |
| LAUNDRY | Lower Level |
| LOT FEATURES | Private, Secluded, Wooded |
| PARKING | Double Garage Detached |
| RESTRICTIONS | None Known |
| ROOF | Shingle |
| TITLE | Fee Simple |
| BROKER | Lux Real Estate |
| ROOMS | DIMENSIONS (m) | LEVEL |
|---|---|---|
| 3pc Bathroom | 11`7" x 7`9" | Basement |
| Bedroom | 11`6" x 13`3" | Basement |
| Den | 12`9" x 13`7" | Basement |
| Laundry | 11`7" x 11`11" | Basement |
| Game Room | 12`9" x 19`8" | Basement |
| Storage | 12`8" x 9`9" | Basement |
| Storage | 8`10" x 5`0" | Basement |
| Furnace/Utility Room | 11`8" x 6`8" | Basement |
| Kitchen | 15`10" x 14`0" | Main |
| Living Room | 13`6" x 21`7" | Main |
| Dining Room | 12`3" x 7`8" | Main |
| Bedroom - Primary | 12`5" x 14`2" | Main |
| Bedroom | 12`11" x 10`6" | Main |
| Bedroom | 13`0" x 10`2" | Main |
| 4pc Ensuite bath | 4`11" x 8`10" | Main |
| 3pc Bathroom | 6`10" x 8`10" | Main |

