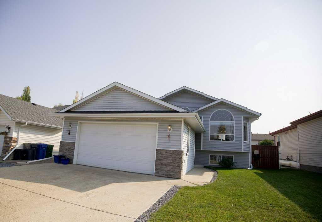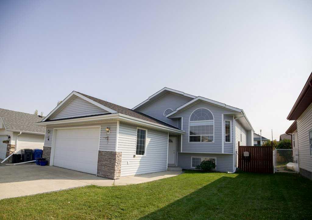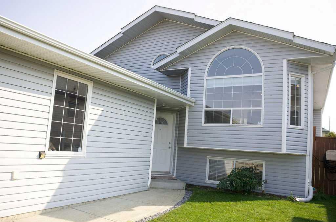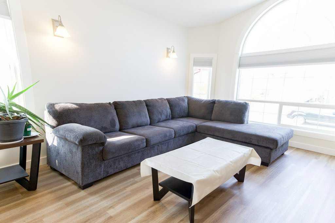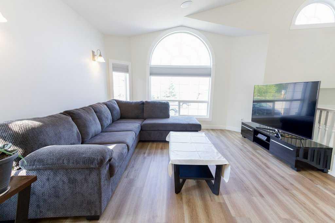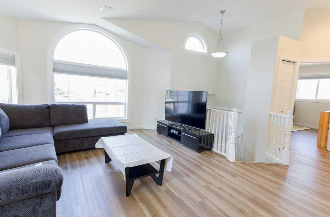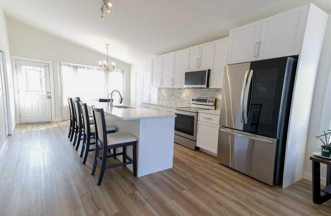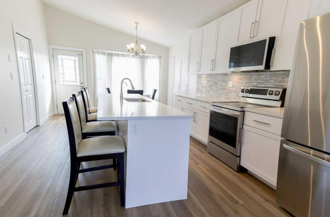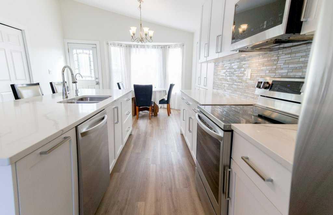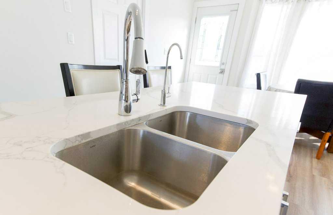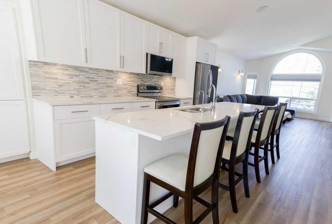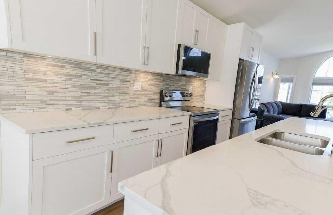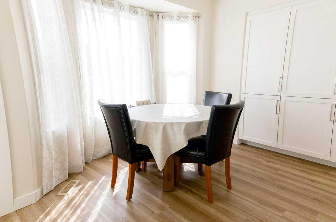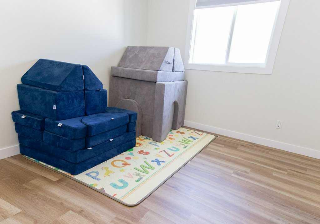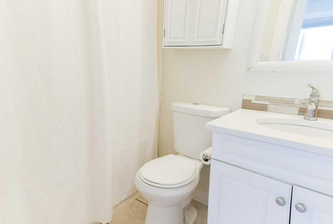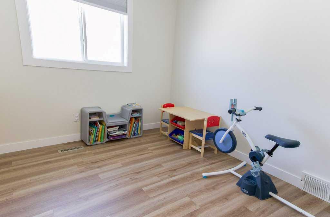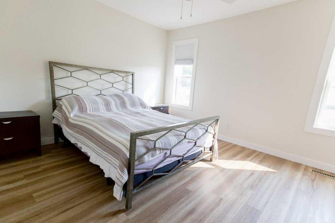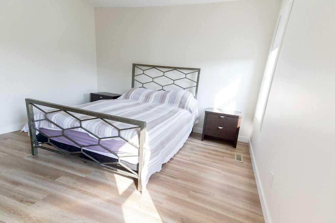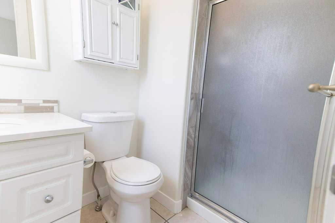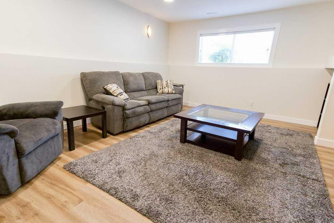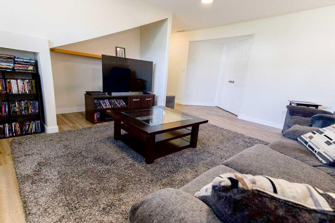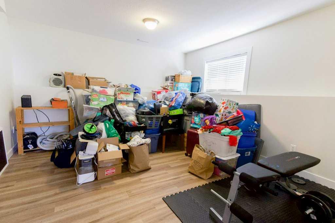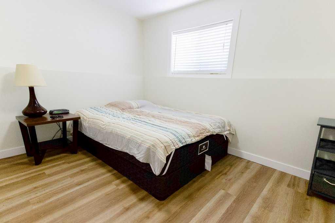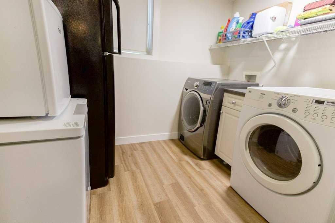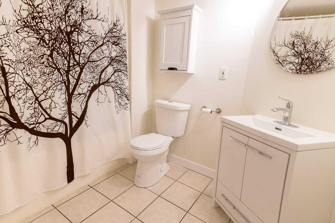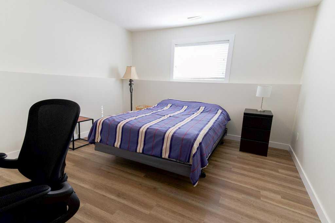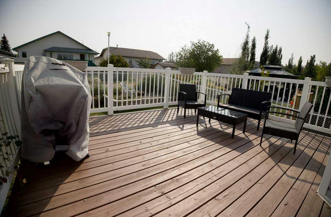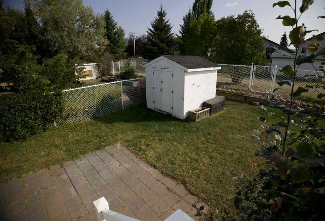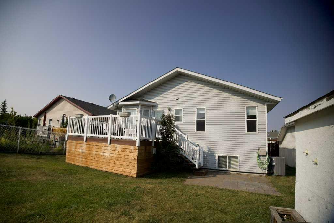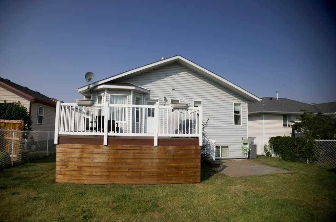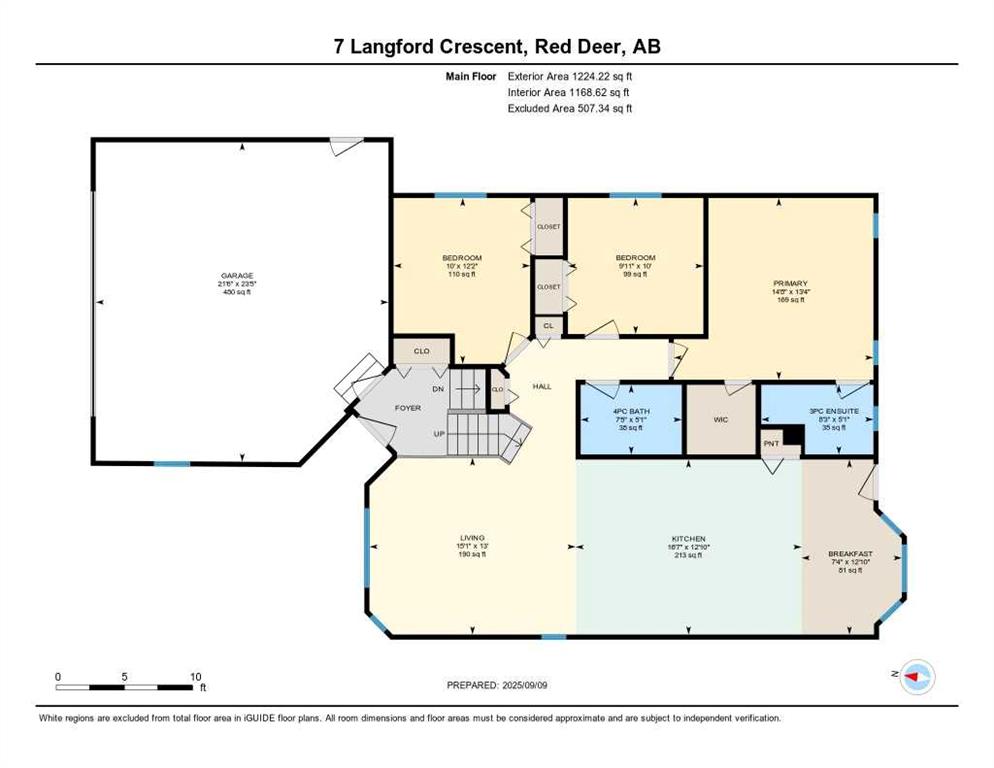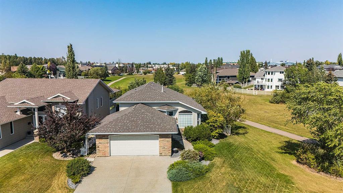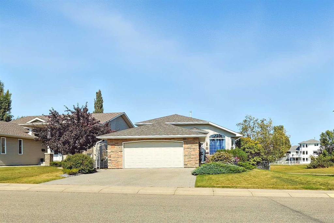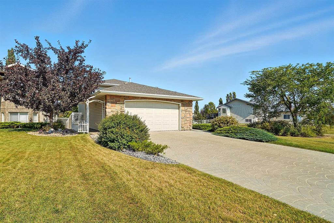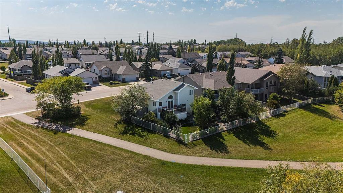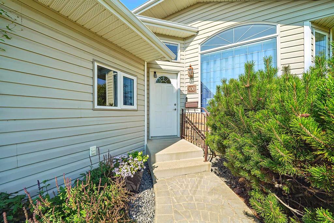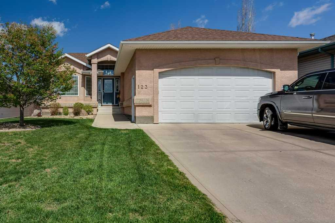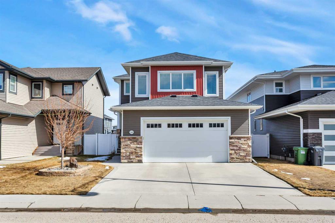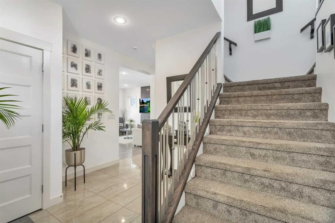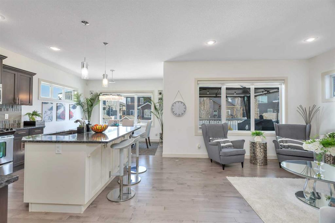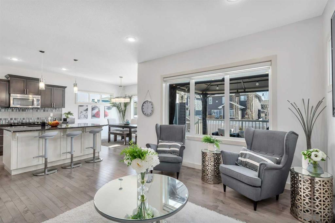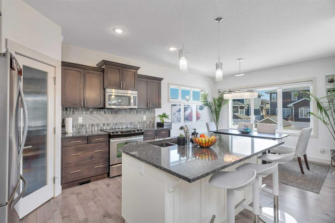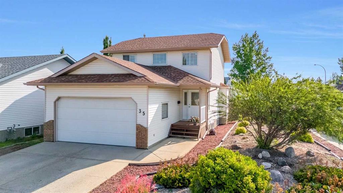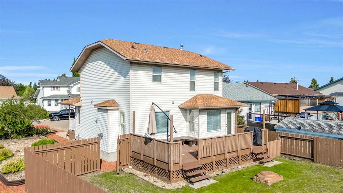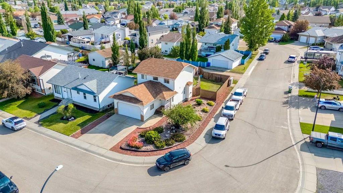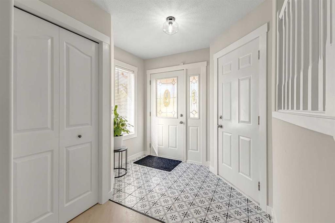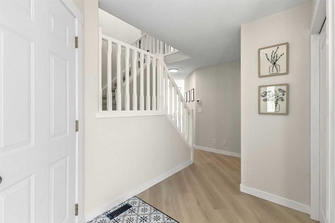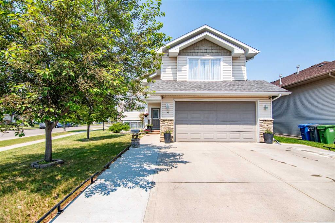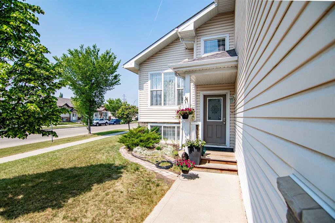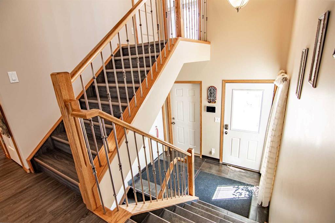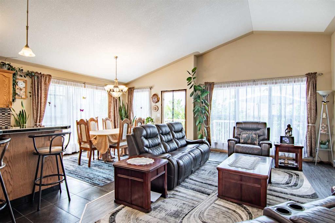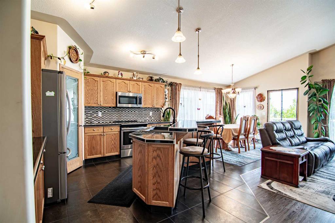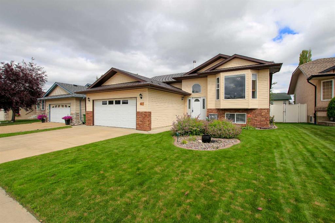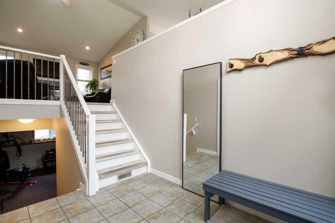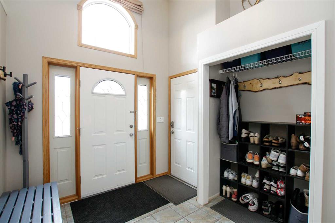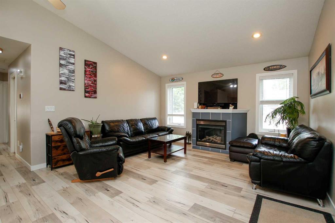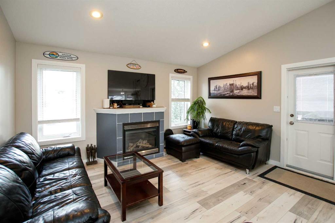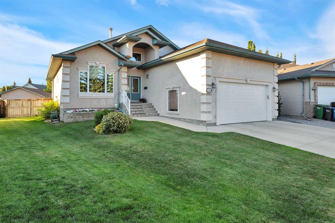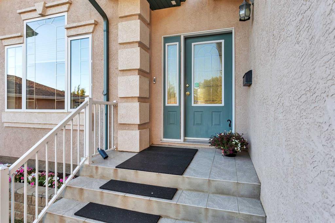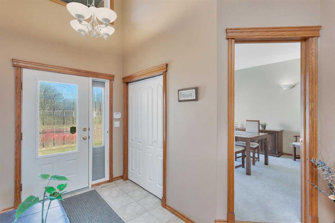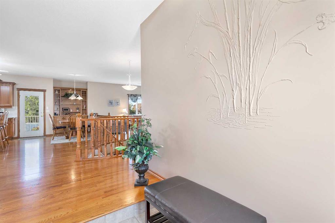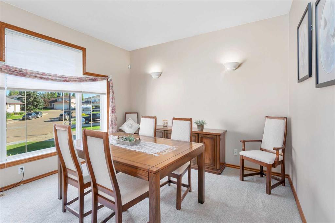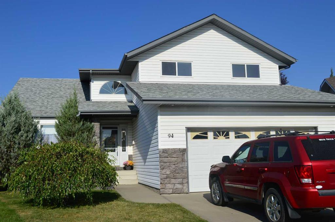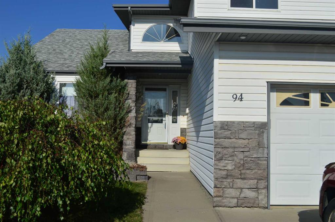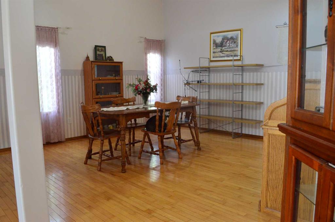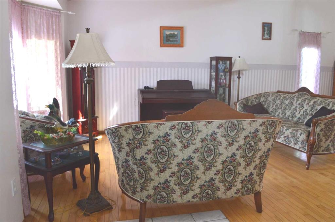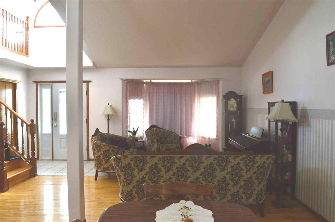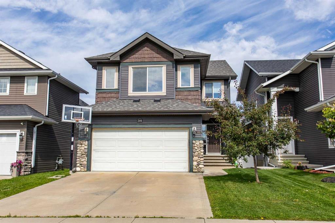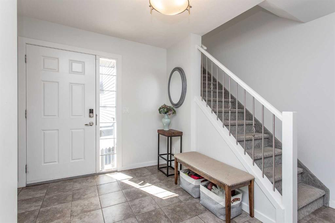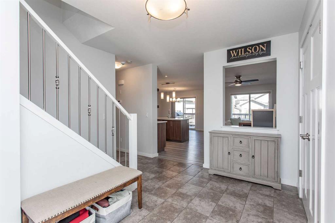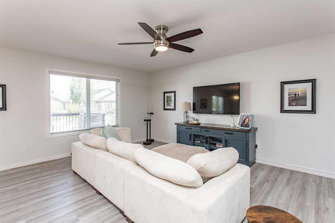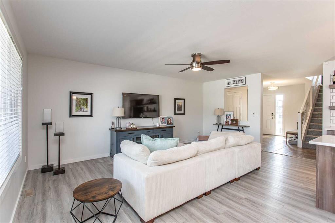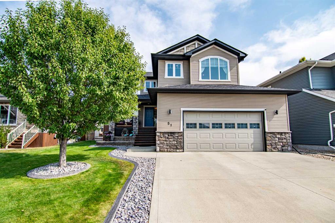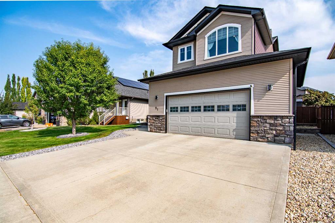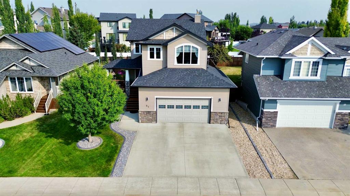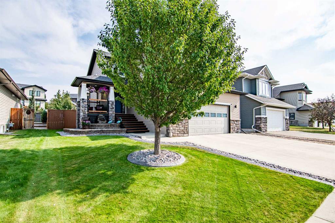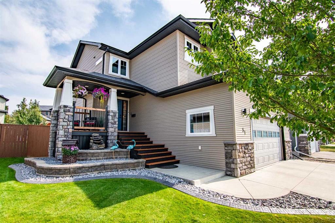7 Langford Cres. Crescent
Red Deer T4R2X1
MLS® Number: A2256140
$ 629,900
6
BEDROOMS
3 + 0
BATHROOMS
1,224
SQUARE FEET
2002
YEAR BUILT
Welcome to this beautifully re-imagined family home in the heart of Lancaster Green—one of Red Deer’s most sought-after neighborhoods. Thoughtfully designed to maximize every square foot, this home blends modern finishes with everyday functionality. Inside you’ll find 6 spacious bedrooms and 3 full bathrooms, highlighted by soaring vaulted ceilings, large sun-filled windows, and a layout that truly works for family living. The kitchen is a showstopper, featuring a nearly 10-foot quartz island, quartz counters throughout, premium appliances, and a dedicated water purification system. The open-concept living spaces flow seamlessly to a generous deck—perfect for entertaining—complete with new skirting, under-deck storage, and an electrical hookup ready for your hot tub. Additional upgrades include roof, air conditioner, durable vinyl plank flooring, stylish lighting, and smartly finished touches like a cozy crawl-space play area under the stairs. The backyard is a private retreat, backing directly onto a scenic city walking path with no immediate neighbors behind. Central vac, in floor heating and a host of thoughtful details round out this home’s comfort and convenience. Don’t miss this rare opportunity in Lancaster Green—modern, functional, and move-in ready.
| COMMUNITY | Lancaster Green |
| PROPERTY TYPE | Detached |
| BUILDING TYPE | House |
| STYLE | Bi-Level |
| YEAR BUILT | 2002 |
| SQUARE FOOTAGE | 1,224 |
| BEDROOMS | 6 |
| BATHROOMS | 3.00 |
| BASEMENT | Finished, Full |
| AMENITIES | |
| APPLIANCES | Dishwasher, Electric Range, Garage Control(s), Microwave Hood Fan, Refrigerator, Washer/Dryer, Water Purifier, Window Coverings |
| COOLING | Central Air |
| FIREPLACE | N/A |
| FLOORING | Vinyl Plank |
| HEATING | Forced Air |
| LAUNDRY | Laundry Room |
| LOT FEATURES | Back Yard |
| PARKING | Double Garage Attached |
| RESTRICTIONS | Utility Right Of Way |
| ROOF | Shingle |
| TITLE | Fee Simple |
| BROKER | Royal LePage Network Realty Corp. |
| ROOMS | DIMENSIONS (m) | LEVEL |
|---|---|---|
| 4pc Bathroom | 6`3" x 9`3" | Basement |
| Bedroom | 11`7" x 13`5" | Basement |
| Bedroom | 12`5" x 16`0" | Basement |
| Bedroom | 11`8" x 11`4" | Basement |
| Laundry | 8`2" x 8`8" | Basement |
| Media Room | 15`9" x 19`11" | Basement |
| Furnace/Utility Room | 7`3" x 6`3" | Basement |
| 3pc Ensuite bath | 5`1" x 8`3" | Main |
| 4pc Bathroom | 5`1" x 7`5" | Main |
| Bedroom - Primary | 13`4" x 14`8" | Main |
| Bedroom | 10`0" x 9`11" | Main |
| Bedroom | 12`2" x 10`0" | Main |
| Breakfast Nook | 12`10" x 7`4" | Main |
| Kitchen | 12`10" x 16`7" | Main |
| Living Room | 13`0" x 15`1" | Main |

