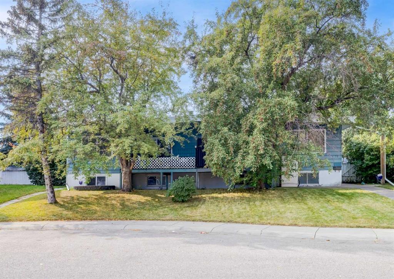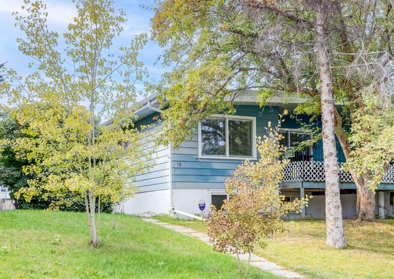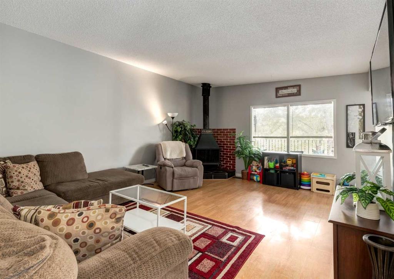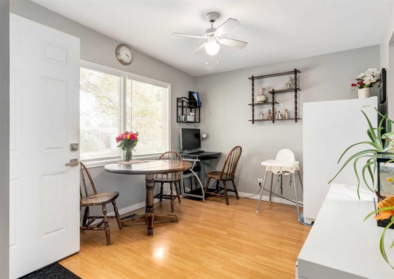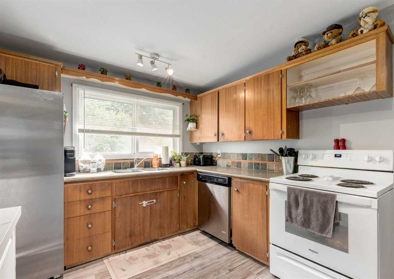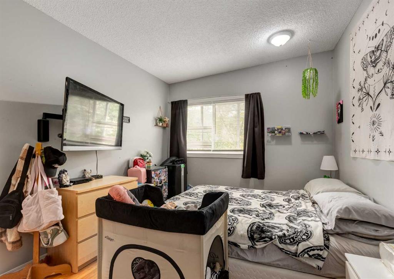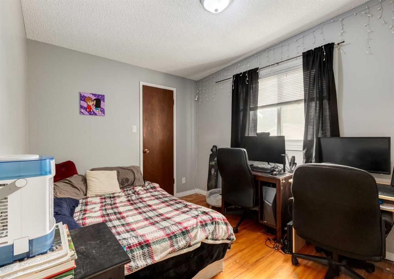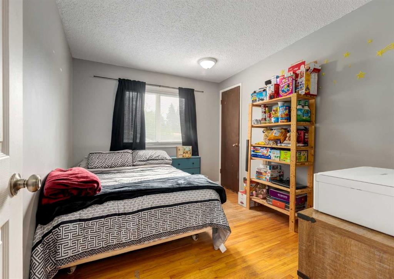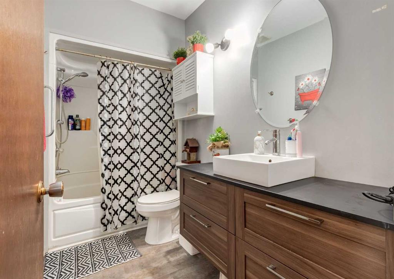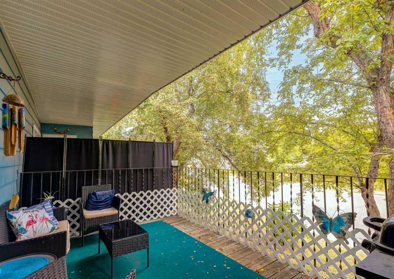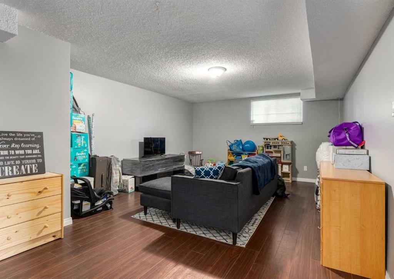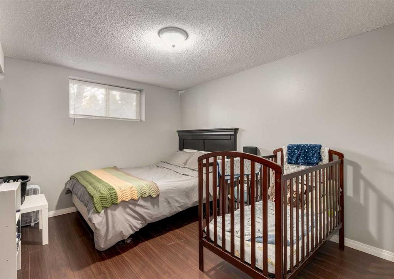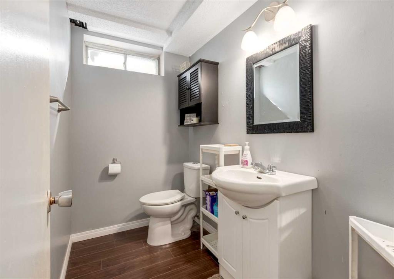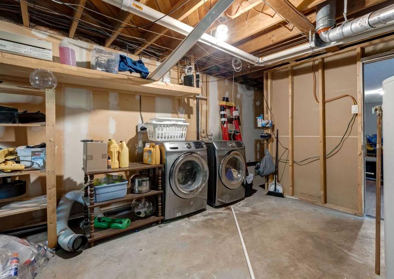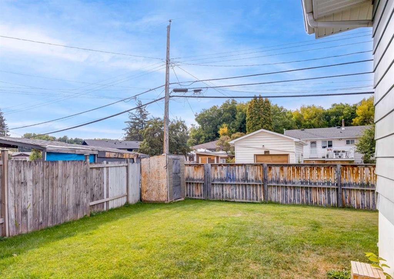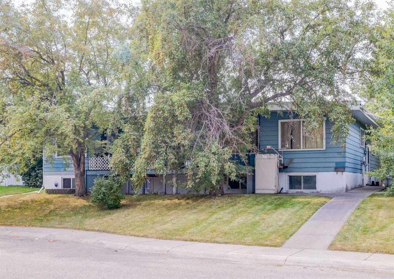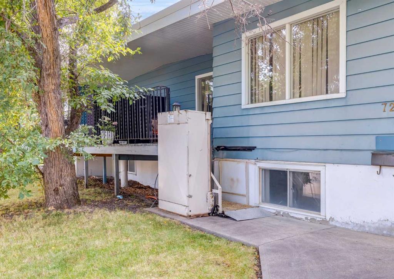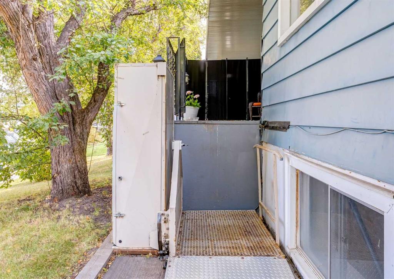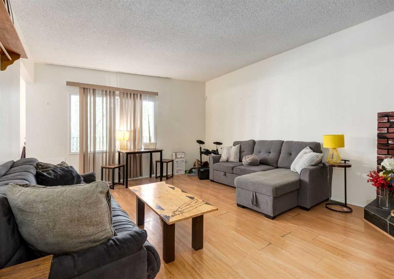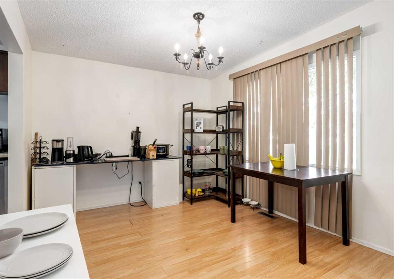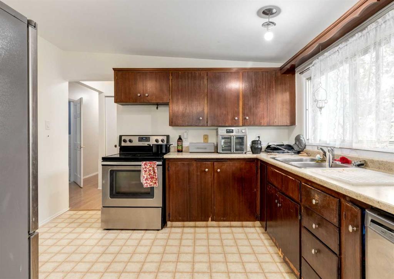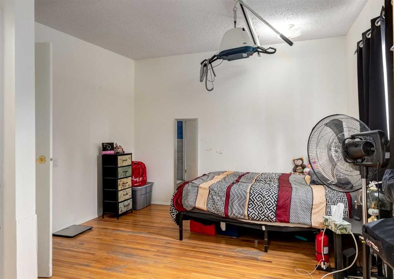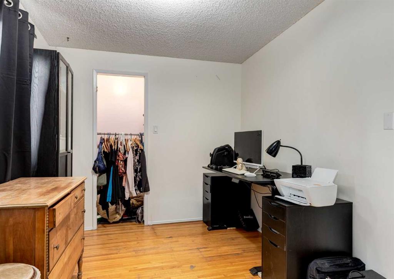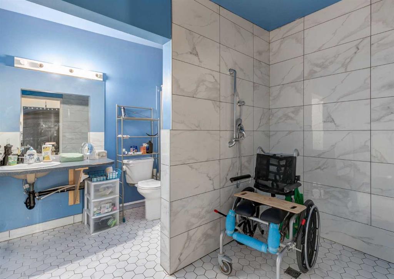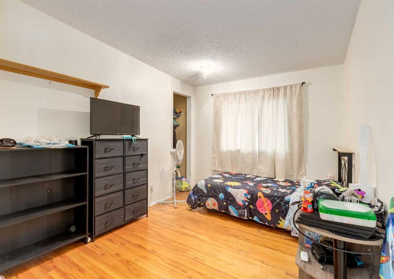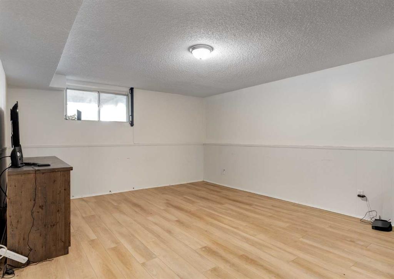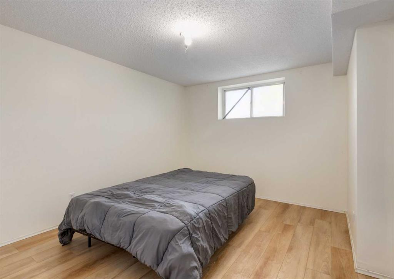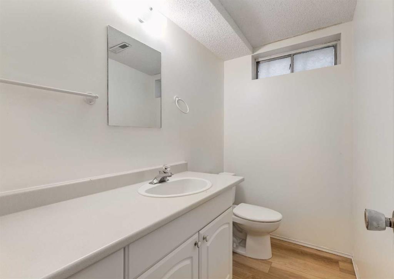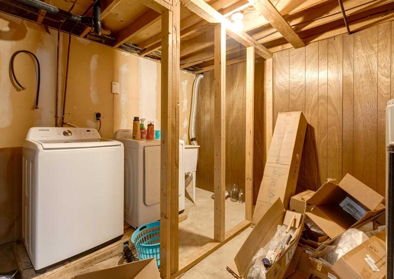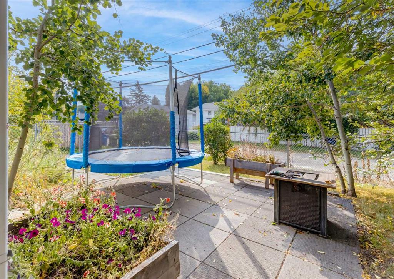70 Allandale Close SE
Calgary T2H 1V9
MLS® Number: A2255934
$ 840,000
7
BEDROOMS
2 + 2
BATHROOMS
2,252
SQUARE FEET
1970
YEAR BUILT
Both sides of a side-by-side duplex on a quiet, nicely-treed street in Acadia, close to parks and schools. This property offers many opportunities to develop, rent or move-in with a mortgage helper. With new city zoning, the surrounding area is now zoned R-CG for grade-oriented infills. Many building permits have been issued in the area and there are several new developments, like the Acadia Park Development around the corner, nearing completion. Two new infills with rental suites could be built or the existing structure could easily be renovated into 4 rental units. You could live in one side and rent out 1-3 suites which would surely pay your mortgage! Both sides have living rooms with wood-burning fireplaces, dining rooms with doors to the balconies, kitchens with new counters and backsplash, primary bedrooms with walk-in closets and new replacement windows. #72 has been set up as wheelchair accessible with an elevator to the balcony, a new wheelchair-accessible shower in the bathroom and expanded primary bedroom (2 bedrooms made into one) with door to bathroom. As wheelchair-accessible properties like this are rare, this is a very rentable feature and the tenants who currently live there would like to stay. The tenants on the other side, in #70, are happy to stay as well. #70 has three bedrooms and 4-piece bath up and one bedroom and 2-piece bath down. Updated eaves, gutters, soffits and fascia on the entire house. The yards are separately fenced in the back with a commonly shared 2-car parking pad and in the front, plenty of street parking. The lot is pie-shaped, with ~72 feet frontage and expanding to 95 feet at the back property line. This is a large lot with over 7800ft2 (725mm2) in total. Come have a look today!
| COMMUNITY | Acadia |
| PROPERTY TYPE | Full Duplex |
| BUILDING TYPE | Duplex |
| STYLE | Side by Side, Bungalow |
| YEAR BUILT | 1970 |
| SQUARE FOOTAGE | 2,252 |
| BEDROOMS | 7 |
| BATHROOMS | 4.00 |
| BASEMENT | Full |
| AMENITIES | |
| APPLIANCES | Dishwasher, Dryer, Electric Stove, Refrigerator, Washer |
| COOLING | None |
| FIREPLACE | Living Room, Wood Burning |
| FLOORING | Ceramic Tile, Hardwood, Laminate, Linoleum |
| HEATING | Mid Efficiency, Fireplace(s), Forced Air, Hot Water, Natural Gas |
| LAUNDRY | Laundry Room, Lower Level |
| LOT FEATURES | Back Lane, Back Yard, Front Yard, Fruit Trees/Shrub(s), Irregular Lot, Pie Shaped Lot, Treed |
| PARKING | On Street, Parking Pad |
| RESTRICTIONS | None Known |
| ROOF | Flat Torch Membrane |
| TITLE | Fee Simple |
| BROKER | Royal LePage Solutions |
| ROOMS | DIMENSIONS (m) | LEVEL |
|---|---|---|
| Family Room | 21`4" x 13`7" | Lower |
| Family Room | 21`4" x 13`7" | Lower |
| Bedroom | 12`2" x 10`8" | Lower |
| Bedroom | 12`2" x 10`10" | Lower |
| 2pc Bathroom | 7`3" x 4`5" | Lower |
| 2pc Bathroom | 7`3" x 4`5" | Lower |
| Furnace/Utility Room | 17`11" x 13`5" | Lower |
| Furnace/Utility Room | 25`0" x 18`0" | Lower |
| Laundry | 7`0" x 4`0" | Lower |
| Laundry | 7`0" x 4`0" | Lower |
| Storage | 8`0" x 7`0" | Lower |
| Storage | 8`0" x 7`0" | Lower |
| Kitchen | 9`11" x 8`6" | Main |
| Kitchen | 9`11" x 8`6" | Main |
| Breakfast Nook | 6`0" x 6`0" | Main |
| Breakfast Nook | 5`0" x 5`0" | Main |
| Living Room | 17`3" x 13`6" | Main |
| Living Room | 17`3" x 13`6" | Main |
| Dining Room | 11`3" x 9`7" | Main |
| Dining Room | 11`3" x 9`7" | Main |
| Foyer | 6`6" x 3`0" | Main |
| Foyer | 6`6" x 3`0" | Main |
| 4pc Bathroom | 9`5" x 4`11" | Main |
| 5pc Ensuite bath | 10`3" x 9`11" | Main |
| Bedroom - Primary | 12`11" x 9`11" | Main |
| Bedroom - Primary | 21`8" x 11`11" | Main |
| Walk-In Closet | 6`5" x 4`0" | Main |
| Walk-In Closet | 6`0" x 3`0" | Main |
| Bedroom | 11`5" x 8`7" | Main |
| Bedroom | 11`5" x 8`11" | Main |
| Walk-In Closet | 6`0" x 3`0" | Main |
| Bedroom | 11`6" x 8`11" | Main |

