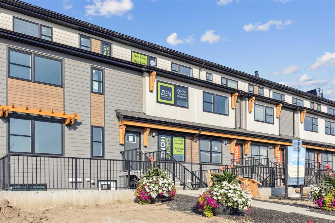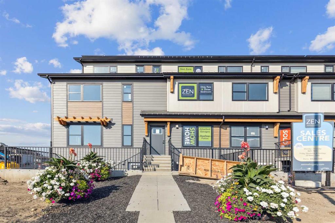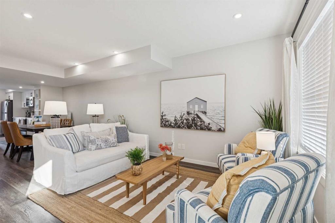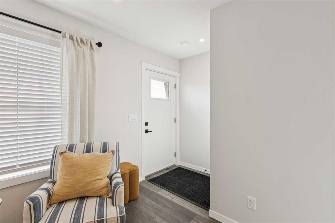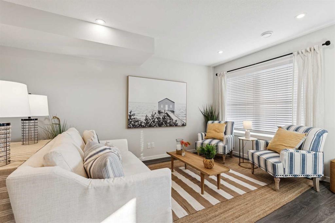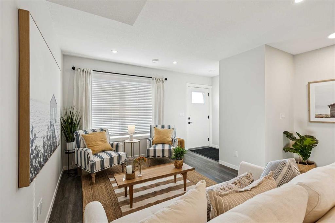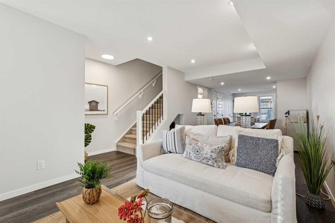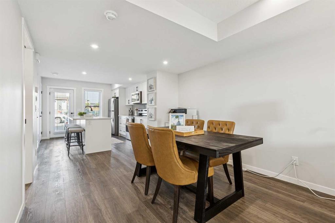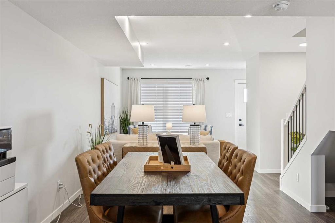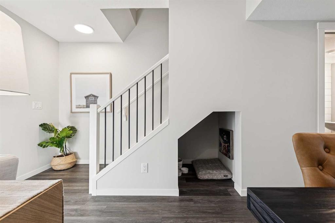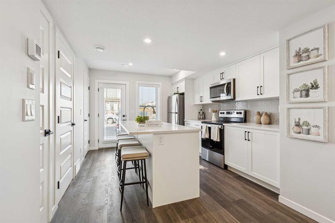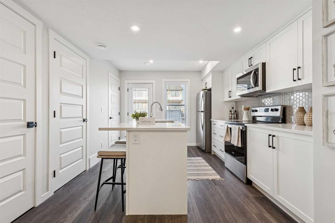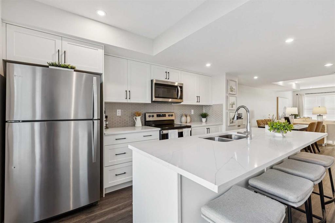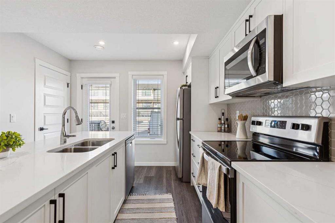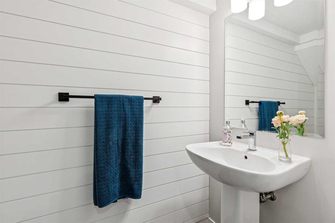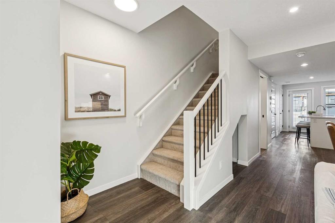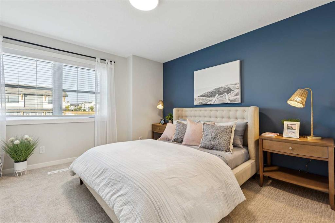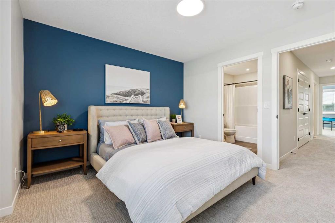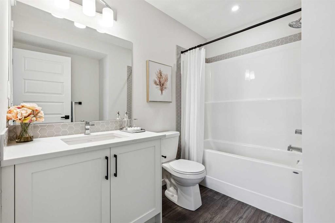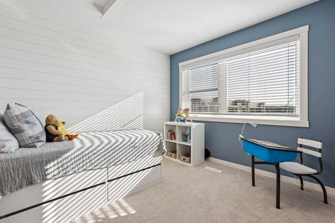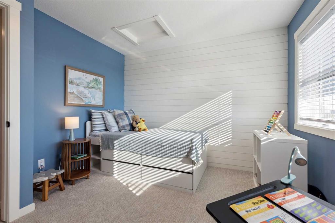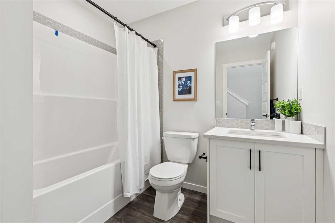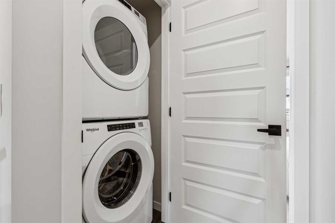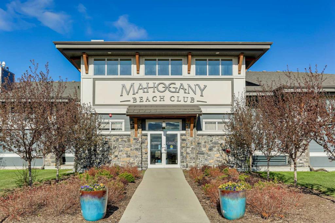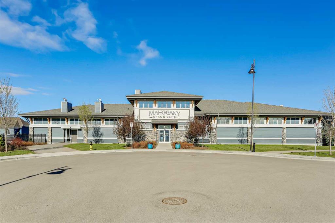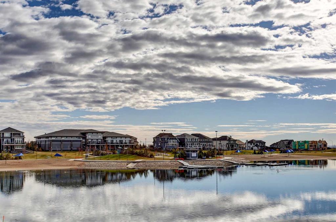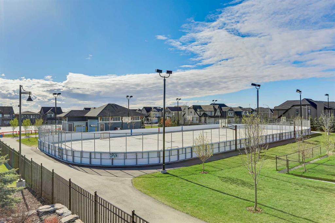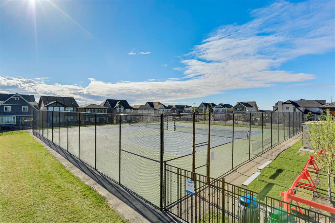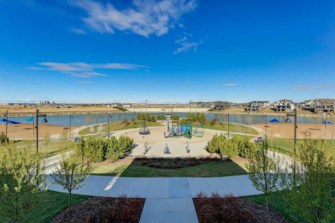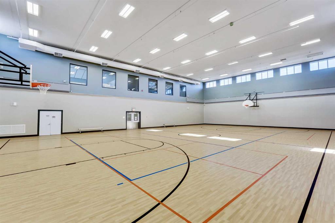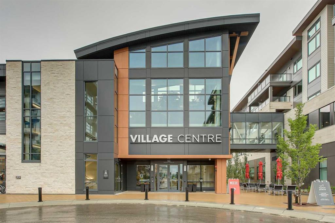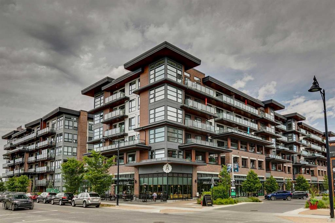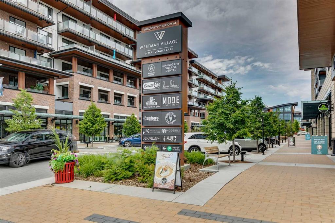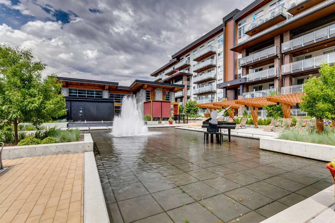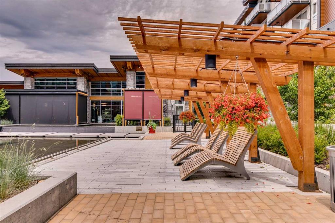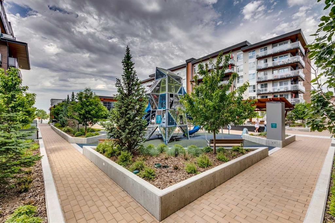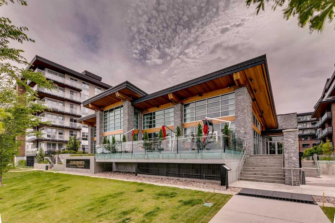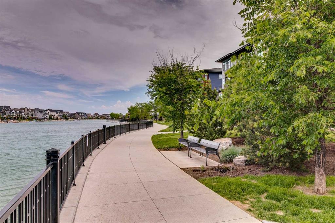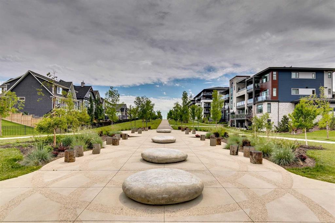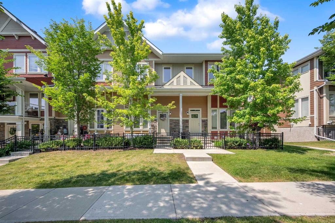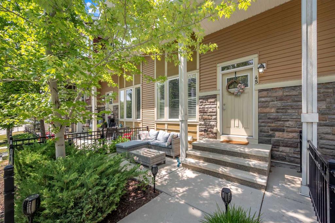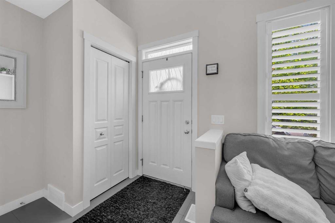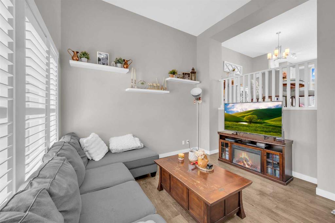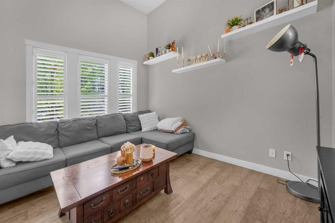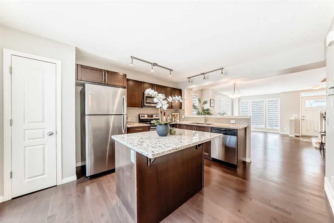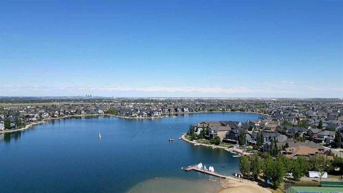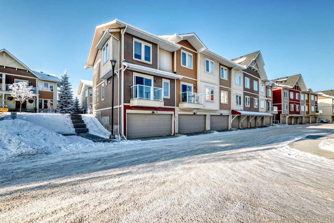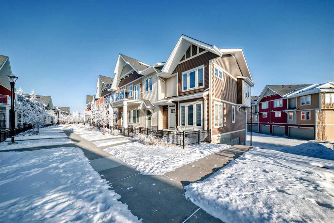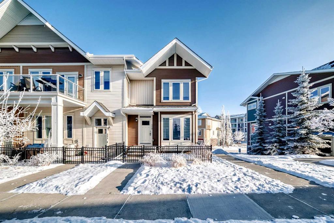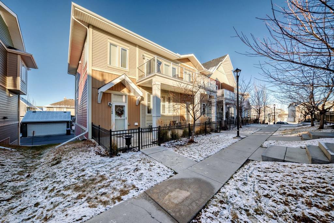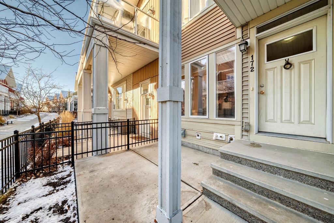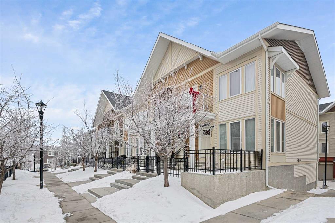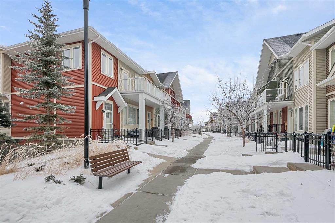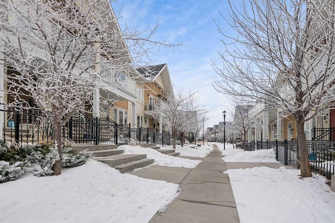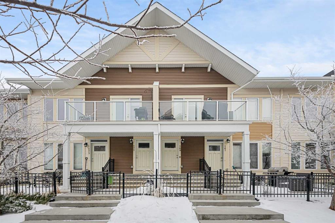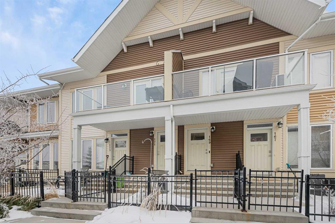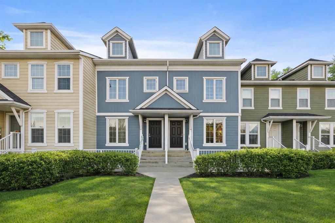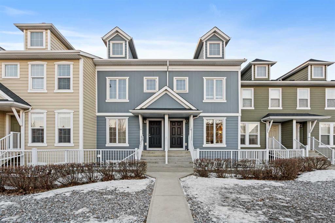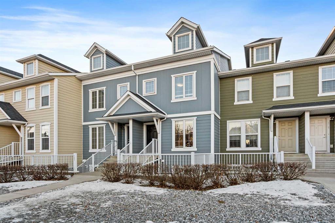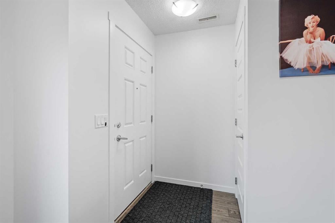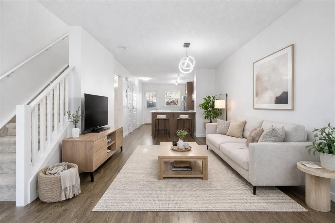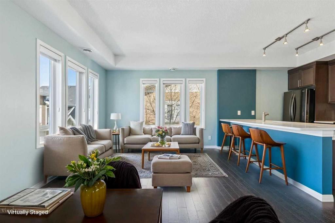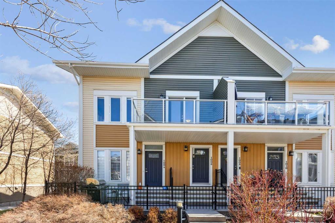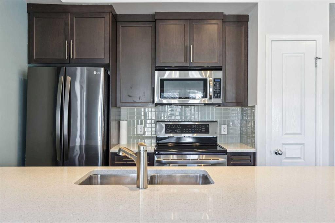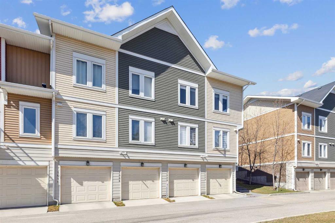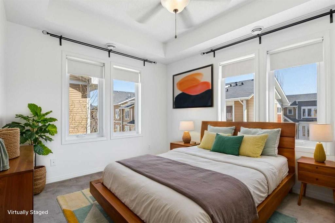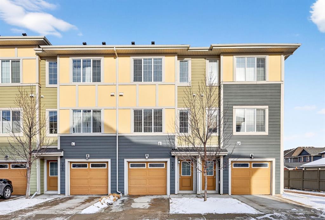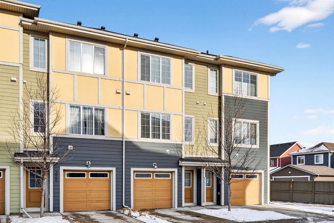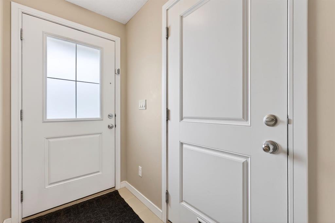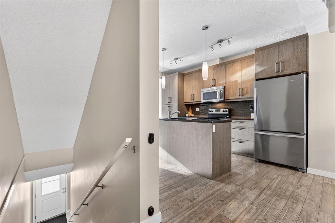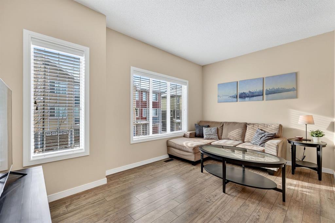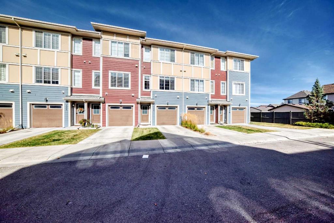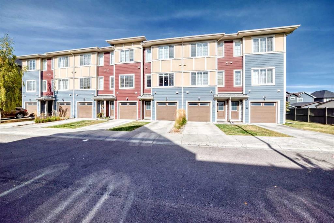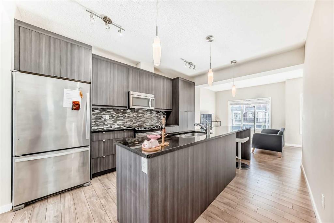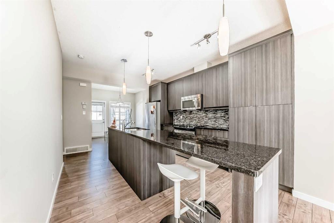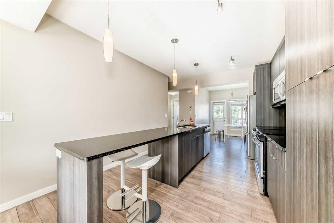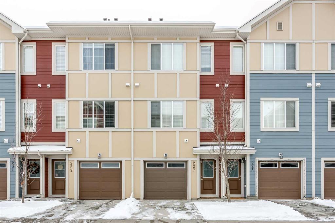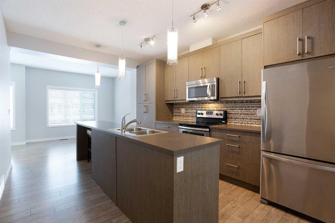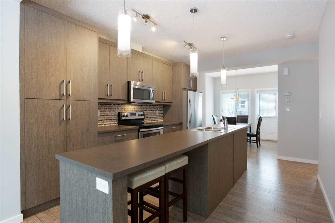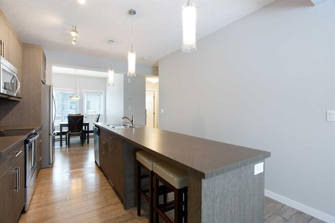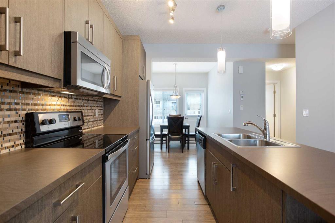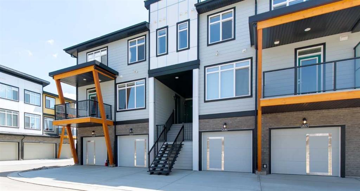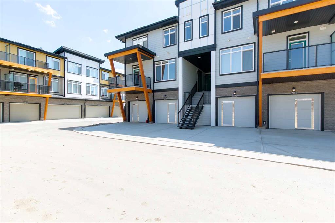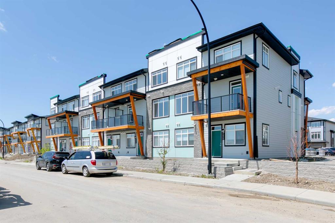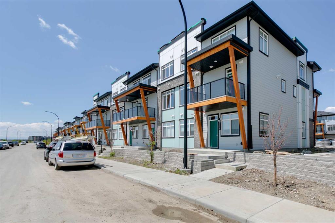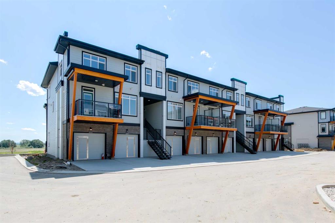703, 135 Mahogany Parade SE
Calgary T3M2J9
MLS® Number: A2277502
$ 403,900
2
BEDROOMS
2 + 1
BATHROOMS
1,226
SQUARE FEET
2025
YEAR BUILT
Welcome to your brand new Zen Mahogany condo that combines smart design, everyday comfort, and exceptional location. This 2-storey Ambrosia Floorplan is built with energy efficiency top of mind, going beyond the standard. It features superior insulation that exceeds building codes by 40%, double-coated triple-pane windows, and a fresh air system (HRV) to ensure year-round comfort and air quality. Inside, quartz countertops, stainless steel appliances, and luxury vinyl plank flooring offer a clean, modern aesthetic with lasting durability. The open-concept layout welcomes you with a bright living area that flows naturally into the dining space and stylish kitchen, complete with a central island and direct access to the fenced yard—perfect for both everyday living. Upstairs, two generously sized bedrooms each offer their own private ensuite, providing both functionality and privacy. The Ambrosia layout is both functional and beautiful, perfect for you and your pets to enjoy—that's right, this home is pet friendly! Beyond the home itself, you’ll enjoy access to Mahogany’s Westman Village just a few blocks away—a vibrant lifestyle hub filled with dining, fitness, and entertainment options. Access to Lake Mahogany and the Beach Club is an additional feature, giving you access to amazing recreational amenities, community events, and a space for connection. Quick routes to Deerfoot and Stoney Trail and close proximity to the South Health Campus in Seton ensure your daily commute and errands are always easy. This isn’t just a home—it’s a lifestyle upgrade. Come see what Mahogany living in the ZEN Mahogany community will look like for you!
| COMMUNITY | Mahogany |
| PROPERTY TYPE | Row/Townhouse |
| BUILDING TYPE | Five Plus |
| STYLE | Stacked Townhouse |
| YEAR BUILT | 2025 |
| SQUARE FOOTAGE | 1,226 |
| BEDROOMS | 2 |
| BATHROOMS | 3.00 |
| BASEMENT | None |
| AMENITIES | |
| APPLIANCES | Dryer, Electric Water Heater, ENERGY STAR Qualified Dishwasher, ENERGY STAR Qualified Refrigerator, Microwave Hood Fan, Range, Washer |
| COOLING | None |
| FIREPLACE | N/A |
| FLOORING | Carpet, Vinyl Plank |
| HEATING | Baseboard |
| LAUNDRY | Main Level |
| LOT FEATURES | Rectangular Lot |
| PARKING | Parking Lot, Paved, Stall |
| RESTRICTIONS | None Known, Subject To Final Registration |
| ROOF | Asphalt Shingle |
| TITLE | Fee Simple |
| BROKER | RE/MAX Realty Professionals |
| ROOMS | DIMENSIONS (m) | LEVEL |
|---|---|---|
| Kitchen | 13`6" x 10`8" | Main |
| Dining Room | 12`6" x 10`8" | Main |
| Living Room | 12`2" x 10`8" | Main |
| Laundry | 3`0" x 3`0" | Main |
| 2pc Bathroom | 7`0" x 3`8" | Main |
| 4pc Ensuite bath | 8`10" x 6`8" | Upper |
| 4pc Ensuite bath | 8`10" x 6`8" | Upper |
| Bedroom - Primary | 12`0" x 11`0" | Upper |
| Bedroom | 12`0" x 10`6" | Upper |

