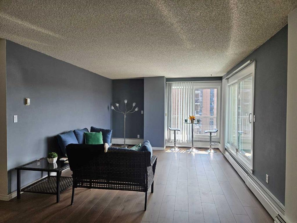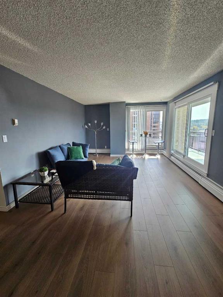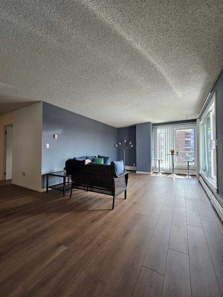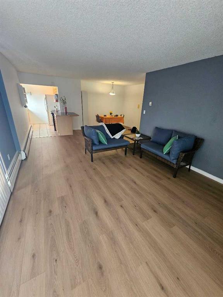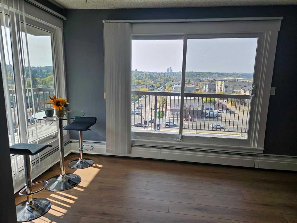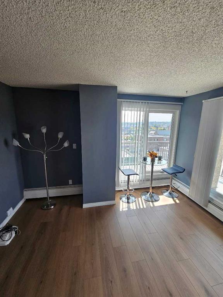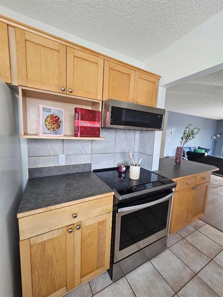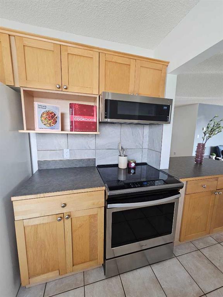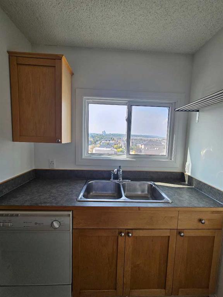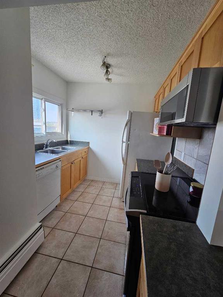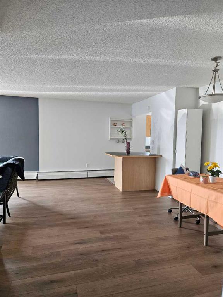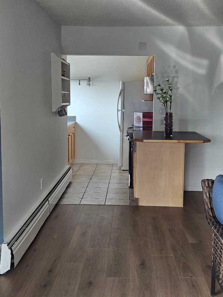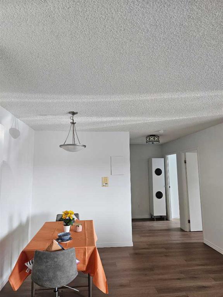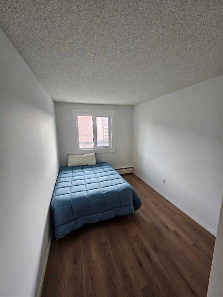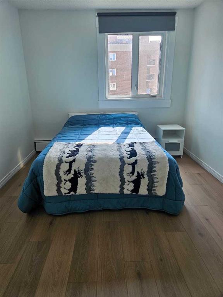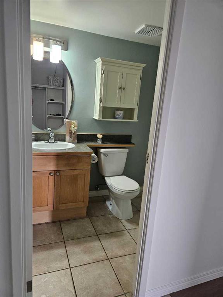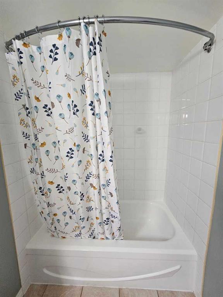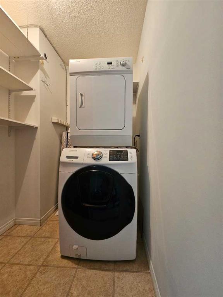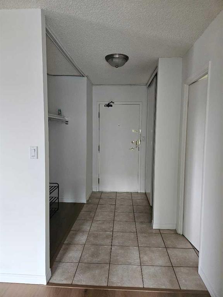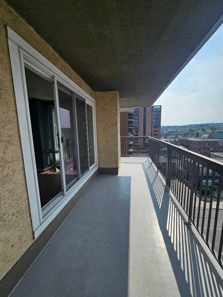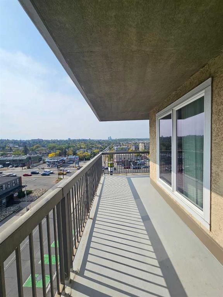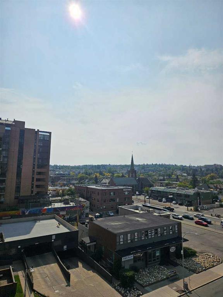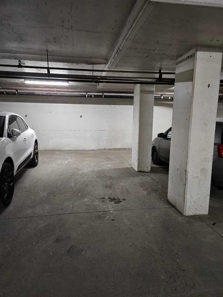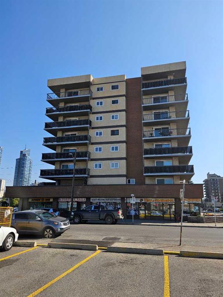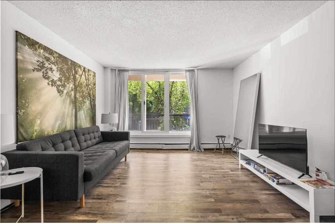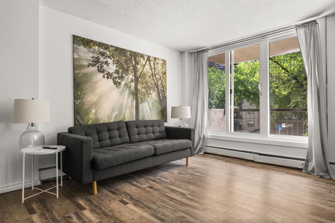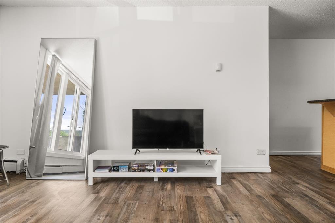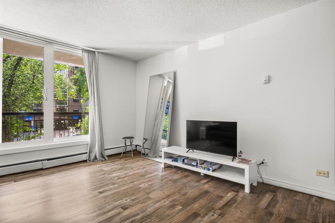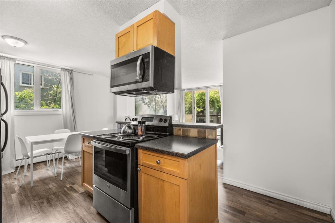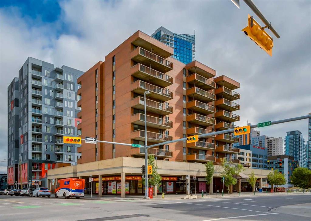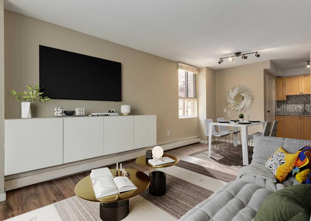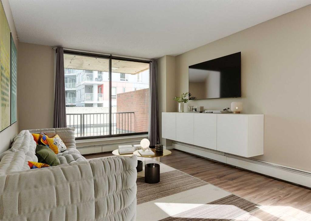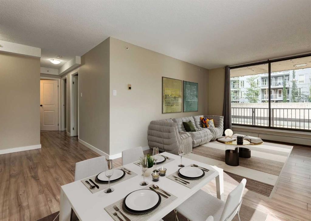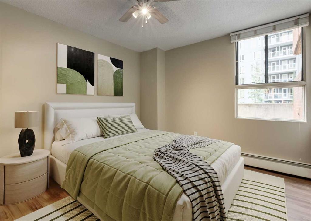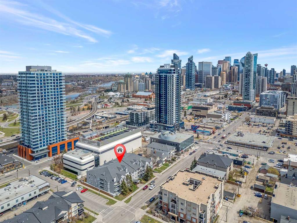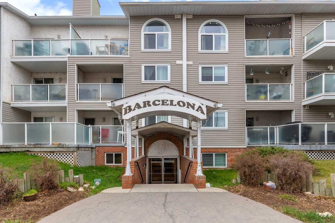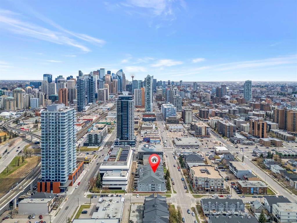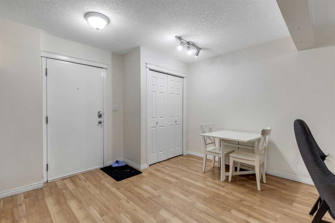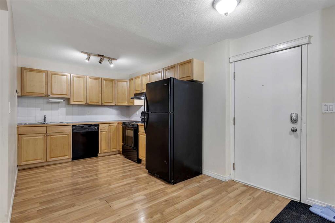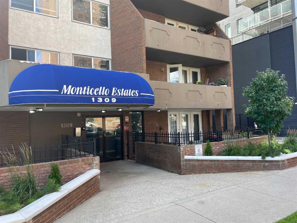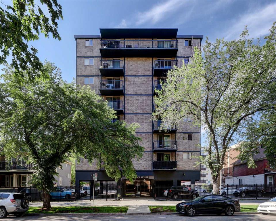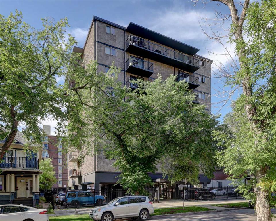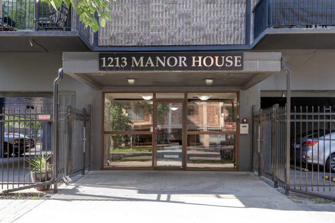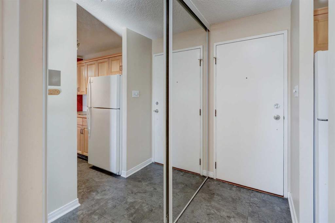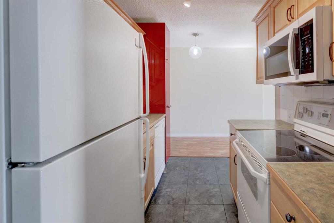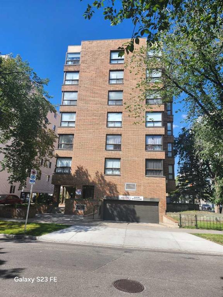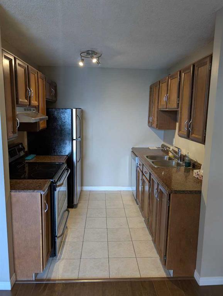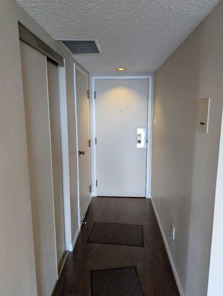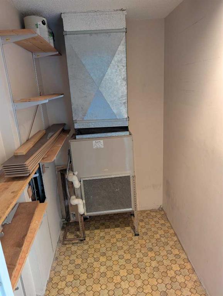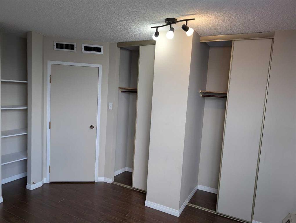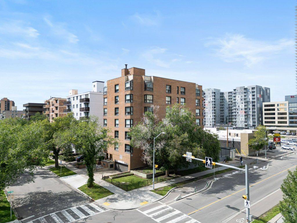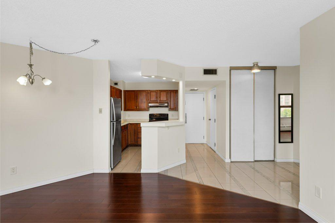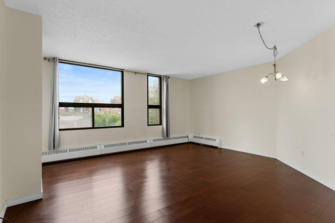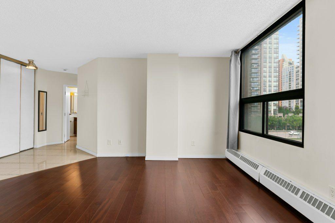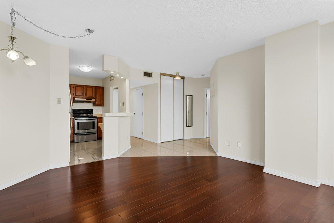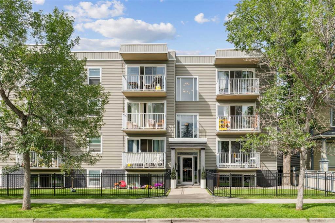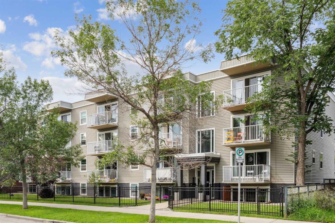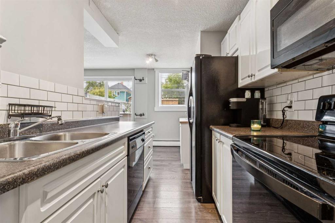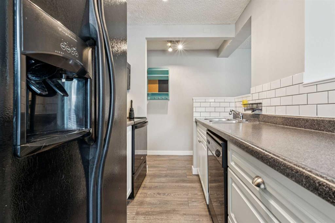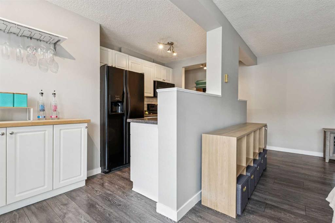704, 1334 12 Avenue SW
Calgary T3C3R9
MLS® Number: A2257386
$ 189,900
2
BEDROOMS
1 + 0
BATHROOMS
889
SQUARE FEET
1980
YEAR BUILT
Welcome to this Bright and Spacious End Unit in the Heart of the Beltline This exceptional end-unit residence features a wrap-around balcony and an abundance of windows, filling the home with natural light. Offering a thoughtfully designed open-concept layout, this two-bedroom, one-bathroom condo is the perfect blend of comfort and convenience. The west-facing concrete unit showcases brand new laminate flooring, fresh paint throughout, and an expansive living space ideal for both relaxing and entertaining. Enjoy the ease of in-suite laundry, secure underground titled parking, and additional storage. Located within walking distance to downtown offices, buses, the LRT station, and major grocery stores-including Safeway, Co-Op, and Community Natural Foods-this home truly places you at the center of it all. Whether you're a first-time buyer, downsizing, retiring, or looking for a smart investment, this property checks every box. Don't miss the chance to call this vibrant Beltline condo your own-schedule your private showing today!
| COMMUNITY | Beltline |
| PROPERTY TYPE | Apartment |
| BUILDING TYPE | High Rise (5+ stories) |
| STYLE | Single Level Unit |
| YEAR BUILT | 1980 |
| SQUARE FOOTAGE | 889 |
| BEDROOMS | 2 |
| BATHROOMS | 1.00 |
| BASEMENT | |
| AMENITIES | |
| APPLIANCES | Dishwasher, Electric Stove, Microwave, Refrigerator, Washer/Dryer |
| COOLING | None |
| FIREPLACE | N/A |
| FLOORING | Laminate, Tile |
| HEATING | Baseboard |
| LAUNDRY | Common Area, In Unit |
| LOT FEATURES | |
| PARKING | Heated Garage, Titled, Underground |
| RESTRICTIONS | Board Approval |
| ROOF | |
| TITLE | Fee Simple |
| BROKER | Metro Benchmark Real Estate Ltd. |
| ROOMS | DIMENSIONS (m) | LEVEL |
|---|---|---|
| Kitchen With Eating Area | 8`0" x 8`1" | Main |
| Dining Room | 13`3" x 6`9" | Main |
| Living Room | 12`8" x 14`8" | Main |
| Bedroom | 14`4" x 8`2" | Main |
| Bedroom - Primary | 9`7" x 14`4" | Main |
| 4pc Bathroom | 5`0" x 8`11" | Main |
| Laundry | 5`3" x 5`11" | Main |
| Entrance | 5`7" x 4`2" | Main |
| Balcony | 21`6" x 27`1" | Main |

