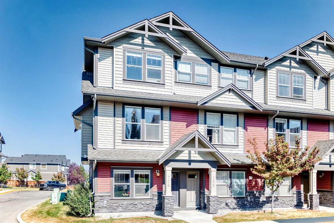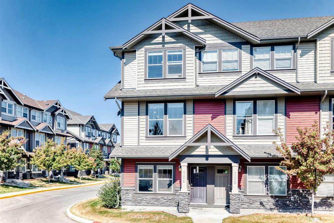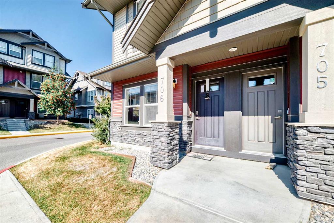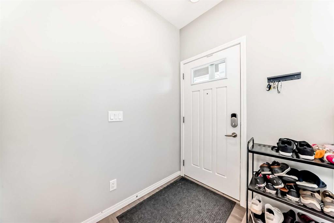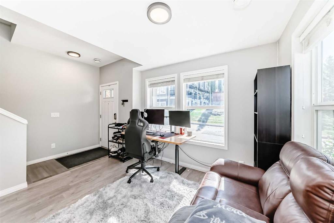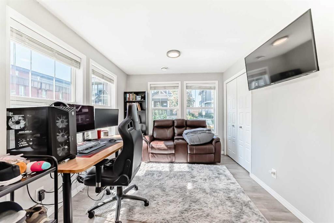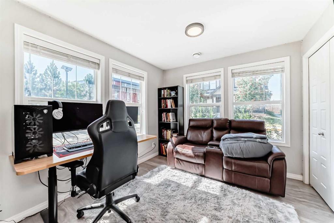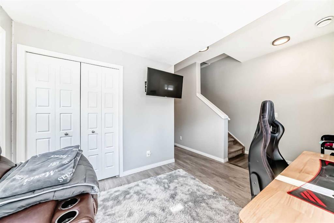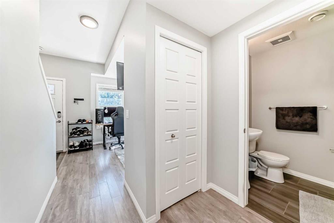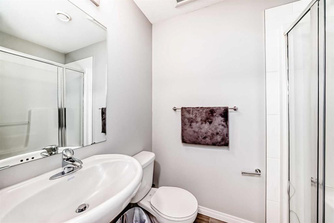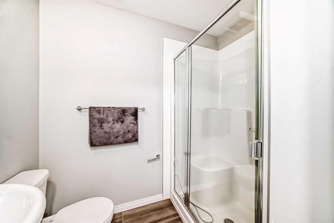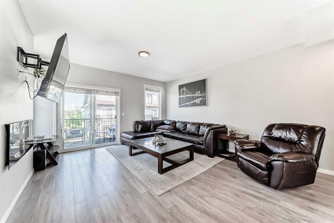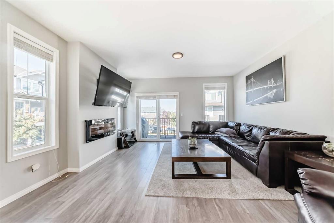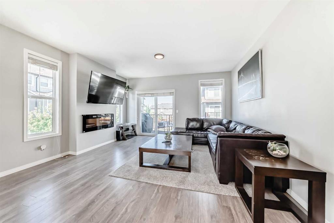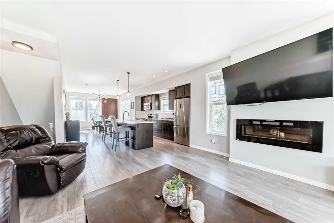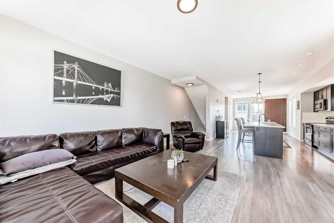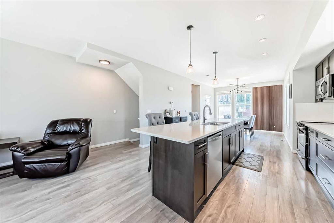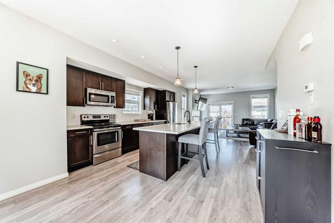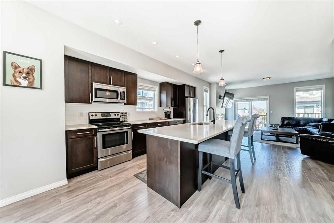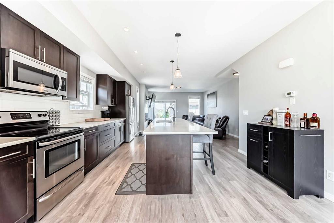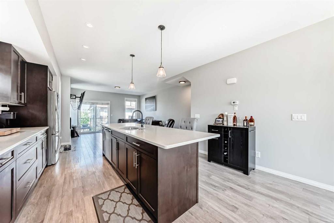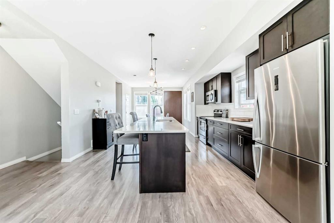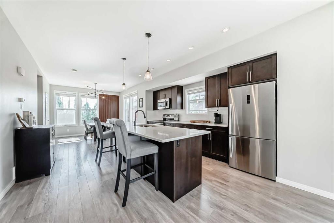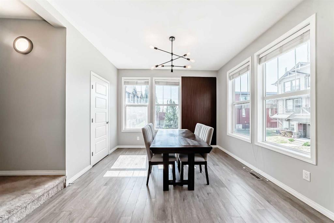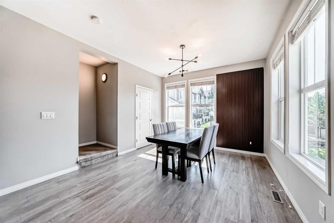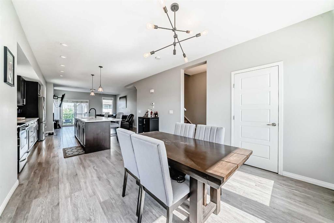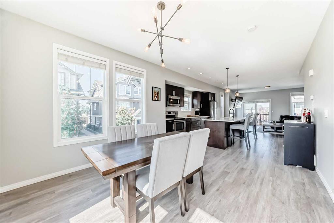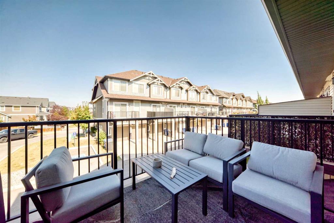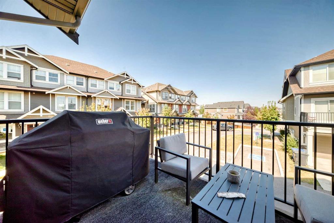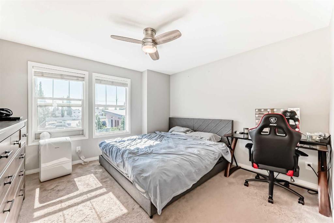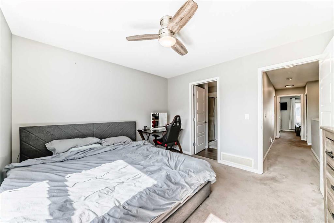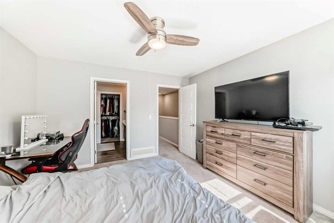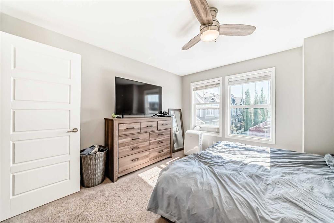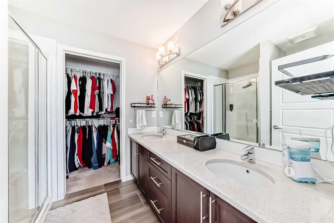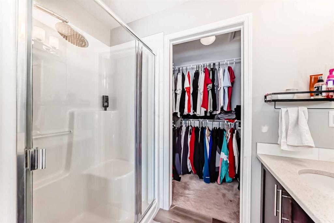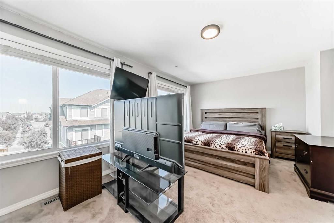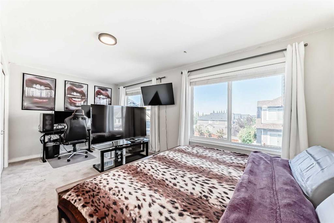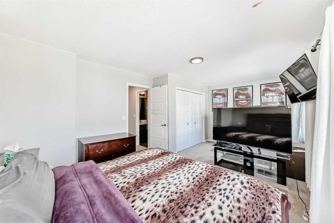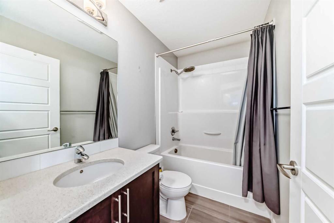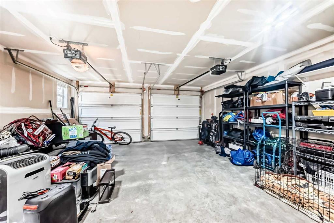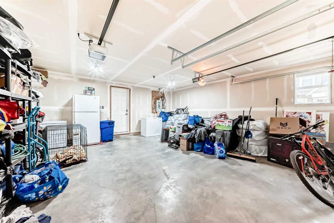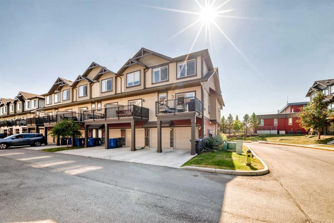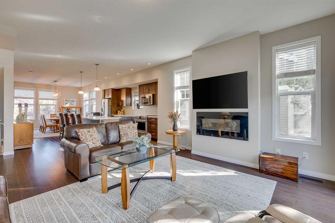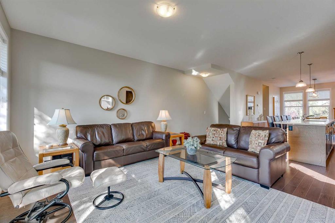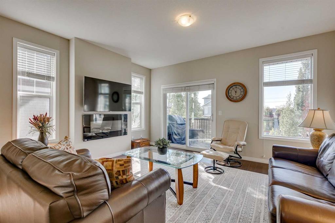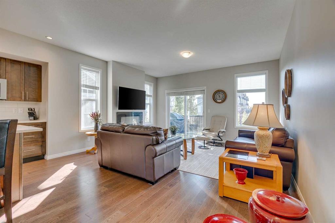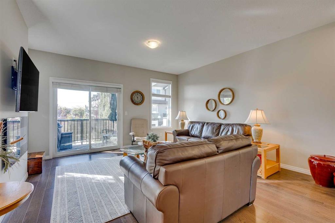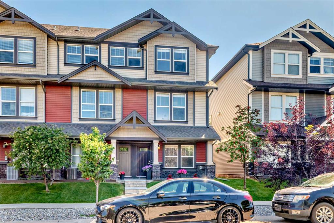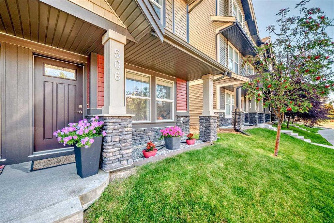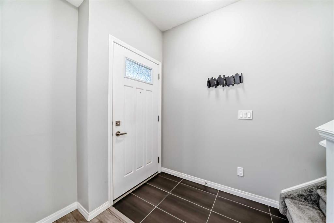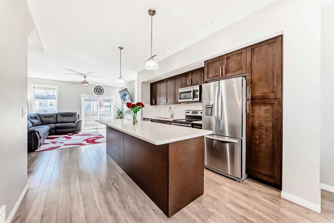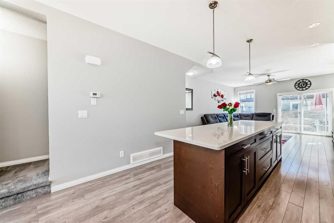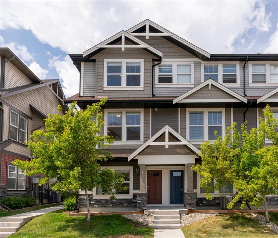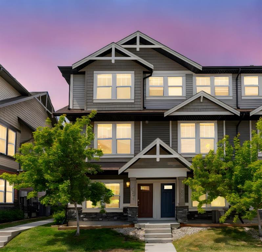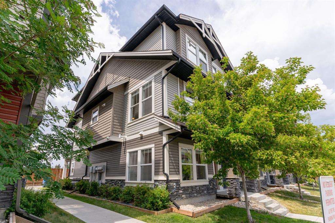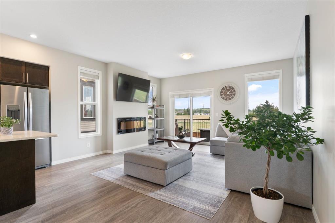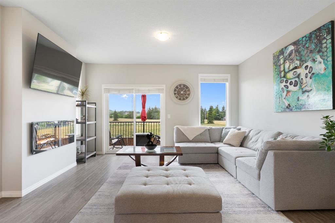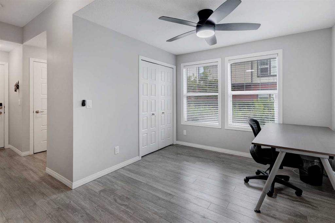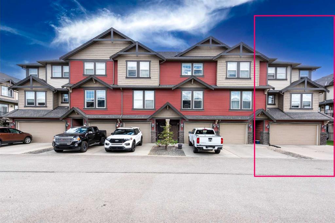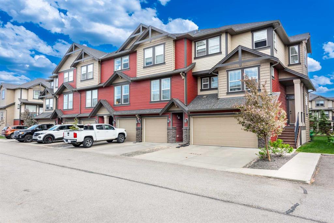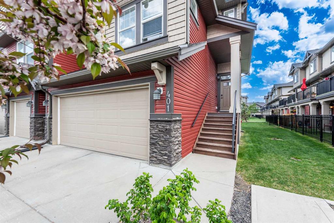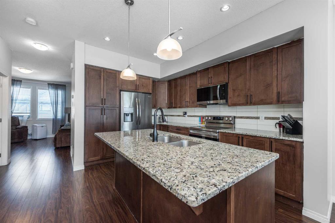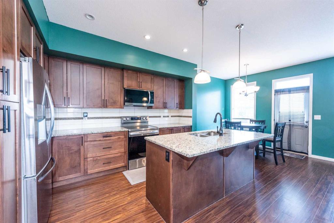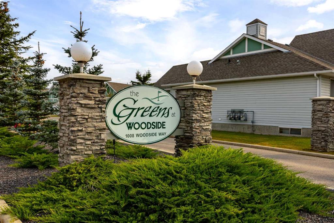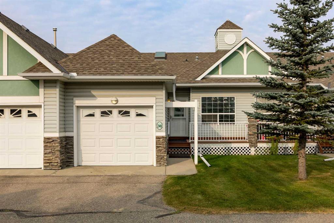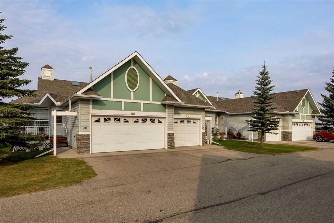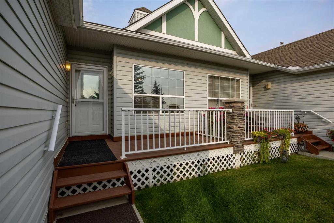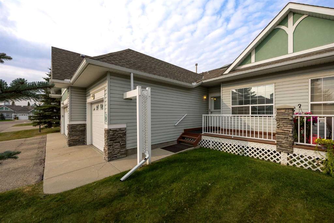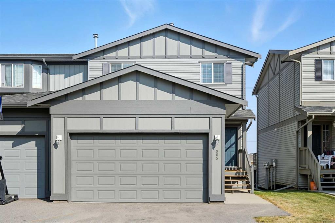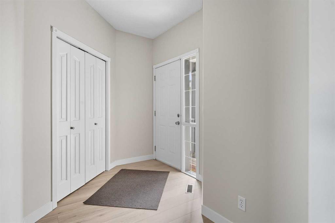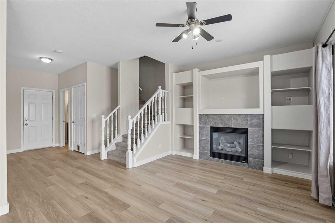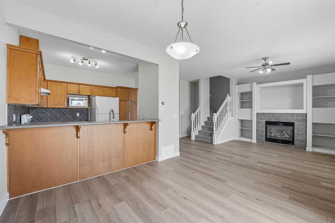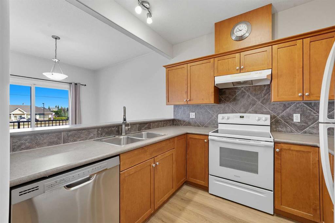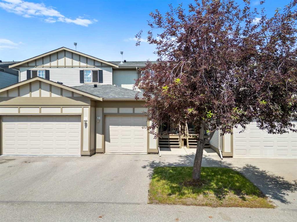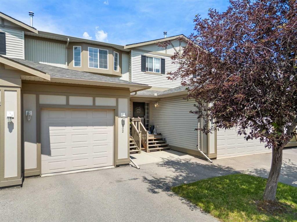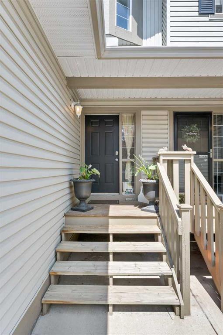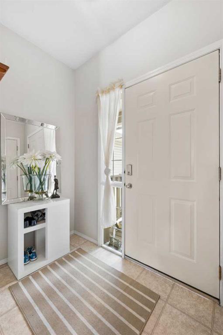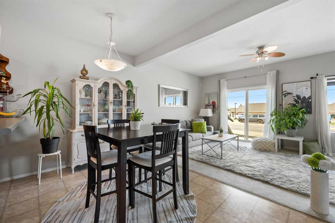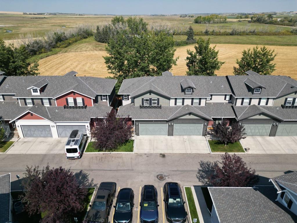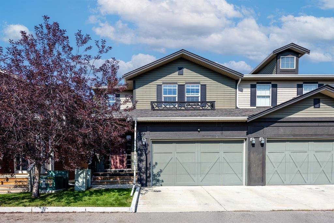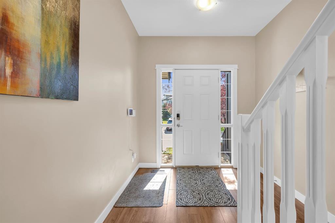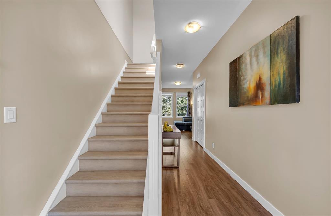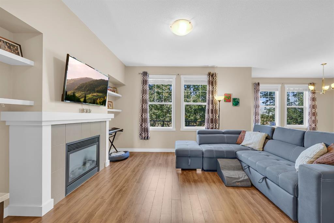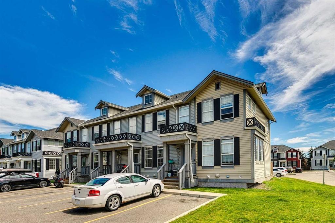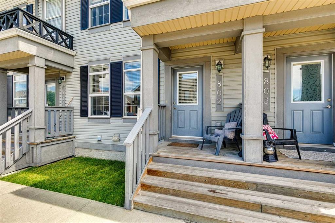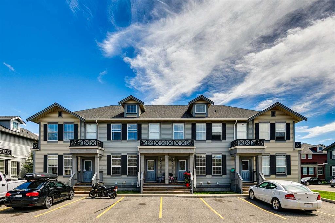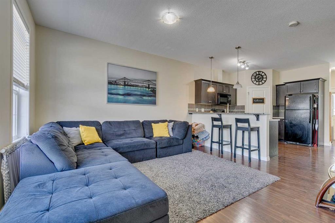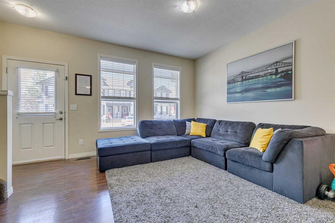706, 280 Williamstown Close NW
Airdrie T4B 4B6
MLS® Number: A2257450
$ 404,900
2
BEDROOMS
3 + 1
BATHROOMS
1,538
SQUARE FEET
2014
YEAR BUILT
Welcome to Williamstown and this stunning end-unit townhouse offering 2 bedrooms and 3.5 bathrooms. On the ground level, you’re greeted by a spacious den/office that can easily be converted into a third bedroom or a quiet sitting room. This level also features a convenient 3-piece bathroom. Head upstairs to your open-concept main living area, filled with natural light from the extra windows that only an end unit provides. The kitchen is a chef’s delight with granite countertops, stainless steel appliances, and a large island for meal prep or casual dining. The adjacent dining area makes hosting family and friends effortless. The living room is impressively large—perfect for a sectional, recliner, and your big-screen TV above the cozy electric fireplace. A stylish 2-piece powder room completes this level. Upstairs, the primary suite includes a walk-in closet and a private 4-piece ensuite. Down the hall, you’ll find a massive second bedroom, another full 4-piece bathroom, and the convenience of upstairs laundry. Keep your vehicles clean and warm in the double attached garage. Bonus: the carpets will be replaced prior to possession!
| COMMUNITY | Williamstown |
| PROPERTY TYPE | Row/Townhouse |
| BUILDING TYPE | Five Plus |
| STYLE | 3 Storey |
| YEAR BUILT | 2014 |
| SQUARE FOOTAGE | 1,538 |
| BEDROOMS | 2 |
| BATHROOMS | 4.00 |
| BASEMENT | None |
| AMENITIES | |
| APPLIANCES | Dishwasher, Dryer, Electric Stove, Garage Control(s), Microwave Hood Fan, Refrigerator, Washer, Window Coverings |
| COOLING | None |
| FIREPLACE | Electric |
| FLOORING | Carpet, Laminate, Tile |
| HEATING | Forced Air |
| LAUNDRY | In Unit |
| LOT FEATURES | See Remarks |
| PARKING | Double Garage Attached |
| RESTRICTIONS | Easement Registered On Title, Pet Restrictions or Board approval Required, Restrictive Covenant |
| ROOF | Asphalt Shingle |
| TITLE | Fee Simple |
| BROKER | Grassroots Realty Group |
| ROOMS | DIMENSIONS (m) | LEVEL |
|---|---|---|
| Den | 9`8" x 9`5" | Lower |
| 3pc Bathroom | 7`4" x 4`6" | Lower |
| Dining Room | 13`10" x 11`5" | Main |
| Kitchen | 13`10" x 14`9" | Main |
| Living Room | 13`9" x 15`3" | Main |
| 2pc Bathroom | 6`5" x 3`2" | Main |
| Bedroom - Primary | 12`3" x 12`1" | Second |
| 4pc Ensuite bath | 7`0" x 8`0" | Second |
| Bedroom | 18`3" x 11`6" | Second |
| 4pc Bathroom | 8`0" x 4`9" | Second |

