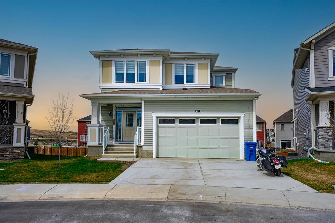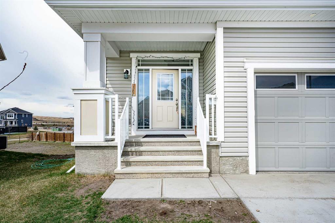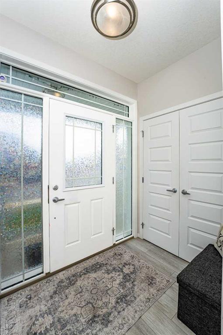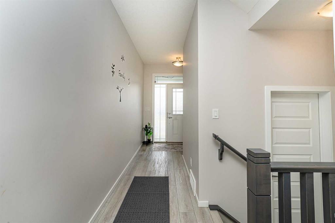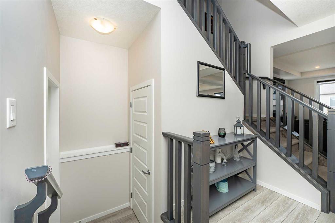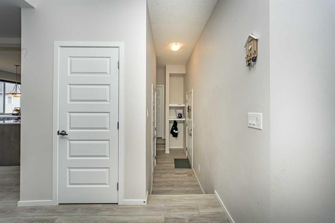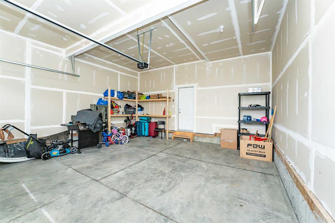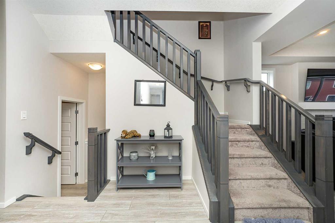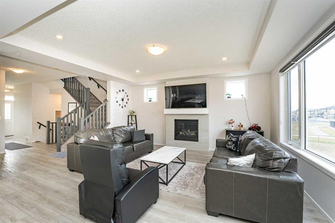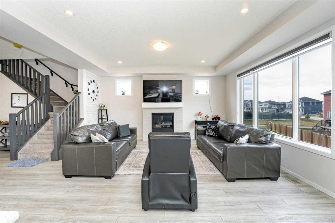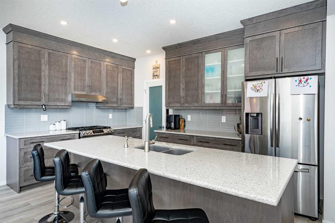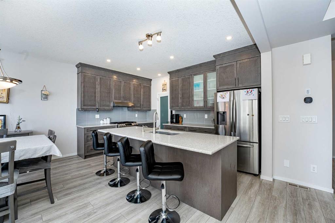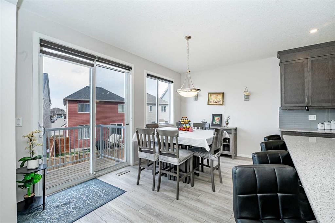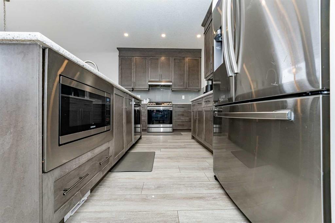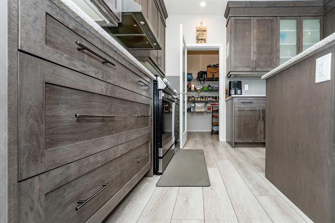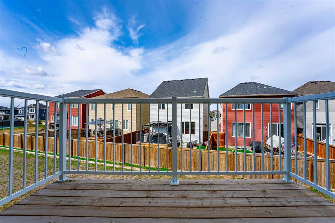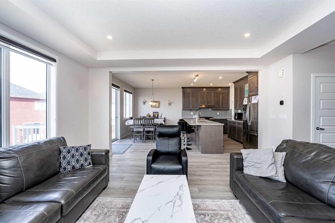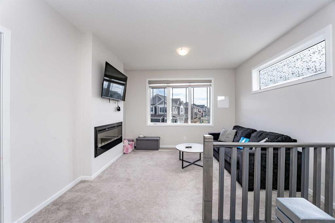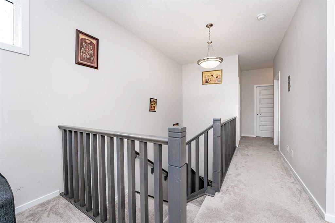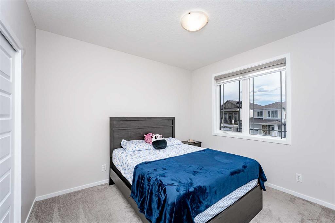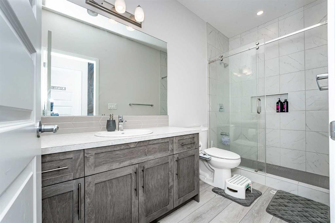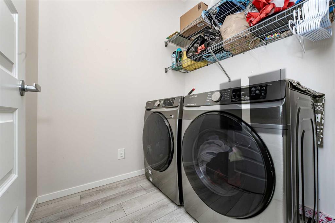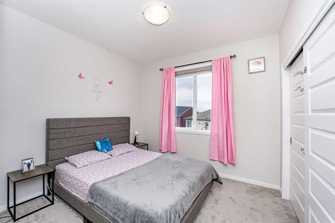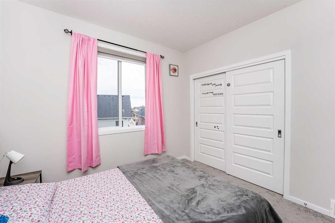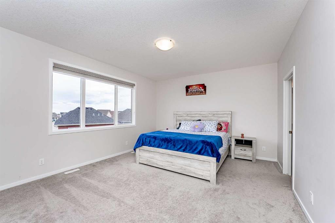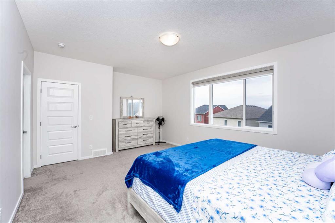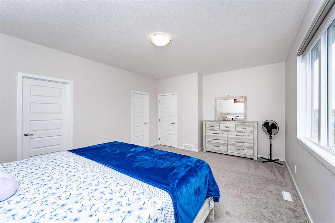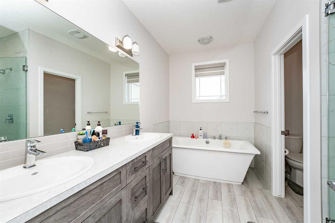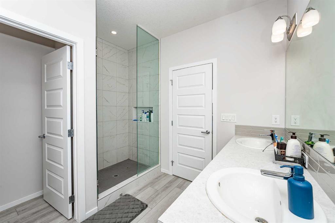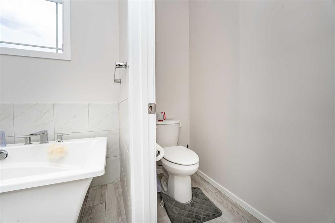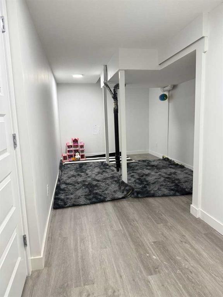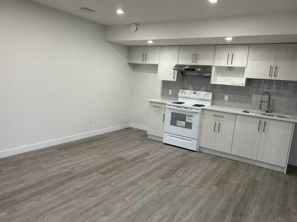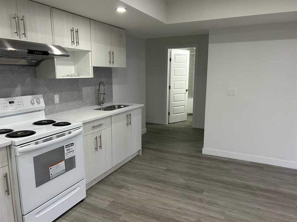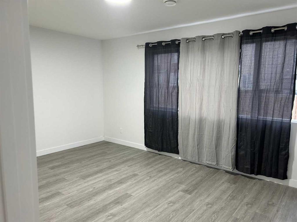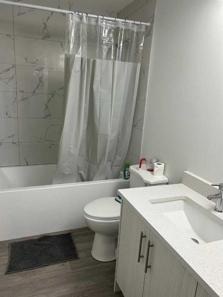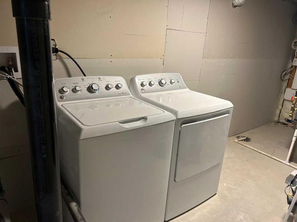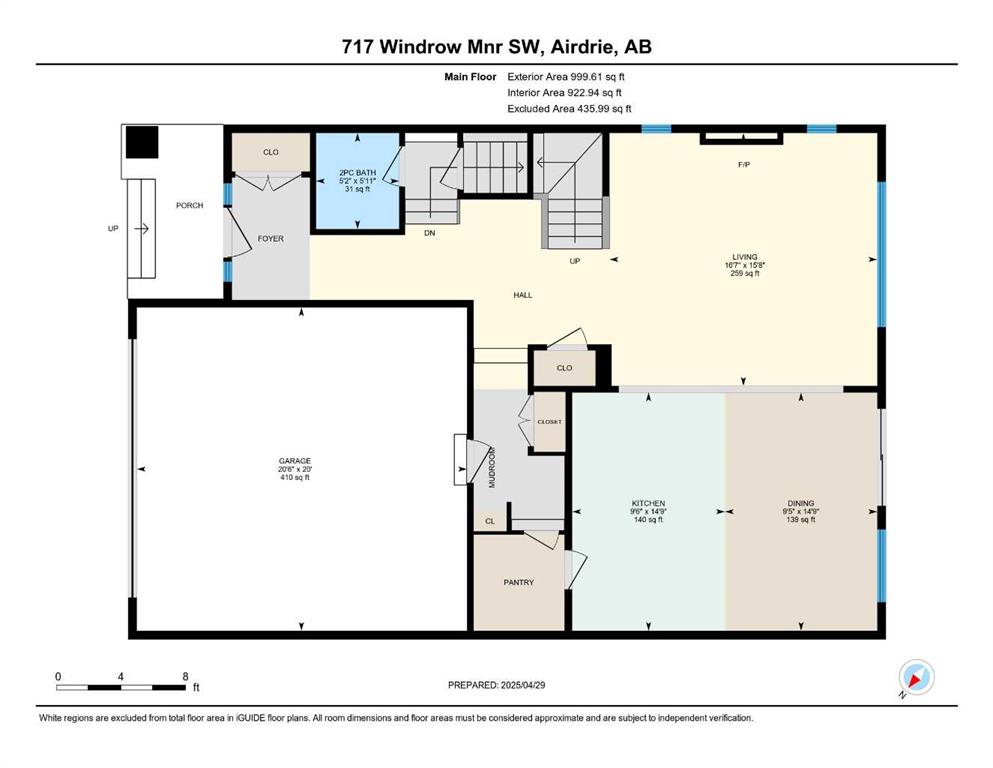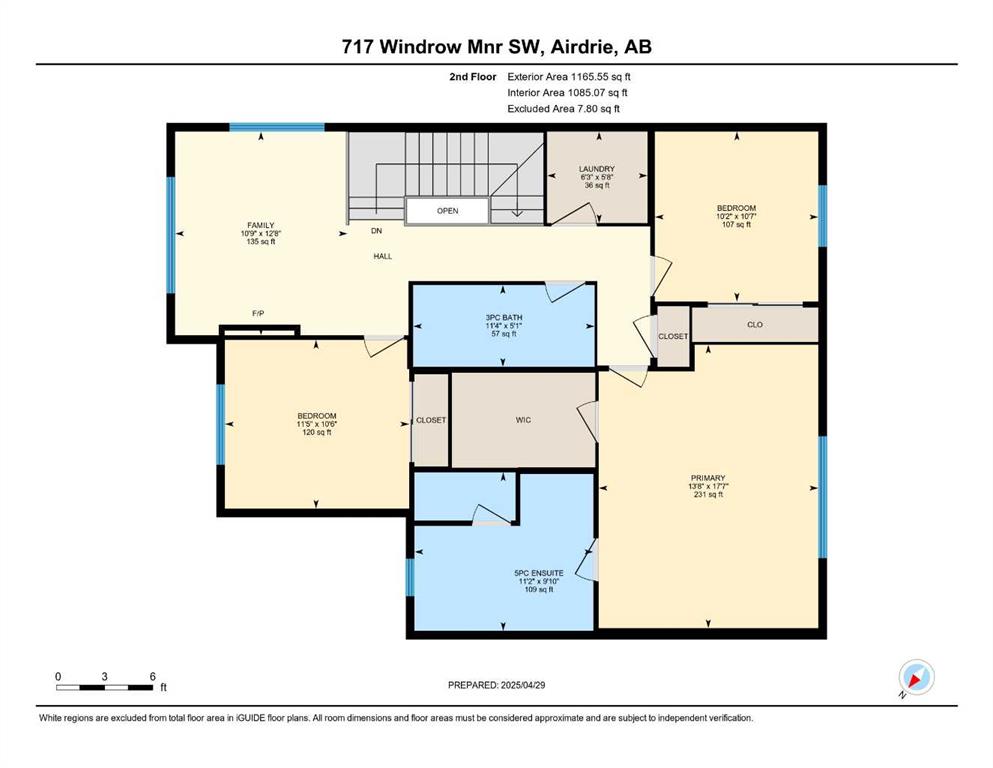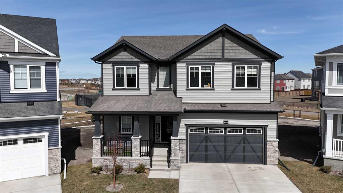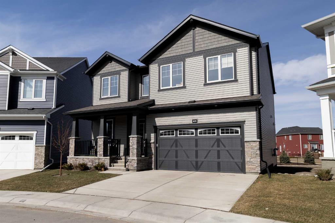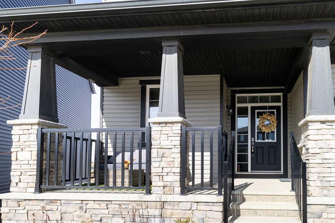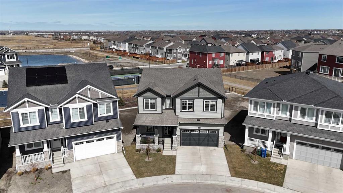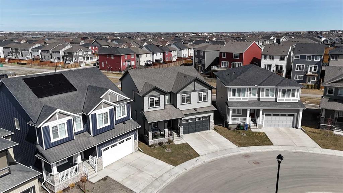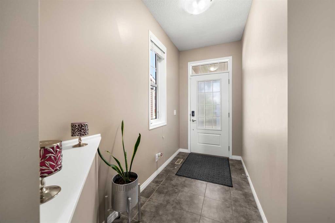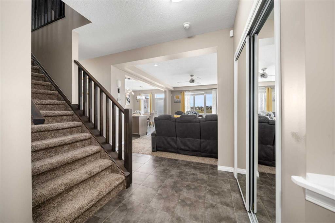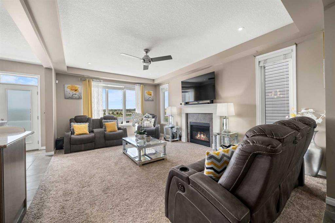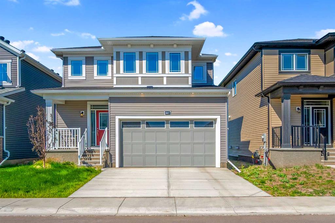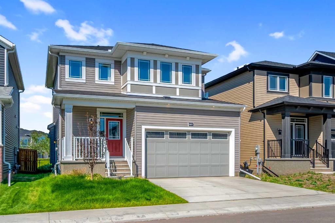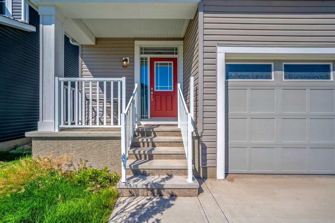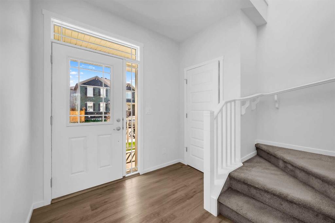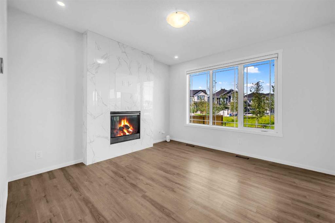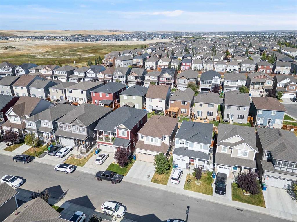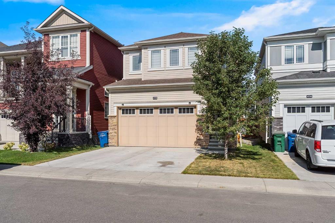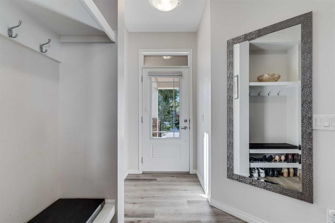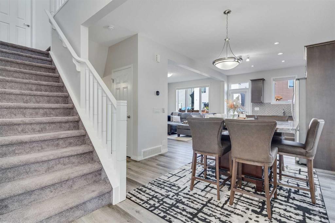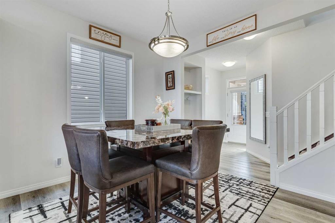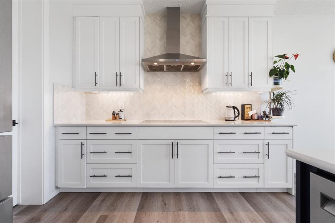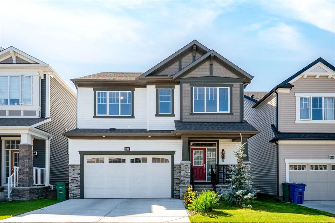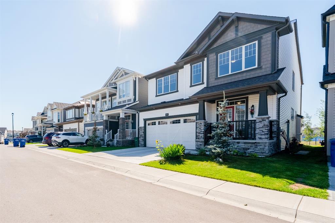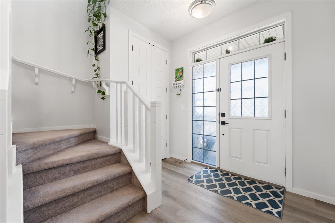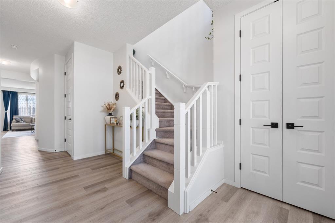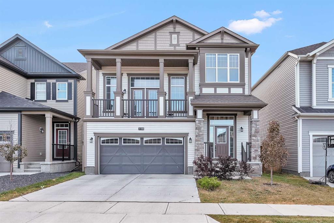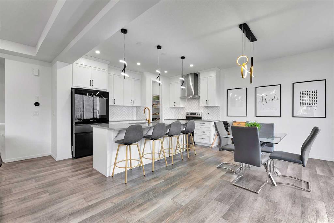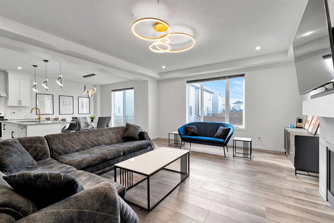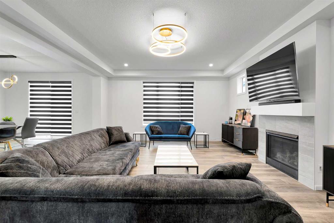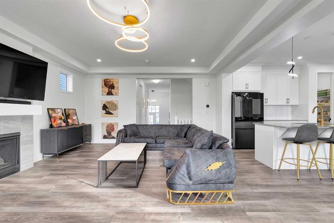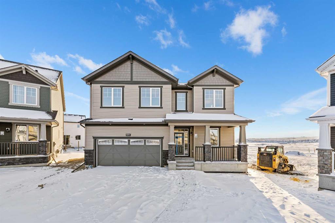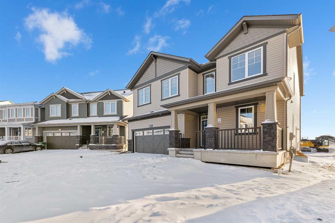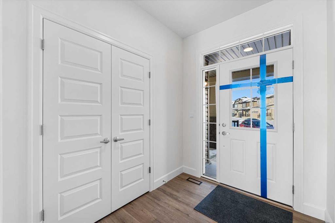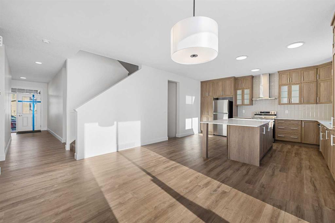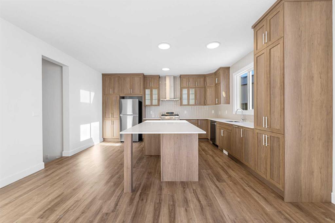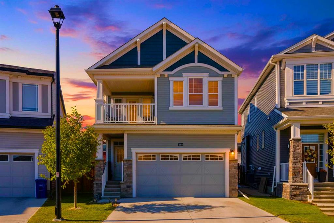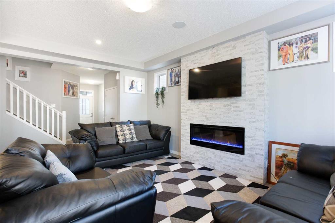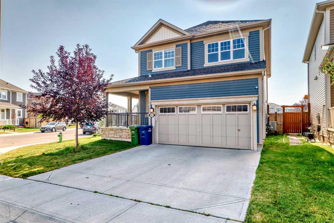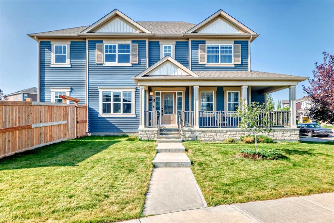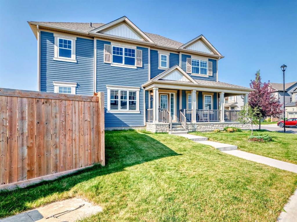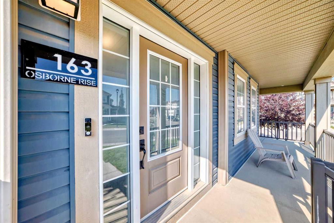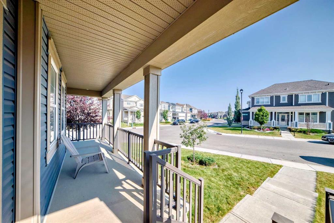717 Windrow Manor SW
Airdrie T4B 5H6
MLS® Number: A2262371
$ 749,000
4
BEDROOMS
3 + 1
BATHROOMS
2,165
SQUARE FEET
2021
YEAR BUILT
Welcome to your future home! This beautifully maintained 4-bedroom, 3.5-bathroom property offers a perfect blend of comfort, style, and convenience. Located in a desirable neighbourhood, this home features a spacious layout, modern finishes, and abundant natural light throughout. Enjoy the spacious kitchen with features like quartz countertops, stainless steel appliances, cozy living spaces, and a serene backyard perfect for relaxing or entertaining. With close proximity to schools, shopping, Pickleball court and other playgrounds, this home is ideal for families and professionals alike. With modern finishes, a functional layout, and an income-generating illegal basement suite (currently rented for $1200), this home has everything you need. —this is not going to last long! Don’t miss this opportunity—schedule your private showing today!
| COMMUNITY | South Windsong |
| PROPERTY TYPE | Detached |
| BUILDING TYPE | House |
| STYLE | 2 Storey |
| YEAR BUILT | 2021 |
| SQUARE FOOTAGE | 2,165 |
| BEDROOMS | 4 |
| BATHROOMS | 4.00 |
| BASEMENT | Finished, Full, Separate/Exterior Entry, Walk-Out To Grade |
| AMENITIES | |
| APPLIANCES | Dishwasher, Dryer, Electric Stove, ENERGY STAR Qualified Refrigerator, Garage Control(s), Gas Stove, Range Hood, Refrigerator, Washer, Washer/Dryer, Window Coverings |
| COOLING | None |
| FIREPLACE | Electric, Family Room, Loft |
| FLOORING | Carpet, Hardwood, Laminate |
| HEATING | Fireplace(s), Forced Air, Natural Gas |
| LAUNDRY | Laundry Room |
| LOT FEATURES | Back Yard, Front Yard, Pie Shaped Lot, Street Lighting |
| PARKING | Double Garage Attached |
| RESTRICTIONS | Airspace Restriction, Utility Right Of Way |
| ROOF | Asphalt Shingle |
| TITLE | Fee Simple |
| BROKER | Save Max Real Estate Inc. |
| ROOMS | DIMENSIONS (m) | LEVEL |
|---|---|---|
| 4pc Bathroom | 9`2" x 5`0" | Basement |
| Bedroom | 15`0" x 11`2" | Basement |
| Den | 9`2" x 19`1" | Basement |
| Kitchen | 14`1" x 5`3" | Basement |
| Game Room | 14`1" x 11`6" | Basement |
| Furnace/Utility Room | 16`4" x 7`4" | Basement |
| 2pc Bathroom | 5`11" x 5`2" | Main |
| Dining Room | 14`9" x 9`5" | Main |
| Kitchen | 14`9" x 9`6" | Main |
| Living Room | 15`8" x 16`7" | Main |
| 3pc Bathroom | 5`1" x 11`4" | Second |
| 5pc Ensuite bath | 9`10" x 11`2" | Second |
| Bedroom | 10`6" x 11`5" | Second |
| Bedroom | 10`7" x 10`2" | Second |
| Family Room | 12`8" x 10`9" | Second |
| Laundry | 5`8" x 6`3" | Second |
| Bedroom - Primary | 17`7" x 13`8" | Second |

