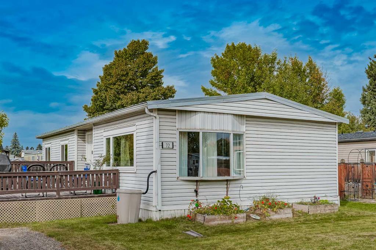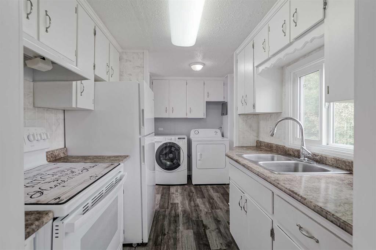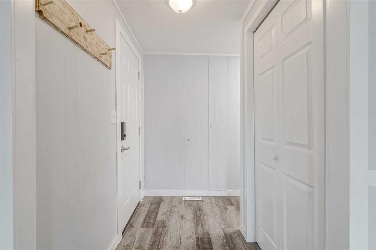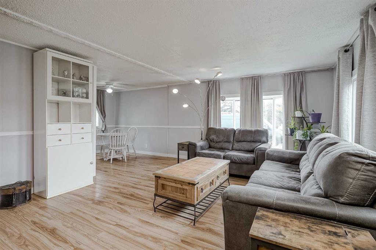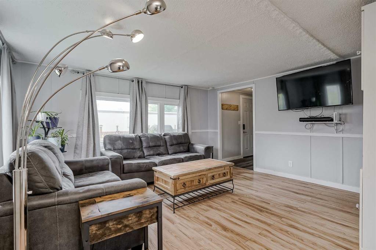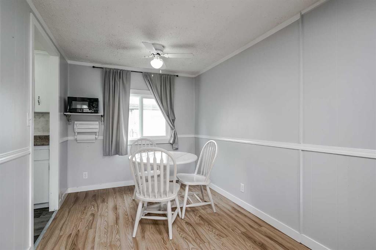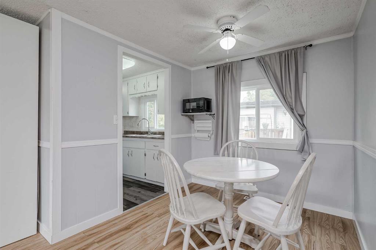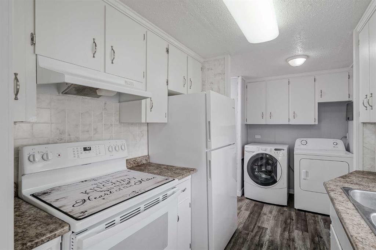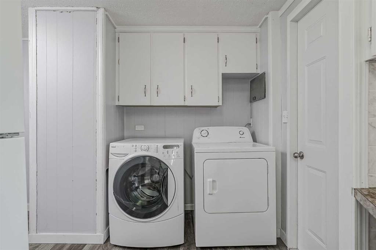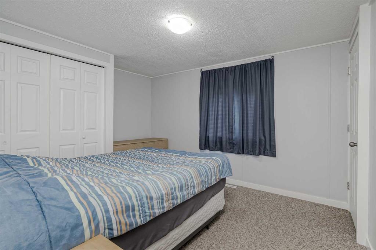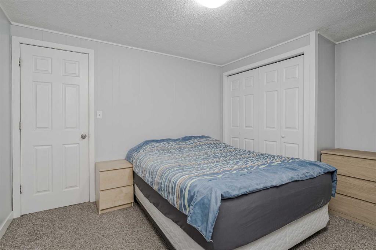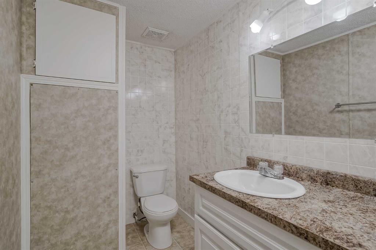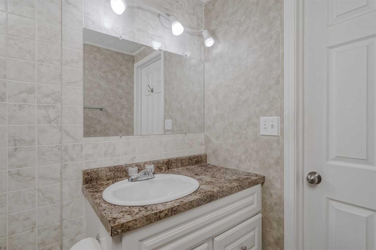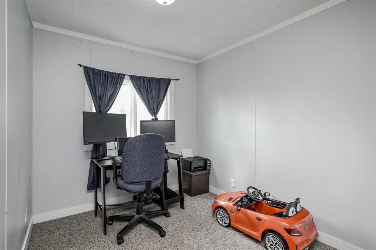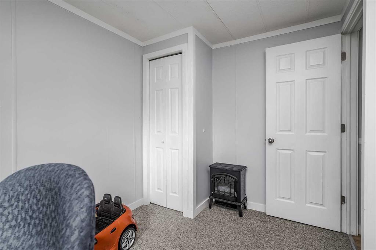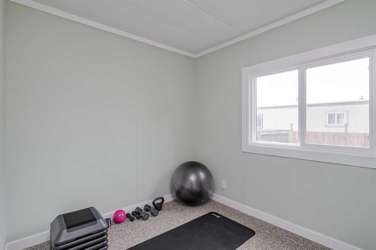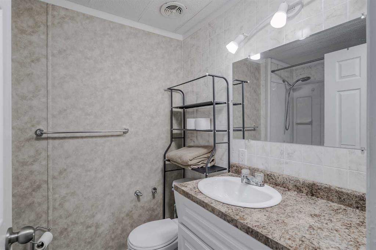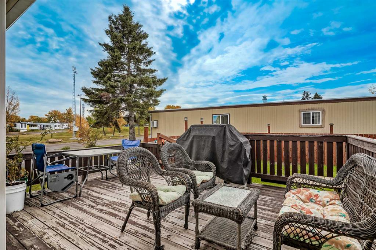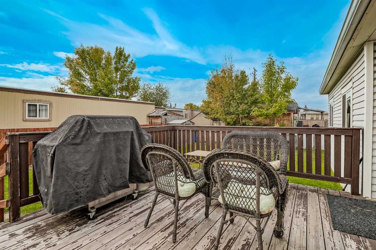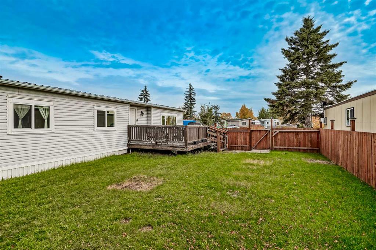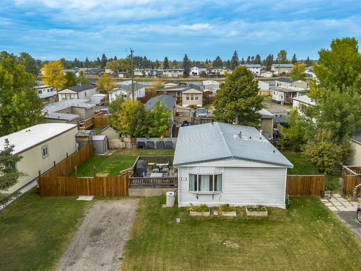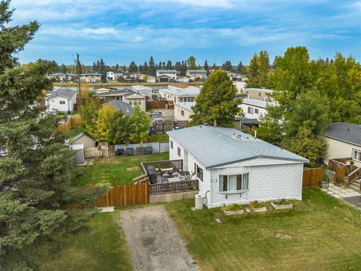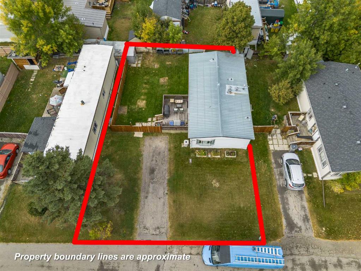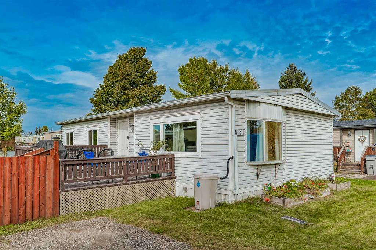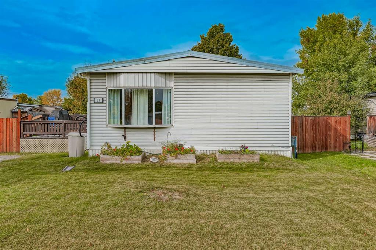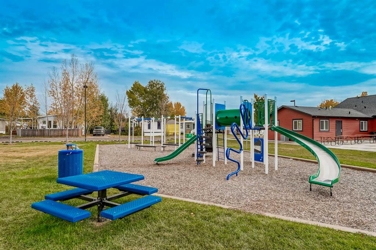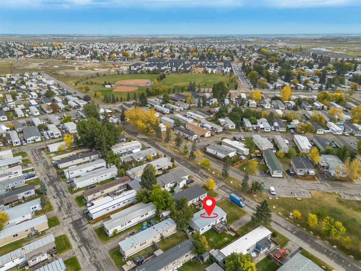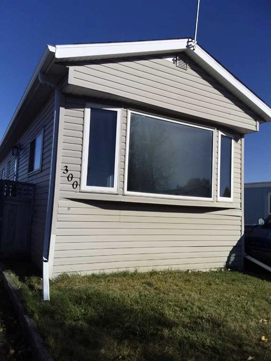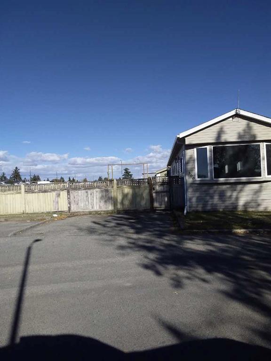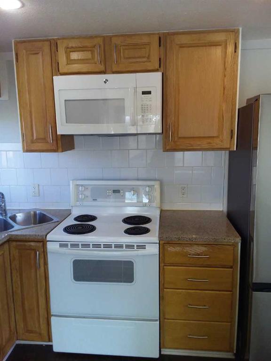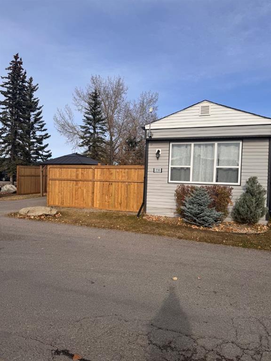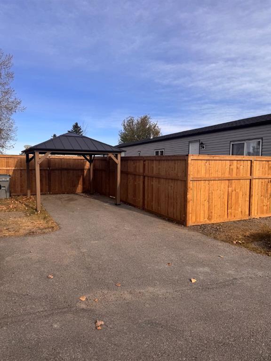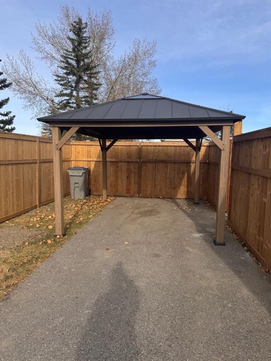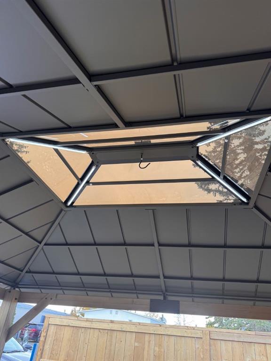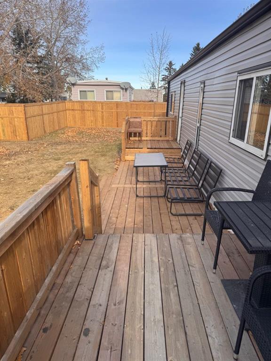72, 6220 17 Avenue SE
Calgary T2A 4V5
MLS® Number: A2272581
$ 80,000
3
BEDROOMS
1 + 1
BATHROOMS
936
SQUARE FEET
1974
YEAR BUILT
OPEN HOUSE Saturday December 20th 11am-1pm. Welcome to your spacious new home! This beautifully maintained double-wide mobile home offers the perfect combination of generous interior space and an absolutely massive, one-of-a-kind yard—a true outdoor oasis! With 3 comfortable bedrooms, this home provides ample room for family, guests, or a dedicated home office. The double-wide design provides a wider, more traditional feel with abundant natural light throughout the main living areas. Location, Location, Location! You couldn't ask for a better spot. This home is situated just steps away from the community park and the community center, providing easy access to playgrounds, green space, and year-round activities. It's an ideal setting for families and those who value convenience and recreation. For shoppers and commuters, the convenience is unmatched: placing you just minutes from a variety of amenities, including shopping centers, restaurants, and essential services. Enjoy a quick and easy drive with immediate access to Stoney Trail. New furnace in 2024 and most windows in 2023. The extraordinary yard offers endless possibilities: Imagine gardening, entertaining, or creating a fenced space for your pets. Don't miss this rare opportunity to own a spacious double-wide with such a premier location and impressive outdoor area!
| COMMUNITY | Red Carpet |
| PROPERTY TYPE | Mobile |
| BUILDING TYPE | Manufactured House |
| STYLE | Double Wide Mobile Home |
| YEAR BUILT | 1974 |
| SQUARE FOOTAGE | 936 |
| BEDROOMS | 3 |
| BATHROOMS | 2.00 |
| BASEMENT | |
| AMENITIES | |
| APPLIANCES | Electric Range, Refrigerator, Washer/Dryer |
| COOLING | |
| FIREPLACE | N/A |
| FLOORING | Carpet, Vinyl |
| HEATING | Forced Air |
| LAUNDRY | Common Area |
| LOT FEATURES | |
| PARKING | Parking Pad |
| RESTRICTIONS | None Known |
| ROOF | Metal |
| TITLE | |
| BROKER | eXp Realty |
| ROOMS | DIMENSIONS (m) | LEVEL |
|---|---|---|
| Entrance | 4`1" x 7`2" | Main |
| Living Room | 14`0" x 15`0" | Main |
| Dining Room | 7`8" x 7`9" | Main |
| Kitchen | 7`0" x 7`6" | Main |
| Bedroom - Primary | 10`7" x 12`8" | Main |
| Bedroom | 7`5" x 11`0" | Main |
| Bedroom | 7`8" x 10`7" | Main |
| 4pc Bathroom | 5`5" x 7`4" | Main |
| 2pc Ensuite bath | 4`11" x 7`4" | Main |

