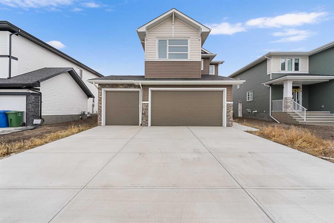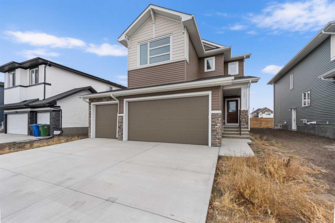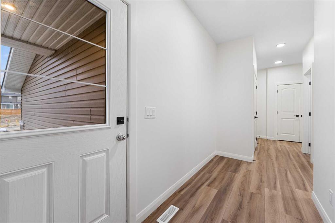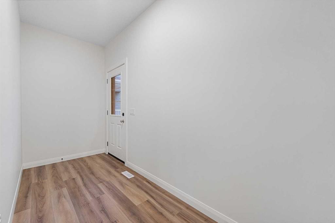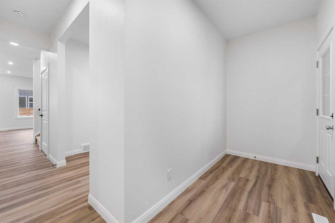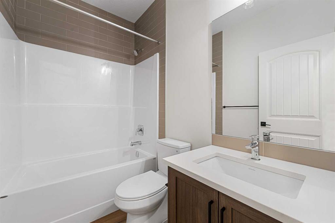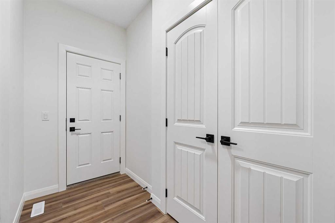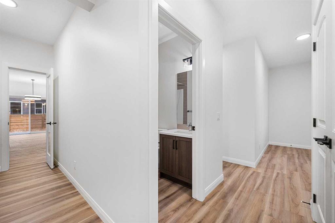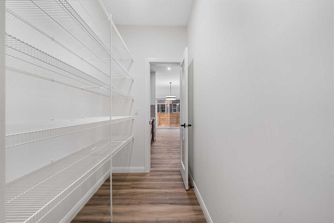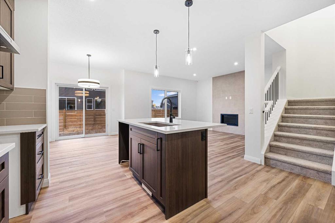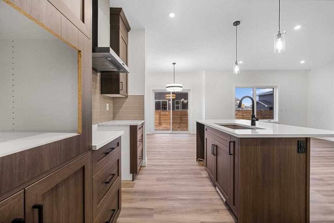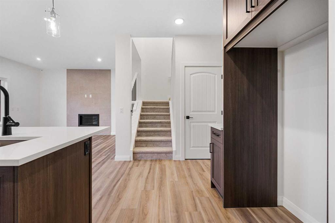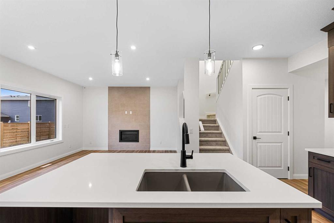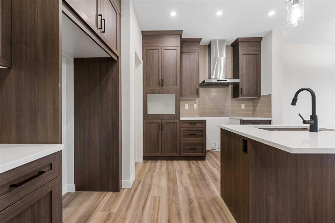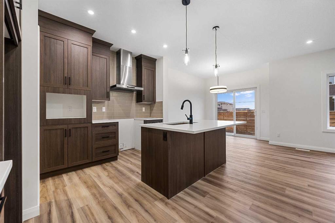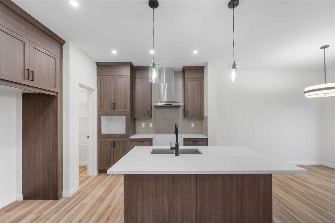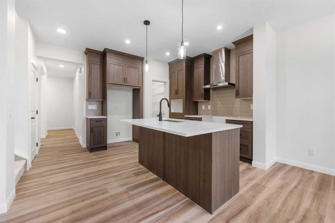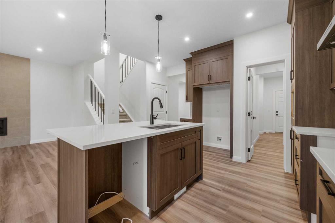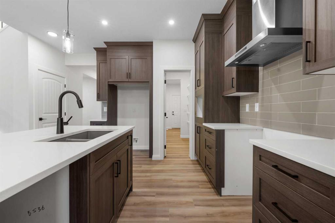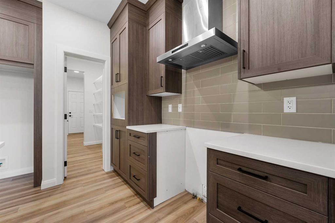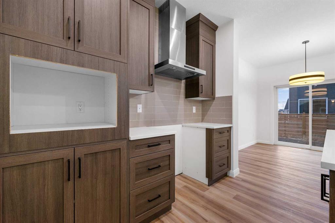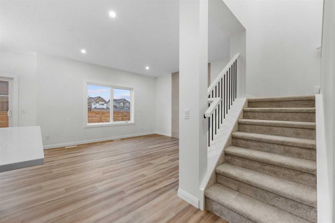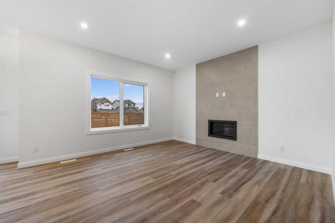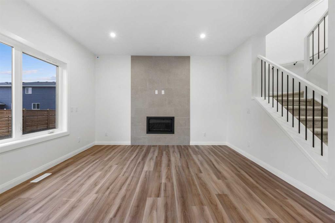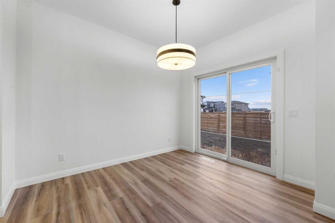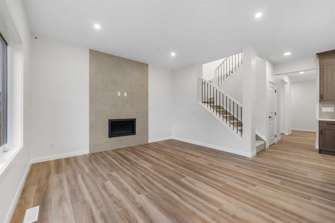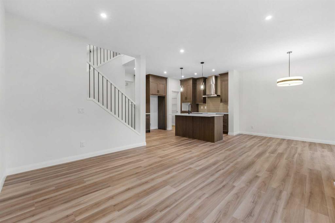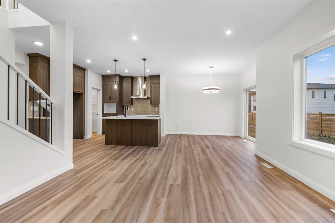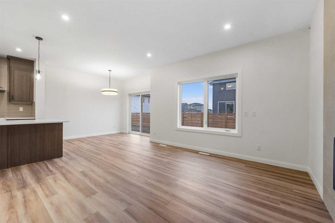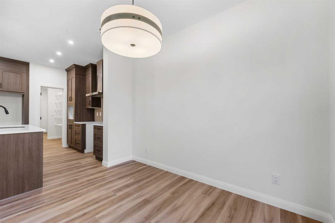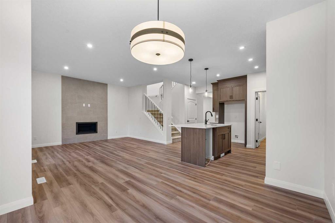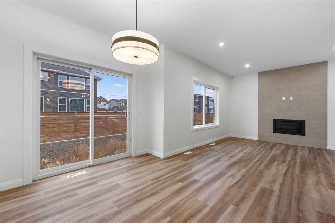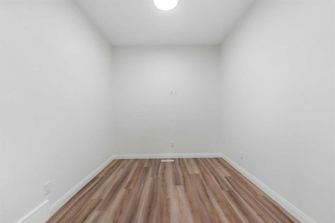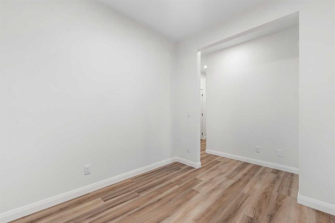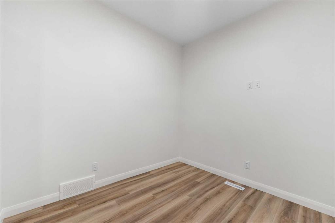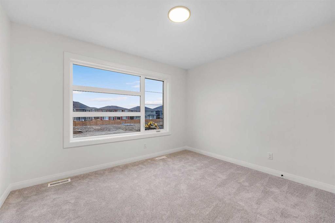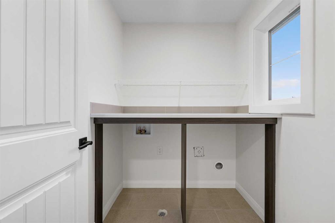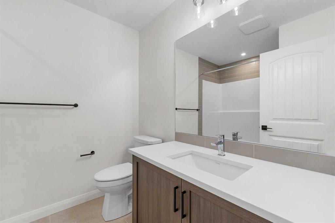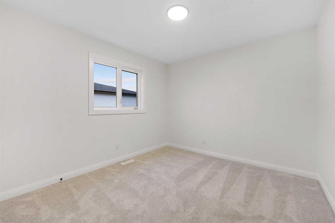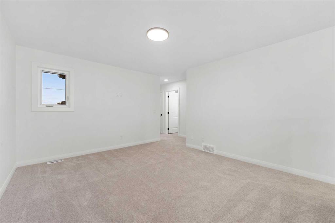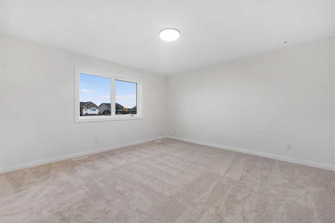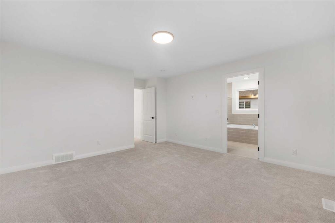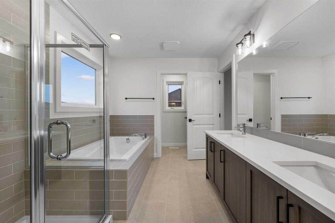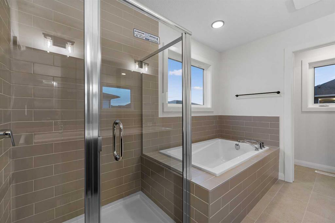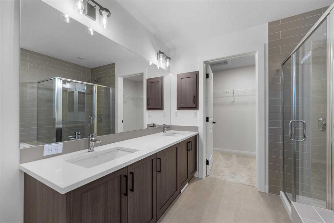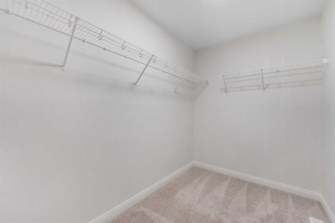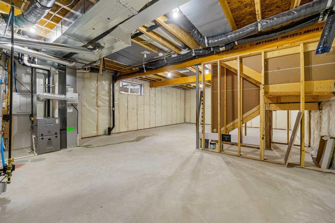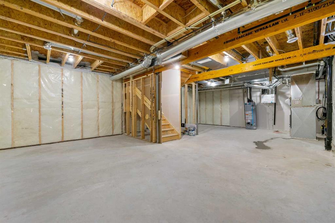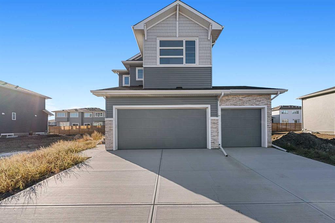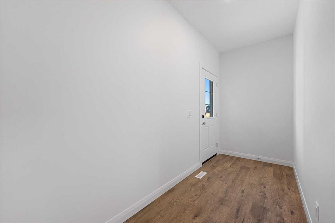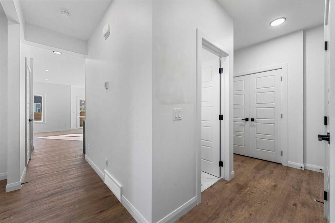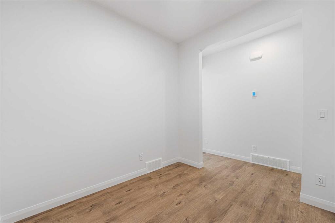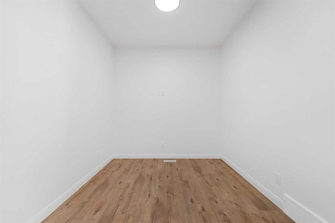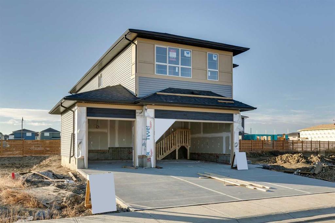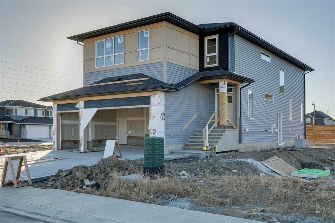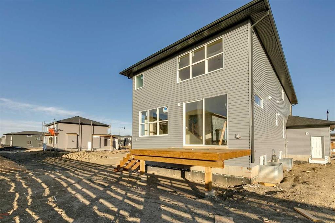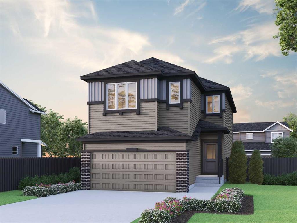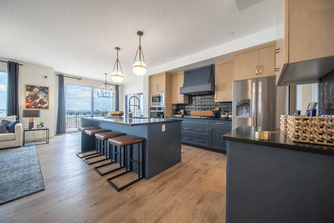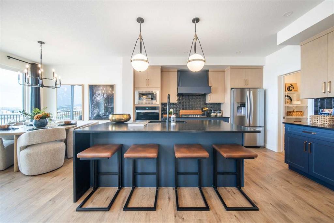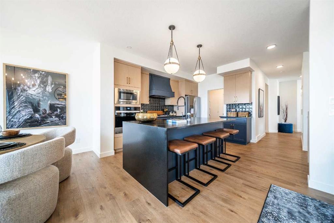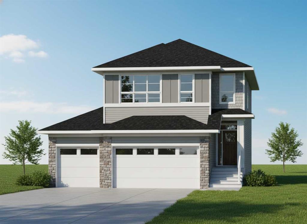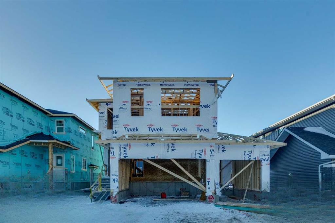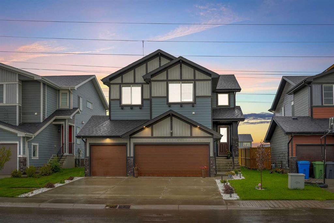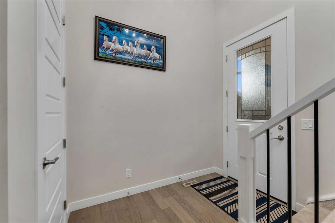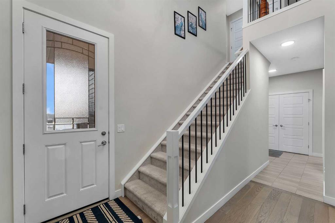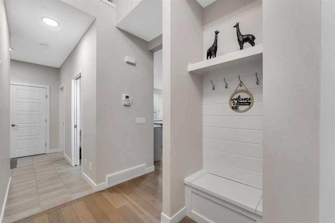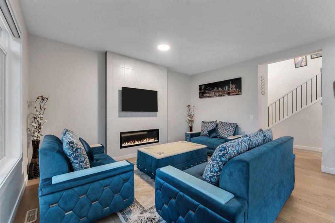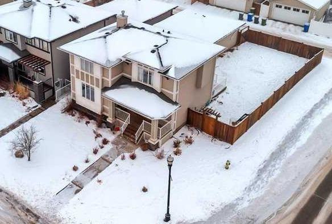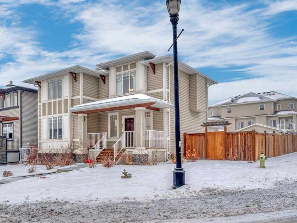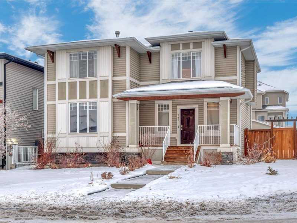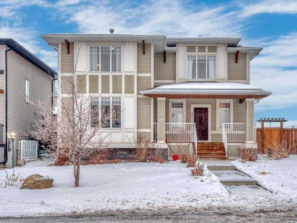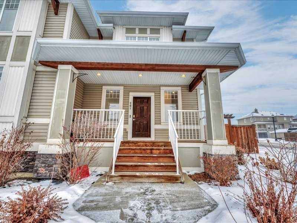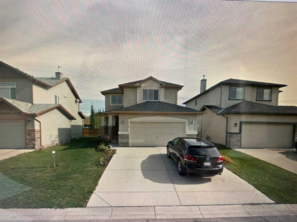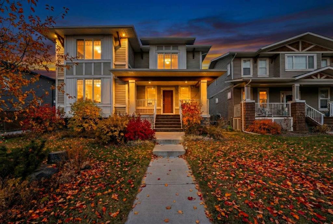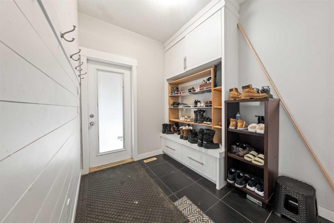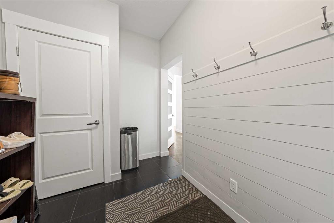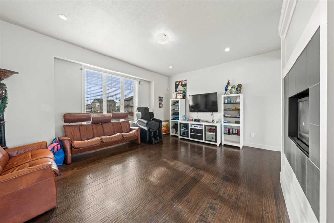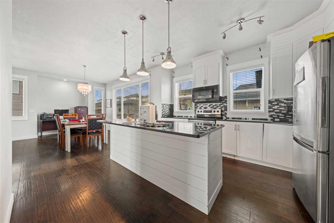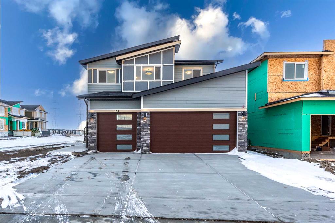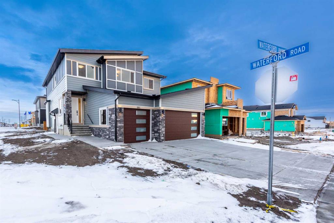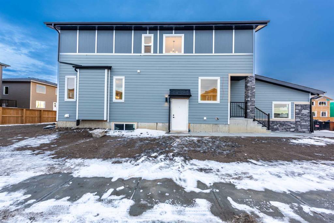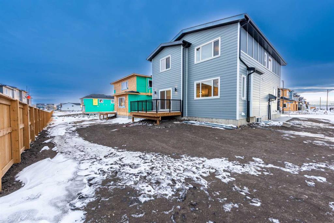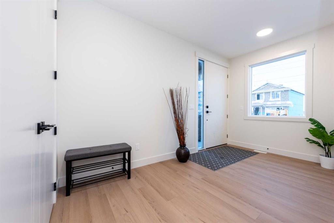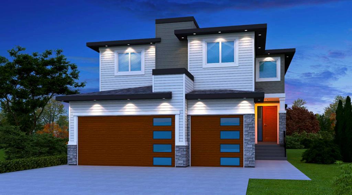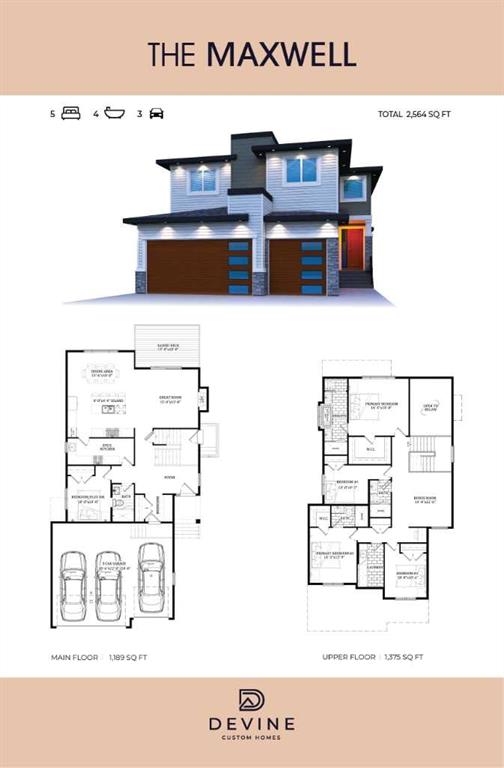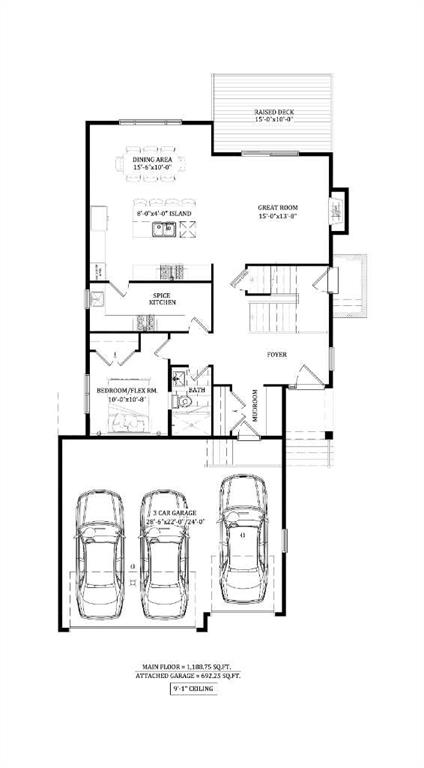72 Dawson Wharf Mount
Chestermere T1X2X6
MLS® Number: A2279360
$ 783,800
3
BEDROOMS
3 + 0
BATHROOMS
2,110
SQUARE FEET
2025
YEAR BUILT
Brand New Build | Detached | 3 Bedrooms | 3 Full Bathrooms | Main Floor Flex Room | Open Floor Plan | High Ceilings (9' Main & Basement) | Gas Fireplace | Spacious Kitchen | Stainless Steel Appliances | Bonus Room | Primary Bedroom with Spa-Inspired Ensuite & Walk-In Closet | Basement Plumbing Rough-ins | Ready for Move-In. Welcome to the York! Home model by Broadview Homes in Dawson's Landing, Chestermere! This stunning 2,939.06 sq. ft. detached home is move-in ready and offers the perfect blend of style, space, and functionality. The main floor features an open-concept layout with 9' ceilings and a versatile flex room with a full bathroom right outside. Ideal as a home office, guest suite or playroom. The heart of the home is a spacious kitchen equipped with stainless steel appliances, ample counter space, and elegant finishes, seamlessly flowing into a bright living area complete with a cozy gas fireplace. Upstairs, you'll find a generous bonus room, two secondary bedrooms, and a massive primary bedroom featuring a spa-inspired ensuite and walk-in closet. The basement offers 9' ceilings and plumbing rough-ins, providing excellent potential for future development. Located in the family-friendly community of Dawson's Landing, this home is surrounded by stunning natural landscapes, and walking paths, with close proximity to schools, grocery stores, restaurants and the infamous Chestermere Lake. This is modern living at its finest, schedule your showing today!
| COMMUNITY | Dawson's Landing |
| PROPERTY TYPE | Detached |
| BUILDING TYPE | House |
| STYLE | 2 Storey |
| YEAR BUILT | 2025 |
| SQUARE FOOTAGE | 2,110 |
| BEDROOMS | 3 |
| BATHROOMS | 3.00 |
| BASEMENT | Full |
| AMENITIES | |
| APPLIANCES | See Remarks |
| COOLING | None |
| FIREPLACE | Gas, Living Room, Tile |
| FLOORING | Carpet, Ceramic Tile, Vinyl Plank |
| HEATING | Forced Air |
| LAUNDRY | Electric Dryer Hookup, Laundry Room, Upper Level, Washer Hookup |
| LOT FEATURES | Back Yard |
| PARKING | Triple Garage Attached |
| RESTRICTIONS | Restrictive Covenant, Utility Right Of Way |
| ROOF | Asphalt Shingle |
| TITLE | Fee Simple |
| BROKER | RE/MAX Crown |
| ROOMS | DIMENSIONS (m) | LEVEL |
|---|---|---|
| 4pc Bathroom | 5`0" x 7`9" | Main |
| Dining Room | 8`11" x 10`11" | Main |
| Foyer | 9`4" x 4`11" | Main |
| Kitchen | 10`4" x 12`5" | Main |
| Living Room | 14`0" x 13`5" | Main |
| Office | 8`11" x 8`8" | Main |
| 4pc Bathroom | 6`9" x 8`2" | Upper |
| 5pc Ensuite bath | 8`8" x 14`0" | Upper |
| Bedroom | 12`0" x 12`5" | Upper |
| Bedroom | 10`2" x 11`0" | Upper |
| Family Room | 12`5" x 14`2" | Upper |
| Bedroom - Primary | 14`0" x 16`6" | Upper |

