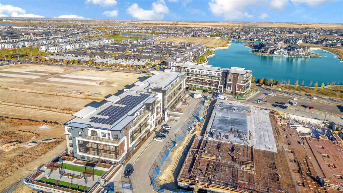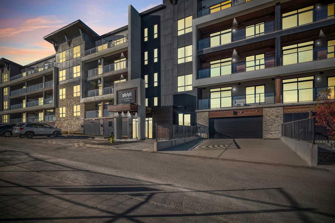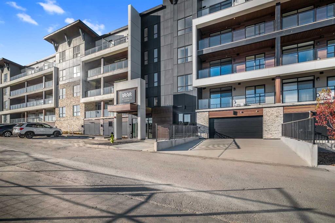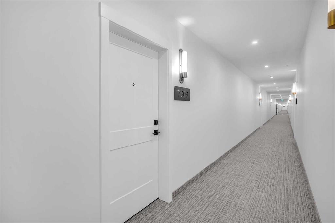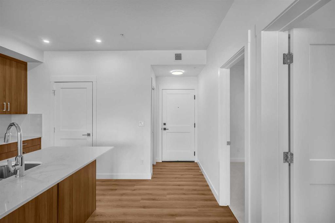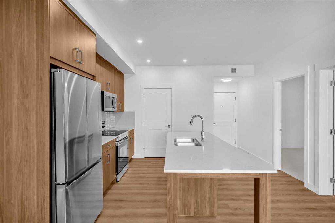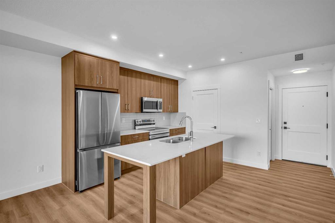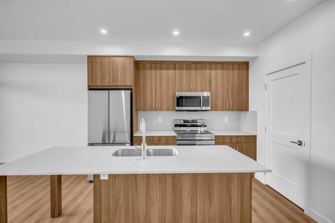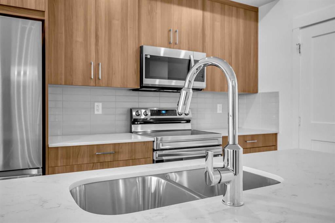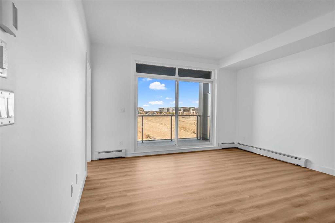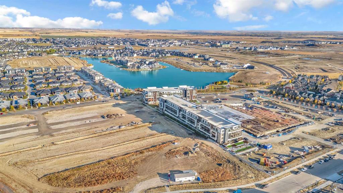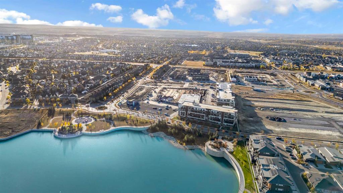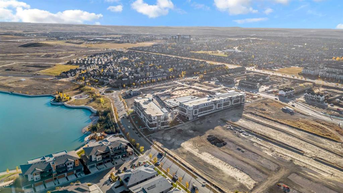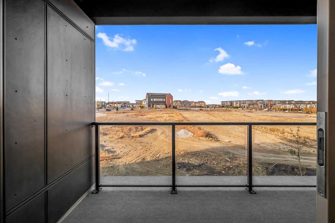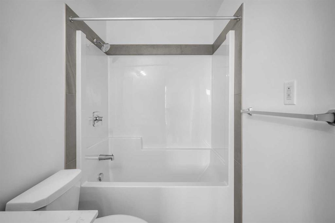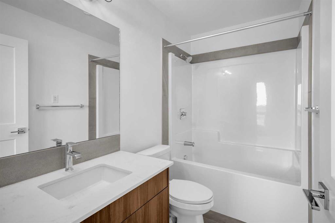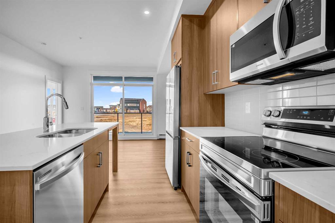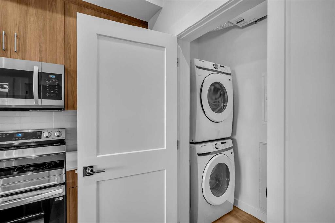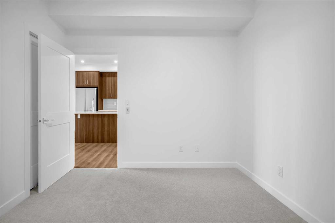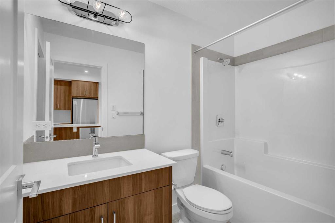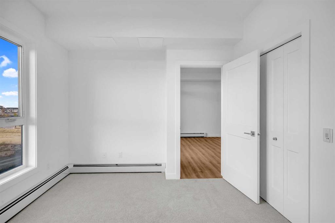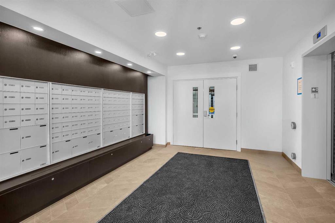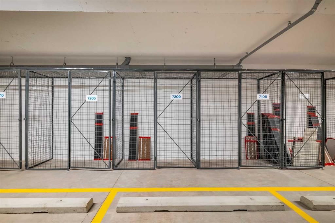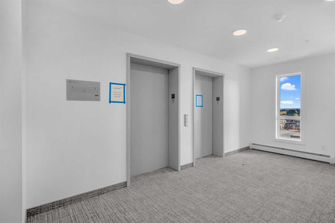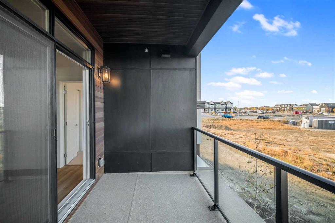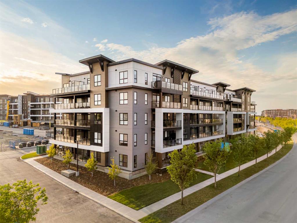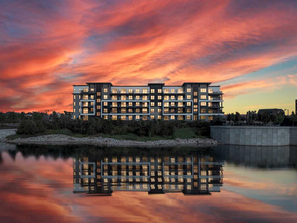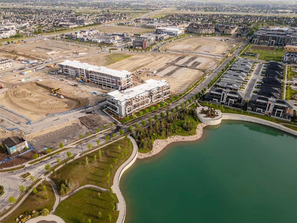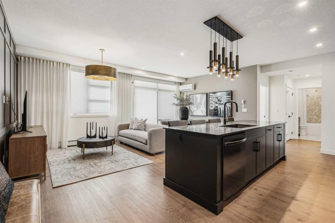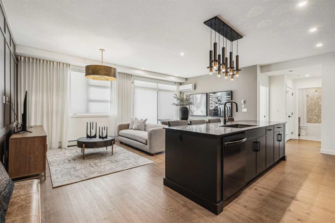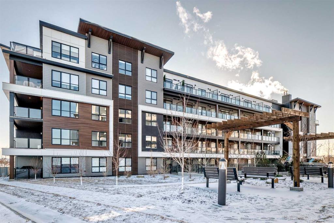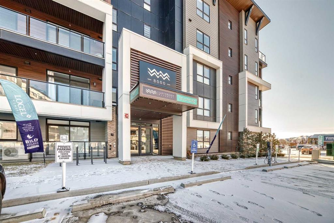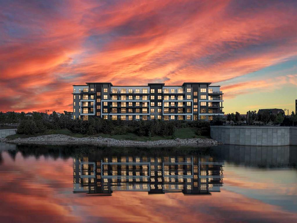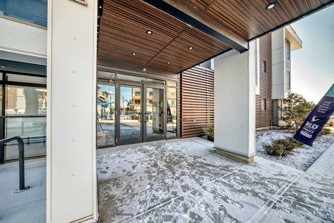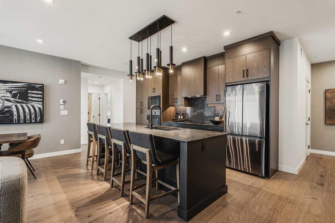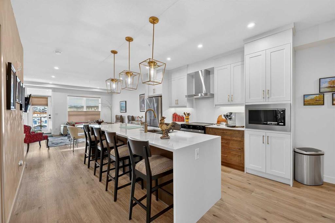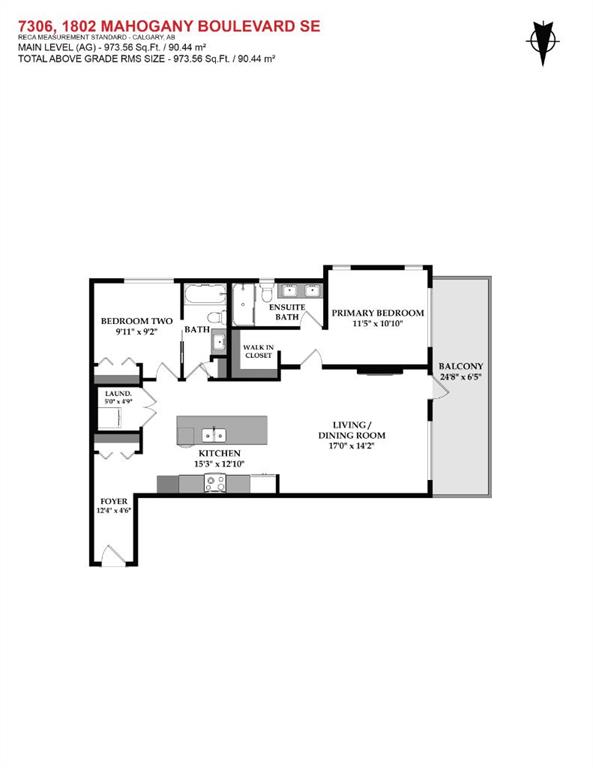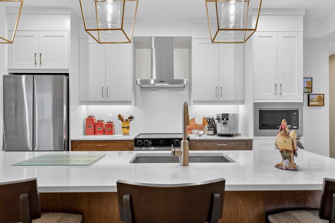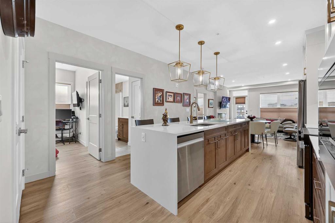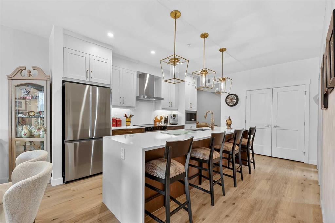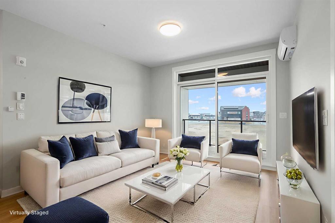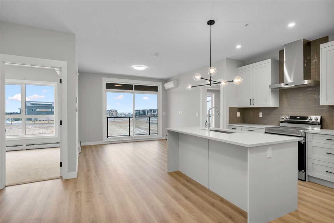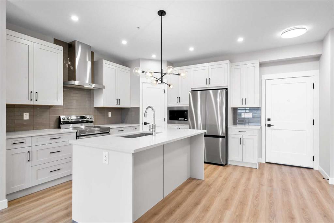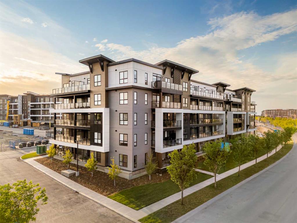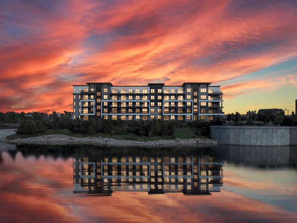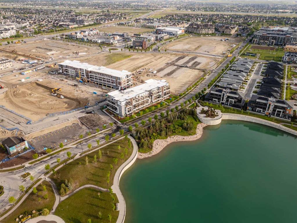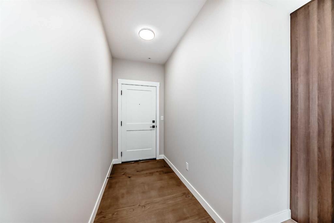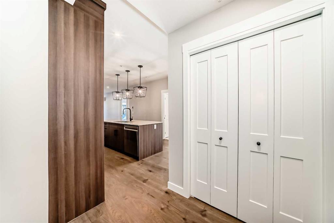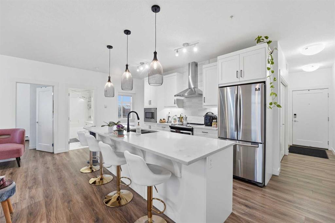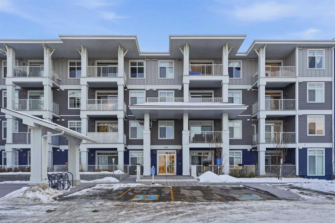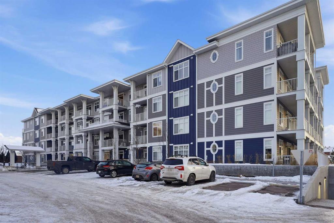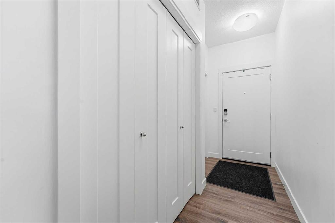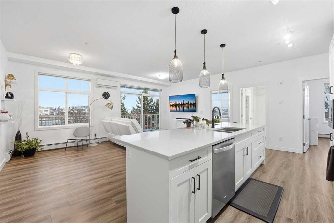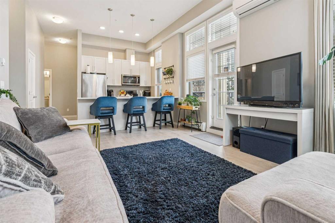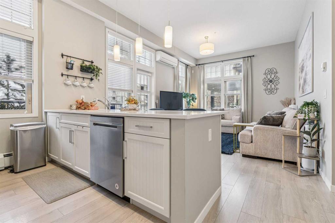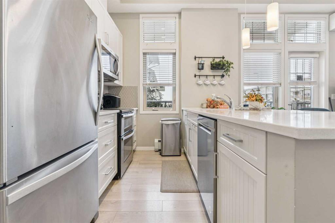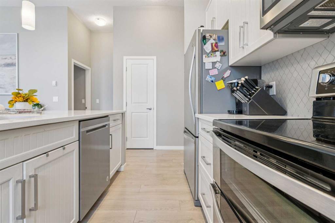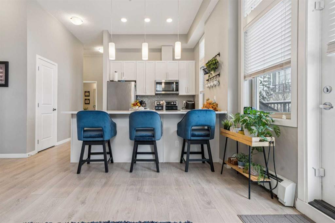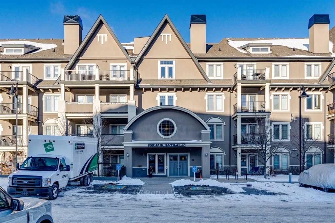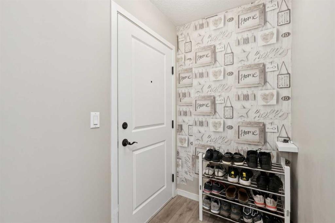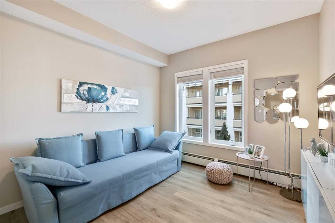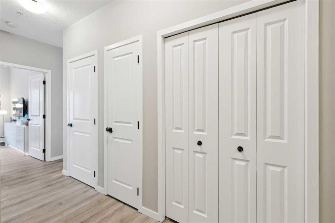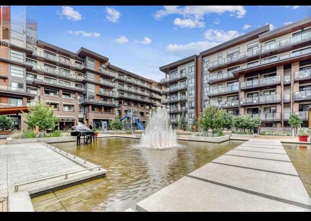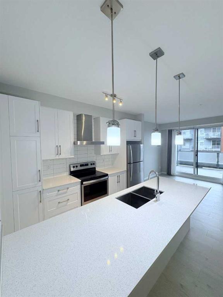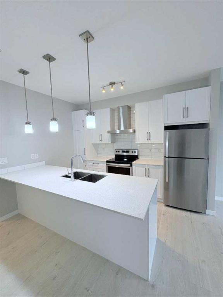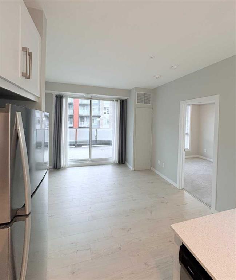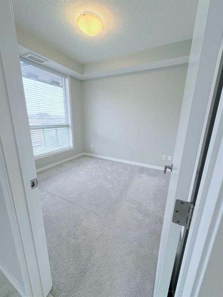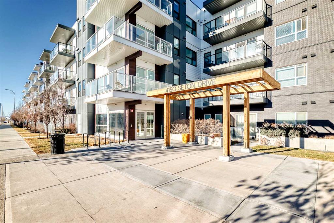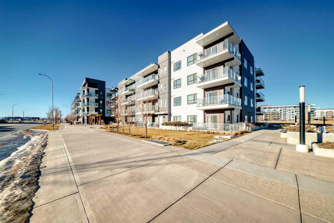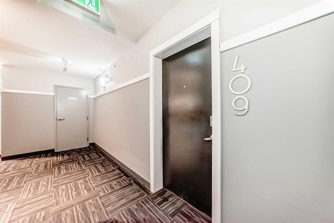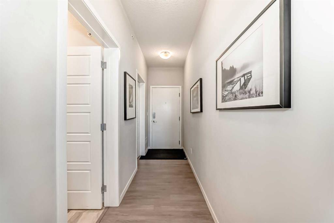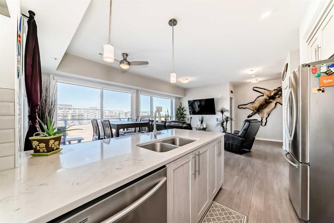7209, 1802 Mahogany Boulevard
Calgary T3M2K6
MLS® Number: A2283530
$ 515,000
2
BEDROOMS
2 + 0
BATHROOMS
710
SQUARE FEET
2025
YEAR BUILT
Step into refined lakeside living at Waterside Mahogany — one of Calgary’s most desirable waterfront communities. This beautifully finished 2 bedroom, 2 bathroom residence blends modern design with bright, open-concept spaces. Oversized windows invite natural sunlight throughout the home, while the private balcony all of 90 sqft (with gas BBQ hookup) offers serene views over future green space and the shimmering lake just steps away. With heated underground parking, private storage, and inclusive condo fees covering gas, water, and building maintenance, comfort comes built-in. The future community playground planned behind the building will bring additional vibrancy to an already active location. Surrounded by endless amenities, including Calgary’s largest lake, sandy beaches, scenic walking paths, boutique cafés, destination restaurants, and year-round recreational options — this home offers effortless luxury intertwined with community charm. Welcome to where everyday life feels like a getaway. This is Mahogany — and this is your next chapter!
| COMMUNITY | Mahogany |
| PROPERTY TYPE | Apartment |
| BUILDING TYPE | Low Rise (2-4 stories) |
| STYLE | Single Level Unit |
| YEAR BUILT | 2025 |
| SQUARE FOOTAGE | 710 |
| BEDROOMS | 2 |
| BATHROOMS | 2.00 |
| BASEMENT | |
| AMENITIES | |
| APPLIANCES | Electric Range, ENERGY STAR Qualified Dishwasher, ENERGY STAR Qualified Dryer, ENERGY STAR Qualified Refrigerator, ENERGY STAR Qualified Washer, Microwave Hood Fan |
| COOLING | Wall/Window Unit(s) |
| FIREPLACE | N/A |
| FLOORING | Ceramic Tile, Vinyl Plank |
| HEATING | Hot Water |
| LAUNDRY | In Unit |
| LOT FEATURES | |
| PARKING | Underground |
| RESTRICTIONS | Pet Restrictions or Board approval Required |
| ROOF | Asphalt Shingle |
| TITLE | Fee Simple |
| BROKER | CIR Realty |
| ROOMS | DIMENSIONS (m) | LEVEL |
|---|---|---|
| 4pc Ensuite bath | 4`11" x 8`6" | Main |
| 4pc Ensuite bath | 5`0" x 8`6" | Main |
| Bedroom | 10`9" x 10`2" | Main |
| Kitchen | 13`9" x 11`8" | Main |
| Laundry | 6`11" x 3`5" | Main |
| Living Room | 13`9" x 9`10" | Main |
| Bedroom - Primary | 11`10" x 10`5" | Main |

