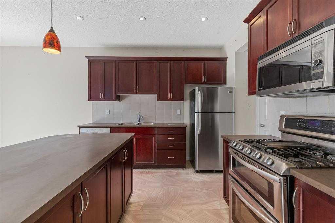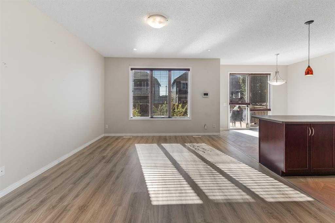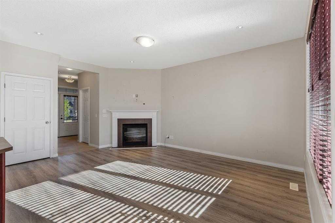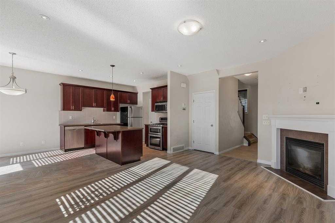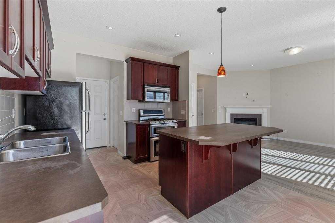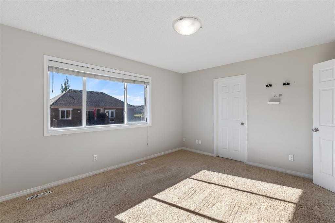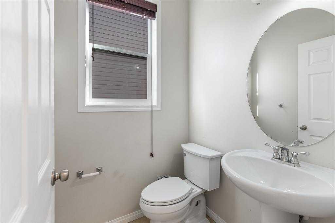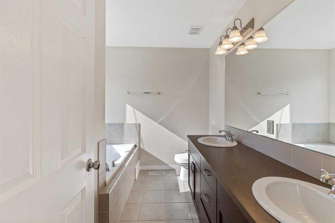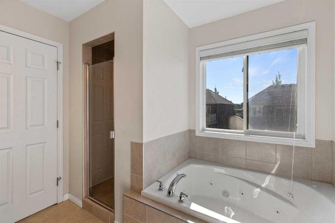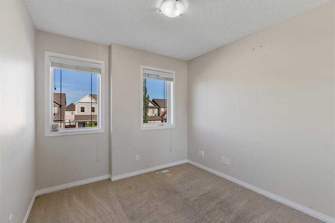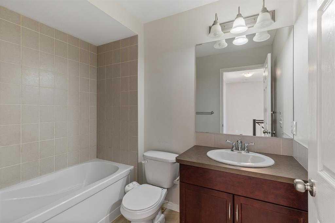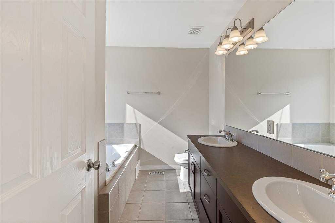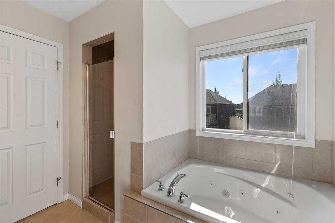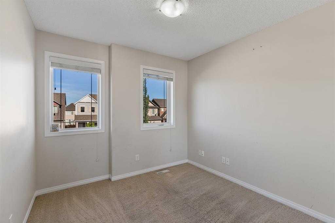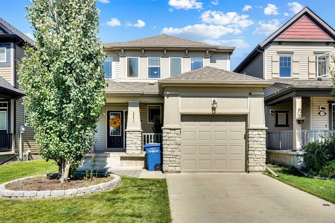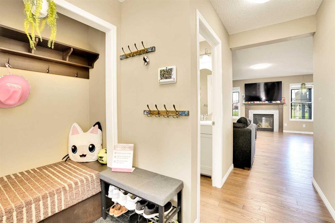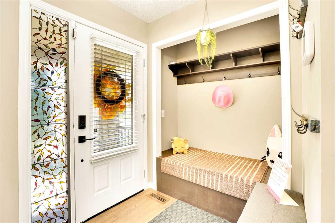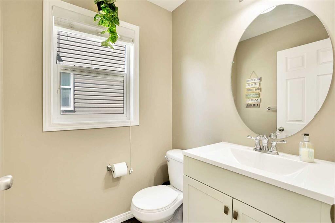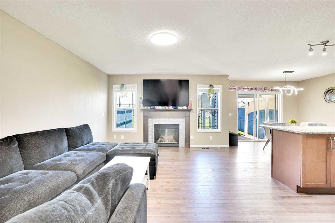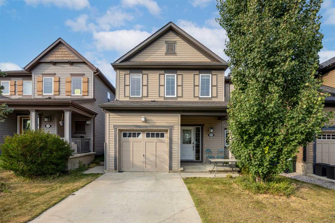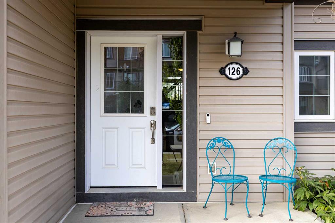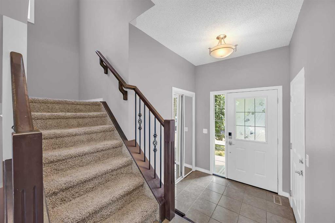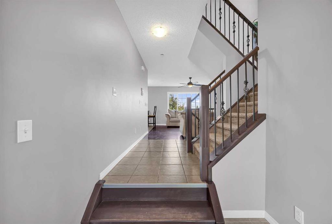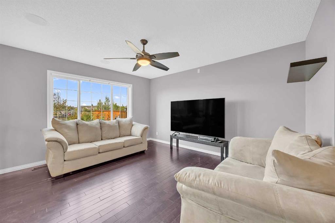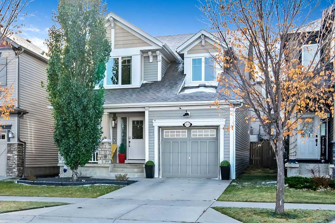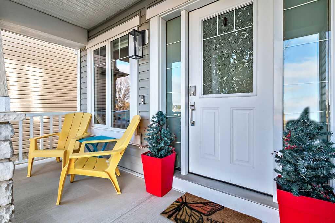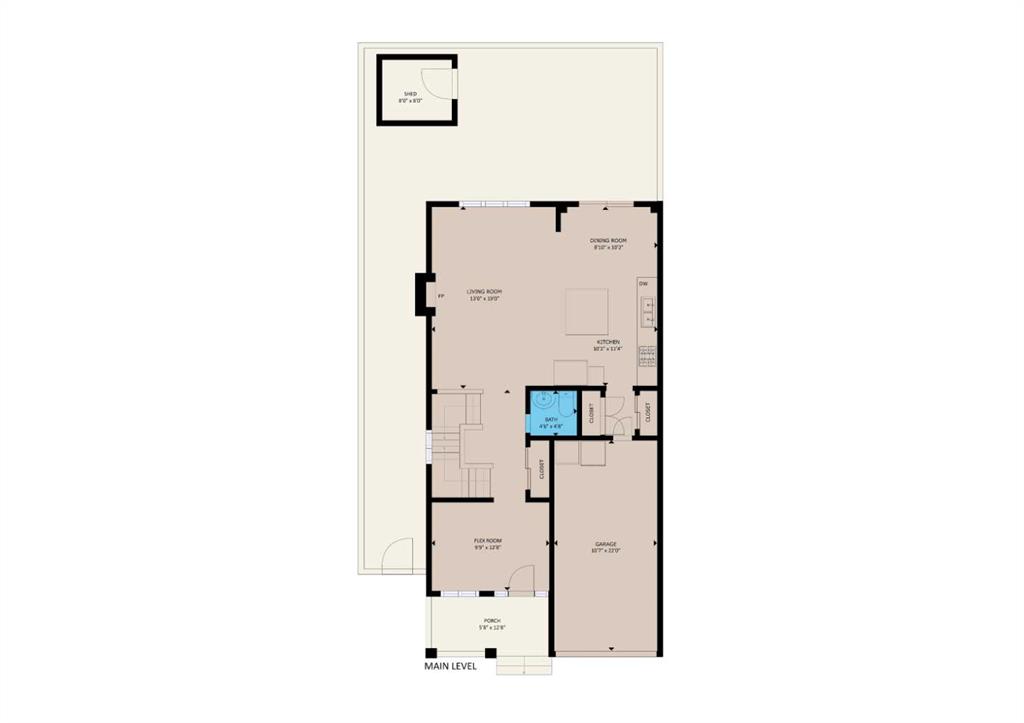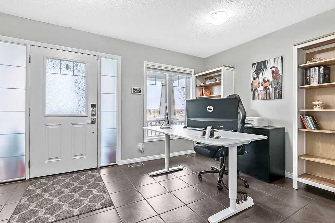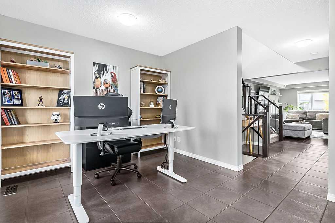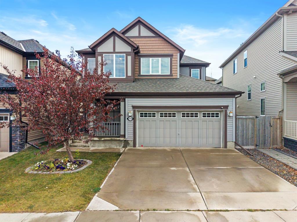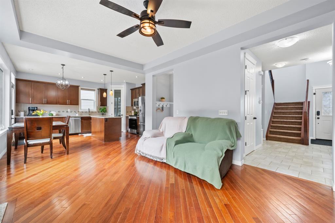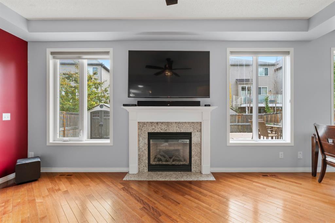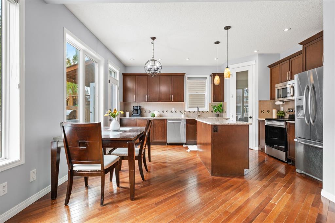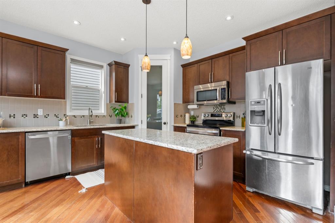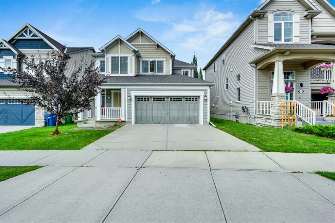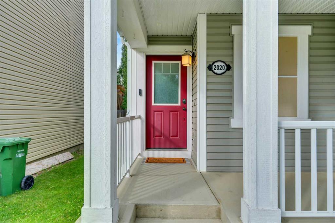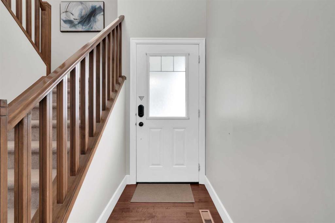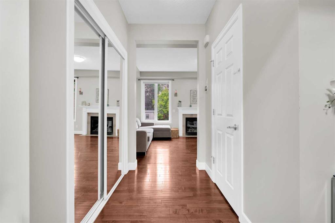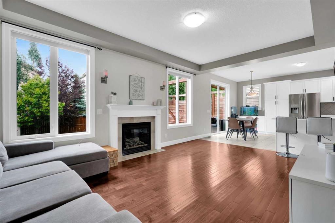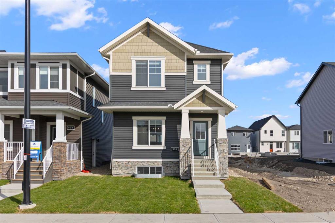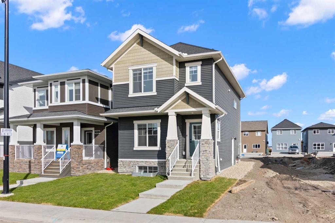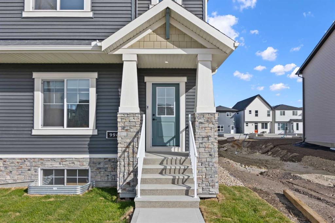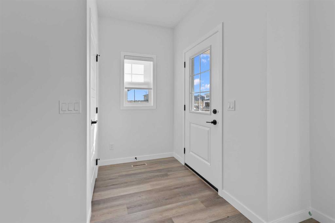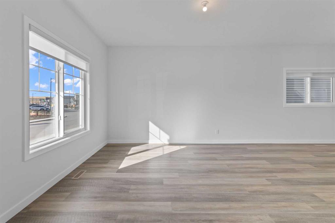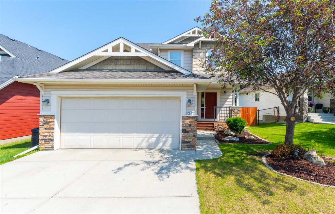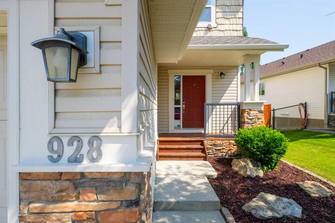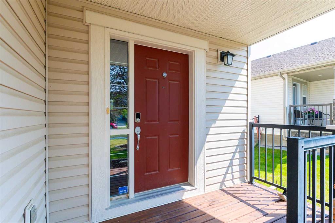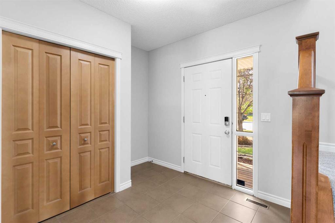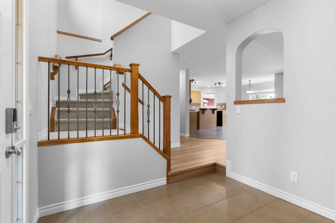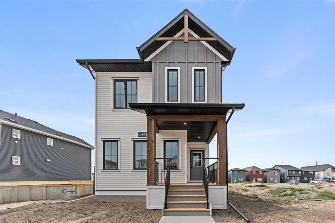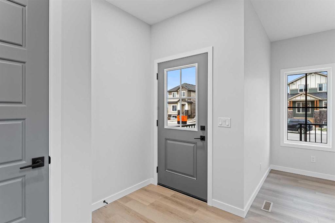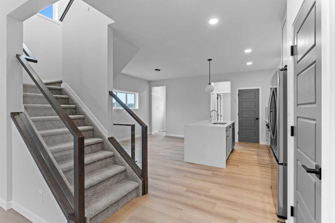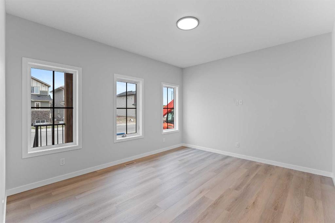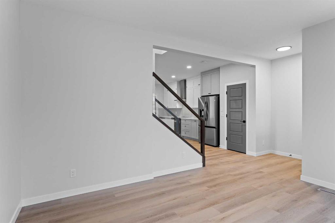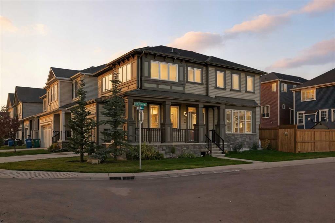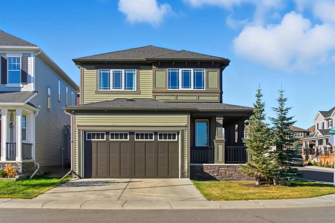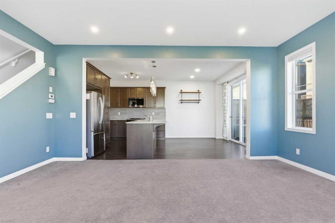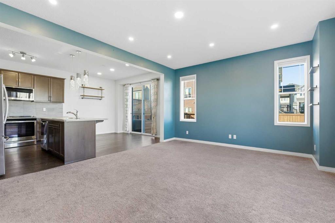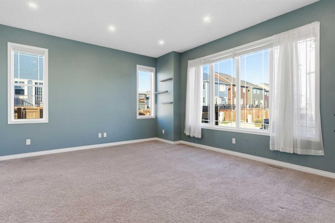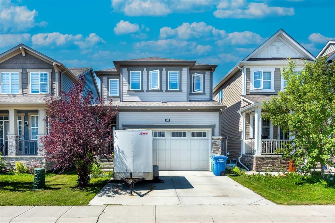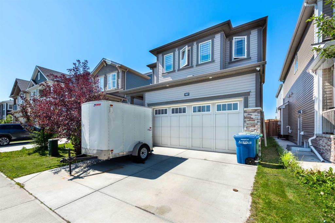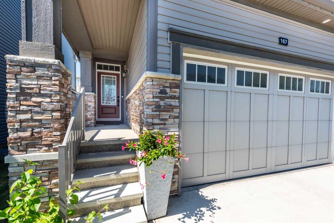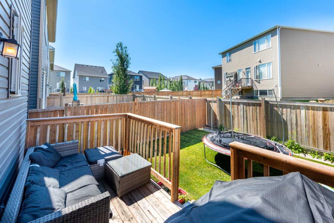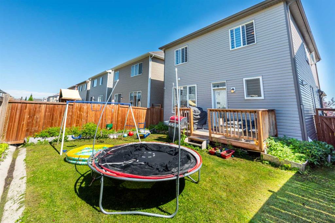724 Windridge Road SW
Airdrie t4b 2r1
MLS® Number: A2265896
$ 499,000
3
BEDROOMS
2 + 1
BATHROOMS
1,431
SQUARE FEET
2011
YEAR BUILT
Spacious 2 story home located in SW Windsong. Conveniently located close to Windsong Heights Elementary School (K-8), parks, and shopping centres. Property has 3 spacious bedrooms, 2.5 Baths, and upstairs laundry room. Main floor features large open-concept kitchen with island, living room with fireplace, walk-in pantry, and walkout backyard. Property boasts a fenced backyard, huge deck, and attached 1 car garage.
| COMMUNITY | Windsong |
| PROPERTY TYPE | Detached |
| BUILDING TYPE | House |
| STYLE | 2 Storey |
| YEAR BUILT | 2011 |
| SQUARE FOOTAGE | 1,431 |
| BEDROOMS | 3 |
| BATHROOMS | 3.00 |
| BASEMENT | Full |
| AMENITIES | |
| APPLIANCES | Dishwasher, Double Oven, Gas Stove, Microwave, Refrigerator, Washer/Dryer |
| COOLING | None |
| FIREPLACE | Gas |
| FLOORING | Laminate |
| HEATING | Forced Air, Natural Gas |
| LAUNDRY | Upper Level |
| LOT FEATURES | Back Yard |
| PARKING | Single Garage Attached |
| RESTRICTIONS | Utility Right Of Way |
| ROOF | Asphalt Shingle |
| TITLE | Fee Simple |
| BROKER | URBAN-REALTY.ca |
| ROOMS | DIMENSIONS (m) | LEVEL |
|---|---|---|
| Dining Room | 10`7" x 8`10" | Main |
| Kitchen | 11`0" x 10`4" | Main |
| Pantry | 4`5" x 3`10" | Main |
| Living Room | 17`2" x 12`10" | Main |
| 2pc Bathroom | 4`11" x 4`10" | Main |
| 5pc Ensuite bath | 9`5" x 8`4" | Second |
| Bedroom - Primary | 14`2" x 12`2" | Second |
| Bedroom | 9`1" x 9`0" | Second |
| Bedroom | 10`10" x 9`4" | Second |
| Laundry | 3`8" x 3`4" | Second |
| 4pc Bathroom | 8`1" x 5`4" | Second |

