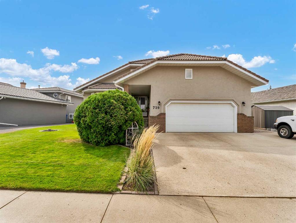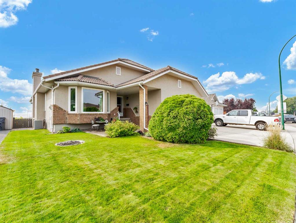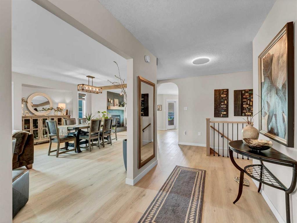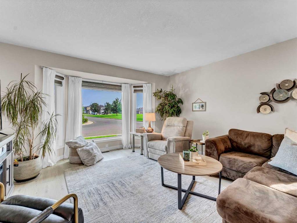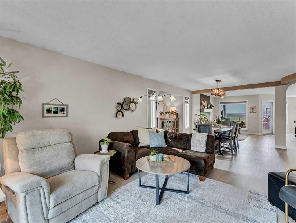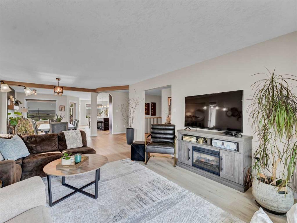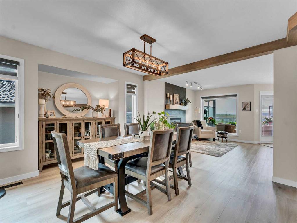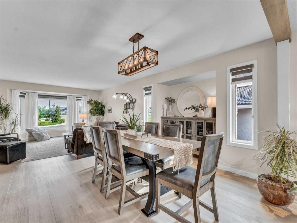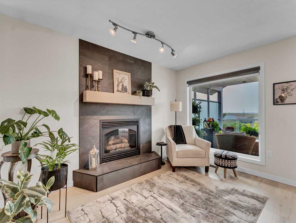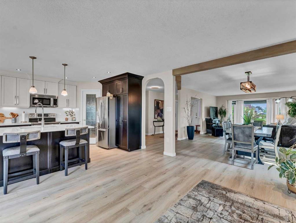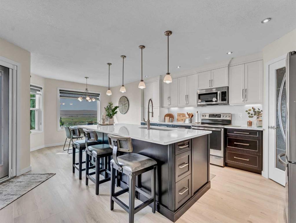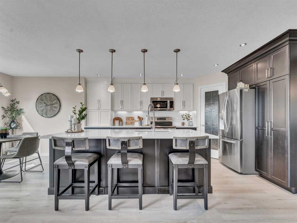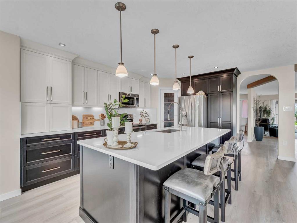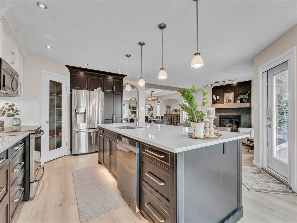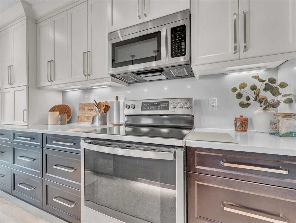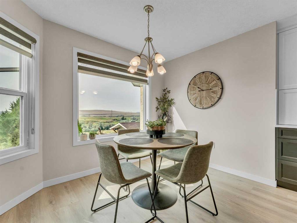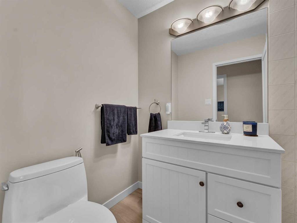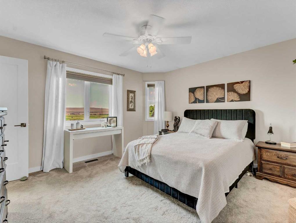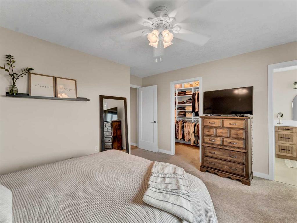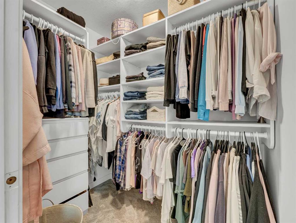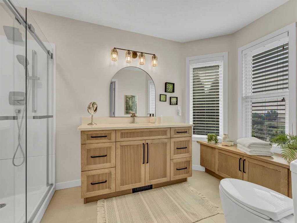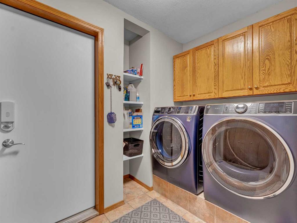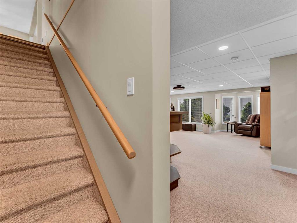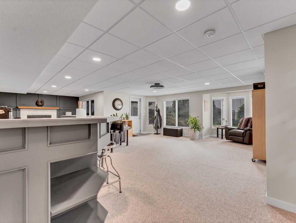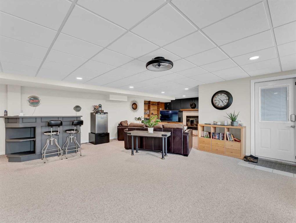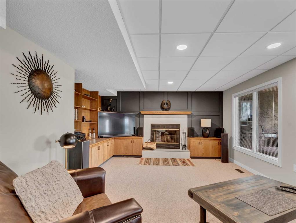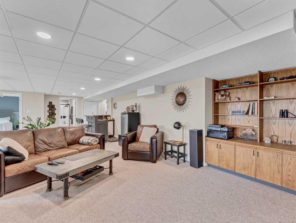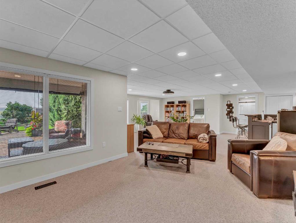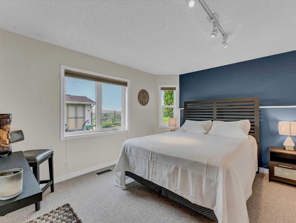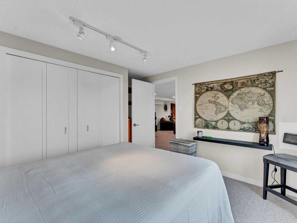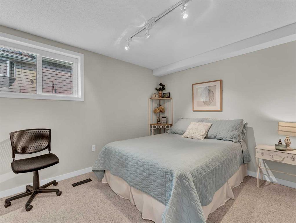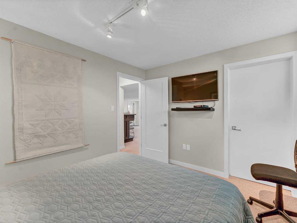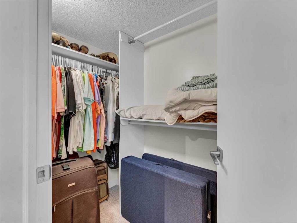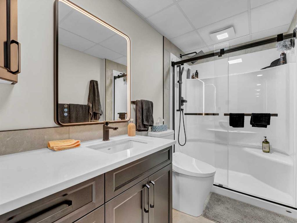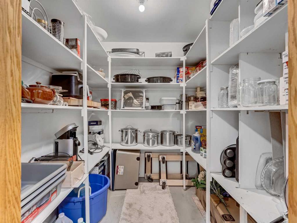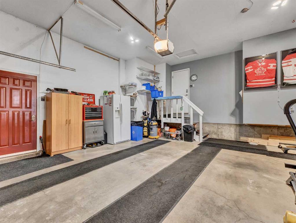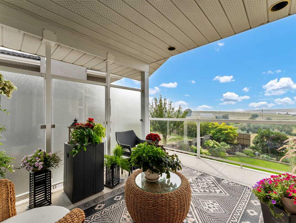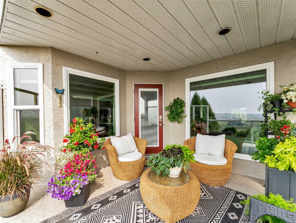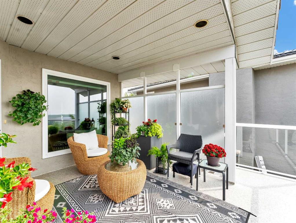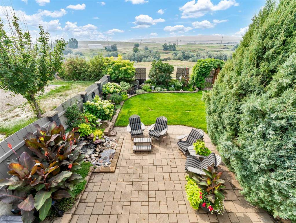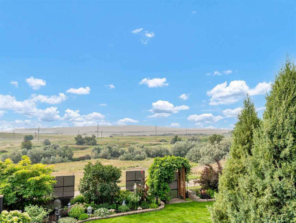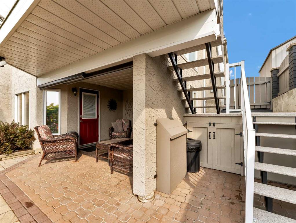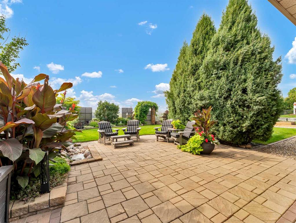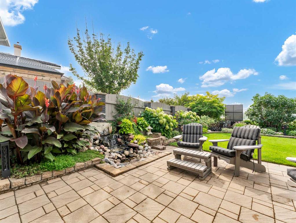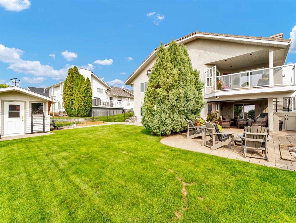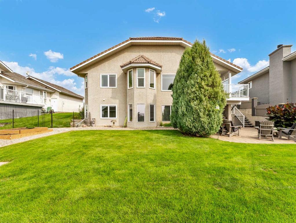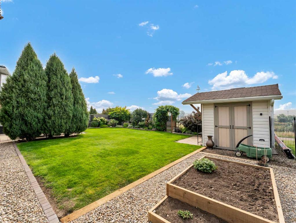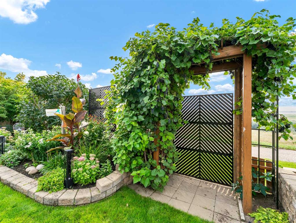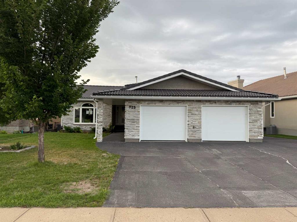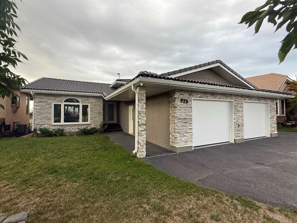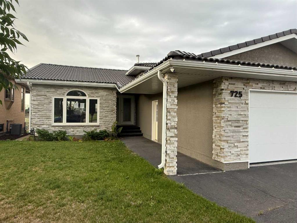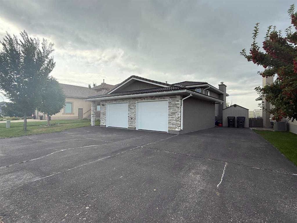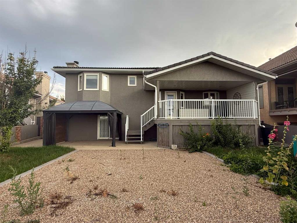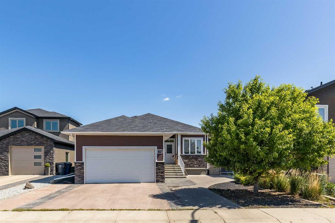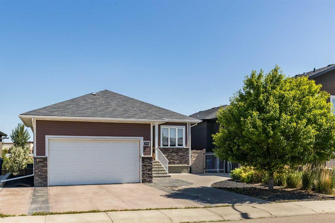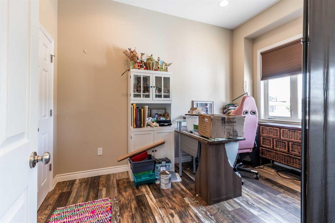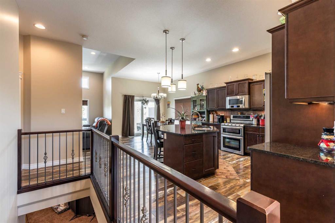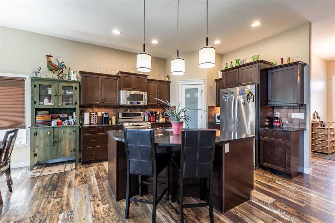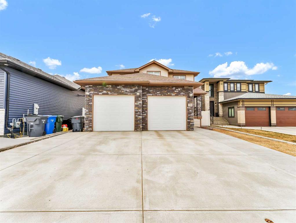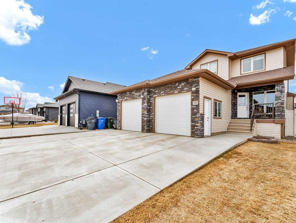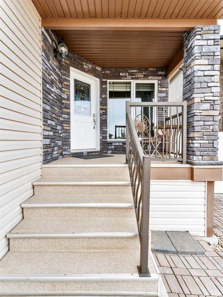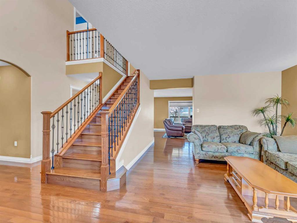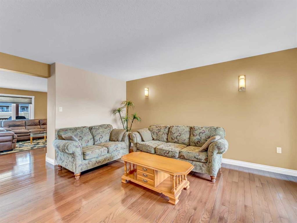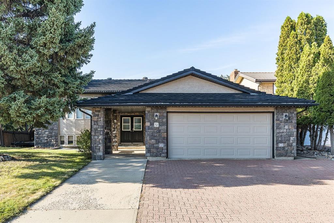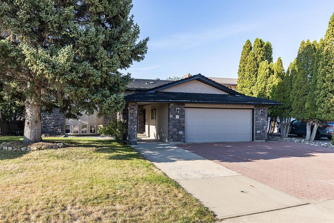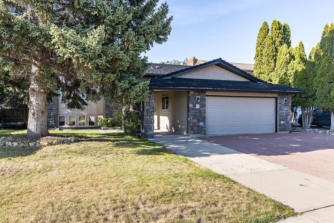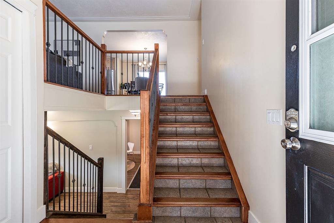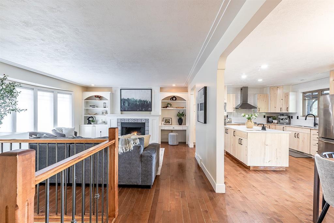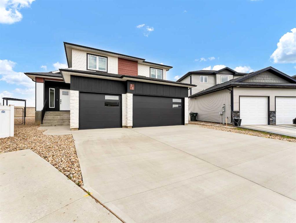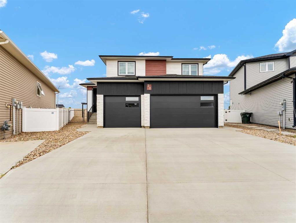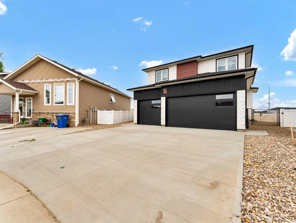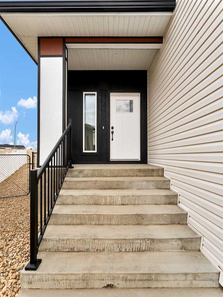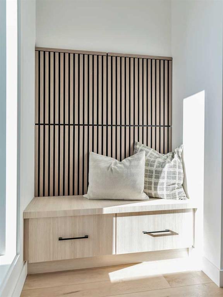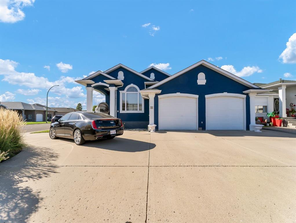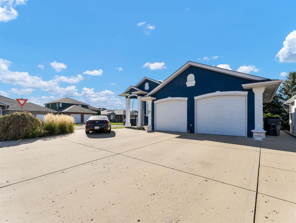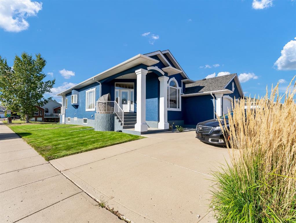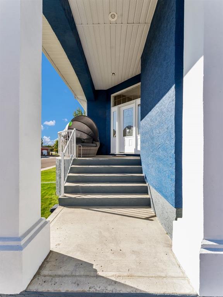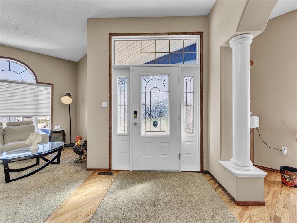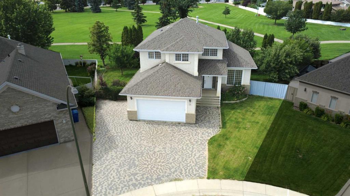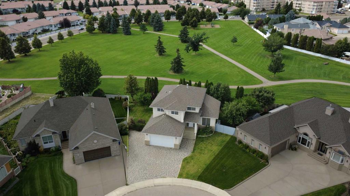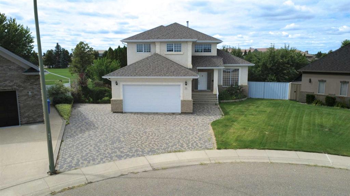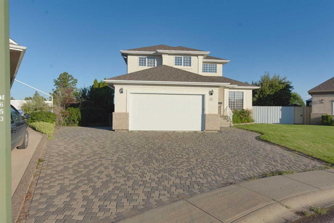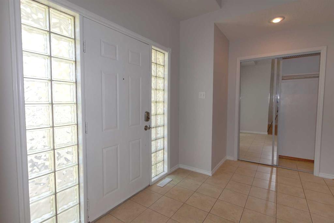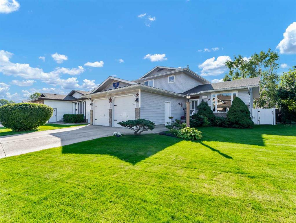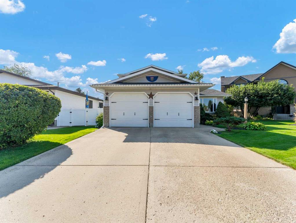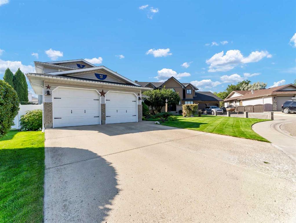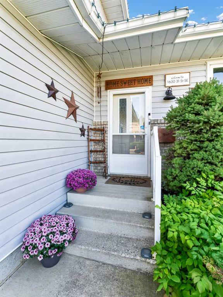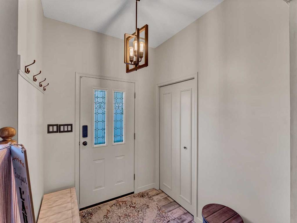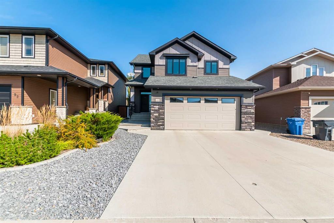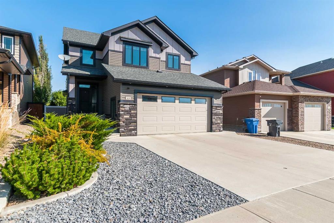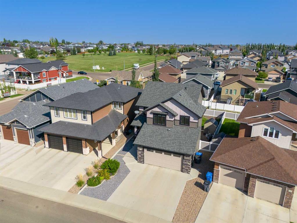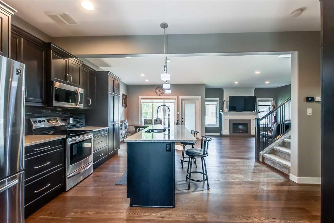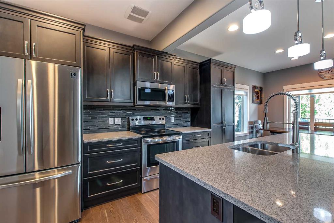729 Taylor Road SE
Medicine Hat T1B4A5
MLS® Number: A2253314
$ 739,990
5
BEDROOMS
3 + 0
BATHROOMS
1,833
SQUARE FEET
1991
YEAR BUILT
A fully renovated 1,789 sq ft custom walk out bungalow with a tranquil backyard. Situated on a VIEW lot, in a quiet cul-de-sac in the sought-after Taylor neighborhood with no residences behind and backing green space. This spacious open floor plan home has had many updates in recent years including a beautifully renovated kitchen, including cabinets, quartz counter tops, under cabinet lightening, new sink, garburator and a new dishwasher. Accompanied by a seating area with a revamped tile and mantle fireplace that walks out to a brand new dura deck covered patio. Master bedroom and ensuite elegantly done with new carpet, tile flooring, shower, custom vanity with quartz top, sink and fixtures. The walkout lower level offers more enjoyable space with a large family room, wet bar, two bedrooms and a fully renovated bathroom. Stepping outside to a large brick patio seating area adjacent to waterfall, garden and a pleasing yard filled with luscious perennials, a beautiful grape vine, unique garden shed, under ground sprinkler’s and direct access to city pathways! Extra features you may love include a new water softener, new pond pump, main furnace 2010, hot water heater 2023, air conditioner 2018, brand new microwave, overhead range, washer and dryer, poly B water lines have been replaced with Pex water lines and new ceiling and lighting as well as a newly installed garage heater. Located close to playgrounds, scenic walking paths, serene views, shopping and schools this home offers comfort and convenience .
| COMMUNITY | Ross Glen |
| PROPERTY TYPE | Detached |
| BUILDING TYPE | House |
| STYLE | Bungalow |
| YEAR BUILT | 1991 |
| SQUARE FOOTAGE | 1,833 |
| BEDROOMS | 5 |
| BATHROOMS | 3.00 |
| BASEMENT | Finished, Full, Walk-Out To Grade |
| AMENITIES | |
| APPLIANCES | Central Air Conditioner, Dishwasher, Garage Control(s), Microwave, Microwave Hood Fan, Refrigerator, Stove(s), Washer/Dryer, Window Coverings |
| COOLING | Central Air |
| FIREPLACE | Family Room, Gas, Living Room, Wood Burning |
| FLOORING | Carpet, Tile, Vinyl Plank |
| HEATING | Forced Air, Natural Gas, Wood |
| LAUNDRY | Main Level |
| LOT FEATURES | City Lot, Views |
| PARKING | Double Garage Attached, Driveway, Front Drive |
| RESTRICTIONS | Utility Right Of Way |
| ROOF | Clay Tile |
| TITLE | Fee Simple |
| BROKER | ROYAL LEPAGE COMMUNITY REALTY |
| ROOMS | DIMENSIONS (m) | LEVEL |
|---|---|---|
| Family Room | 30`6" x 30`9" | Lower |
| Bedroom | 12`2" x 10`3" | Lower |
| Bedroom | 9`11" x 12`3" | Lower |
| Walk-In Closet | 7`1" x 4`4" | Lower |
| 3pc Bathroom | 9`11" x 5`1" | Lower |
| Furnace/Utility Room | 14`4" x 6`3" | Lower |
| Storage | 6`6" x 7`0" | Lower |
| Workshop | 13`2" x 22`5" | Lower |
| Other | 7`0" x 4`11" | Lower |
| Entrance | 6`4" x 6`9" | Main |
| Living Room | 14`5" x 17`0" | Main |
| Dining Room | 12`11" x 9`9" | Main |
| Kitchen | 9`9" x 14`5" | Main |
| Breakfast Nook | 10`9" x 8`5" | Main |
| Bedroom - Primary | 13`5" x 12`2" | Main |
| Bedroom | 9`10" x 9`10" | Main |
| Bedroom | 9`10" x 10`0" | Main |
| 4pc Ensuite bath | 6`10" x 11`9" | Main |
| Walk-In Closet | 5`2" x 7`0" | Main |
| 3pc Bathroom | 5`2" x 8`2" | Main |
| Laundry | 9`8" x 5`3" | Main |

