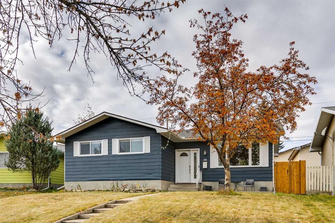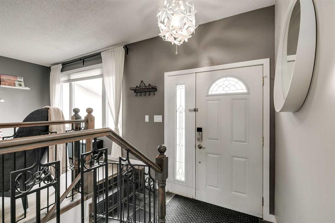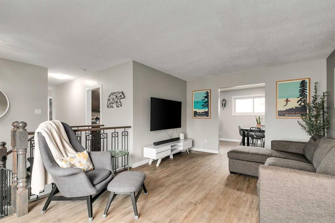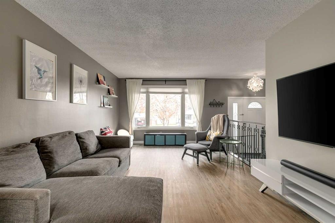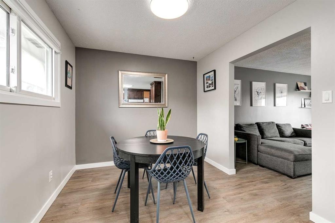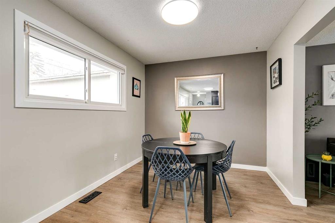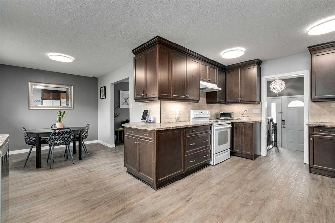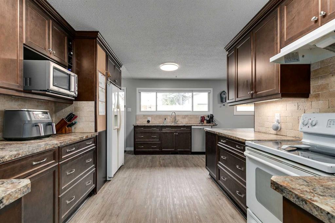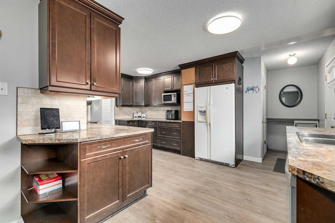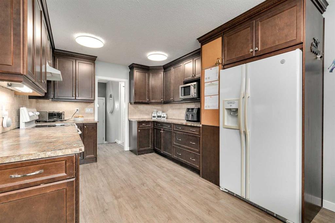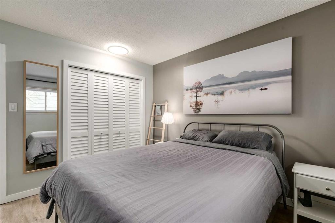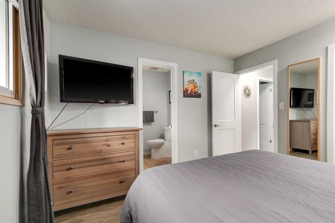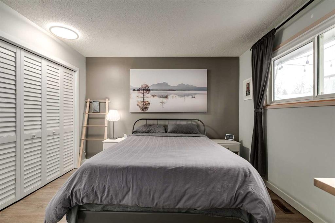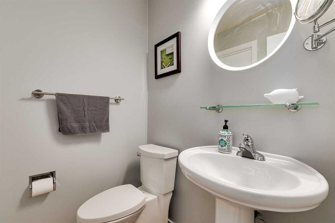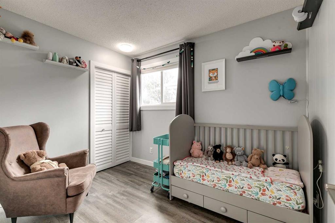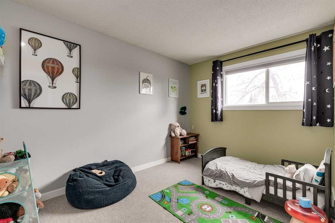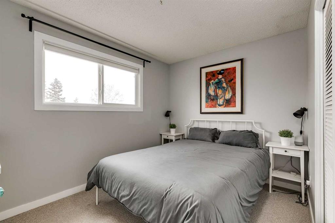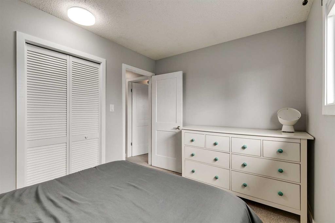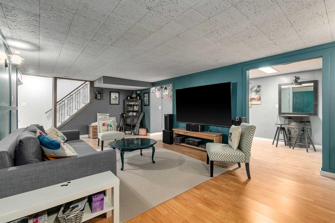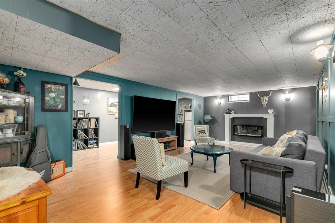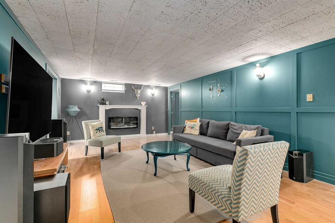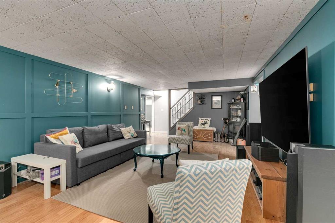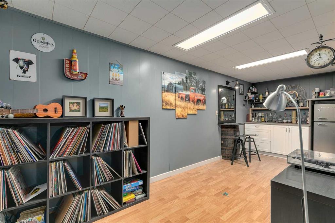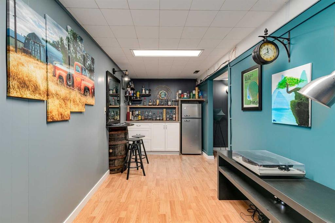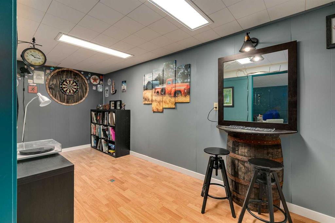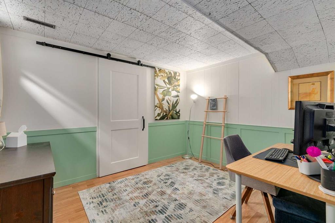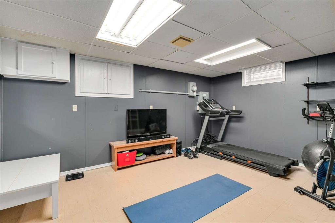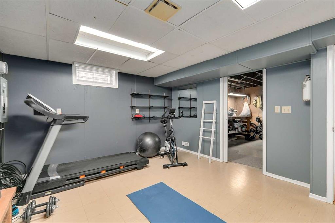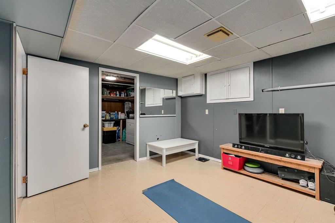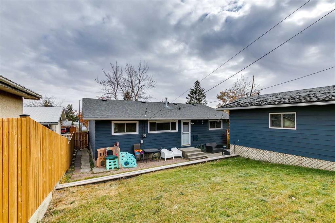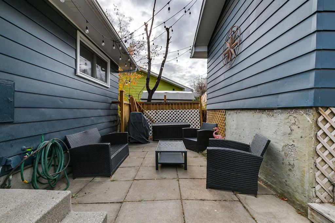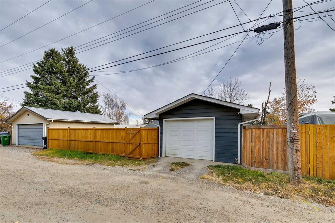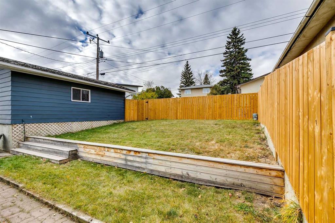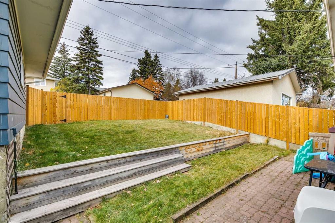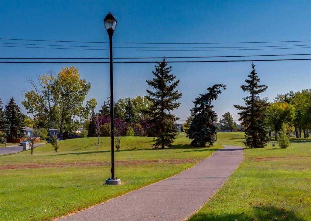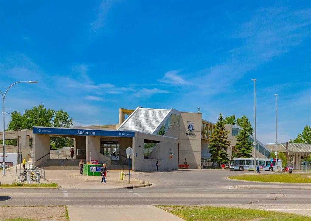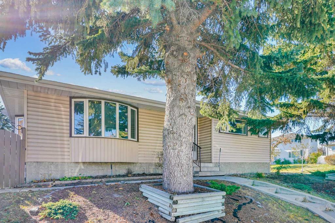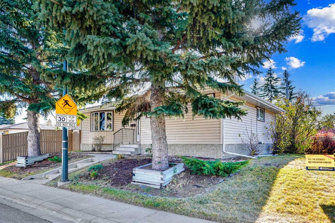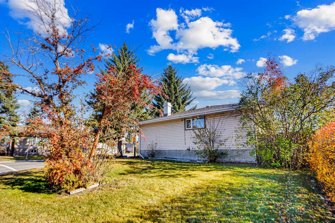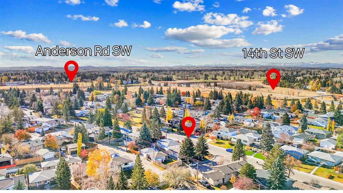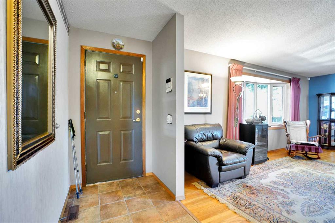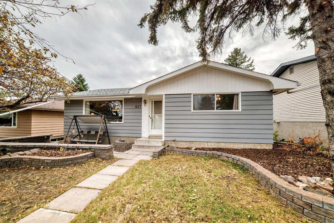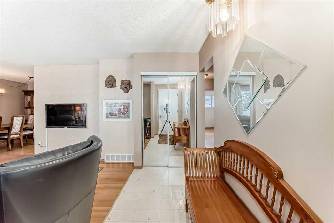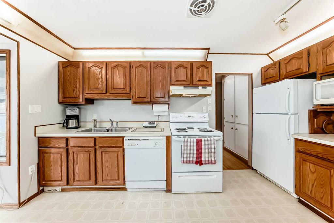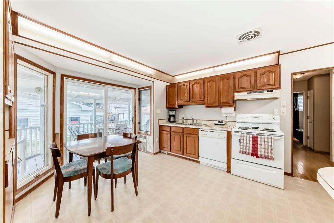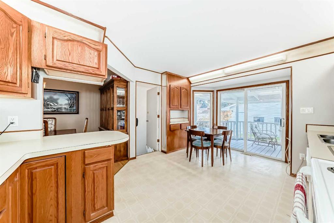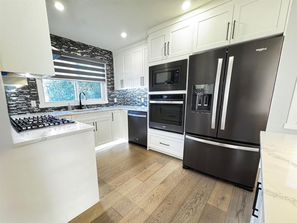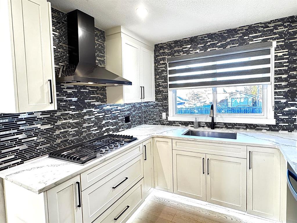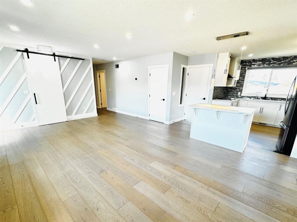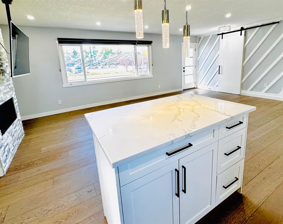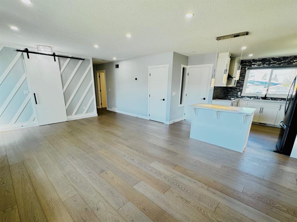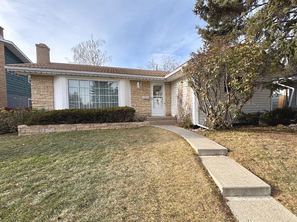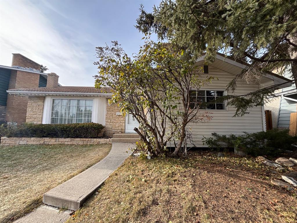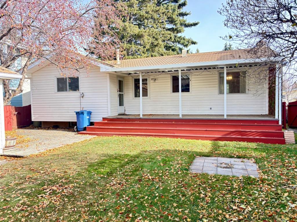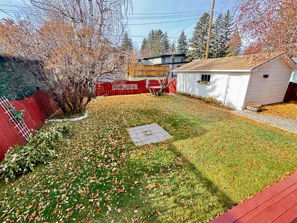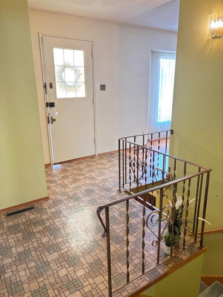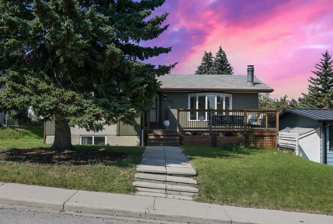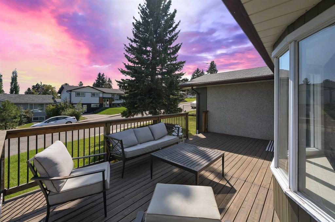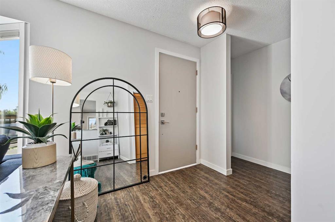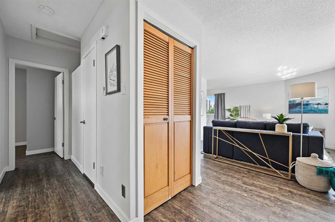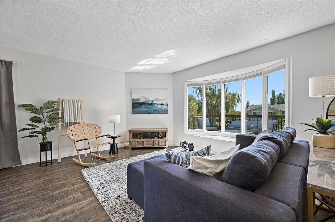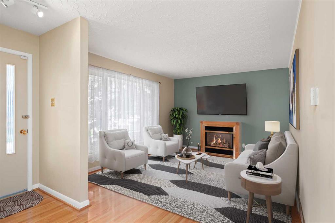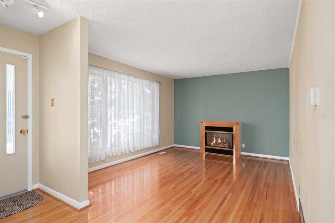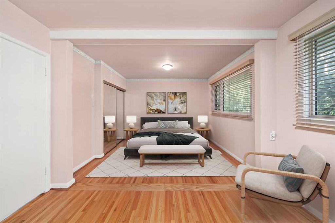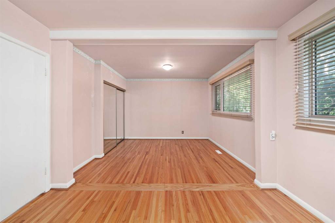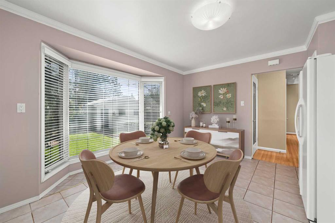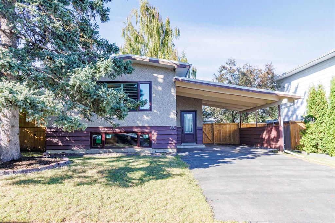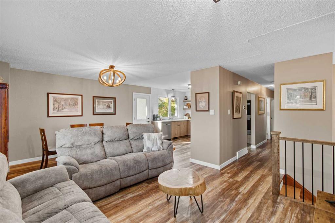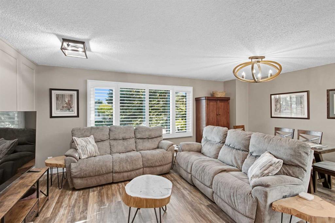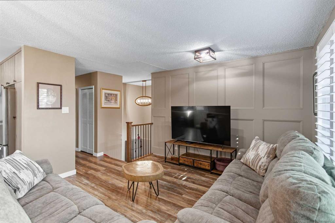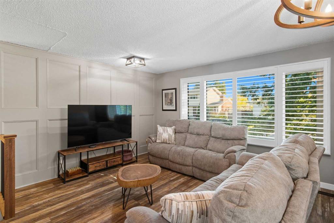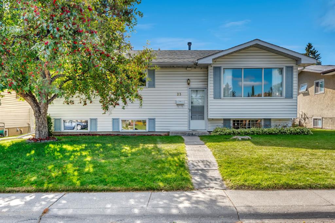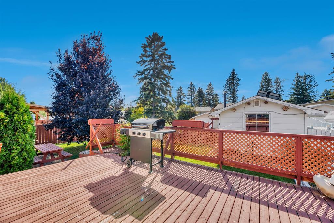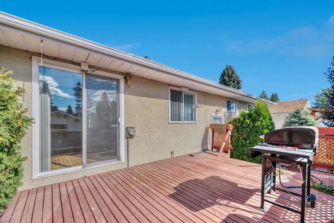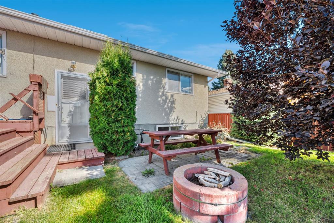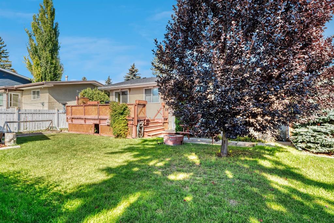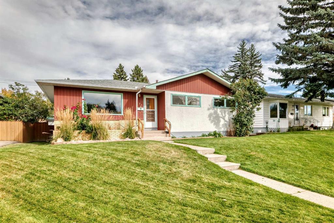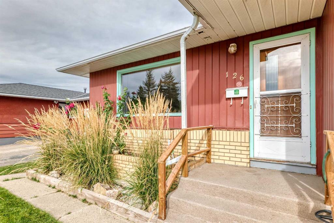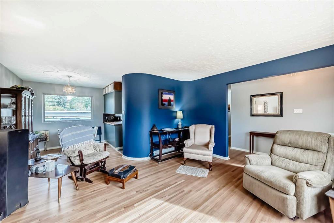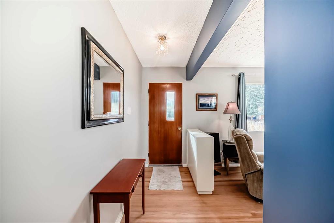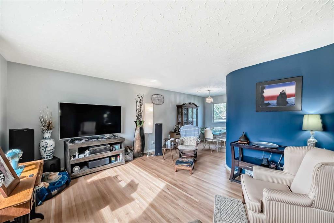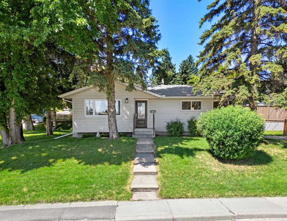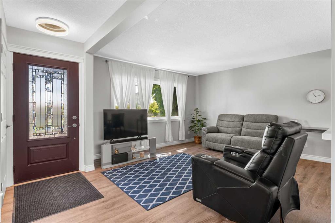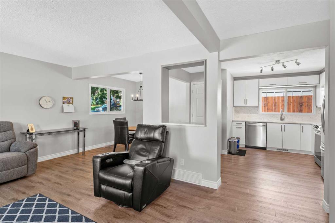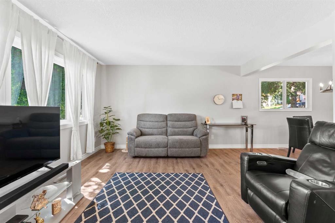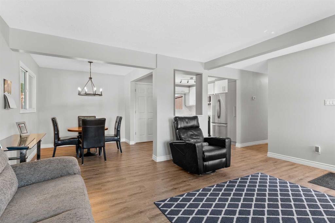732 Sacramento Place SW
Calgary T2W0R5
MLS® Number: A2267262
$ 599,000
4
BEDROOMS
1 + 1
BATHROOMS
1,288
SQUARE FEET
1969
YEAR BUILT
OPEN HOUSE - SATURDAY, November 8, 2:00-4:00. They don’t build them like this anymore! This fabulous 4-bedroom bungalow is tucked away on a quiet court in the heart of Southwood, a mature and welcoming community in SW Calgary. Situated on a spacious lot with a West-facing backyard and nice separation between homes, this property truly feels like “the one.” Nicely updated and move-in ready, it offers the perfect blend of comfort and functionality for today’s family. Featuring a slate-tile entry way and a large, bright kitchen, the main floor includes four bedrooms, a convenient 2-piece ensuite that doubles as a powder room, and a refreshed full bathroom (2022). The vinyl plank flooring (2024) is easy to care for and looks sooo good! The fully finished lower level was thoughtfully updated in 2021 and offers a great family/entertainment space, a home office, a flexible hobby/workout area, and a workshop and utility room with loads of storage. Recent upgrades include bedroom windows (2021), doors and trim, bathroom (2022), dishwasher (2024), and fence (2025). This is a fabulous home and an unbeatable location. Just an 8-minute walk to the LRT and close to parks, schools, and shopping. Southwood is one of Calgary’s most convenient and connected communities, and this home is ready for you!
| COMMUNITY | Southwood |
| PROPERTY TYPE | Detached |
| BUILDING TYPE | House |
| STYLE | Bungalow |
| YEAR BUILT | 1969 |
| SQUARE FOOTAGE | 1,288 |
| BEDROOMS | 4 |
| BATHROOMS | 2.00 |
| BASEMENT | Full |
| AMENITIES | |
| APPLIANCES | Dishwasher, Electric Stove, Electric Water Heater, Garage Control(s), Refrigerator, See Remarks, Washer/Dryer, Window Coverings |
| COOLING | None |
| FIREPLACE | N/A |
| FLOORING | Carpet, Slate, Tile, Vinyl Plank |
| HEATING | Forced Air, Natural Gas |
| LAUNDRY | In Basement |
| LOT FEATURES | Back Yard, Cul-De-Sac, Front Yard, Lawn |
| PARKING | Single Garage Detached |
| RESTRICTIONS | None Known |
| ROOF | Asphalt Shingle |
| TITLE | Fee Simple |
| BROKER | RE/MAX First |
| ROOMS | DIMENSIONS (m) | LEVEL |
|---|---|---|
| Family Room | 23`0" x 13`0" | Basement |
| Game Room | 19`0" x 7`2" | Basement |
| Office | 11`4" x 9`5" | Basement |
| Flex Space | 15`4" x 12`1" | Basement |
| Laundry | 10`6" x 12`10" | Basement |
| Workshop | 13`3" x 10`10" | Basement |
| Kitchen | 10`3" x 17`0" | Main |
| Dining Room | 12`0" x 9`0" | Main |
| Living Room | 17`10" x 11`6" | Main |
| Foyer | 3`6" x 6`8" | Main |
| Bedroom - Primary | 11`5" x 11`5" | Main |
| Bedroom | 10`0" x 8`0" | Main |
| Bedroom | 11`5" x 8`6" | Main |
| Bedroom | 8`5" x 12`0" | Main |
| Mud Room | 7`10" x 3`8" | Main |
| 2pc Ensuite bath | 5`0" x 4`3" | Main |
| 4pc Bathroom | 85`0" x 8`5" | Main |

