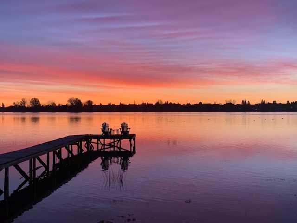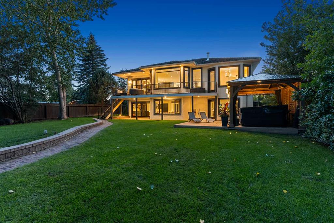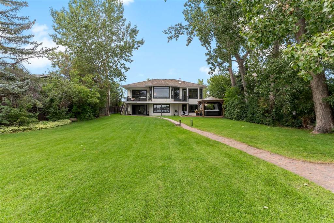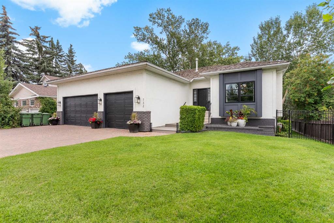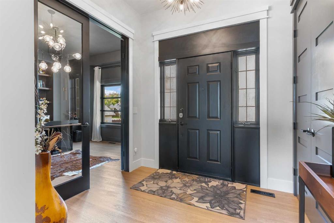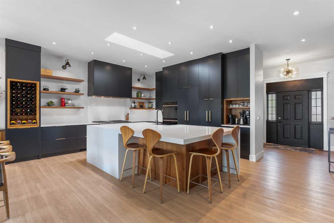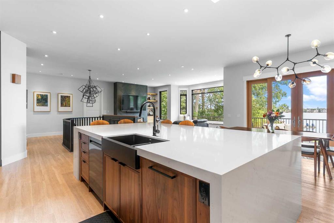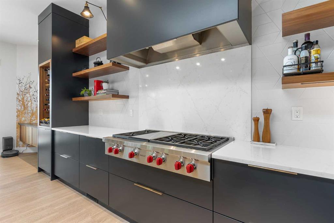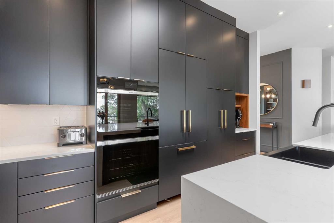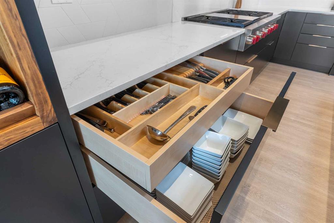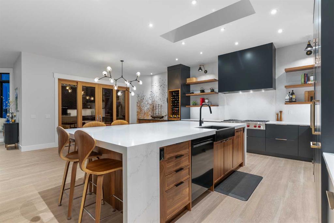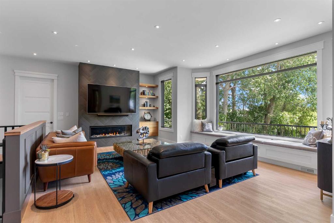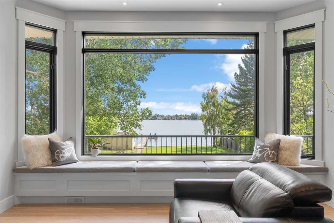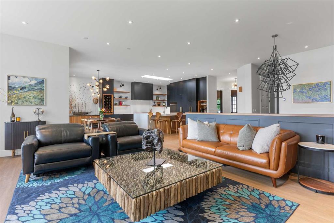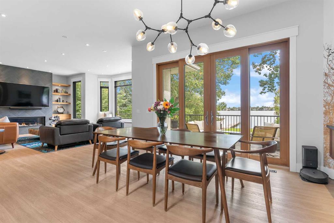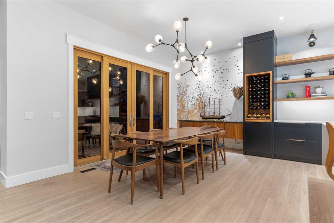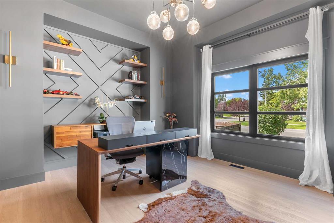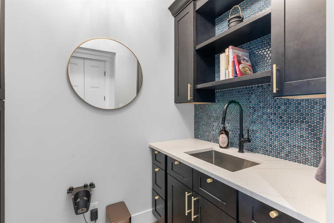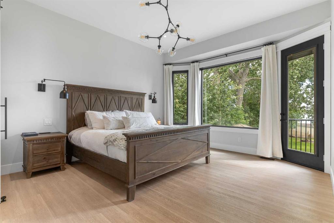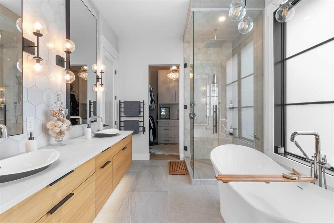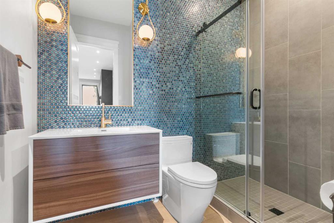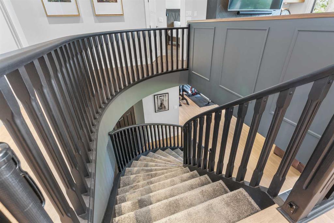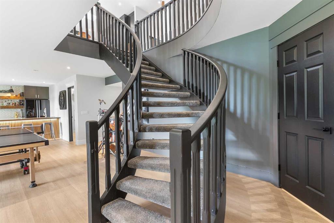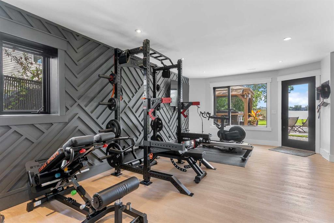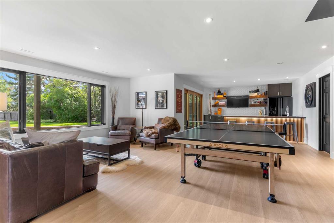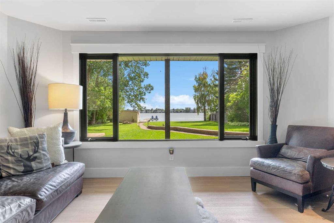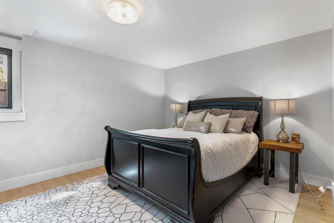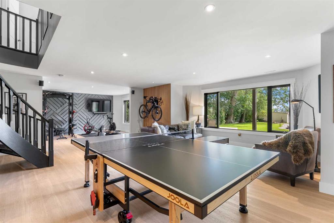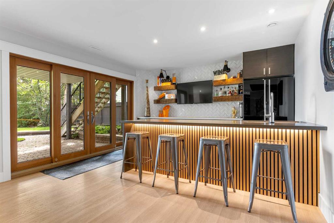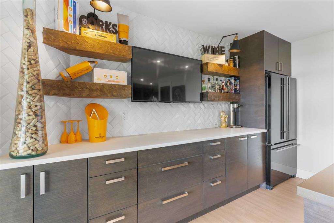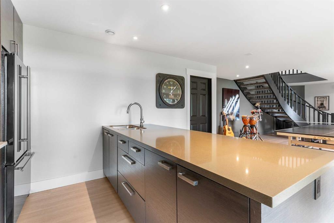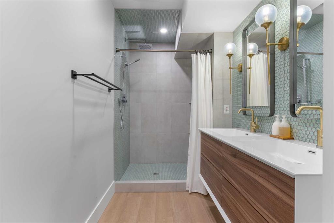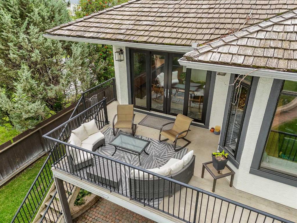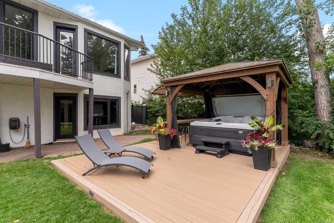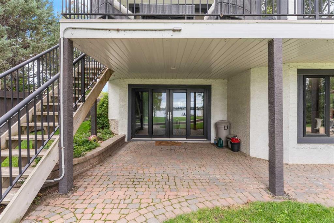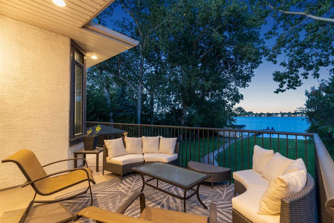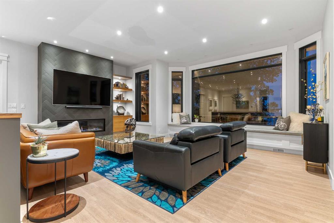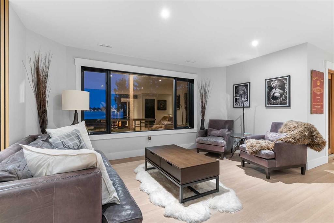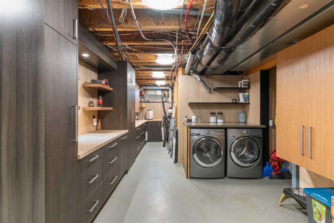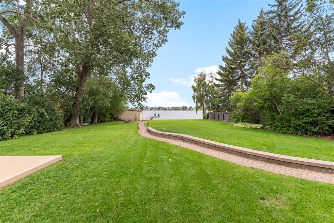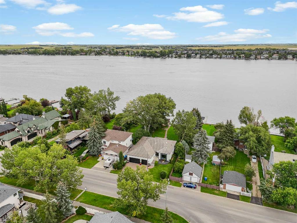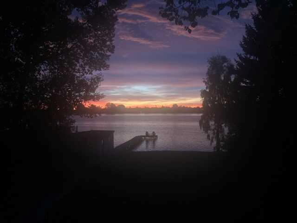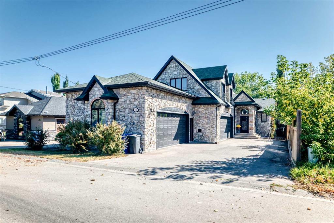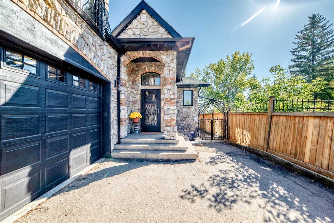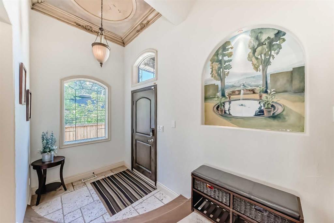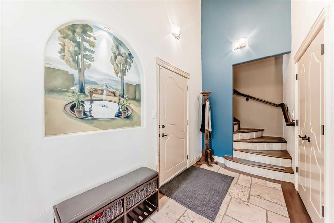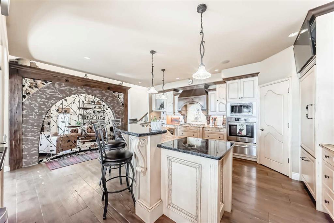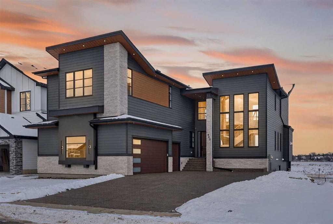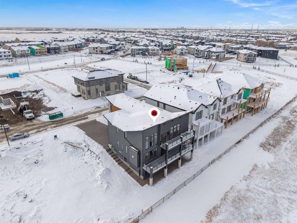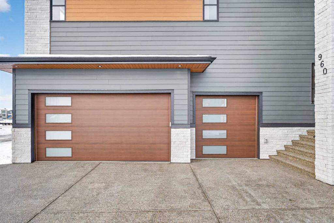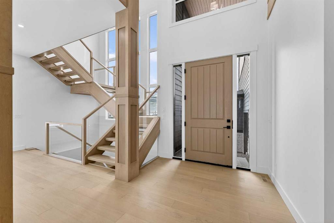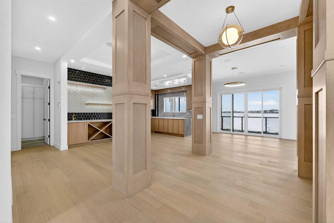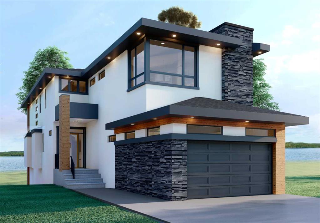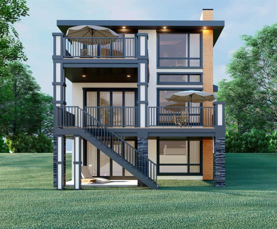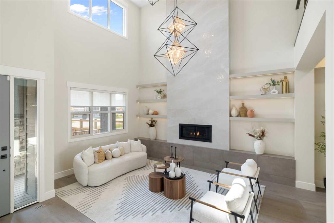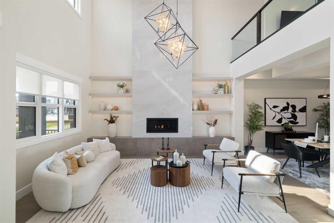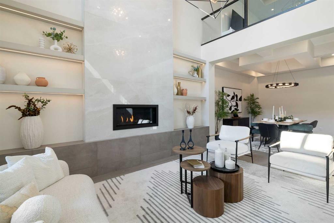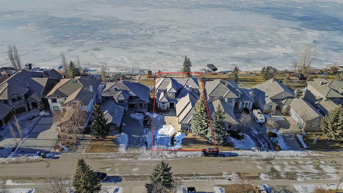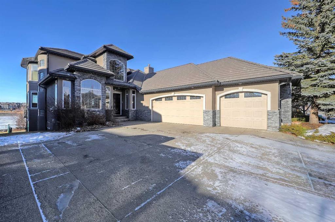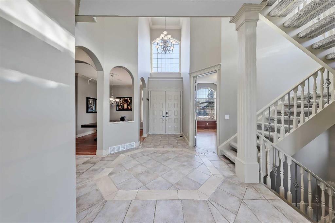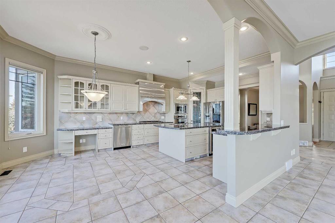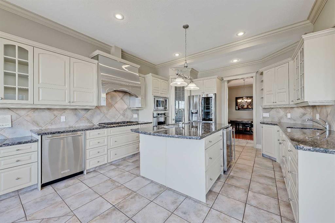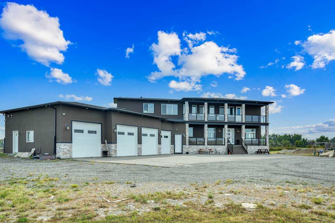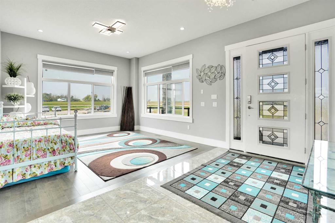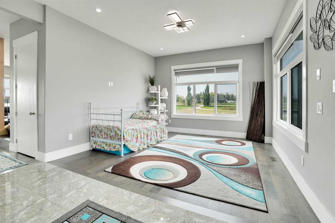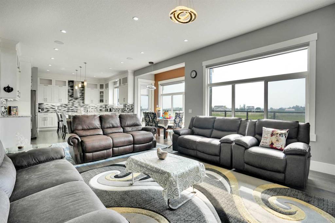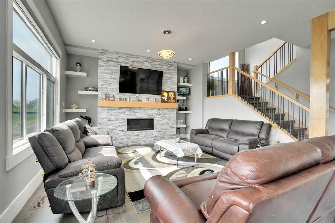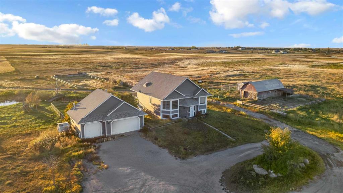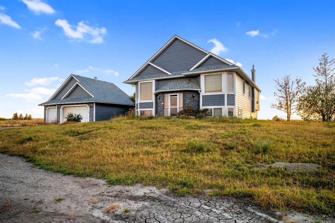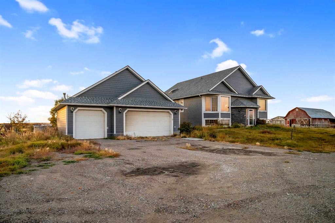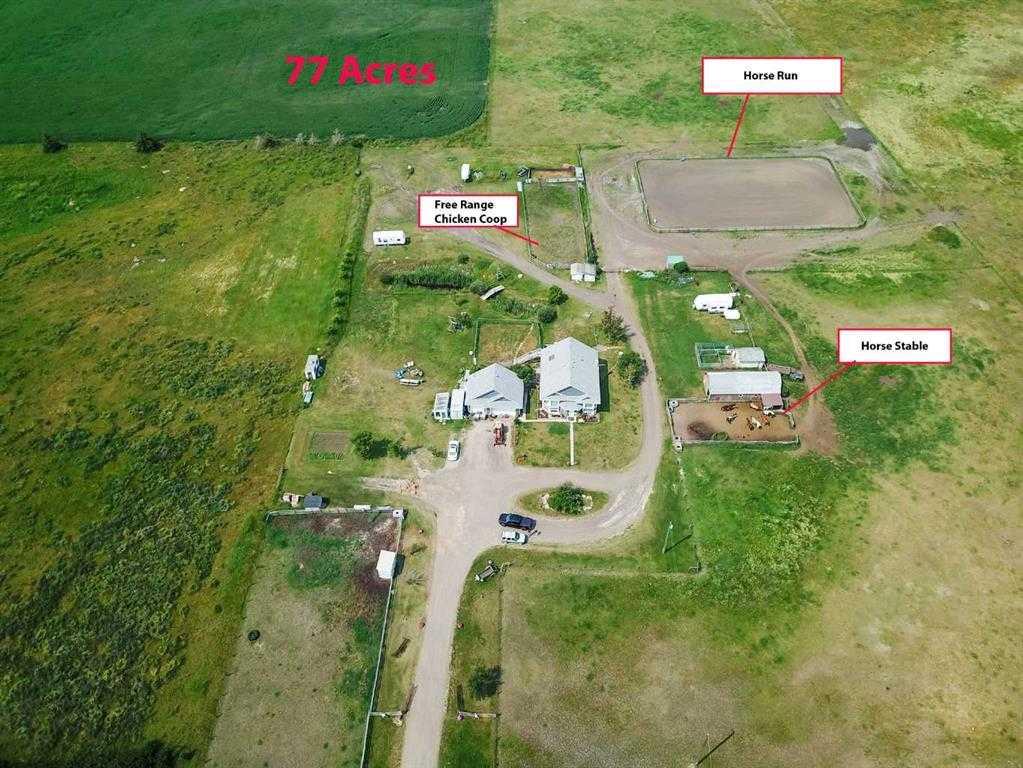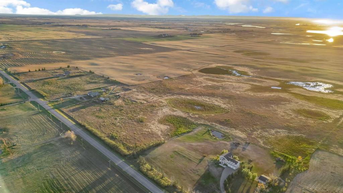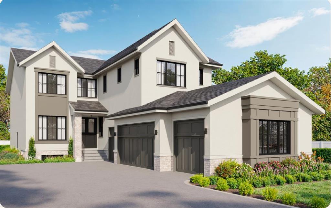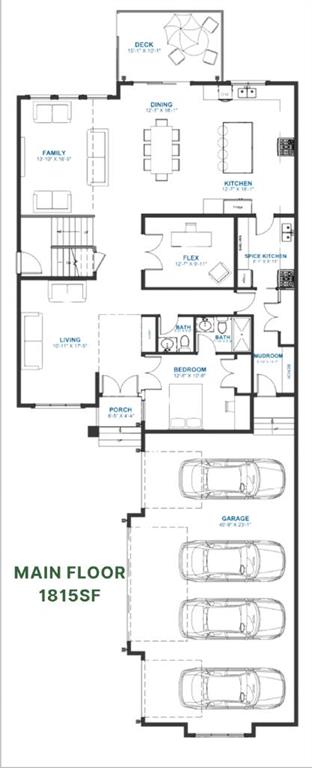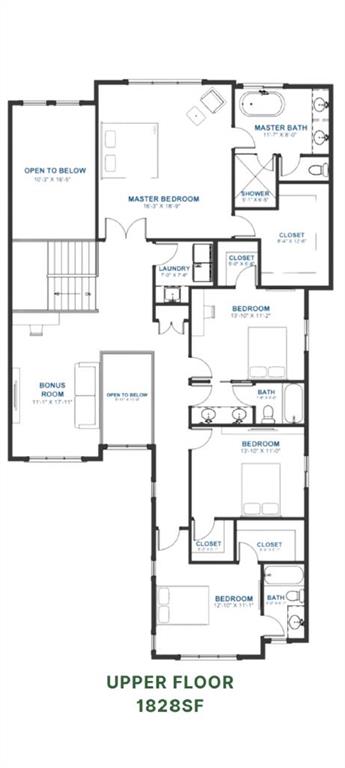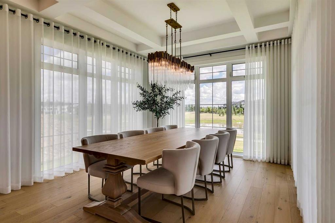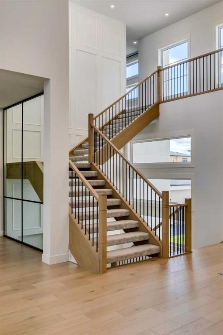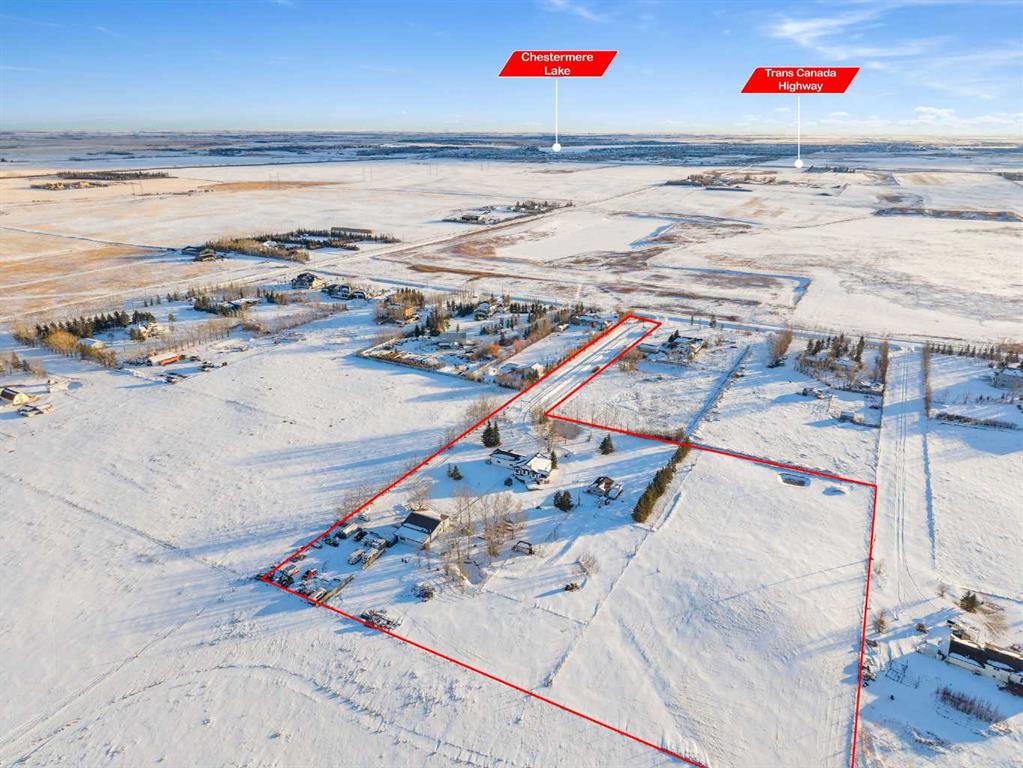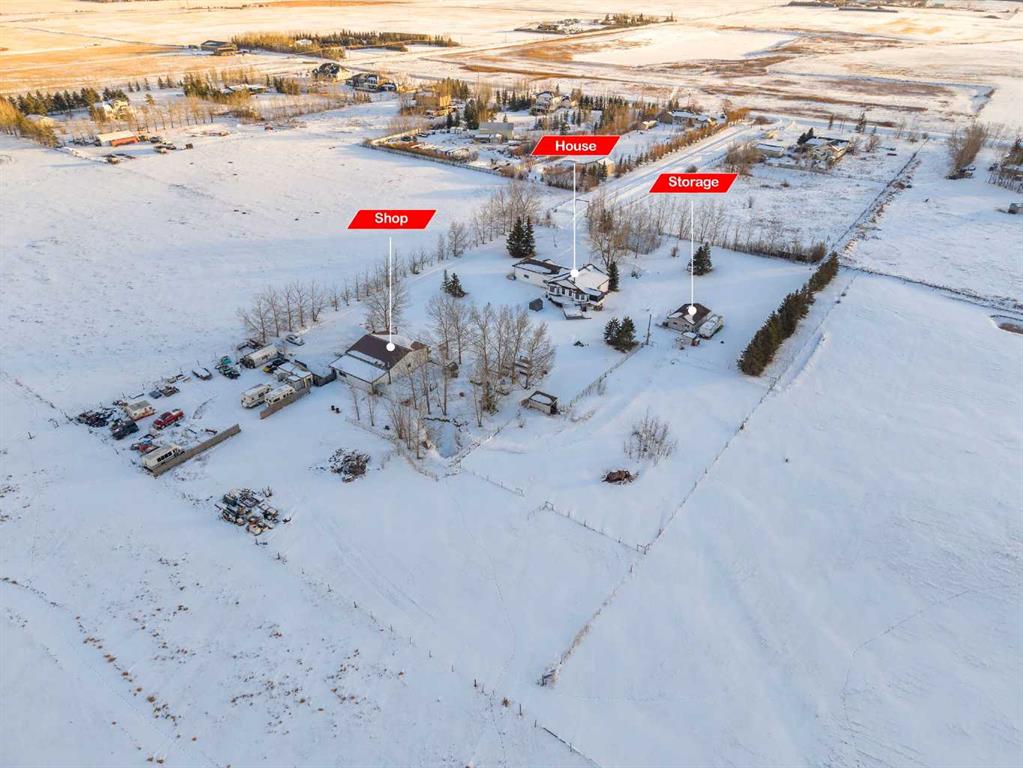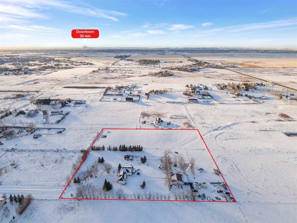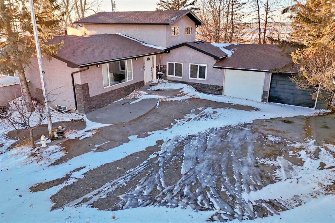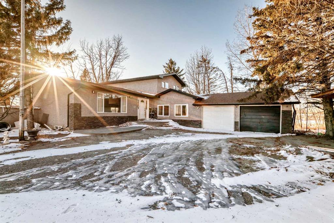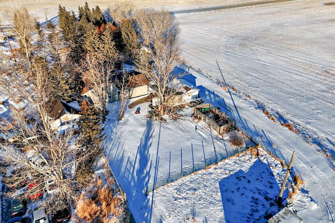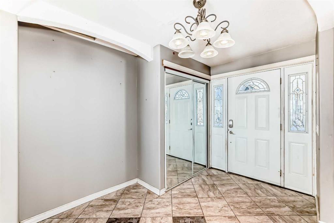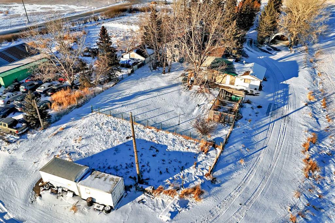732 West Chestermere Drive
Chestermere T1X 1B5
MLS® Number: A2277146
$ 1,835,000
2
BEDROOMS
3 + 1
BATHROOMS
1,944
SQUARE FEET
1994
YEAR BUILT
Experience lakefront luxury at one of Chestermere’s most coveted addresses. This superbly renovated walkout bungalow boasts 3,670 Sq Ft of beautifully developed living space on West Chestermere Drive. It combines timeless design with modern elegance, offering breathtaking lake views from nearly every room. Inside, soaring 10-foot ceilings and expansive windows flood the home with natural light. Italian tile, installed by a renowned European craftsman, sets the stage for exceptional finishes throughout. The heart of the home is the massive Legacy kitchen, showcasing satin black and walnut cabinetry, walnut island, striking quartz waterfall countertops, and top-tier Wolf & Thermador appliances, complete with a butler’s pantry. Check out the cutlery drawer! The kitchen flows seamlessly into the great room, anchored by a gas fireplace with a custom Italian-tile surround, and extends outdoors through patio doors to a spacious deck—perfect for entertaining or simply soaking in the lake views. The primary suite is a private retreat featuring deck access, a spa-inspired ensuite with a book-matched walnut vanity, European enamel cast iron sinks, heated tile floors, and a deluxe shower with body jets and an oversized rain head. A striking office with double black entry doors and a feature wall offers style and functionality. The walkout lower level is designed for entertaining and versatility, with a sunny family room, wet bar (with potential to convert into a second kitchen), a spacious bedroom, 1 & half bathrooms, and a large gym that could easily be reconfigured into two additional bedrooms. Outdoors, enjoy a triple-car garage. A sprawling lakefront lot with mature trees for privacy, large hot tub ready Gazebo, wonderful for entertaining, 75-ft dock, and a rare boathouse. Meticulously crafted for those who treasure comfort with elegant sophistication and appreciate want to claim their own “little piece of paradise.” Experience the ultimate in year-round outdoor living on fabulous Lake Chestermere.
| COMMUNITY | |
| PROPERTY TYPE | Detached |
| BUILDING TYPE | House |
| STYLE | Bungalow |
| YEAR BUILT | 1994 |
| SQUARE FOOTAGE | 1,944 |
| BEDROOMS | 2 |
| BATHROOMS | 4.00 |
| BASEMENT | Full |
| AMENITIES | |
| APPLIANCES | Bar Fridge, Built-In Oven, Central Air Conditioner, Dishwasher, Dryer, Garage Control(s), Gas Cooktop, Microwave, Refrigerator, Washer, Window Coverings |
| COOLING | Central Air |
| FIREPLACE | Gas, Great Room, Tile |
| FLOORING | Tile, Vinyl Plank |
| HEATING | Forced Air, Natural Gas |
| LAUNDRY | In Basement, Lower Level |
| LOT FEATURES | Back Yard, Dog Run Fenced In, Gazebo, Lake, Landscaped, Lawn, Level, Many Trees, No Neighbours Behind, Private, Rectangular Lot, Street Lighting, Treed, Views, Waterfront |
| PARKING | Driveway, Enclosed, Front Drive, Garage Door Opener, Garage Faces Front, Insulated, Triple Garage Attached |
| RESTRICTIONS | Restrictive Covenant |
| ROOF | Shake |
| TITLE | Fee Simple |
| BROKER | RE/MAX Complete Realty |
| ROOMS | DIMENSIONS (m) | LEVEL |
|---|---|---|
| 2pc Bathroom | 5`7" x 4`11" | Lower |
| 4pc Bathroom | 14`11" x 8`5" | Lower |
| Bedroom | 16`7" x 14`11" | Lower |
| Other | 15`4" x 13`4" | Lower |
| Family Room | 34`4" x 25`0" | Lower |
| Storage | 8`3" x 4`10" | Lower |
| Furnace/Utility Room | 30`0" x 14`1" | Lower |
| 3pc Bathroom | 8`3" x 7`3" | Main |
| 5pc Ensuite bath | 13`3" x 11`6" | Main |
| Dining Room | 16`0" x 8`4" | Main |
| Foyer | 10`1" x 8`3" | Main |
| Kitchen | 15`11" x 15`6" | Main |
| Living Room | 21`4" x 15`5" | Main |
| Office | 14`4" x 13`3" | Main |
| Bedroom - Primary | 17`10" x 13`3" | Main |
| Walk-In Closet | 9`1" x 7`3" | Main |

