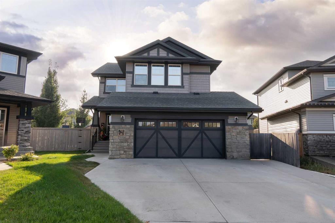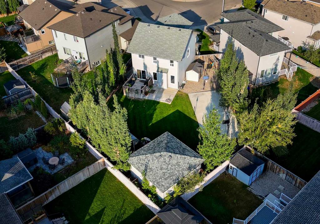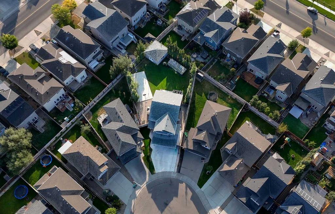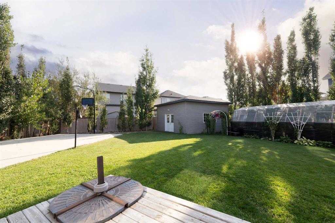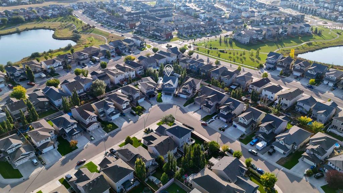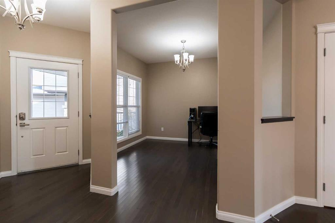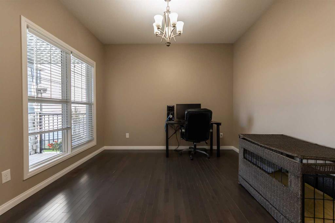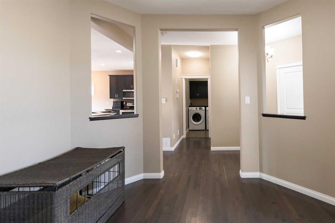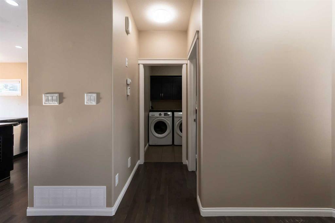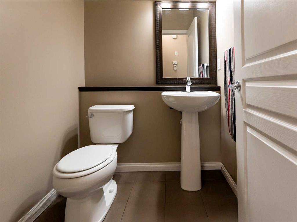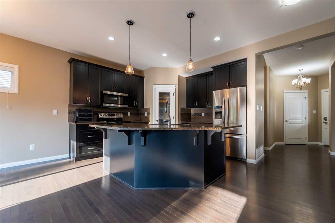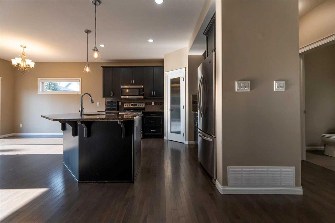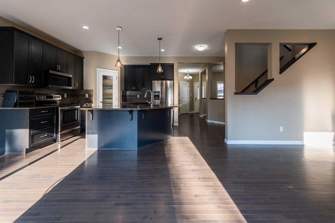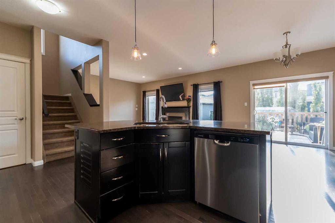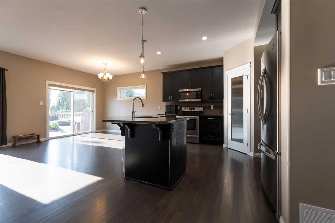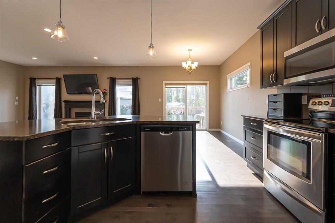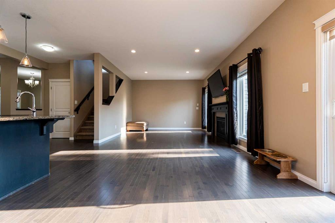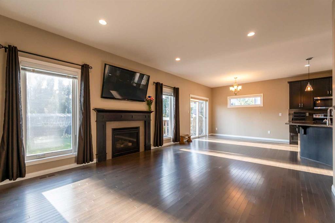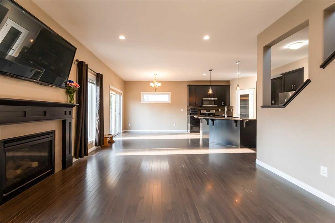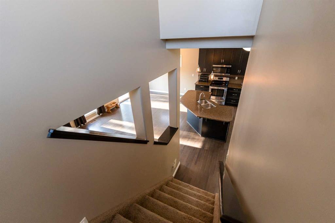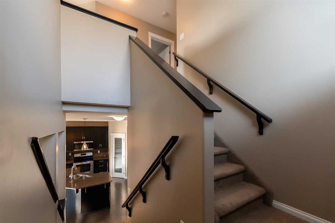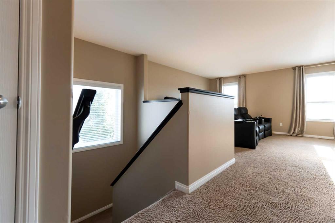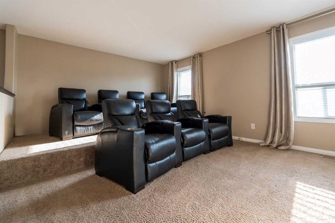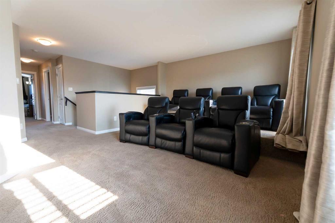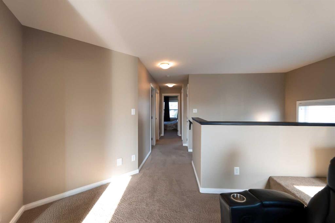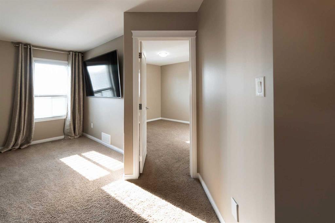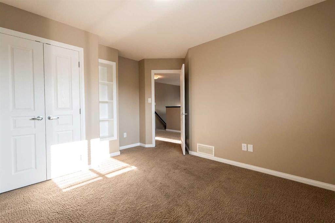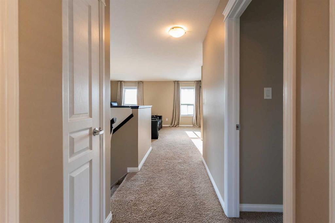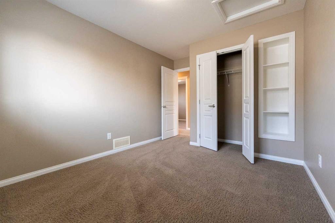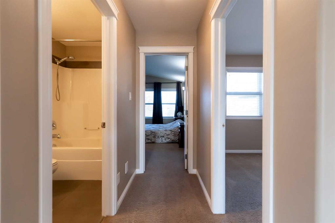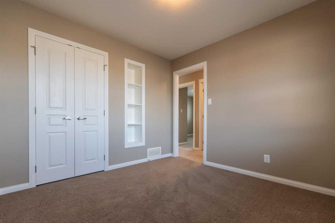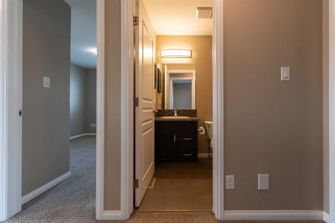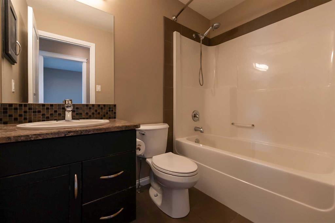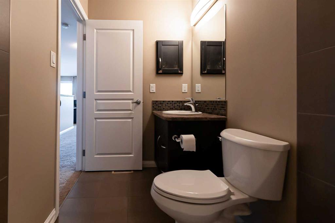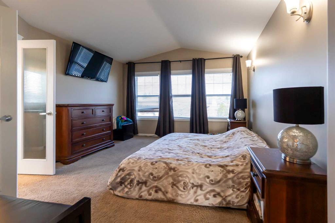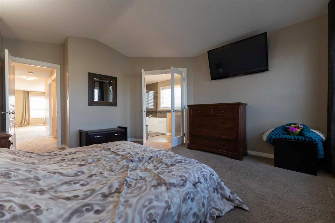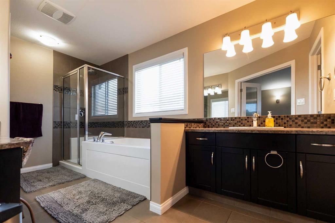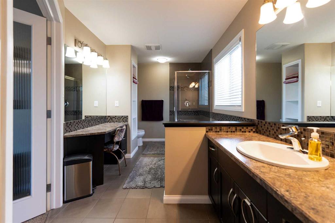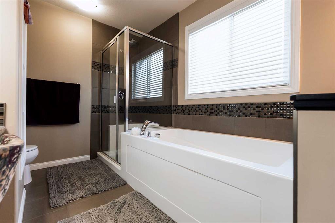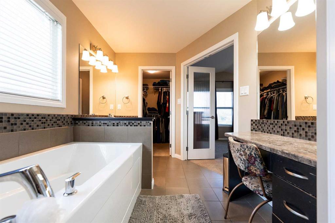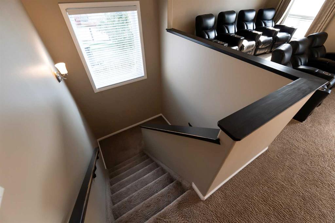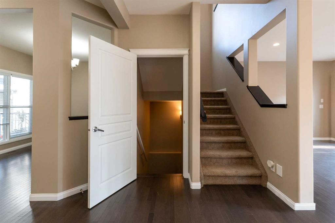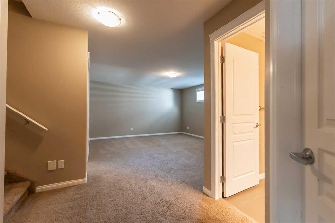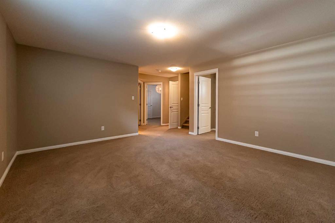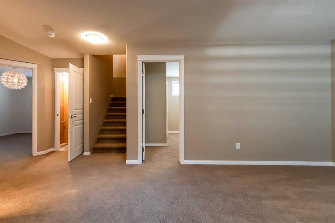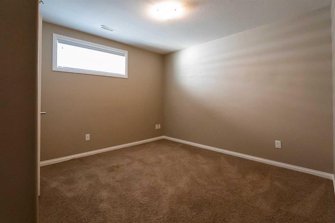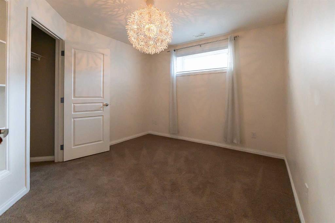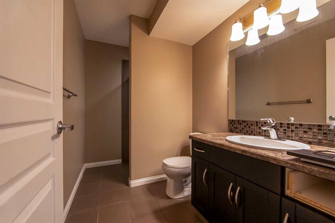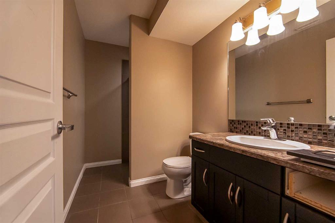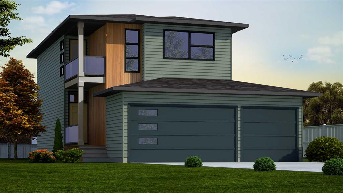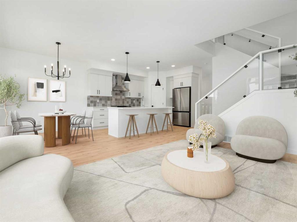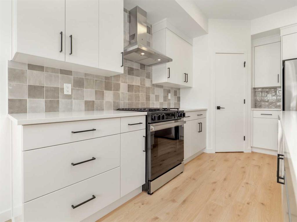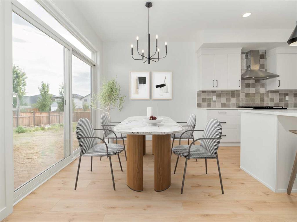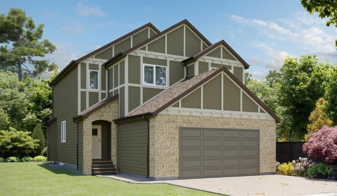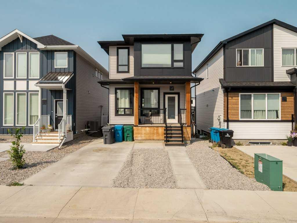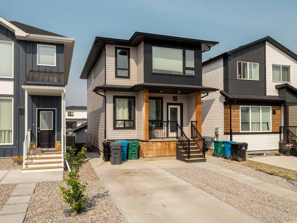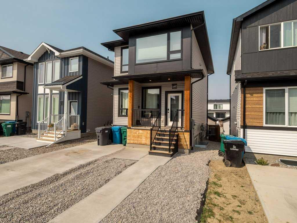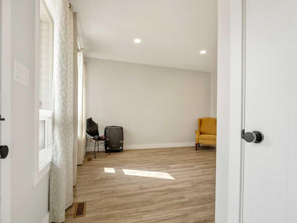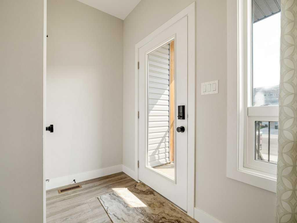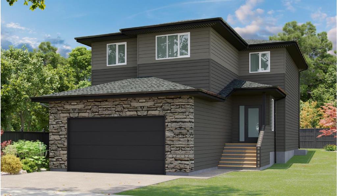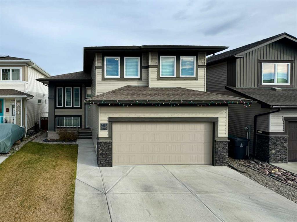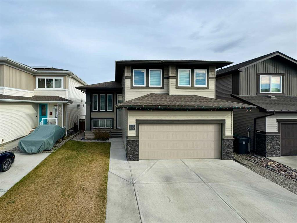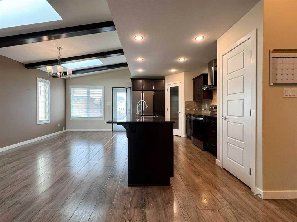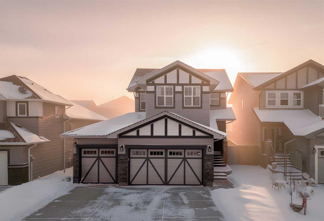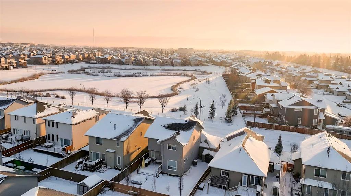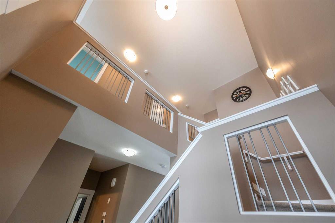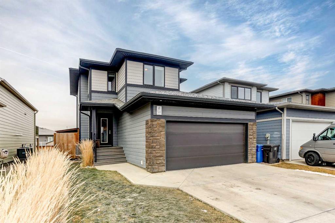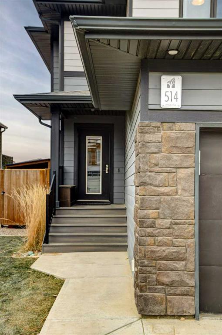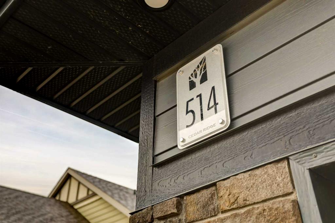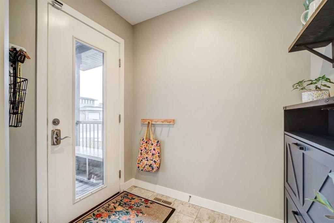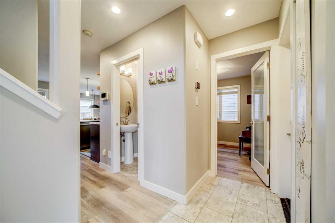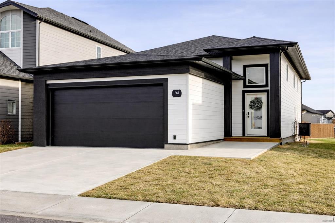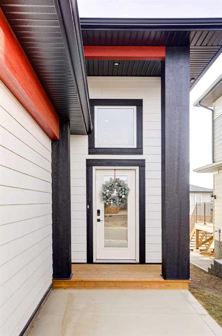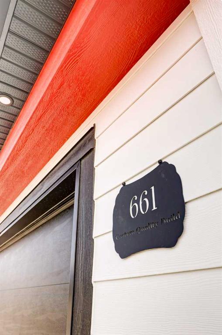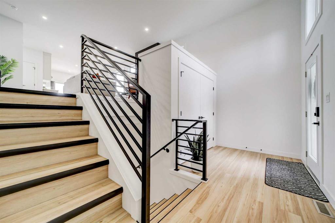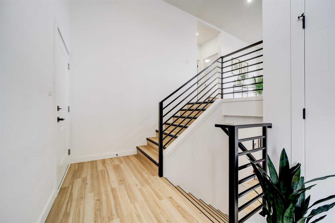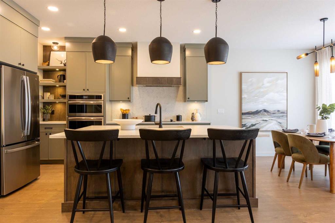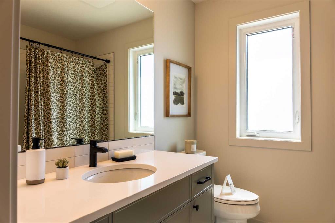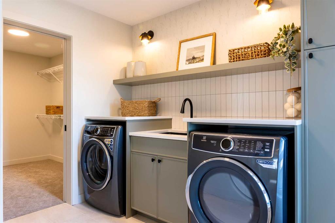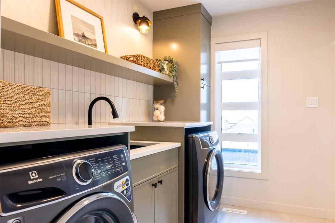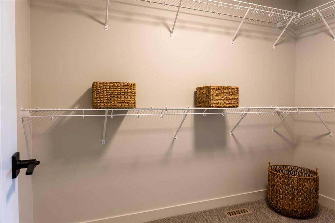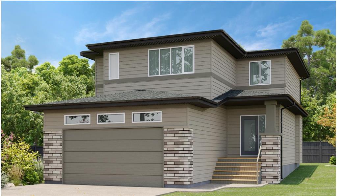733 Twinriver Loop W
Lethbridge T1J 5E1
MLS® Number: A2257784
$ 689,900
6
BEDROOMS
3 + 1
BATHROOMS
2,152
SQUARE FEET
2012
YEAR BUILT
This exceptional 6-bedroom, 3.5-bathroom two-storey in the desirable Copperwood neighbourhood of Lethbridge offers over 3,000 sq. ft. of beautifully finished living space on a rare 9,000+ sq. ft. lot!! The main floor showcases soaring 9’ ceilings, hardwood flooring, a cozy gas fireplace, granite countertops, and a dedicated office! Upstairs, you’ll find 4 spacious bedrooms, including a private primary suite with ensuite, along with a versatile movie/media room ideal for family nights. The fully finished basement adds 2 additional bedrooms, a full bathroom, and a large recreation space that can serve as a gym, games area, or extended family living. Outside, the property truly shines with a detached wired carpenter’s shop that can double as the ultimate man cave, a greenhouse with an automated watering system, private basketball court, storage shed, expansive entertaining deck, and mature trees offering privacy and natural beauty. Ideally located near schools, parks, and amenities, this one-of-a-kind home perfectly blends space, style, and functionality for today’s modern family!
| COMMUNITY | Copperwood |
| PROPERTY TYPE | Detached |
| BUILDING TYPE | House |
| STYLE | 2 Storey |
| YEAR BUILT | 2012 |
| SQUARE FOOTAGE | 2,152 |
| BEDROOMS | 6 |
| BATHROOMS | 4.00 |
| BASEMENT | Full |
| AMENITIES | |
| APPLIANCES | Dishwasher, Electric Stove, Microwave Hood Fan, Refrigerator, Washer/Dryer, Window Coverings |
| COOLING | Central Air |
| FIREPLACE | Gas |
| FLOORING | Carpet, Hardwood, Tile |
| HEATING | Forced Air |
| LAUNDRY | Main Level |
| LOT FEATURES | Dog Run Fenced In, Landscaped, Pie Shaped Lot, Treed |
| PARKING | Double Garage Attached |
| RESTRICTIONS | None Known |
| ROOF | Asphalt Shingle |
| TITLE | Fee Simple |
| BROKER | Onyx Realty Ltd. |
| ROOMS | DIMENSIONS (m) | LEVEL |
|---|---|---|
| 3pc Bathroom | 9`3" x 5`8" | Basement |
| Bedroom | 10`11" x 12`5" | Basement |
| Bedroom | 11`7" x 10`5" | Basement |
| Game Room | 16`11" x 16`4" | Basement |
| Furnace/Utility Room | 16`9" x 14`2" | Basement |
| 2pc Bathroom | 5`1" x 4`9" | Main |
| Den | 10`4" x 11`1" | Main |
| Dining Room | 10`11" x 13`3" | Main |
| Kitchen | 11`10" x 9`8" | Main |
| Laundry | 7`0" x 8`6" | Main |
| Living Room | 16`2" x 13`3" | Main |
| 4pc Bathroom | 4`11" x 7`10" | Second |
| 4pc Ensuite bath | 7`10" x 13`10" | Second |
| Bedroom | 13`3" x 9`7" | Second |
| Bedroom | 9`8" x 9`9" | Second |
| Bedroom | 12`2" x 13`0" | Second |
| Family Room | 16`10" x 15`4" | Second |
| Bedroom - Primary | 13`0" x 16`4" | Second |

