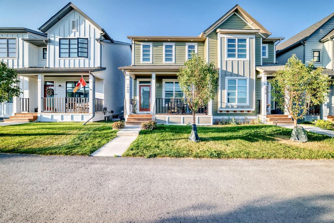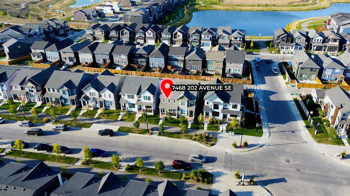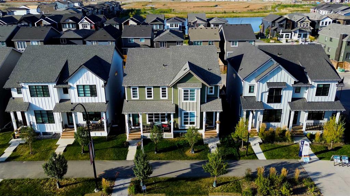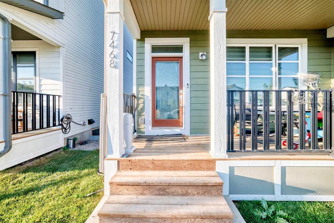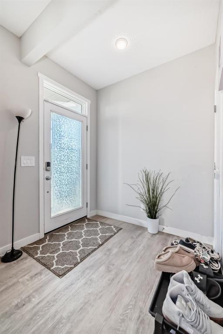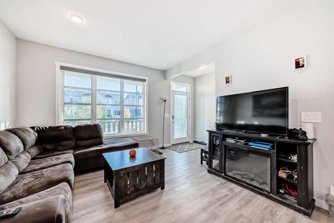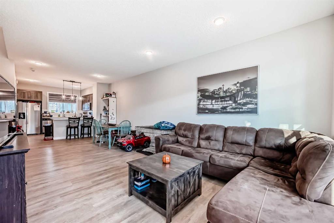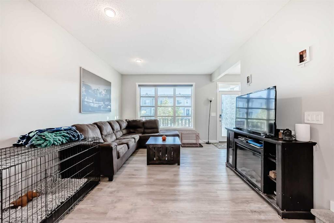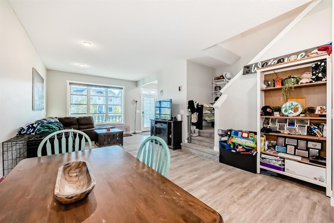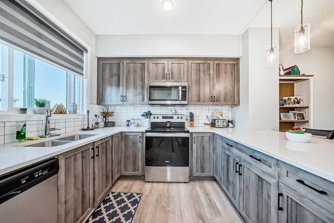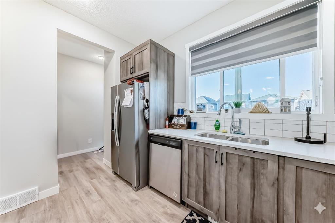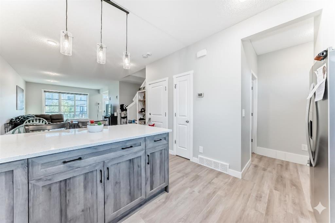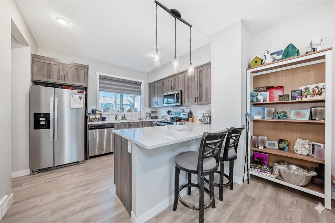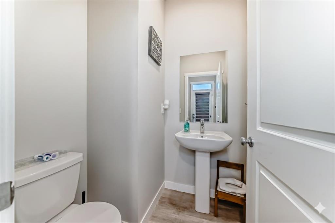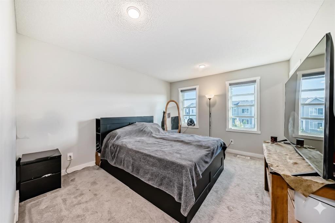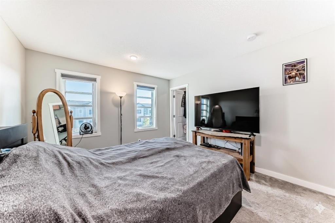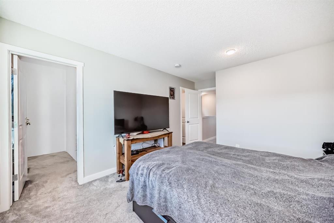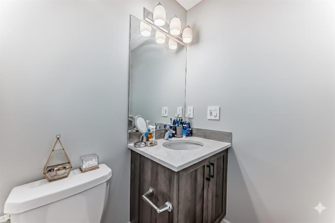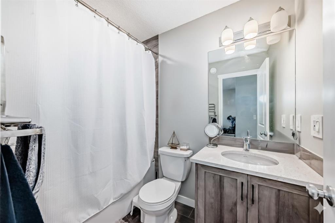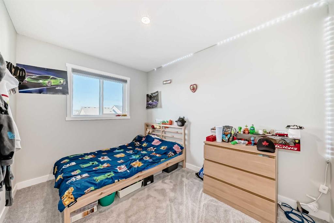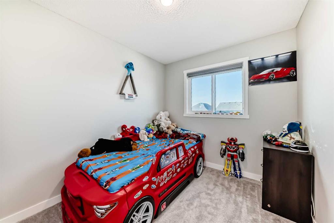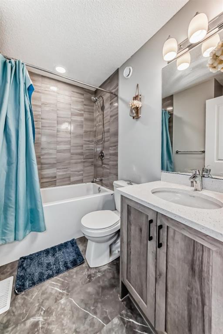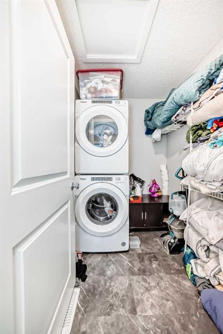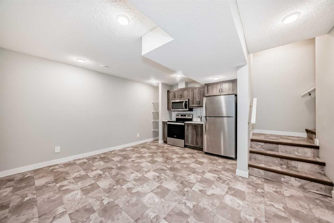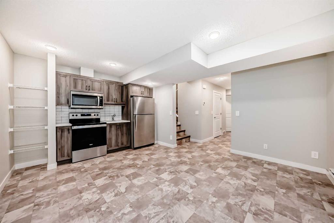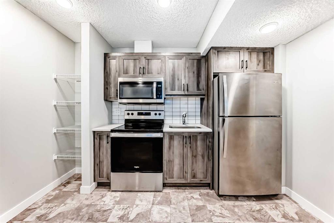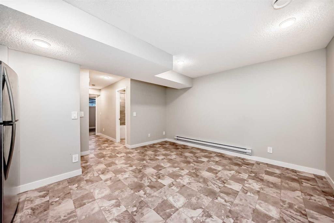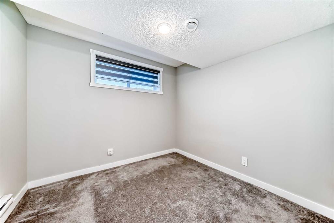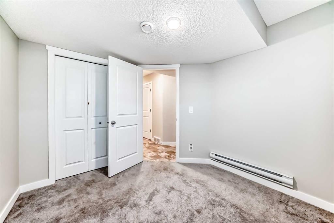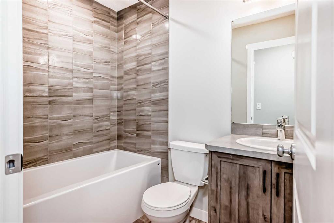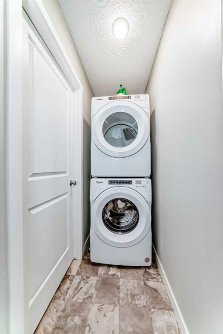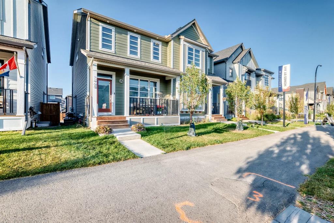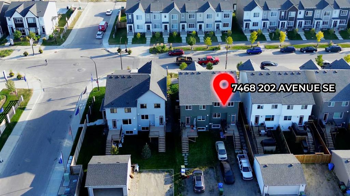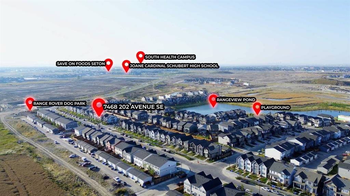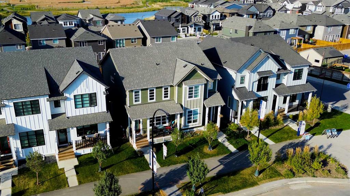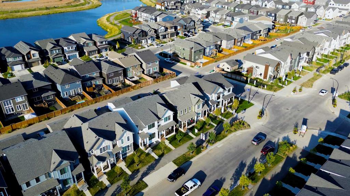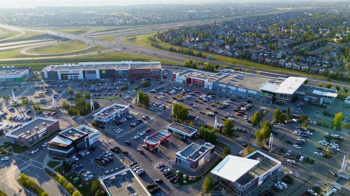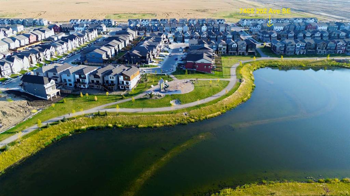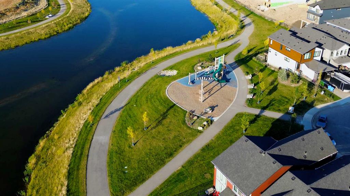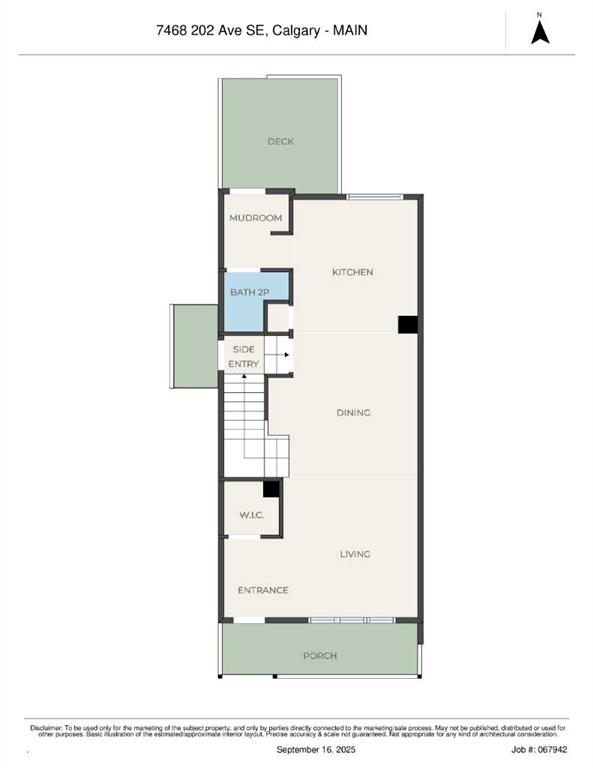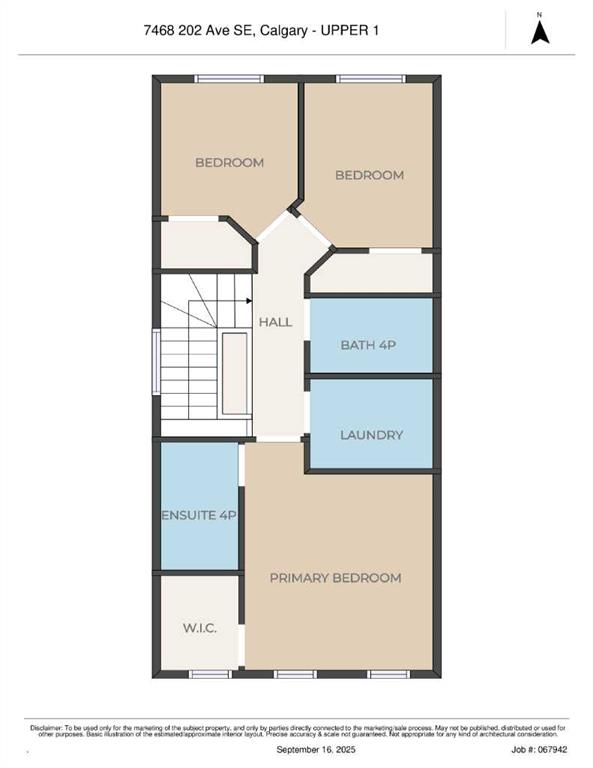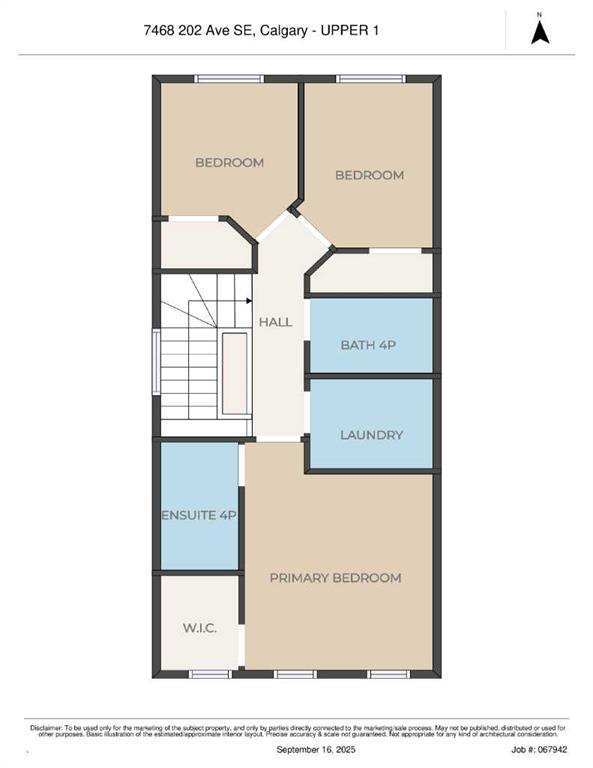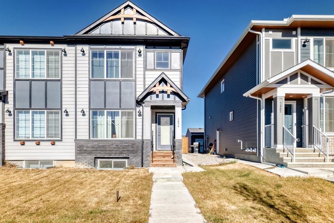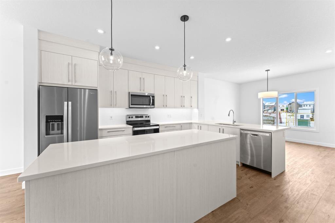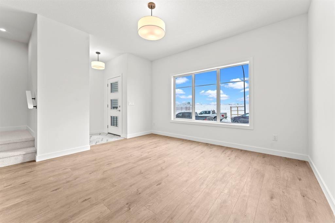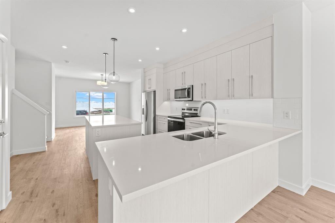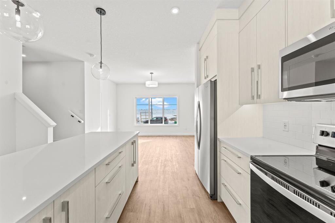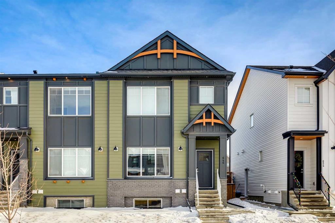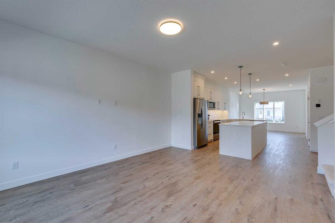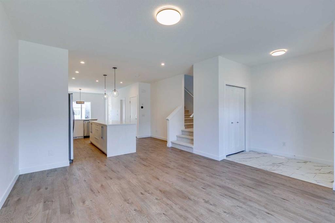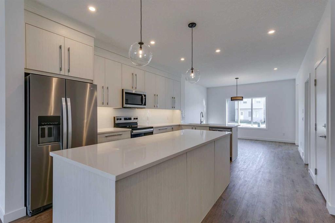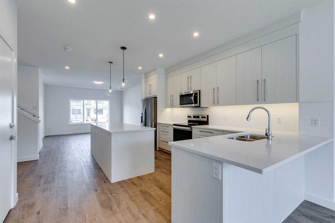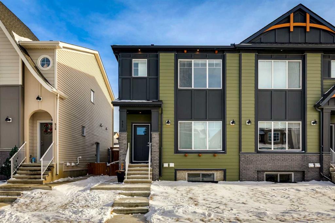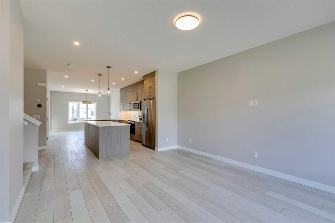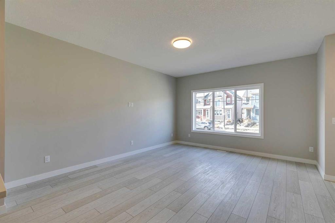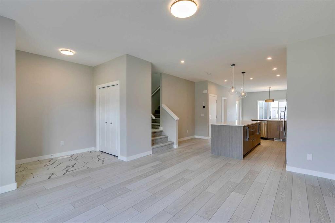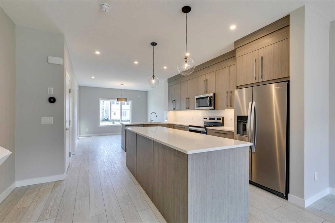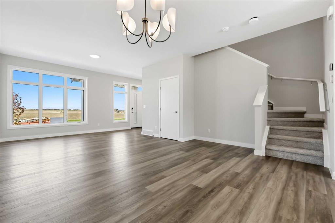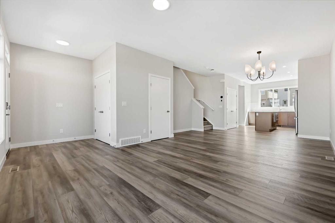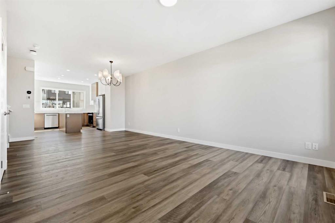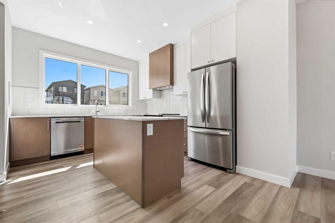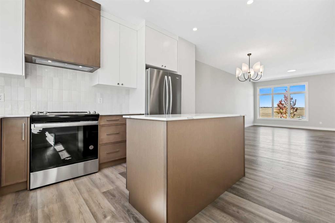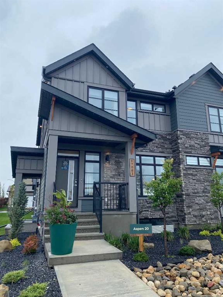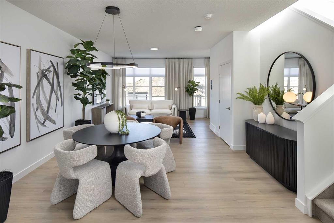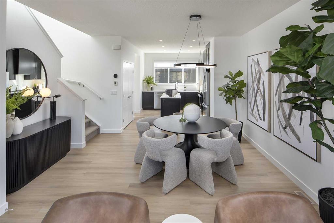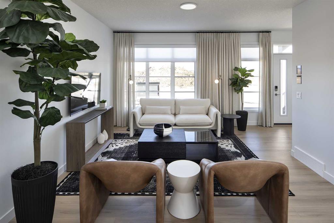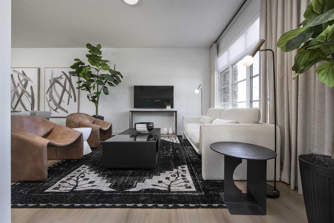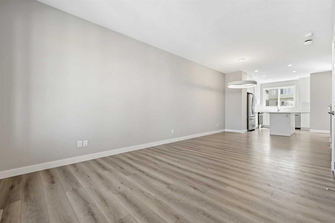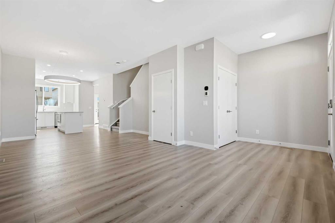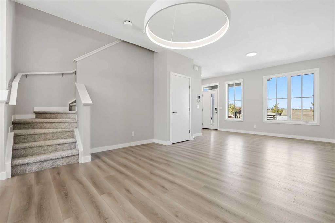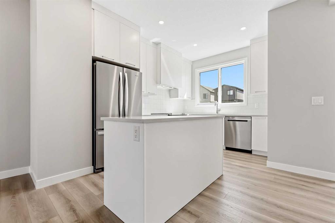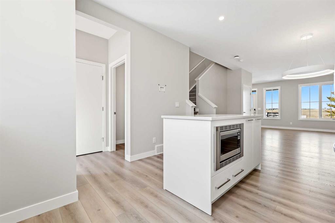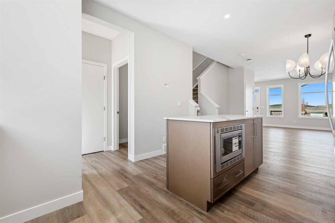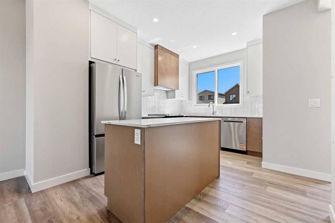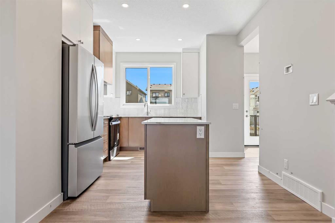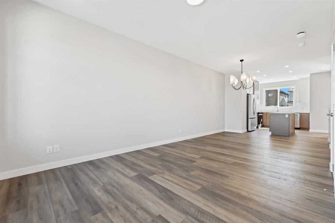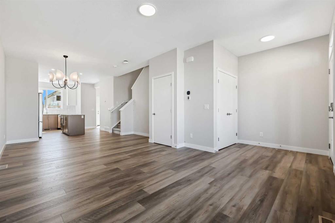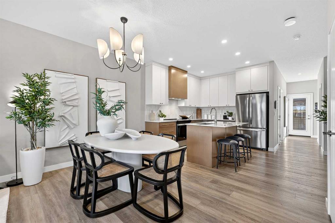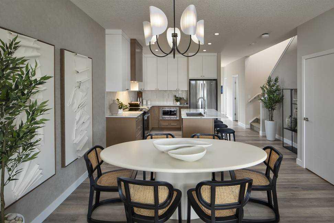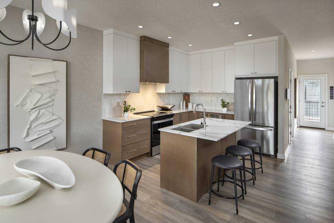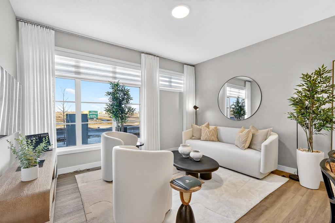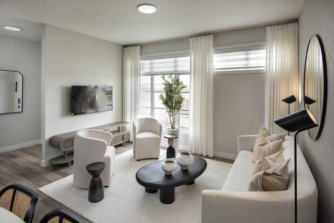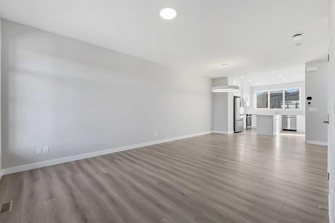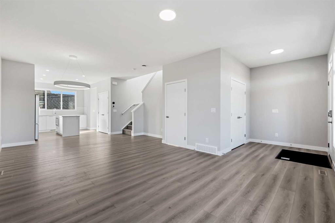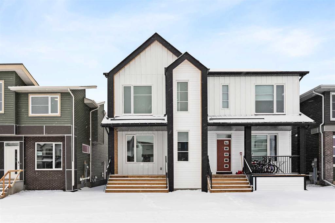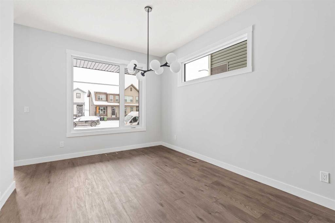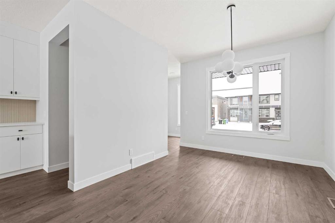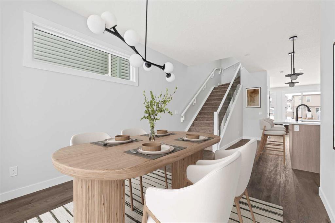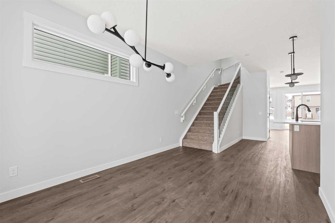7468 202 Avenue SE
Calgary T3S 0E7
MLS® Number: A2255511
$ 574,900
4
BEDROOMS
3 + 1
BATHROOMS
1,377
SQUARE FEET
2022
YEAR BUILT
*** Price Improvement! Best Value in Rangeview *** Discover opportunity in desirable Rangeview - Semi-detached 3 bedroom 2.5 bathroom Upper with LEGAL 1 bedroom 1 bathroom basement suite. Welcome home to 7468 202 Ave SE! This beautiful home offers a truly unique blend of elevated family living and income potential with modern designer finishings throughout, featuring a legal 1-bedroom basement suite with its own separate entrance on the lower level. The main level showcases a bright and open layout, with living and dining space flowing seamlessly into the gourmet kitchen. The spacious kitchen features stainless steel appliances, custom cabinetry, quartz countertops & casual counter seating – perfect for everyday living & entertaining! A 2-piece bath and generous front and back entryways complete the main level. Upstairs, you will find 3 great sized bedrooms, including the primary bedroom with a 4-piece ensuite bath and walk-in closet. Convenient upper-level laundry and storage with built-ins make laundry day easy! Downstairs, you will find the fully self-contained legal basement suite featuring a well-equipped kitchen with stainless steel appliances, a living/dining area, 1 bedroom, a full 4-piece bathroom, and a separate laundry. So many options for this LEGAL suite - generate additional income, provide a flexible option for multi-generational living, or additional live/work space. This property truly delivers an unbeatable combination of style, functionality, and income-generating capability, all within a prime Rangeview location. Easy access to playgrounds, shopping, & Stoney Trail to get to all the places you need to go! Don't miss your chance to own this remarkable home – book your viewing today!
| COMMUNITY | Rangeview |
| PROPERTY TYPE | Semi Detached (Half Duplex) |
| BUILDING TYPE | Duplex |
| STYLE | 2 Storey, Side by Side |
| YEAR BUILT | 2022 |
| SQUARE FOOTAGE | 1,377 |
| BEDROOMS | 4 |
| BATHROOMS | 4.00 |
| BASEMENT | Full |
| AMENITIES | |
| APPLIANCES | Dishwasher, Electric Stove, Microwave Hood Fan, Refrigerator, Washer/Dryer |
| COOLING | None |
| FIREPLACE | N/A |
| FLOORING | Carpet, Laminate, Tile |
| HEATING | Forced Air |
| LAUNDRY | Laundry Room |
| LOT FEATURES | Back Lane, Back Yard |
| PARKING | Off Street, Parking Pad |
| RESTRICTIONS | None Known |
| ROOF | Asphalt Shingle |
| TITLE | Fee Simple |
| BROKER | RE/MAX First |
| ROOMS | DIMENSIONS (m) | LEVEL |
|---|---|---|
| Other | 6`3" x 11`6" | Basement |
| Bedroom | 9`4" x 10`0" | Basement |
| 4pc Bathroom | 4`11" x 7`9" | Basement |
| Laundry | 3`0" x 9`0" | Basement |
| Living/Dining Room Combination | 14`0" x 10`7" | Basement |
| Kitchen | 5`2" x 11`2" | Basement |
| Entrance | 6`11" x 5`1" | Main |
| Walk-In Closet | 4`8" x 4`8" | Main |
| Living Room | 11`10" x 13`8" | Main |
| Dining Room | 11`1" x 13`2" | Main |
| Kitchen | 11`2" x 11`0" | Main |
| Mud Room | 6`9" x 5`5" | Main |
| 2pc Bathroom | 4`10" x 5`5" | Main |
| Other | 9`9" x 9`4" | Main |
| Balcony | 4`9" x 17`10" | Main |
| Entrance | 3`6" x 5`5" | Main |
| Bedroom | 8`2" x 10`11" | Upper |
| Bedroom | 8`3" x 9`11" | Upper |
| 4pc Bathroom | 7`6" x 4`11" | Upper |
| Laundry | 7`1" x 5`6" | Upper |
| Bedroom - Primary | 12`11" x 11`7" | Upper |
| 4pc Ensuite bath | 7`10" x 4`11" | Upper |
| Walk-In Closet | 4`11" x 6`7" | Upper |

