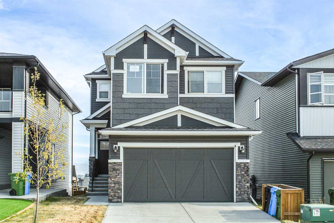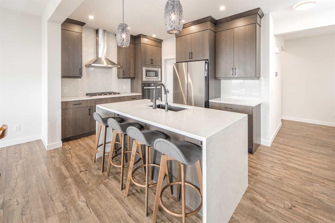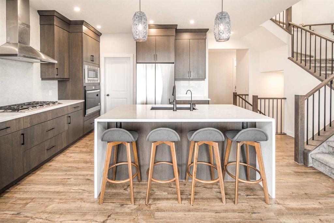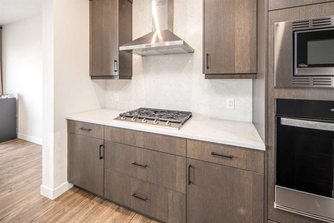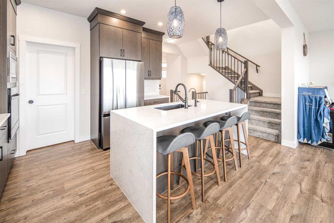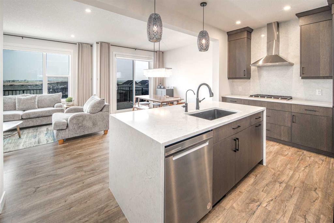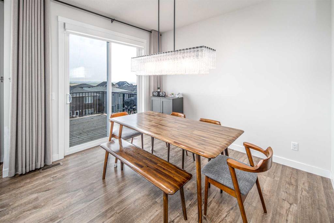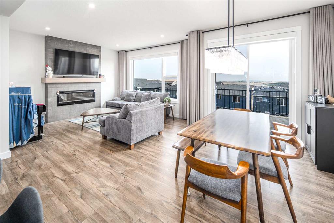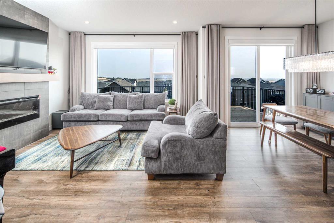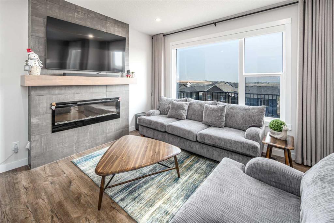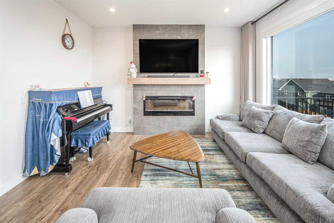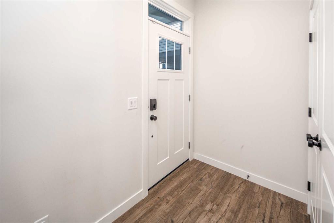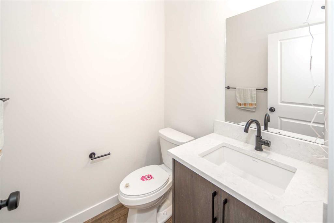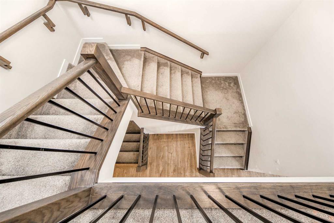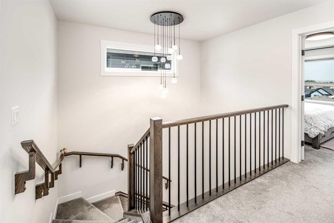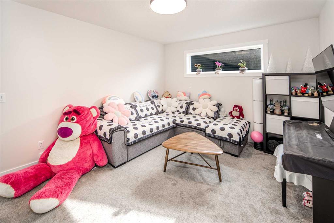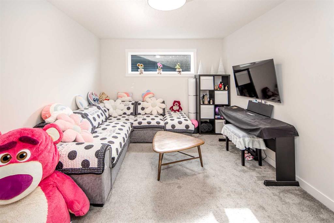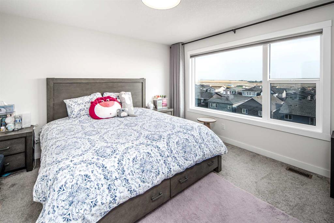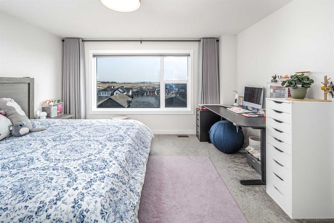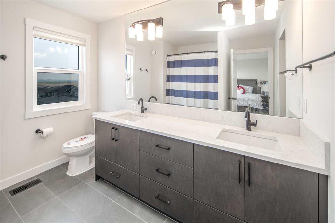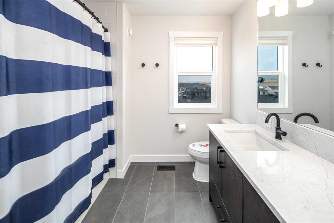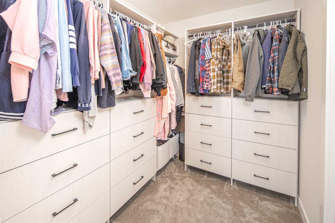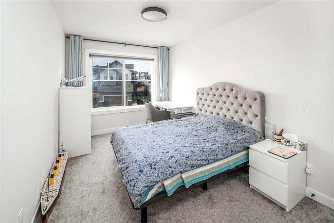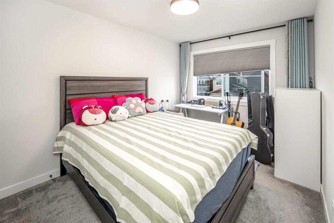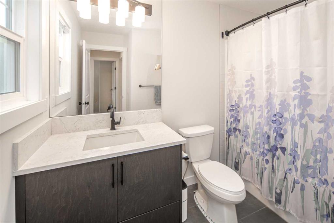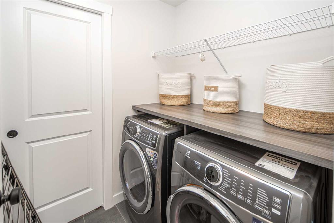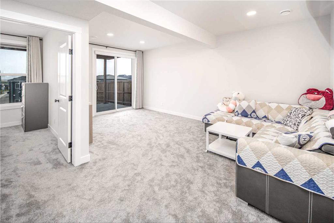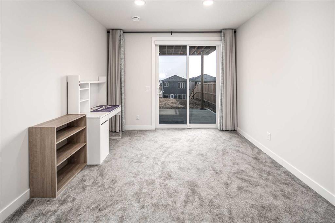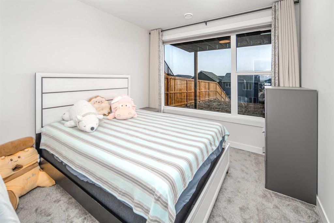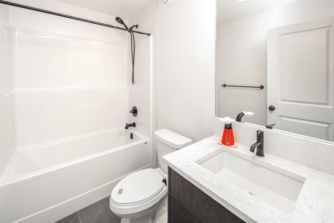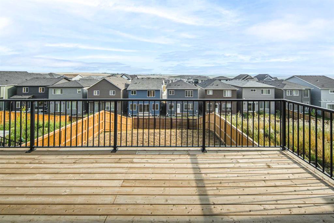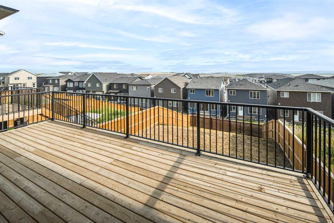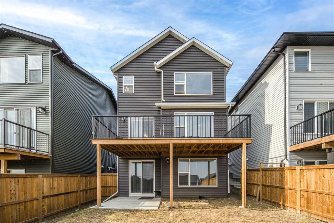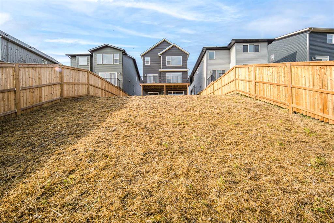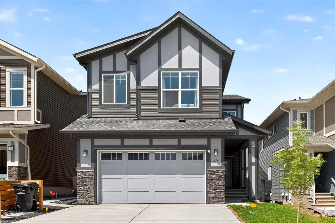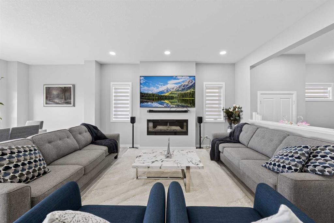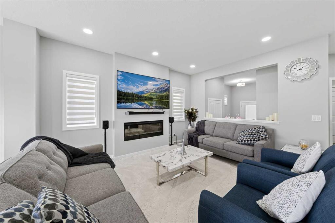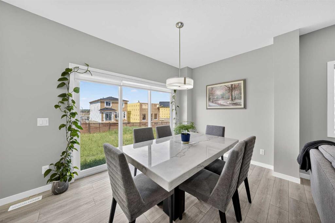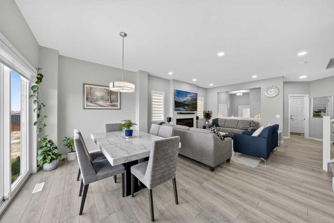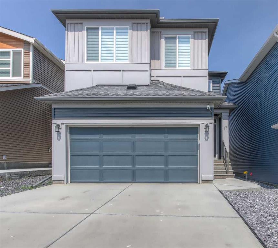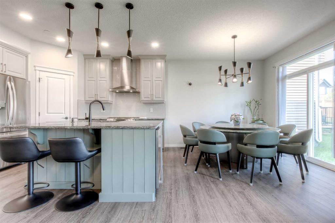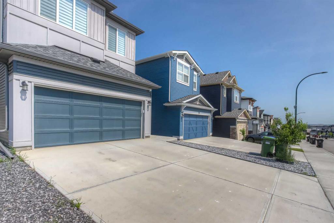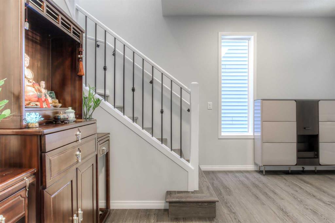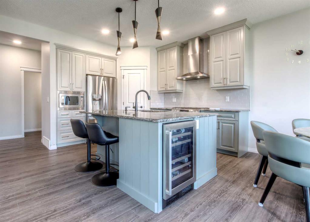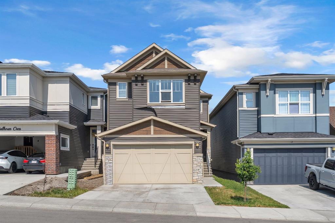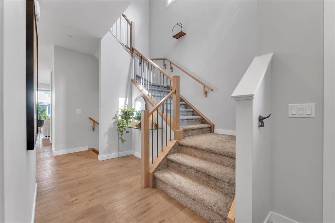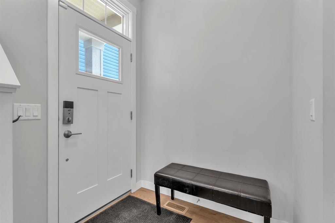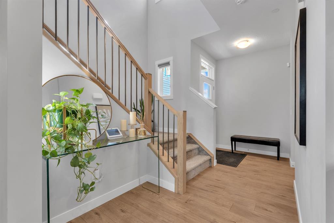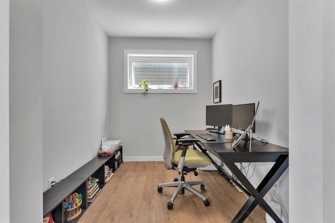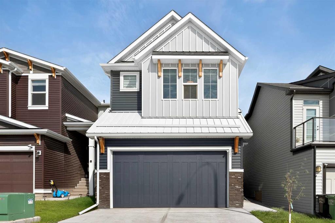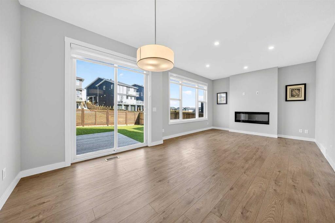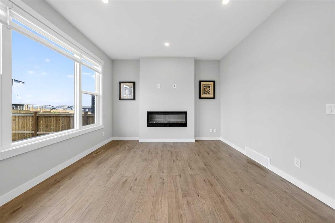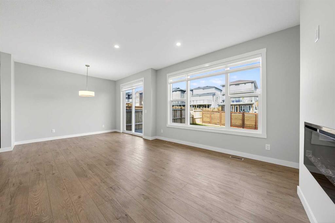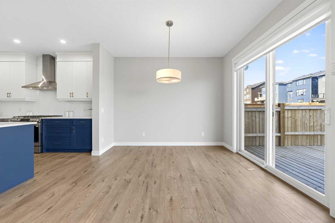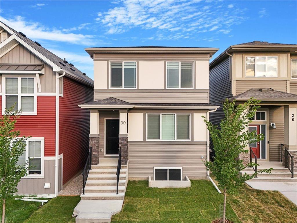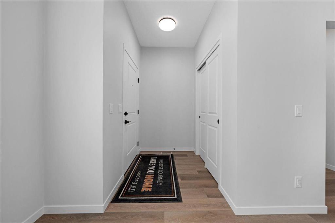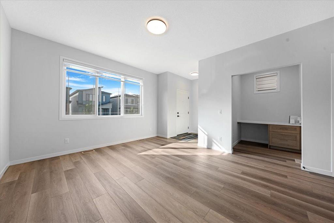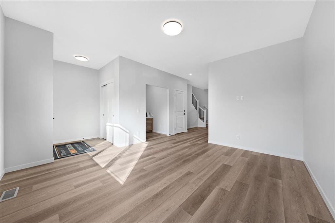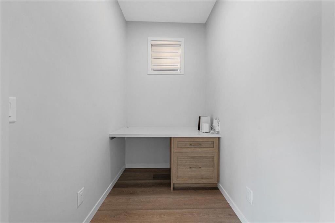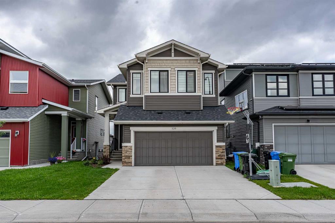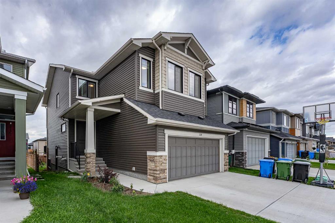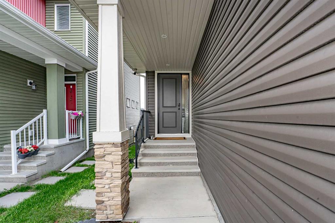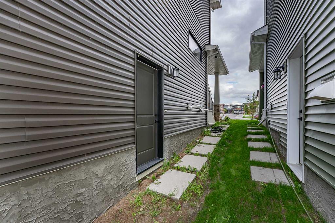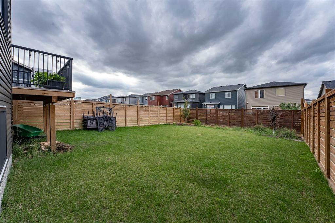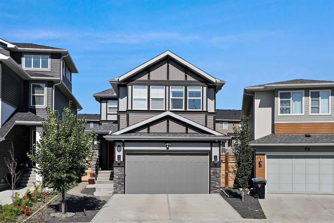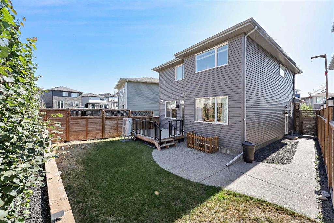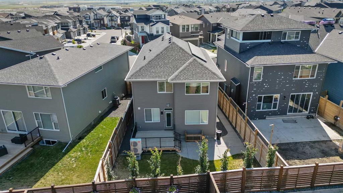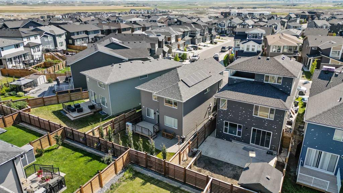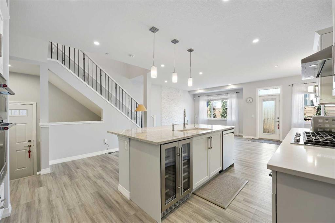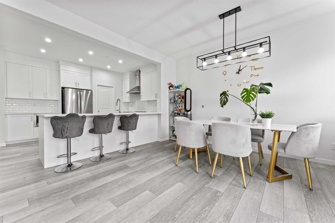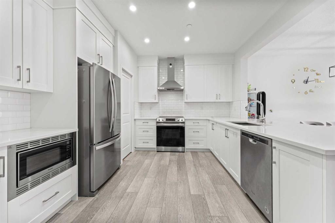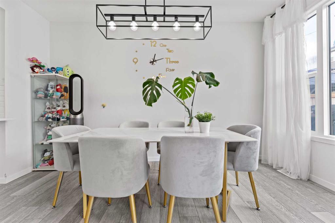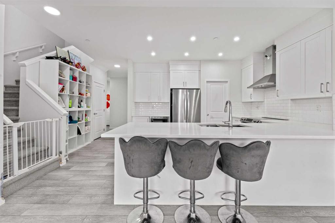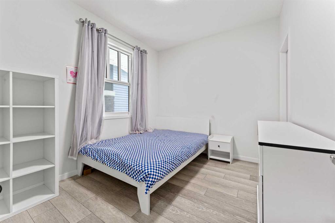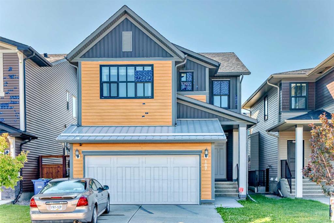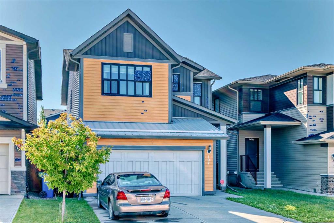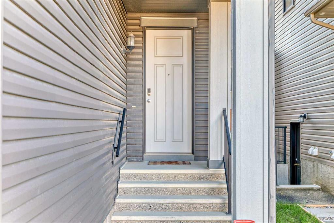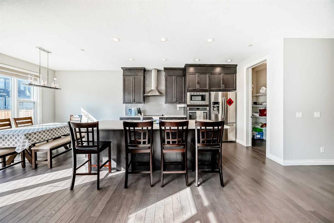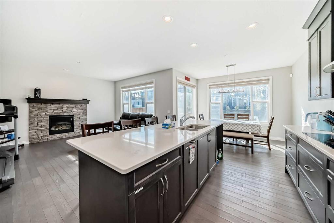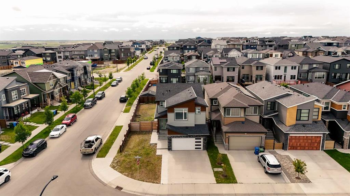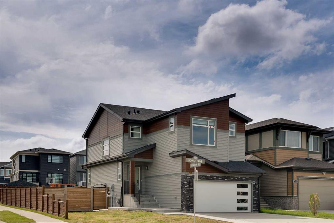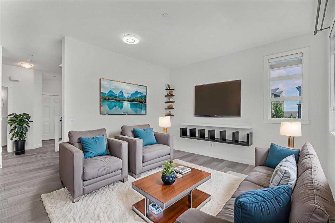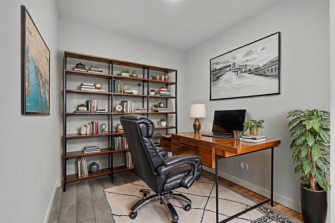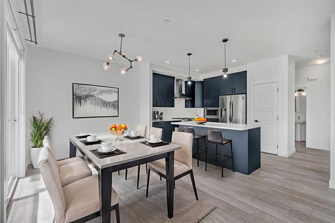75 Calhoun Hill NE
Calgary T3P 1T7
MLS® Number: A2257852
$ 899,000
4
BEDROOMS
3 + 1
BATHROOMS
1,895
SQUARE FEET
2023
YEAR BUILT
Welcome to this beautiful home with a walk-out basement in vibrant Livingston! Designed with an expansive open-concept layout, this residence offers over 2,400 sq. ft. of generous living space, enhanced by soaring 9-foot ceilings. As you step inside, you’re greeted by luxury vinyl flooring that flows seamlessly throughout the main level. The chef-inspired kitchen features upgraded cabinetry, sleek stainless steel appliances, and a spacious walk-through pantry for added convenience. A bright breakfast nook opens onto a large deck—perfect for relaxing or entertaining. The inviting family room showcases an electric fireplace with a stone surround and tiled wall, adding both warmth and elegance. A mudroom and a convenient 2-piece bathroom complete the main level. Upstairs, the primary suite offers a walk-in closet and a luxurious 5-piece ensuite with double sinks. The upper level also includes a spacious bonus room, two additional well-appointed bedrooms, another 4-piece bathroom, and a laundry room for everyday ease. The fully finished walk-out basement expands your living space with a large entertainment area, an additional bedroom, and a modern 4-piece bathroom. Outside, the private backyard provides the perfect setting for relaxation or gatherings. With an outstanding location near the Livingston Community Centre, you’ll enjoy exclusive access to a splash park, gymnasiums, ice rinks, soccer fields, playgrounds, and more. This is a rare opportunity you won’t want to miss—book your private showing today and make this your perfect home!
| COMMUNITY | Livingston |
| PROPERTY TYPE | Detached |
| BUILDING TYPE | House |
| STYLE | 2 Storey |
| YEAR BUILT | 2023 |
| SQUARE FOOTAGE | 1,895 |
| BEDROOMS | 4 |
| BATHROOMS | 4.00 |
| BASEMENT | Full, Walk-Out To Grade |
| AMENITIES | |
| APPLIANCES | Dishwasher, Dryer, Electric Stove, Range Hood, Refrigerator, Washer |
| COOLING | None |
| FIREPLACE | Electric |
| FLOORING | Carpet, Vinyl |
| HEATING | Forced Air |
| LAUNDRY | Upper Level |
| LOT FEATURES | Back Yard, Rectangular Lot |
| PARKING | Double Garage Attached |
| RESTRICTIONS | None Known |
| ROOF | Asphalt Shingle |
| TITLE | Fee Simple |
| BROKER | Grand Realty |
| ROOMS | DIMENSIONS (m) | LEVEL |
|---|---|---|
| 4pc Bathroom | 8`4" x 4`11" | Basement |
| Flex Space | 19`5" x 11`0" | Basement |
| Bedroom | 11`5" x 10`0" | Basement |
| Entrance | 10`7" x 4`9" | Main |
| 2pc Bathroom | 5`3" x 5`2" | Main |
| Mud Room | 8`5" x 4`3" | Main |
| Kitchen With Eating Area | 15`9" x 10`7" | Main |
| Dining Room | 12`11" x 11`8" | Main |
| Living Room | 13`5" x 13`3" | Main |
| Balcony | 23`0" x 11`10" | Main |
| Bedroom | 13`5" x 8`11" | Upper |
| Bedroom | 12`0" x 9`1" | Upper |
| 4pc Bathroom | 9`4" x 4`11" | Upper |
| Bonus Room | 15`8" x 11`0" | Upper |
| Laundry | 7`5" x 5`4" | Upper |
| Bedroom - Primary | 14`0" x 12`8" | Upper |
| 5pc Ensuite bath | 9`11" x 8`6" | Upper |
| Walk-In Closet | 7`8" x 6`5" | Upper |

