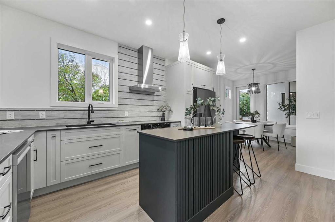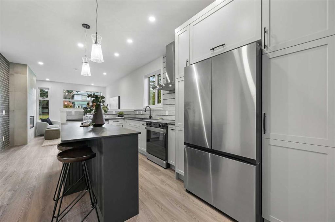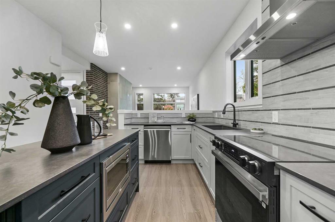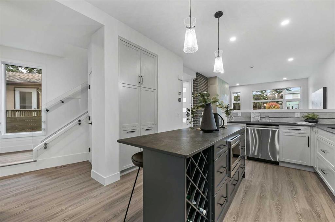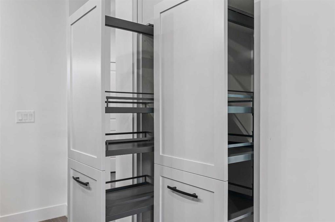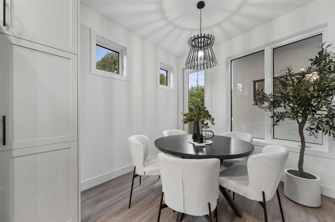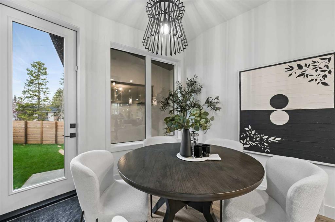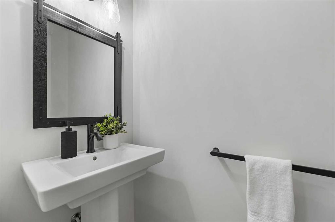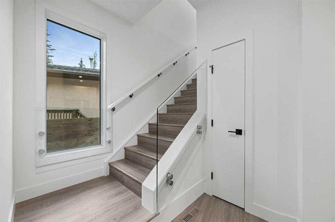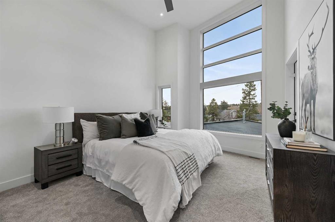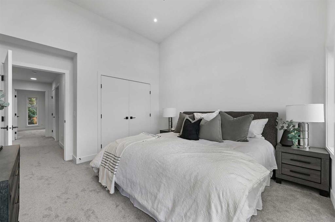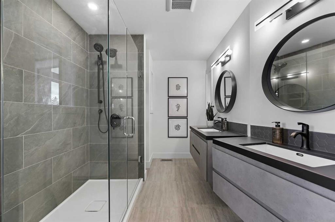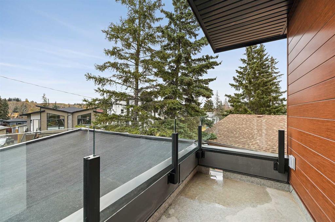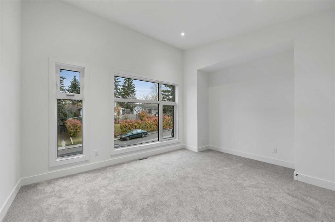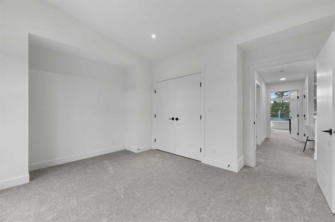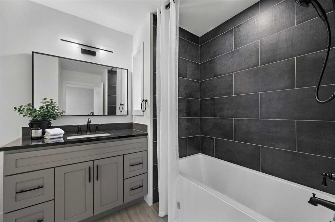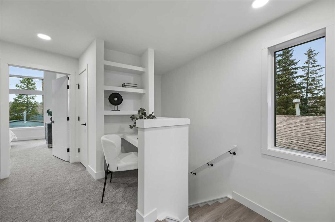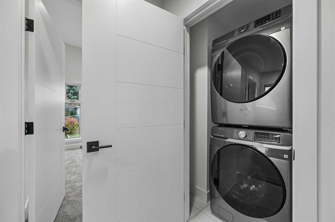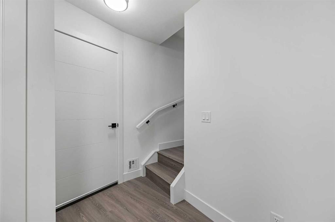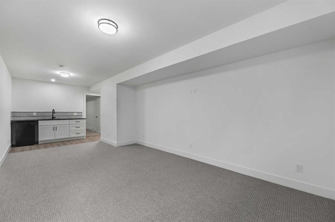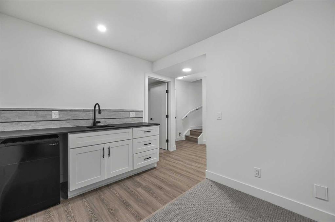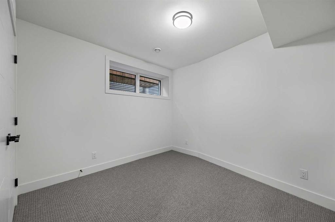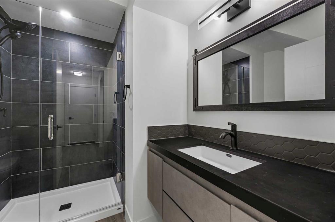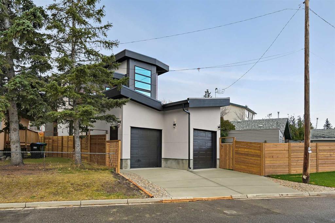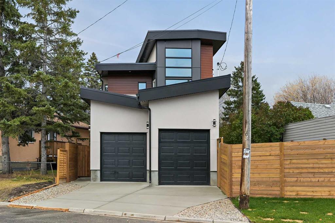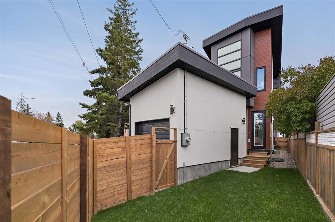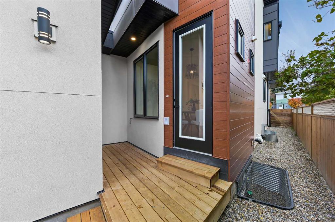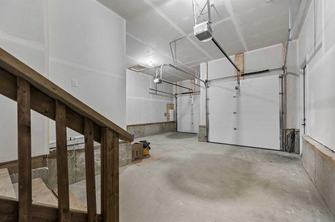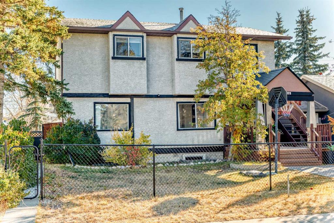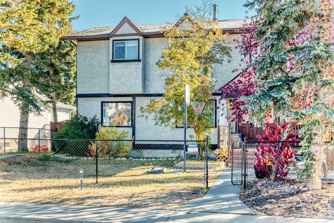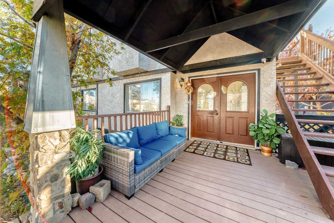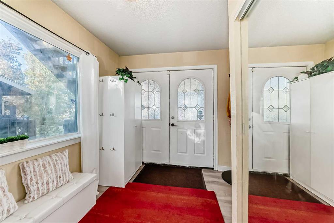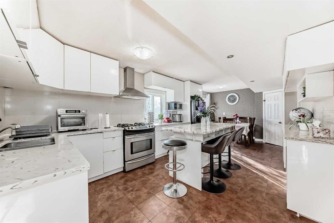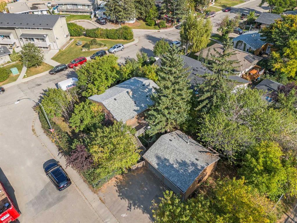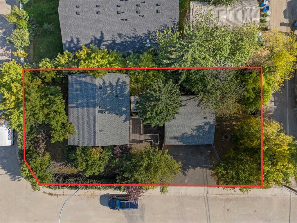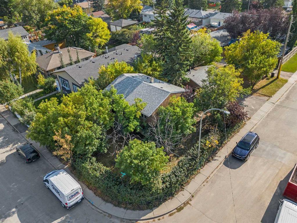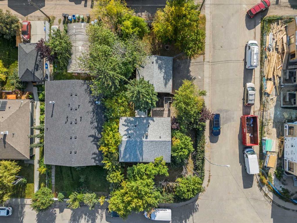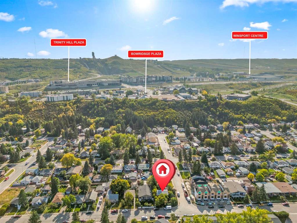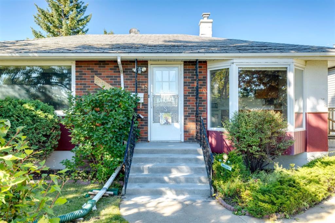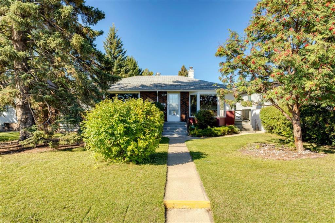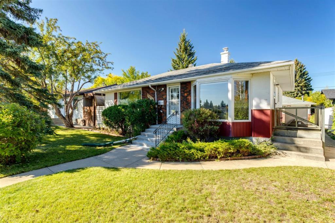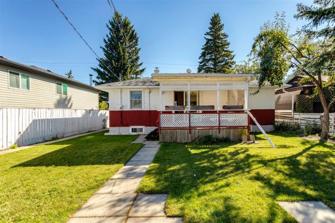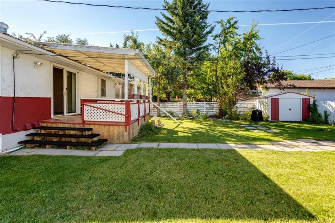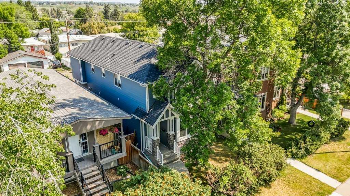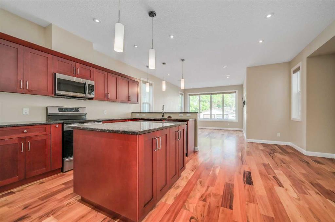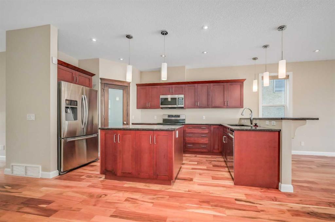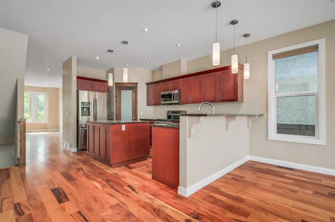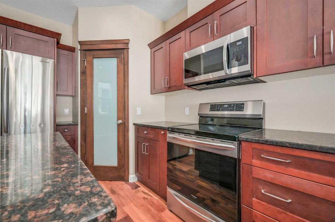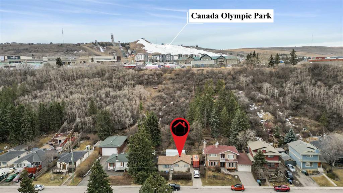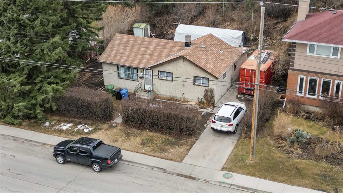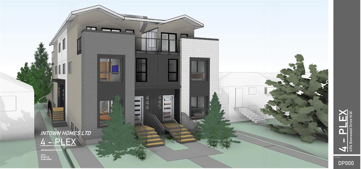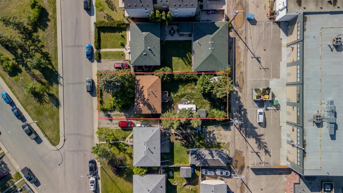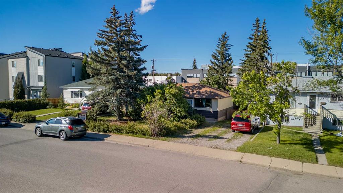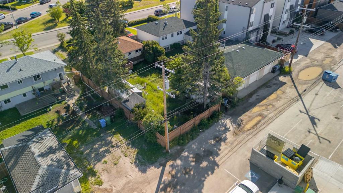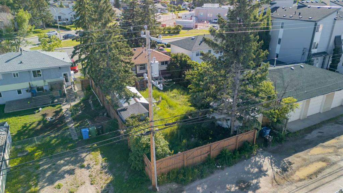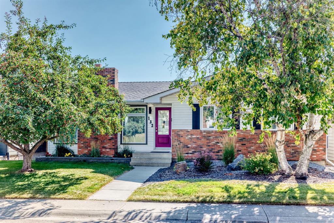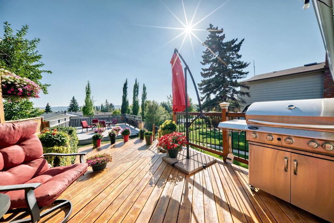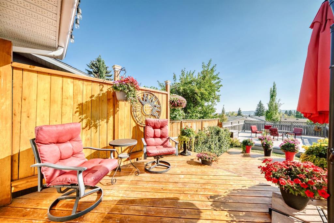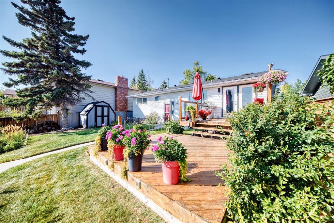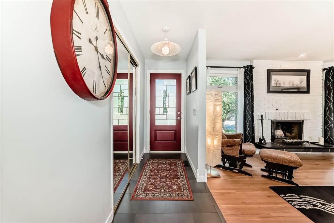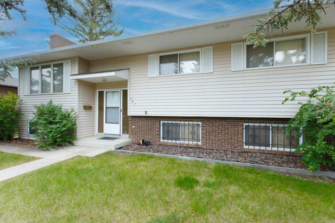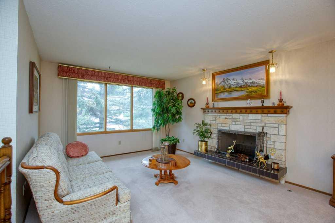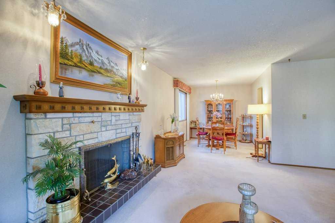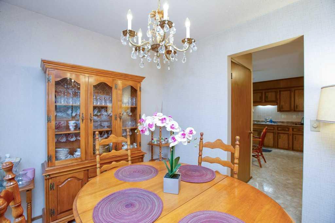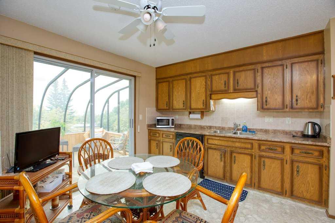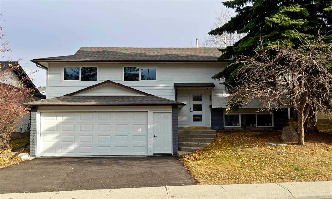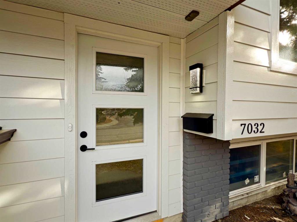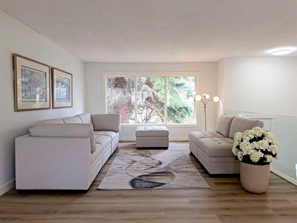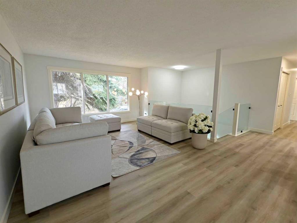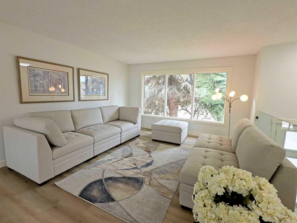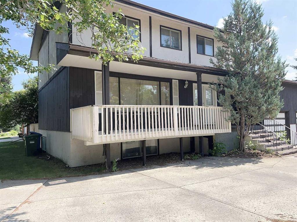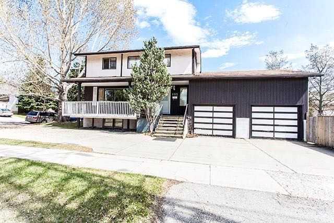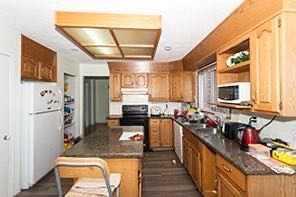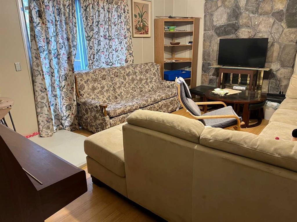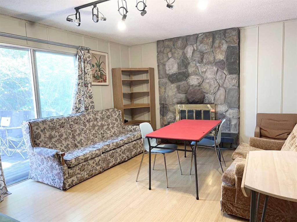7722 47 Avenue NW
Calgary T3B 1Z1
MLS® Number: A2265473
$ 849,900
3
BEDROOMS
3 + 1
BATHROOMS
1,449
SQUARE FEET
2025
YEAR BUILT
** Brand new home with warranty ready for immediate possession ** Click on "Videos" for 3D tour ** Welcome to a very well built, contemporary 2 Storey infill, nestled on a whisper quiet street in a very desirable area of Bowness! Stunning features include: 2+1 bedrooms, 3.5 bathrooms, almost 2150 square feet of developed living space with excellent layout making the home feel larger, chef's kitchen with stone counters & high end appliance package, 9 foot ceilings on main floor, upper office/loft area, cozy gas fireplace, amazing master retreat with towering 13 foot ceilings/4-piece "spa like" master bath/good sized private balcony, custom built-ins in EVERY closet & cupboard, solid core doors, roughed-in A/C, insulated/drywalled double ATTACHED garage, wet bar, upper laundry and much more! Location is amazing - super quiet street with front and rear street access (very rare), 1 block to the Bow River/Bow River Pathway System, only a 10 minute drive to downtown & easy access to all the great amenities in the area! This brand new masterpiece was completed August 2025, is ready for new owners AND comes with bumper to bumper warranty (1 year, 2 year, 5 year, 10 year). Even the landscaping is complete - sidewalks/rear deck/fences & gates - just move in and enjoy! Amazing quality - amazing location!
| COMMUNITY | Bowness |
| PROPERTY TYPE | Detached |
| BUILDING TYPE | House |
| STYLE | 2 Storey |
| YEAR BUILT | 2025 |
| SQUARE FOOTAGE | 1,449 |
| BEDROOMS | 3 |
| BATHROOMS | 4.00 |
| BASEMENT | Full |
| AMENITIES | |
| APPLIANCES | Bar Fridge, Dishwasher, Dryer, Electric Stove, Garage Control(s), Microwave, Range Hood, Refrigerator, Washer |
| COOLING | Rough-In |
| FIREPLACE | Gas, Living Room |
| FLOORING | Carpet, Vinyl Plank |
| HEATING | Forced Air, Natural Gas |
| LAUNDRY | Upper Level |
| LOT FEATURES | Back Lane, Back Yard, Pie Shaped Lot |
| PARKING | Double Garage Attached, Insulated |
| RESTRICTIONS | None Known |
| ROOF | Asphalt Shingle |
| TITLE | Fee Simple |
| BROKER | RE/MAX Landan Real Estate |
| ROOMS | DIMENSIONS (m) | LEVEL |
|---|---|---|
| Game Room | 20`9" x 10`7" | Basement |
| Bedroom | 10`7" x 10`3" | Basement |
| 3pc Bathroom | 7`8" x 7`8" | Basement |
| Living Room | 14`2" x 11`10" | Main |
| Kitchen | 16`7" x 8`0" | Main |
| Dining Room | 8`11" x 8`11" | Main |
| 2pc Bathroom | 8`7" x 2`7" | Main |
| Bedroom - Primary | 12`6" x 11`11" | Upper |
| 4pc Ensuite bath | 9`11" x 7`4" | Upper |
| Bedroom | 13`10" x 10`8" | Upper |
| Laundry | 3`8" x 3`1" | Upper |
| Nook | 4`1" x 4`1" | Upper |
| 4pc Bathroom | 9`11" x 9`4" | Upper |







