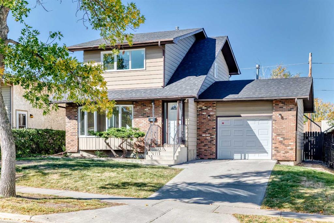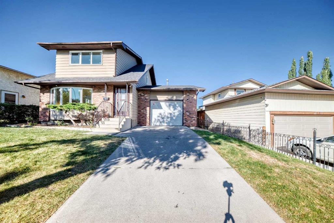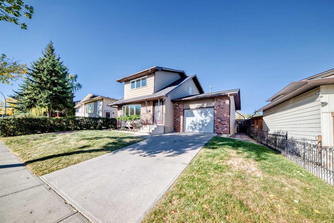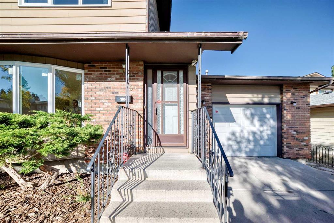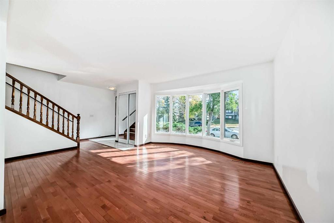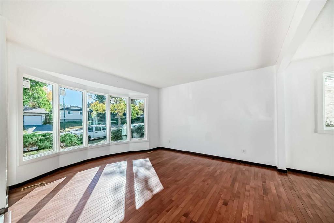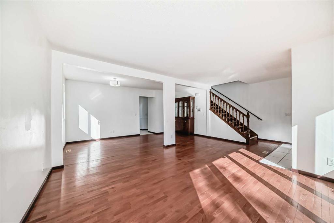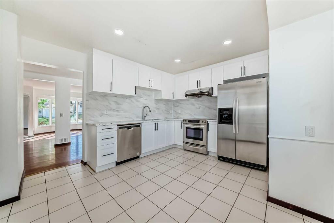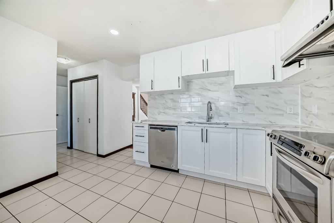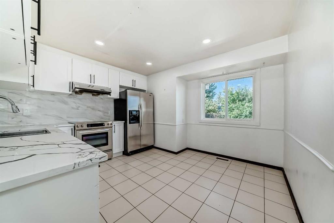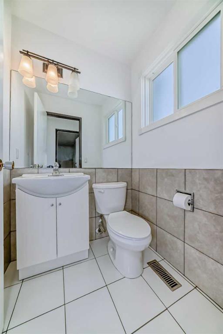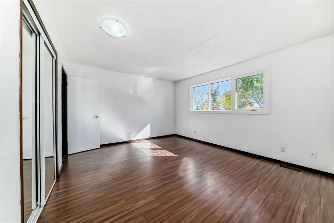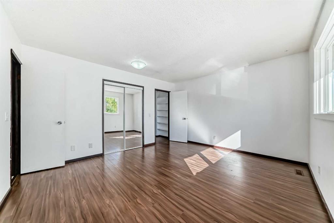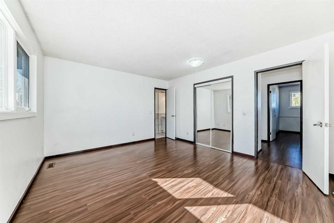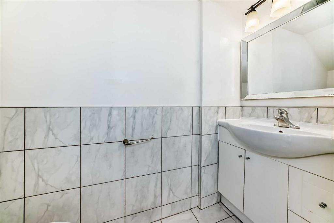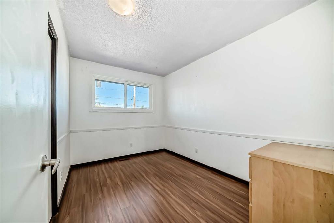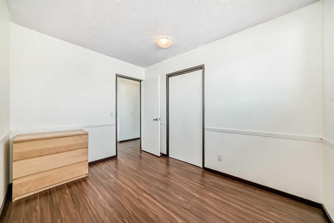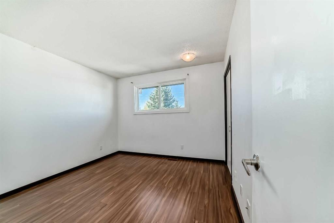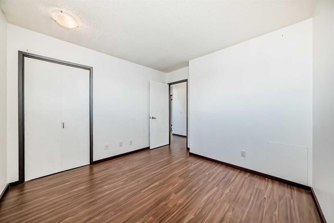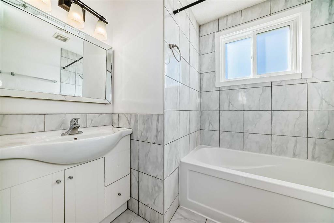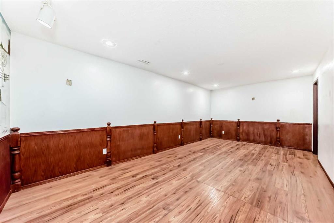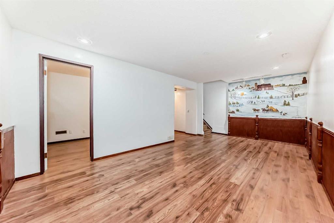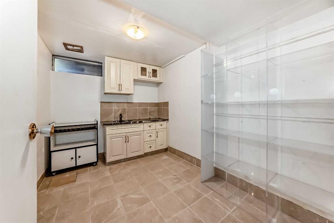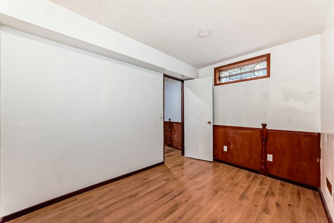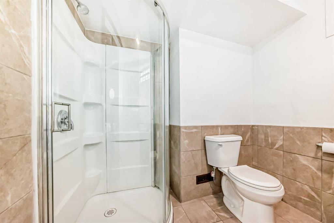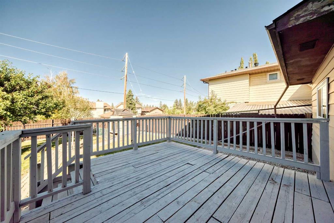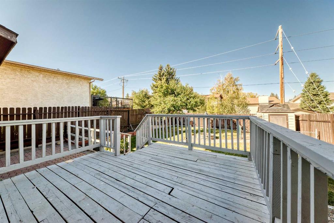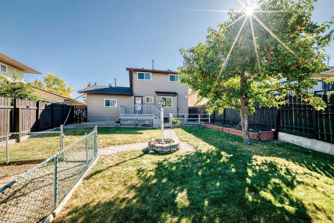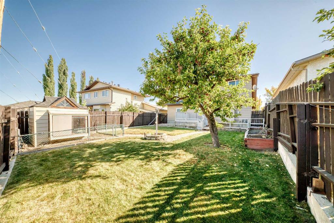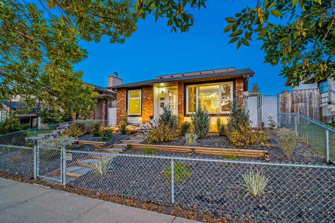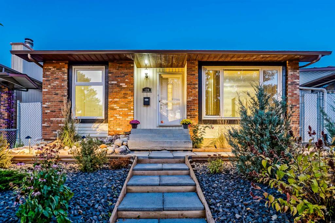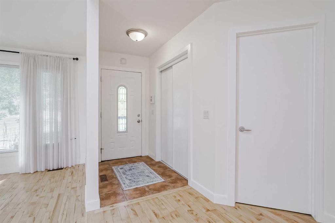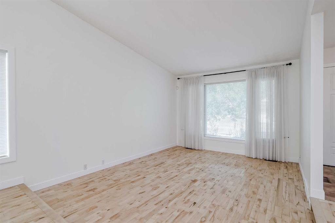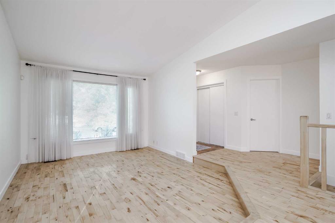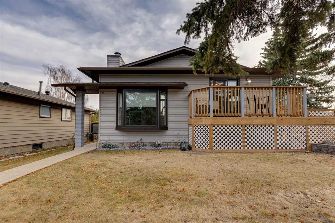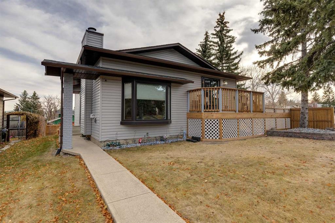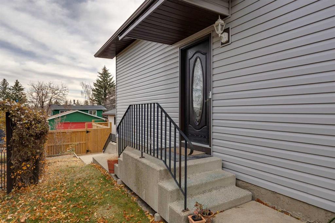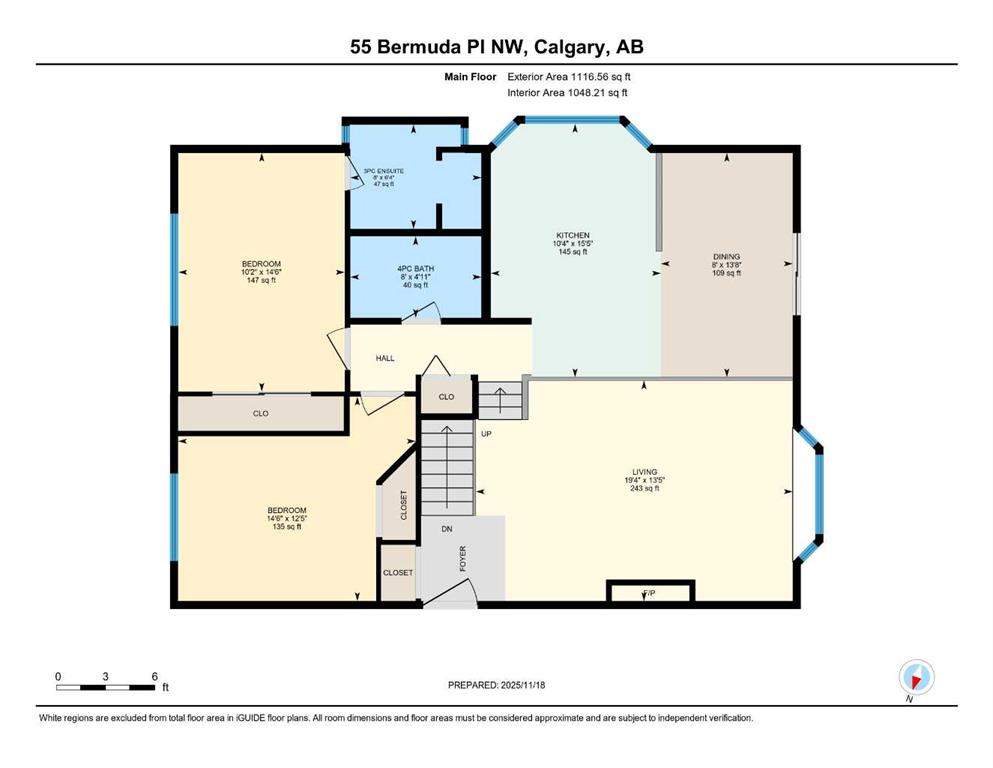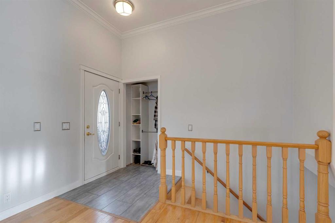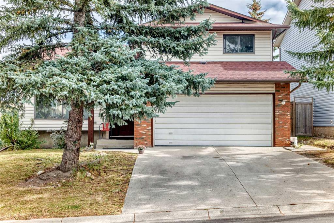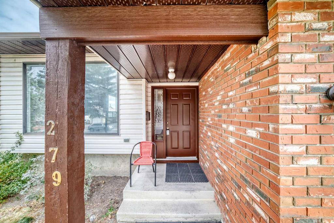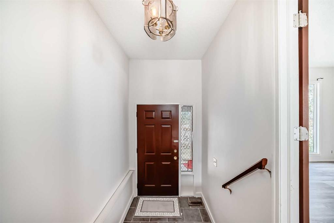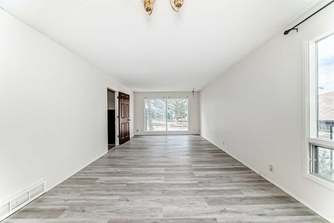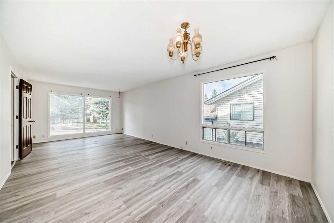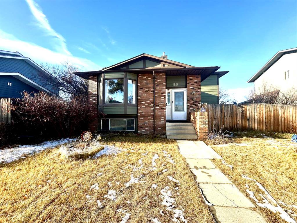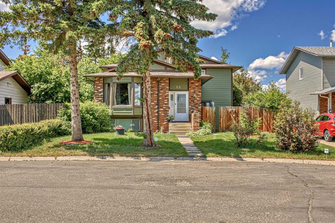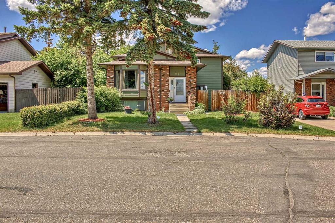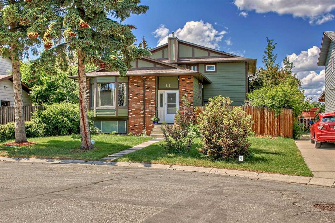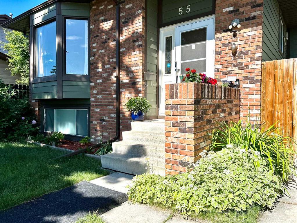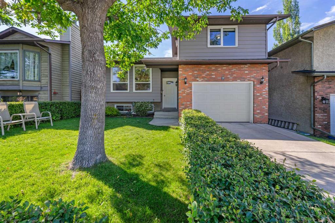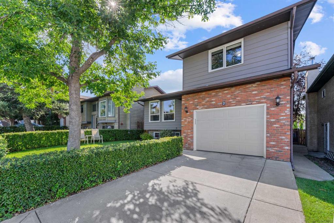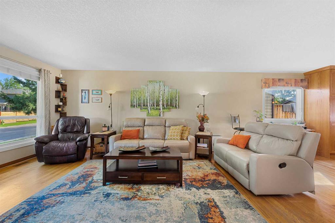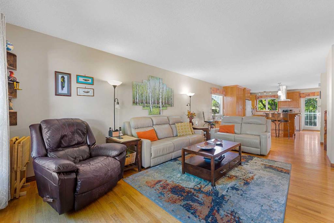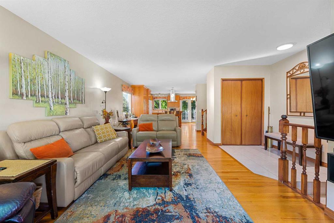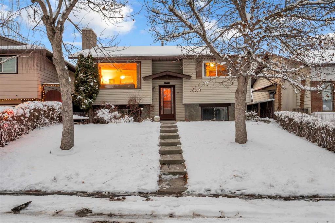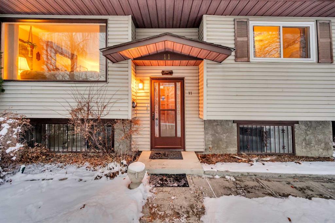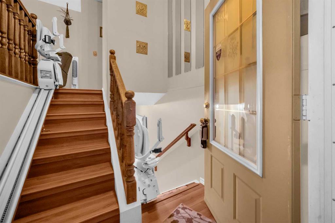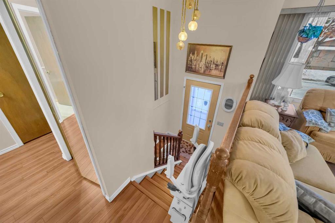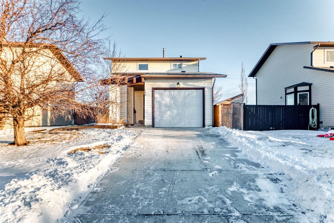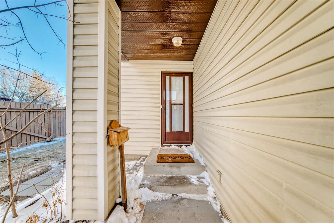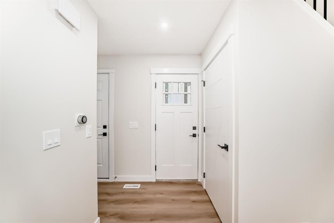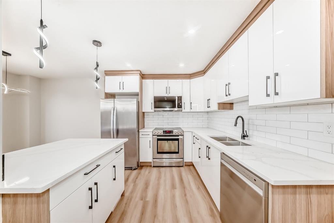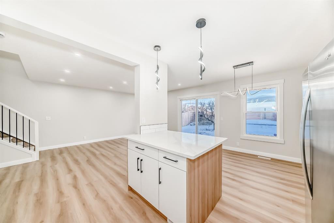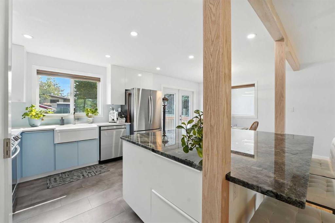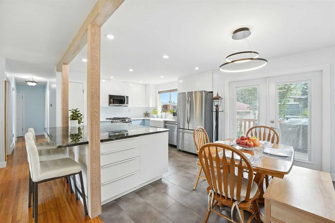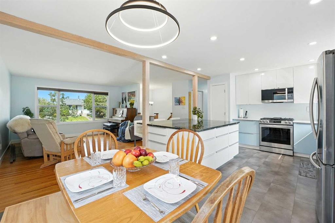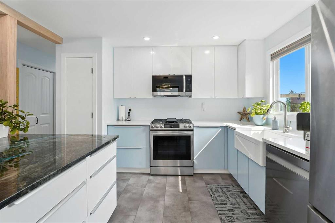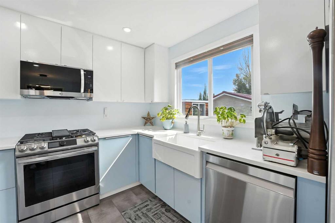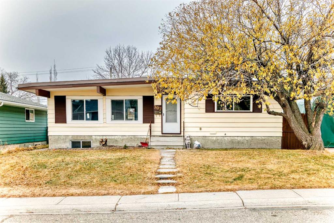79 Bermuda Drive NW
Calgary T3K 1H5
MLS® Number: A2257528
$ 569,900
4
BEDROOMS
2 + 2
BATHROOMS
1,364
SQUARE FEET
1979
YEAR BUILT
***BACK TO MARKET DUE TO FINANCING*** 79 Bermuda Drive NW – $30K in Recent Upgrades! Move-in ready in the heart of Beddington Heights! This home features upgrades a brand-new kitchen (2025) with new cabinets, appliances, and marble countertops, plus all-new windows (2025) valued at almost $20K for energy efficiency and peace of mind. Additional improvements: roof (2023), high-efficiency furnace (2018), and a paved, low-maintenance yard. Enjoy an attached garage + driveway parking, and a prime location on a quiet street—just minutes to schools, parks, shopping, and quick access to Deerfoot Trail, Centre Street, and public transit. Nothing left to do but move in and enjoy Beddington Heights living!
| COMMUNITY | Beddington Heights |
| PROPERTY TYPE | Detached |
| BUILDING TYPE | House |
| STYLE | 2 Storey |
| YEAR BUILT | 1979 |
| SQUARE FOOTAGE | 1,364 |
| BEDROOMS | 4 |
| BATHROOMS | 4.00 |
| BASEMENT | Full |
| AMENITIES | |
| APPLIANCES | Dishwasher, Dryer, Electric Range, Range Hood, Refrigerator, Washer |
| COOLING | None |
| FIREPLACE | N/A |
| FLOORING | Ceramic Tile, Hardwood, Laminate |
| HEATING | Forced Air |
| LAUNDRY | In Basement |
| LOT FEATURES | Back Lane, Rectangular Lot |
| PARKING | Single Garage Attached |
| RESTRICTIONS | None Known |
| ROOF | Asphalt Shingle |
| TITLE | Fee Simple |
| BROKER | Grand Realty |
| ROOMS | DIMENSIONS (m) | LEVEL |
|---|---|---|
| 3pc Bathroom | 7`5" x 7`1" | Basement |
| Bedroom | 10`8" x 7`7" | Basement |
| Family Room | 19`11" x 10`8" | Basement |
| Furnace/Utility Room | 8`3" x 10`7" | Basement |
| Eat in Kitchen | 12`8" x 12`1" | Main |
| Dining Room | 17`5" x 7`10" | Main |
| Living Room | 17`4" x 13`7" | Main |
| Entrance | 8`6" x 4`7" | Main |
| 2pc Bathroom | 4`4" x 4`8" | Main |
| Pantry | 4`0" x 2`5" | Main |
| 2pc Ensuite bath | 2`11" x 7`0" | Upper |
| Bedroom - Primary | 14`1" x 12`6" | Upper |
| Bedroom | 8`1" x 10`11" | Upper |
| Bedroom | 10`6" x 10`0" | Upper |
| 4pc Bathroom | 6`3" x 7`4" | Upper |

