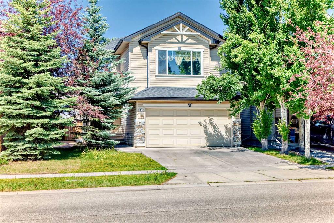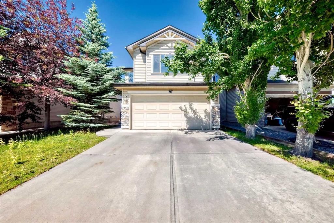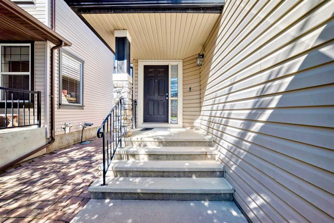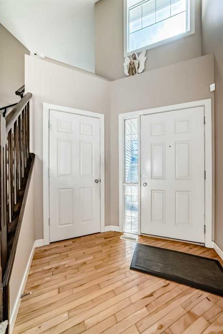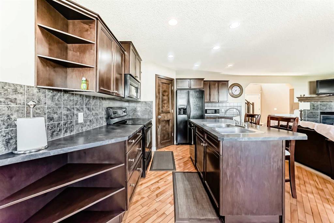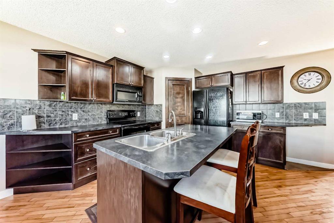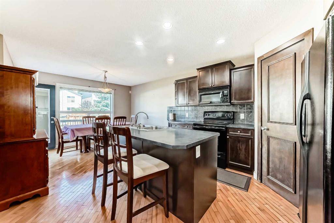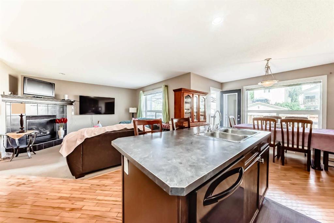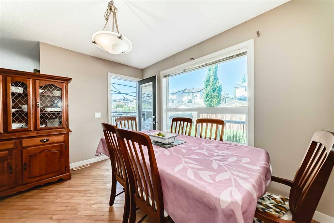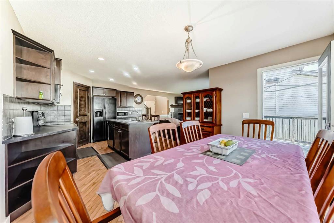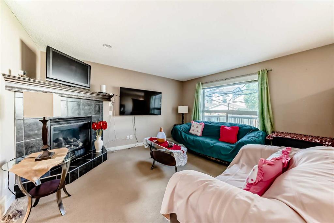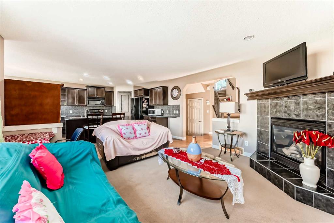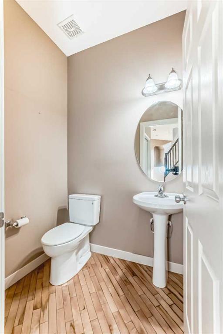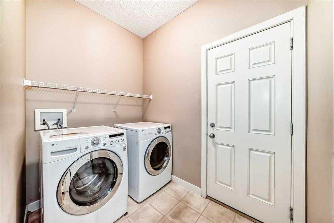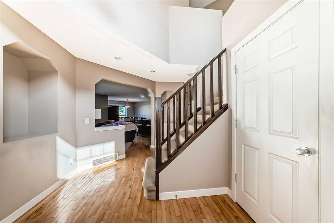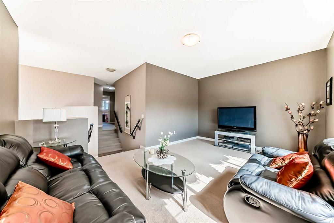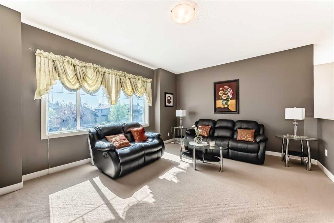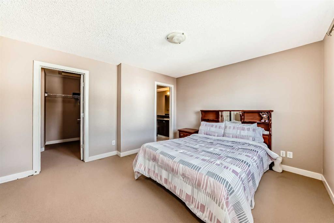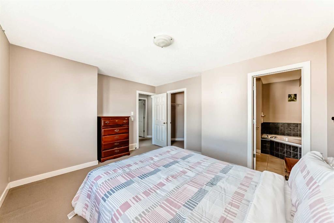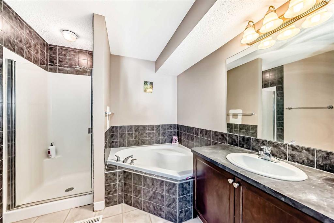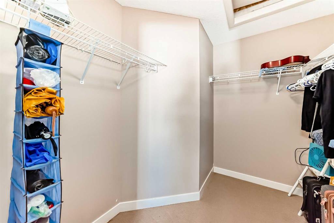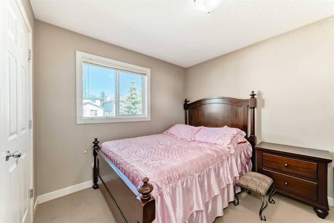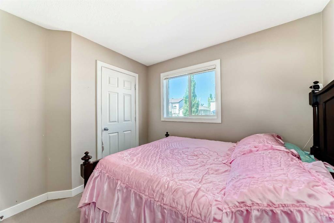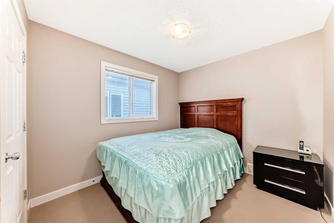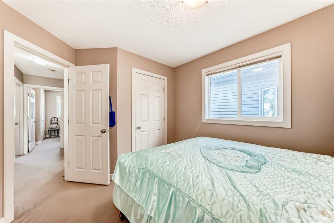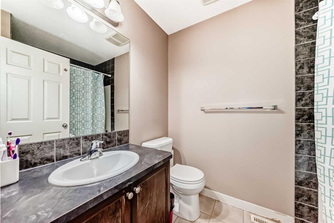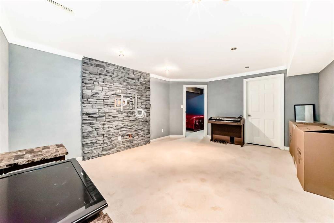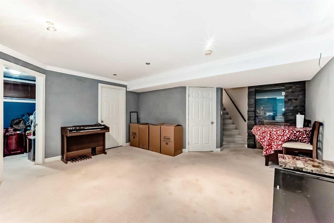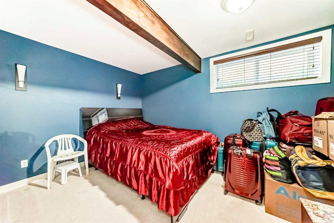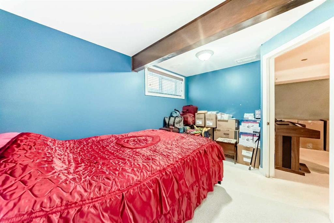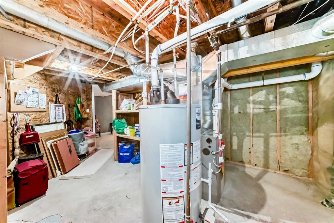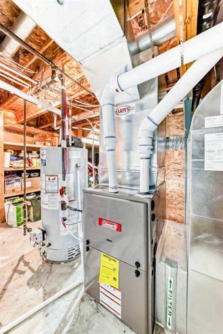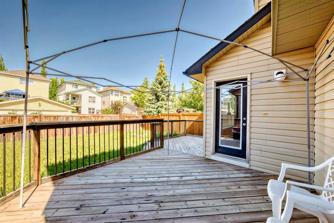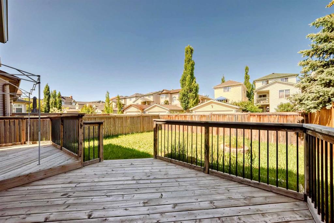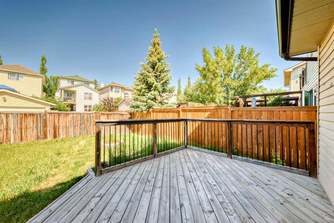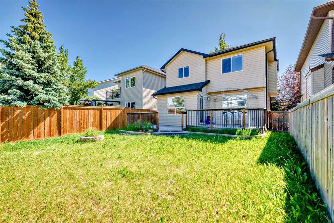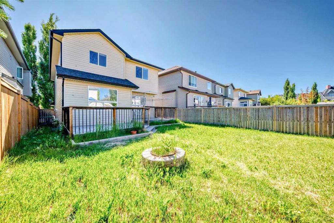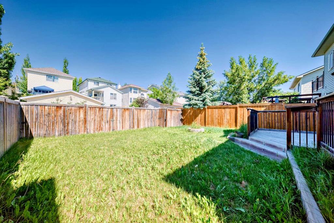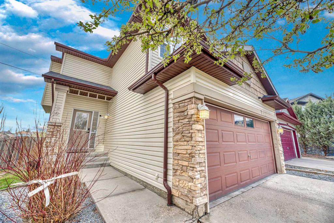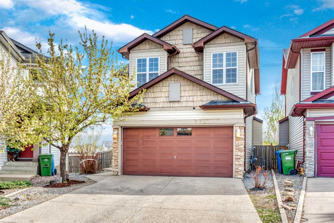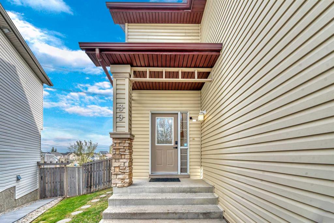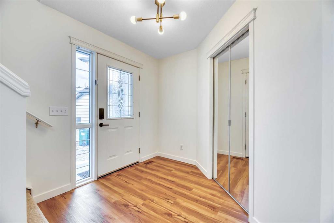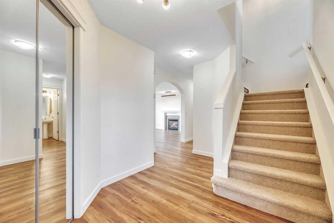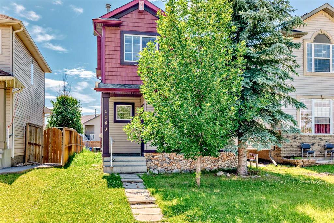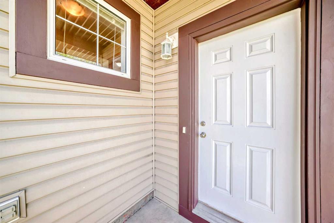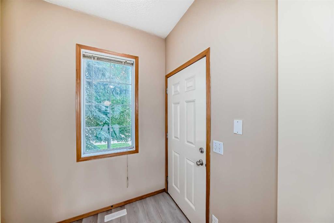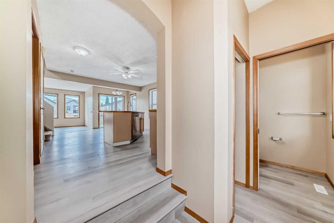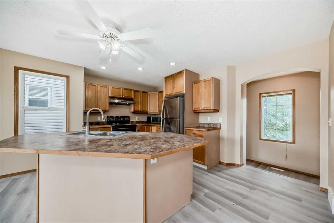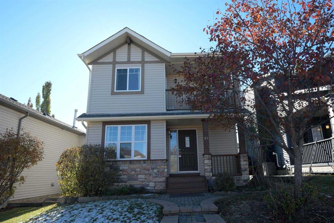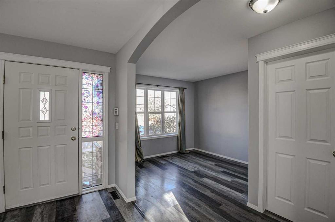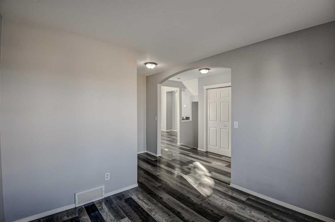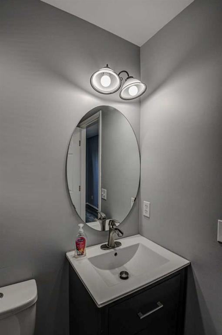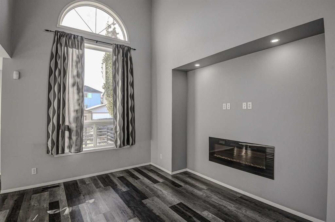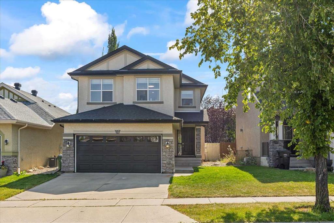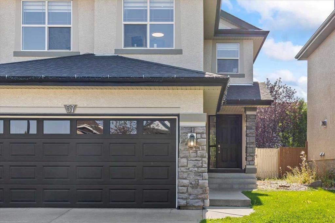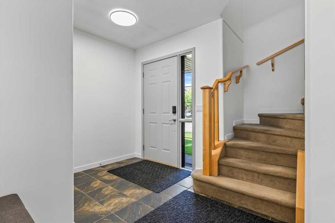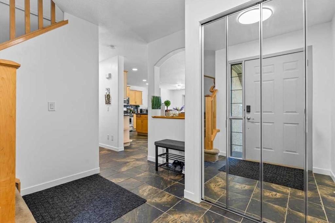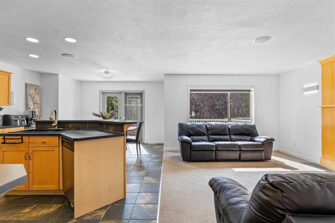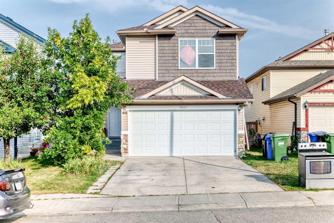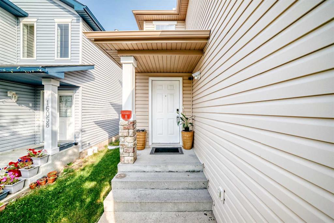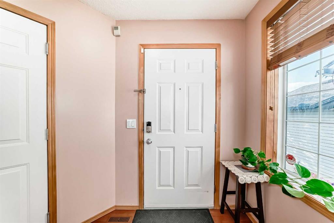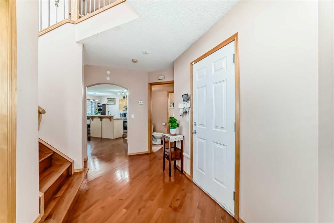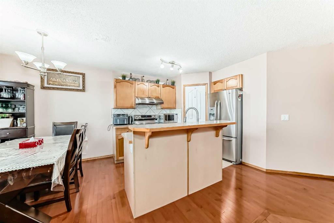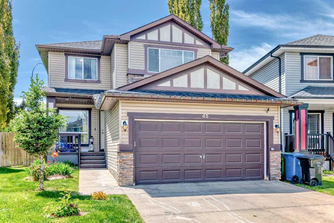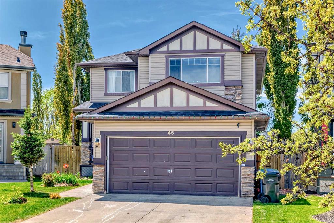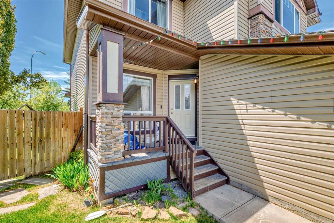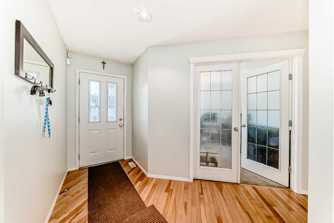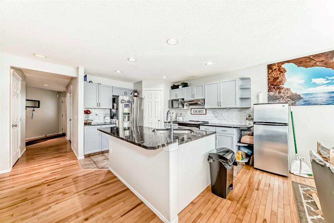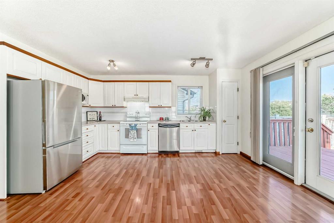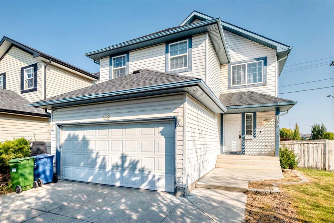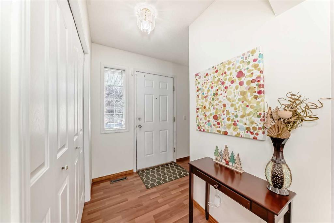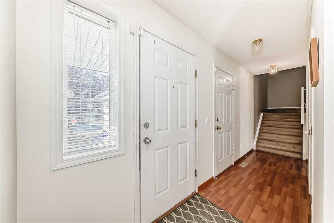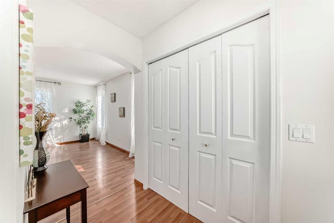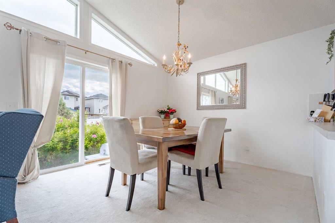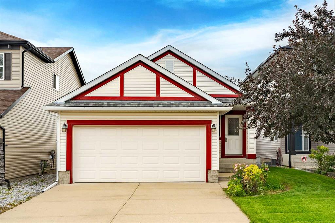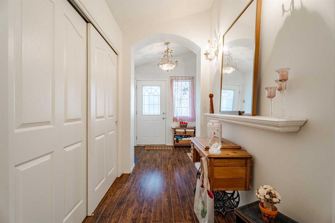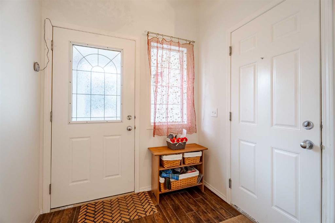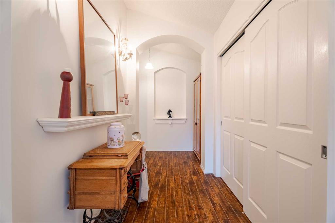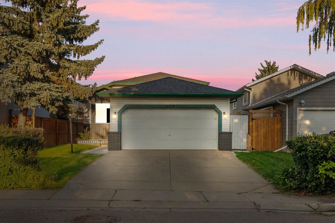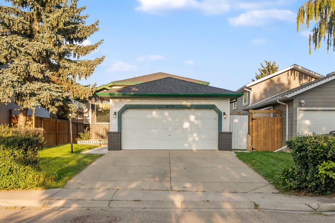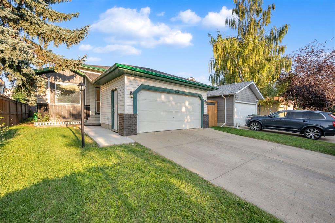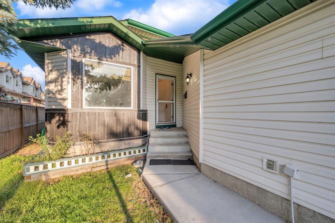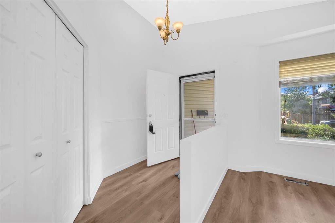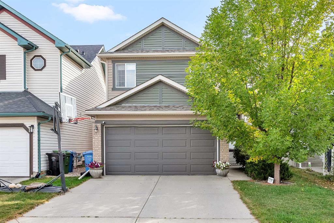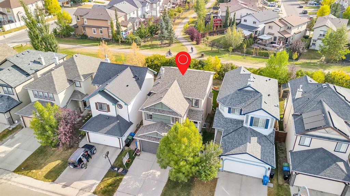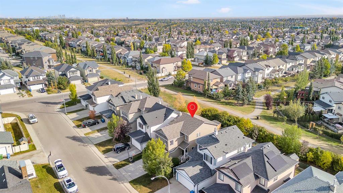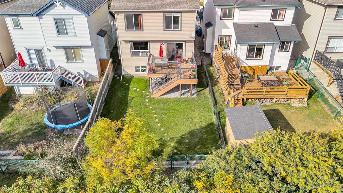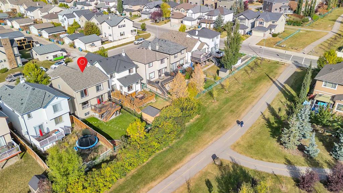79 Everstone Drive SW
Calgary T2Y 4N9
MLS® Number: A2235840
$ 605,000
4
BEDROOMS
2 + 1
BATHROOMS
1,828
SQUARE FEET
2006
YEAR BUILT
New Adjusted price to $605,000! Owner very eager to sell. This beautiful 4-bedroom, 2.5-bath home offers over 1,800 sq ft of comfortable living space, featuring a spacious bonus room & a primary suite with a walk-in closet & spa-like ensuite complete with a corner soaker tub. The main floor is ideal for entertaining, & tucked away downstairs, a 4th bedroom & custom wine cellar awaits your private collection. You'll always feel cozy with the new furnace (2024) & hot water heater (2024). Step outside to your great backyard with a fire pit—perfect for summer nights. A double attached garage completes this fantastic home in one of Calgary’s most sought-after communities. Walking distance from four schools. Don’t miss your chance to live near parks, schools, & endless amenities!
| COMMUNITY | Evergreen |
| PROPERTY TYPE | Detached |
| BUILDING TYPE | House |
| STYLE | 2 Storey |
| YEAR BUILT | 2006 |
| SQUARE FOOTAGE | 1,828 |
| BEDROOMS | 4 |
| BATHROOMS | 3.00 |
| BASEMENT | Finished, Full |
| AMENITIES | |
| APPLIANCES | Built-In Range, Dishwasher, Garage Control(s), Microwave Hood Fan, Refrigerator |
| COOLING | None |
| FIREPLACE | EPA Qualified Fireplace, Family Room, Gas Log |
| FLOORING | Carpet, Hardwood, Linoleum |
| HEATING | Central, Natural Gas |
| LAUNDRY | Laundry Room |
| LOT FEATURES | Back Lane, Back Yard |
| PARKING | Double Garage Attached |
| RESTRICTIONS | None Known |
| ROOF | Asphalt Shingle |
| TITLE | Fee Simple |
| BROKER | TrustPro Realty |
| ROOMS | DIMENSIONS (m) | LEVEL |
|---|---|---|
| Other | 13`5" x 16`6" | Basement |
| Storage | 4`11" x 6`5" | Basement |
| Game Room | 16`5" x 13`0" | Basement |
| Bathroom – Roughed-in | 7`0" x 4`10" | Basement |
| Bedroom | 10`9" x 13`1" | Basement |
| Balcony | 12`5" x 13`0" | Main |
| Balcony | 12`11" x 10`5" | Main |
| Other | 21`5" x 18`5" | Main |
| Kitchen | 12`9" x 11`11" | Main |
| Dining Room | 11`11" x 9`10" | Main |
| Pantry | 3`11" x 3`11" | Main |
| Living Room | 12`8" x 14`0" | Main |
| 2pc Bathroom | 4`7" x 5`7" | Main |
| Laundry | 5`6" x 8`8" | Main |
| Family Room | 13`1" x 18`0" | Main |
| 4pc Ensuite bath | 8`9" x 8`3" | Second |
| Walk-In Closet | 8`1" x 7`4" | Second |
| Bedroom | 9`7" x 9`9" | Second |
| 4pc Bathroom | 5`6" x 8`0" | Second |
| Bedroom | 9`0" x 9`11" | Second |
| Bedroom - Primary | 12`1" x 14`3" | Second |

