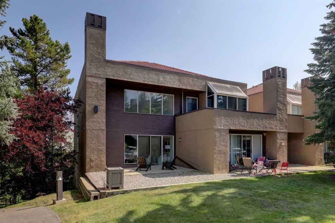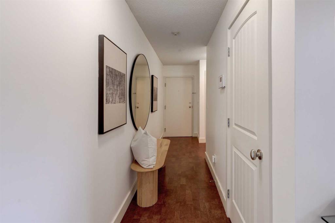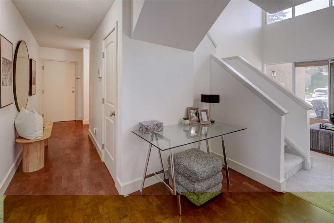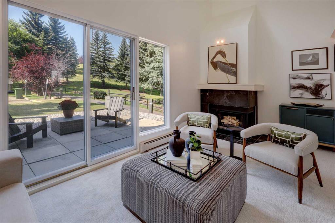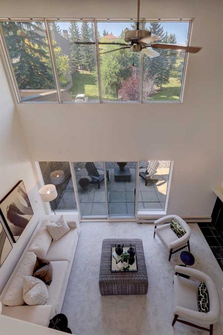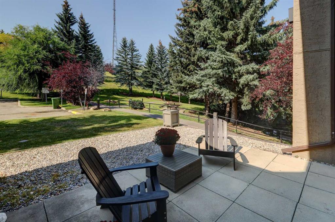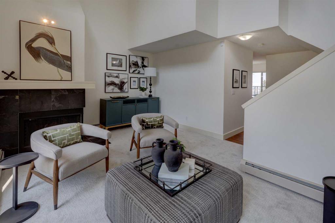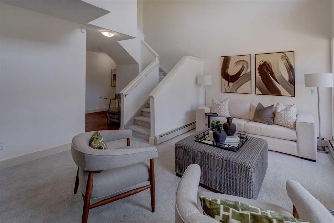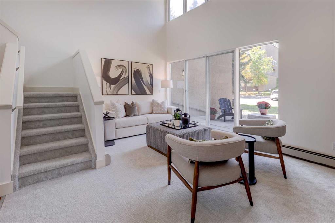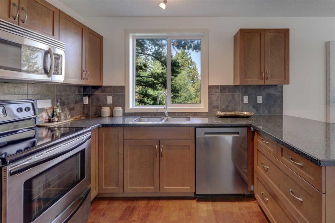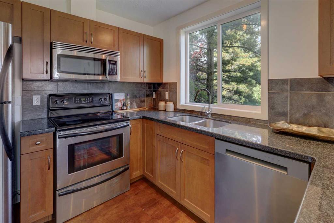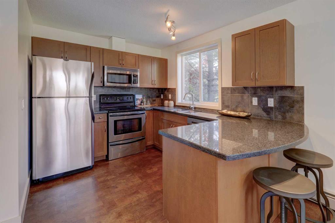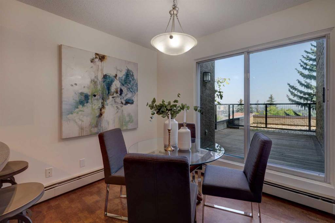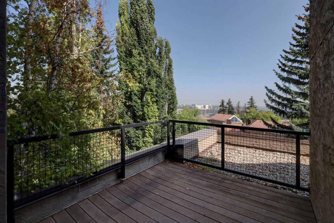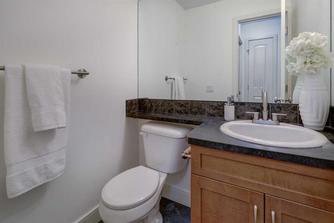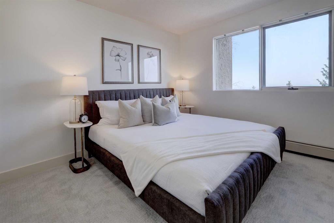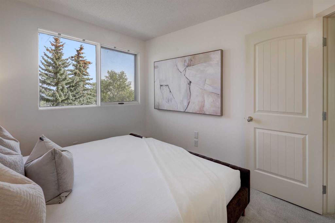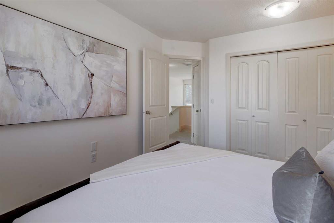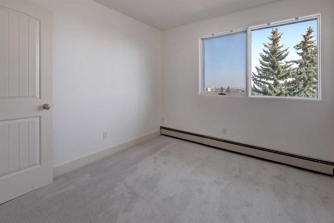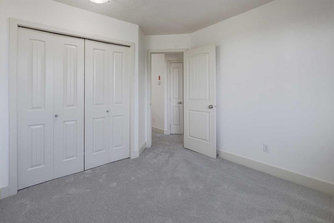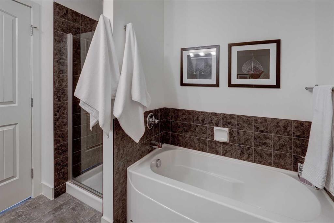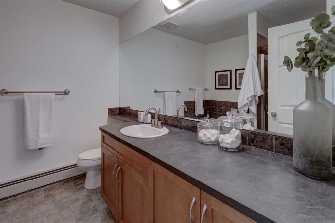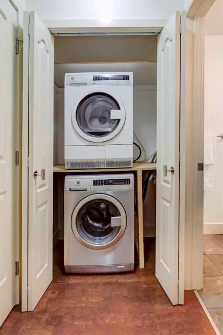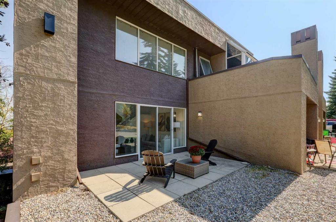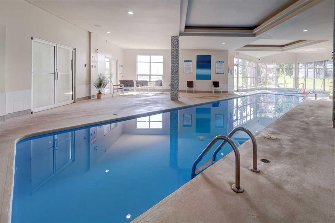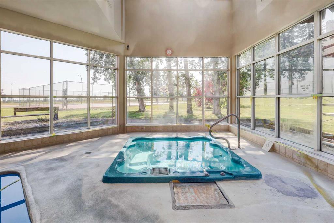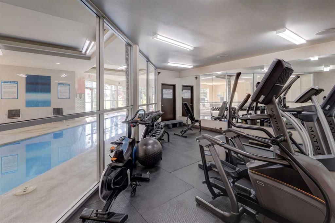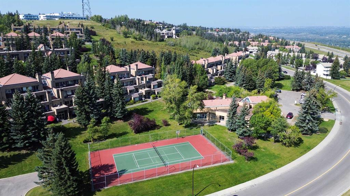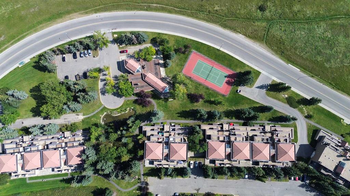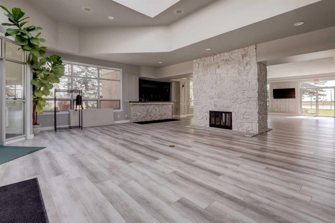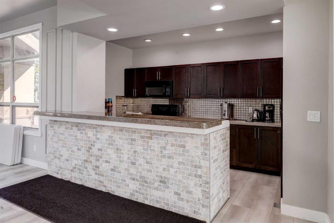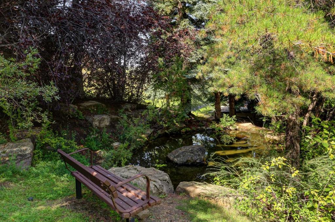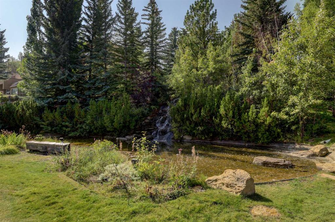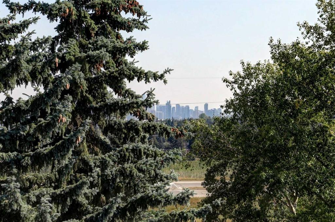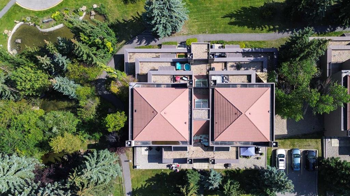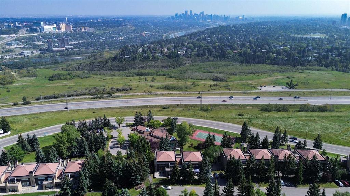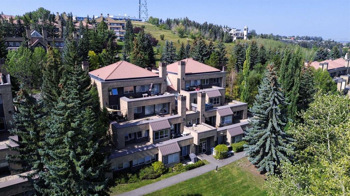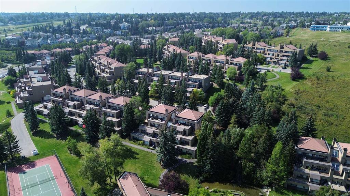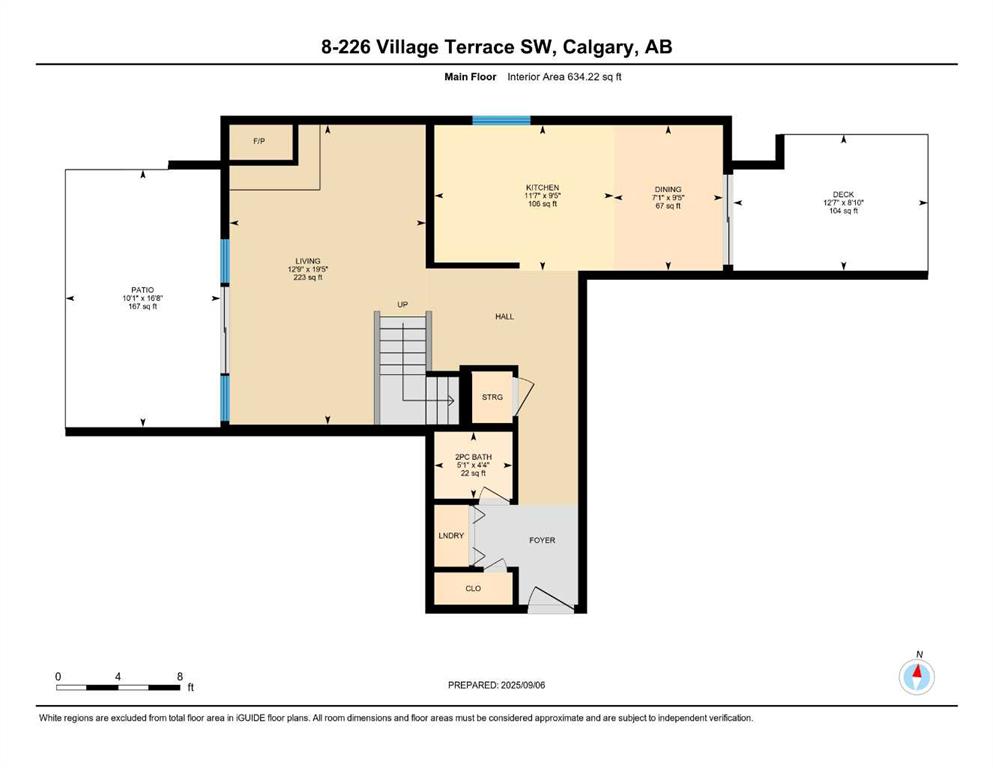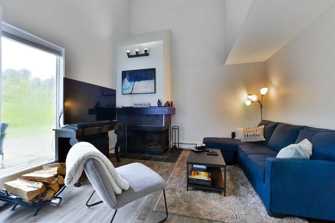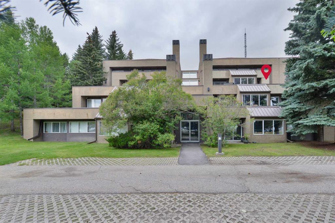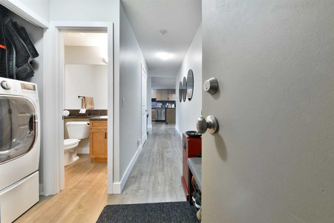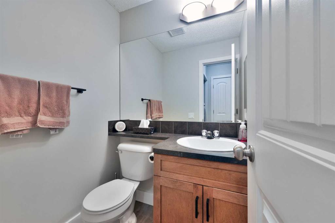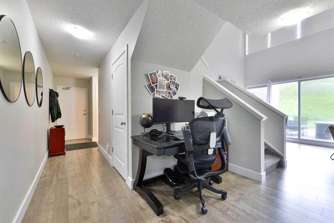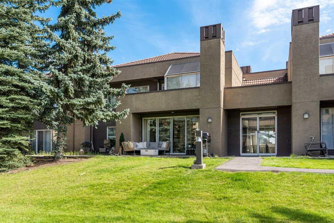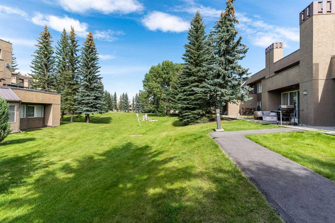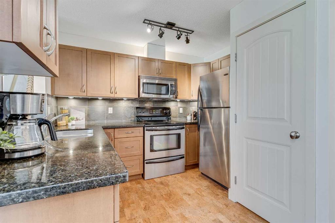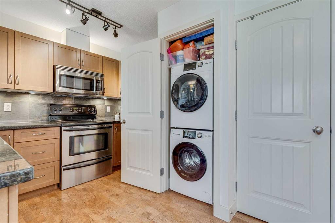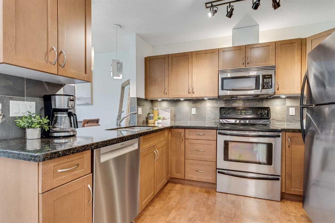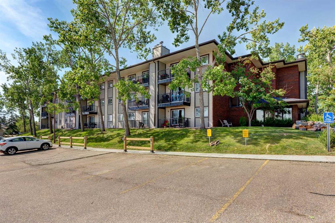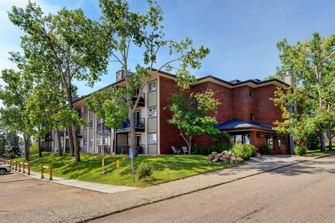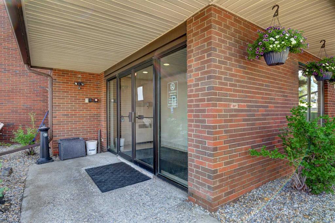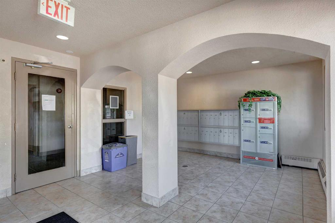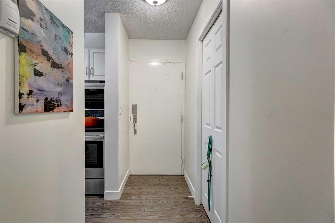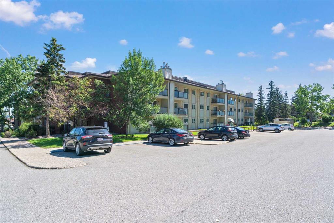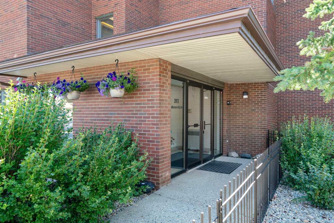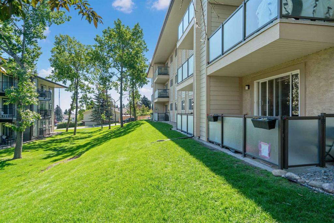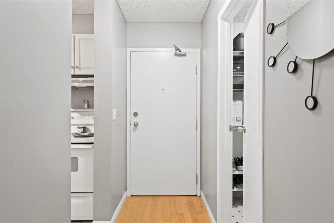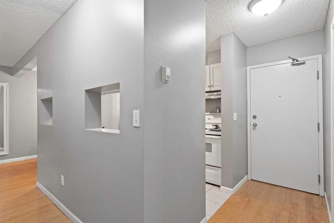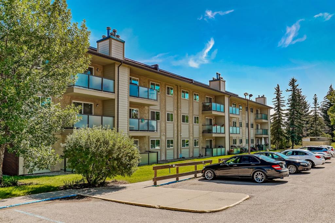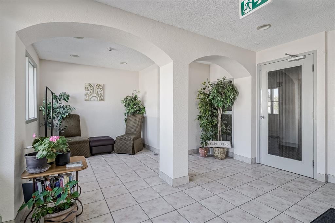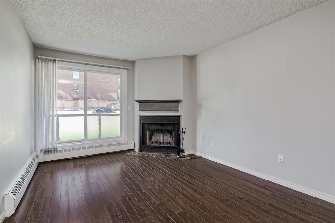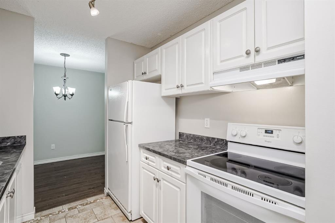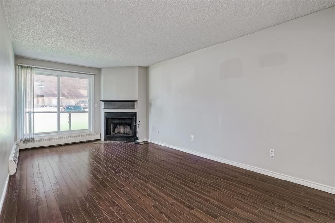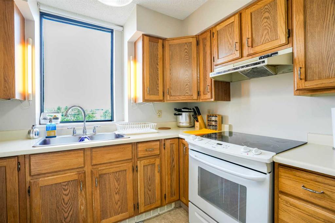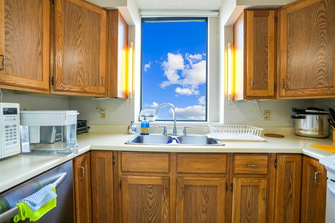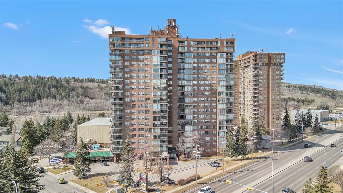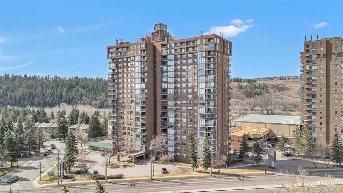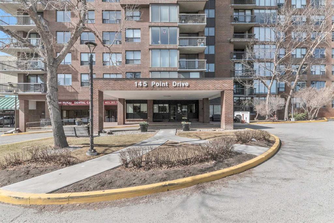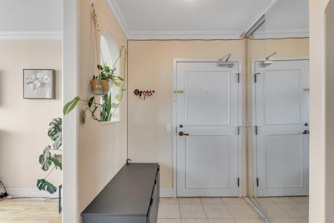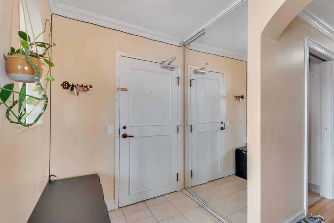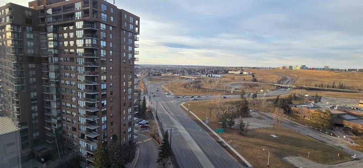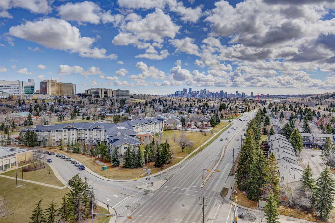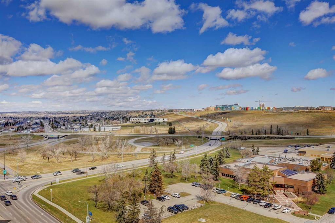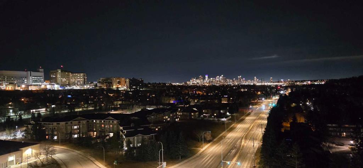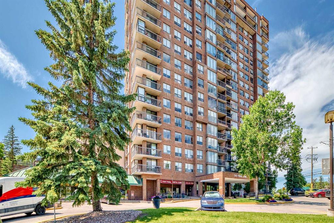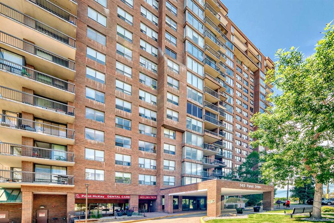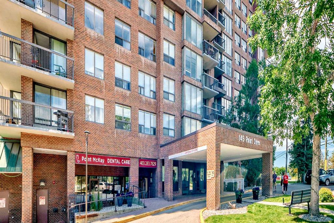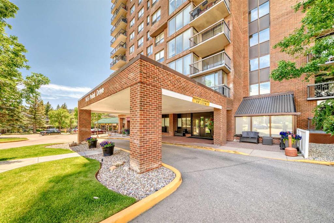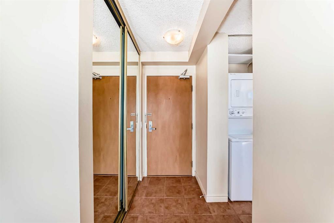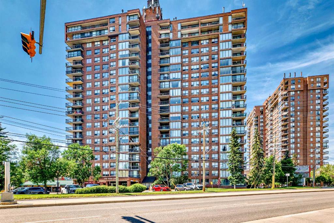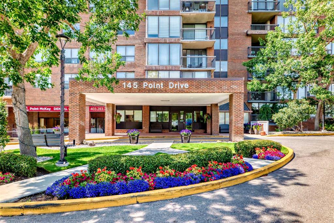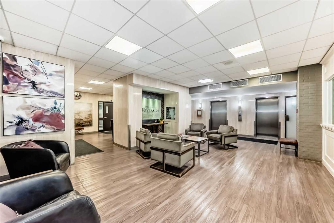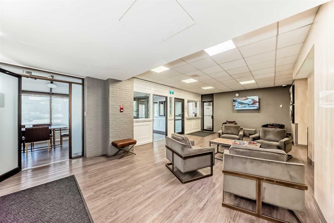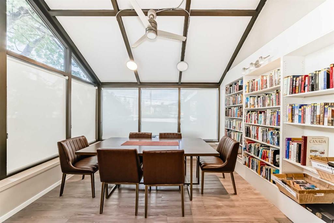8, 226 Village Terrace SW
Calgary T3H2L4
MLS® Number: A2256831
$ 325,000
2
BEDROOMS
1 + 1
BATHROOMS
1987
YEAR BUILT
Exceptional, rarely available loft, corner end unit! Welcome to The News in the sought after community of Patterson in SW Calgary. Here we have a pristine and upgraded executive style two-story home with stunning, unobstructed views of downtown offering you a majestic west facing, open to below living room, with big bright windows, two large private decks/patios including one full size patio backing onto green space and one elevated deck off the kitchen with panoramic views of the city, perfect for BBQs and get-togethers. The main level has an open concept floor plan with lots of windows, a giant open to below living room with a lovely wood-burning fireplace, a high end kitchen that has top of the line granite countertops, stainless steel appliances, maple cabinetry with tile surround, undermount sink with a dining room/nook, an office space plus a half bath. Upstairs you have two bedrooms that include a large primary and a bathroom with a deep soaker tub and a stand up shower. Upgrades include natural cork flooring upon entrance, brand new carpets throughout, modern light fixtures with fresh paint and so much more! This is an exceptional home offering you views of nature, a pond and lots of trees, landscaped grounds, walking paths, bike paths, unobstructed views of the city, plus bonus windows that include a kitchen window not available in most units. Easy access to the amenities building that offers you a swimming pool, an amazing hot tub, tennis courts and a gym! Did I mention there are two parking stalls, both heated indoor and outdoor plus a 5' by 6' storage unit? Directly across from Edworthy Park, the Bow River and surrounded by walking trails, close to schools, shopping, the C-Train, only a 15 minute drive to downtown and with super easy access to major routes like Sarcee, Bow and Stoney Trails.. this is the perfect location. With so much to offer at such a great price this will not last, so call today!
| COMMUNITY | Patterson |
| PROPERTY TYPE | Apartment |
| BUILDING TYPE | Other |
| STYLE | Multi Level Unit |
| YEAR BUILT | 1987 |
| SQUARE FOOTAGE | 1,058 |
| BEDROOMS | 2 |
| BATHROOMS | 2.00 |
| BASEMENT | None |
| AMENITIES | |
| APPLIANCES | Dishwasher, Dryer, Electric Stove, Garage Control(s), Microwave Hood Fan, Refrigerator, Washer, Window Coverings |
| COOLING | None |
| FIREPLACE | Wood Burning |
| FLOORING | Carpet, Cork |
| HEATING | Baseboard, Natural Gas |
| LAUNDRY | In Unit |
| LOT FEATURES | Backs on to Park/Green Space, Many Trees, Views |
| PARKING | Assigned, Heated Garage, Parkade, Secured, Underground |
| RESTRICTIONS | None Known |
| ROOF | Concrete |
| TITLE | Fee Simple |
| BROKER | Royal LePage Blue Sky |
| ROOMS | DIMENSIONS (m) | LEVEL |
|---|---|---|
| 2pc Bathroom | 4`4" x 5`1" | Main |
| Dining Room | 9`5" x 7`1" | Main |
| Kitchen | 9`5" x 11`7" | Main |
| Living Room | 19`5" x 12`9" | Main |
| 4pc Bathroom | 8`7" x 7`11" | Upper |
| Bedroom | 9`6" x 11`11" | Upper |
| Bedroom - Primary | 9`5" x 11`11" | Upper |

