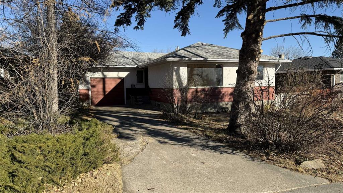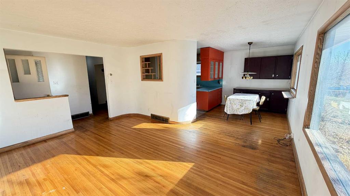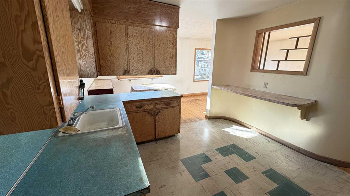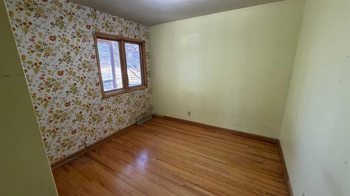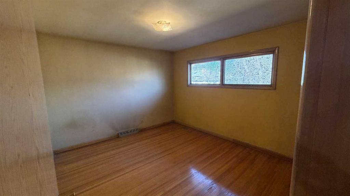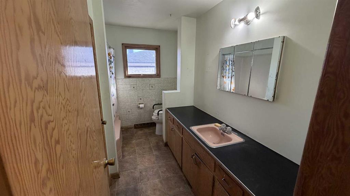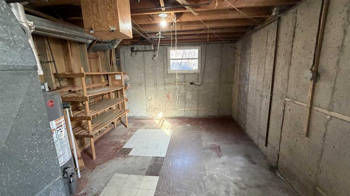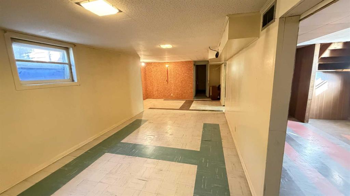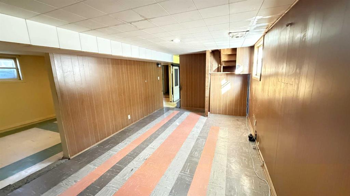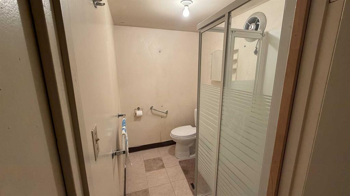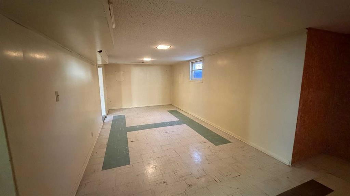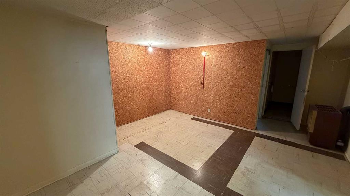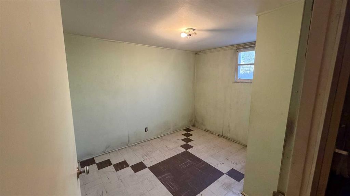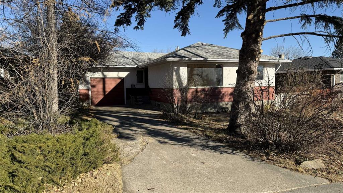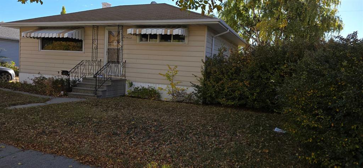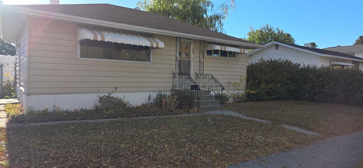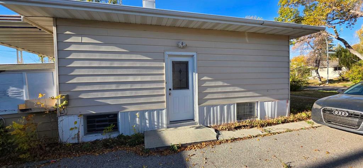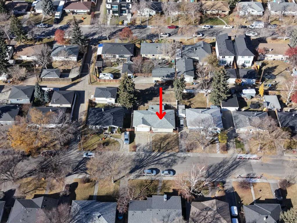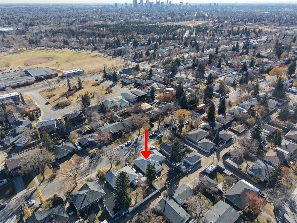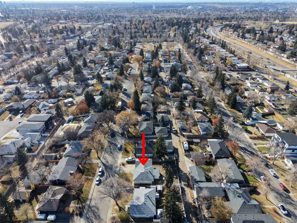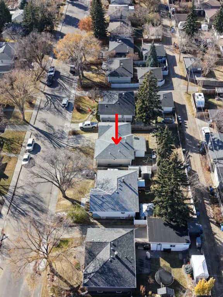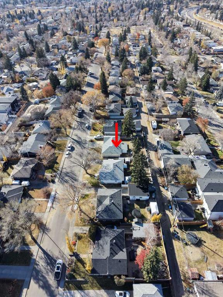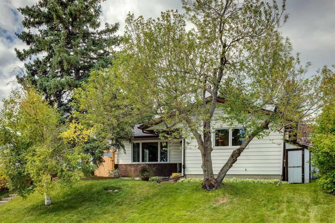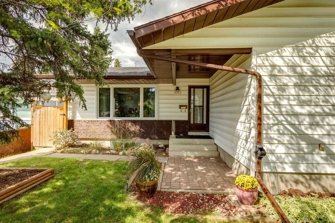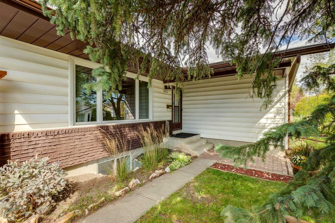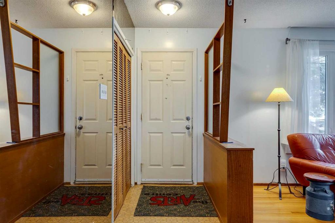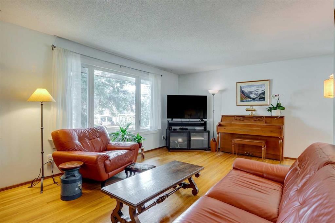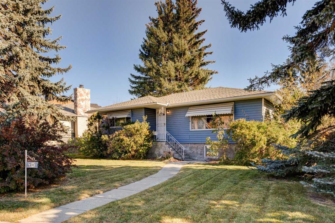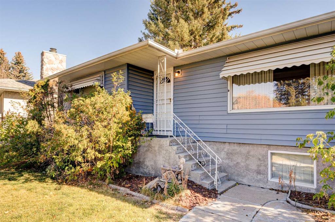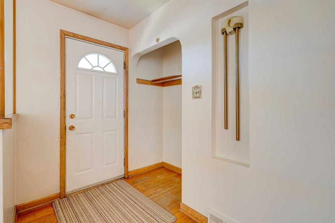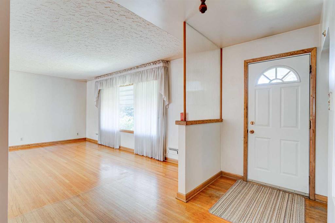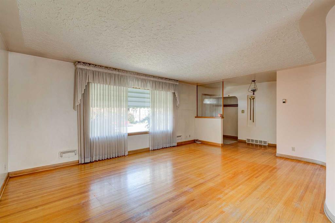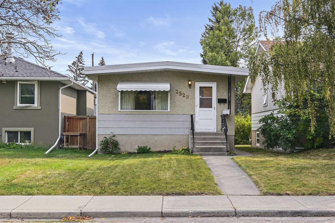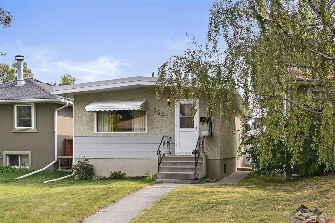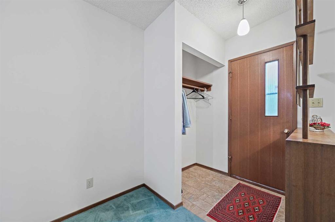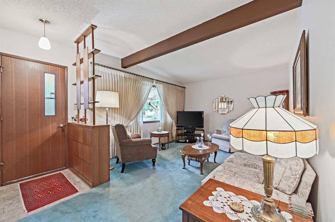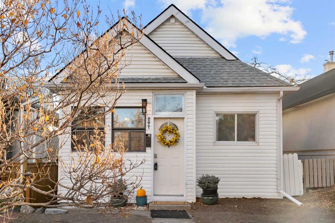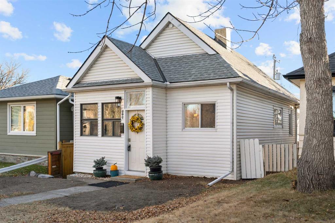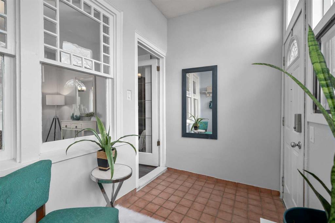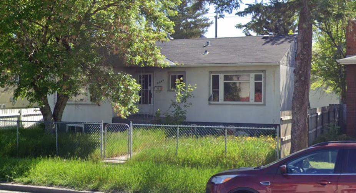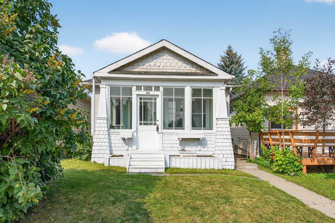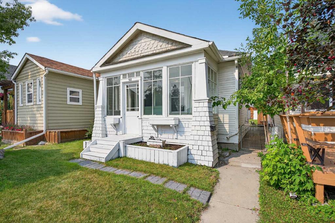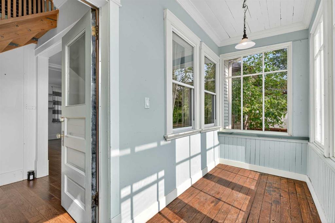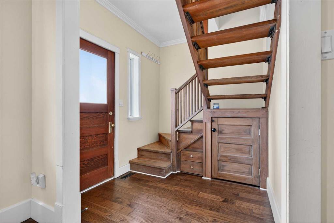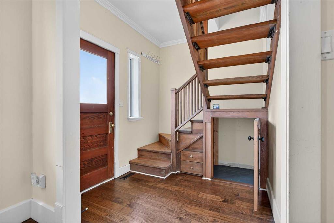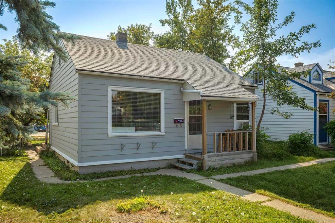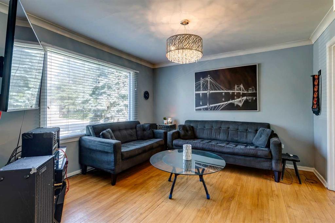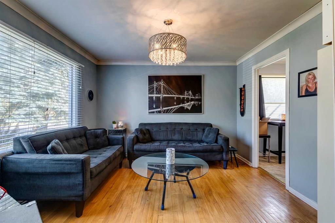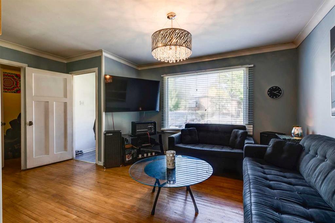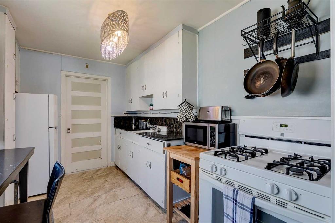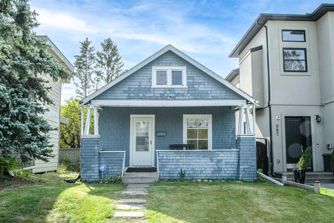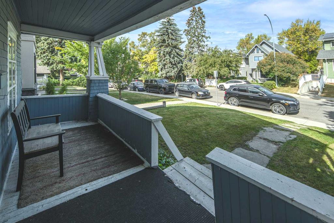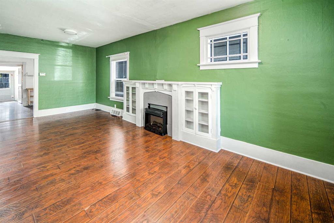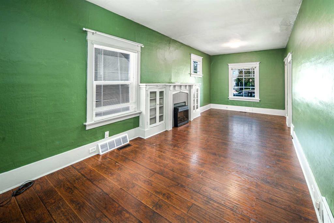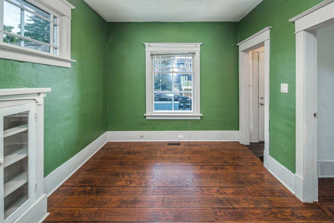8 Carnarvon Way NW
Calgary T2K 1W4
MLS® Number: A2267074
$ 550,000
4
BEDROOMS
2 + 0
BATHROOMS
1,092
SQUARE FEET
1956
YEAR BUILT
Exceptional Investment Opportunity – 60x100 Lot in Cambrian Heights Presenting a prime development lot located within the desirable Cambrian Heights community. This property offers an expansive 60x100 ft canvas for investors or homebuilders seeking to realize their vision in one of Calgary’s most established neighbourhoods. This property is as-is, where-is. Key Features: Substantial lot situated in a fantastic neighbourhood, Prestigious Cambrian Heights location, recognized for its tranquil setting Convenient proximity to schools, Confederation Park, shopping, and essential amenities. Excellent access to downtown Calgary, SAIT, and major transportation routes. This lot provides an ideal foundation for constructing a custom residence or reimagining this home. The location combines community charm with the conveniences of modern living. Whether you are a developer or an individual looking to build or recreate your dream home, this is a unique opportunity to secure a significant property in Cambrian Heights. Do not miss the chance to acquire this rare lot and unlock its full potential.
| COMMUNITY | Cambrian Heights |
| PROPERTY TYPE | Detached |
| BUILDING TYPE | House |
| STYLE | Bungalow |
| YEAR BUILT | 1956 |
| SQUARE FOOTAGE | 1,092 |
| BEDROOMS | 4 |
| BATHROOMS | 2.00 |
| BASEMENT | Full |
| AMENITIES | |
| APPLIANCES | None |
| COOLING | None |
| FIREPLACE | N/A |
| FLOORING | Hardwood, Linoleum |
| HEATING | Forced Air, Natural Gas |
| LAUNDRY | In Basement |
| LOT FEATURES | Back Lane, Back Yard |
| PARKING | Single Garage Attached |
| RESTRICTIONS | None Known |
| ROOF | Asphalt Shingle |
| TITLE | Fee Simple |
| BROKER | Real Estate Professionals Inc. |
| ROOMS | DIMENSIONS (m) | LEVEL |
|---|---|---|
| Game Room | 20`11" x 11`0" | Lower |
| Family Room | 33`0" x 14`6" | Lower |
| Bedroom | 11`0" x 9`3" | Lower |
| Storage | 19`8" x 11`1" | Lower |
| 3pc Bathroom | 7`0" x 5`0" | Lower |
| Living Room | 15`9" x 12`0" | Main |
| Dining Room | 11`3" x 9`0" | Main |
| Bedroom - Primary | 12`0" x 11`0" | Main |
| Bedroom | 12`0" x 10`0" | Main |
| Bedroom | 10`11" x 8`9" | Main |
| 4pc Bathroom | 10`11" x 7`6" | Main |
| Kitchen | 14`4" x 12`9" | Main |


