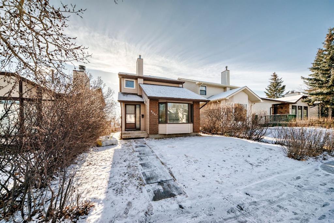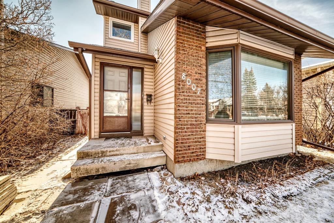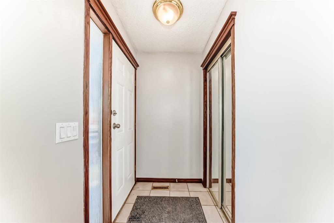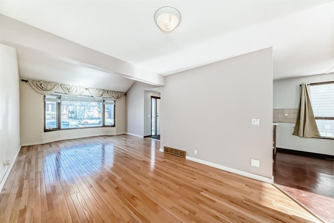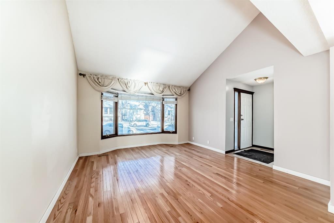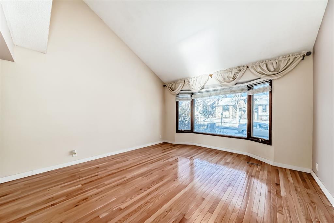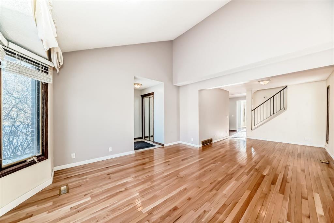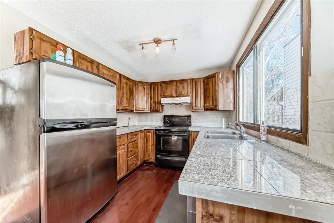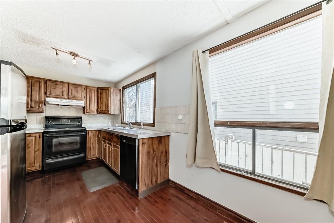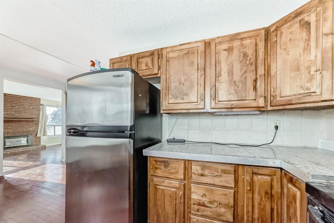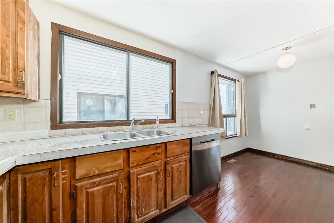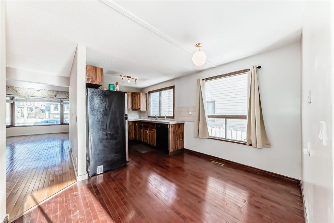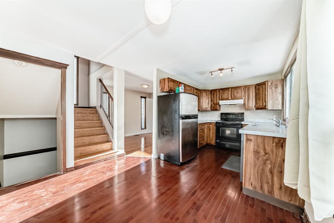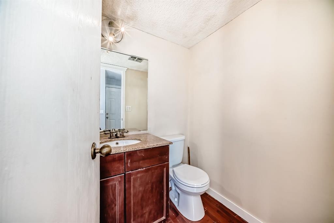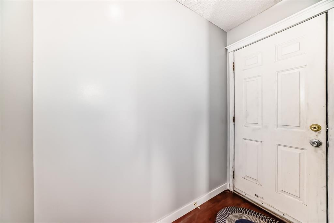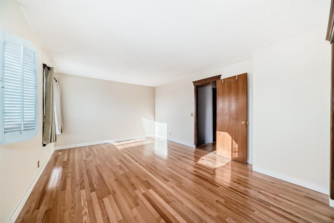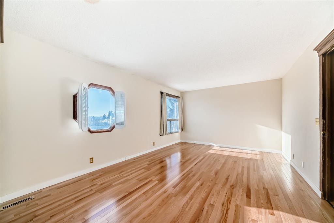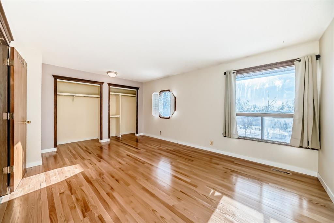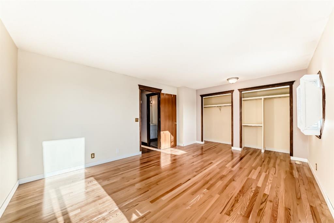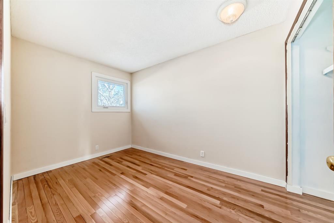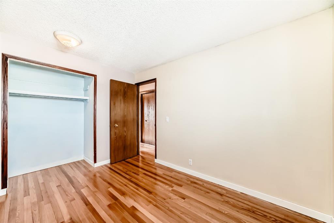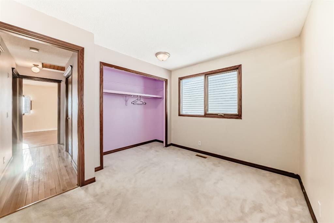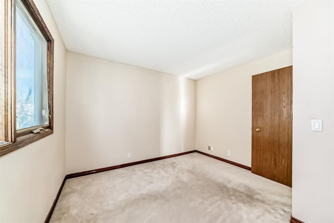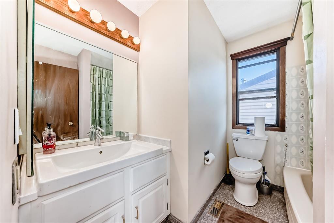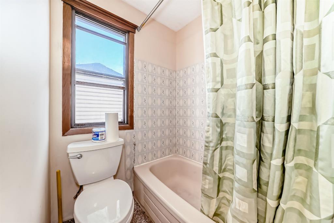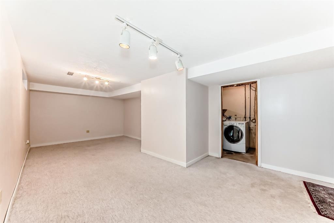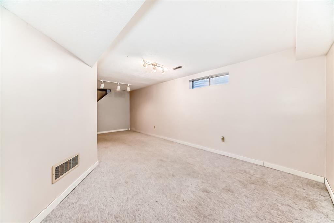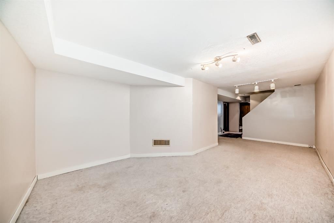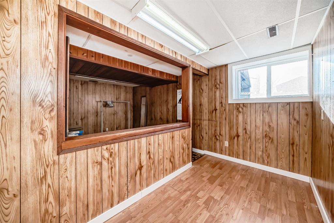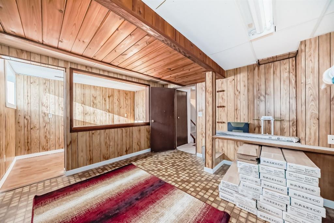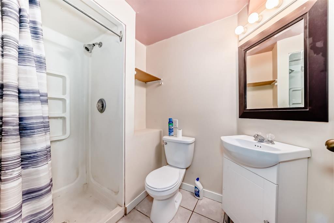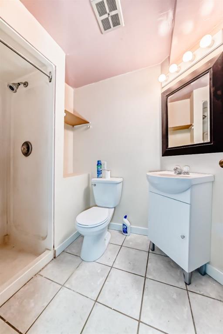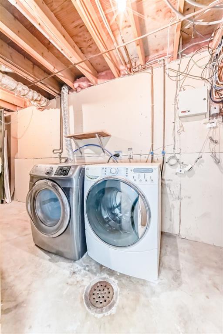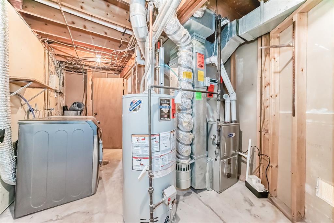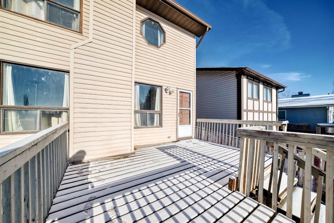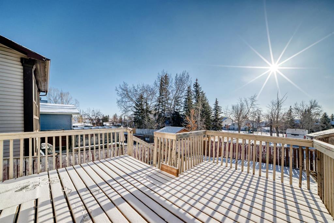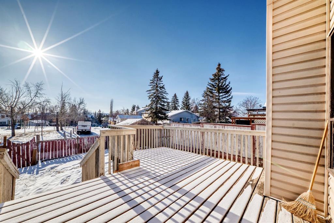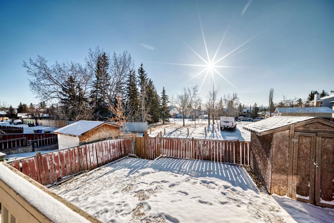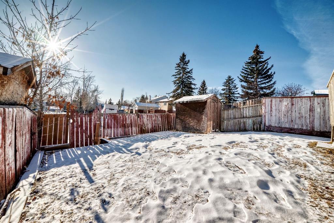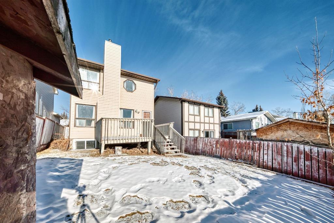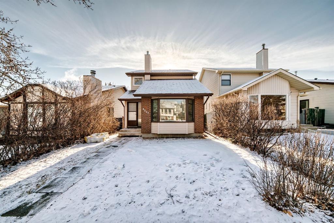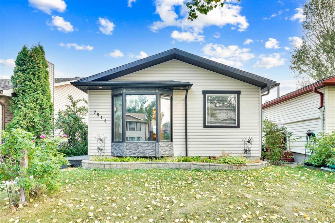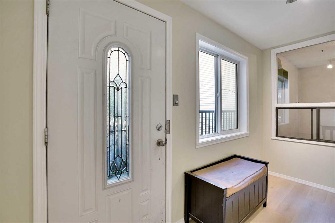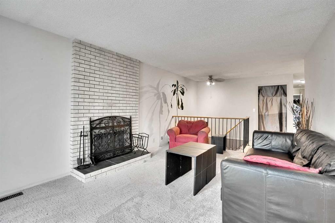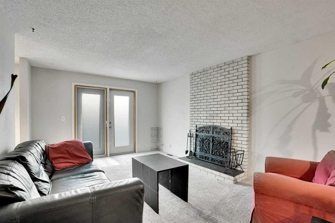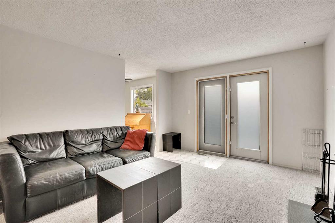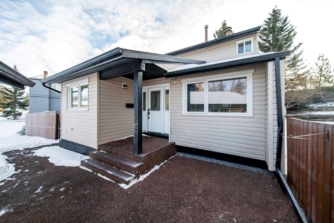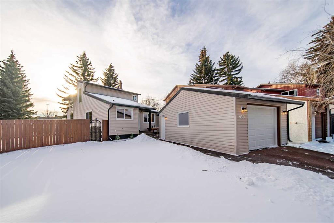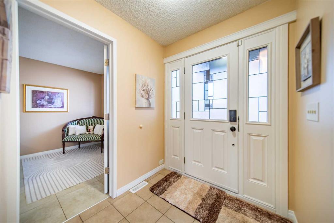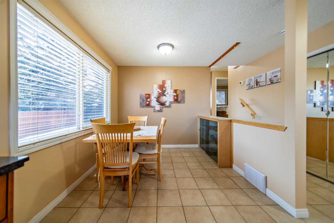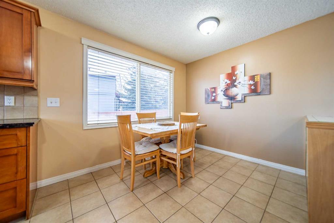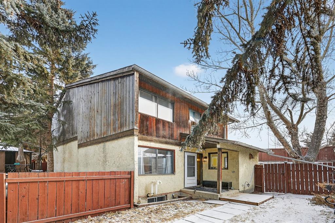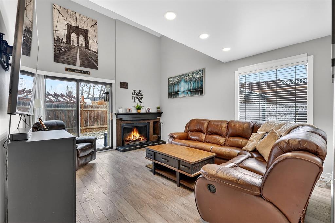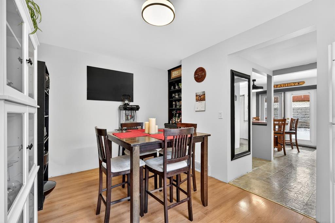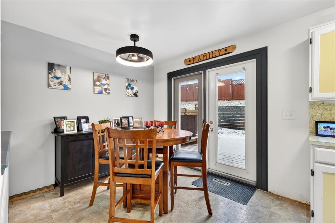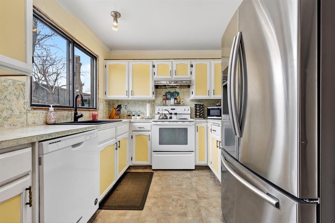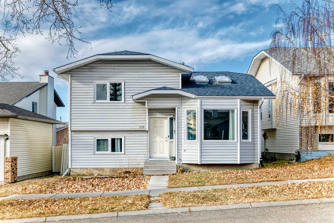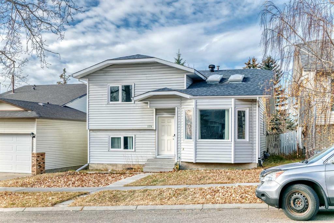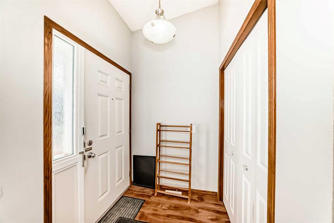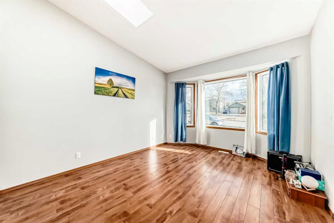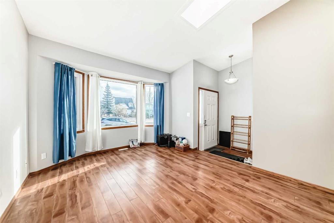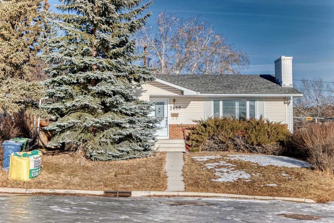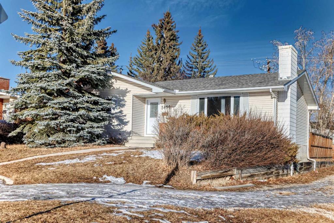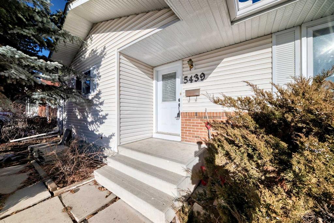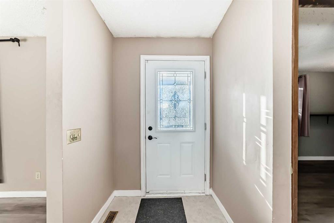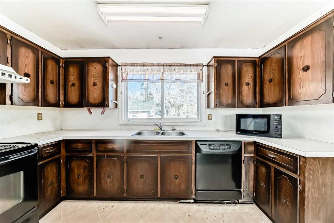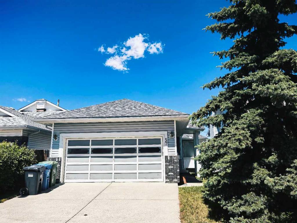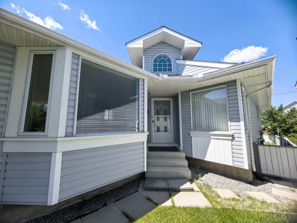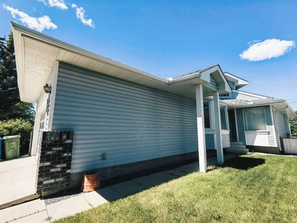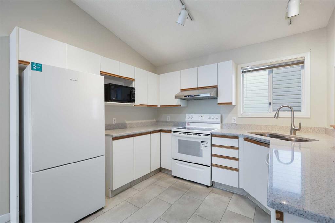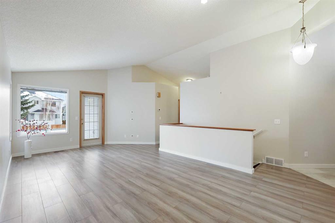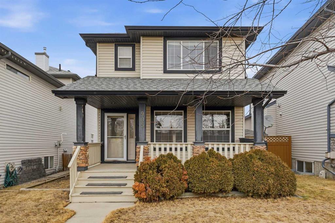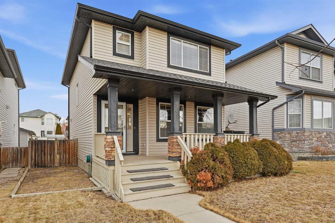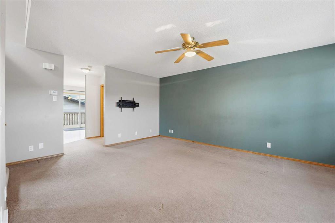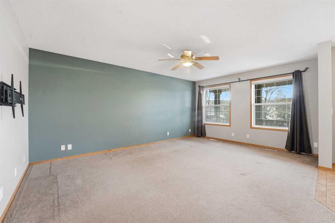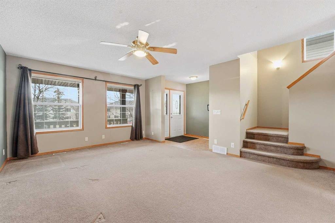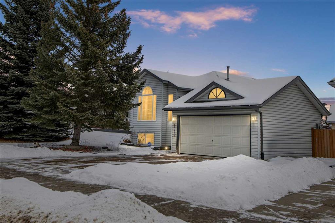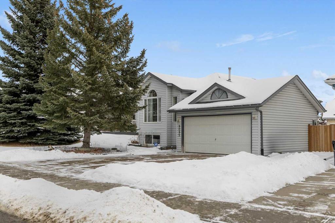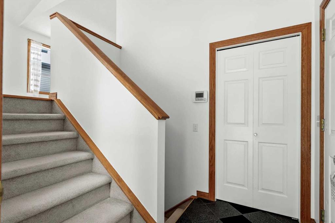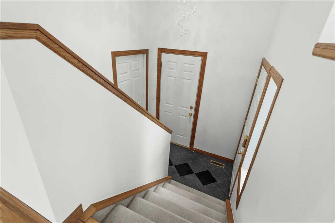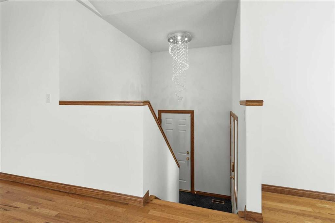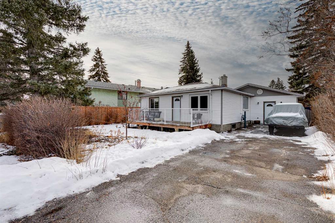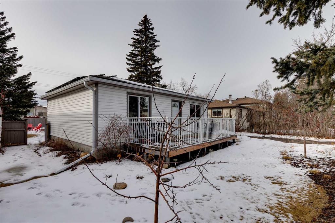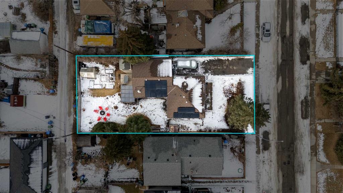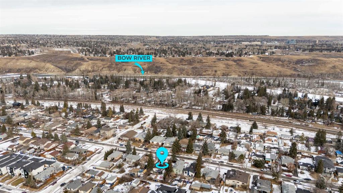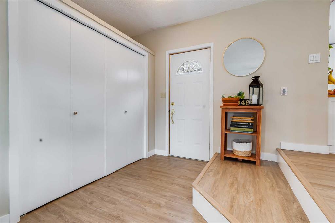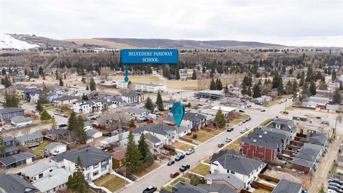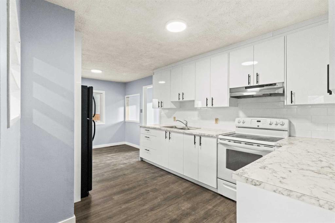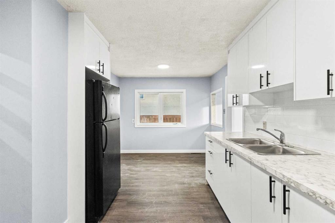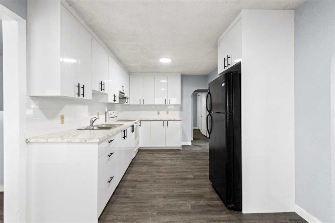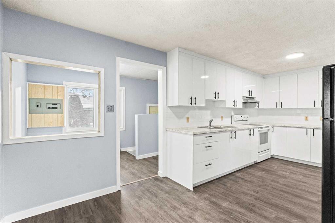8007 Ranchview Drive NW
Calgary T3G 1S7
MLS® Number: A2281459
$ 545,900
4
BEDROOMS
2 + 1
BATHROOMS
1,458
SQUARE FEET
1979
YEAR BUILT
Welcome to this detached home backing directly onto a park in the heart of Ranchlands! This fully finished 4 bedroom, 2.5 bathroom home offers over 2,000 sq. ft. of developed living space and sits on a lot with no rear neighbours, unobstructed green space views, and a paved back lane, a combination that’s increasingly hard to find. The main level features vaulted ceilings, hardwood flooring, and a bright bay window that fills the front living room with natural light. A functional kitchen with solid wood cabinetry opens to a second living area with a brick fireplace, creating a strong foundation for a modern renovation or value-add upgrade. A 2-piece powder room completes the main floor. Upstairs includes three spacious bedrooms and a full 4-piece bathroom, while the fully finished basement expands the property’s versatility with a large rec room, a fourth bedroom or flex space with egress windows, a 3-piece bathroom, and laundry, ideal for extended family, tenants, or short-term rental use. With vacant possession, this property is perfectly suited for a flip, cosmetic renovation, long-term rental, or Airbnb-style rental. The park-facing lot adds long-term desirability and strong resale appeal, while the bus stop on the same street and proximity to schools, shopping, and amenities enhance tenant and buyer demand. Located just 10 minutes from the University of Calgary, Foothills Medical Centre, and Alberta Children’s Hospital, shopping, and other amenities. Set within a community with limited active listings and strong recent sales, this Ranchlands property presents an exceptional opportunity to add value in a proven NW Calgary location. Book your showing now before it’s gone!
| COMMUNITY | Ranchlands |
| PROPERTY TYPE | Detached |
| BUILDING TYPE | House |
| STYLE | 2 Storey |
| YEAR BUILT | 1979 |
| SQUARE FOOTAGE | 1,458 |
| BEDROOMS | 4 |
| BATHROOMS | 3.00 |
| BASEMENT | Full |
| AMENITIES | |
| APPLIANCES | Dishwasher, Microwave, Refrigerator, Stove(s), Washer/Dryer, Window Coverings |
| COOLING | None |
| FIREPLACE | Brick Facing, Gas, Living Room |
| FLOORING | Carpet, Hardwood |
| HEATING | Forced Air, Natural Gas |
| LAUNDRY | Laundry Room |
| LOT FEATURES | Back Lane, Back Yard, Backs on to Park/Green Space, Landscaped, Lawn, No Neighbours Behind |
| PARKING | Off Street |
| RESTRICTIONS | None Known |
| ROOF | Asphalt |
| TITLE | Fee Simple |
| BROKER | eXp Realty |
| ROOMS | DIMENSIONS (m) | LEVEL |
|---|---|---|
| Game Room | 11`7" x 22`9" | Basement |
| Other | 9`1" x 15`10" | Basement |
| 3pc Bathroom | 5`0" x 7`2" | Basement |
| Bedroom | 17`7" x 11`1" | Basement |
| Entrance | 5`0" x 6`9" | Main |
| 2pc Bathroom | 4`11" x 4`7" | Main |
| Family Room | 13`8" x 11`8" | Main |
| Eat in Kitchen | 8`7" x 17`3" | Main |
| Dining Room | 10`1" x 10`6" | Main |
| Living Room | 13`2" x 13`8" | Main |
| Entrance | 5`11" x 4`0" | Main |
| Other | 13`6" x 16`0" | Main |
| Bedroom - Primary | 16`8" x 11`11" | Upper |
| 3pc Bathroom | 6`5" x 7`8" | Upper |
| Bedroom | 7`9" x 11`8" | Upper |
| Bedroom | 11`0" x 9`3" | Upper |

