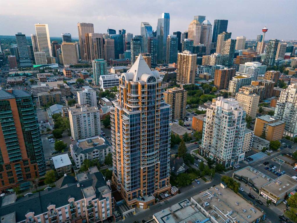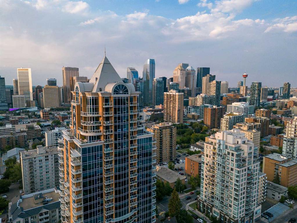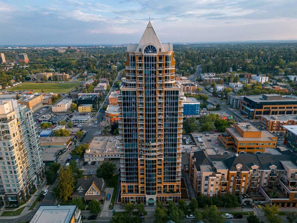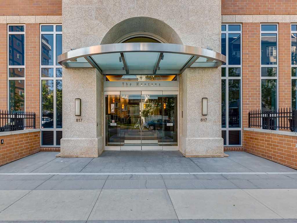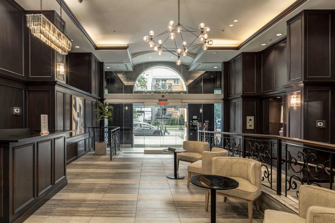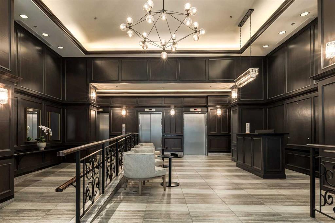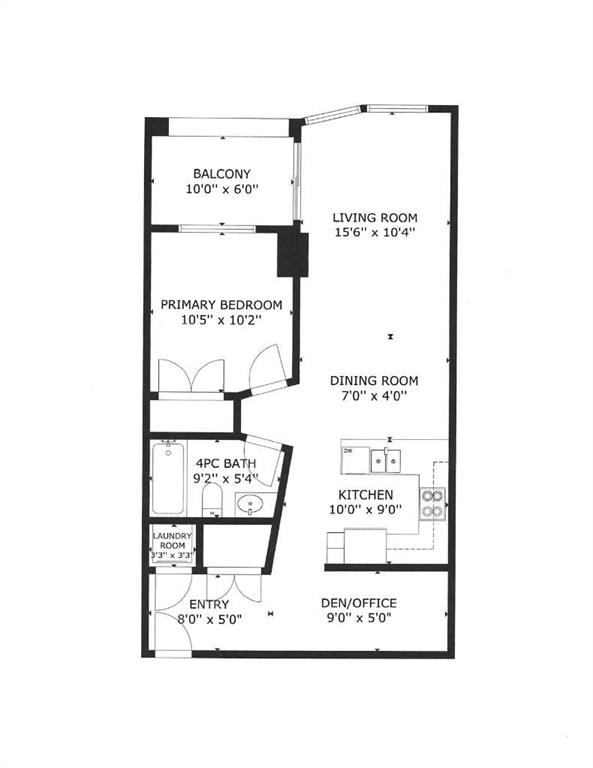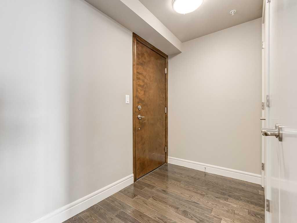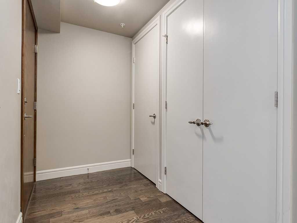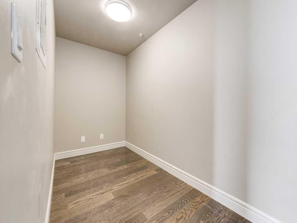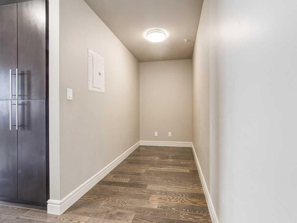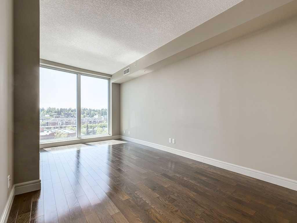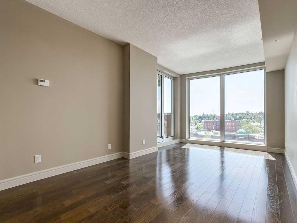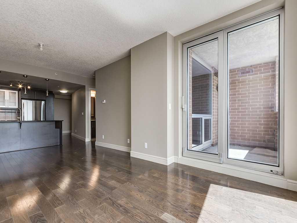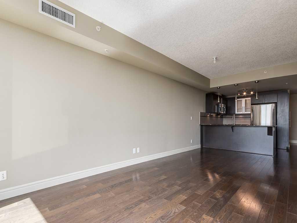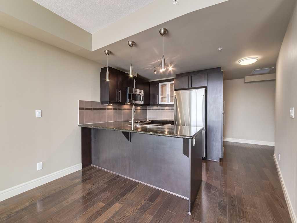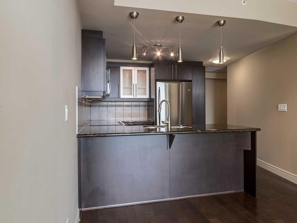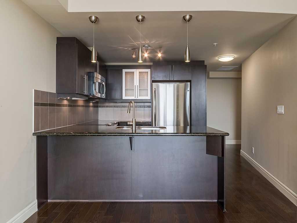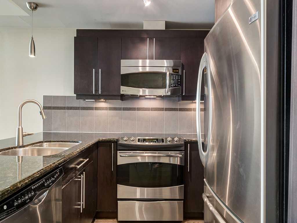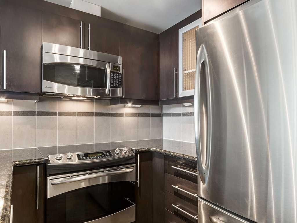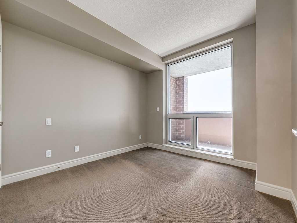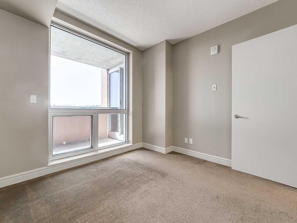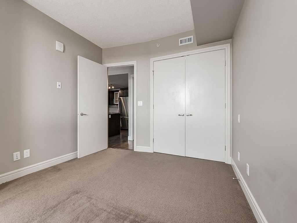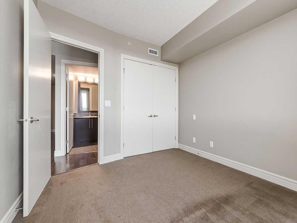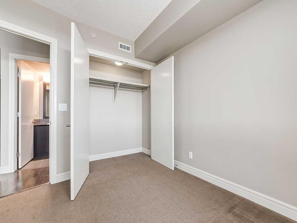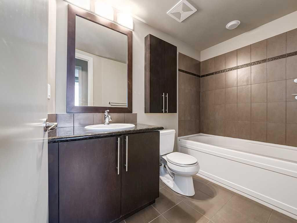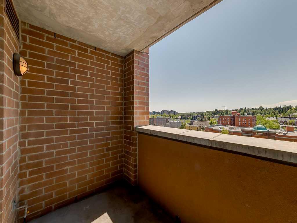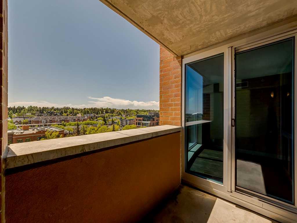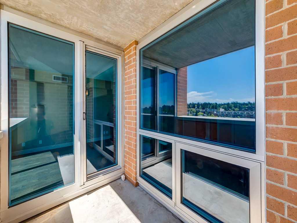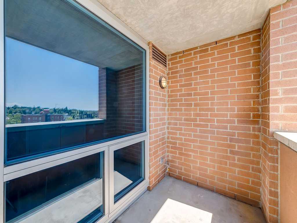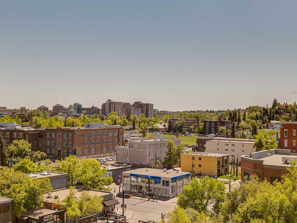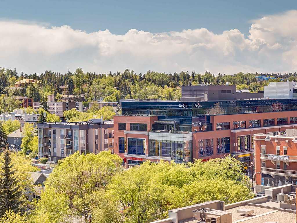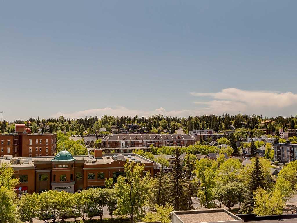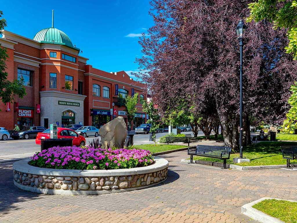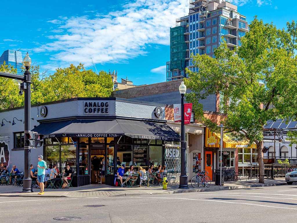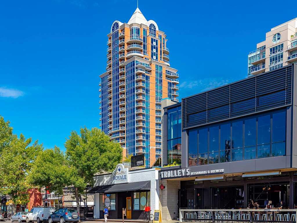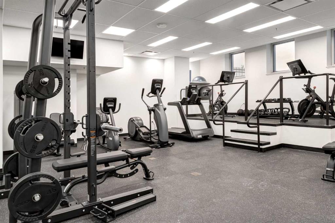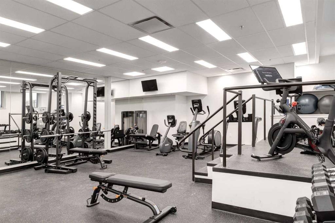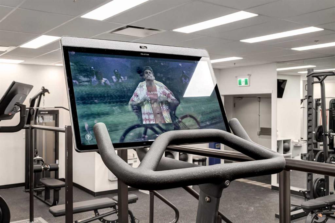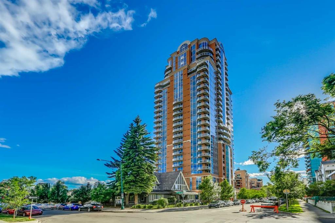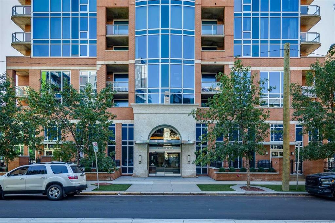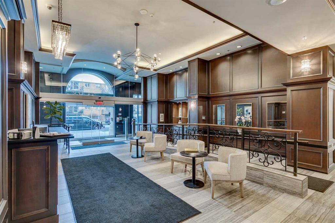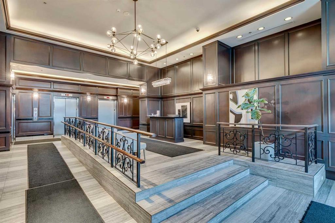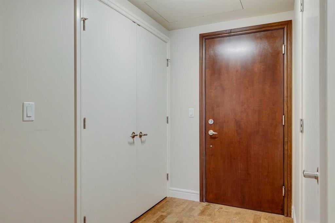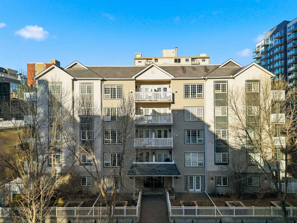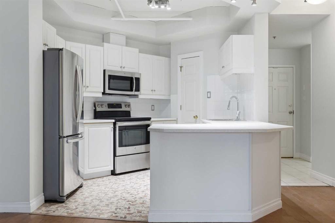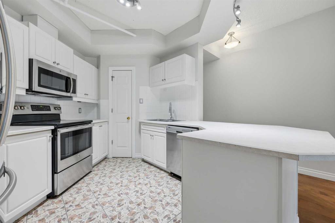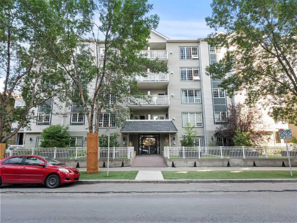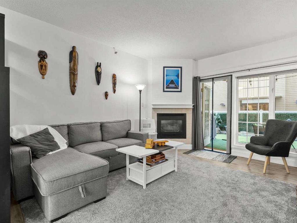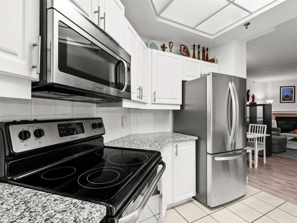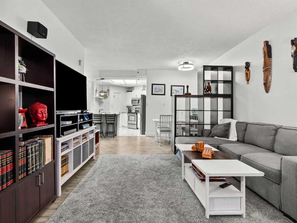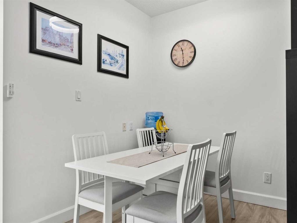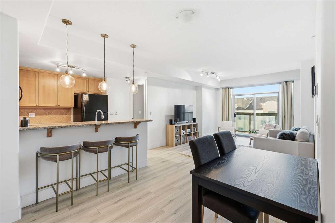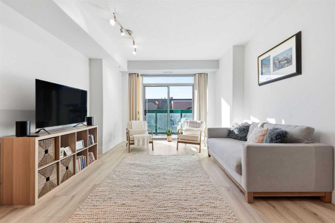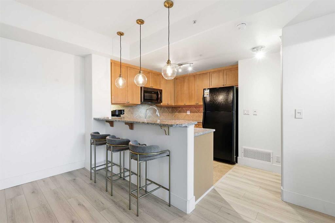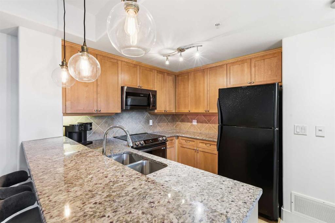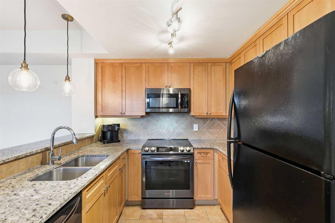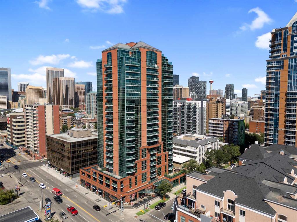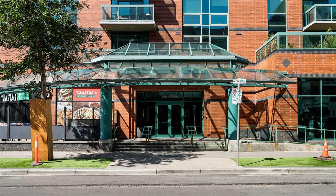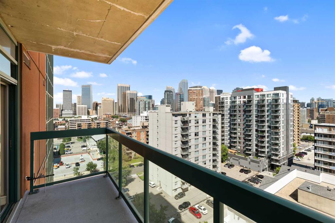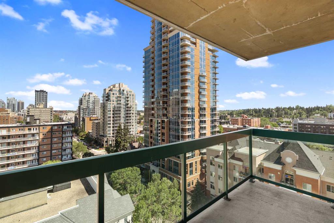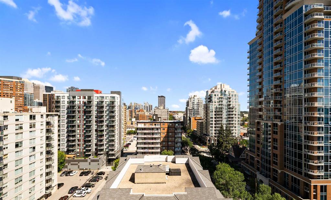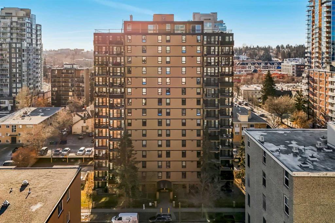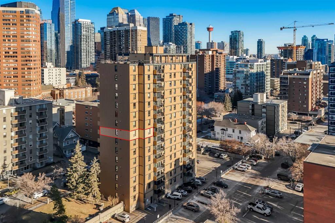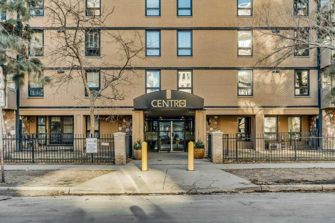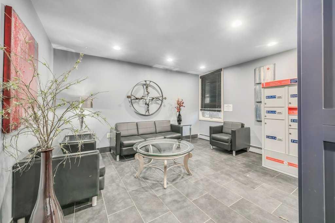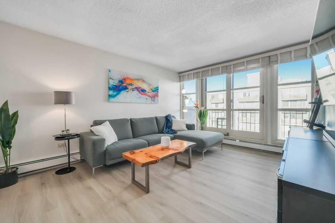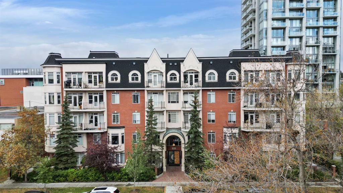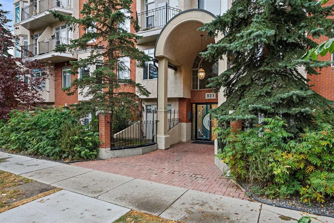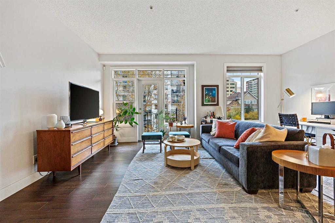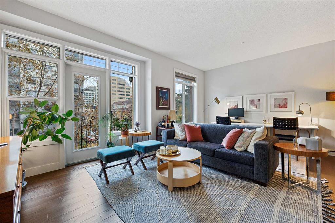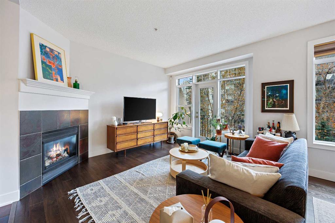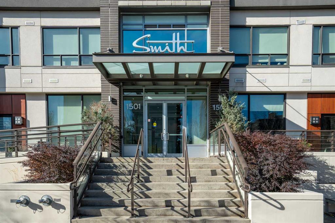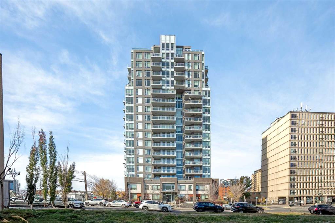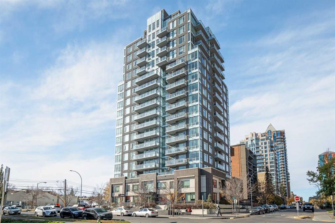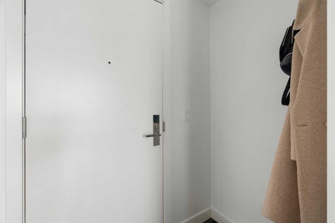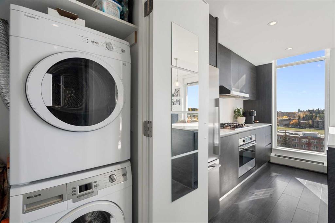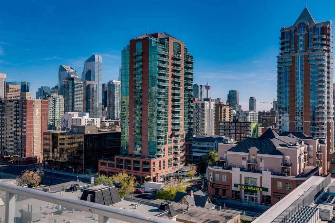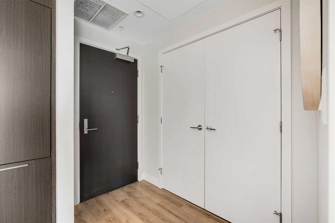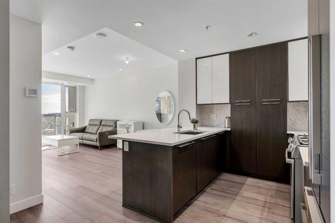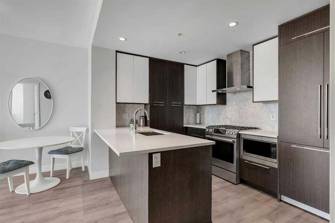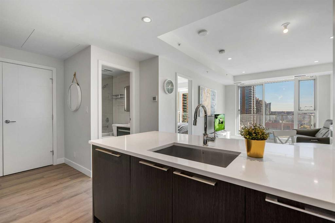803, 817 15 Avenue SW
Calgary T2R 0H8
MLS® Number: A2278474
$ 345,000
1
BEDROOMS
1 + 0
BATHROOMS
657
SQUARE FEET
2009
YEAR BUILT
The MONTANA is a Classical Style Building Just Around the Corner from Mount Royal Village and Tompkins Park in the Heart of the "Uptown 17th Avenue" Shopping and Entertainment District - The MONTANA Offers a Sophistication, Charm, and Elegance that is Unique in Calgary - Large One Bedroom with a Separate 9' x 5' Den for Your Home Office - Newly Painted Throughout - Sunny and Spacious 20' x 10' Living/Dining Room with Engineered Hardwood Floors Facing South Overlooking the Ambiance of 17th Avenue and the Trees of Mount Royal - (South Facing One Bedroom and Den Suites only go as High as the 9th Floor) - Rich Espresso Cabinets with Stainless Steel Appliances & Granite Counters with Breakfast Bar - High Quality Windows with 4 Pane Glass Ensures Quiet Comfort - Private Balcony with Gas BBQ Outlet - Trash Shute on Every Floor - 3 High Speed Elevators - Quaint Panelled Lobby with Daily Concierge Service - Soon to be Renovated Gym - Secure Bicycle Room - 22 Guest Parking Stalls - Just Around the Corner From Save-On Foods, Canadian Tire, Best Buy, and Shoppers Drug Mart - ENJOY A FASHIONABLE INNER CITY LIFESTYLE AT THE MONTANA
| COMMUNITY | Beltline |
| PROPERTY TYPE | Apartment |
| BUILDING TYPE | High Rise (5+ stories) |
| STYLE | Single Level Unit |
| YEAR BUILT | 2009 |
| SQUARE FOOTAGE | 657 |
| BEDROOMS | 1 |
| BATHROOMS | 1.00 |
| BASEMENT | |
| AMENITIES | |
| APPLIANCES | Dishwasher, Electric Stove, Garburator, Microwave Hood Fan, Refrigerator, Washer/Dryer Stacked, Window Coverings |
| COOLING | Central Air |
| FIREPLACE | N/A |
| FLOORING | Carpet, Ceramic Tile, Hardwood |
| HEATING | Fan Coil, Natural Gas |
| LAUNDRY | In Unit |
| LOT FEATURES | |
| PARKING | Guest, Heated Garage, Parkade, Stall, Titled, Underground |
| RESTRICTIONS | Pet Restrictions or Board approval Required |
| ROOF | |
| TITLE | Fee Simple |
| BROKER | REMAX Innovations |
| ROOMS | DIMENSIONS (m) | LEVEL |
|---|---|---|
| Living Room | 15`6" x 10`4" | Main |
| Dining Room | 7`0" x 4`0" | Main |
| Kitchen | 10`0" x 9`0" | Main |
| Bedroom - Primary | 10`5" x 10`2" | Main |
| 4pc Bathroom | 9`2" x 5`4" | Main |
| Den | 9`0" x 5`0" | Main |
| Balcony | 10`0" x 6`0" | Main |

