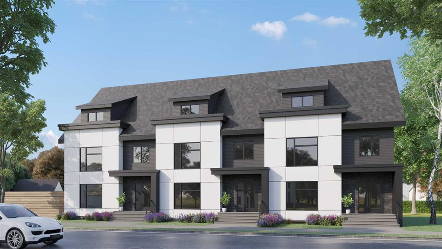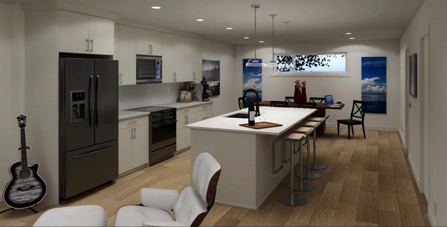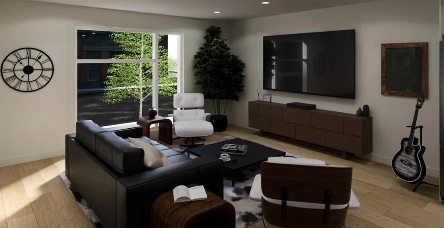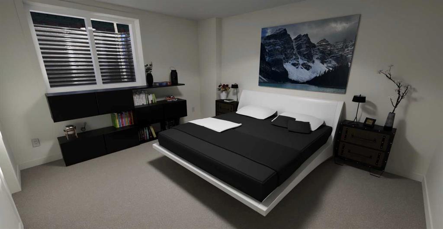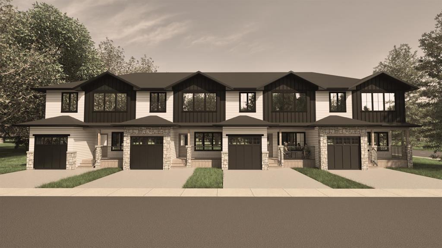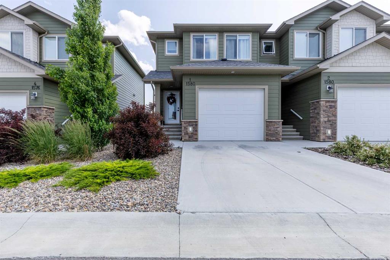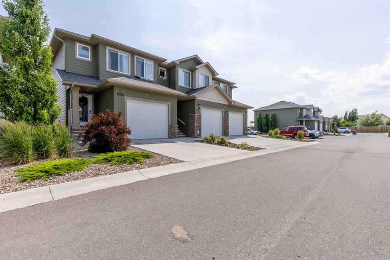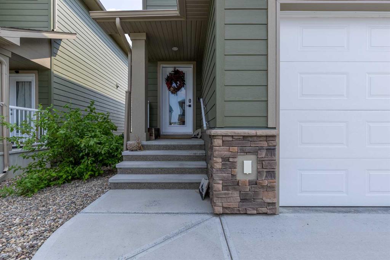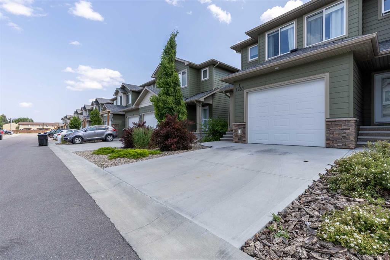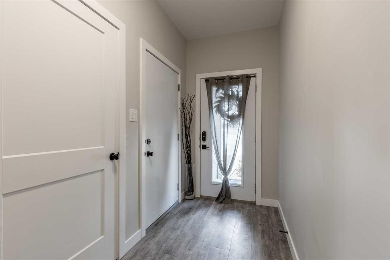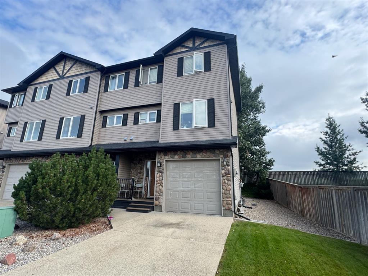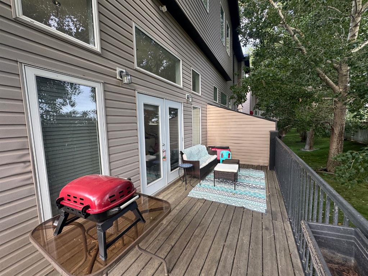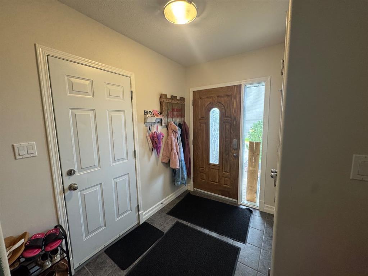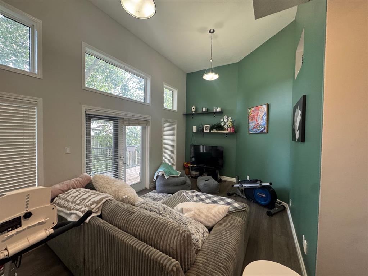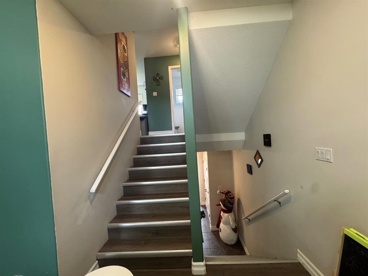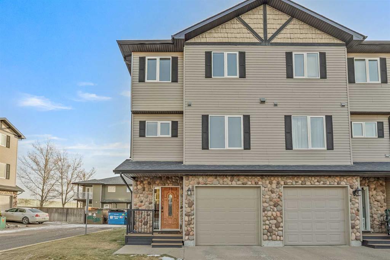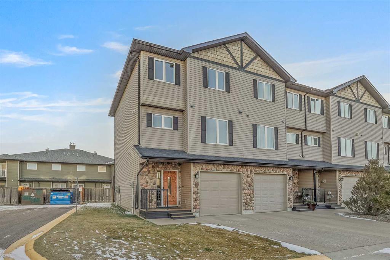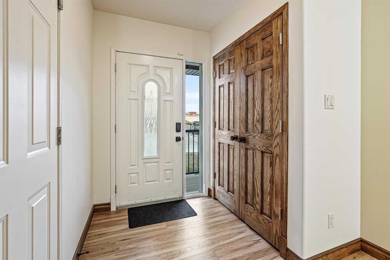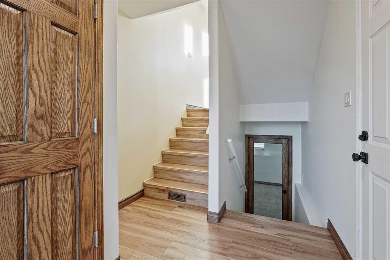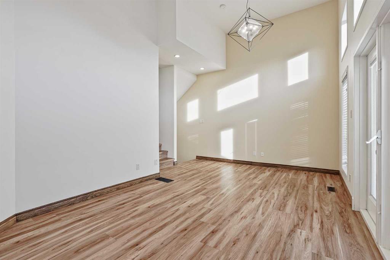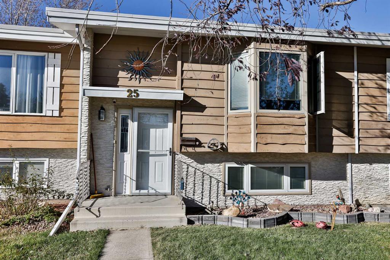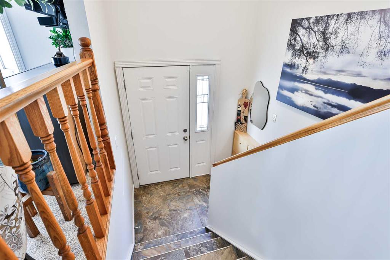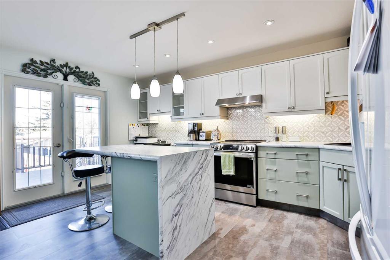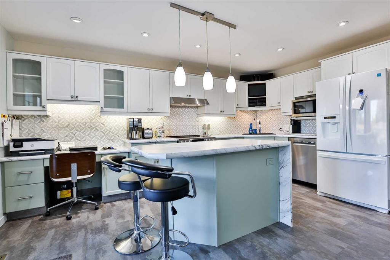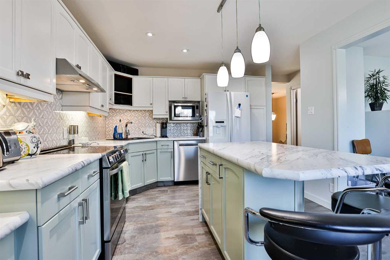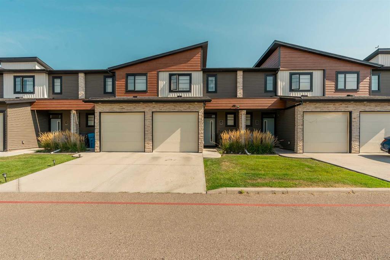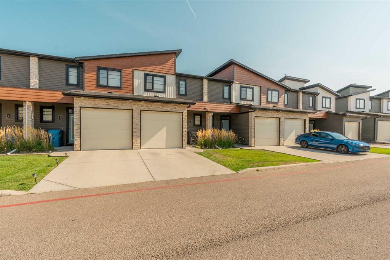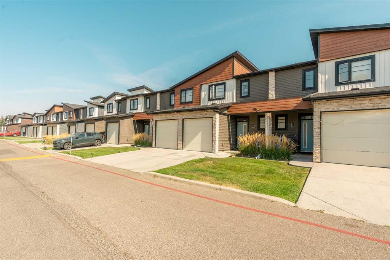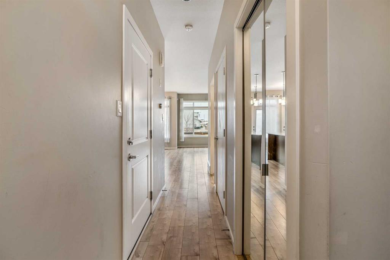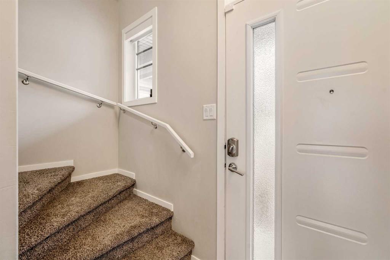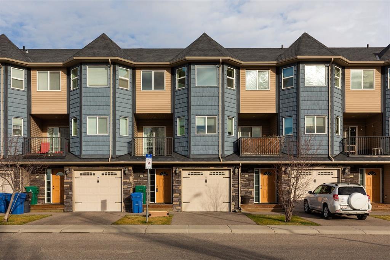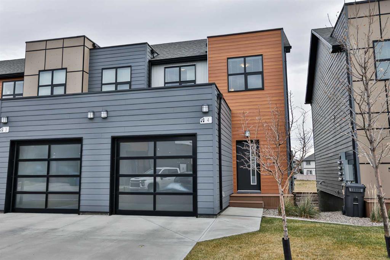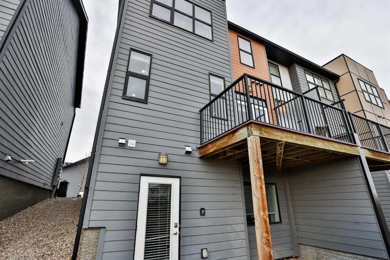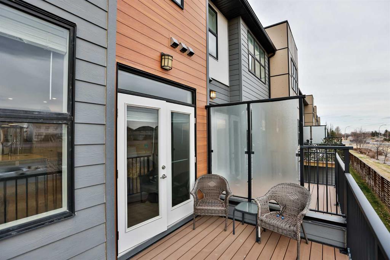804 6 Street S
Lethbridge T1J2E8
MLS® Number: A2257872
$ 399,900
3
BEDROOMS
2 + 1
BATHROOMS
1,739
SQUARE FEET
2025
YEAR BUILT
Reserve your unit in this brand-new 6-plex project by Greener Homes, located in the established London Road community. This development offers the convenience of condo living in a mature neighborhood, close to downtown, shopping, schools, bus stops, and with easy access to major roadways and coulee walking paths. Each unit is designed with three bedrooms and two and a half bathrooms, providing space and functionality for a variety of lifestyles. The main floor includes open living and dining areas alongside a practical kitchen layout, while the bedrooms and full bathrooms are located on a separate floor for privacy. With maintenance-free exteriors, modern construction standards, and the benefit of a walkable setting, these homes are a rare opportunity to combine new construction with an established community. Pre-sales are now open for this project. Contact your Realtor today to learn more about availability, floorplans, and upgrade options.
| COMMUNITY | London Road |
| PROPERTY TYPE | Row/Townhouse |
| BUILDING TYPE | Other |
| STYLE | 2 Storey |
| YEAR BUILT | 2025 |
| SQUARE FOOTAGE | 1,739 |
| BEDROOMS | 3 |
| BATHROOMS | 3.00 |
| BASEMENT | Finished, Full |
| AMENITIES | |
| APPLIANCES | Dishwasher, Range Hood, Refrigerator, Stove(s) |
| COOLING | None |
| FIREPLACE | N/A |
| FLOORING | Carpet, Vinyl Plank |
| HEATING | Forced Air |
| LAUNDRY | In Unit |
| LOT FEATURES | Back Yard |
| PARKING | Off Street |
| RESTRICTIONS | Call Lister |
| ROOF | Asphalt Shingle |
| TITLE | Fee Simple |
| BROKER | RE/MAX REAL ESTATE - LETHBRIDGE |
| ROOMS | DIMENSIONS (m) | LEVEL |
|---|---|---|
| Bedroom | 10`0" x 8`6" | Main |
| 2pc Bathroom | Main | |
| Living Room | 14`2" x 15`5" | Main |
| Dining Room | 9`8" x 15`5" | Main |
| Kitchen | 14`2" x 15`5" | Main |
| Bedroom - Primary | 17`3" x 11`0" | Upper |
| 4pc Bathroom | Upper | |
| 4pc Ensuite bath | Upper | |
| Bedroom | 16`0" x 10`0" | Upper |

